SPACE September 2023 (No. 670)
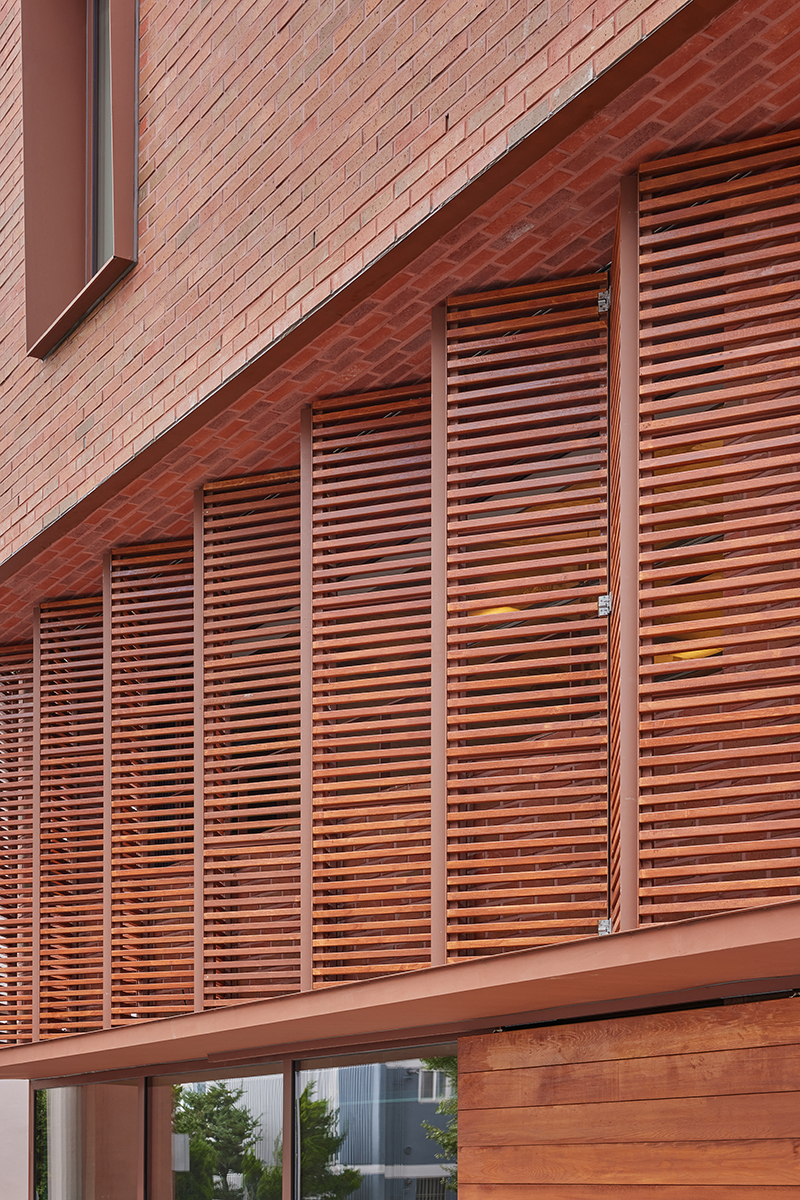
In between the Background and a Sense of Presence
Lee Seunghwan co-principal, IDR Architects
Wonderful Wooman exists as a mixed-use building, positioned in a narrow alleyway in the Suwon. The house was born of our office’s design, yet primarily led by co-principal Borim. So to me, the opportunity offers to observe it through a critic’s lens more objectively.
Rewinding to the 1970s in Korea, apartments began to dominate the housing market landscape, whereas small-scale private builders filled up alleys with uniform houses. These structures, largely characterised by their red brick façades and adorned with low, ornate white railings across three stories, became the defining visual identity of these urban low-density backstreets. Over time, signs of evolution became evident through new constructions and renovations. Wonderful Wooman is based on this urban context.
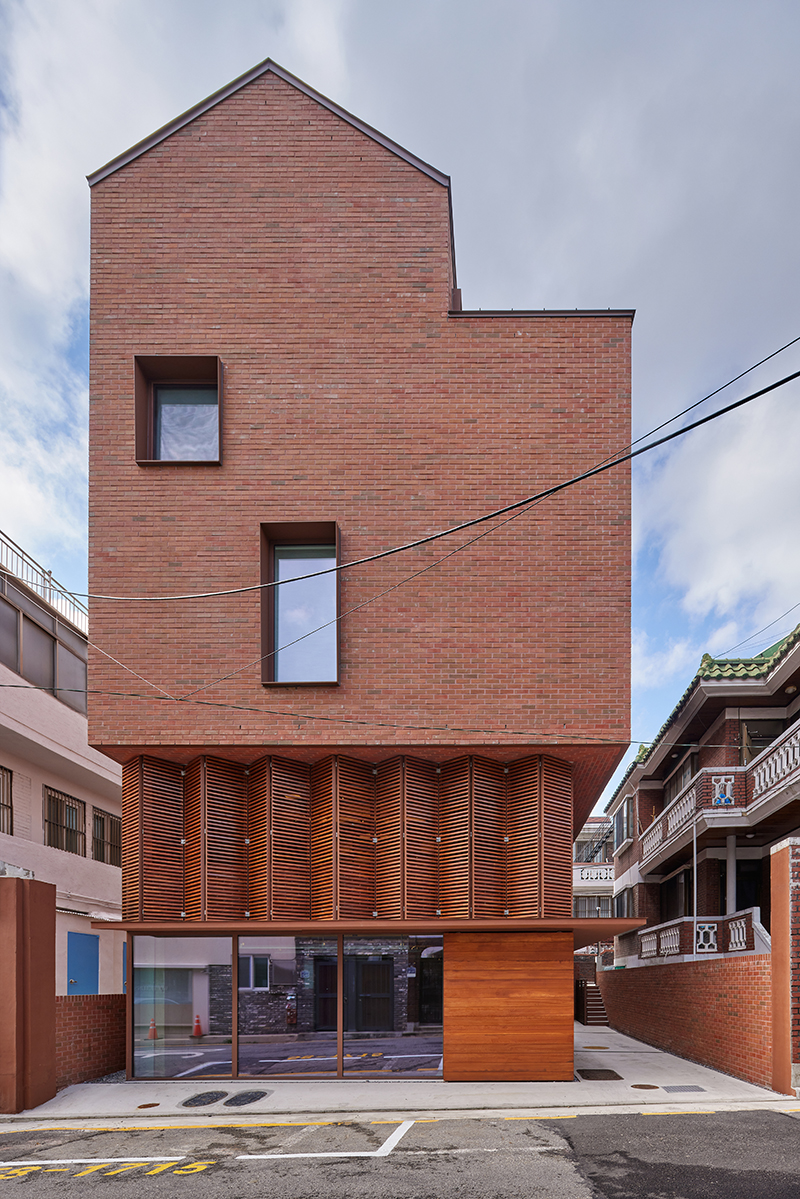
Our architecture has the ability to fade into the background, but sometimes acquire a nuanced presence thanks to the texture that distinguishes them from its surrounding architectural landscape. We believe that achieving a balance between these two different directions is what sets our architecture apart, and I chose to analyse this project with that perspective.
While integrating a swimming pool into a building of this size might be deemed ambitious or unconventional, the exterior does not appear to be that different from a typical multi-family house. The first and second levels were envisioned as commercial spaces. By contrast, the third and fourth floors are private with residential spaces and the swimming pool. This design strategy allows for splitting the building horizontally. We refrained from excessive adornment on the upper segments save for the essential windows and terraces.
The choice of a gable roof may not mirror the immediate surroundings but does make the relatively large four-storey structure appear slightly lower at street level and provide spatial depth to the swimming pool. The wooden louvers gracing the second floor accentuate this horizontal partition, offering tantalising glimpses of the interiors and introducing a dynamic play between concealment and revelation. They breathe life into the confined alleyway. These louvers, in their simplicity, offer an understated depth that is both integrated into its backdropand an unassuming point of attention.
Borim’s other strategies also soften an inherent boldness for architectural forms by employing a palette that celebrates both unity and diversity. It began with the selection of contemporary bricks, mirroring the hues of older neighbouring residences. This was followed by the matching of mortar tones, paint shades for window frames, metal accents, and finally, the stain hues for the wooden louvers and sliding doors. At a glance, the building appears uniformly coloured, presenting a neat backdrop, but upon closer inspection, different materials like brick, metal, and wood reveal their unique surface textures and reflective qualities, demonstrating a controlled heterogeneity in design approach. The overarching strategy: to instill within our building a sense of organised uniformity, and then to blend with the surroundings via choices in materials and colour, ultimately interweaving layers of a subtle uniqueness with a delicate heterogeneity.
When we speak of a ‘background’, we allude to more than just a visual canvas for human interactions, landscapes, or random events. It embodies our wish to resonate with the broader neighbourhood scenery. And yet, in what might seem like a paradox, we yearn for our architectural works to make their subtle presence known, without being overly conspicuous. Is this too grand a dream?
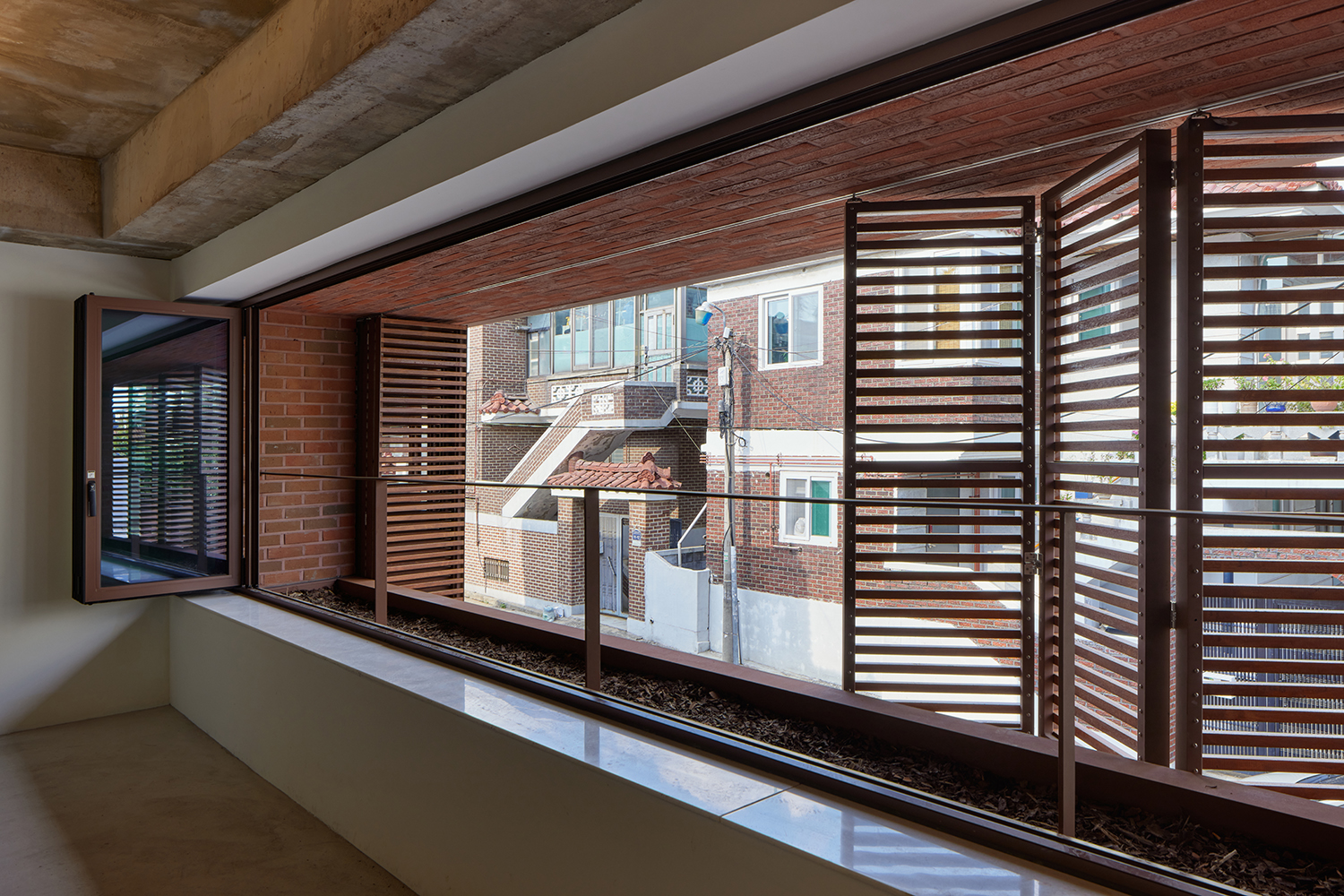
Behold the Blossom
Jun Borim co-principal, IDR Architects
The saying ‘speak of the devil’ does not have the most agreeable of connotations. Despite its not-so-positive implications, I can’t help but call this saying to mind as I begin to write about Wonderful Wooman. This is because, in SPACE No. 643, I suggested that I felt uncomfortable showcasing residential projects in a bullring such as SPACE. And yet, so say speak of the devil, here I am showcasing another residential project. It would be less shameful if we only designed houses, but we’ve also designed cafés, offices, and commercial spaces―so why return to a residence? However, I’m less concerned about any posturing this time. Wonderful Wooman has a distinctive feature, much like a blossom in the circus, that captures the attention: a 10m long indoor swimming pool inside a single house. How novel and luxurious is that?
Honestly, when we started this project we had no idea that the building would turn out to be so unique. During our first meeting, the client repeatedly expressed the desire that there should be a swimming pool in the house. Coincidentally, both Seo Sehee, the project manager at the time (who has now become an esteemed principal Seo, operating independently under the name 33architecture), and I were passionate about swimming. So, we were excitedand receptive to the idea. As we tried to incorporate a swimming pool, the more easily accessible first and second floors naturally became commercial spaces. When it came to the third and fourth floors which were to be used for residential purposes, it was decided that the main living space ought to be placed on the third floor as it would be the most efficient option as it was not subject to restrictions in daylight levels. Eventually, the swimming pool was placed in the last available space, the fourth floor, making it appear as if the entire building had been built around a swimming pool. Underneath the gable roof, the space in which the swimming pool is housed has taken on a temple-like aura. Beneath the ceiling, which gently glows from indirect lighting, the sight of water rippling in the elongated tank presents a curiously solemn feeling. While crafting a space that would be able to take on an entirely new function, such as a swimming pool, was extremely challenging, from the detailing to the selection of materials, the mental reward we received with each step towards completion made it worth the effort.
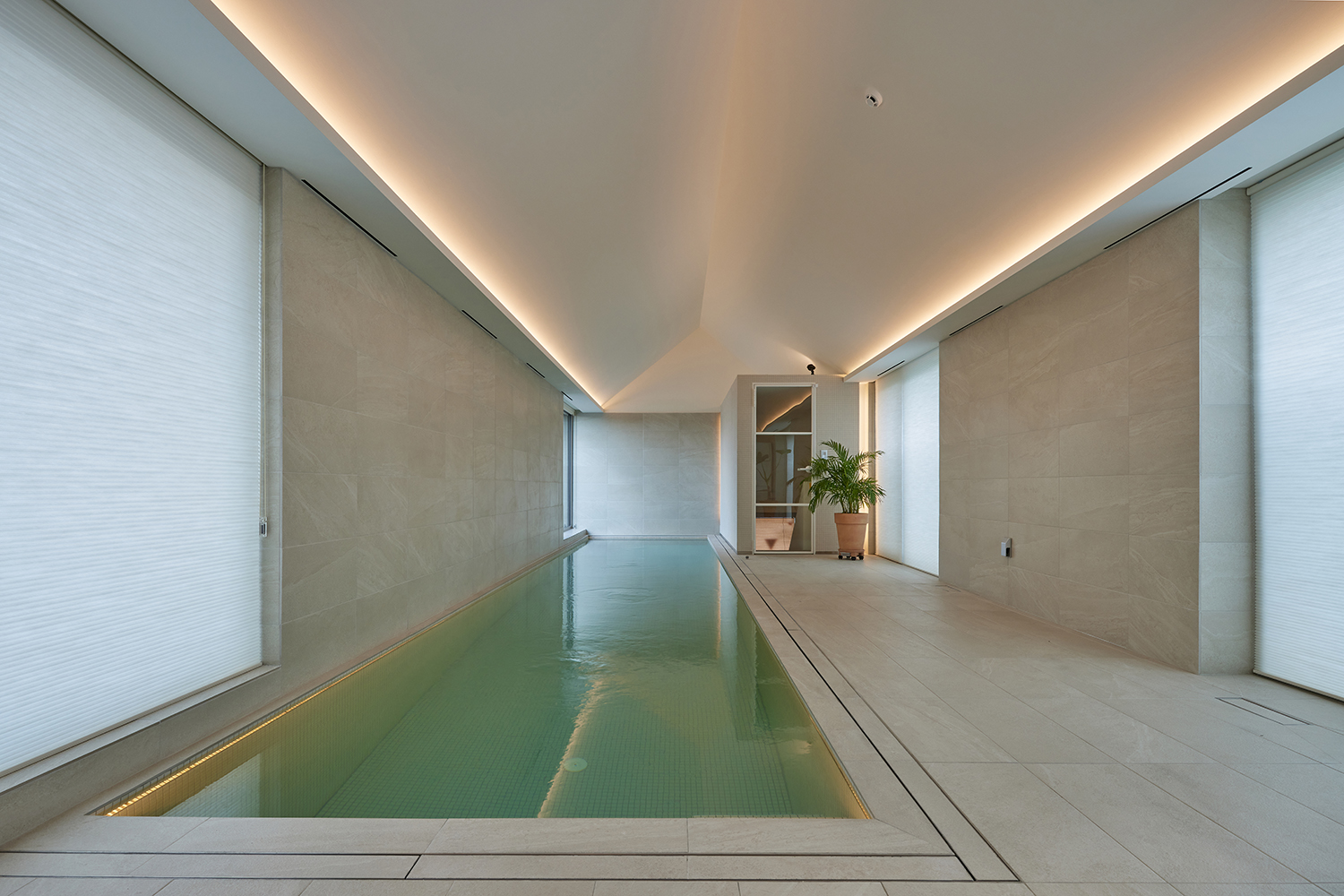
The previously empty first and second floors have most recently been occupied by a gallery named Sohyunmun. While respecting the deep red bean colour of the space, which could be considered the theme colour of Wonderful Wooman, the gallery has also adorned its spaces with its distinctive interior style and delicately displayed artworks. There’s even talk that performances might be staged in the swimming pool as partof one of the gallery’s initiatives. It seems that the house is taking on a life of its own, that exceeds my design intentions.
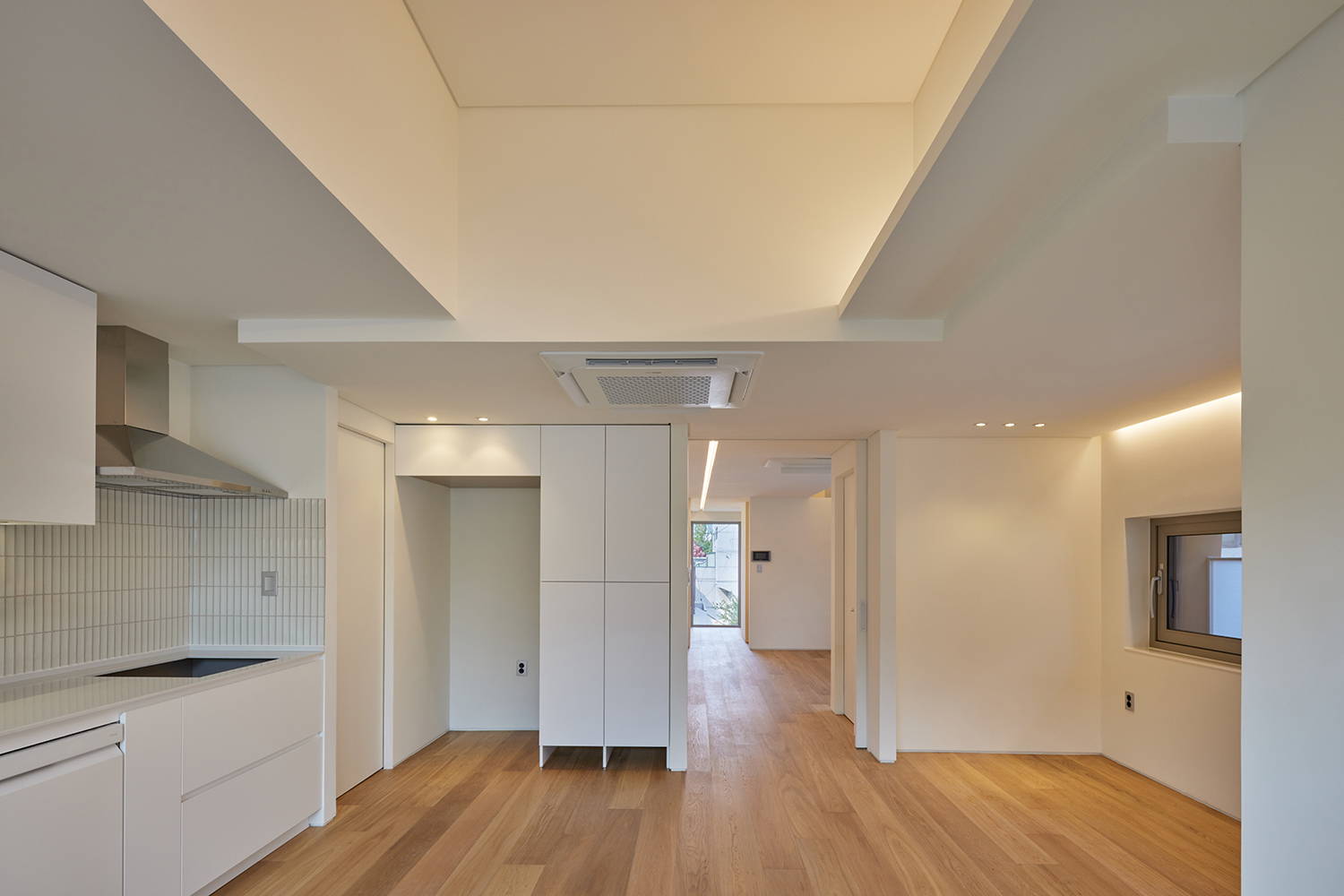
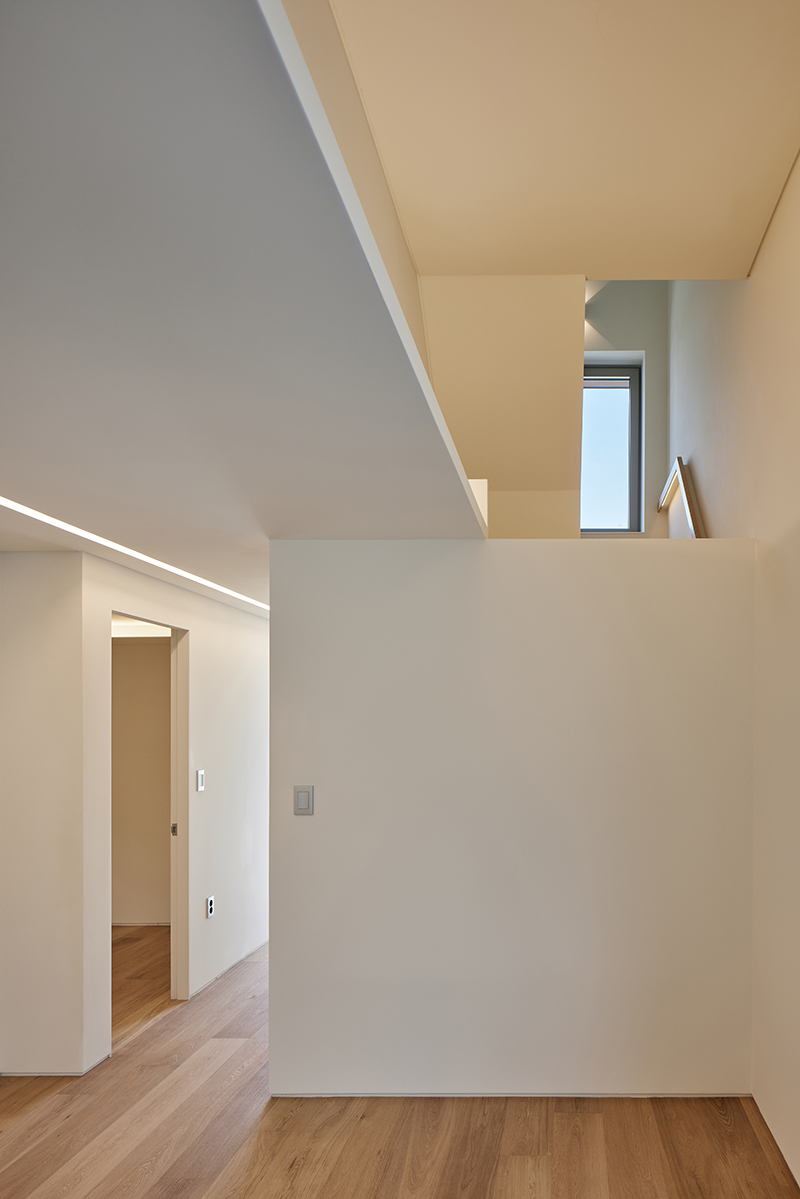
You can see more information on the SPACE No. 670 (Seoptember 2023).
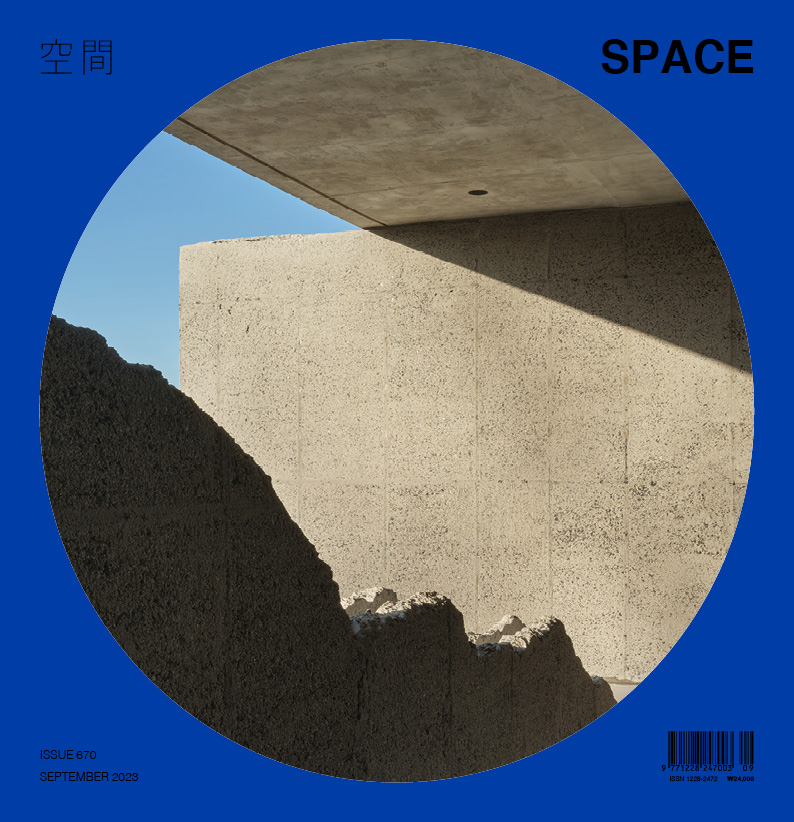
Architect
IDR Architects (Jun Borim, Lee Seunghwan)
Design team
Jun Borim, Seo Sehee, Lim Sunghee
Location
Wooman-dong, Suwon-si, Gyeonggi-do, Korea
Programme
single house, neighbourhood living facility
Site area
156.71㎡
Building area
93.95㎡
Gross floor area
313.74㎡
Building scope
B1, 4F
Parking
2
Height
14.1m
Building to land ratio
59.95%
Floor area ratio
189.67%
Structure
RC
Exterior finishing
red brick, aluminum zinc
Interior finishing
eco-friendly paint, wood flooring, porcelain tile
Structural engineer
YOON Structural Engineers
Mechanical engineer
Jusung ENG
Electrical engineer
Daekyung Electrical Engineering
Construction
IMZIP
Design period
July 2020 – Apr. 2021
Construction period
Apr. 2021 – Aug. 2022
Jun Borim, Lee Seunghwan
Jun Borim and Lee Seunghwan studied architecture at Seoul National University and started their training respectively at M.A.R.U. and Atelier17. After moving to United Kingdom and receiving their MA degrees at London Metropolitan University, they returned to Korea in 2014 and founded IDR Architects. They received several awards for Maegok Libray in 2017, which included the Korean Rising Architect Award and Korean Architecture Awards, and won the Korea Young Architect Award in 2019. Throughout their career, they have been focusing on how architecture works as mediating background between the user and everyday life, and published For All That, Architecture in 2020, a book about public architecture and the reality of the struggles of young architects in Korea.
2





