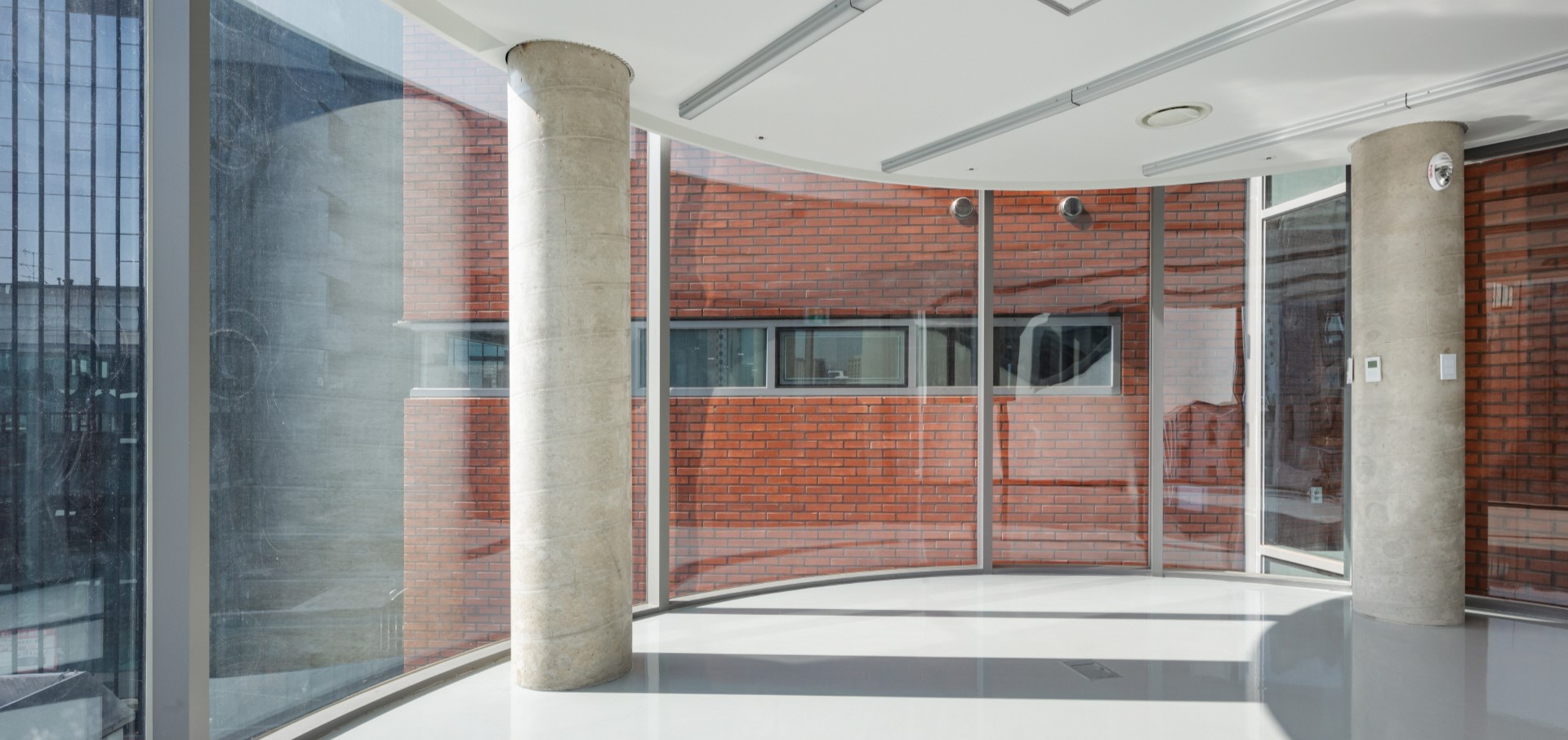SPACE September 2023 (No. 670)
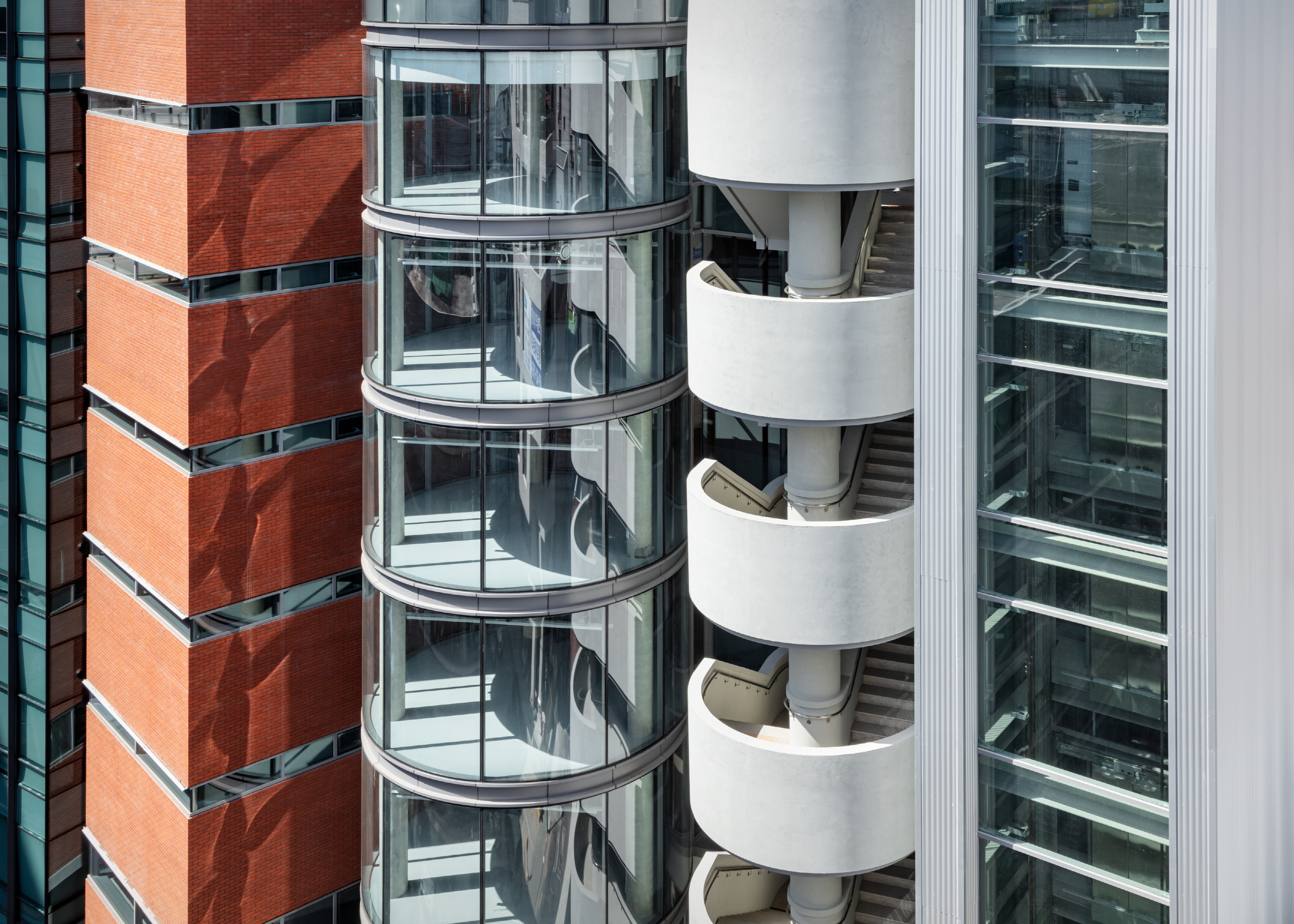
Where previous urban factories were focused on the operation of efficient production lines, the Seoul Urban Manufacturing Hub seeks innovation in production spaces, reflecting the recent trend among start-ups for planning-design-production-distribution- marketing-consumption integrated into one space. This new type of factory tower, interweaving the spaces of mass production and consumption, has become a space that has the geography of the entire commodity chain compressed into one. Seongsu Silo: Seoul Urban Manufacturing Hub (hereinafter Seongsu Silo) is a new kind of factory that can offer spatial branding to small manufacturers.
The New Manufacturing Space: Integrating Production and Consumption
The key to this arrangement is to place programmes on the front road, actively engaging those passing by in the branding process of manufacturing. In order to make this new factory programme space stand out, it is best that it is emphasised in a separate volume. The façade of service spaces under the name of Maker’s Column, Shoes Silo, and Walkway & Lift facing the main road have been segmented on a human scale, and invites pedestrians into the building. Spaces that support the activities of small manufacturers or businesses, such as exhibition spaces, pop-up spaces, conference rooms, and lecture rooms, are also placed at the front, so that encounters between the manufacturers and consumers occur naturally. On the contrary, manufacturing and working areas for these units are located at the back of the building. By placing a common space between the front service and the rear manufacturing and working areas, service areas can be opened independently to the external spaces. Here, external bricks intrude into the interior spaces of the common areas, enhancing their public nature. Office areas, along with manufacturing spaces have been designed on a universal plane for variation and flexibility. The inner walls are formed of a reinforced concrete wall volume to facilitate the installation of work tables nd shelves. Due to the continuous plan
configuration, the office spaces can be easily adjusted and expanded left and right. Blocking the corridor exclusively or setting partitions per the required area is made possible here, along with the ability to organically transform and respond to various events, and the potential for growth and ever-changing environments desired by the tenants.
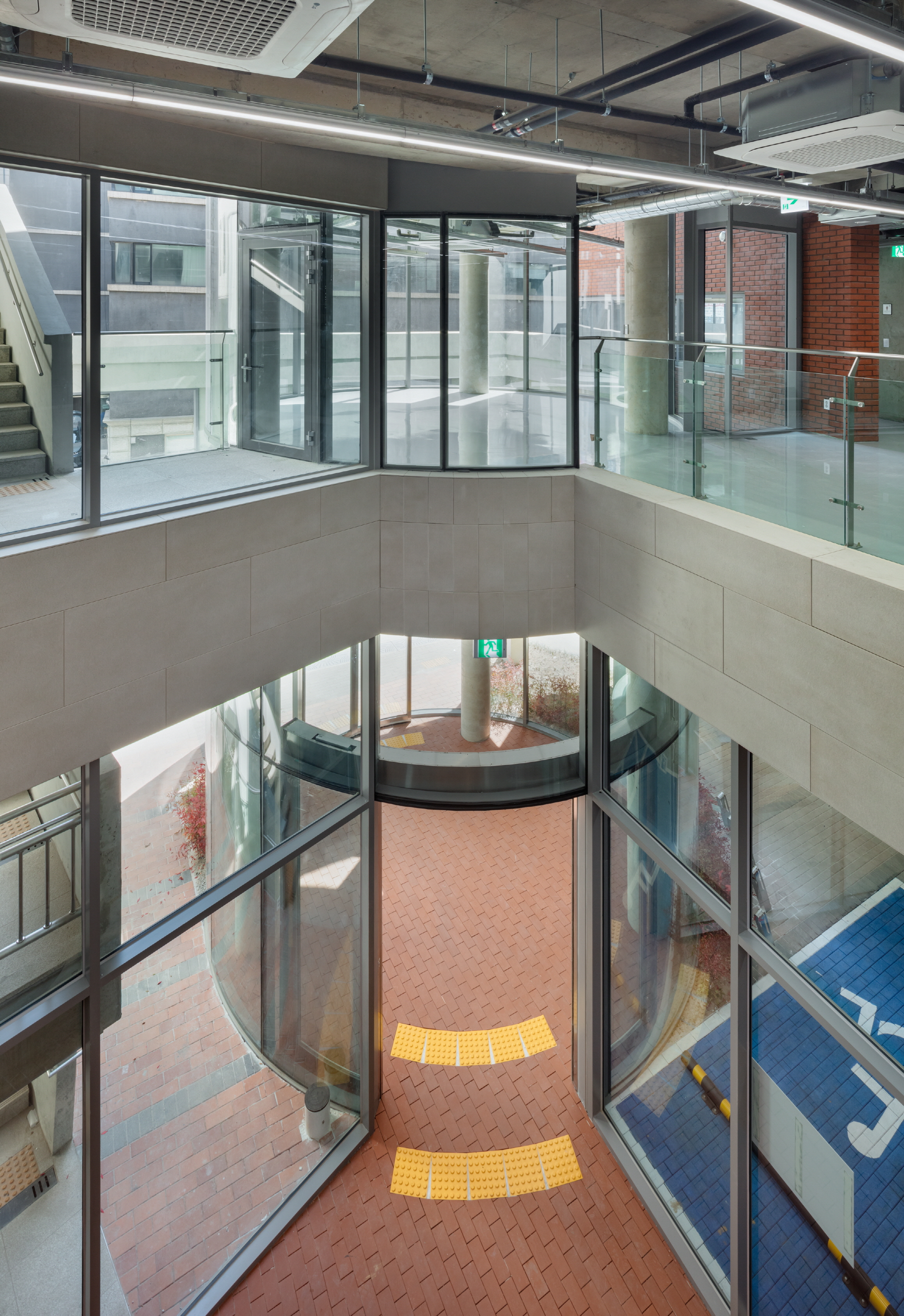
A Continuous Urbanscape, Open Ground Floors and a Psychological Barrier
The material palette noted in the streets of Seongsu-dong is replete with a common architectural language based on practicality and economic feasibility. The previous factory building located on the project site was typical of buildings frequently sighted in Seongsu-dong, in a ramen-structure where bricks fill spaces in between concrete frames. The Seongsu Silo uses familiar materials in its context to preserve the urban landscape, yet respects and develops a sense of place by putting them to use in different ways. To begin with, it preserves its front façade instead of preserving the internal spaces of the previous building, which enhances the sense of continuity between the structure and the scenery felt in the streets of Seongsu-dong’s factory zones. The preserved second floor façade and columns surrounding the silos, containing the functions of the new factory like a fence, independently define the service area and provide conditions for an open podium. Pedestrians enter the building through the remaining columns of the existing building, which directly connect to the exhibition and multi-purpose spaces on the first floor and basement floor, or the service spaces on the second floor via the stairs. The first and second floors of the Shoes Silo are directly connected to the exterior of the building and serves as an entrance hall to welcome visitors. A common space and corridors on the second floor serve as a mezzanine and are vertically connected to the first floor. This allows manufacturers and consumers to easily access not only the lower floors of the building but also the service areas on upper floors, whilst lowering the psychological barrier faced when entering the building. The Shoes Silo is designed with a glass façade and brick posterior which makes it recognisable as an independent space. Walkway & Lift borrows the vocabulary of external stairs found in the scenery of Seongsu-dong, while at the same time creating a sense of a vertical continuity with the road. On the other hand, the concrete horizontal band on the elevation formed from plaster on the exterior of the previous building can be interpreted as a horizontal window approximately 600mm above the floor level, emphasising the steps taken by people within the building.
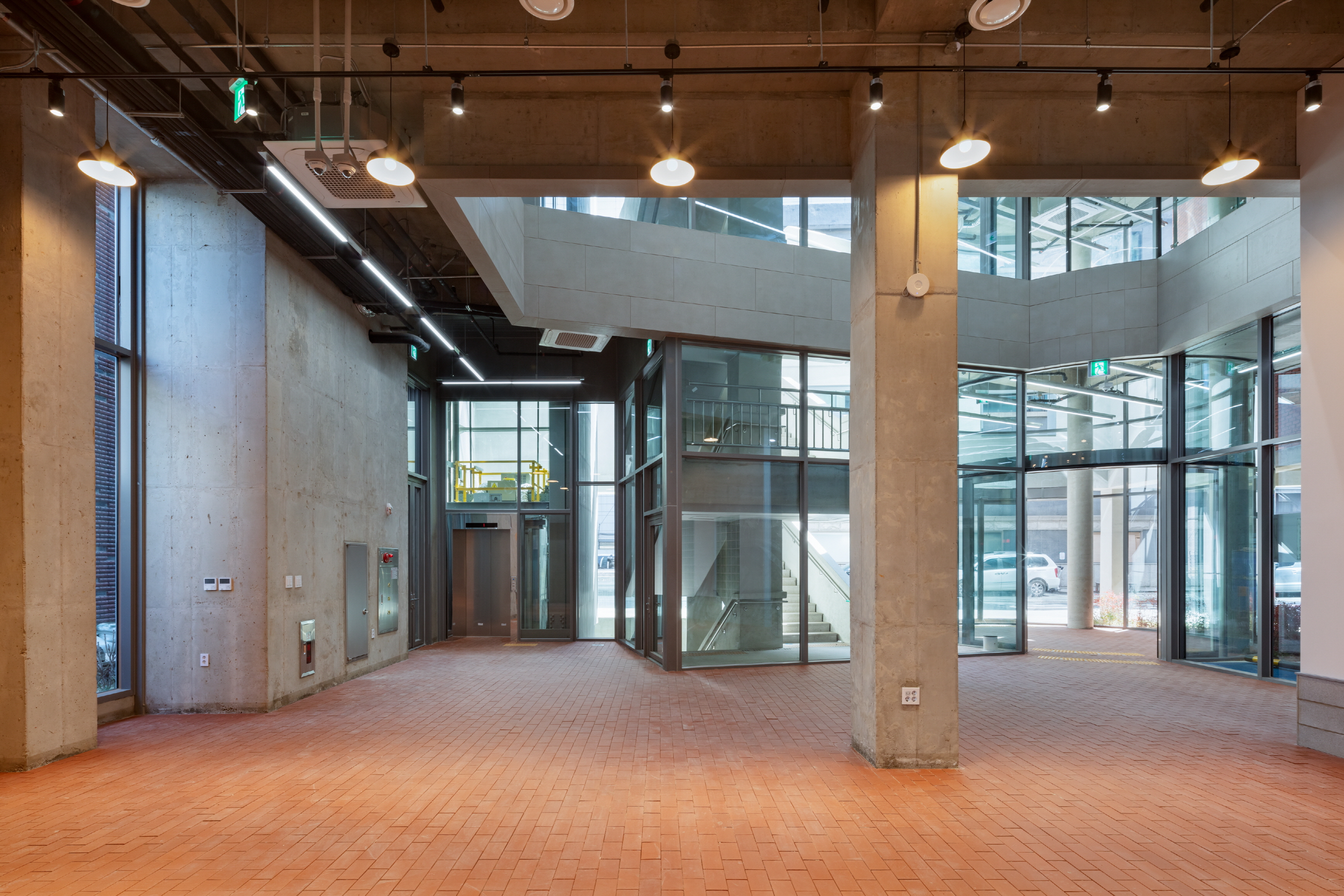
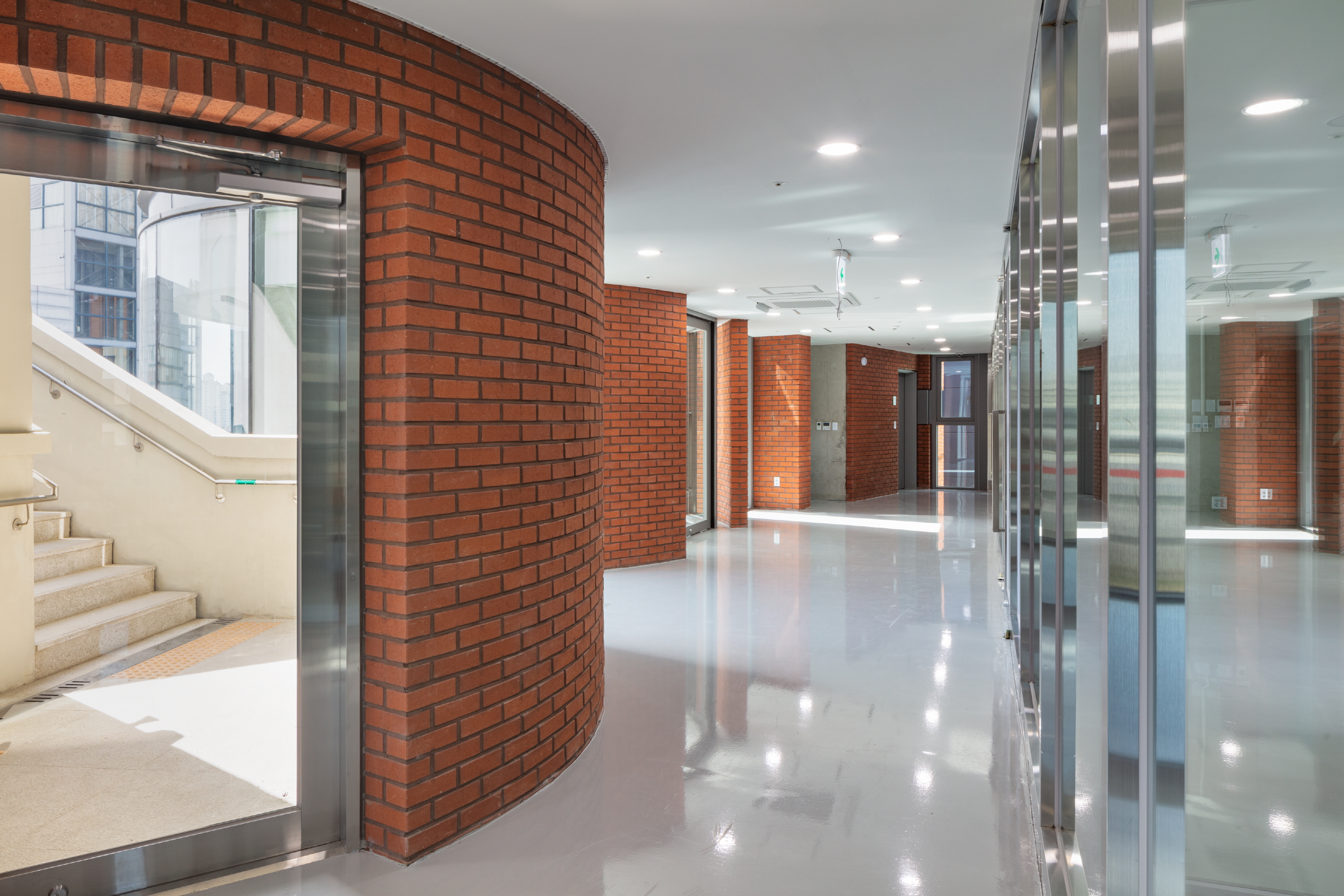
The Expansion of Pedestrian Experiences in Seongsu-dong
Seongsu-dong is transforming itself into a location soon to be acknowledged for its cultural assets and attributes. A sense of vitality has been introduced to an area that is shifting from a factory zone in which only ‘production’ was in action, to a place where production, design, and cultural consumption takes place in conjunction with its founding activities. Valuable places bring people together and create new urban experiences. The roads of Seongsu-dong which were previously used as logistics and infrastructure routes where raw materials, intermediate products, and end products were transported, are now being gradually occupied by pedestrians eager to experience this place. This scenery reveals that there are now become more opportunities for consumers to intervene in the production process of handmade shoes. This is due to the walkable environment of Seongsu-dong, with its flat and wide connecting streets, and the cultural facilities located at a relatively far distance that can been reached via the pedestrian network. Seongsu Silo places service areas which supplement and reinforce ‘production’, in a comprehensive and three-dimensional manner on the lower façade that meets the city.
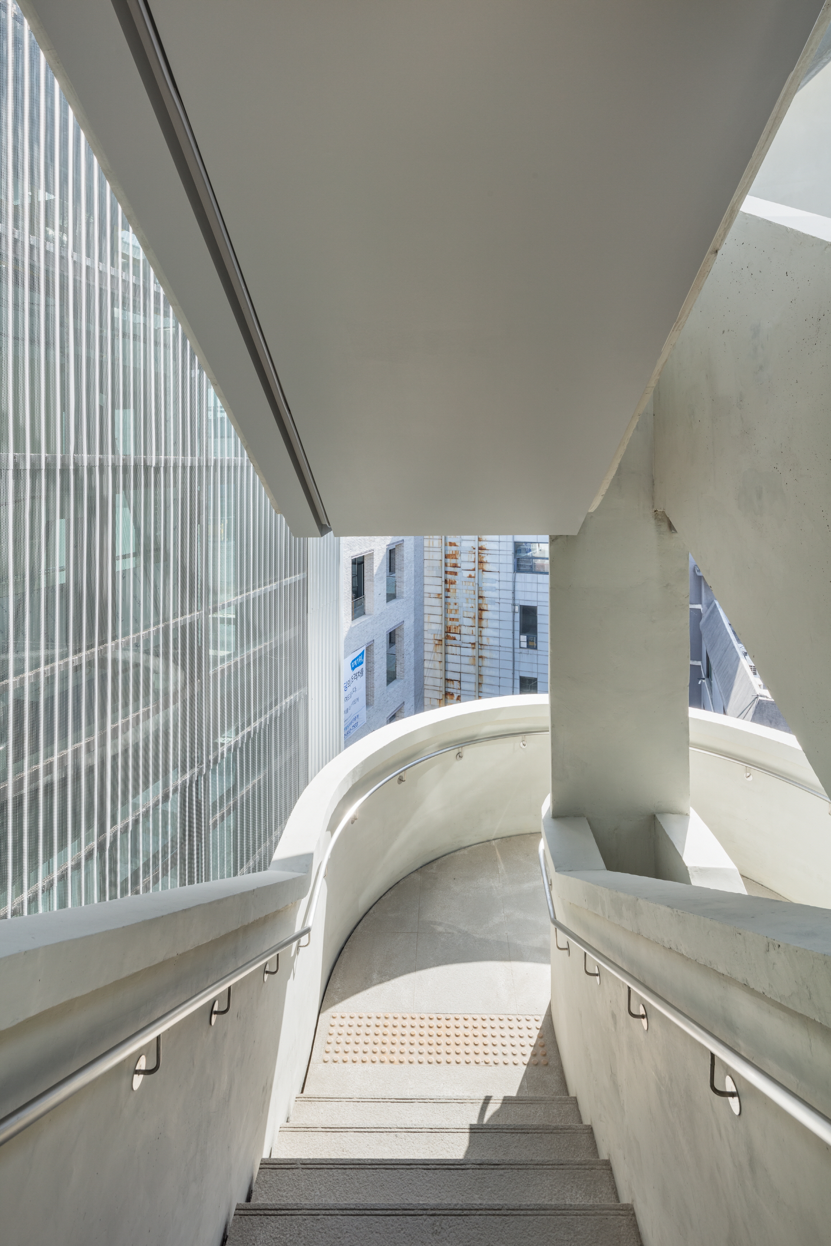
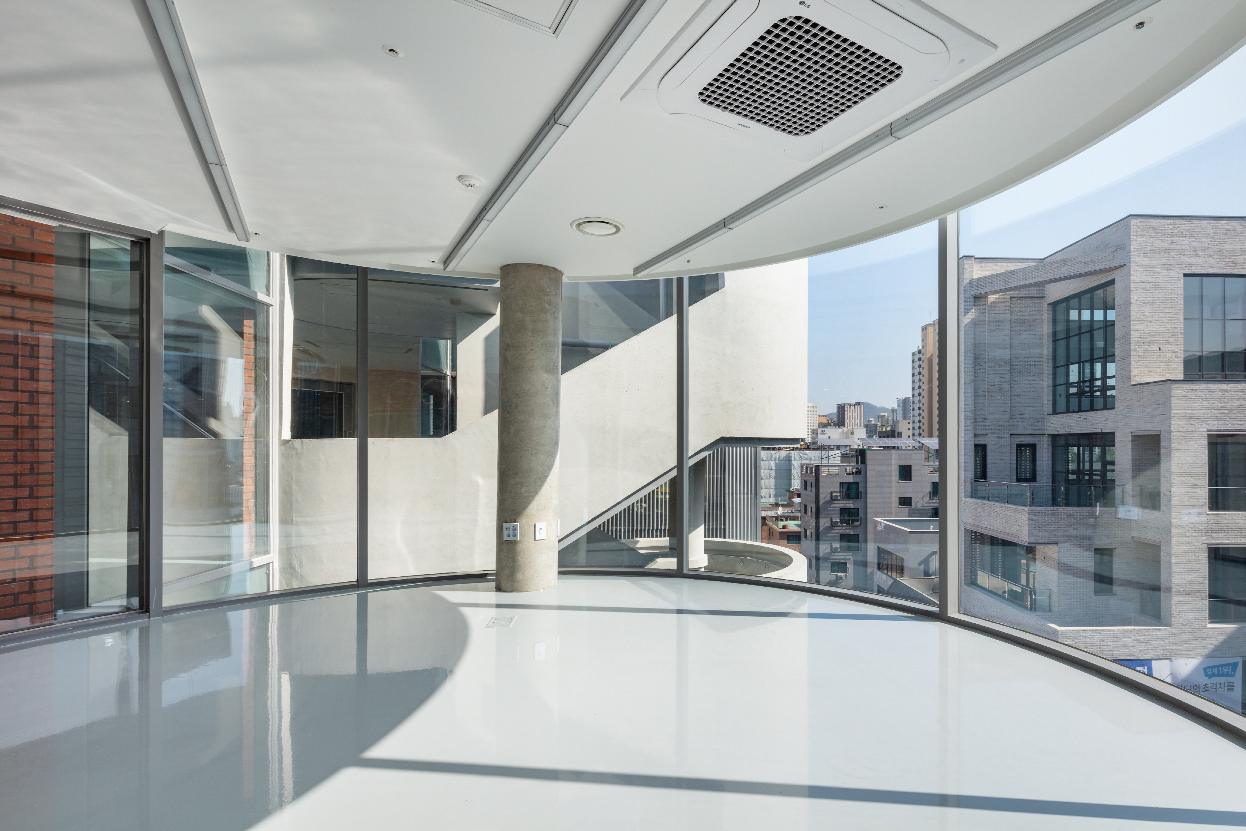
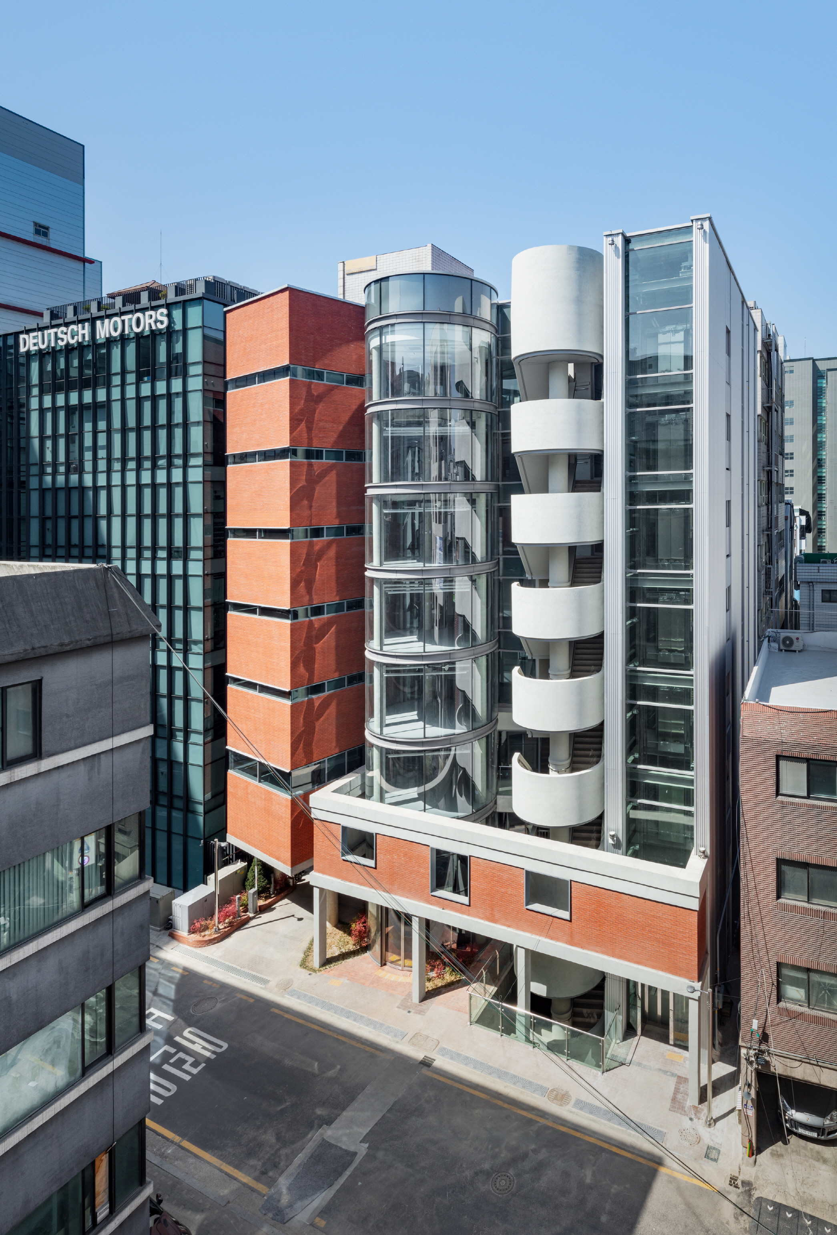
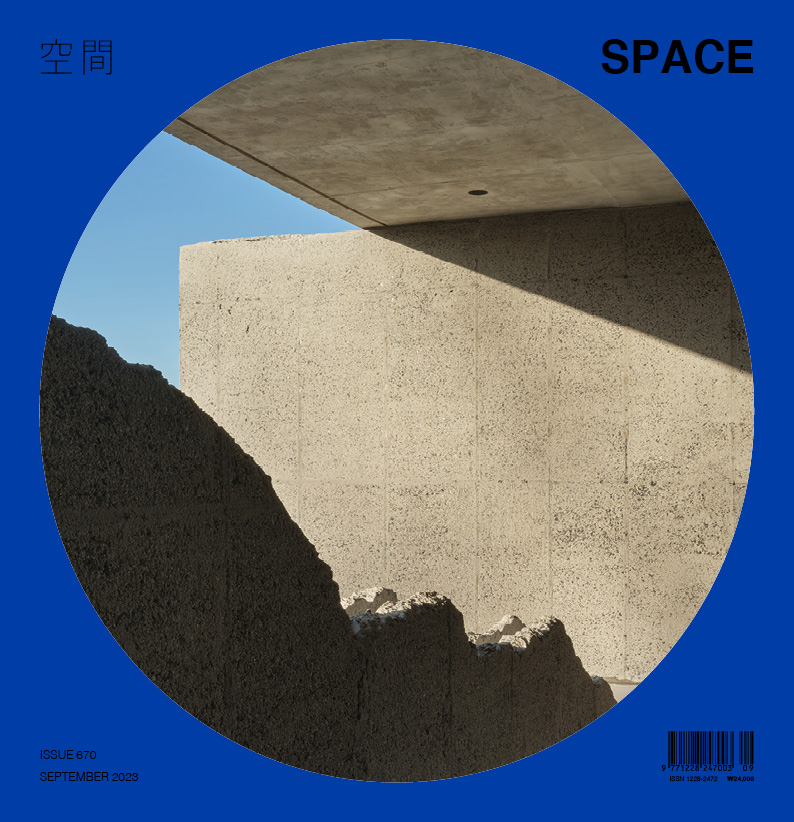
Kang Yerin (Seoul National University), SoA (Lee
Jeong Yuri, Lee Jeongyeon, Lee Yoonseok, Kim Jungm
277-34, Seongsu-dong 2-ga, Seongdong-gu, Seoul, Ko
industrial facility, office
559㎡
335.25㎡
2,179.97㎡
B2, 7F
16
27.95m
59.97%
389.94%
RC, steel frame
brick, GI, exposed concrete, glass
brick, exposed concrete
Base Structural Consultants
Jusung ENG
Hangil Engineering
Save Co., Ltd.
May 2019 – Feb. 2020
June 2020 – Apr. 2023
6.2 billion KRW
Seoul Metropolitan Government
Aliveus





