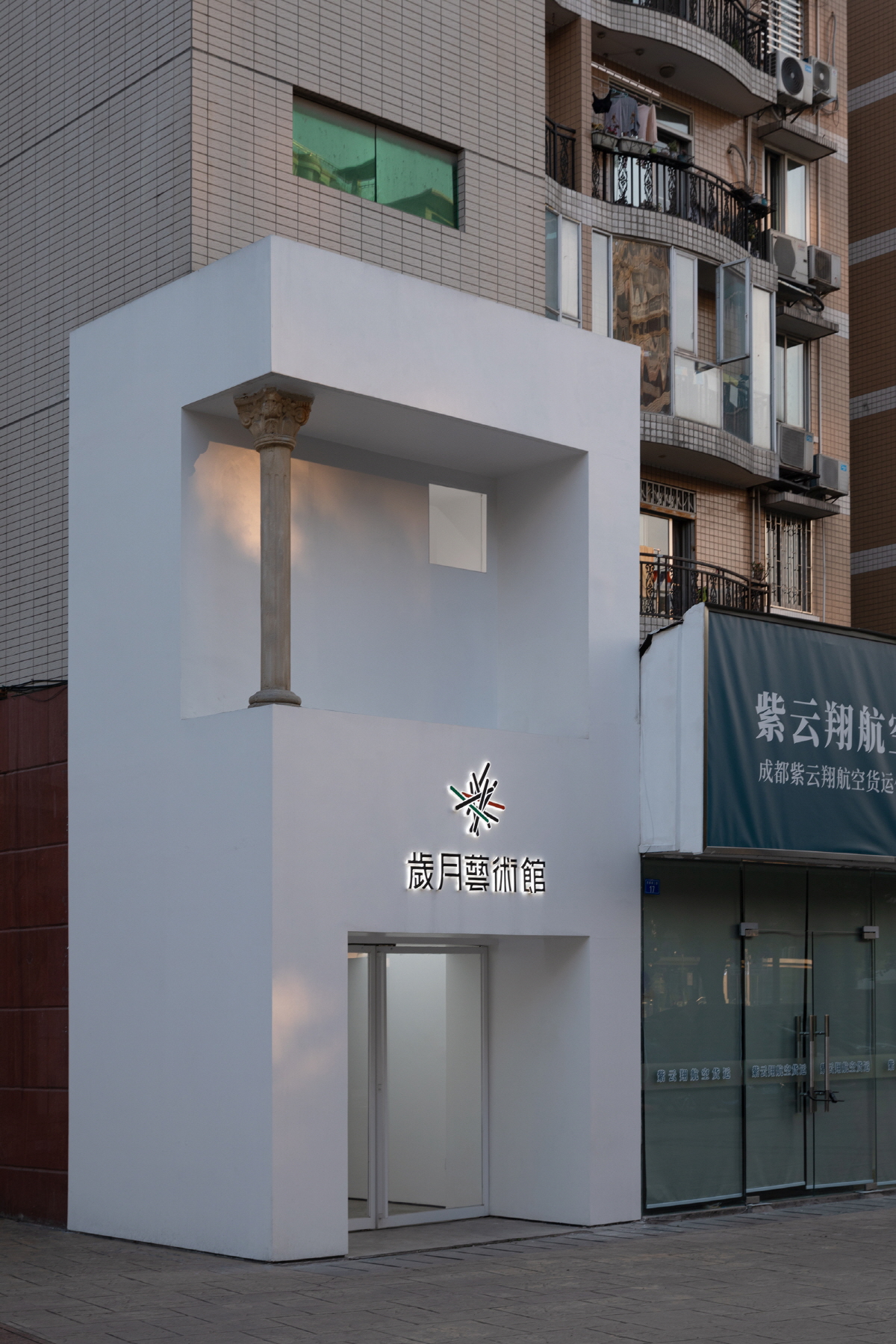
As a hub of Sichuan-style art, Chengdu has witnessed a group of outstanding artists such as He Duoling, Zhou Chunya, and Zhang Xiaogang emerge at the end of the last century. Yulin Road, a gathering place for contemporary artists, has bred avant-garde artistic and fashionable lifestyles. As a part of the local cultural cluster, SUIYUE ART finds its new location in an old office building in the 1980s on Fangcao West Street. DA INTEGRATING created a brand new art space reduced to 400 square meters from the original 1,500-square-meter gallery. Considering the unfavorable conditions of too many columns and too long passages in the project site, the designers proposed the concept of "bamboo" emerging from the ground to make the new space grow from the old building through a minimalist approach.
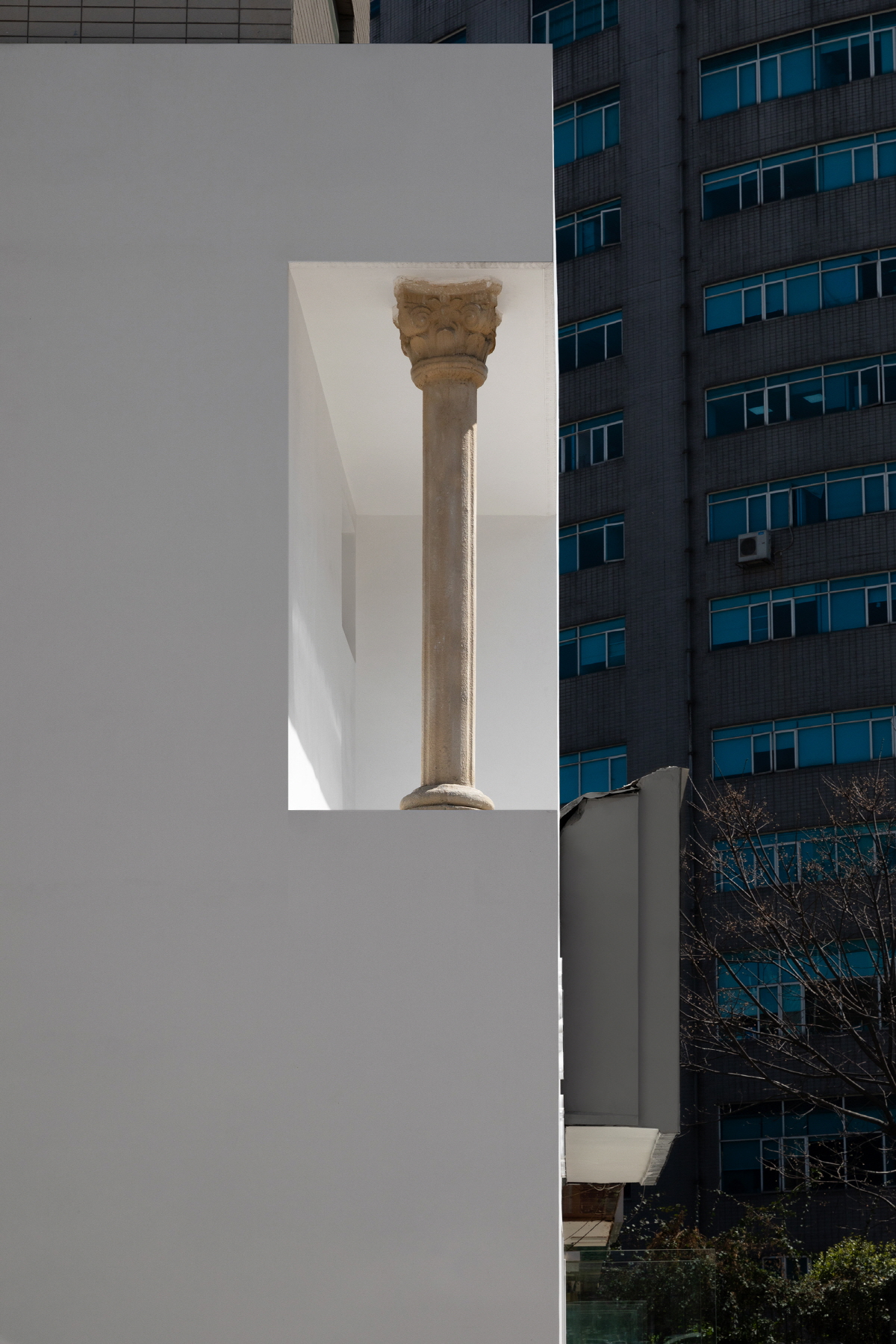
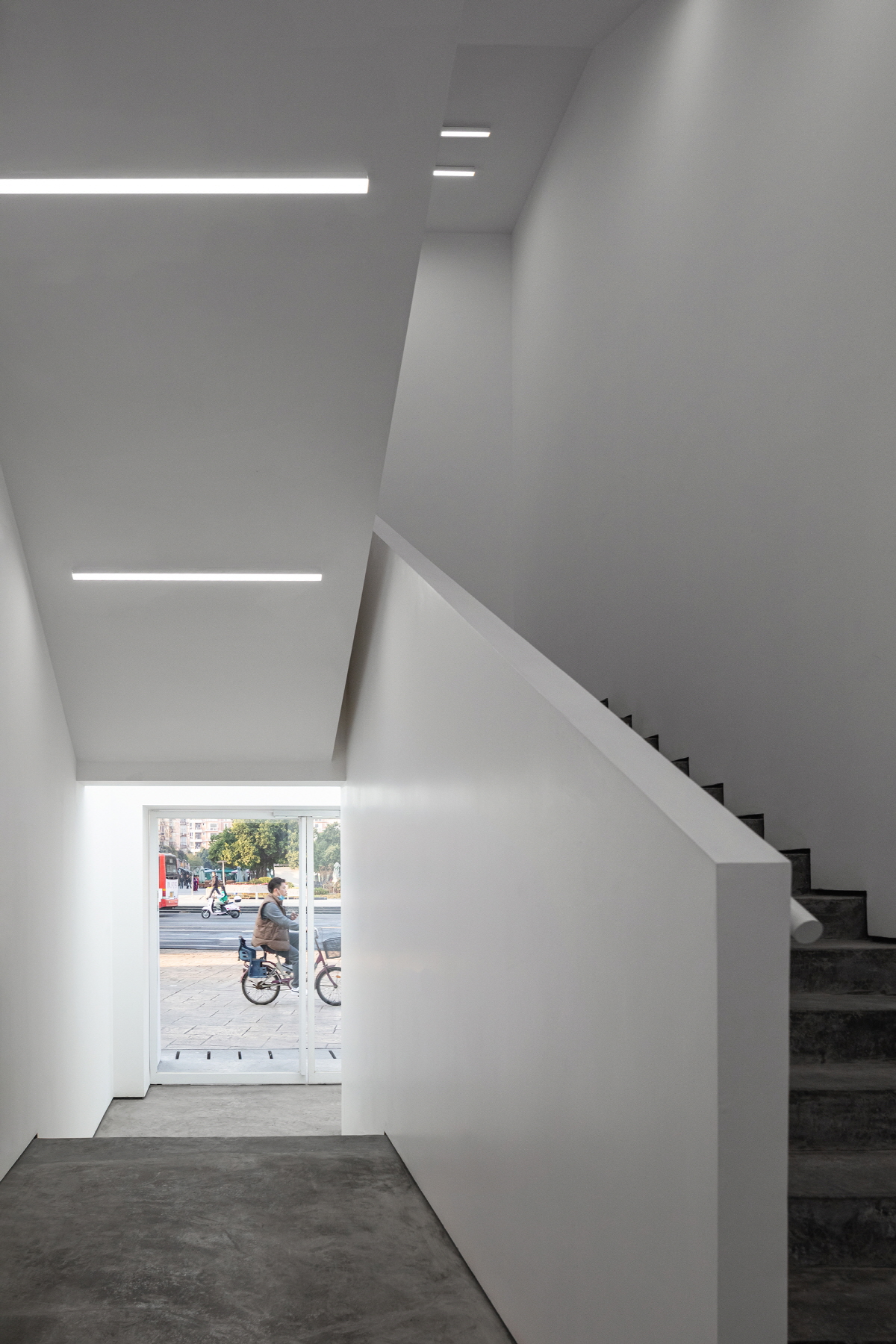
A blending of old and new, deconstruction and reorganization
Inspired by the artworks of the artists Christo and Jeanne Claude, the pure white facade blends with the old building to sculpt the texture of time. As a homage to the surrounding environment, the design integrates into the city and coexists with the community. Like an enframed scenery, the entrance constantly records the everyday life in Chengdu. The long passageway becomes a joyful art gallery tour after renovation. Regarding the planning of circulation, the display window art gallery is on the ground floor, the stepped art gallery is on the second floor, and the installation gallery is on the third floor. The theme of "bamboo stem" went through the entire space, rhythmically distributed in the details in the passageway and lighting.
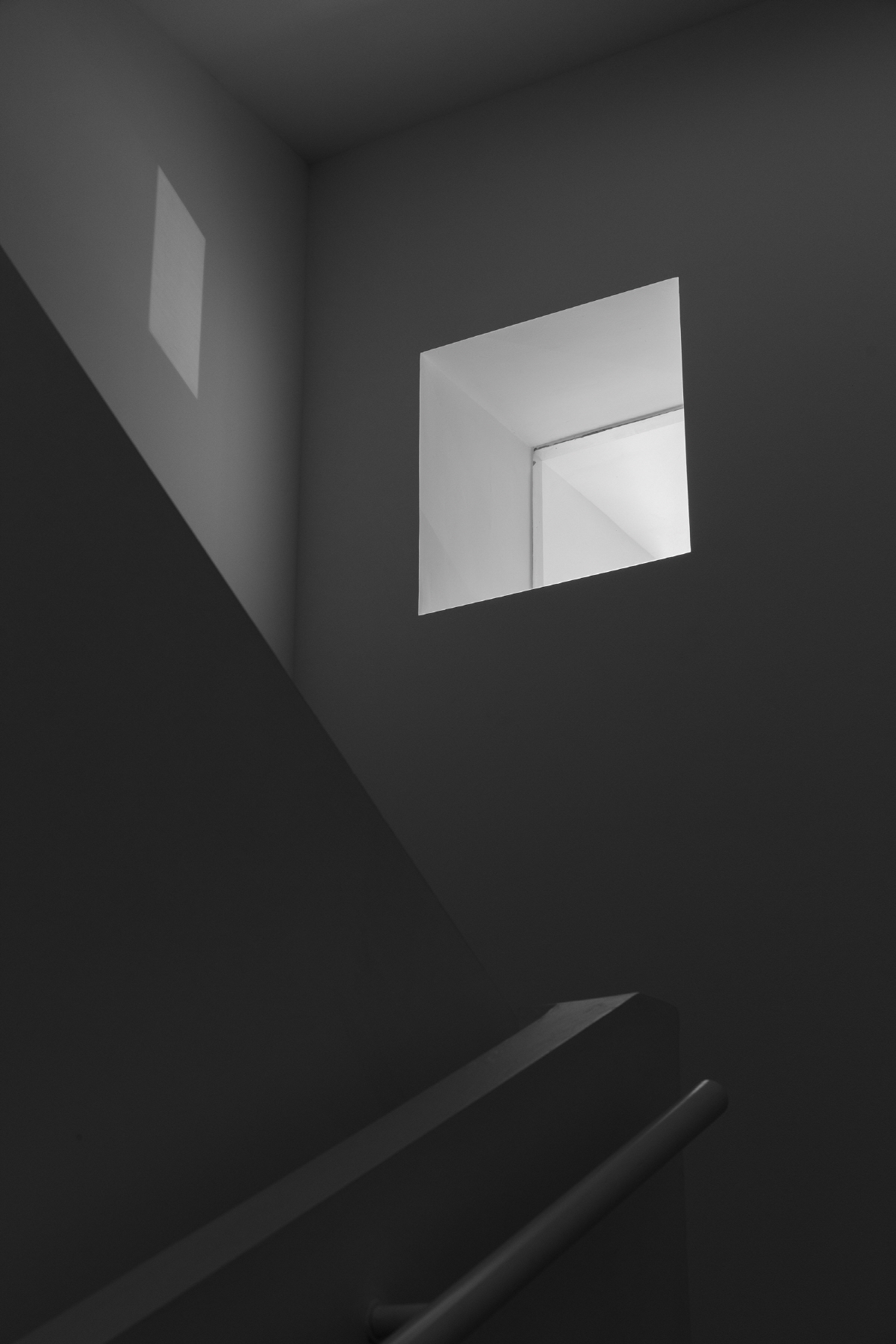
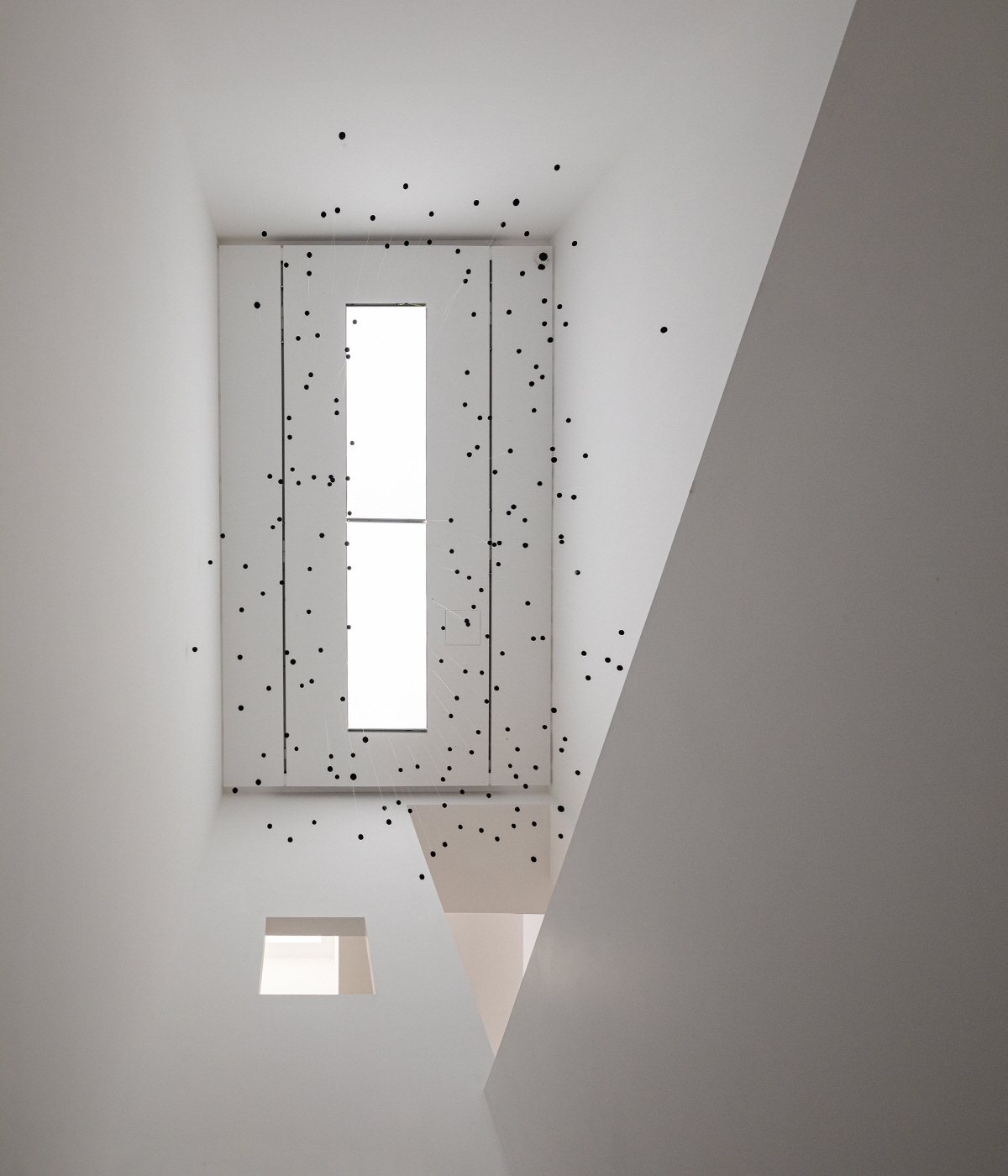
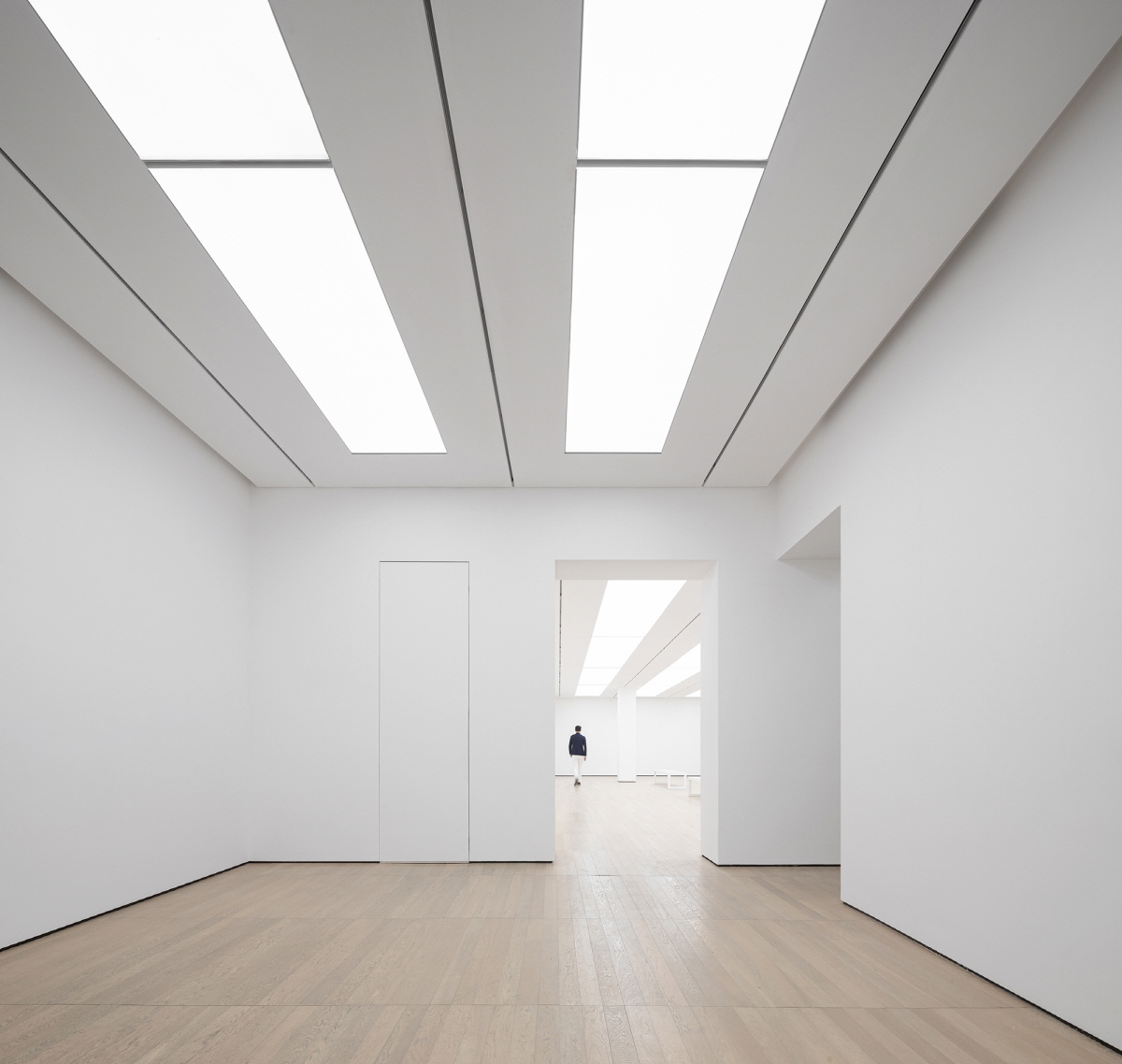
Intervening and extending, inclusive and diversified
By exploring the infinite possibilities of the art space, the designers arranged the layout through interspersion and connection to dissolve the original columns. As a medium connecting the environment and nature, the openings in the wall extend the internal space infinitely, introducing sunshine of the four seasons and birdsong into the interior. To organize the relationship between lighting, benches, columns, and exhibits, the design team extended the concept of the bamboo stem in the vertical sheet-like lighting after careful consideration, achieving the balance of functionality and aesthetics with strict spacing and proportion. The wires and pipes hide above the ceiling, where the ceiling track is combined with the lighting skillfully, leaving more possibilities for the exhibition, making traditional Chinese art complement contemporary art creations. The wood floor breaks the cold stereotype of an art gallery, while the white bench provides a place for parent-child communication, viewing, and rest.
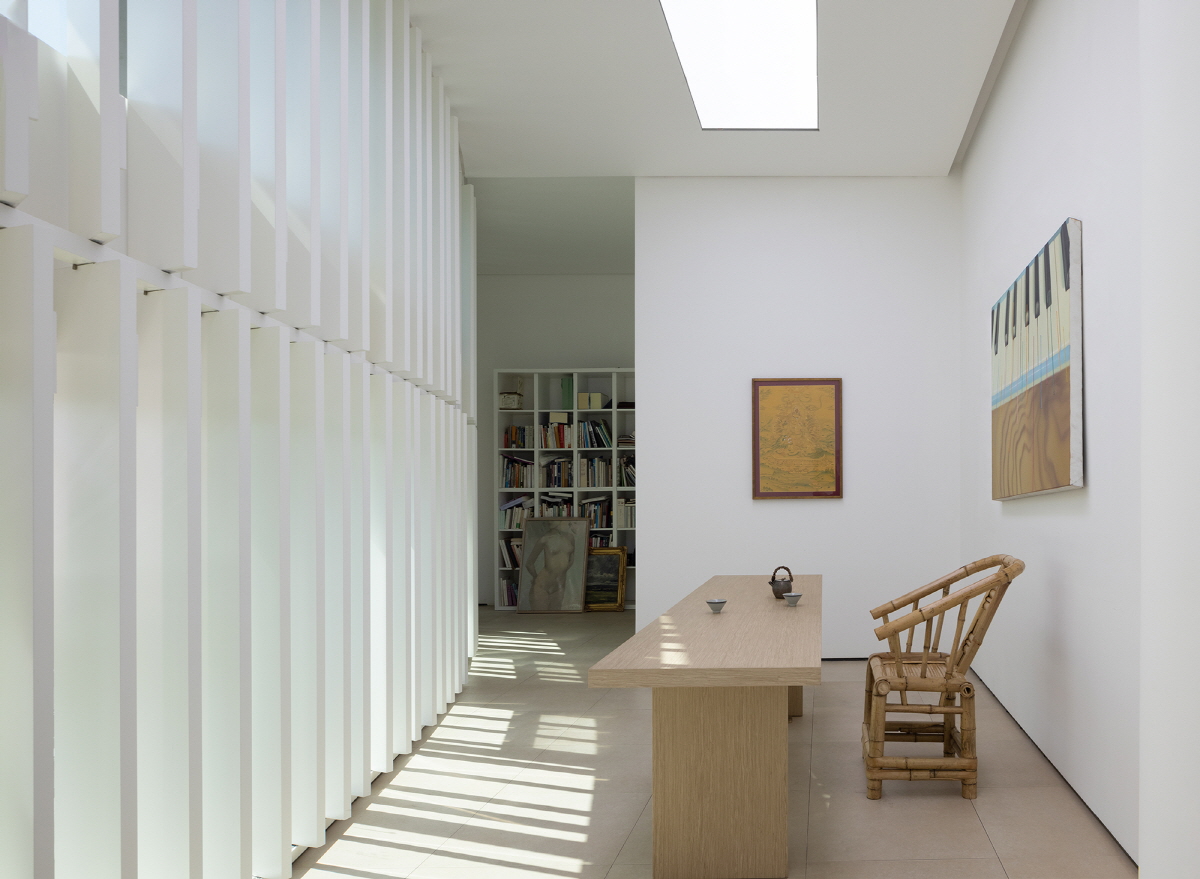
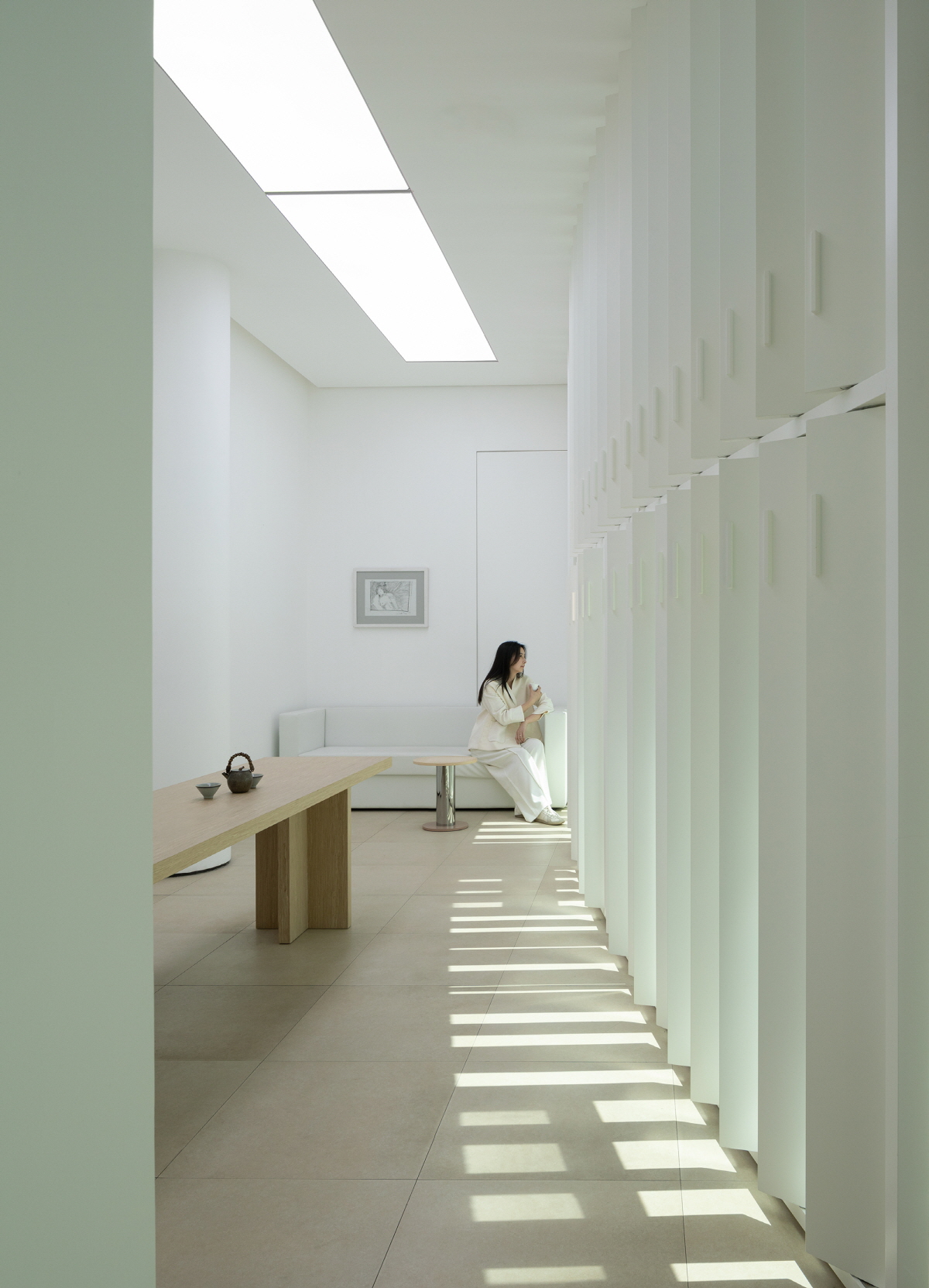
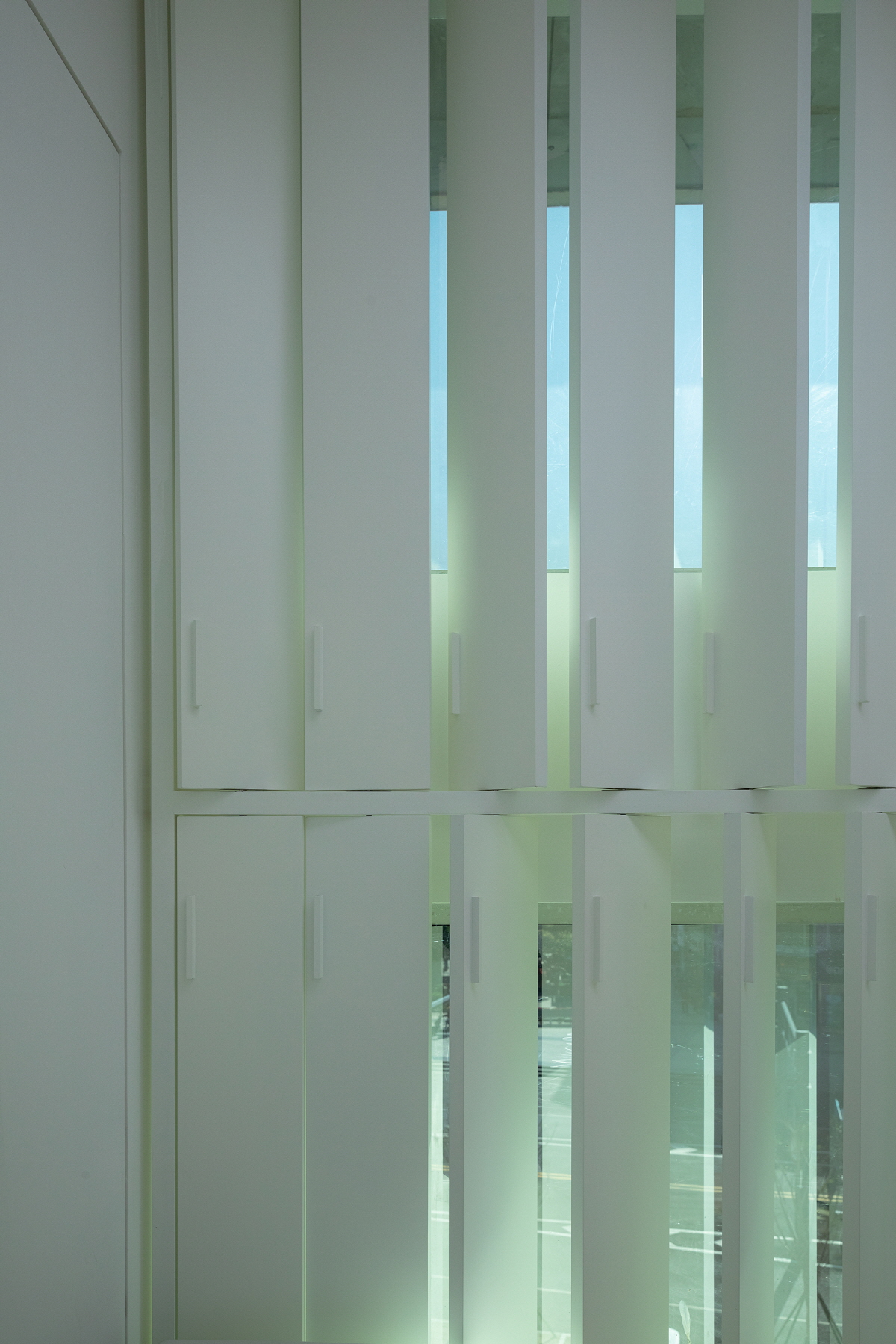
Natural sequence, hazy light and shadow
The curator's office is a mix-use room serving as a collection gallery, VIP reception area, and tea room. The bamboo screen installation draws inspiration from the hazy and transparent techniques of Chinese watercolor paintings, expressing the imaginary-real changes in the entire spaces subtly. As light casts through the green glass, the space is infused with flowing and changing light and shadow. As a local senior art platform operating for over a decade, SUIYUE ART has integrated art into the community, continuing to specialize in the public culture field and telling the story of eternal art life in Chengdu.
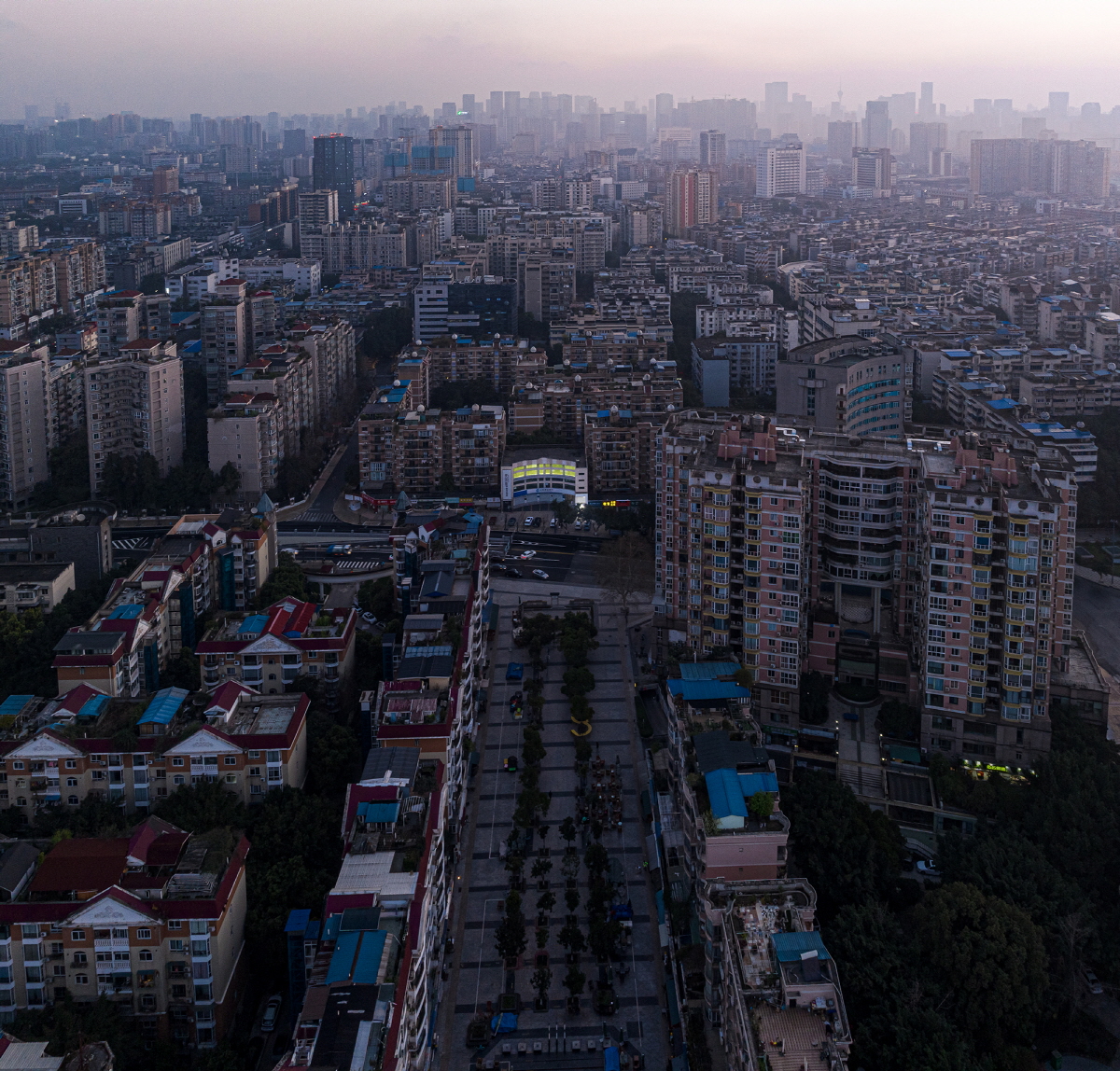
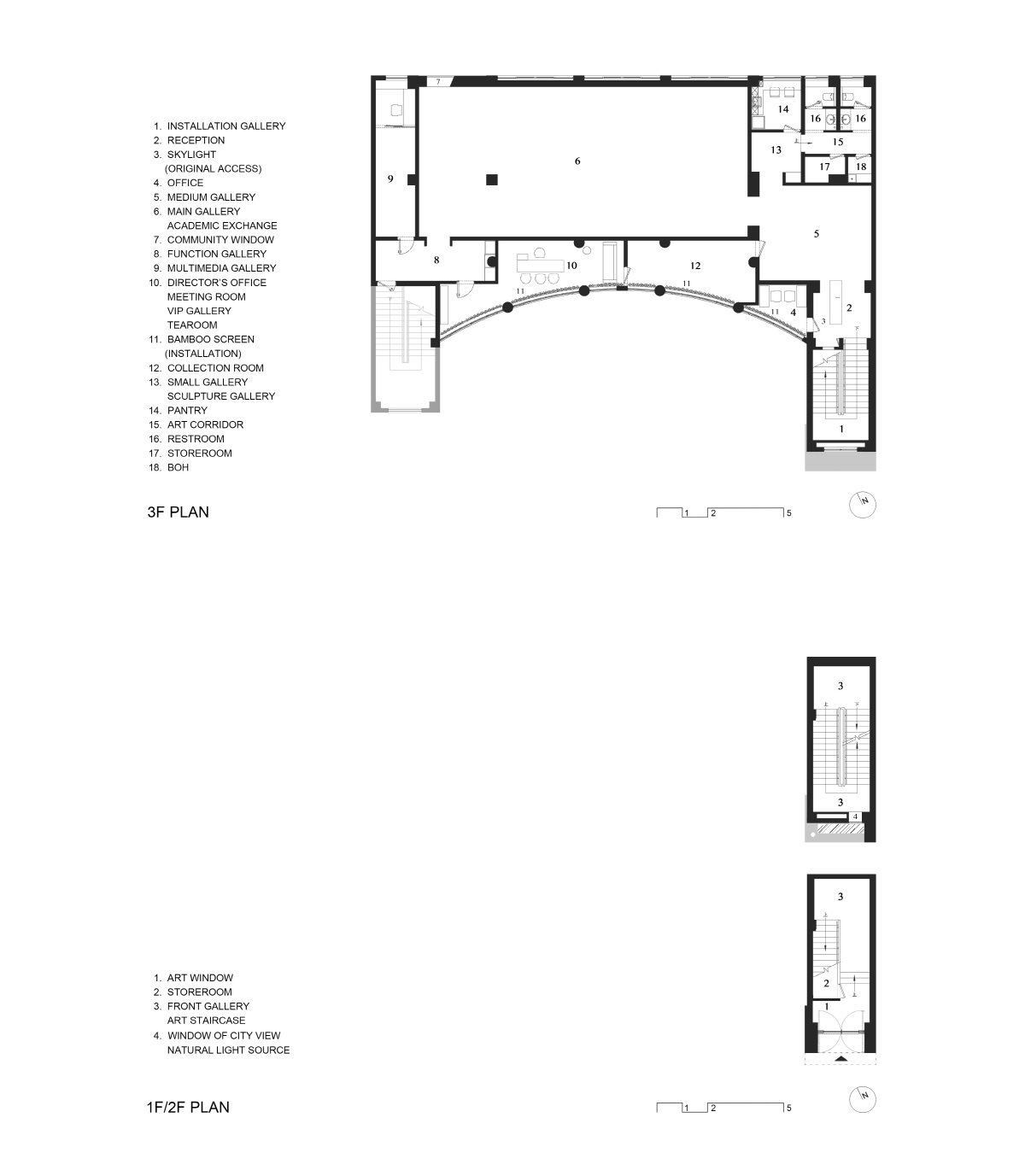
PLAN
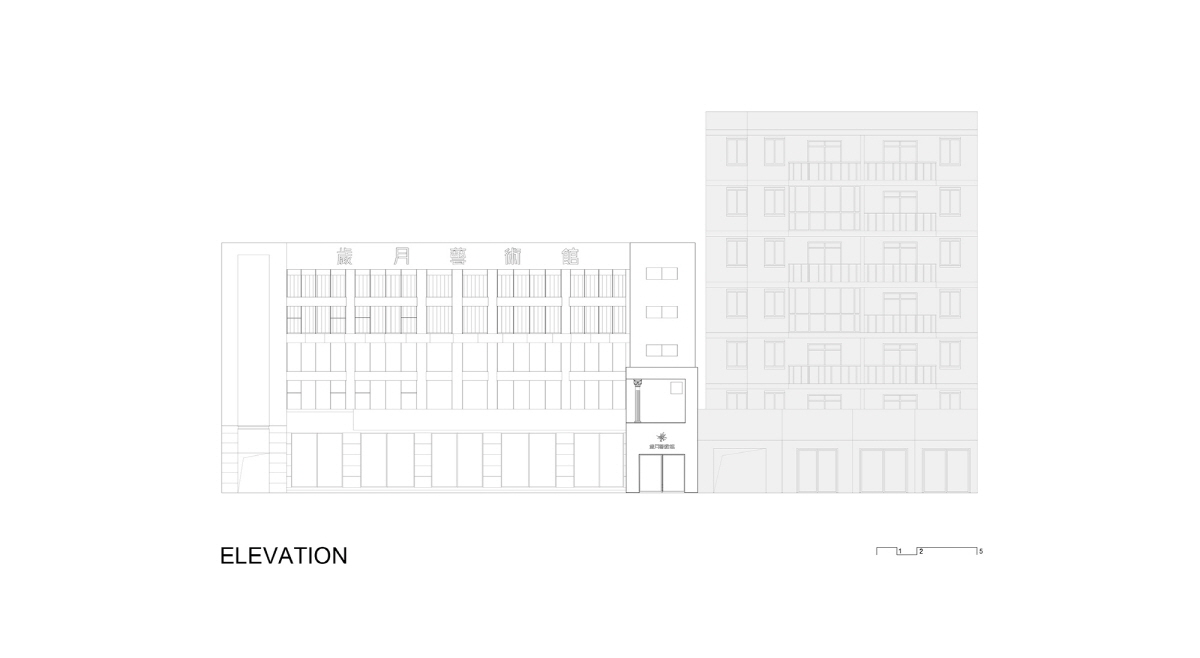
Elevation


Section
Ngai Chinman
Ou Yehua, Zhou Fan, Huang Yongcan, Feng Xueyin
19, Fangcao West 2nd Street, High-tech Zone, Cheng
Gallery
400㎡
Sichuan Runzhiju Architectural Decoration Engineer
2021. 04. ~ 2021. 05.
2021. 05. ~ 2023. 01.





