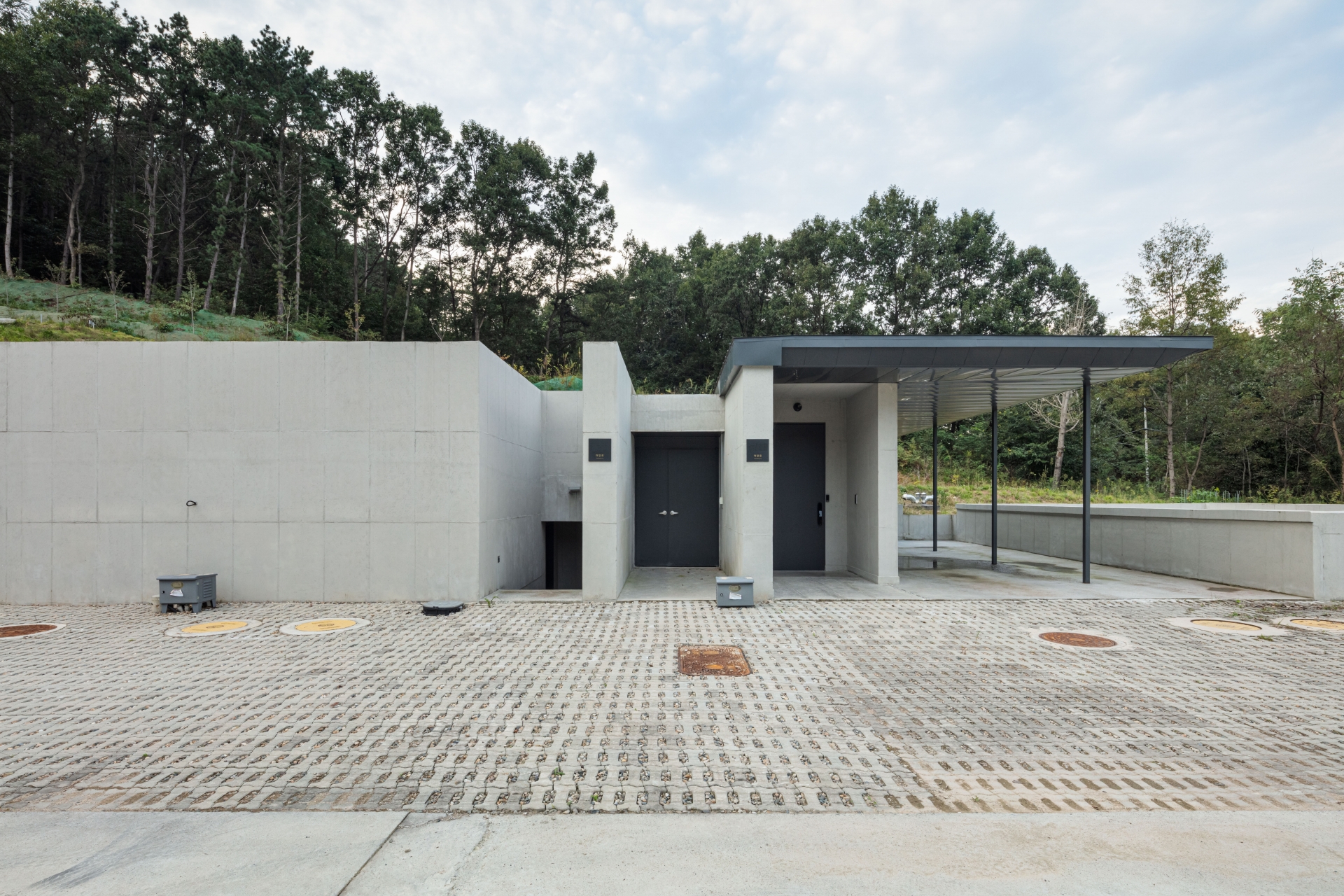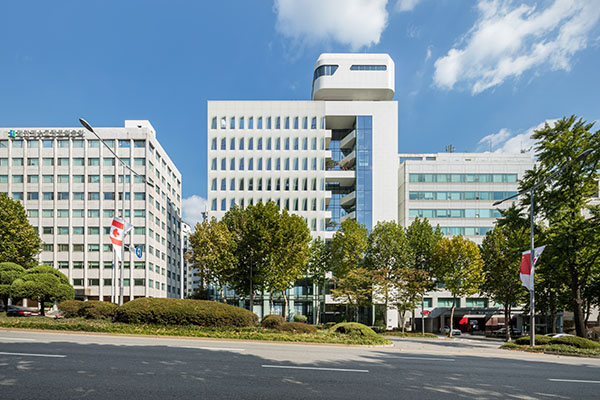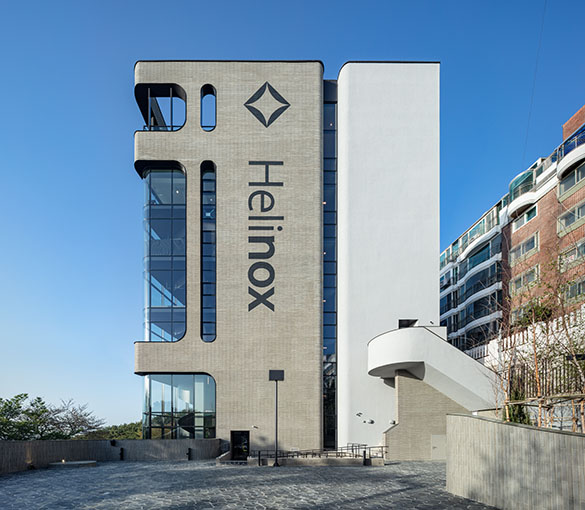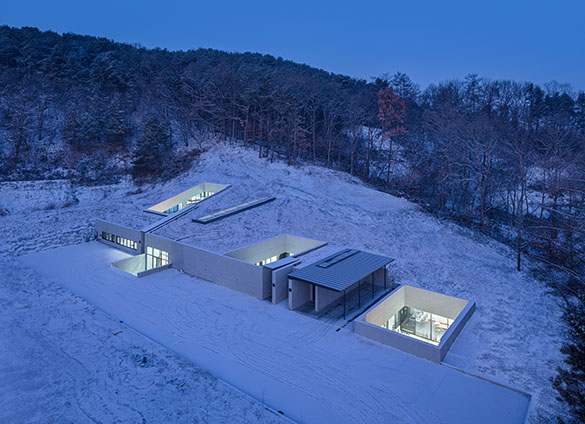SPACE April 2023 (No. 667)
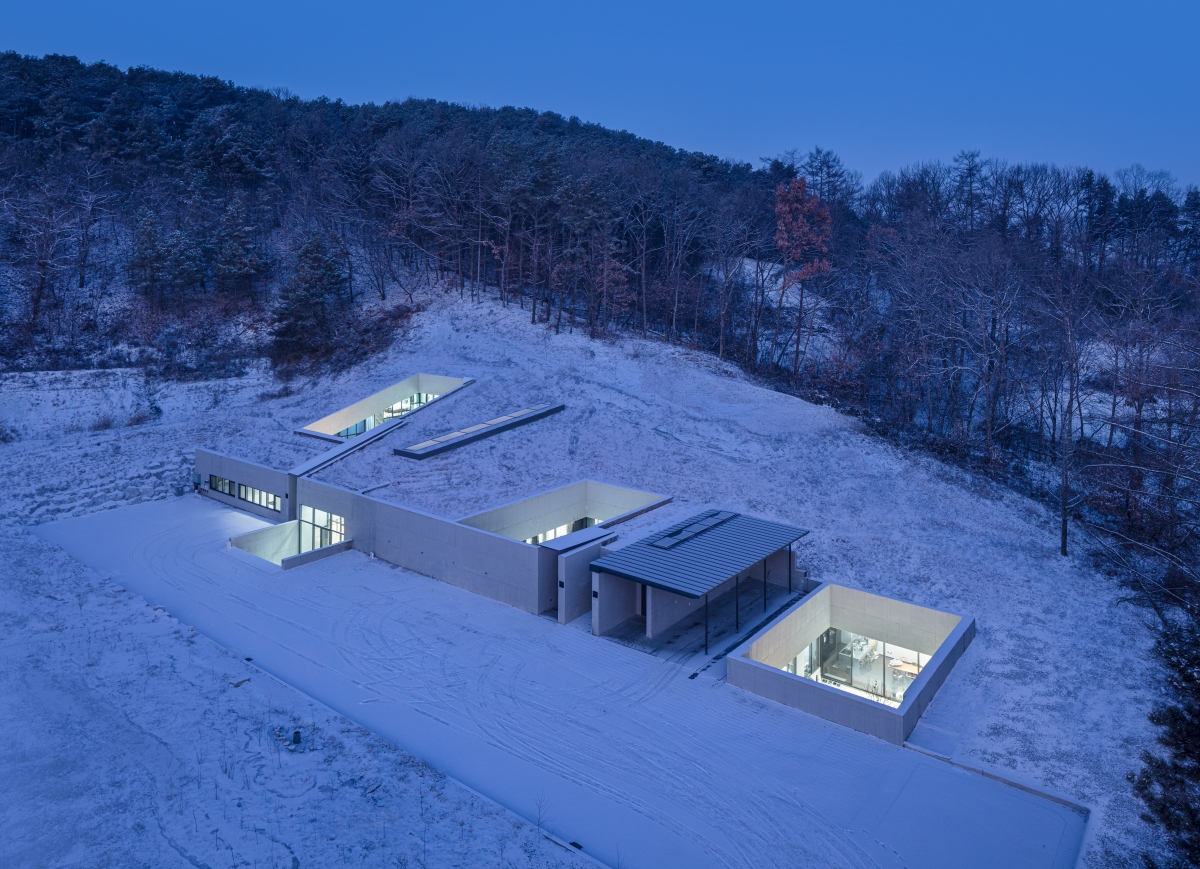
Botong Jip is a non-‘luxurious’ house located in Yeoju, Botong-ri. After deciding to keep their families close together, three couples connected to one another as sisters, friends, alumni, and co-workers designed their houses on a hill in Yeoju. The major obstacle for the project was that the site was designated as a Green Natural Area, which allowed for only 20% of the building to land ratio. In order for them to build the size that each of them desires, the area of all three lots will need to be greater than 662㎡ , which is the standardised size of a luxury house. To overcome the building to land ratio restriction, we proposed a semi-underground house with a courtyard, with the majority of the building buried under the ground. Contrary to a typical semi-underground building, which has nearly half of the lower part of the building buried under the ground, if we use the topography to expose the majority of the main living space to the open air, the semi-underground space rather demonstrates its merit of being able to maintain a constant interior temperature despite having the majority of its walls buried under the ground. This has been confirmed in the case of the Go-Gae Jip (covered in SPACE No. 587). Because the site has sloping ground to the southeast, the building was laid out in an L-shape with a courtyard to the southeast. The living spaces are designed so that the living room and kitchen are lit from the south, with each other room lit from the east, creating a great environment for a well-lit space, with morning light entering the middle of the living room. Located on the highest point of the hill, the elder sister’s house (House A) has a well-lit communal space in the basement with a skylight and front windows. Providing the main scenery of the semi-underground house, the landscaping design of the courtyard was extremely significant. The elder sister’s house features a single, prominently positioned characterful tree, and the house is finished with a floor where the children and the cat may freely wander around. The younger sister’s house (House B) has the most natural and wild garden, while the friend’s house (House C) has a concrete floor that is easy to maintain, with movable planters, as well as a wall-climbing ivy, as attractive features. (written by Yang Soo-in / edited Park Jiyoun)
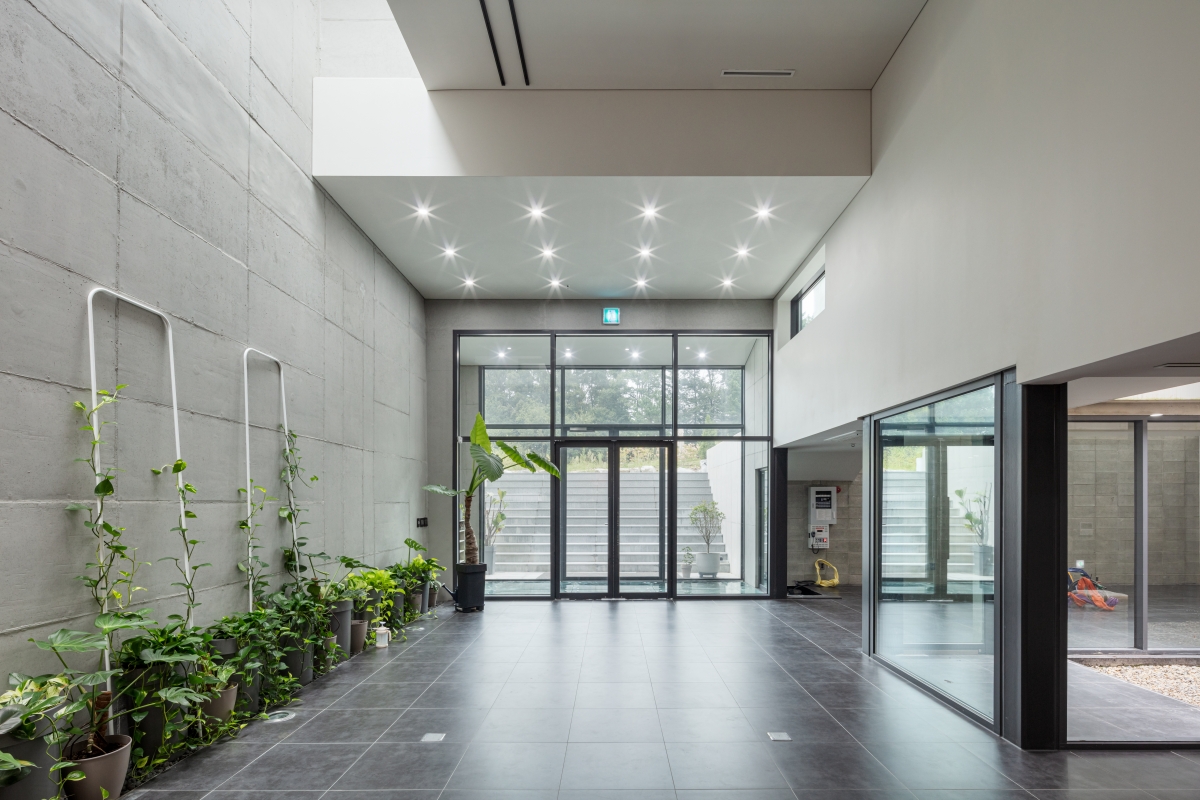
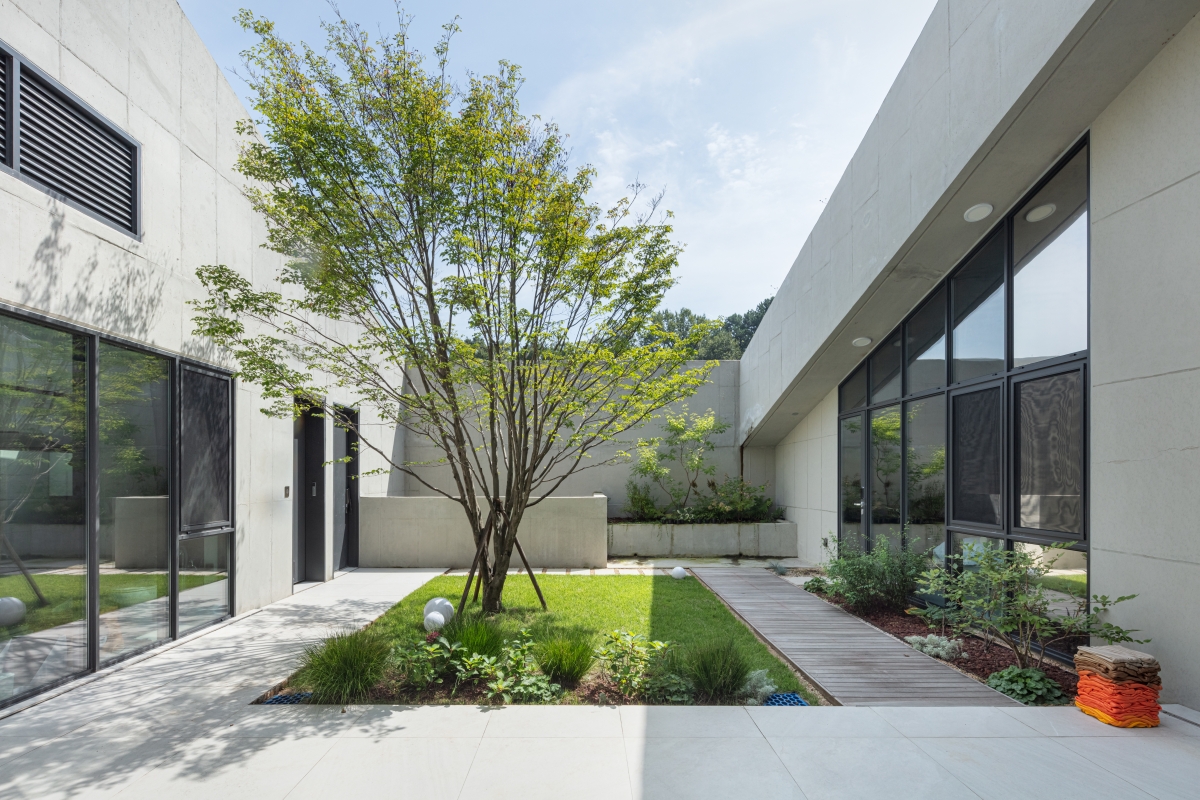
House A

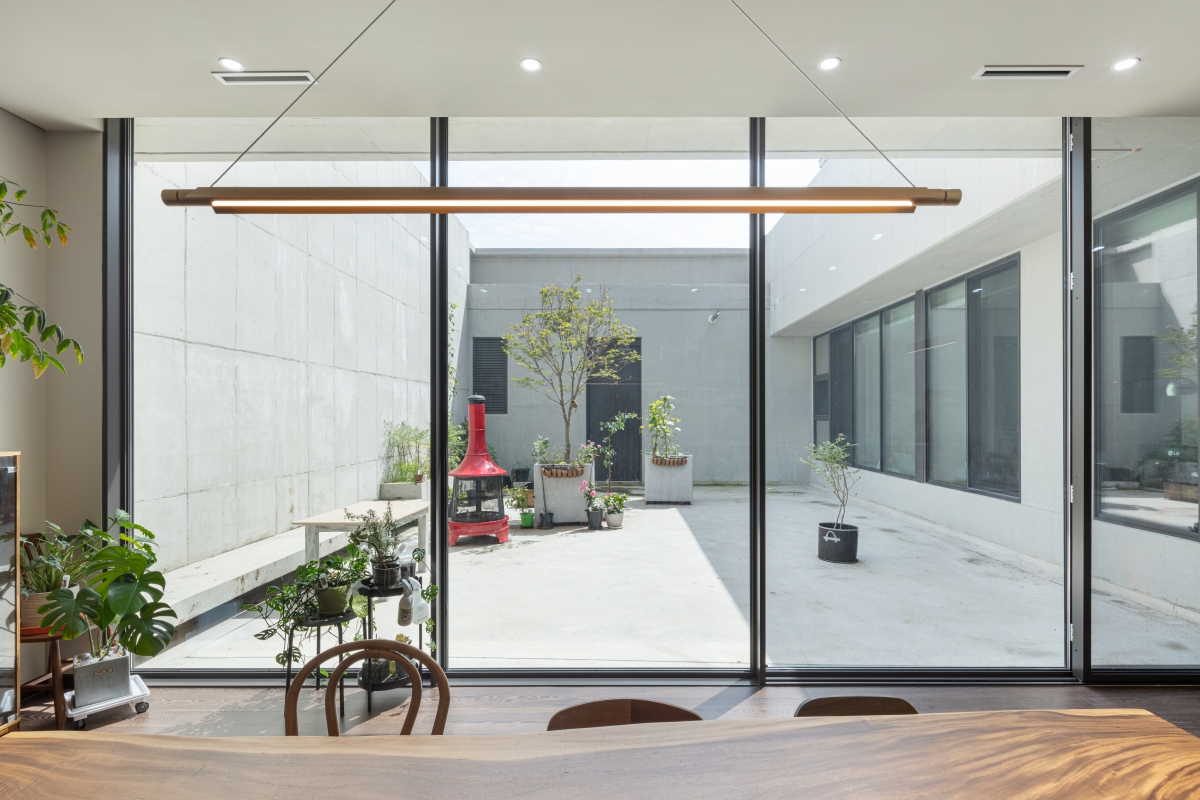
House C
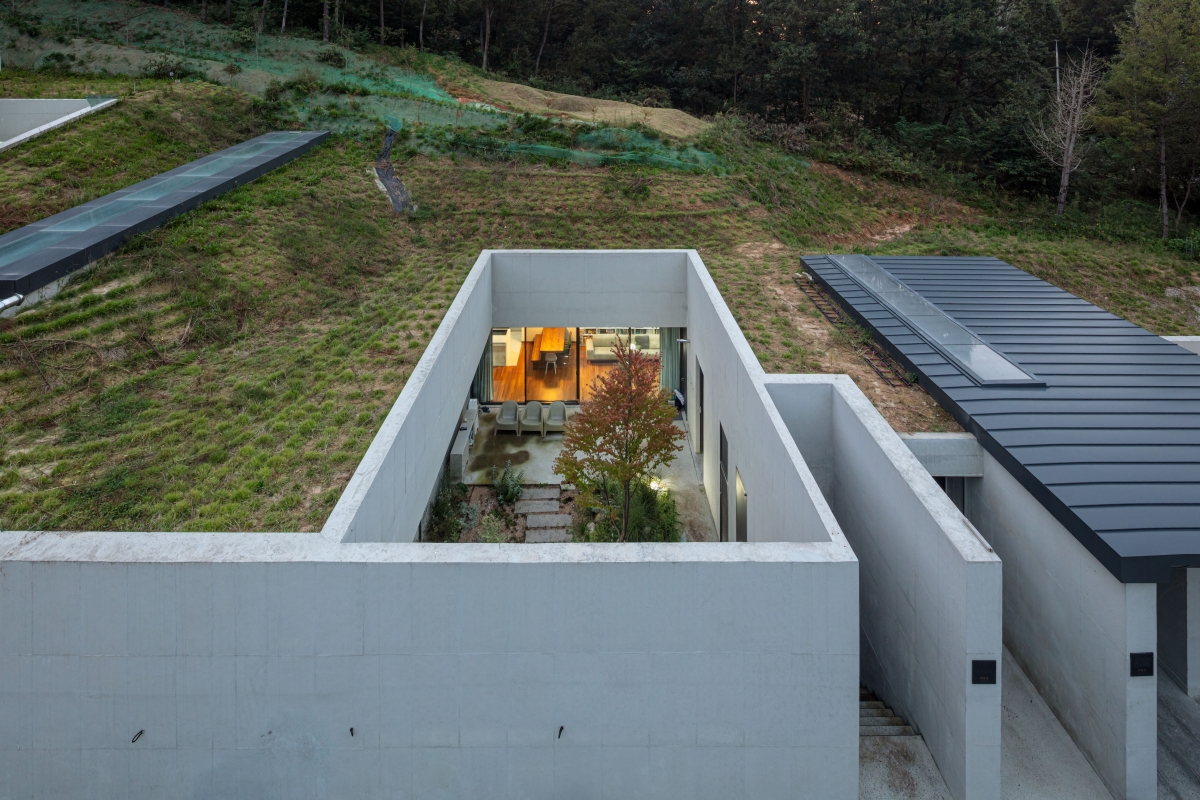
House B
You can see more information on the SPACE No. 667 (June 2023).
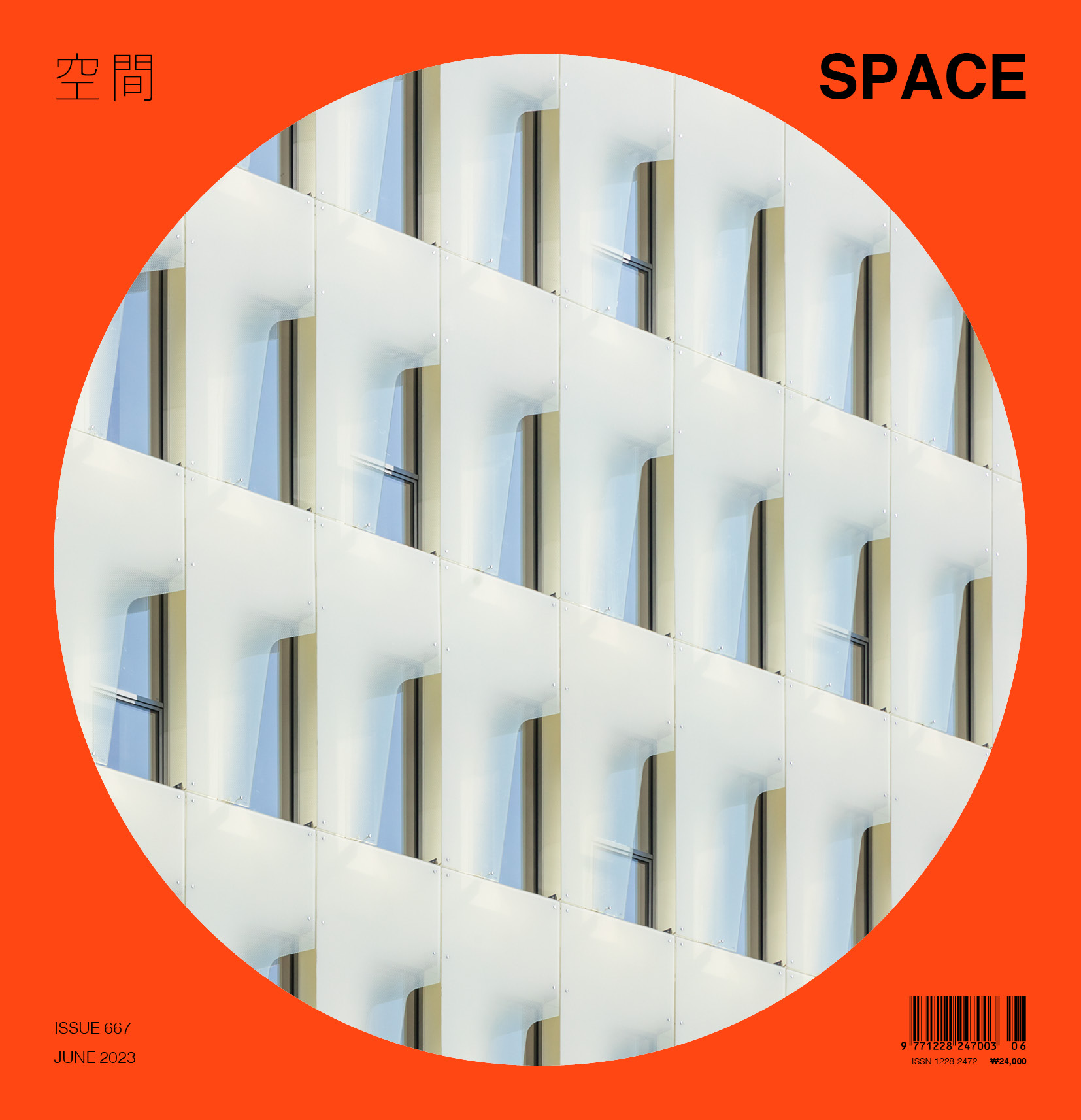
Lifethings (Yang Soo-in, Lee Heunjoo)
Jo Youje, Kim Minjeong
Botong-ri, Daesin-myeon, Yeoju-si, Gyeonggi-do, K
single house, neighbourhood living facility
791㎡
107.99㎡
House A – 521.02㎡ / House B – 171.92㎡
House A – 521.02㎡ / House B – 171.92㎡
5
2.16m
13.65%
0%
steel, RC
exposed concrete
wallpaper
Thekujo
PCM GLOBAL
T Plus Construction Co.,Ltd.
Sep. 2018 – Oct. 2019
Nov. 2019 – Aug. 2020
Seoul Gardening Club





