SPACE June 2023 (No. 667)
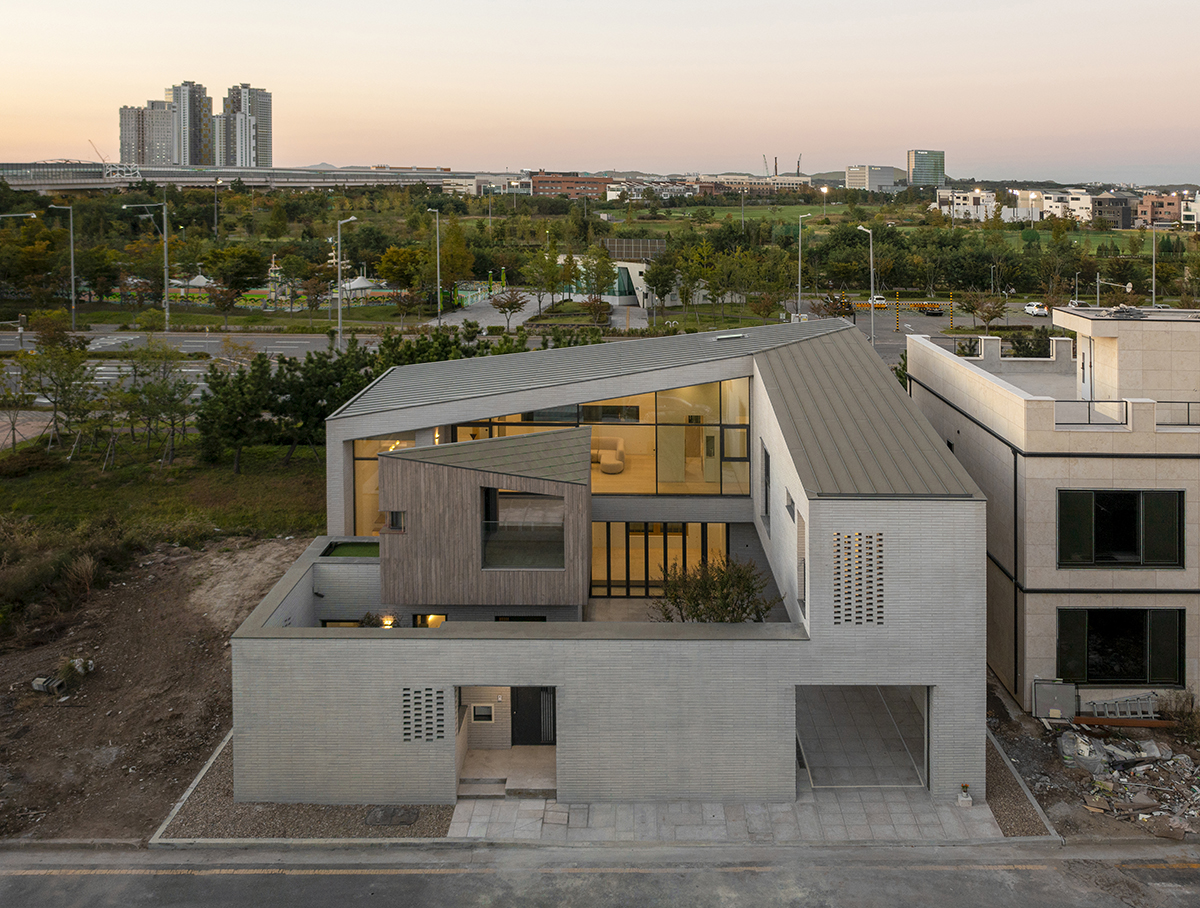
‘The paradox: how to become modern and to return to sources; how to revive an old, dormant civilization and take part in universal civilization’ – Paul Ricoeur
SODAMWONJAE represents one of the many architectural solutions to Ricoeur’s inquiry. When researching the early modern urban hanok, the architects of this house discovered not only traditional techniques and elements, but also a sense of unassuming freedom that its their design. For early Korean modern architects, tradition is not necessarily an area of exploration or adaptation, but everything that they know, and therefore the DNA that makes up who they are. Tradition itself shaped by lived experience, technology, and aesthetics, responds to the needs of unfamiliar urban conditions in a multitude of ways. The tradition as a system exists before the building, its architect, or its users, exploring materials and technologies, the land and the environment, and interpreting the lives of the people of its time from its own unique perspective. Unafraid to evolve and transform, this system continuously unfolds new iterations of itself upon the earth, serving as the DNA, the seed, or the ‘ancient future’ of countless architectural creations yet to come.
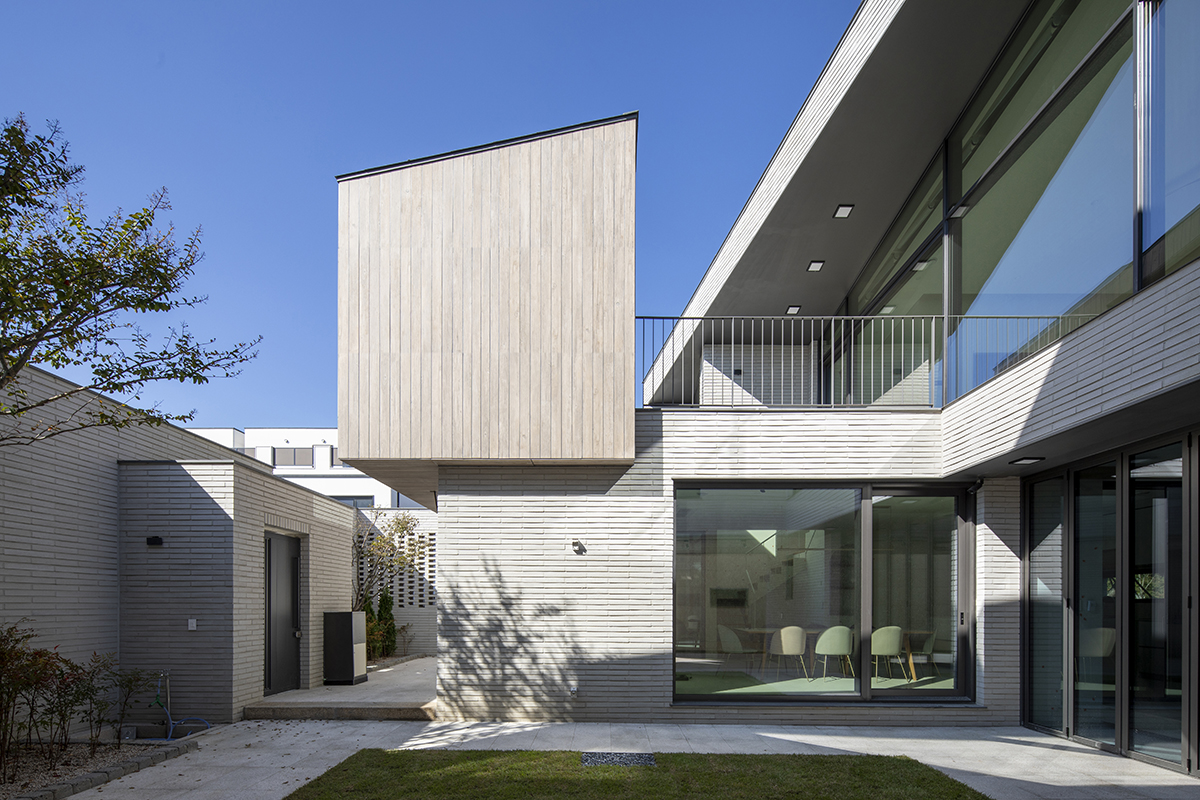
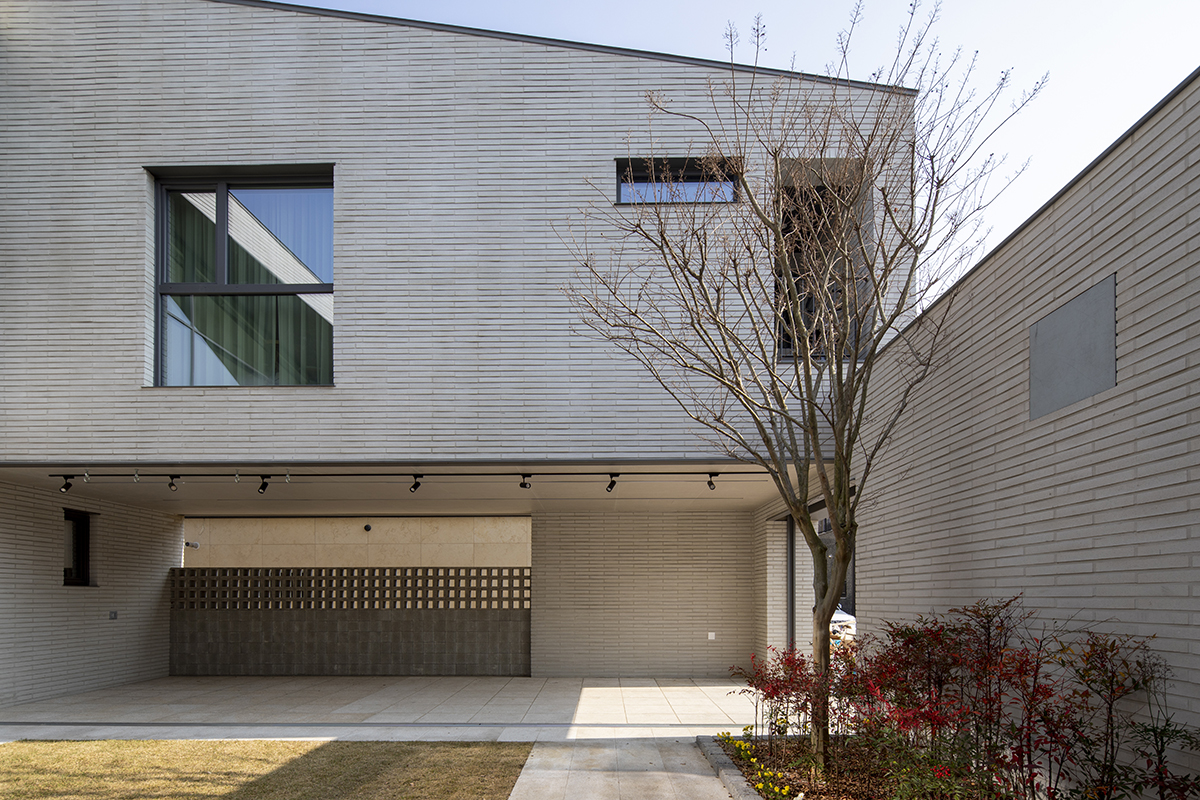
Form-Making vs. Land-Management
A tradition operates as a system not as an object, for example as in the method behind the hanok. In the plan for SODAMWONJAE, the stubborn orthogonal grid brings together a modern concept of rationality with a traditional kan (間) concept. The concept states, ‘The sky is round and the earth is square’ sometimes coinciding with the even division of land in the new city. However, this grid takes a different path from the abstraction of mathematical coordinates or the constructive rationality of a Dom-ino frame. It operates as a design methodology that is characterised by its close proximity to the earth, weaving lived experience into its fabric. For the architect behind this project, the crucial task was not so much the creation of a space and form as it was the management of the land. The first step is to clearly define the terrain to be maintained. The free and continuous combination of outer walls, doorways, and fences surrounding the urban hanok easily conforms to the shape of the terrain. Rather than being given a specific form, the building emerges from the division of the square plot, resulting in an enclosed world. The method of division creates a strong connection between the interior and exterior spaces of the site. The building occupies the west and north sides of the first floor, while on the southerly and eastern areas are taken up with madangs (yards). The building is composed in a single-wing house ‘L’ shape, but the west side extends to about half a kan to create a multifunctional area including a utility room, a staircase, a pocket garden, and a restroom. The second floor is laid out in a ‘L’ shape rotated 90 degrees clockwise. The misaligned ‘L’ volume creates a three- dimensional exterior space, but the interior is divided across two floors emphasising the logic of the ground rather than the spatial richness achieved through a more dynamic openness. The ‘U’ shape path, beginning at the southern munganchae, ends at the second floor bathroom at the southern end. Its beginning and end are suggested by perforated brick walls on the façade. The outer surface shape, created as the result of structure-making, gives it an accidental novelty, rather than suggestive of a specific form.
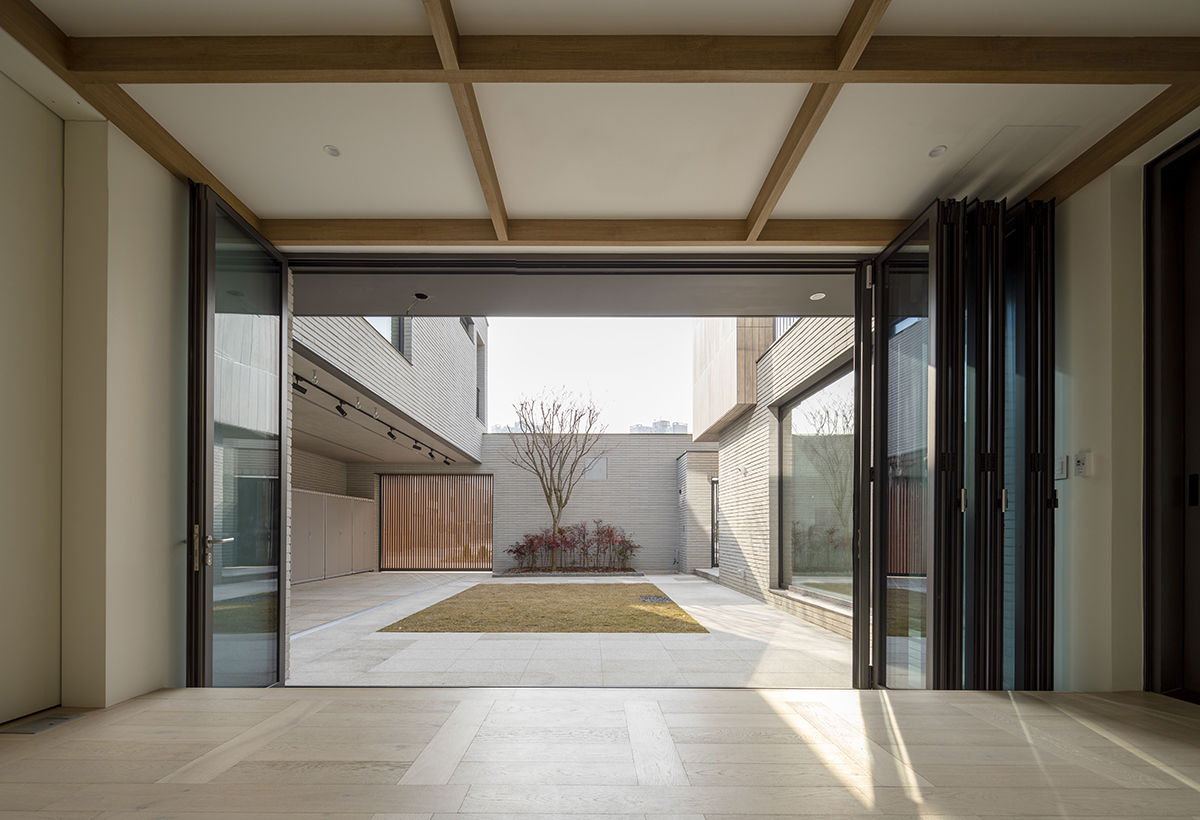
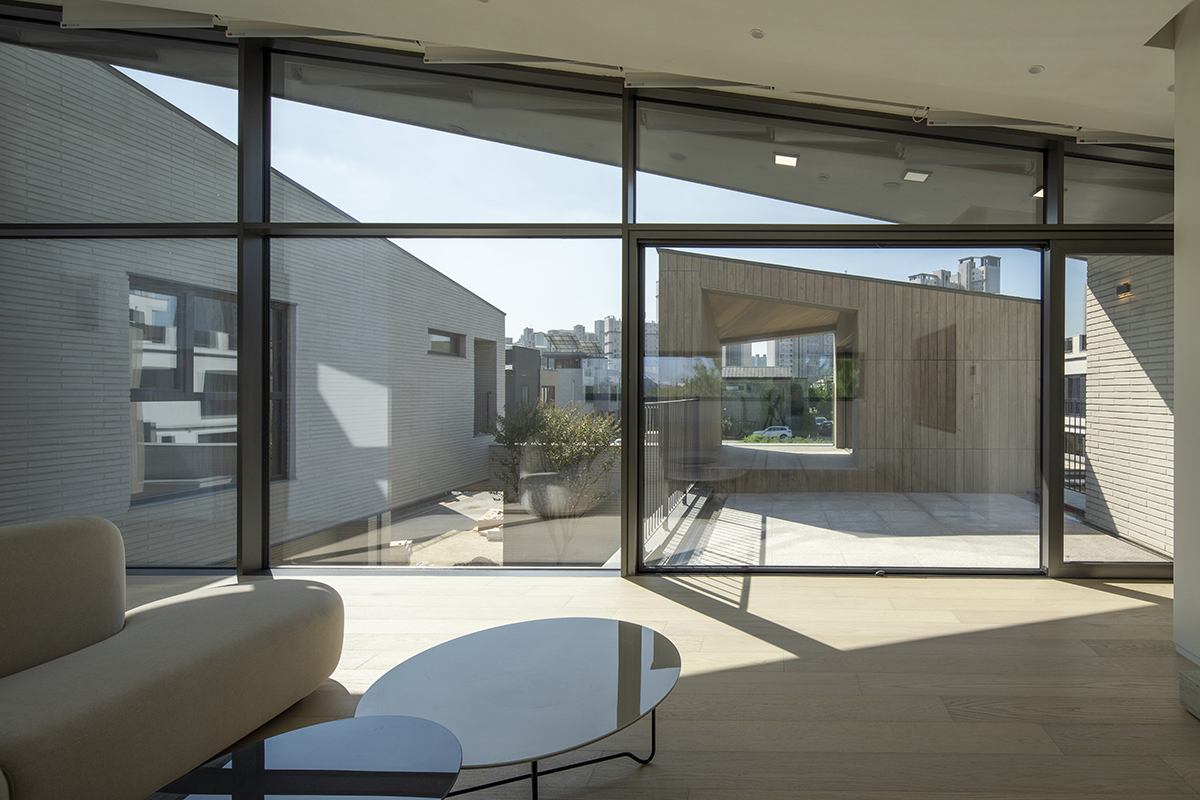
Transcendence vs. Worldliness
Unlike the architects of the 4.3 Group, who contemplated the spiritual while criticising the previous generation for their obsession with the style and substance of tradition, the architect of SODAMWONJAE rely on the architectural tradition as a tool to chart their lived reality. To dive into reality is a struggle, an effort to reach the depths that lie beneath dichotomy to distinguish between matter and spirit, before such distinctions can be made. It requires the courage to leave the comfort realm of architecture and to plunge into the abyss of a more secular energy. Life and architecture, time and space, form and content and expression cannot be clearly distinguished in this abyss yet. So the grid of SODAMWONJAE is still malleable; the borders of the system are not so firmly established so as to ensure the softness of its inner reaches. In this way, form does not abandon content after all. The grid is required to rescue one from the chaos, but instead of defining the rough ground of life, it cozies up to it and tames it. There is a constant tension between them. The internal grid wobbles, pushes, and pulls away from the demands of life. It affirms the life, relationships, and desires of the family that will inhabit this house more than it does the order of the nine-division square. It is a technique more akin to the freedom of urban hanok than to the solemnity of the seowon (Korean traditional private school). However, it’s a job for the architect to prevent all of this from tangling and collapsing into chaos. The colourless envelope and roof are tightly wrapped, and the madang (yard) and jeongja (Korean traditional pavilion) stand in opposition to produce a centripetal force. The worldly architect, who describes the madang as ‘uncovered land’ instead of ‘emptiness’ and develops beyond noble design, tries to tame even capitalist desires into a discipline that explores another order.
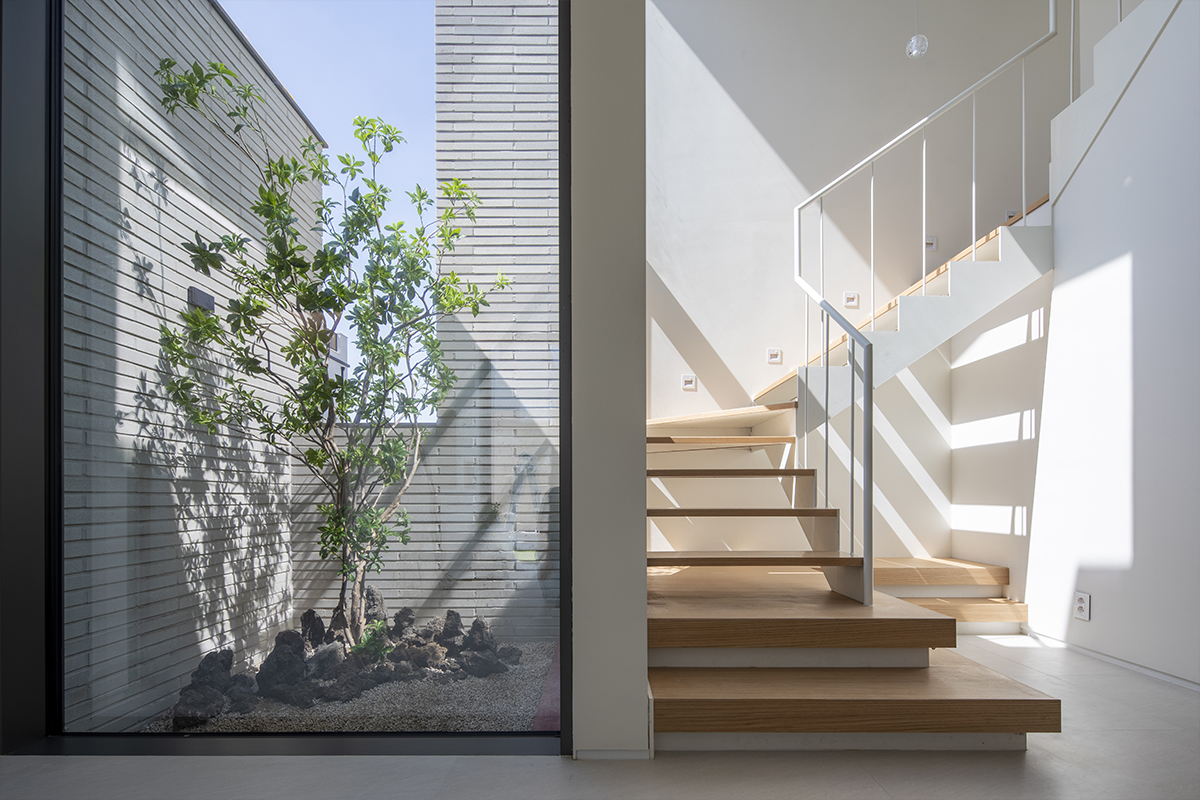
The Fusion of Horizons
The worldly architect is already liberated. However, that freedom does not mean easy and indiscriminate appropriation. It is important to take from all areas, but only so as to allow them rise together towards a perceived goal from the depths of their true beginnings. At SODAMWONJAE, numerous points of architectural heritage and traces of our traditions have been intermingled. The cluttered vocabulary is arranged according to the neatness of the materials and Korean minimalism, which is yet turned from the spiritual to the practical. The sharp material separation at the corners and joints emphasises the two-dimensionality showing an immaterial abstraction, while the flow of the continuous movement of walls and the volumes reveal a diagrammatic dynamic. More important than noting the many individual traces, however, is accounting for the horizon line they raise together. The architect is more of a analyst than an artist or historian. From a hermeneutical perspective, history is rather incidental, a transformation of a given system. While the historian searches for objective facts and changes in patterns, the analyst delves into the system at work beneath the surface: his horizon meets the horizon of the past, and the horizon of the architecture of this time fuses with the horizon of tradition. In the modern era, the architects of the urban hanok revitalised their design practice by wholeheartedly launching themselves into an unfamiliar city. Again, the goal of the architects of SODAMWONJAE triesto renew the horizon of architecture in recognition of our system that is already here. Towards this goal, everything must be blended, horizons must be fused. That is the way to build a future through the ancient.
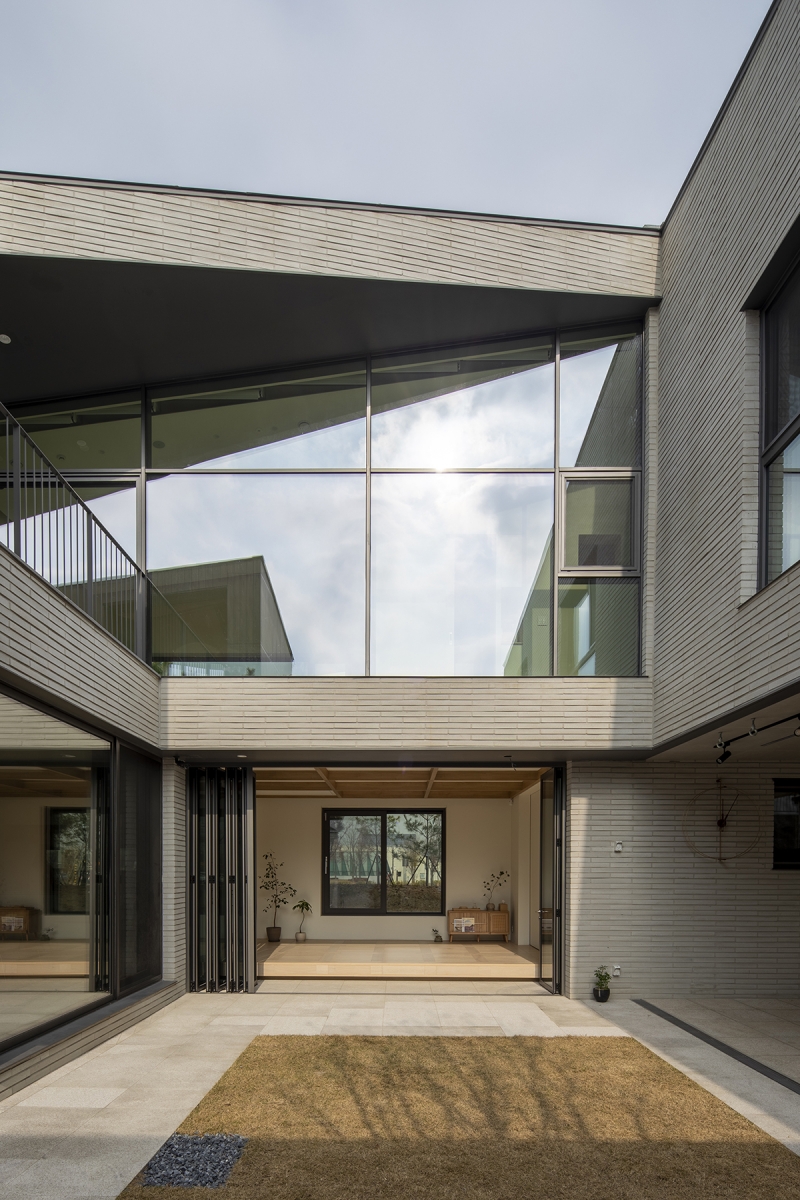
You can see more information on the SPACE No. 667 (June 2023).
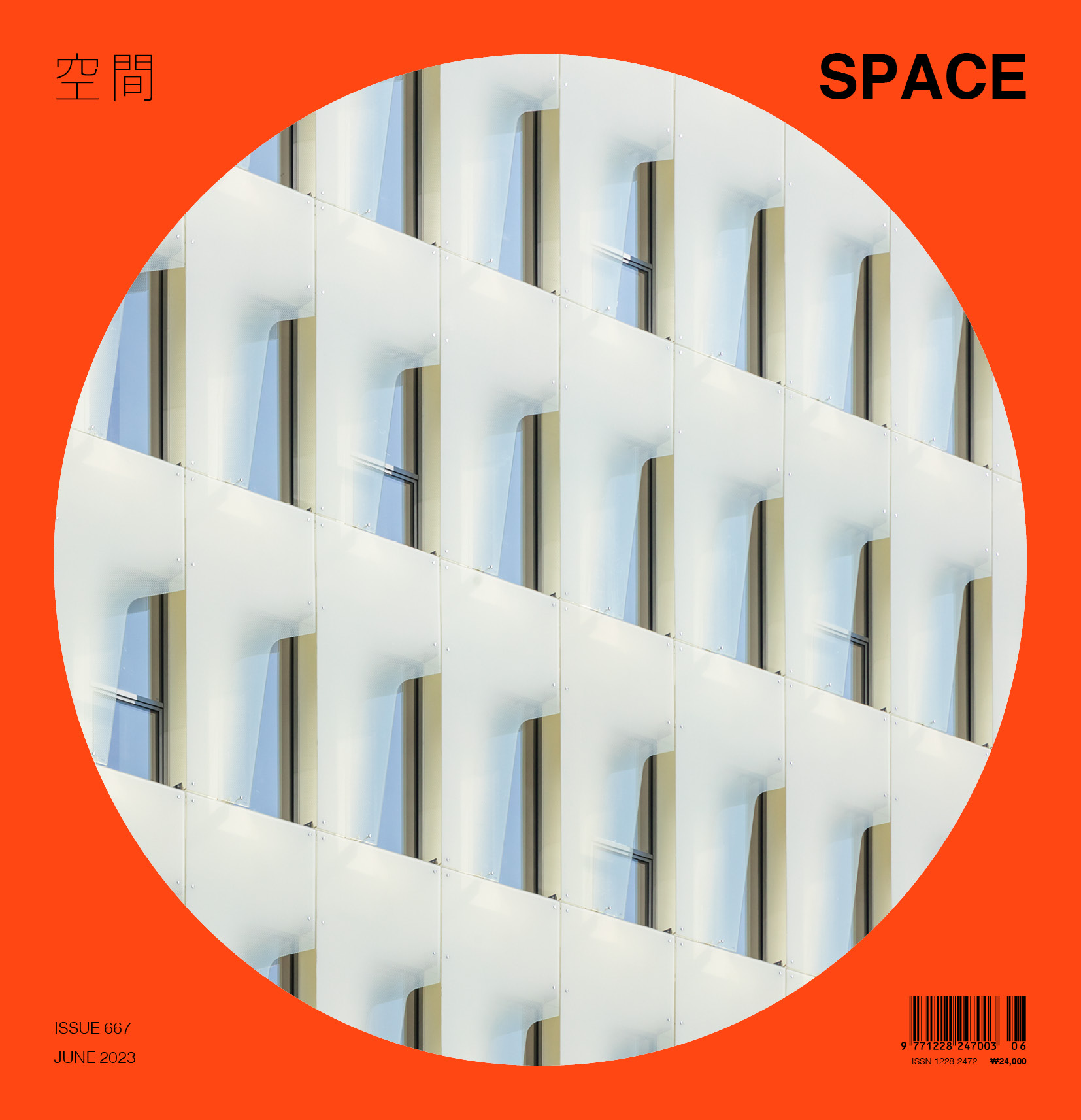
Lim Doyoung
Cheongna-dong, Seo-gu, Incheon, Korea
single house
357.2㎡
199.87㎡
2F
2
9.2m
49.08%
55.95%
RC
brick tile, zinc
panit, wooden flooring, tile
LAIMENC
Codam Co.,Ltd.
WITH RAUM
Mar. – Oct. 2021
Nov. 2021 – Oct. 2022





