SPACE July 2023 (No. 668)
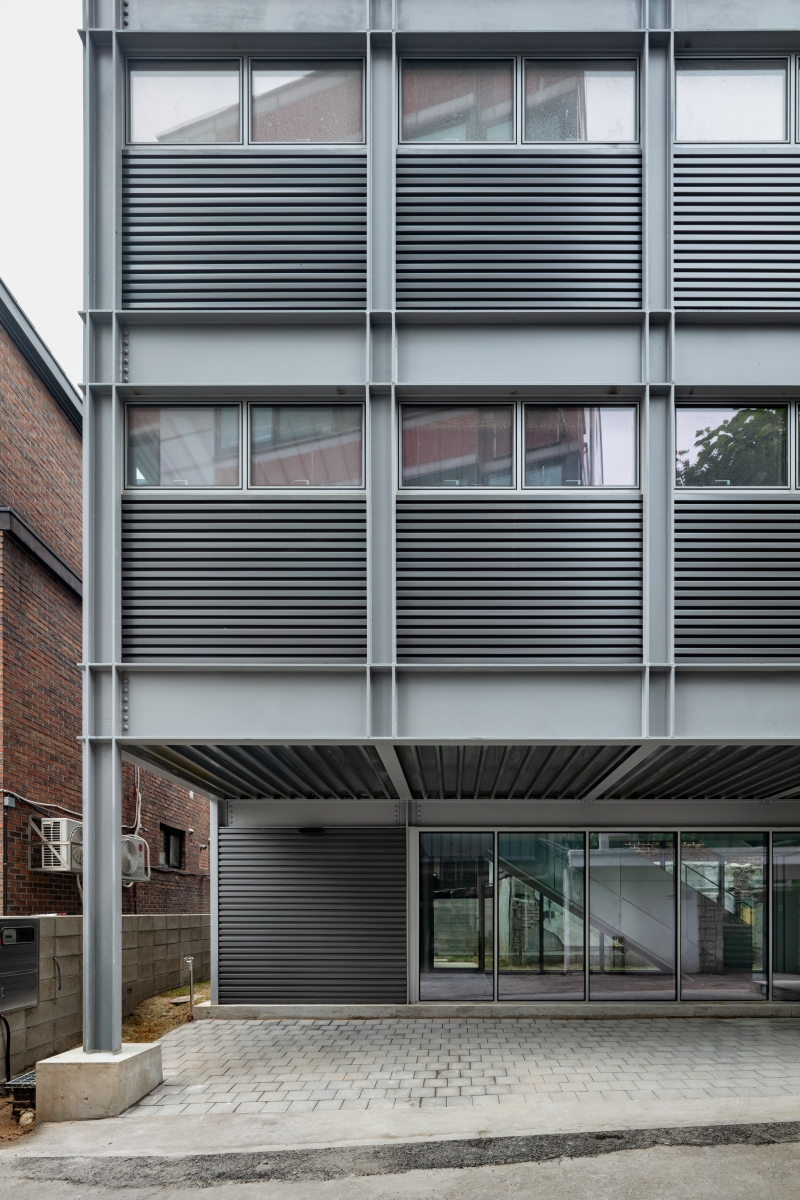
The Transfer Journal
‘Hi, would you like to have saji?’ It was the first time someone had spoken to me in the few days since I transferred to Gunsan. I didn’t know what saji was, but I agreed to join. He chuckled and playfully swung his fist at me. It was just a joke, but it was quite intimidating for Han Yangkyu, who was a gentle, unassuming, glasses-wearing boy at the time. Except for a few pairs of shoes (including my sneakers), shoe cabinet was filled with Maker (slang for brand) sneakers. Some of them were fancy sneakers that made a squeaking sound with every step. At the time, my sneakers were bought at Incheon Geobuk Market Place for 1000 KRW. It was the first time I felt that sneakers could be embarrassing. At the tender age of eleven, I swallowed to taste the forbidden fruit. I didn’t want to feel embarrassed. I wanted to be strong, and I wanted to fit in. When I was in fifth grade, I got my very own pair of Maker sneakers. They didn’t make any noise, but the designs on my shoes made me feel pretty cool. I started using some half-swear words and putting on a tough act just to fit in with a group of guys whose names I can’t even remember anymore.
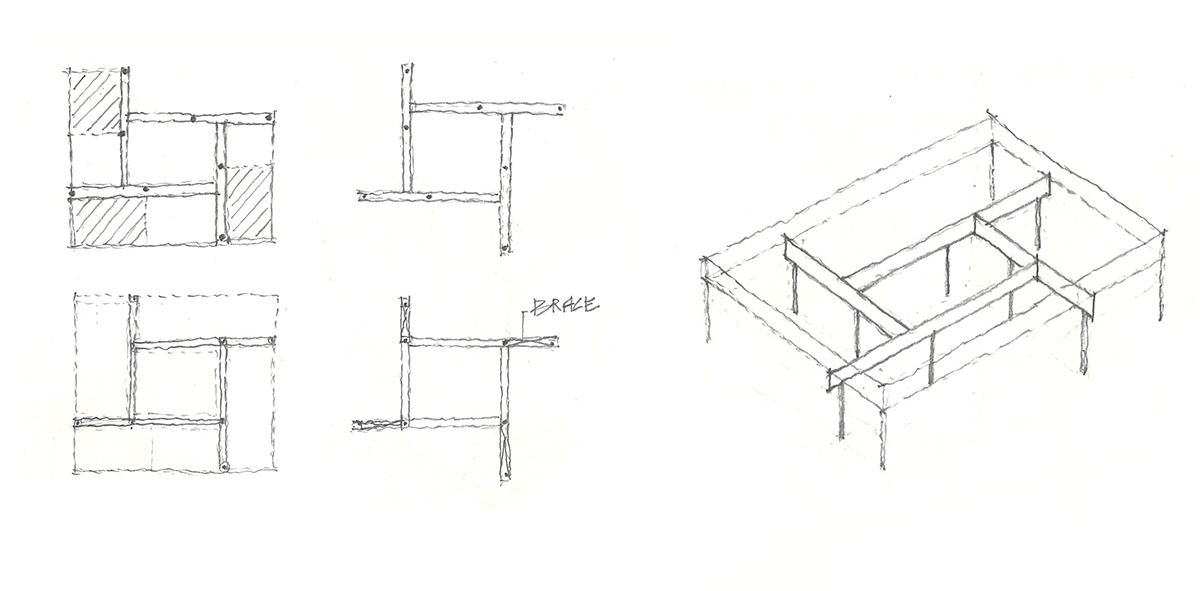
(left) Concept diagram / (right) Pinwheel structure
I happened to construct a steel-framed building in Seochon. It felt as if it had transitioned from the city to the countryside. Although no one challenged me to a fight, I had a desire to become stronger, so I constructed the plan in a similar manner to those individuals. Prior to forming a mass, I first built the internal pinwheel structure and installed a brace at the end to create a minimal partition.
The square area at the centre of the pinwheel structure serves as the HVAC (heating, ventilation, and air conditioning) unit. The strategic placement and structural characteristics of this unit enable it to distribute air in all directions, allowing for temperature control on a single floor with a single machine and further subdivision of the space. To connect the outlet, a pre-drilled hole with a diameter of 150mm was made in the H-beam that surrounds the equipment mass. Given that the structure and equipment could be accommodated within the 350mm high equipment mass, it was only necessary to construct a ceiling in the centre of the pinwheel, while maintaining a higher ceiling height on the exterior.
The structure was visible both inside and outside the building. To address the insulation weakness of the steel structure, the columns facing the exterior were designed to take a pincer shape. They were wider on the outer side and converged in a straight line on the inner side, which provided insulation advantages. The interior columns naturally converged to form a cross shape, ‘inevitably’. The meeting point between the pincer-shaped and cross-shaped columns form a line and its extension, creating the perfect configuration for installing the brace’s knife plates. The upper section of the pincer columns consists of windows, while the lower part is constructed with panels forming walls. The elevated position of the windows ensures privacy, as they are at a different height compared to the neighbouring building’s windows. This arrangement allows for ample natural light and ventilation. To address the steel structure’s susceptibility to water, a waterproofing trough was installed at the inner junction where the lower panel meets the beam, providing additional protection. (written by Han Yangkyu / edited by Bang Yukyung)
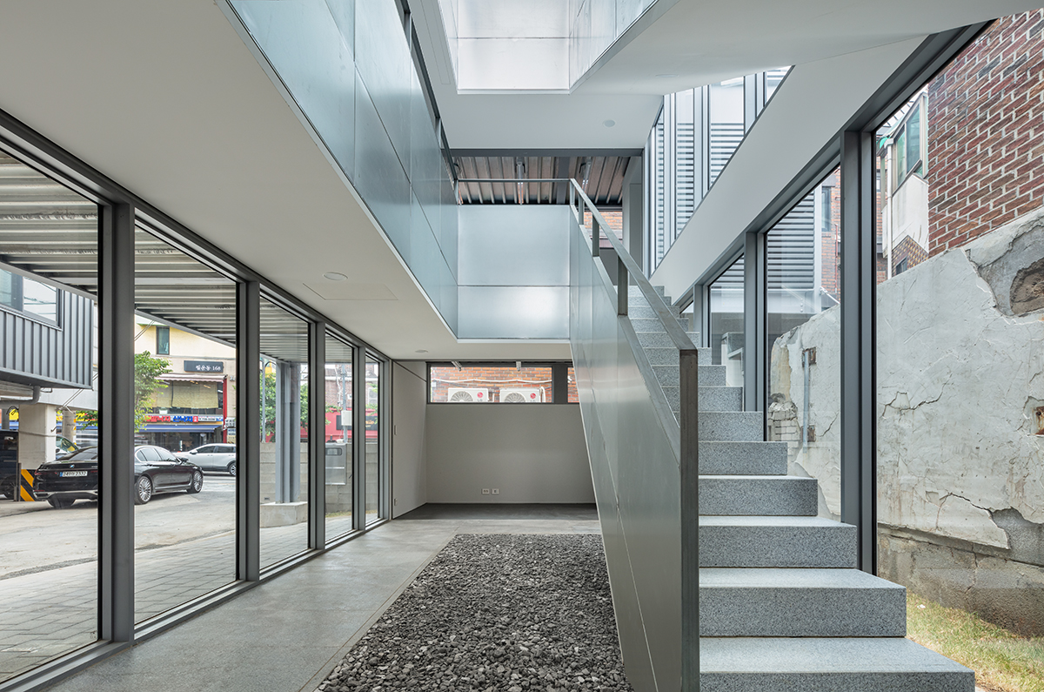
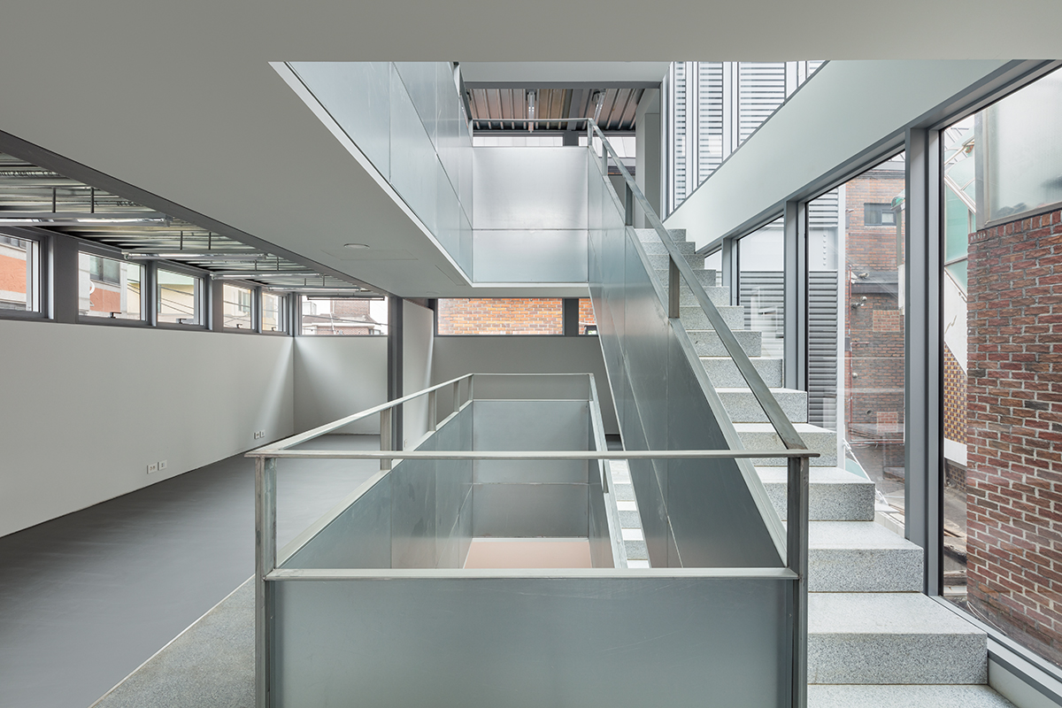
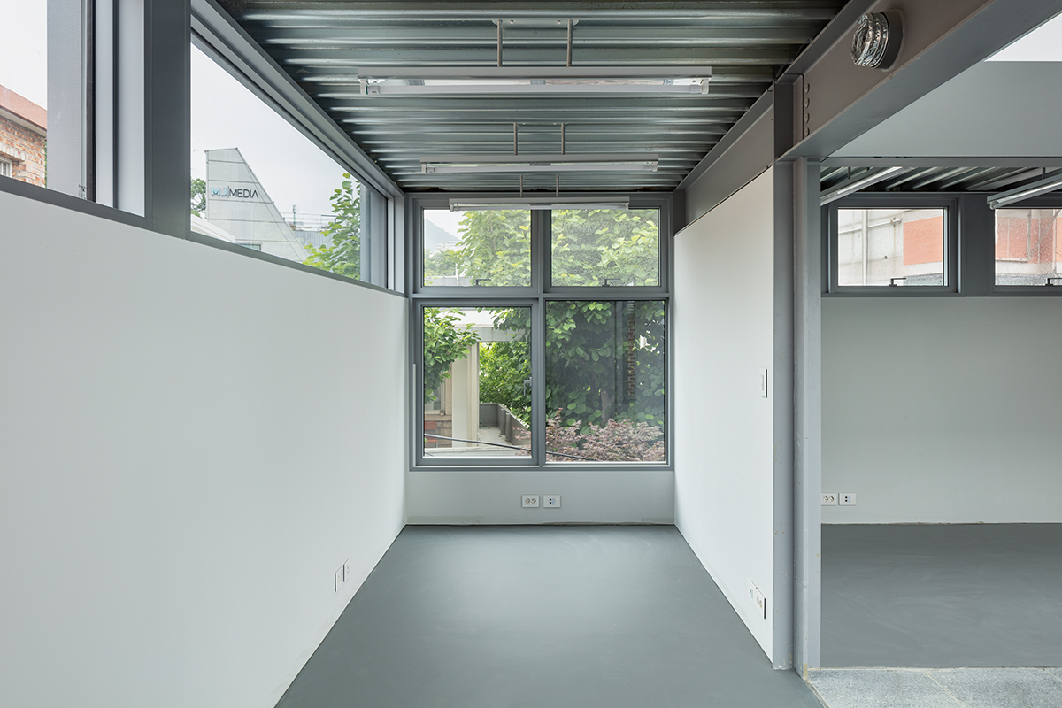
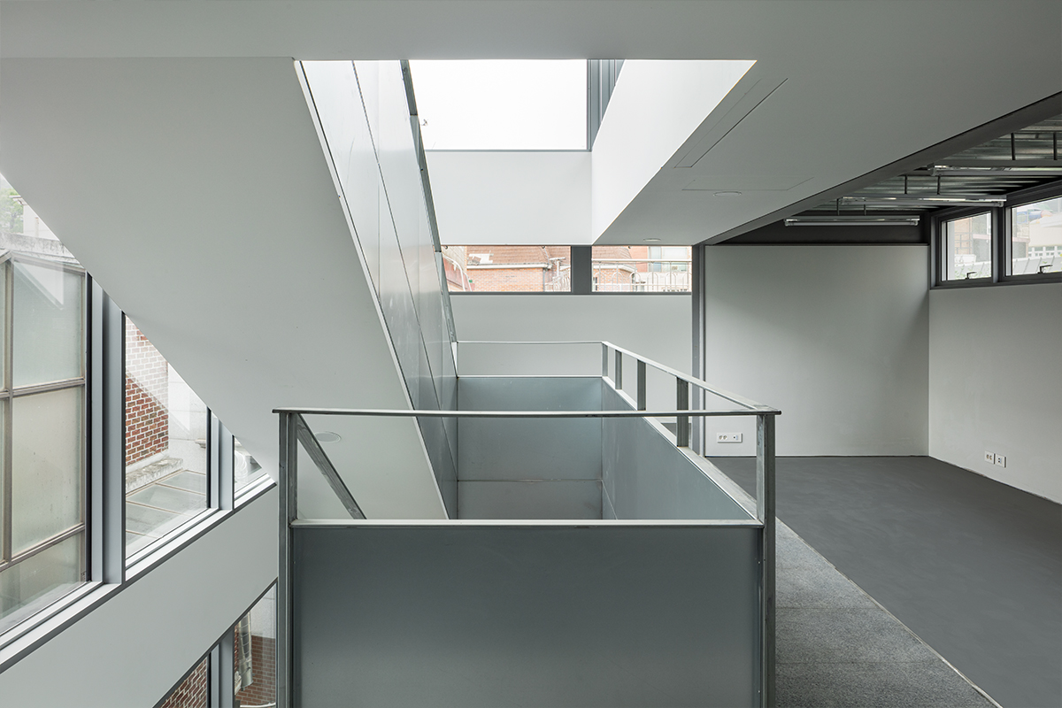
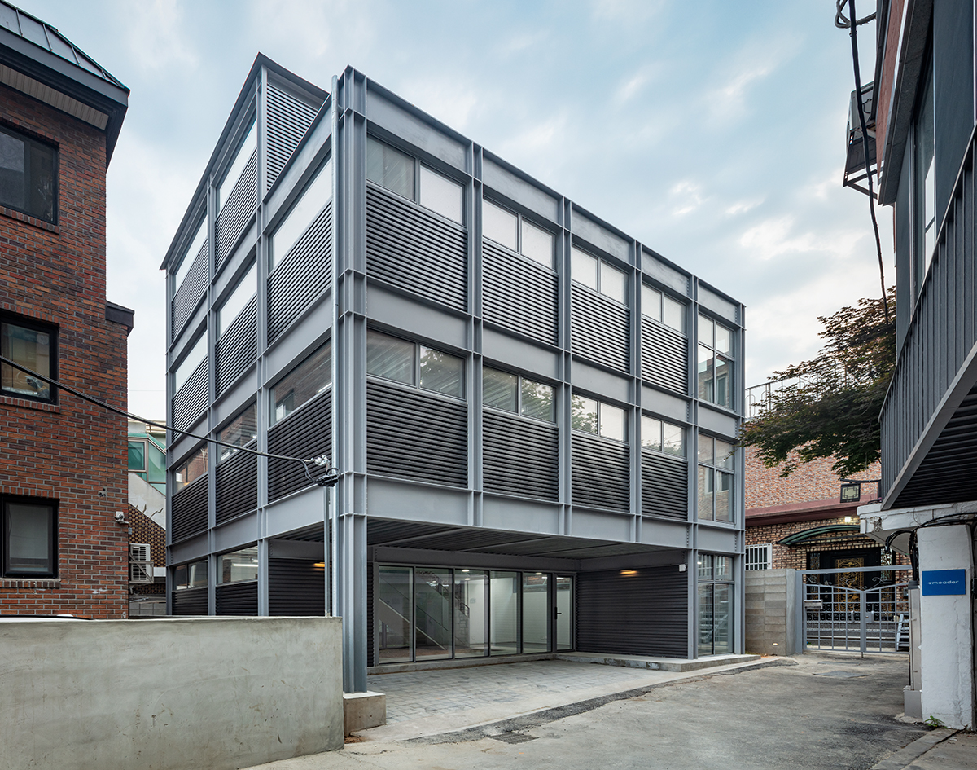
You can see more information on the SPACE No. 668 (July 2023).
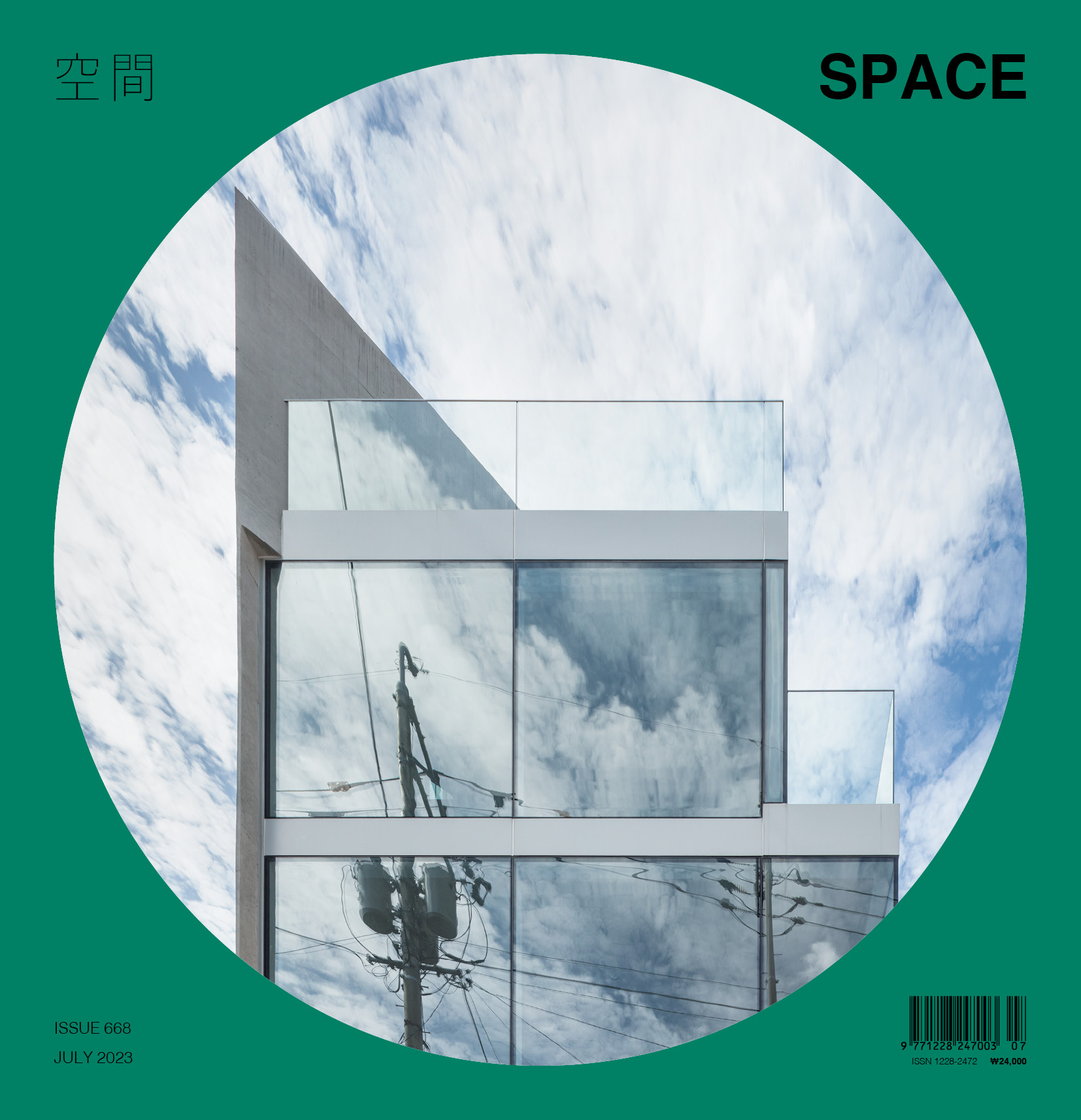
FHHH FRIENDS (Yoon Hanjin, Han Seungjae, Han Yang
Han Yangkyu, Jeon Joongseob
13-1, Pirundae-ro, Jongno-gu, Seoul, Korea
neighbourhood living facility (office)
119㎡
70.3㎡
199.1㎡
4F
1
12m
59.88%
169.58%
steel frame
louver steel plate
water paint on plaster board
THEKUJO Engineering, Inc.
dularc
Dec. 2020 – Sep. 2022
Sep. 2022 – June 2023
680 million KRW





