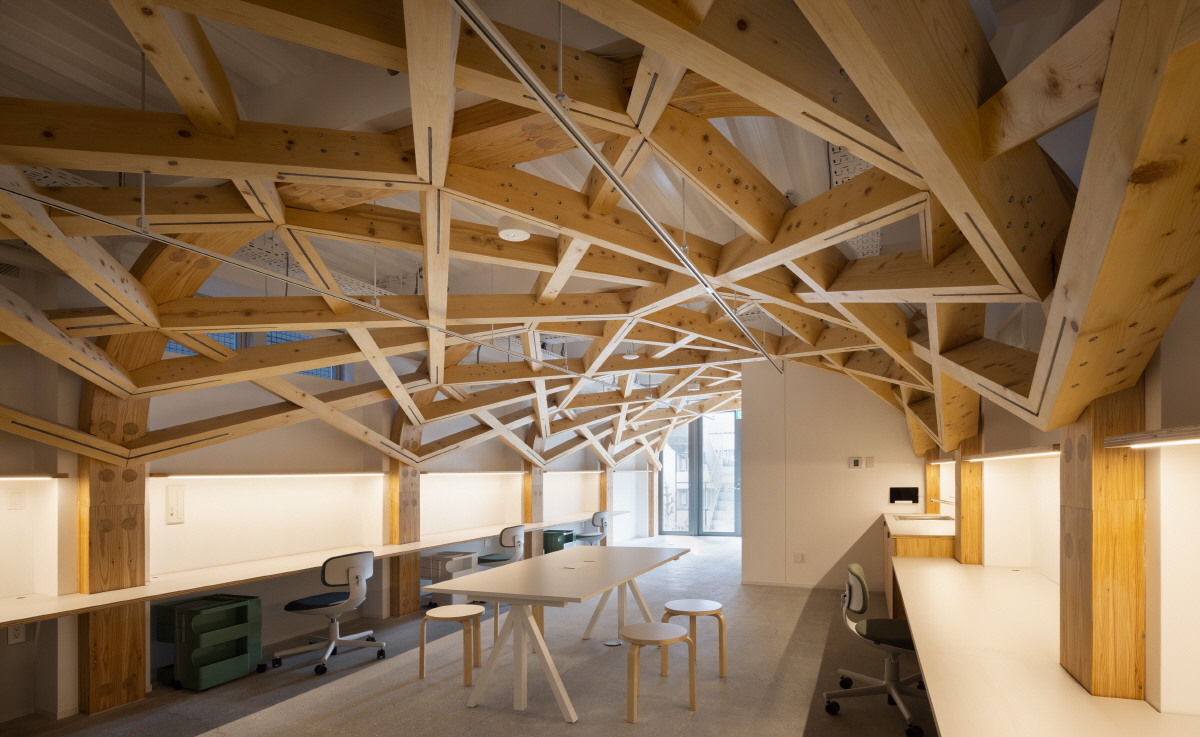SPACE July 2023 (No. 668)
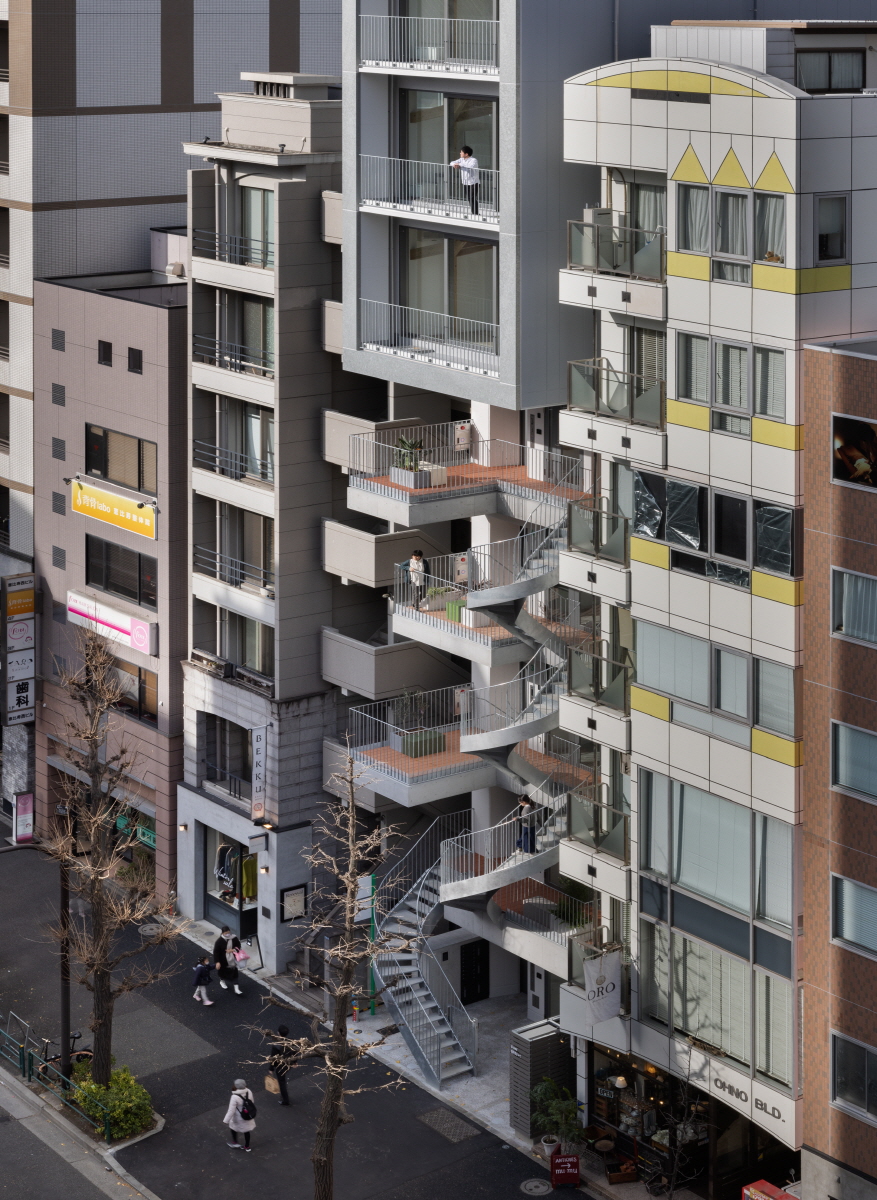
Experiments Towards Urban Wooden Architecture
Yoshida Makoto co-principal, SALHAUS × Kim Jia
Kim Jia (Kim): You designed a new type of wooden office building in the vicinity of Ebisu Station in Shibuya-ku, Tokyo in response to our post-COVID era. While there has been an increase in interest toward eco-friendly wooden architecture, large-scale office buildings continue to employ either reinforced concrete (RC) or steel frame. What made you apply a wooden structure to this office building?
Yasuhara Motoki (Yasuhara): The client is a real estate developer based in Ebisu who has long worked diligently on revitalising the surrounding area. Although this project is small in scale for their practice, they were looking for something new and unprecedented when searching for a new office building in the post-COVID era. Considering the project budget, we thought it would be appropriate to design the building as a steel frame at the start of the project. Still, during our discussions, the young staff members in the client company asked us about the possibility of constructing it as a wooden structure. We thought it would be an excellent opportunity to expand our expertise in wooden construction in high- rise buildings in the city centre. This led to the challenge of developing a new wooden office building to provide a more comfortable and creative workspace alternative to the traditional homogeneous office space.
Kim: You used a hybrid structure that overlaps an earthquake-resistant wooden frame with a steel frame. What was your motivation for coming up with this structure?
Yasuhara: To realise mid- to high-rise fire- resistant wooden buildings, we must employ special construction methods developed by major construction companies and which have been approved by the government. Those methods are considerably more expensive than RC or steel frames. In addition, many wooden structures are mere replacements for the homogeneous post-and-beam frames of conventional office buildings, which lack the spatial appeal that wooden structures can offer. Therefore, in this project, we aimed to create a new prototype for an urban wooden architecture that could be adopted by private developers for ordinary small-scale tenant buildings so that end users could fully enjoy its spatial value. We devised a combination of a relatively soft steel post-and-beam frame and a timber lattice shells nested within them which provide a degree of earthquake resistance. This frame, which we named the ‘seismic timber lattice shell (hereinafter lattice shell)’, bears only seismic forces. Since Japanese regulations do not require fire resistance for members that resist short-term force, the lattice shell can be exposed without fireproof covering, allowing it to serve as both a structural and interior element. This is the most significant advantage to this construction method.
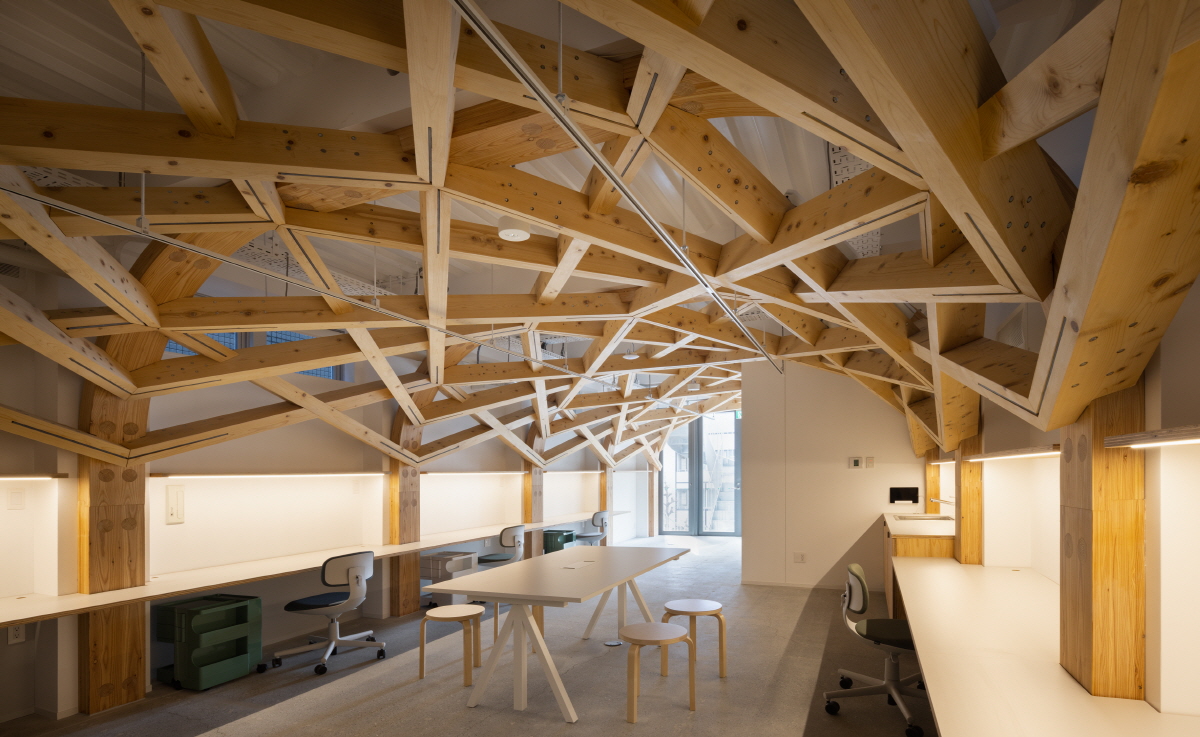
Kim: You applied two types of shell respectively on the lower floors and the upper floors according to their different levels of exposure to earthquake force.
Yasuhara: The lattice shells on the lower floors comprise arches of lumber glulam and diagonal braces of solid cypress. Since the lower floors are subject to greater seismic forces, the frame is shaped to have higher seismic resistance. In contrast, the lattice shells on the upper floors are made entirely of straight members and have a simpler shape. The main beam of larch glulam attached to the ceiling and diagonal braces of solid cedar branching from the columns are combined to form a three-dimensional brace. The wood species was determined according to the strength required for each member.
Kim: Instead of simply replacing the beams and columns with wood, you also realised a space-enveloping wooden structure that creates a cosy spatiality.
Yasuhara: The lattice shell is shaped to envelop the workers in a scale close to that of their bodies. Unlike interior elements like thin wooden louvers, the lattice shell is made of wood with a generous volume, giving the impression of being inside another wooden building nestled within a steel frame. As a result, unlike the homogeneous office space of the past, this space allows people to work in a more relaxed mode, as if they were in residence.
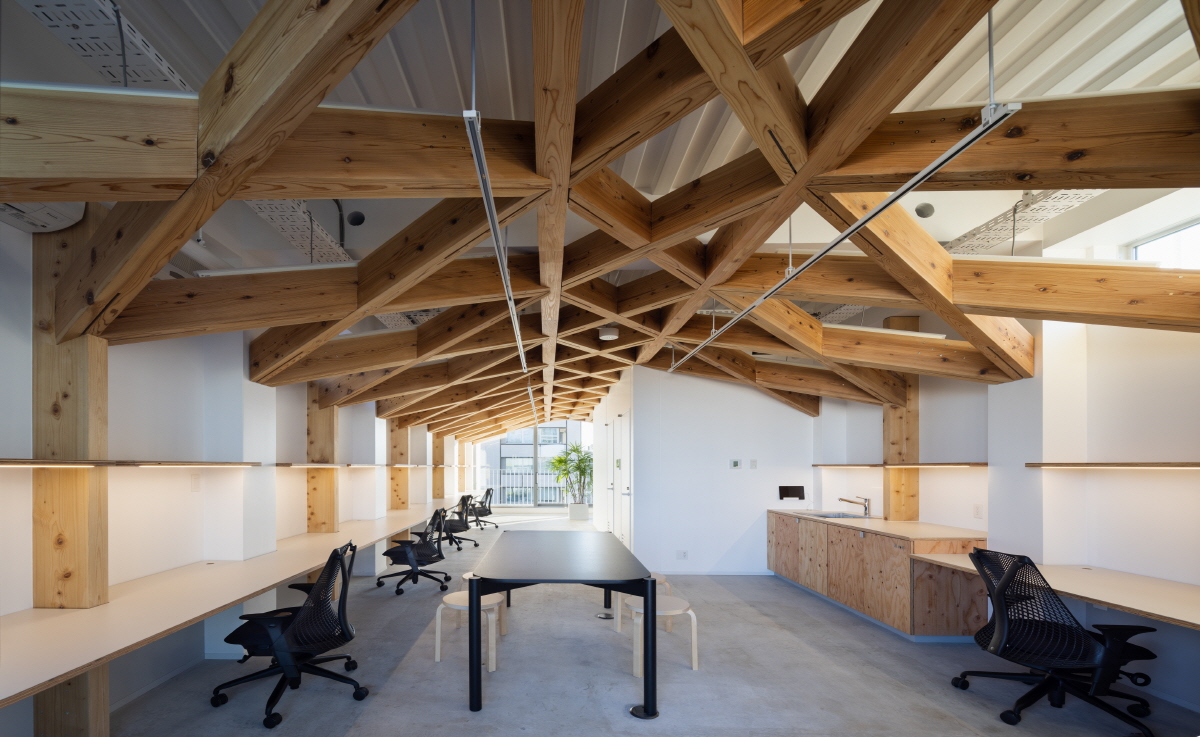
Kim: You installed a spacious terrace and designed a circulation that would employ an outdoor staircase as its main means of movement. What led you to design this exterior-interior connection and circulation?
Yasuhara: The movement of people through a typical rental office building is limited to the back-and-forth movement between the entrance hall and the company’s floor using elevators. Therefore, the interaction between people working on different floors does not occur. We intended to create a working environment where people in this building would be able to interact with each other and exchange information actively.
Kim: The outdoor staircase faces south from the first to fifth floor, but it turns northward from the sixth to ninth floor. I am curious why you added this variation.
Yasuhara: On the lower floors, the building is surrounded on three sides by neighbouring buildings, but once you go up to the sixth floor, the view to the north opens up, offering a spectacular view of the skyscrapers of the Shibuya subcentre. To make the experience of moving up and down the staircase itself enjoyable, we switched the location of it on the way so that people would be able to enjoy the activities of Komazawa- street to the south on the lower floors and the view to the north on the upper floors.
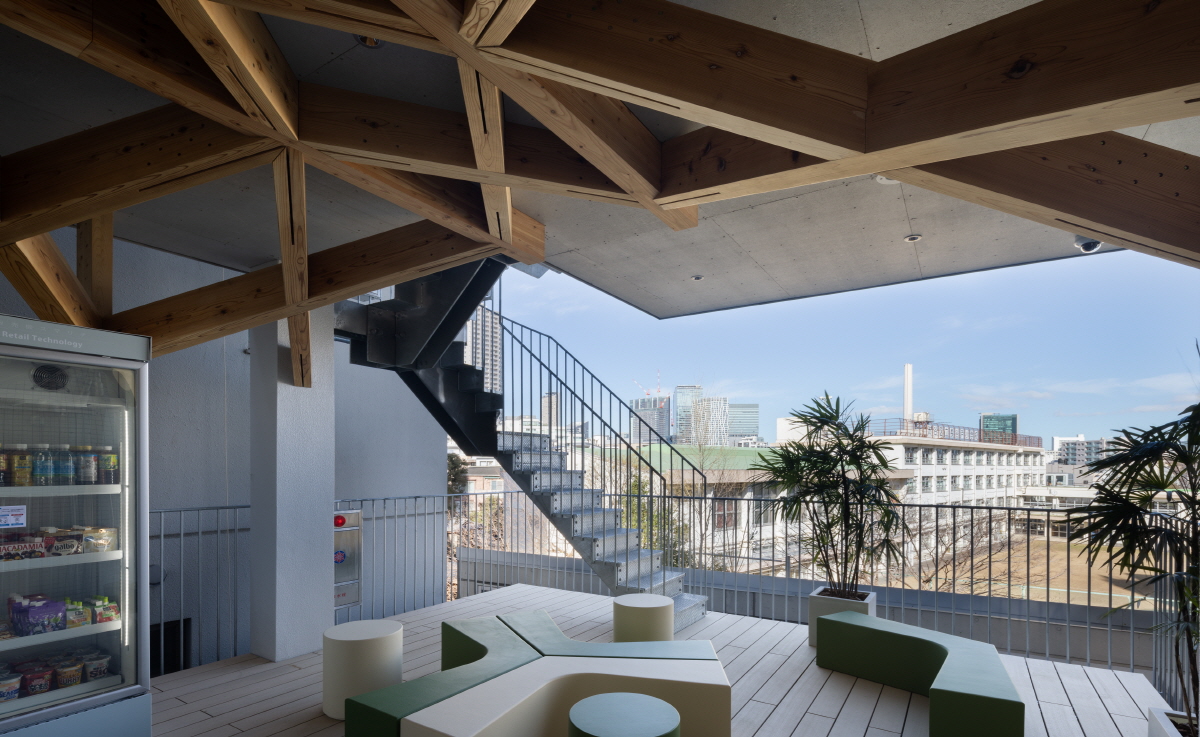
Kim: I heard that there is an oversupply of office spaces in Tokyo’s city centre. Also, with the increasing popularity for homeworking since the pandemic, there is now the question regarding the necessity of physical office spaces. What is this project’s answer to this problem?
Yasuhara: Our basic stance is that the value of physical space will be preserved even as teleworking technology develops further than it is today. However, Tokyo’s economic development has already passed its peak, and office buildings in the city centre are gradually becoming more and more vacant. To retain its value under such circumstances, architects must propose ‘spaces worth coming all the way to’. Specifically, an architecture that is much more comfortable than before and maximises the synergistic effect of bringing people together will always be desirable. All the proposals, such as the wooden structure, the wild staircase, and the cosy outdoor common spaces, are in answer to these challenges.
Kim: You have been conducting experiments on wooden architecture. What challenge did this project pose?
Yasuhara: Most of the wooden buildings we designed in the past were public buildings in provincial cities. Some are fully wooden structures, and others are hybrid structures of wood and concrete or steel, but they all share the common point that they are large public space spaces made of wood in which many people can gather. In this project, we designed a collection of small stacked spaces to devise a more urban space. At this point, this was a completely new challenge for us compared to our previous projects in local cities.
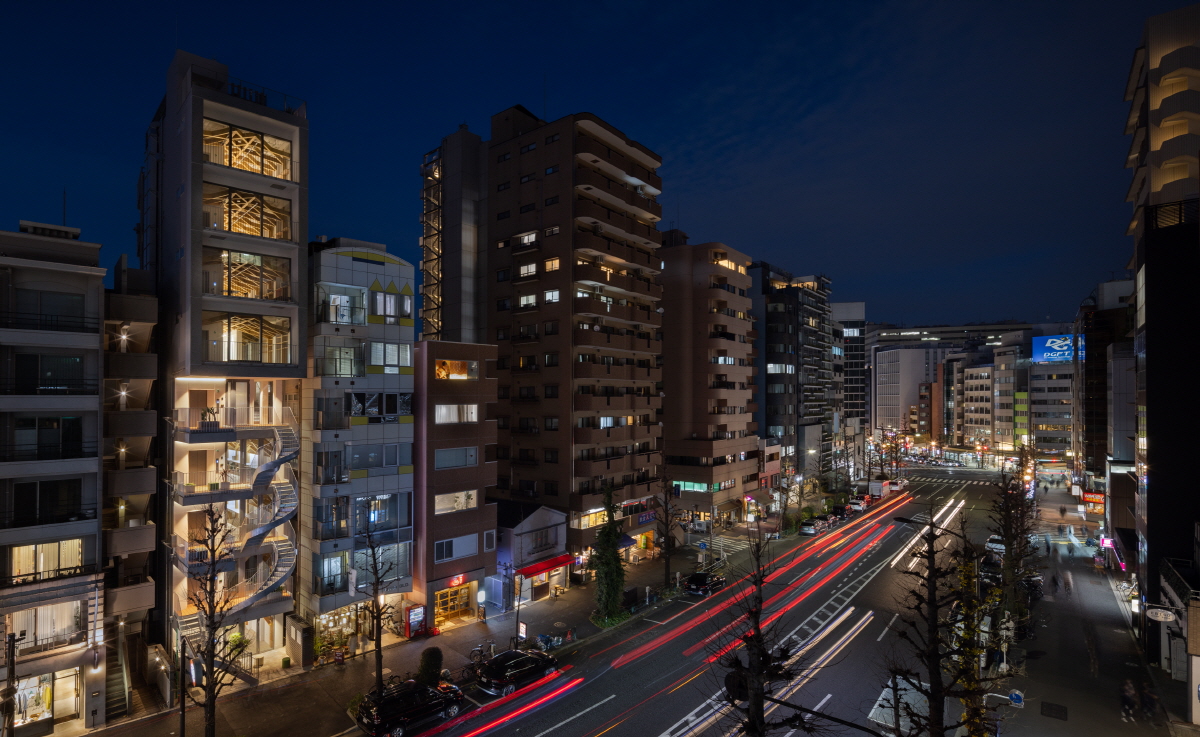
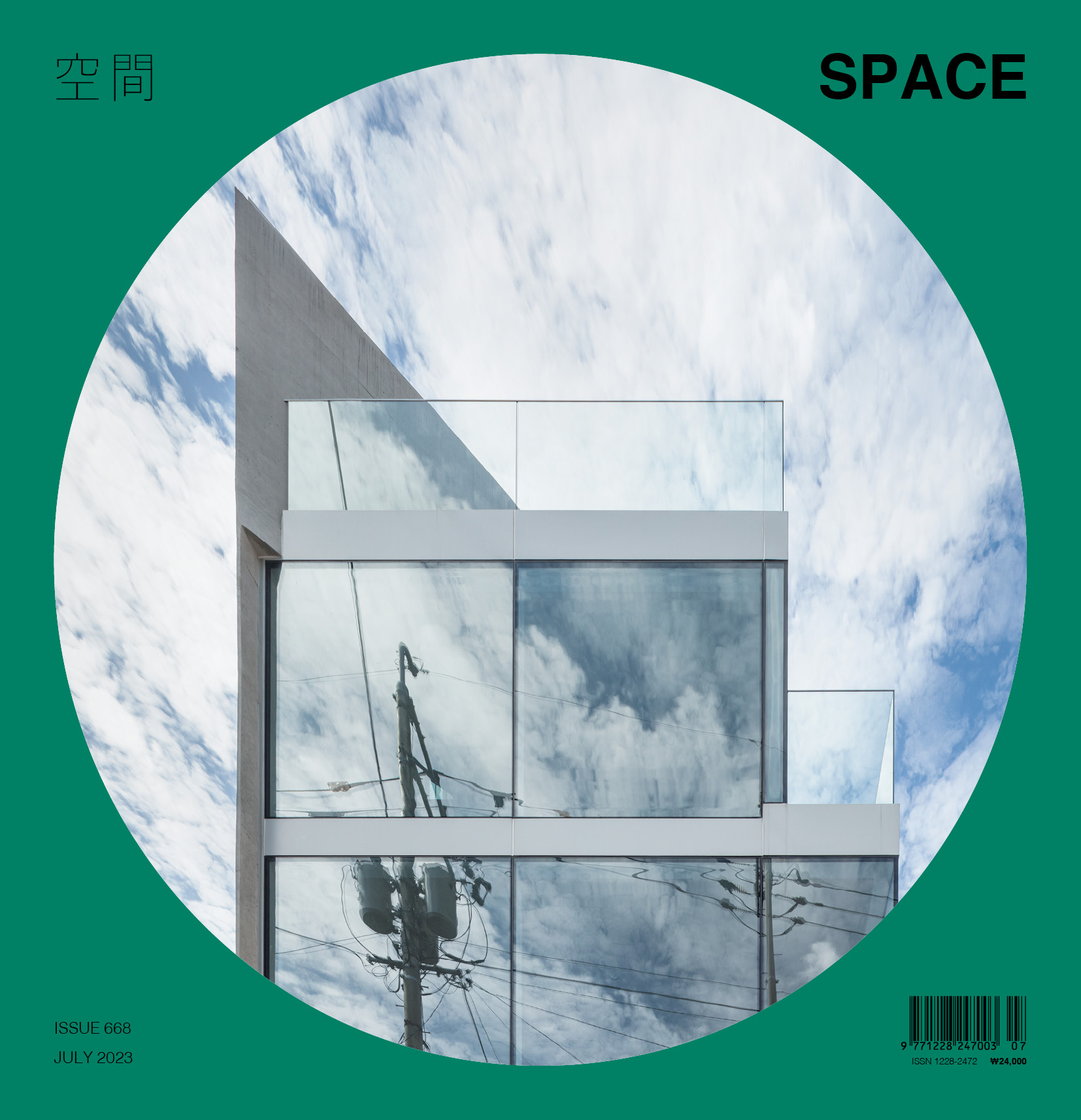
SALHAUS (Yasuhara Motoki, Hino Masashi, Tochizawa
1-21-5 Ebisunishi, Shibuya-ku, Tokyo, Japan
office, shop
103.45m²
80.09m²
564.76m²
9F
34.35m
77.42%
499.56%
steel-timber hybrid structure
ALC, elastic paint
plaster board, synthetic resin emulsion paint (wal
Jun Sato Structural design office (Sato Jun)
Setsubikeikaku Co.,Ltd.
Setsubikeikaku Co.,Ltd.
Sanyu Construction Co.,Ltd.
June 2020 – May 2021
June 2021 – Jan. 2023
Sapporo real estate development Co.,Ltd.
GA Yamazaki (Yamazaki Masako)





