SPACE July 2023 (No. 668)
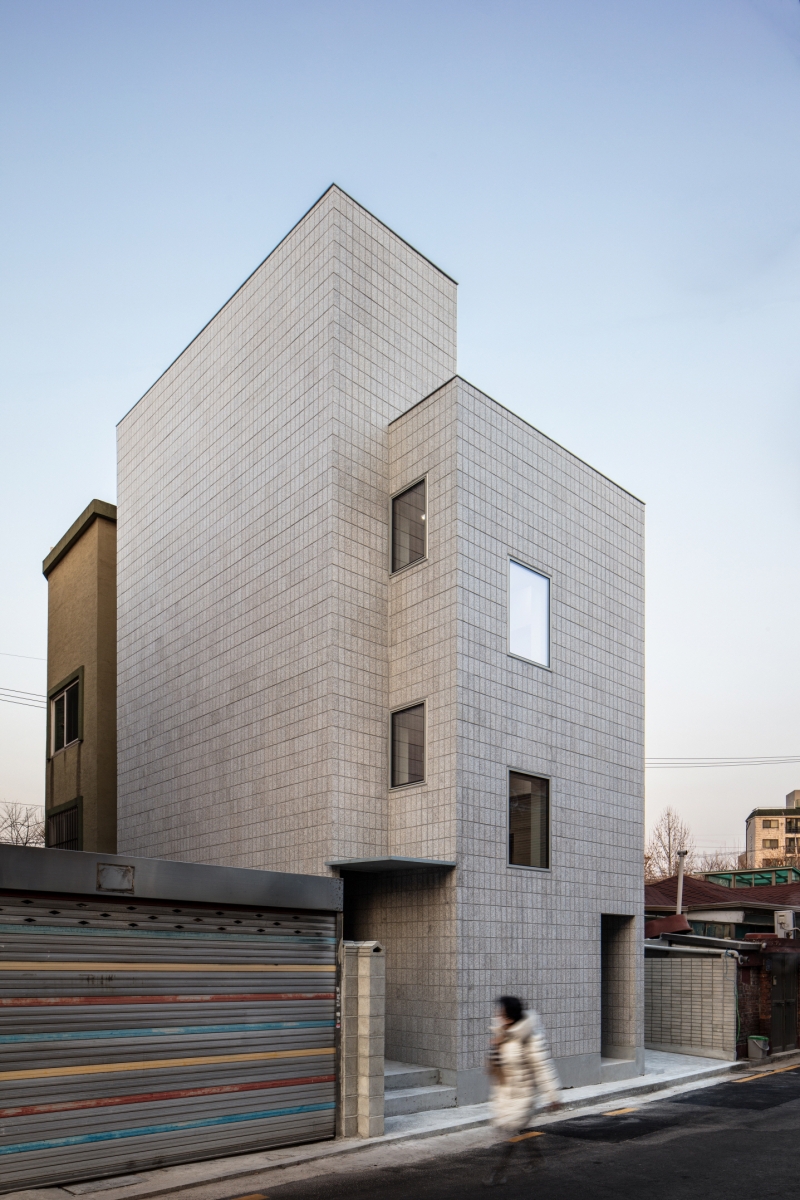
Correcting an Improper Incline
Position the mass. Cut a diagonal line following the northern sunlight direction. Construct a piloti parking lot. Install the stairs at the highest level. Create an opening in the façade to accommodate a refrigerator. Install a frosted glass window. Select suitable exterior materials for the walls. Enhance the stairwell by adding brick mesh to make it less boring.
Almost every new building resembles this design. Open any magazine and you’ll find something similar. There are numerous instances where diagonal lines are unlawfully obstructed, and some municipal offices even enforce regulations like ‘Limit the number of wall folds to a maximum of two or three.’
We divided the building into four sections: a restroom, a staircase, a kitchen and dining room, and a bedroom. We carefully placed each section into the ground, considering the surrounding land. The toilet was positioned in the deepest part of the house to avoid any disturbance to neighbouring buildings. The staircase was placed in the living room of the adjacent building, preventing an awkward confrontation. The kitchen and dining room were situated on the street side, allowing for natural ventilation. At the same time, the curtains can be drawn to create a cosy environment for reading or dining. The living room/bedroom in the centre of the building is surrounded by the other three sections, providing a comfortable space for relaxation and optimal sleeping conditions. There are three separate entrances and exterior spaces between the four volumes. We minimised the need for shared areas by eliminating the common staircase typically found in multi-family housing and instead created a private staircase.
The four buildings are supported by a sturdy concrete base. To complement their impressive stature, granite was meticulously cut and affixed to the exteriors. The chosen tiles measure 92 × 192mm, akin to those found in subway stations, but with a more appealing size of 100 × 200mm, including the stringers. Simplifying the construction process, I employed six granite tiles with 10mm thickness each, arranged in three sets of two transverse sections, connected by a mesh.(written by Han Yangkyu / edited by Bang Yukyung)

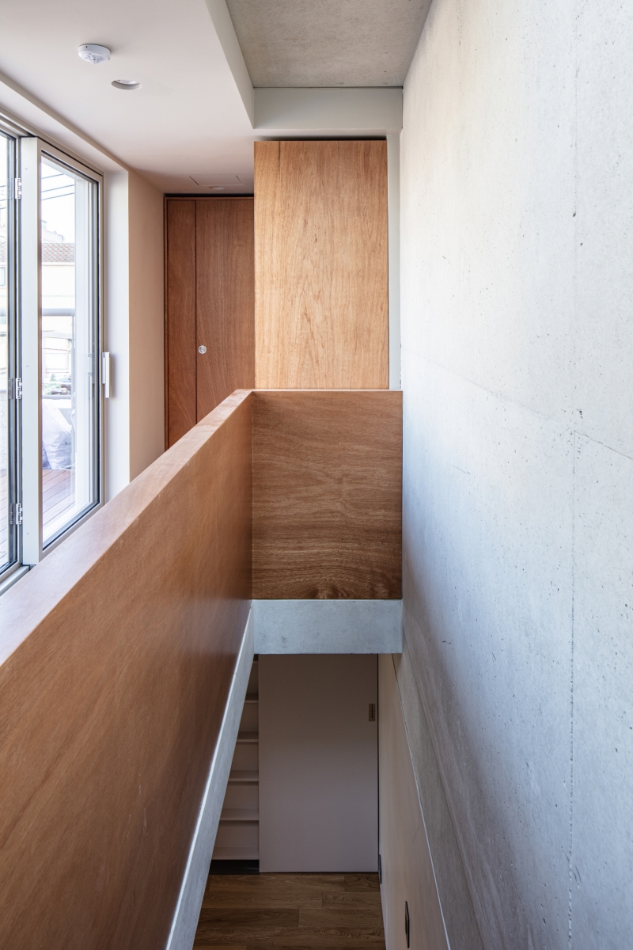
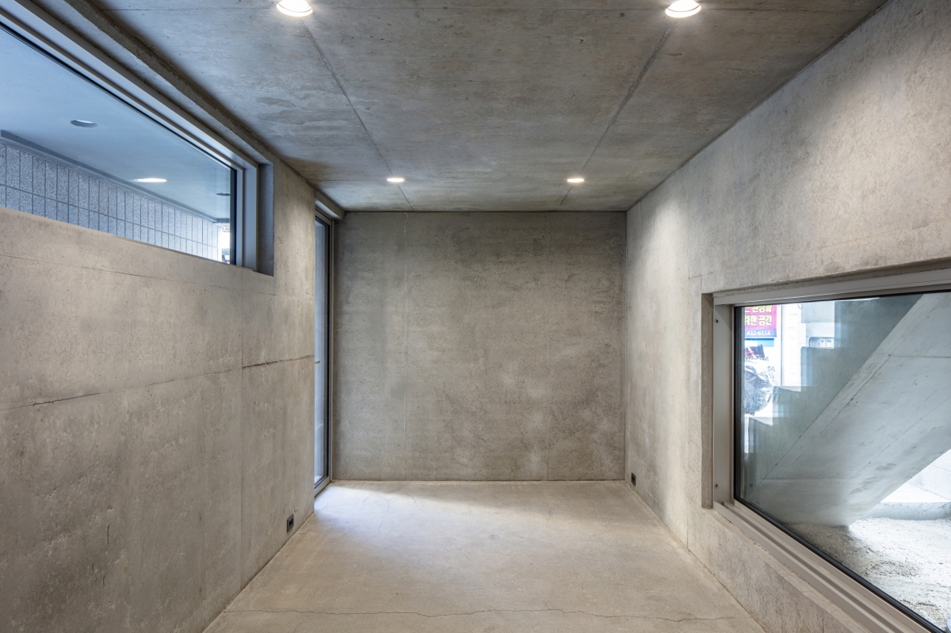
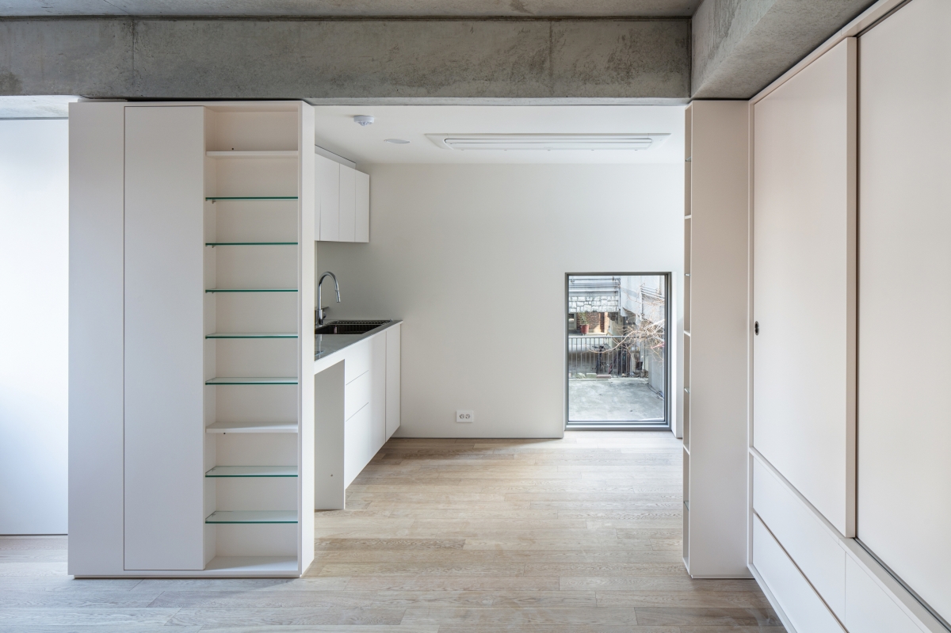
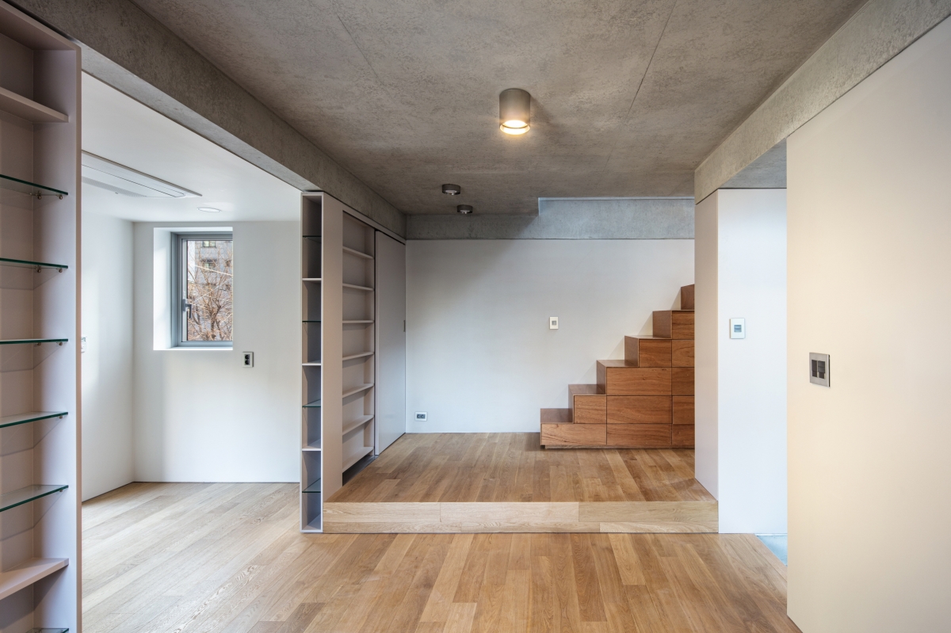
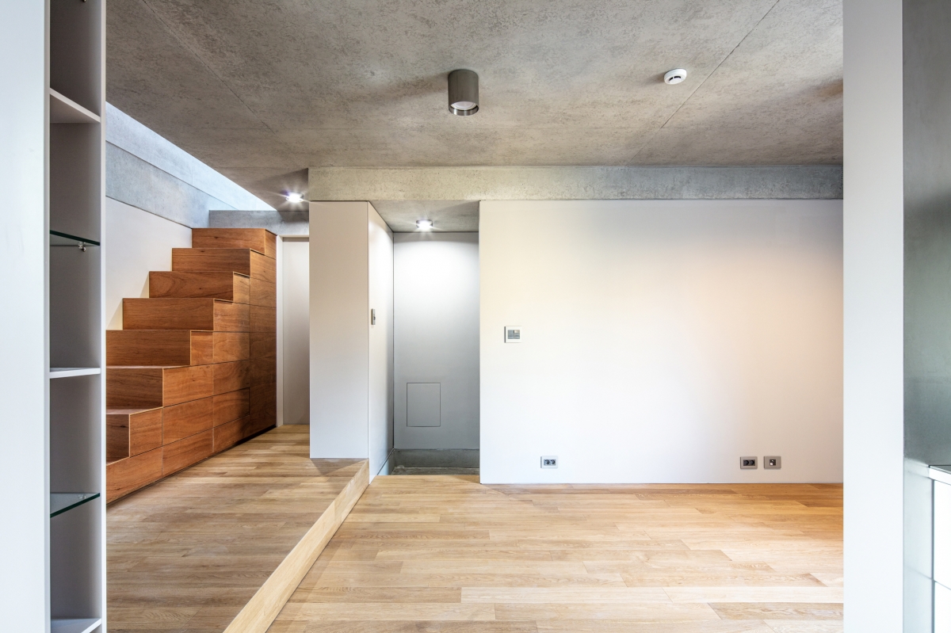
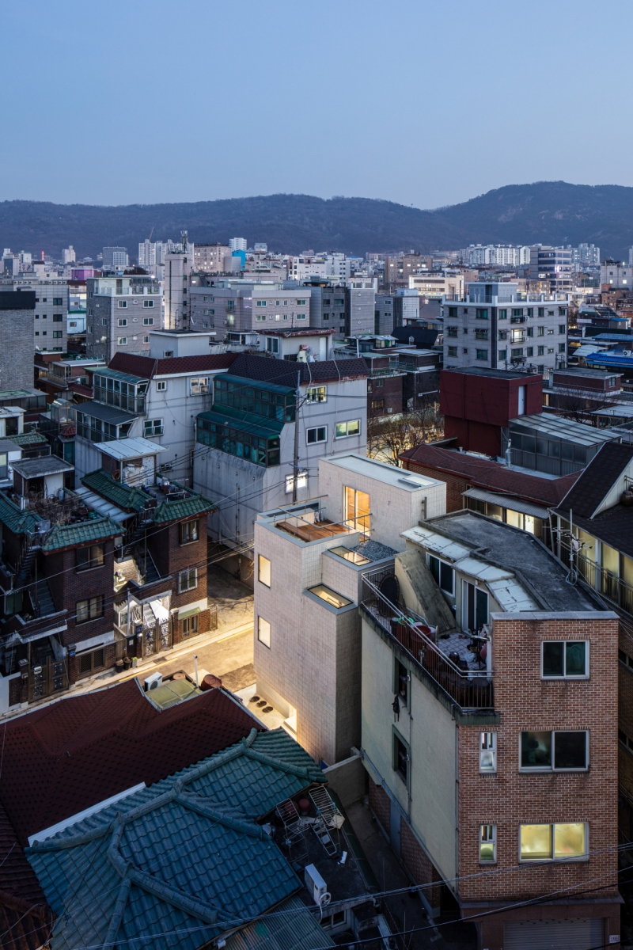
You can see more information on the SPACE No. 668 (July 2023).
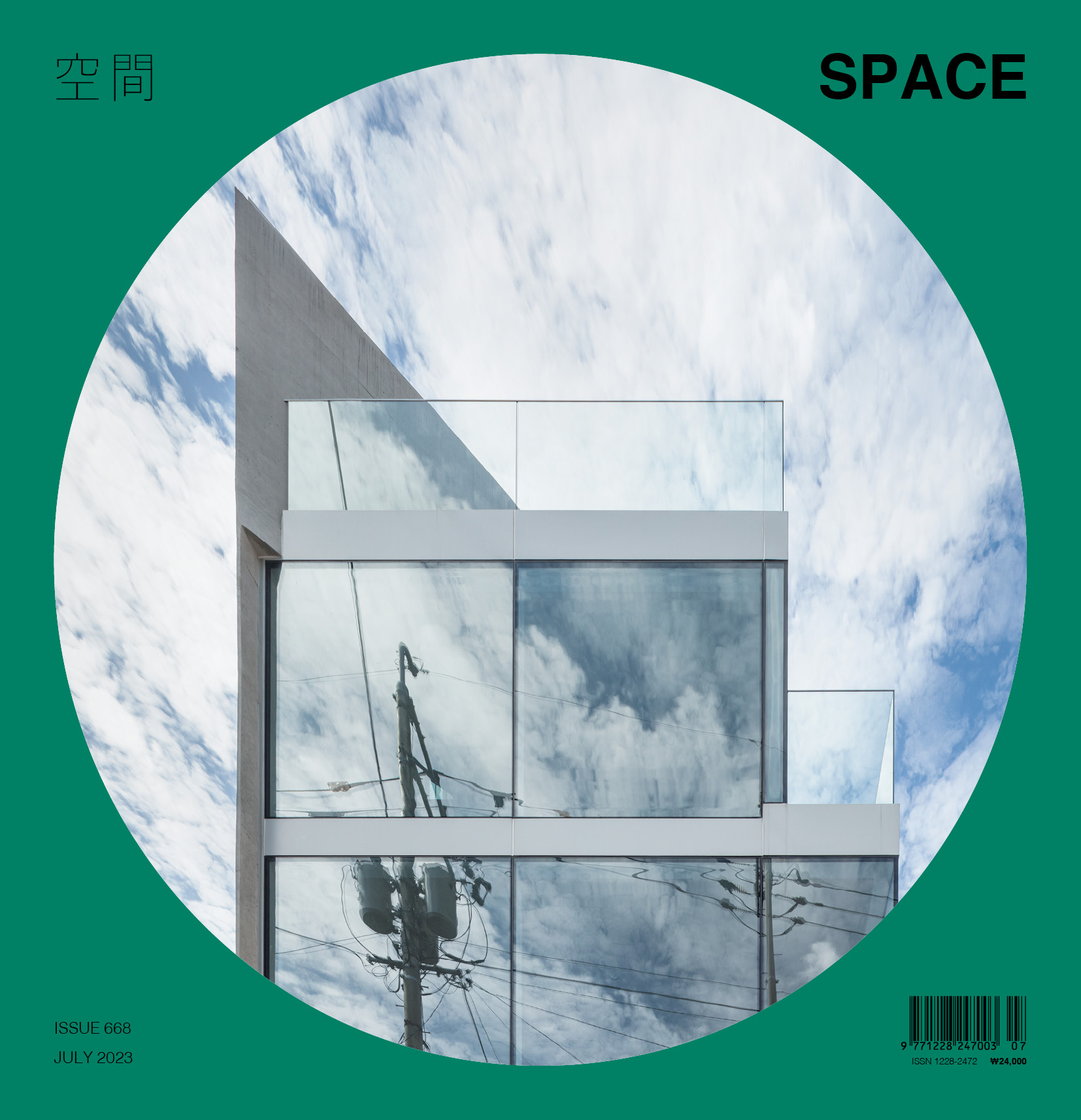
FHHH FRIENDS (Yoon Hanjin, Han Seungjae, Han Yang
Han Yangkyu, Hong Hyeonseok
Myeonmok-dong, Jungnang-gu, Seoul, Korea
multi-family house, neighbourhood living facility
73.7㎡
39.69㎡
104.68㎡
4F
1
11m
53.85%
142.04%
RC
granite
exposed concrete, water paint on plaster board
THEKUJO Engineering, Inc.
HANA CONSULTING ENGINEERS
CONCRETE DESIGN WORKSHOP
June 2018 – June 2019
June 2019. – Jan. 2021
446 million KRW
Jeonsan System





