What Kind of Town Do You Want to Live in?
Plot #11-4-10 in Byeollae, Namyangju, is a mixed-use building plot planned to contain buildings that use up the floor area to their fullest potential, and house as many households as it can, consisting of a community facility and parking lot on the first floor, multi-household residences on the second and third floors, and the client’s home on the fourth floor. The block is replete with similar houses built by a few different construction firms using similar materials, installed with sashes and non-transparently blocked out windows. The public spaces that have been earmarked for pedestrian pathways were blocked off by parked vehicles and the landscaping formed only on paper has almost vanished. What ‘town’ is this district unit plan for, comprised as it is of scale regulations tailored to profitability and regulations focused on ineffective communication?
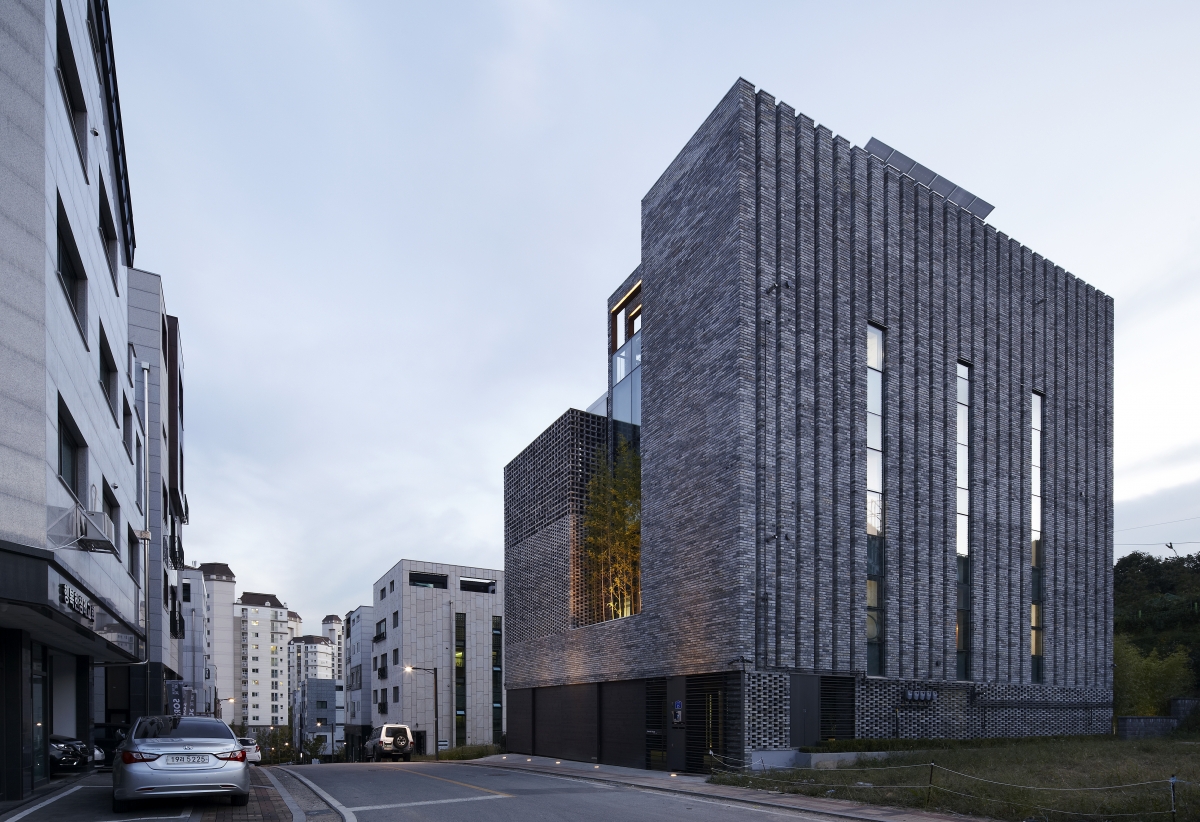
The client wanted to build a house to accommodate four households that used to live in their respective apartment homes, consisting of over 20 family members and relatives to include not only the client’s family but also her sister’s family, with an age range of infant child to grandmother. ‘There cannot be wall fences; the first floor should have a transparent exterior, there is also a height limit; the first floor cannot be a house. The district unit plan regulates every detail on this site.’ Can a house, composed of territoriality, coziness, the client’s fond recollections of a house surrounded by nature, and the client’s dream of collective living, be realised here on this site?
Could this house have been constructed elsewhere, if the objective was to build an exclusive house by choosing one of the many similar plots on site as if buying off the rack? Is the client’s desire solely trained on gathering four families under one roof?
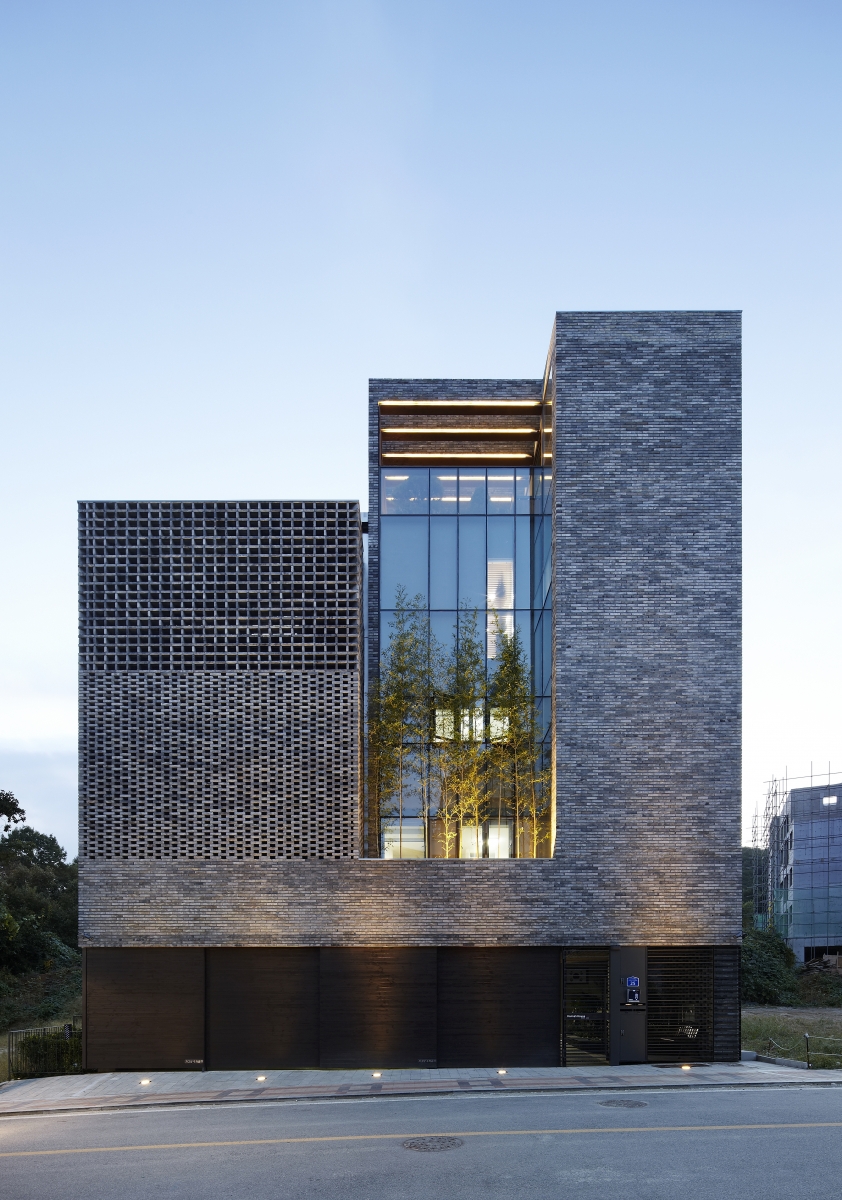
I got to know the client years before beginning this project. I also designed the client’s office building along the roadside of this block. The client invited his business associates to build mixed-use buildings in this block, invited his in-laws, and provided housing for employees. The client was not just constructing buildings of her possession, but a community of her own. Even before the house was finished, the client planned on leaving this house as an inheritance, and wanted this house to become a place where his children will come back to visit, much like a hometown. The client’s wish was to construct not only a building but a home, and one that would be etched in the memories of the client’s family. This house, located in Byeollae new town block #11, may appear to be peculiar, lavish or even authoritarian to some. However, as I grew to understand the client’s dream, I realised that the surrounding architecture is fragile, heavily regulated, and mediocre.
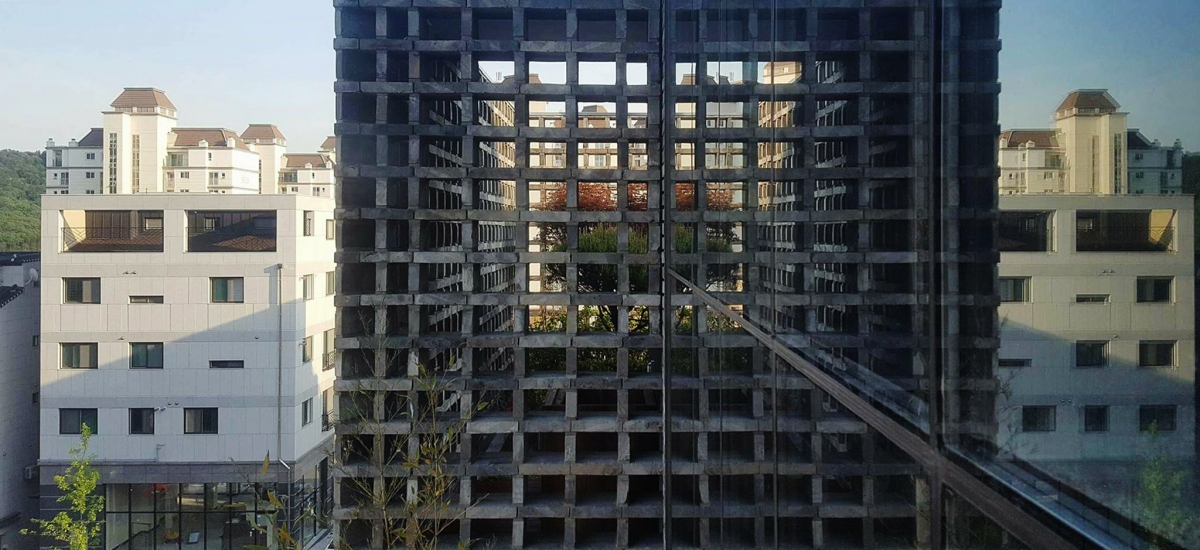
The brick wall, decorated by the fluctuations in its construction method, secures the house’s territoriality like the walled fence of a detached house.
Engineered Decoration_ Unlike other engineered architecture materials, bricks have long been used and have the appeal of enabling the construction of something large with a certain sincerity in repetition. Such characteristics go along with the client’s objective. Bricks were stacked normally, spaced, diagonally, narrowly, in columns to cut off the load flow, and on top of a steel beam. The brick wall was treated as a delicate work of handicraft, deploying detailed changes throughout the stacking method.
Controlling the Windows_ To secure territoriality, the perimeter wall fence was designed as a dimensional exterior wall that would encompass the building. The 38 windows on this building with 37 rooms are integrated and divided, controlled by 12 open surfaces, and accommodated by the exterior wall’s design.
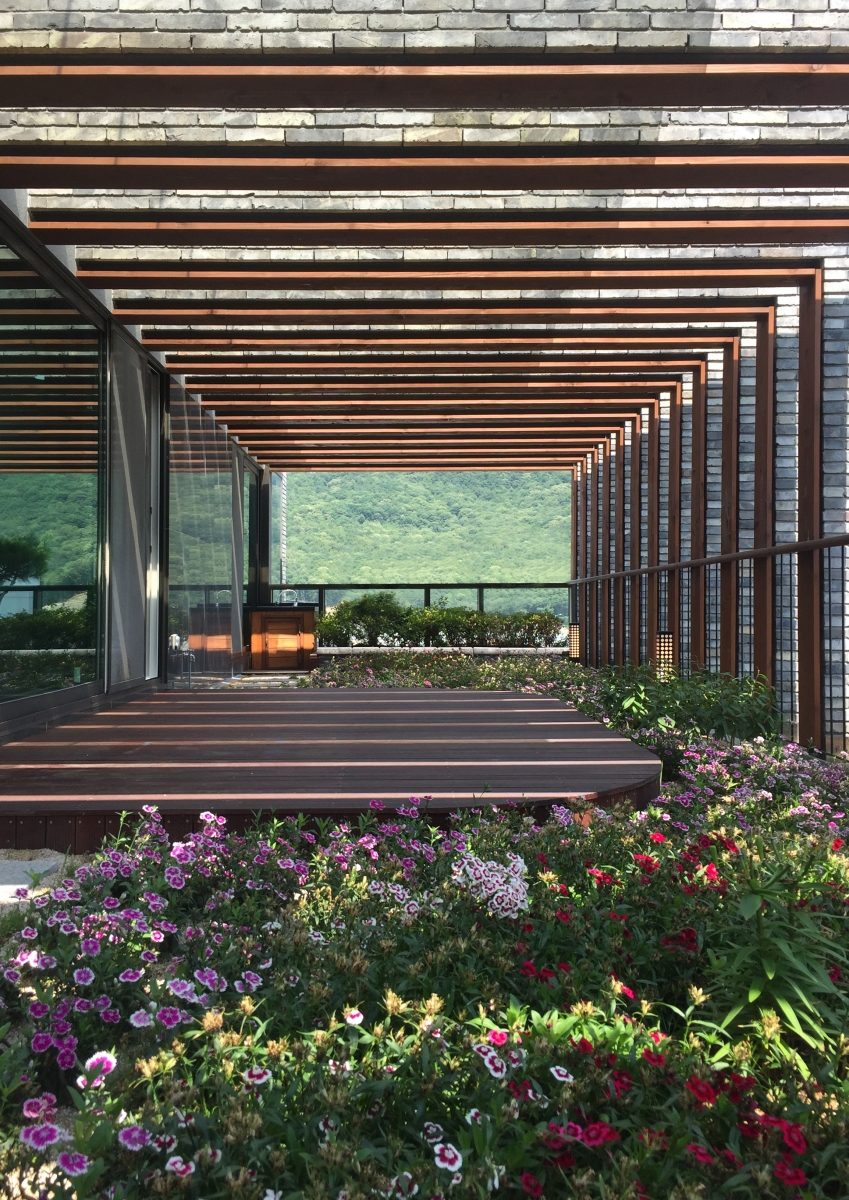
The rooftop pergola garden open up to the east-west foothills. ©Lim Dokyun
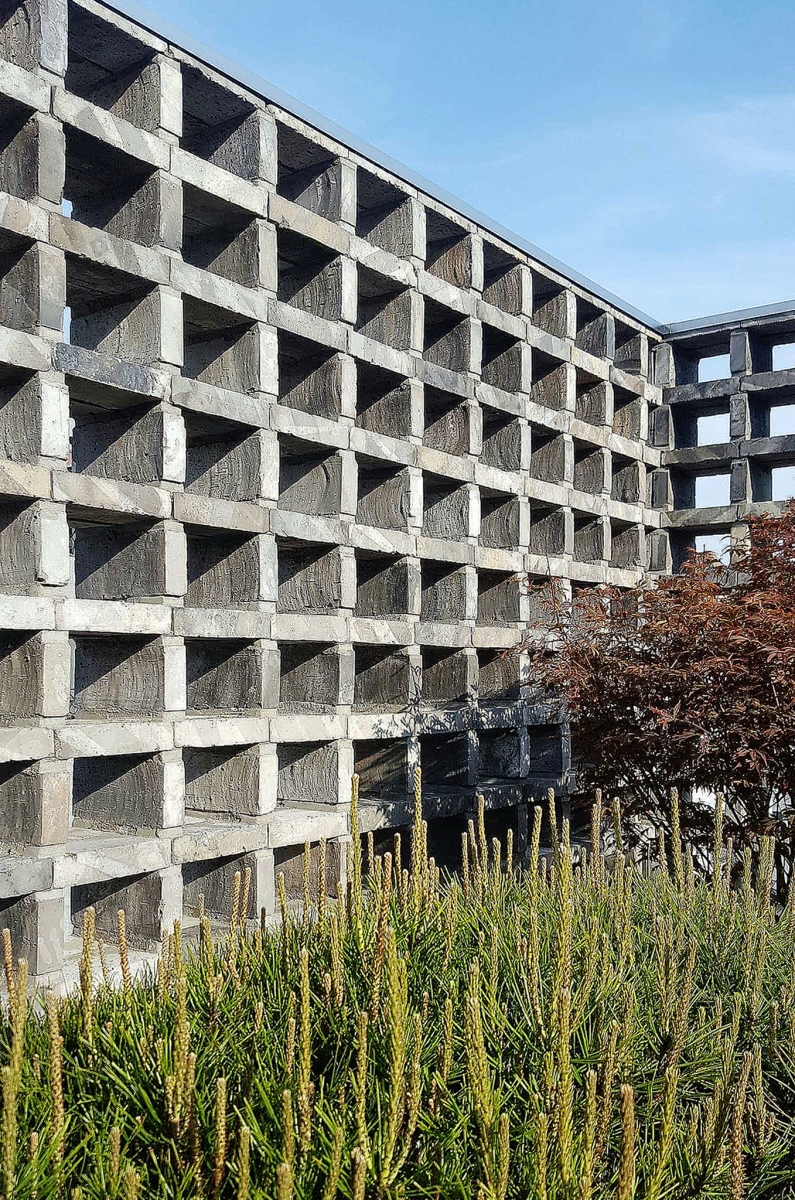
The fourth floor front yard is encompassed by diagonally stacked masonry bricks. ©Lim Dokyun
Six Gardens_ Gardens that could not be placed at ground level were inserted in various forms and dimensions by utilizing the uneven mass. Six gardens feature, spread throughout the site—the bamboo tree pocket in the front, the parking lot and entry way garden, southward courtyard, backyard next to the first floor family living room, fourth floor front yard, and rooftop pergola garden.
The site changed during the planning process and the plane was planned in close relation to the exterior. The construction company had to pay special attention to material selection and care over each detail. I believe this difficult process proceeds from the client’s hope to build a ‘centre of living’. The client is now thinking about building a second office building and design institute. Eventually, I also came to hope that this house would become the centre of the families’ worlds. The building was dubbed ‘Hannah House’, after the Prophet Samuel’s mother.
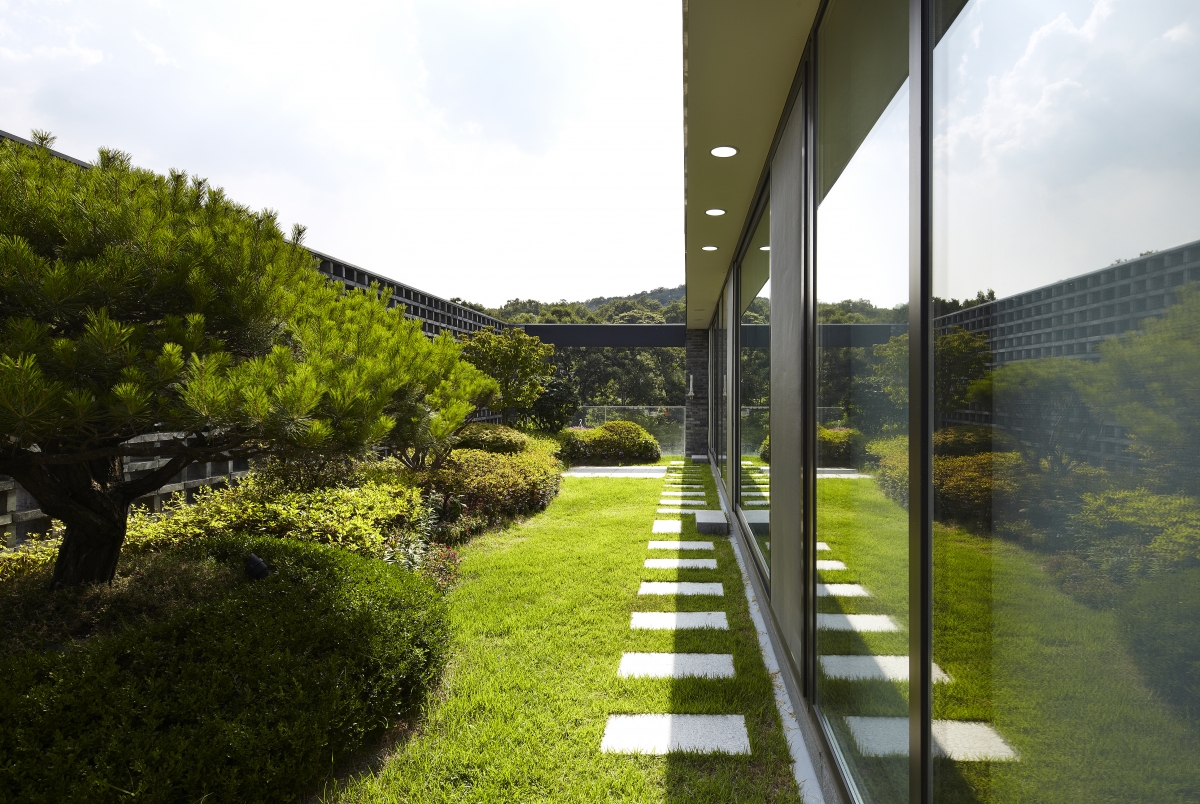
On the south side of the fourth floor the mass recedes because of the natural light limitations.
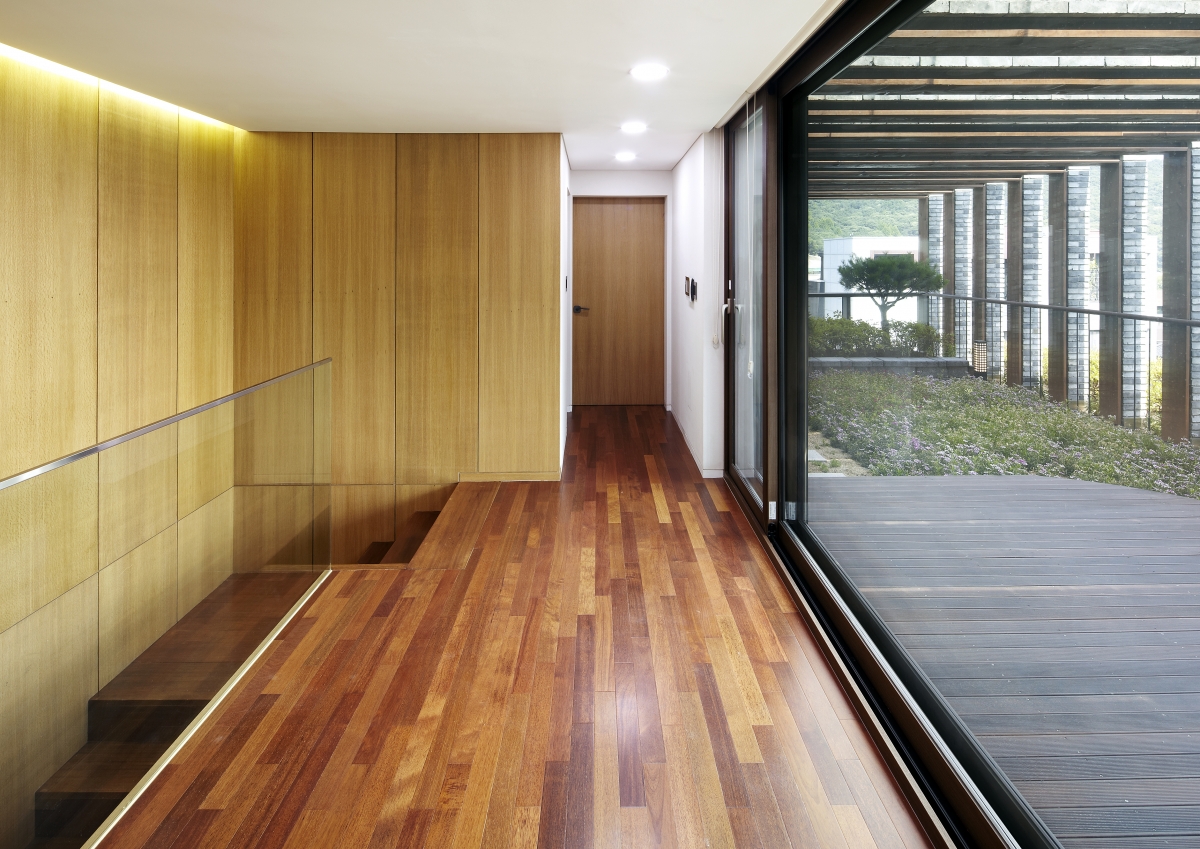
The attic floor has a rooftop pergola garden to the south.
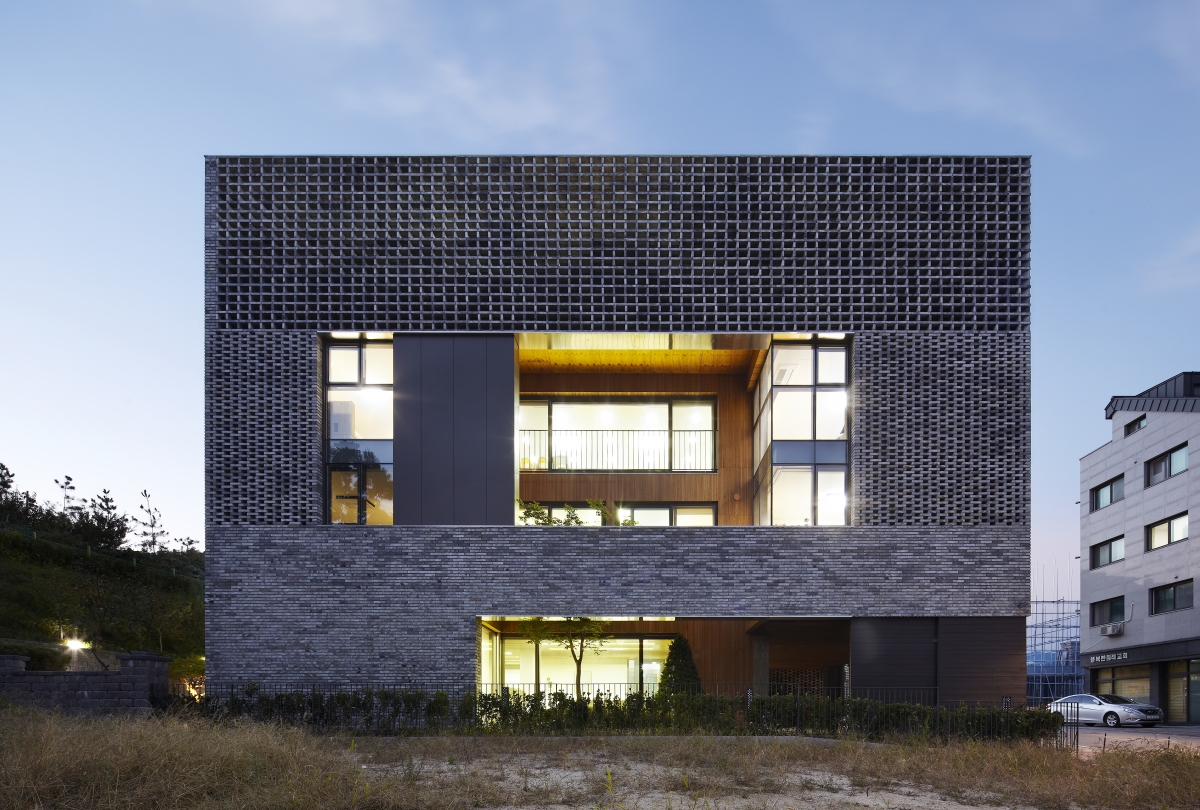
The exterior was intentionally planned out, not just figured through the layout of windows.
Luyoun Architects (Lim Dokyun)
Han Seongwoo, Yoon Namgyeong
874-9 Byeollae Namyangju-si Gyeonggi-do, Korea
neighbourhood living facility, multiple dwellings
355.3m²
212.47m²
604.53m²
4F
5
15.82m
59.8%
170.15%
reinforced concrete
brick, red cedar
wall paper, sliced veneer
Chang Minwoo Structural Consultants
Chunglim Engineering
Ace Partner
Gunyang Construction. Co.
Nov. 2014 – May 2015
July 2015 – May 2016
1.1 billion KRW
Kim Gyeonghwa




