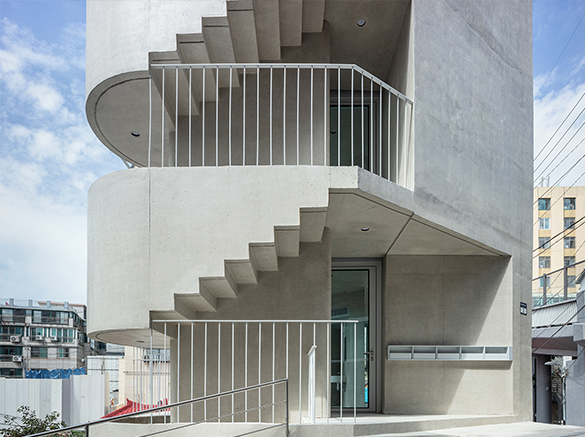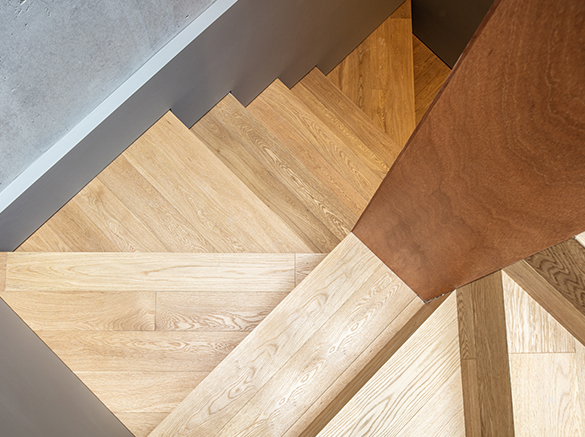SPACE July 2023 (No. 668)
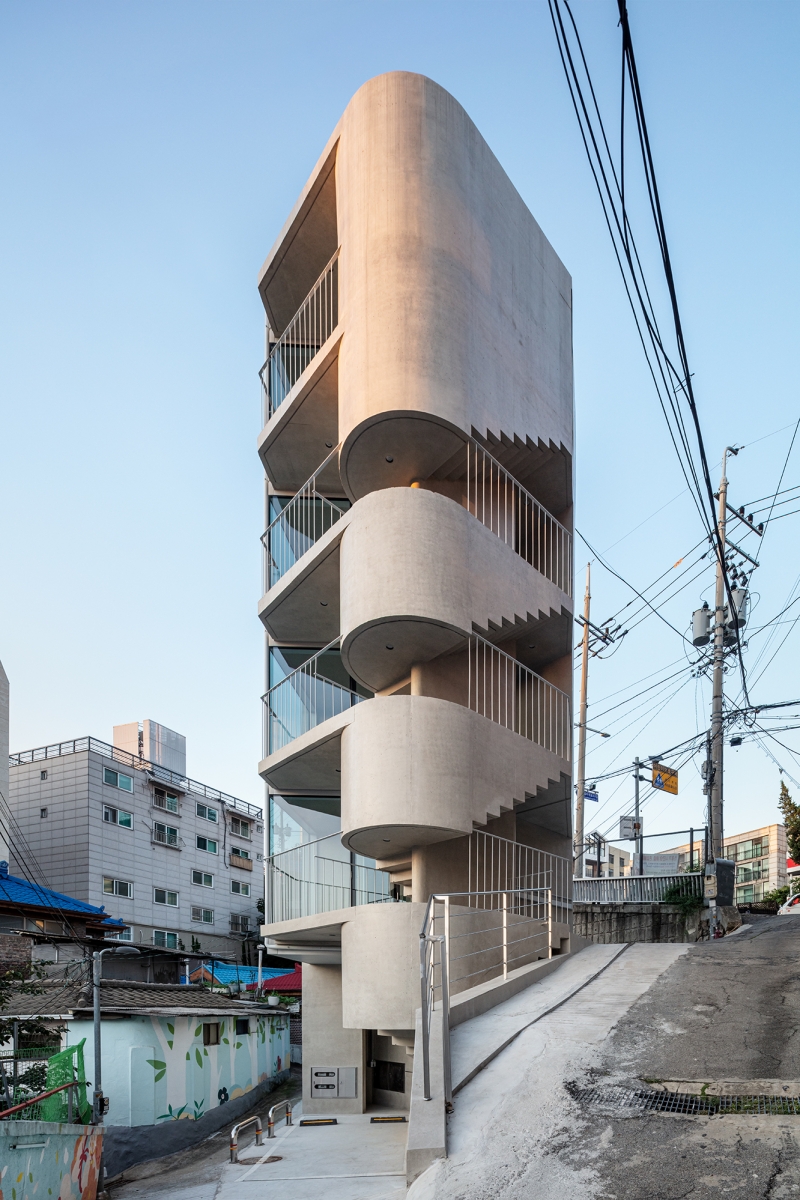
A Missing Half Building
Not long ago, I met a writer named Ko Daeyoung, a friend of Seungjae’s, who lamented the fate of not knowing what would happen to our buildings after they were built. We told him nonchalantly that it was because there was a separate landlord, that it was a typical feature of rented neighbourhood living facilities (so-called geunsaeng) that we wouldn’t know who the users would be, that it was the nature of the job, and that the buildings would still be there, but they all emerged as rather strange excuses. We were perplexed: what could we do? I thought of a few buildings that I know have been through the roughest of times since completion.
It’s a sad state of affairs when building owners and users are different. It’s a free-for-all, but it’s also an irresponsible free-for-all that takes ten steps back from every situation. That’s why almost all modern buildings have the same plan, the same façade, and the same exterior. Columns are inserted for no particular reason, and no matter where you punch a hole or build a wall, the interior is unusually empty.
The floor height has to be at least 3.6m because the future users don’t know where to put an air conditioner, and stairs that will never be used are long. A missing half building like a half-built, half-abandoned building. I decided not to pretend that I wasn’t aware of all of this, and did everything I could to make the building what it needed to be. Since it was a small building on a small plot of land, I decided not to put in any columns, so I created a few vertical structures to create a usable square space.
The triangular structure serves as a primary support system for both vertical and seismic loads within the building. Positioned at the centre, it acts as a pillar, providing essential stability for the entire structure and supporting the adjacent slabs. Within the triangular space lies the enclosed area, featuring a ceiling, where all the necessary facilities are located. This section accommodates sanitary amenities, including toilets, while the ceiling accommodates the air conditioning and heating systems, dispersing air throughout the remaining square spaces. As a result, despite a floor height of 3m, we achieved a ceiling height of 2.7m in the non-triangular areas. We made every effort to ensure a minimum width of 2.4m in the square spaces. Given the limited dimensions, we considered it a luxury to incorporate walls, insulation, and interior/exterior finishes. Therefore, apart from the main structural elements, all perimeter walls are constructed using glass. The building predominantly consists of concrete, glass, and steel, with an intentional exposure of the structural elements and materials. (written by Han Yangkyu / edited by Bang Yukyung)
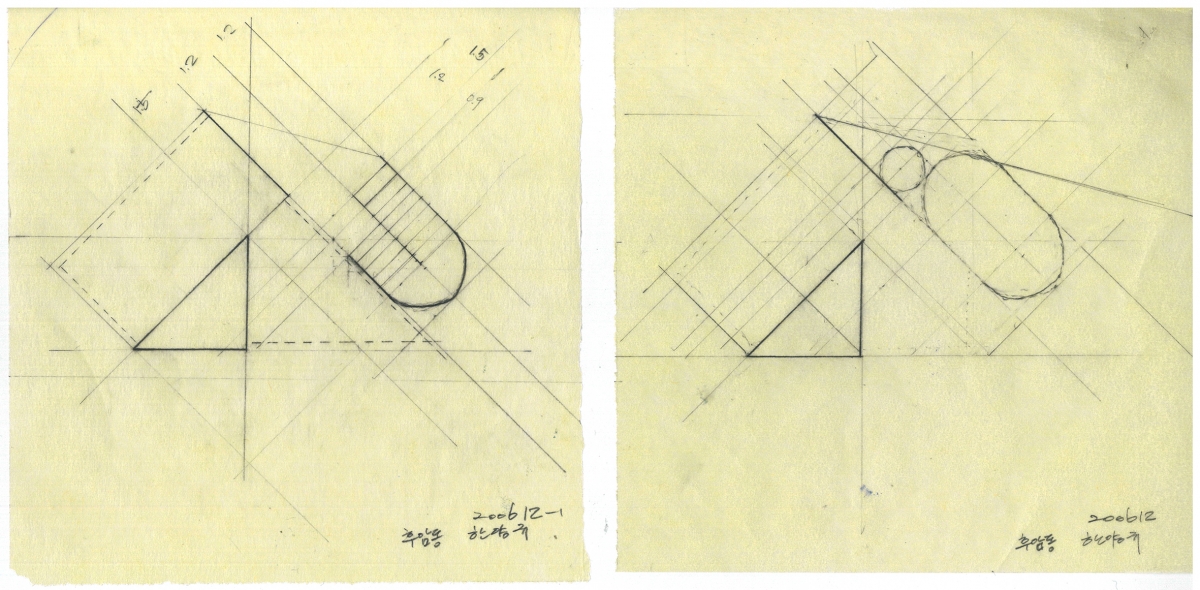
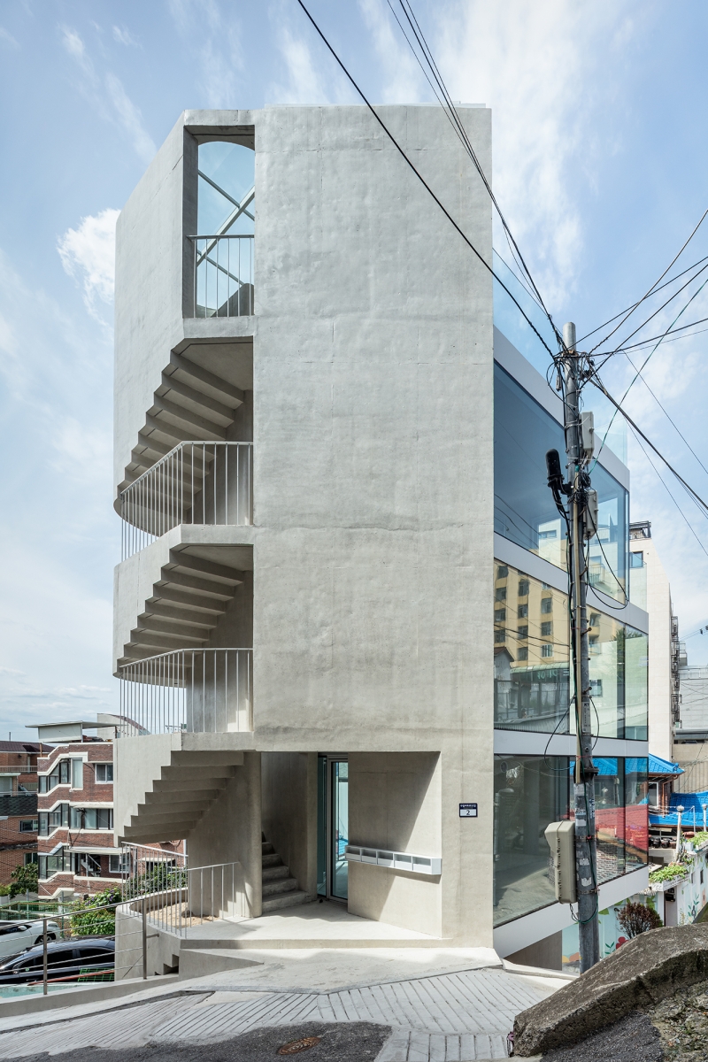
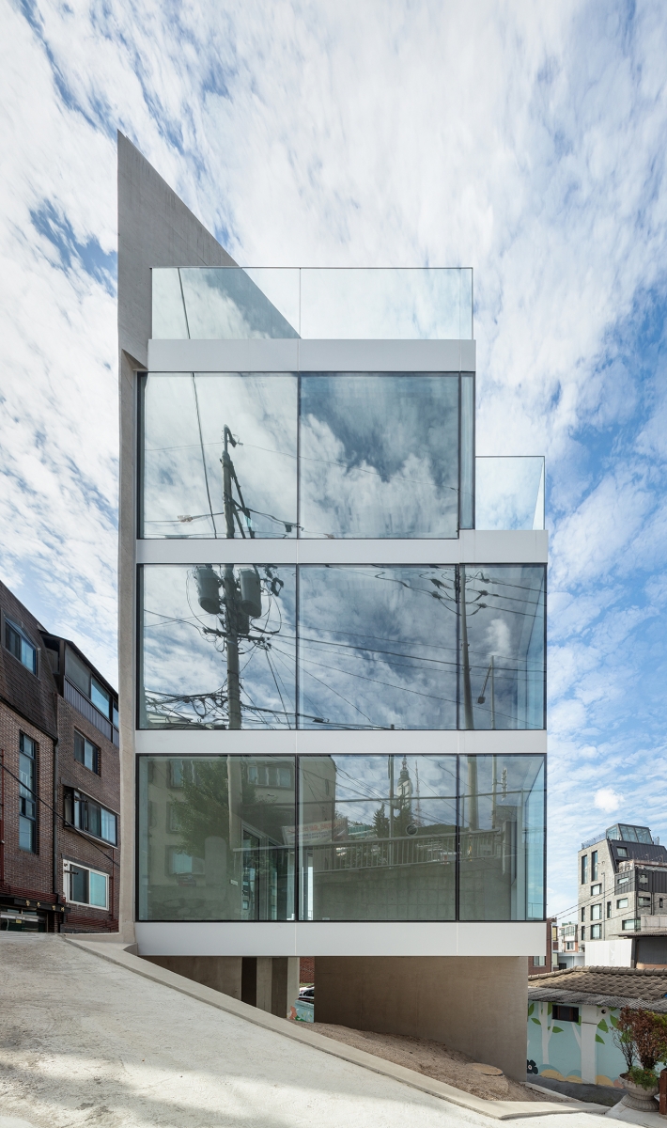
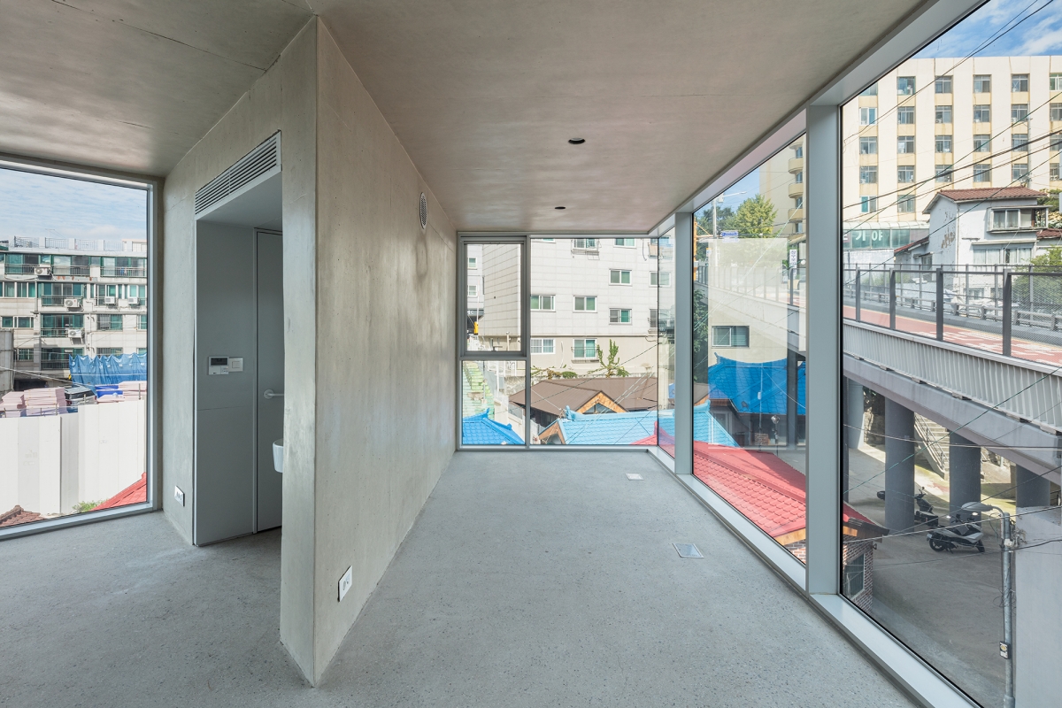
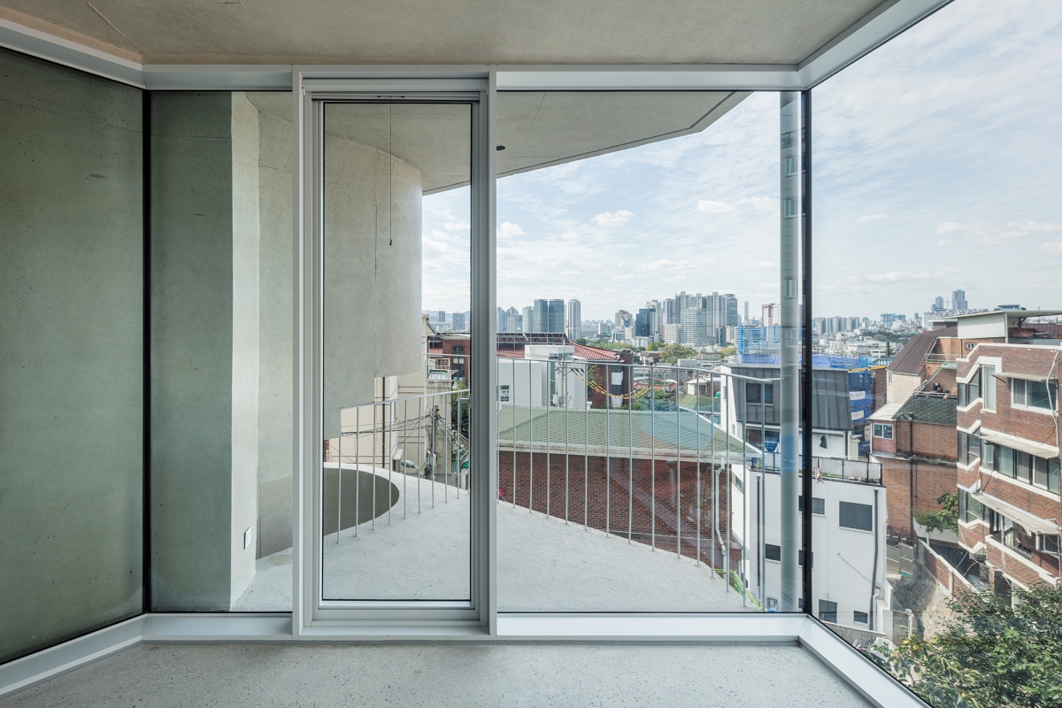
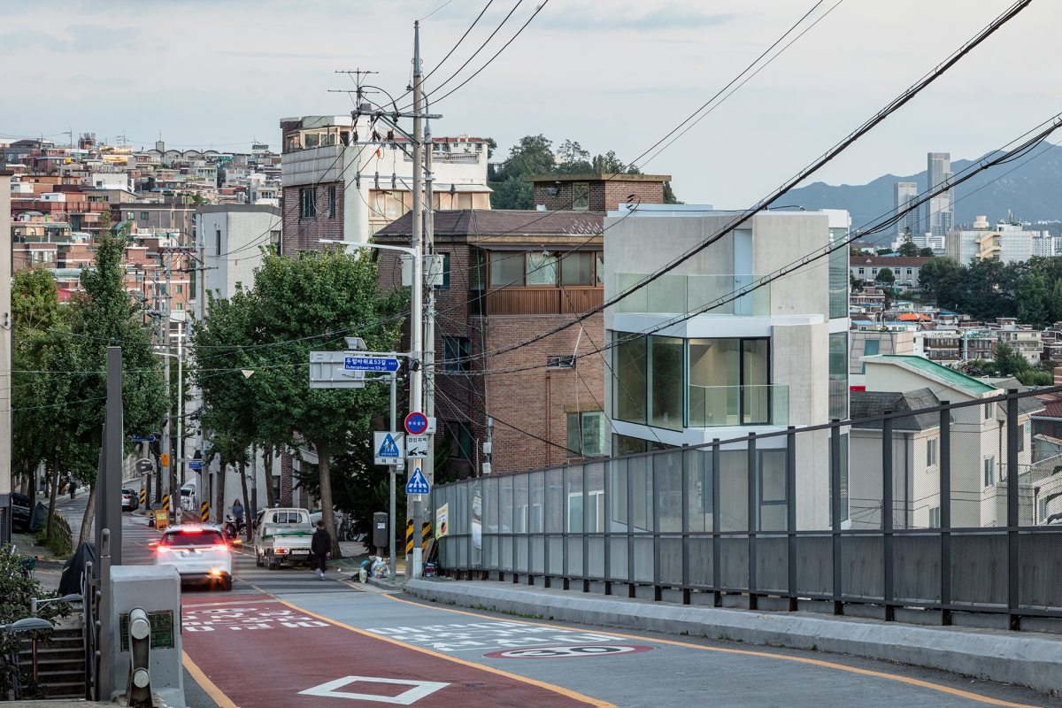
You can see more information on the SPACE No. 668 (July 2023).
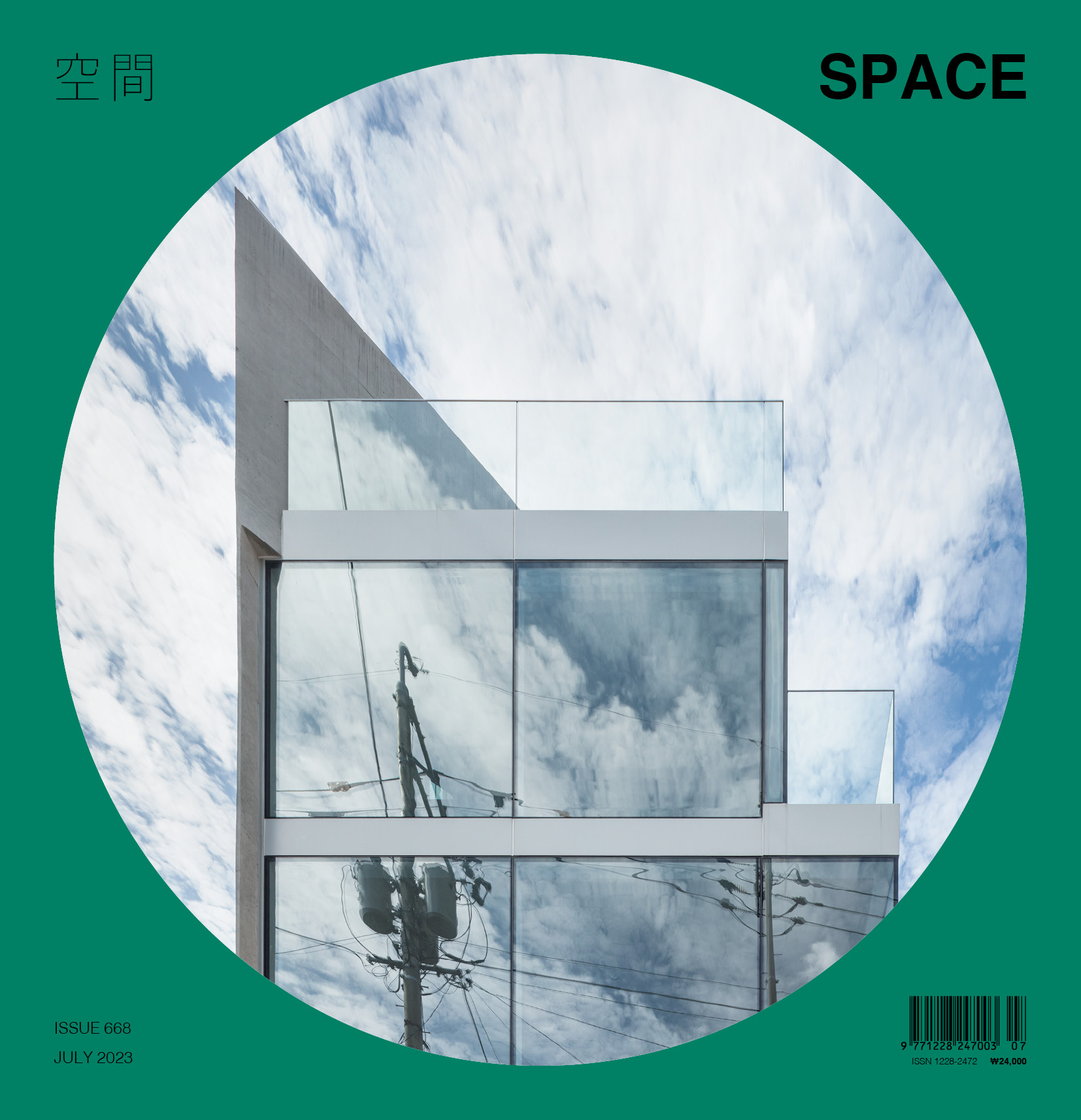
FHHH FRIENDS (Yoon Hanjin, Han Seungjae, Han Yang
Han Yangkyu, Jang Seokyung, On Jinsung
2, Duteopbawi-ro 53-gil, Yongsan-gu, Seoul, Korea
neighbourhood living facility (office)
85.66㎡
45.72㎡
170.27㎡
5F
1
17.05m
53.37%
198.77%
RC
exposed concrete
exposed concrete
THEKUJO Engineering, Inc.
HANA CONSULTING ENGINEERS
ON Construction
Feb. 2017 – Sep. 2021
Sep. 2021 – Aug. 2022
650 million KRW






