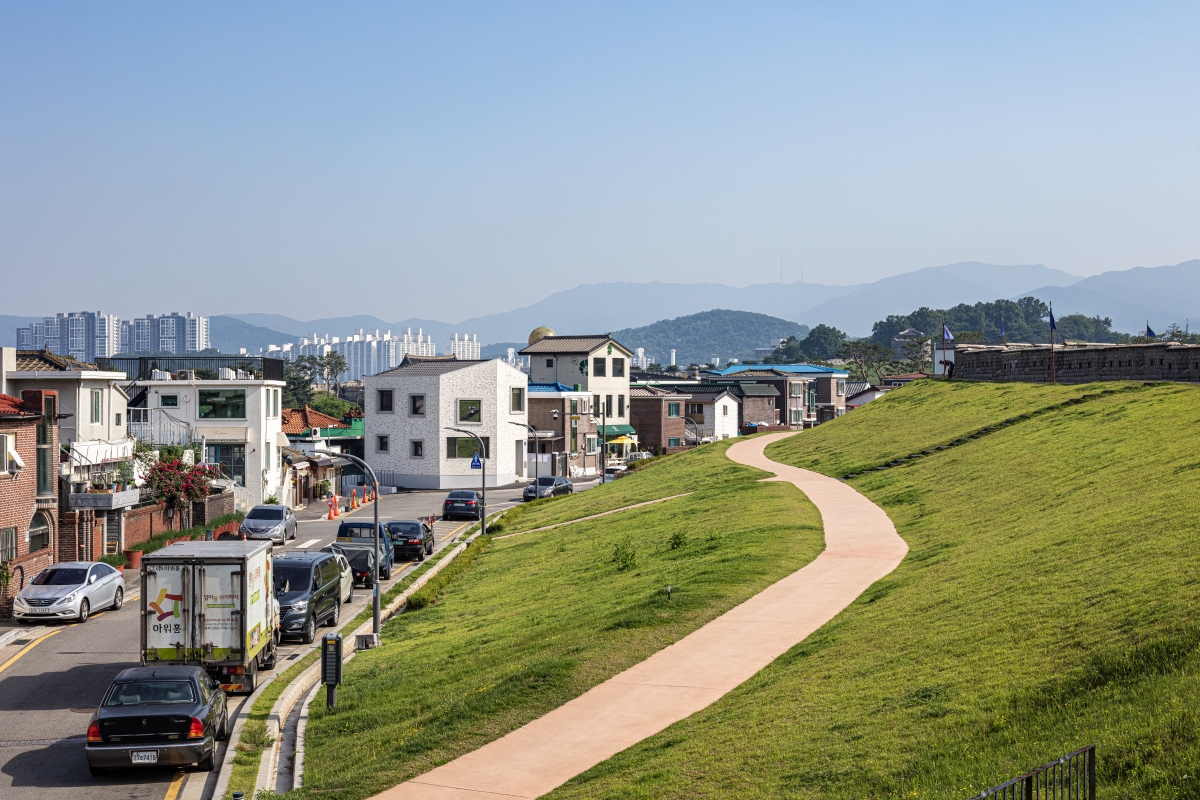
Situated within the Suwon Hwaseong Fortress, a UNESCO World Heritage site, stands a solitary family dwelling. This site, illustrated by Hwaseong Haenghwado, a historical depiction of events of King Jeongjo's visit to Hyeonryungwon and banquet in 1795, is believed to have served as a residential area within the fortress during Joseon Dynasty. The orientation of the house towards Dongilporu and the fortress walls on its western side, its connection to the landscape of Paldal Mountain in the distance, and its location at a three-way intersection grant it a natural presence as a landmark, its form and spatial logic impeccably interwoven with the surrounding context.
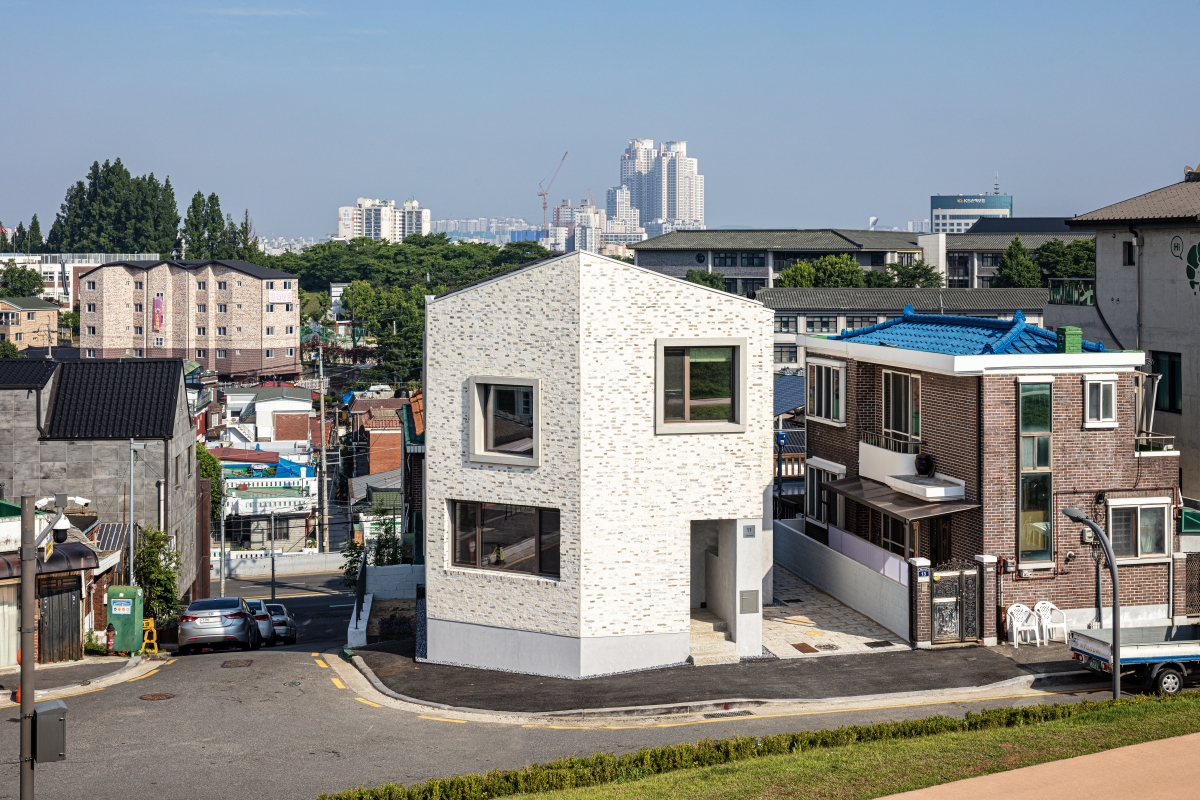
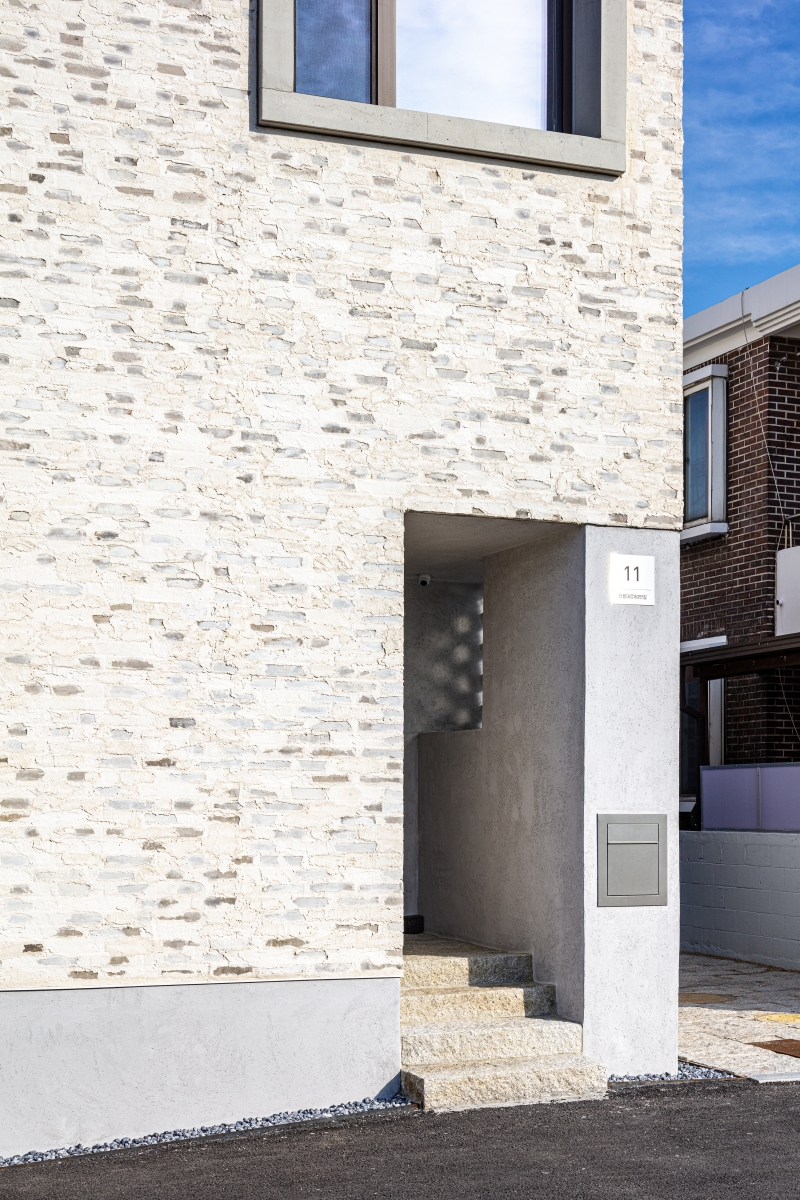
Two Faces from Three Sides
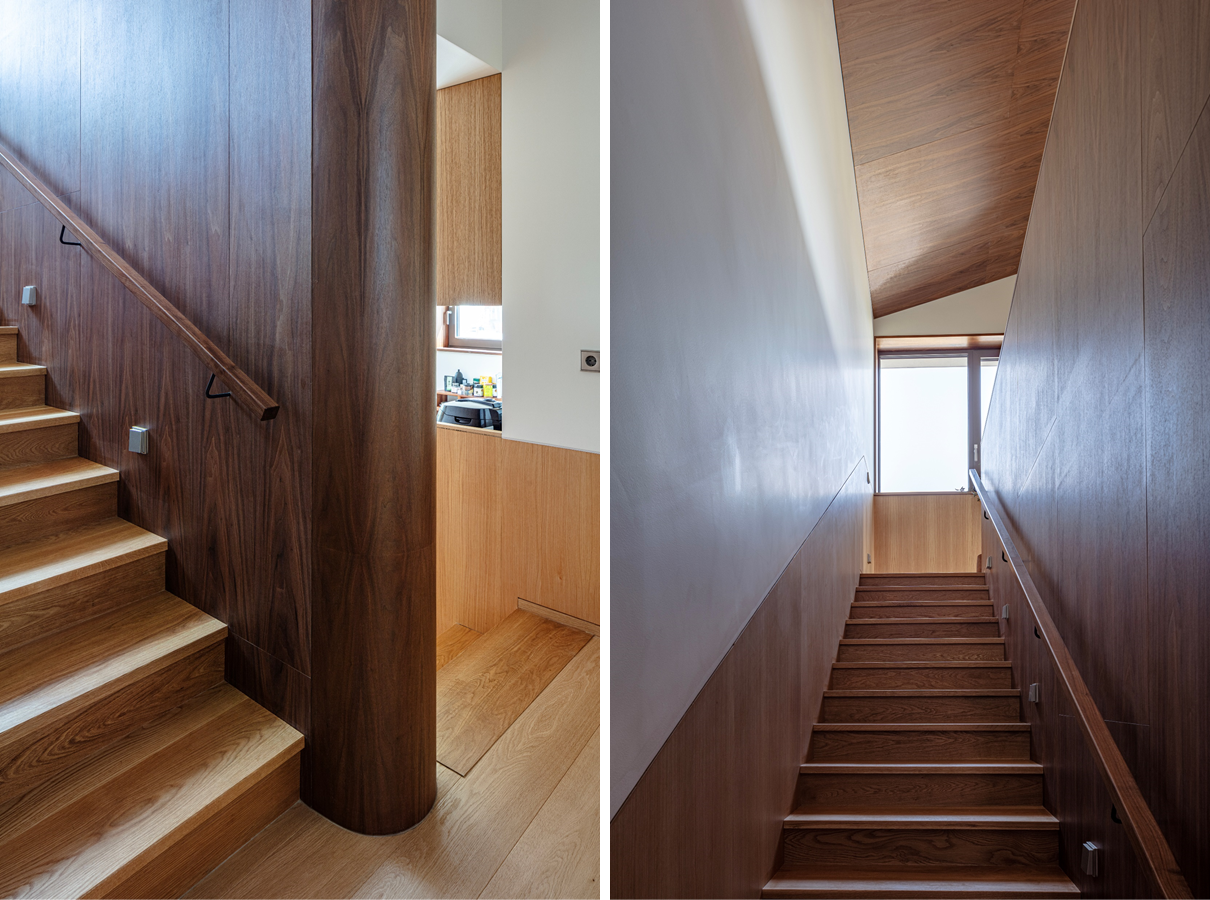
Spatial Structure
Considering that the clients, a couple, spend a substantial amount of time at home, including remote work, the house necessitated separate yet harmonious spaces for work and relaxation. Simultaneously, the design aimed to provide various beautiful views while maintaining privacy for a house prominently positioned at a corner intersection. Adolf Loos's Raumplan provided insight into developing a spatial structure capable of addressing these contrasting needs. Each living area, except for the bathroom and storage, possesses its own floor level and ceiling height, designed to accommodate their primary functions. Through close collaboration with the clients, each room reflects their unique preferences and showcases different landscapes through strategically positioned windows. An organic arrangement of stairs, resembling a spine, establishes an internal sequence and hierarchy among the living spaces. The staircase arrangement serves as the foundation for the entire interior composition, aligning its direction with the outdoor stairs connecting three levels of Changryong-daero Street and walls promenade. This approach promotes dialogue not only within the internal spaces but also with the surrounding environment. The comfortable slope of the stairs, with a width of 30 cm and a height of 16 cm, allows for leisurely movement and encourages exploration of the surroundings.
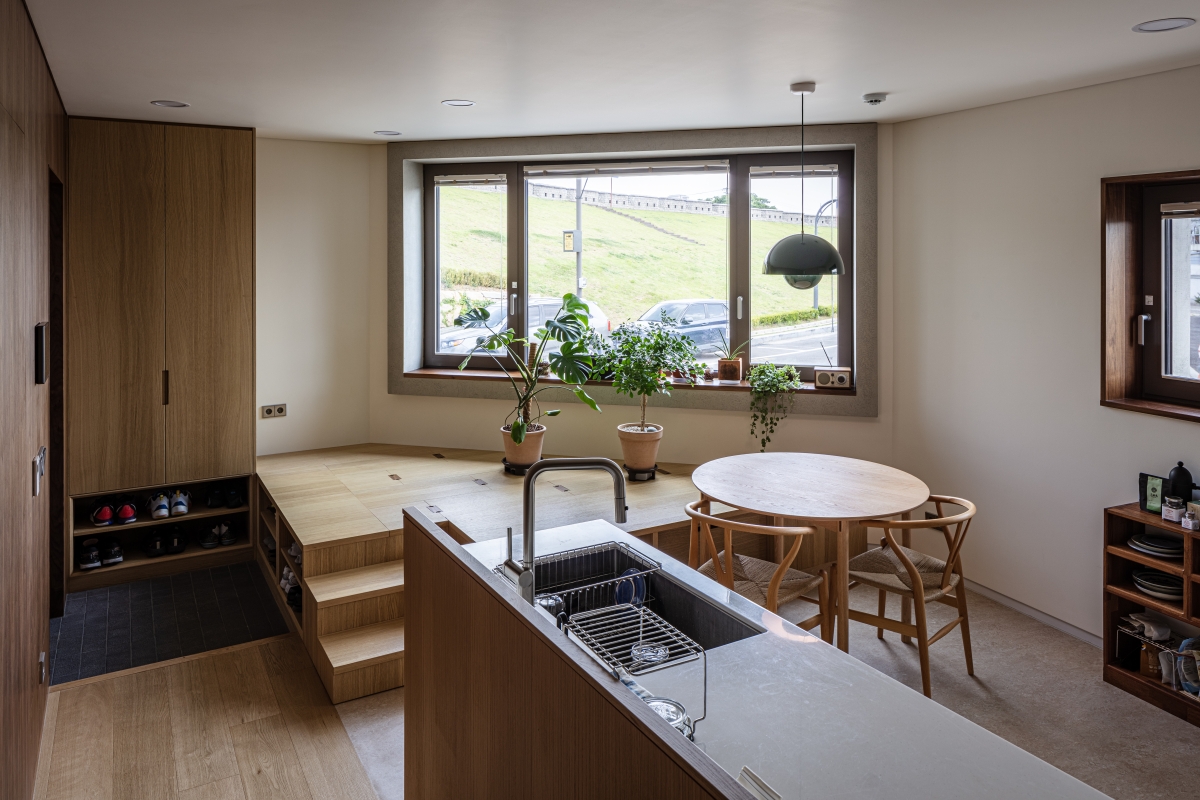
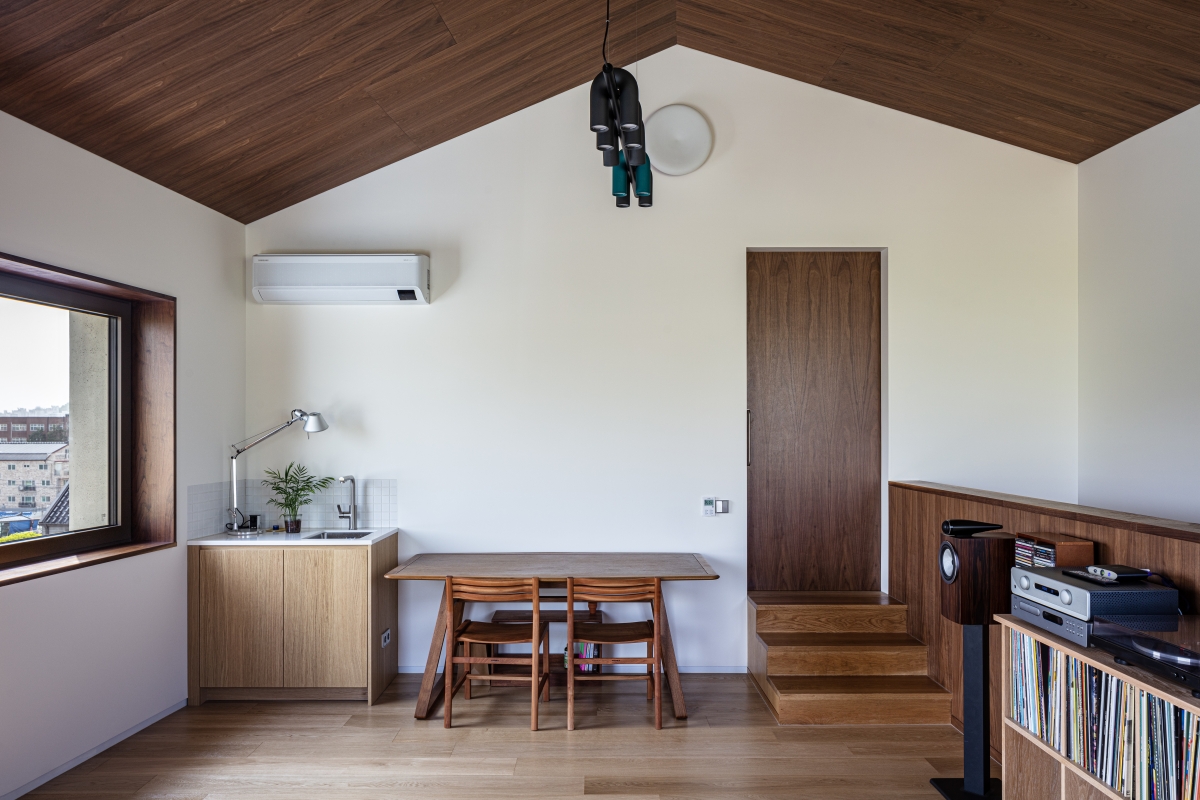
The house adopts the mezzanine floor type, elevating the lower floor space for enhanced privacy. Upon entering the house and ascending the entrance stairs, occupants are greeted by the Wintergarten (conservatory located inside the house), an indoor garden featuring large windows that accommodate potted plants even during cold weather. Adjacent to the Wintergarten is the kitchen space, positioned approximately 50 cm higher than the regular floor level of an old house. These windows, designed to ensure optimal sunlight for year-round plant growth, create an engaging inward gesture that contrasts with the outward-oriented response of the façade.
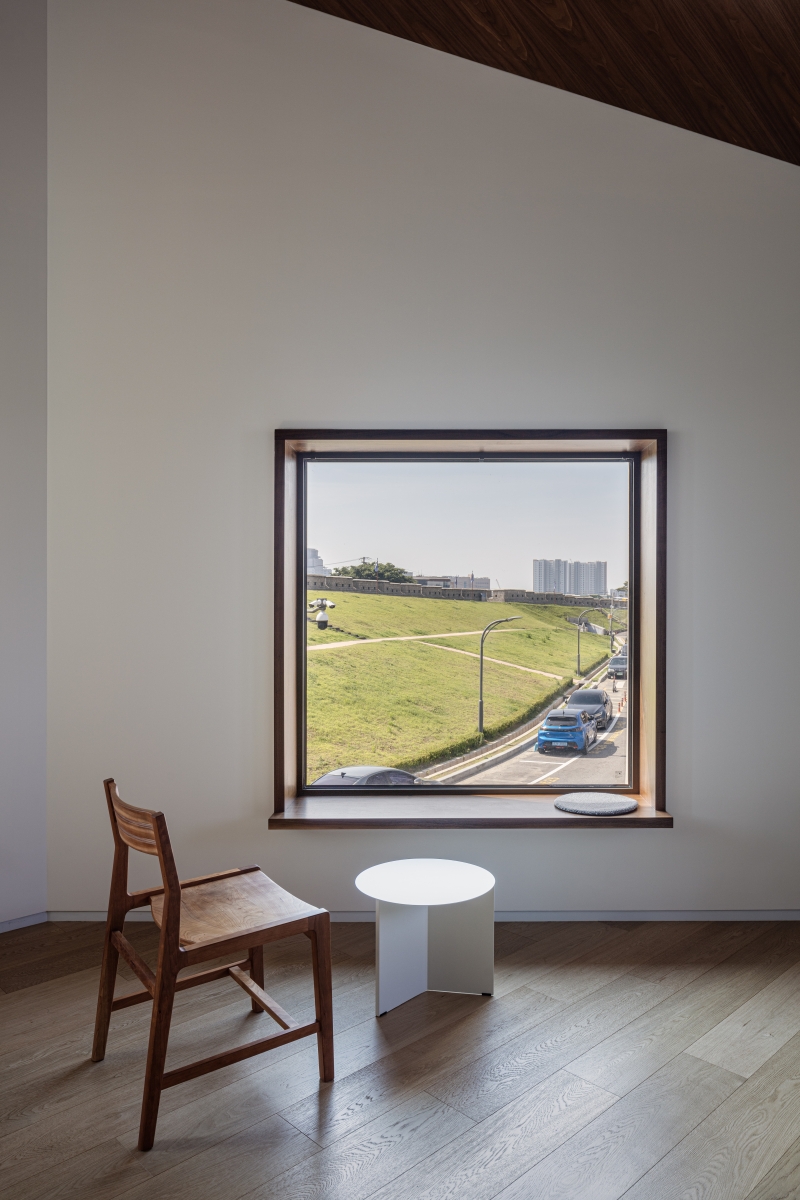
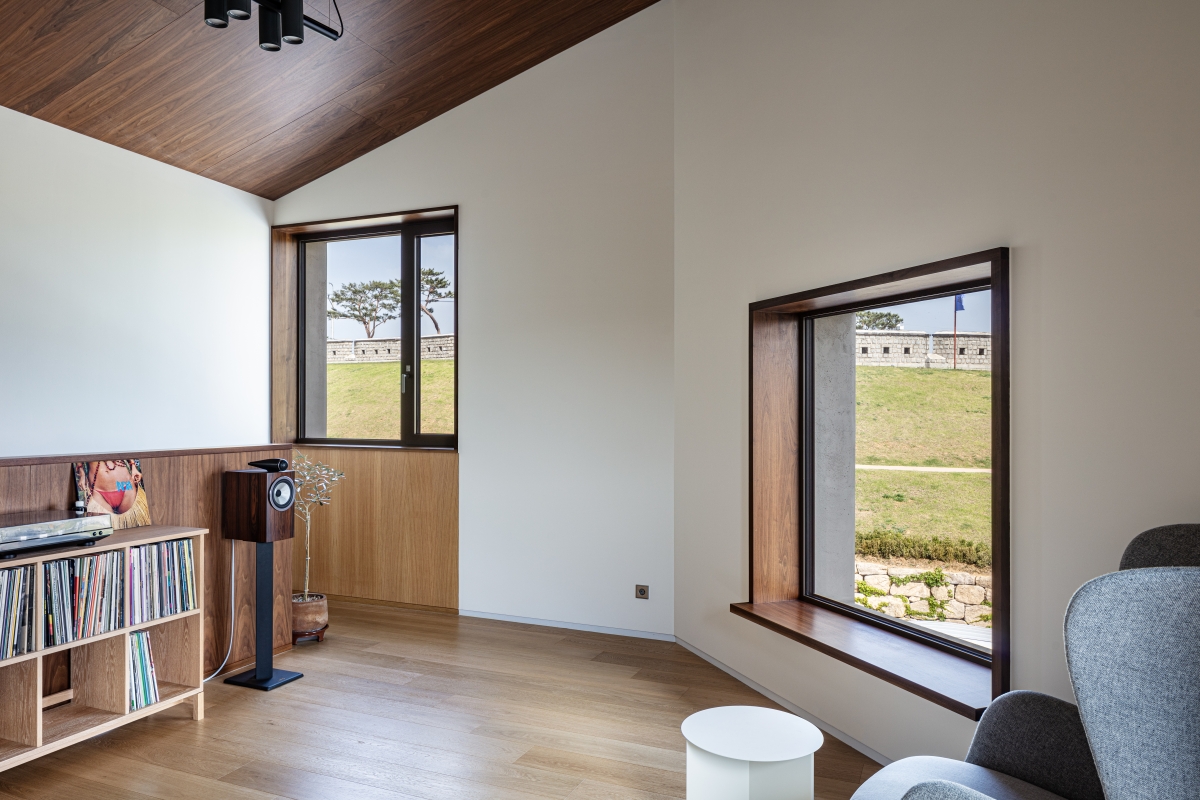
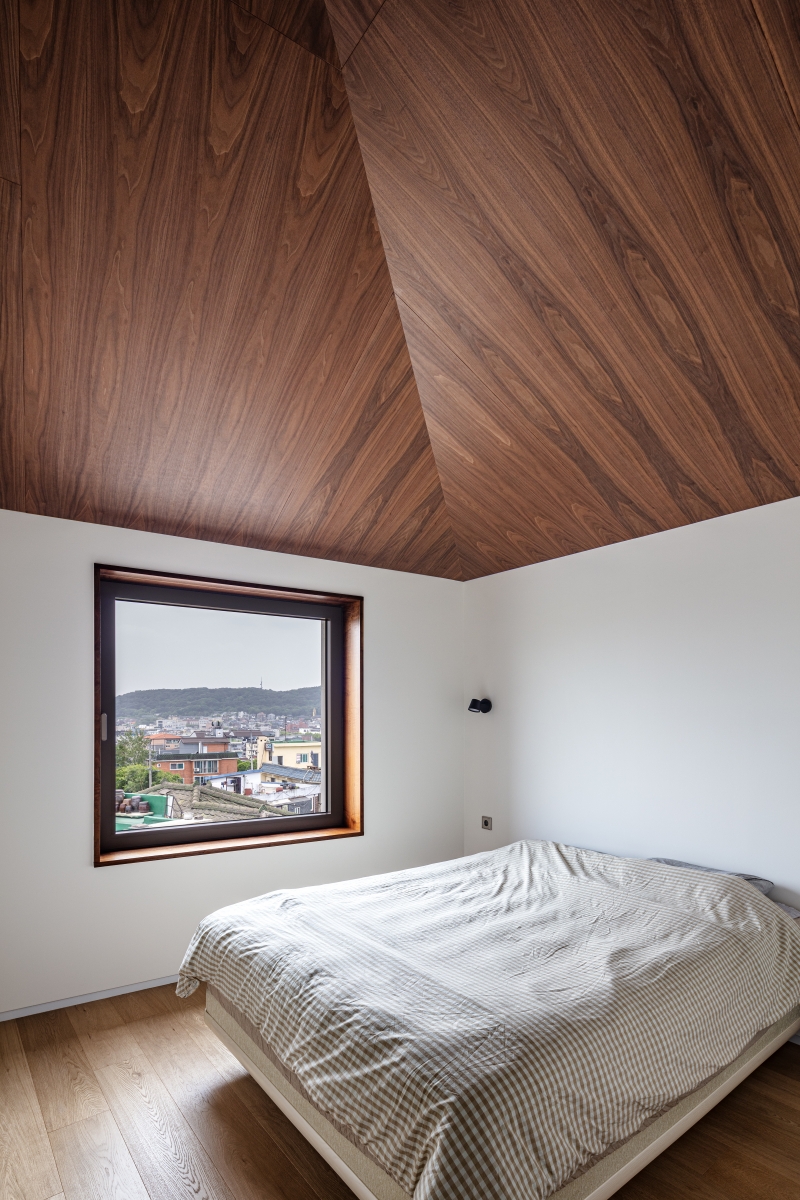
Passing through the studio and ascending the longest stairway leads to the atypical living room, where carefully positioned windows frame close-up and distant views of the entire Hwaseong area. The living room benefits from natural sunlight streaming in from windows in three directions, ensuring a consistent sense of warmth and brightness throughout the day. A small kitchenette for coffee and tea is situated in one corner of the living space. Ascending three more steps, occupants reach the bedroom, which offers views of Seojangdae and Paldal Mountain, encompassing the statue of Maitreya Buddha in Daeseungwon.
The interior spaces predominantly feature white coating and two types of wood. Light oak is employed for furniture, hallway, and outer walls of the stairwell, while dark walnut adds warmth and depth to the interior doors, sloping roof ceiling, and central volume wall within the stair area. This combination strikes a balance, creating a vibrant yet serene atmosphere. Oak flooring is used in the main living rooms, while linoleum finds application in the kitchen, laundry room, and storage areas. Walnut panels surround the concrete-framed view windows on the inside, emphasizing their frame effect and preserving the traces of long-term use.
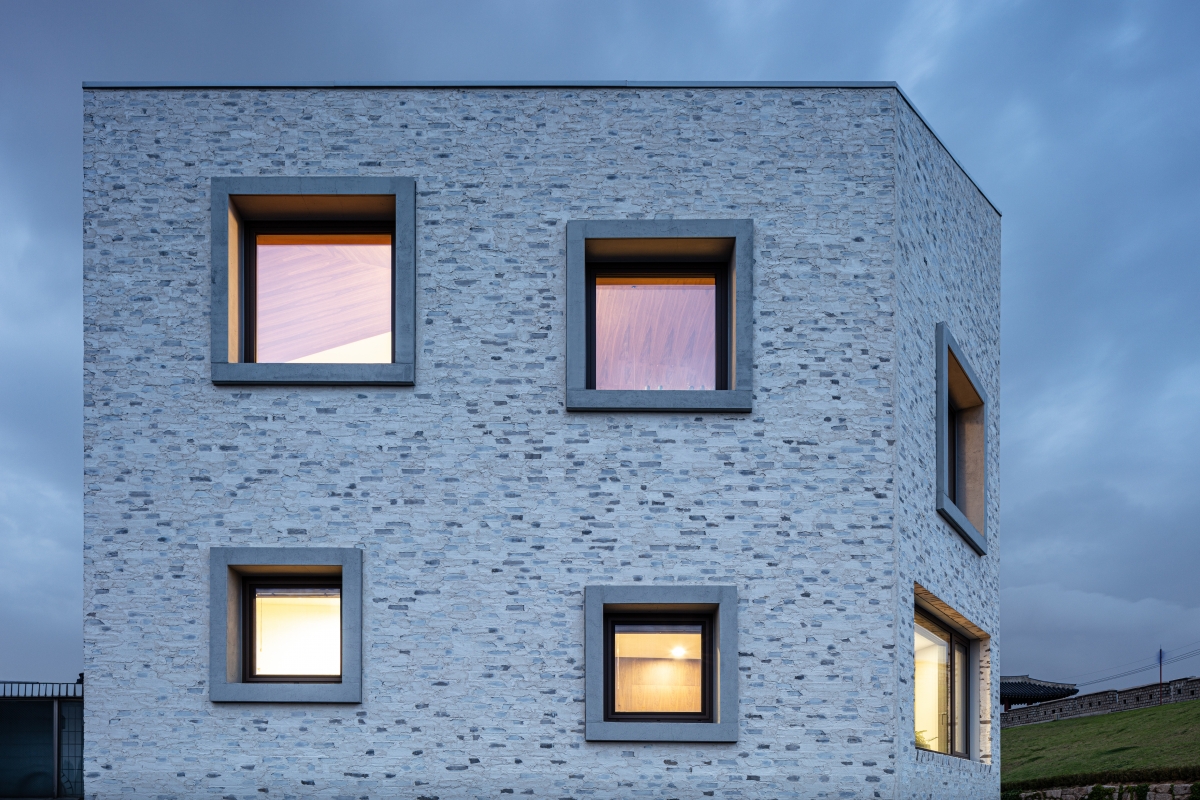
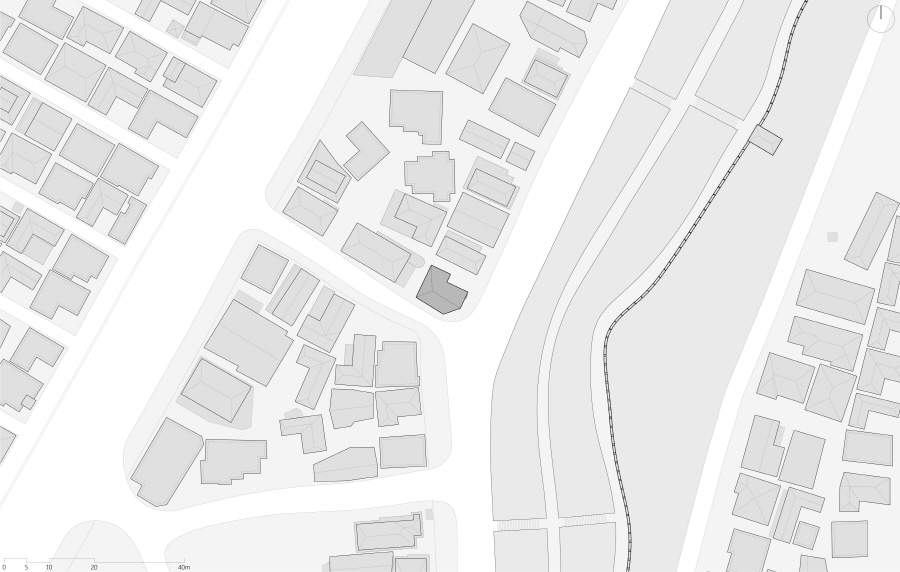
Site Plan
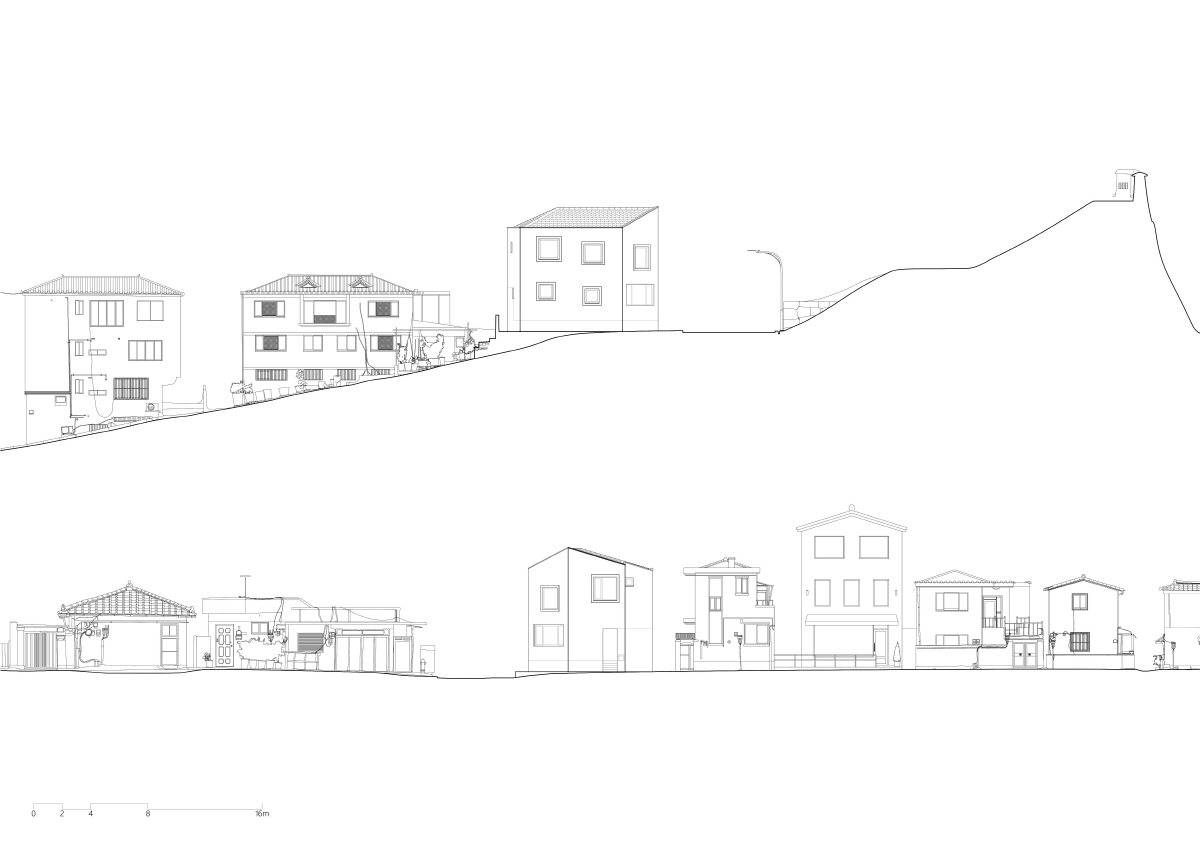
Section
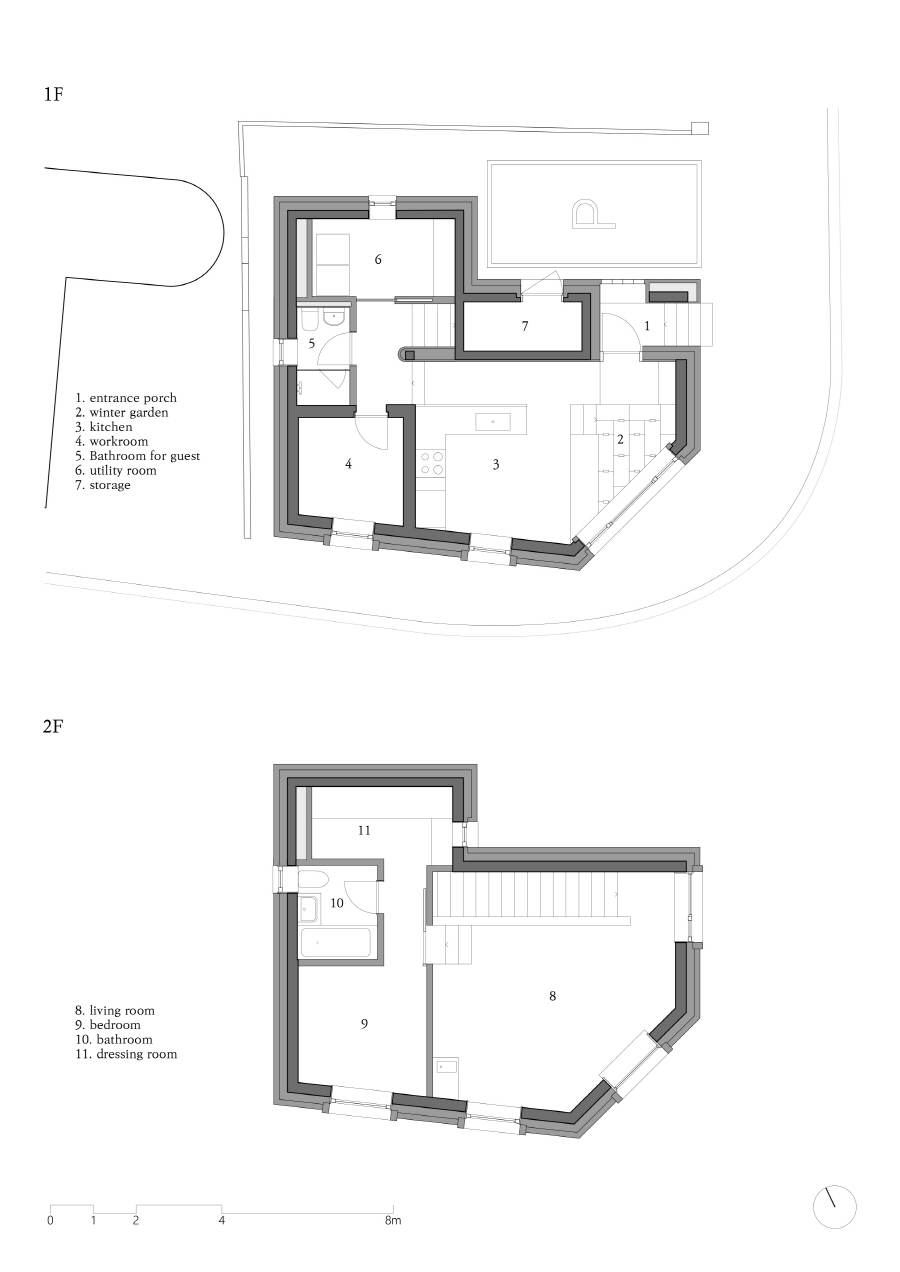
1F & 2F Plan
Atelier KI JUN KIM
Sangmin Kim
Paldal-gu, Suwon-si, Gyeonggi-do
single house
108㎡
55.99㎡
107.45㎡
2F
1
8.72m
51.84%
99.49%
RC
old brick + organic natural mortar, granite, clay
paint, solid wood, real wood veneer
Keam Structural Engineering
GMEMC co., ltd
SYSHOME Construction co., ltd
2021. 07. ~ 2022. 03.
2022. 06. ~ 2023. 01.
Atelier KI JUN KIM





