SPACE July 2023 (No. 668)
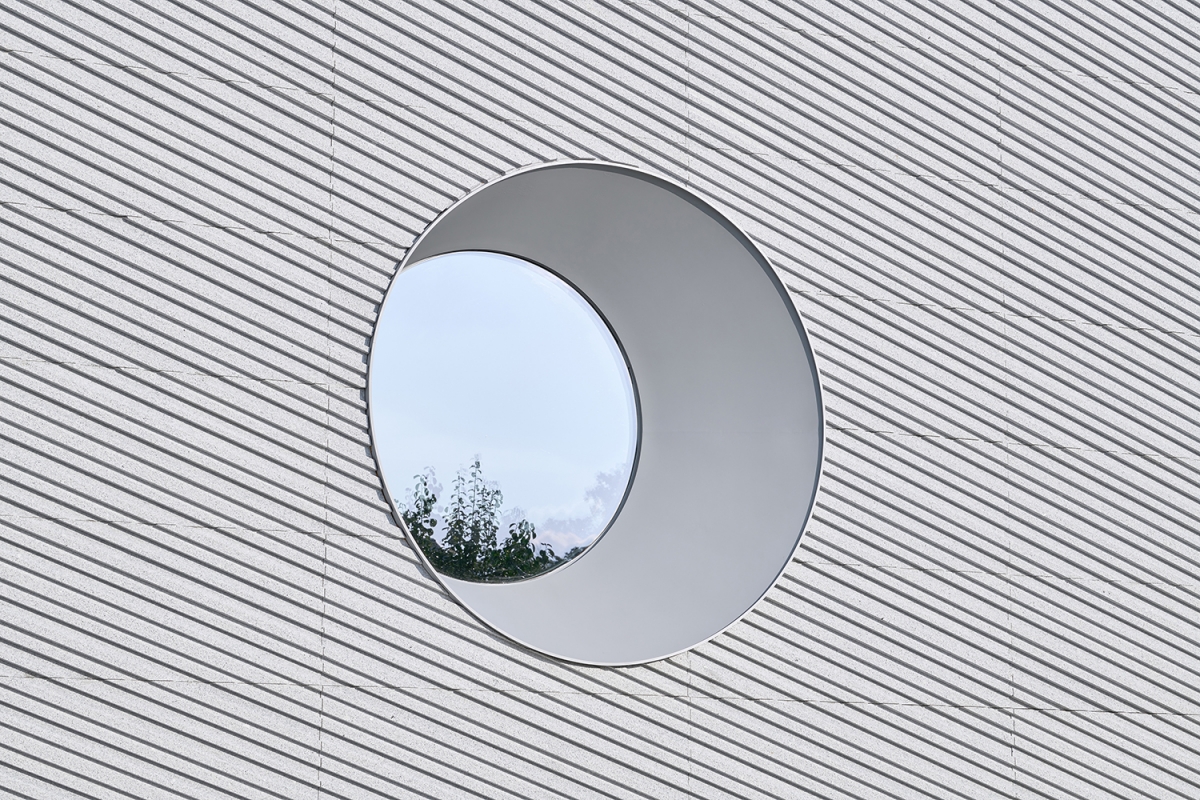
This house is for a music-loving family with young children and is located in a newly developed residential district. It faces other single-family houses to the west and is protected by a foothill to the east. The foothill is steep and heavily wooded with dense ground cover. During the day, especially at dawn, the forest view can be appreciated from inside the house and serves as a picturesque backdrop.
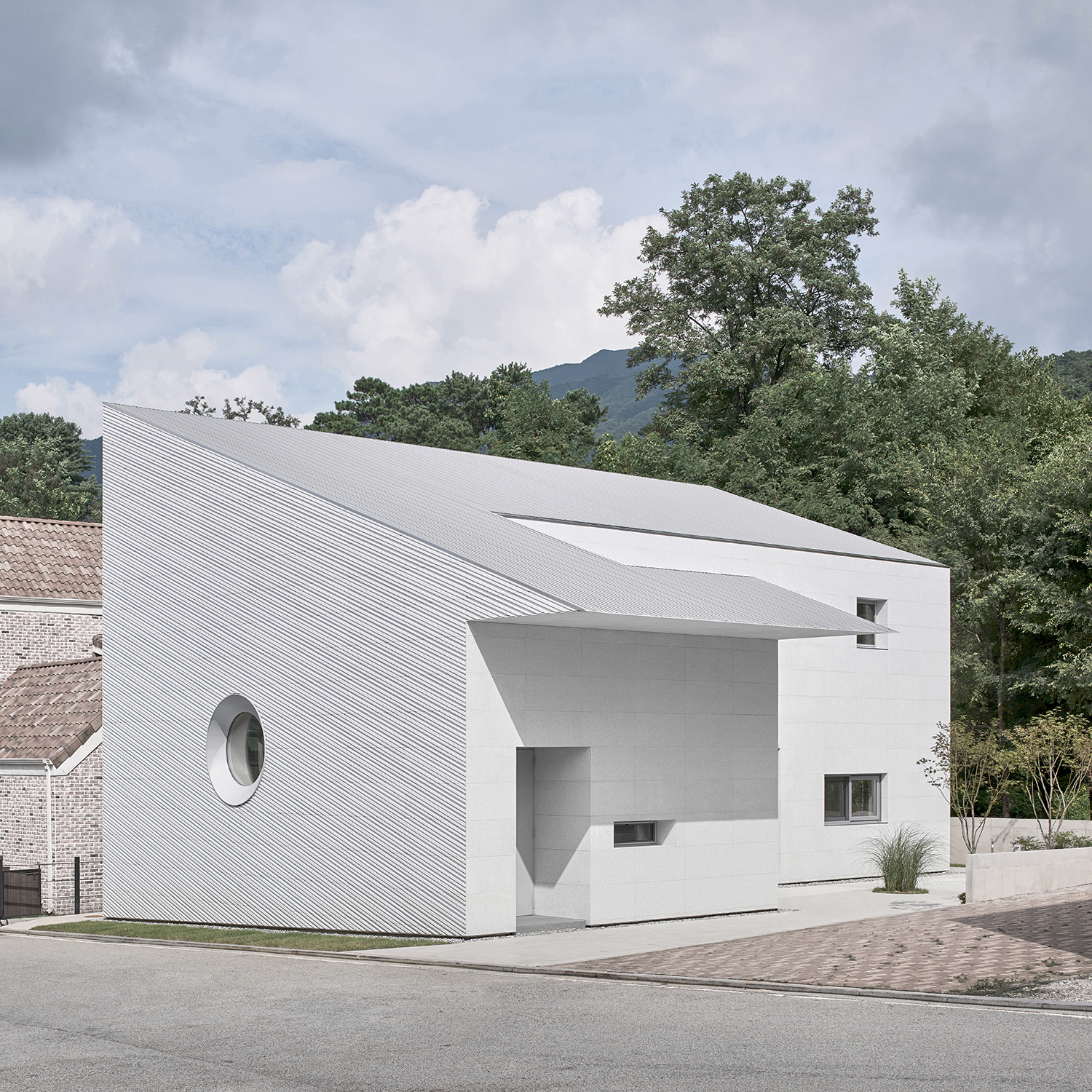
The monolithic nature of this house is characterised by the use and the detailing of white stone. The stone panels are set out with tight open joints and applied, not only to the exterior walls but also to the eaves. The stone does not terminate at the ground level, but stops just above. This consistent offset level at the base lifts the house’s volume from the ground plane, which further emphasises its form. Also at the base and at the roof, edges are terminated with thin metal profiles that outline the perimeter. The main façade is on the west; the house is set towards this side, closer to the street and anterior to property line, which maximises the use of the small-scale site and makes the house appear slightly larger than it is. Windows and doors are discretely located on all other façades. There is only one singular conical window. The design of this façade is purposely understated.
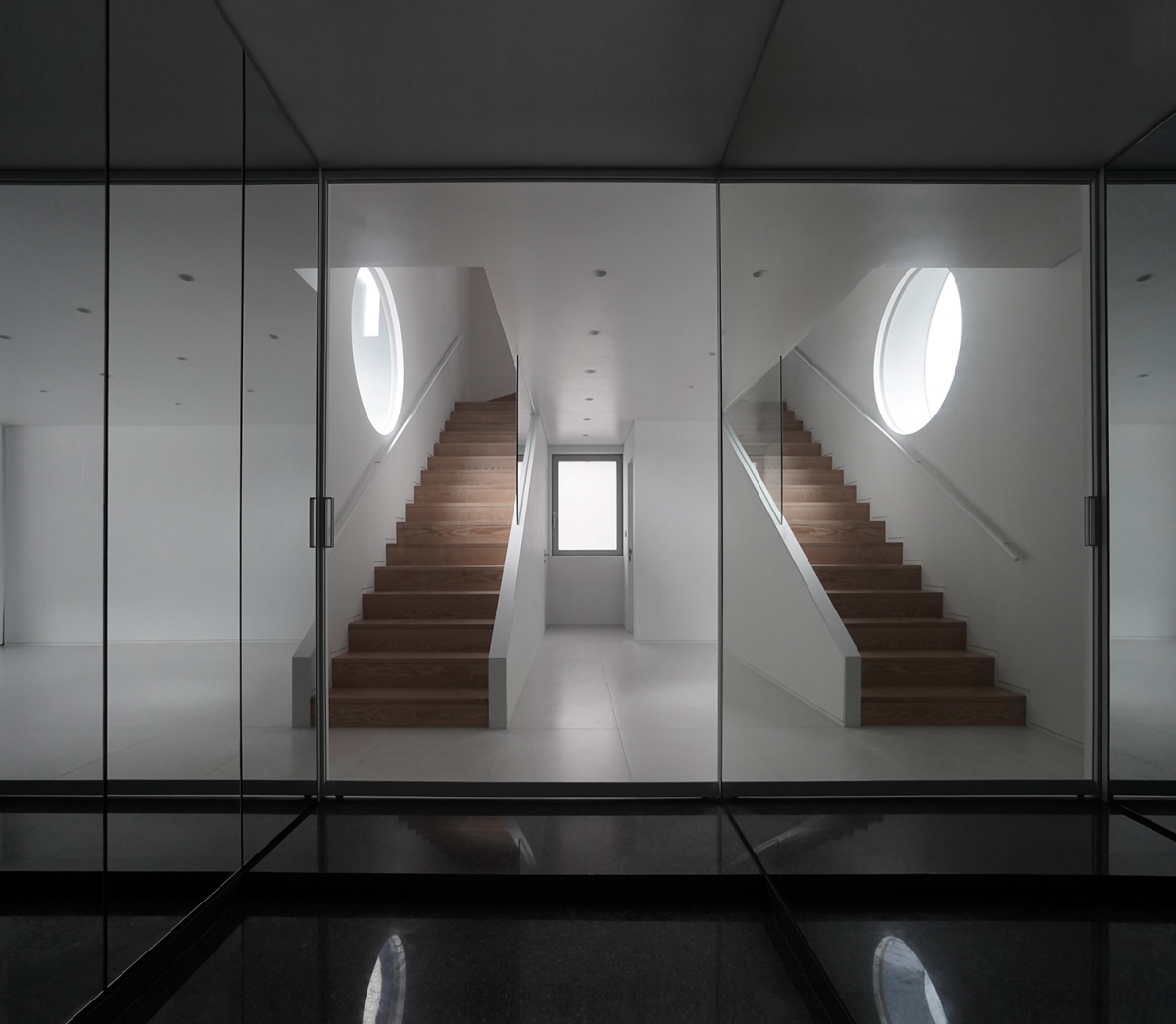
ⓒKKKL
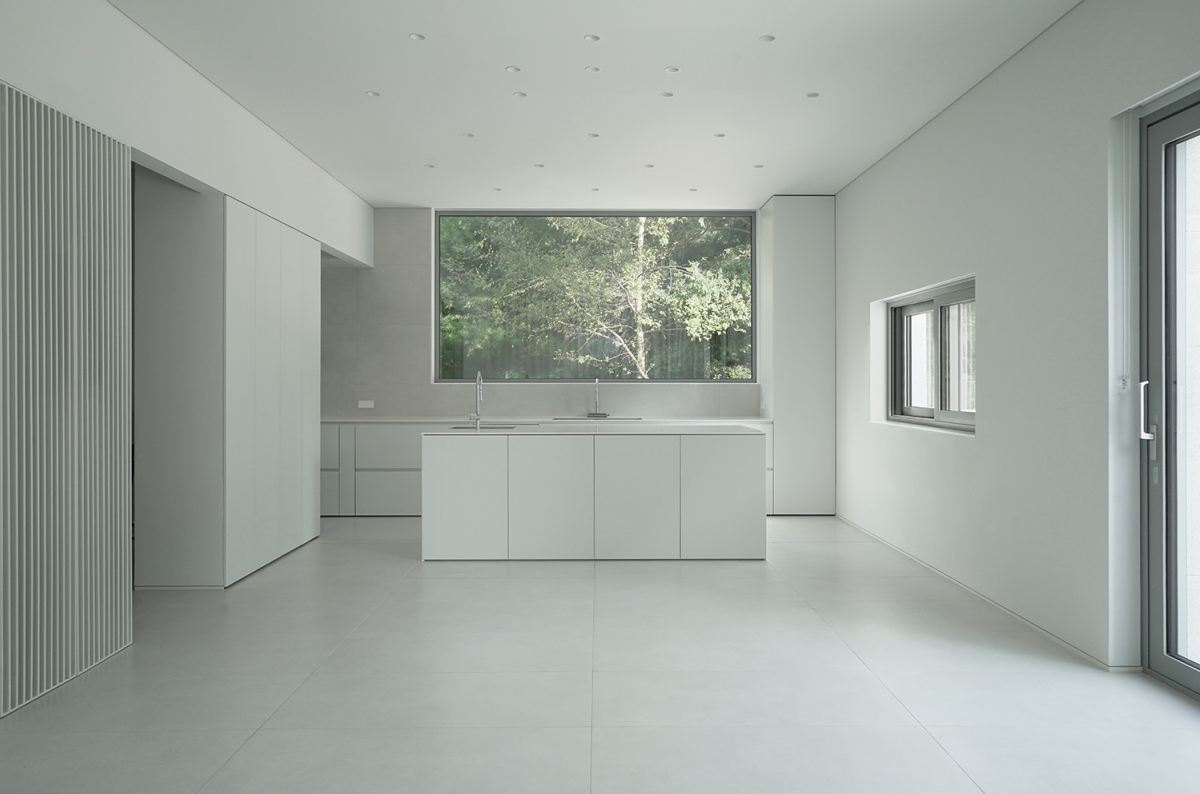
ⓒKKKL
The main entrance to the house is tucked into the south façade. From there, the entry vestibule is the first space that greets visitors upon entering the residence. It is a kaleidoscopic transitional space between exterior and interior. Although physically confined in a small space, the boundaries of the vestibule are blurred and the visual experience is amplified by mirrored and reflective glass surfaces, on both sides and ahead. The floor is a dark polished stone, which appears to drop out and acts as another reflective surface. This is also a departure from the light-coloured palette of the materials and its asymmetrical exterior form.
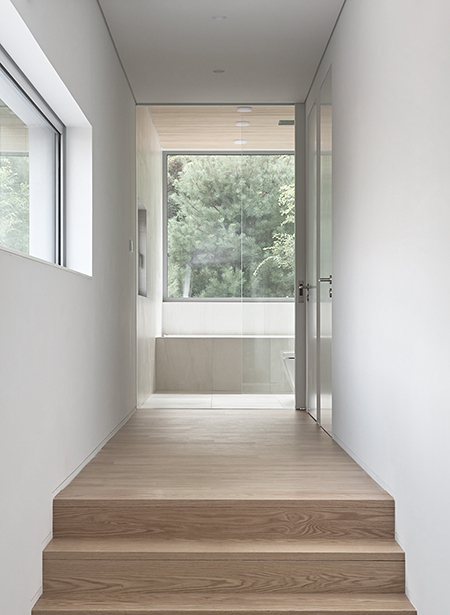
At dusk, sunset radiates through the oculus at the west. The window shares a wall with the stairs. The diagonal lines of the stairs remind one of the diagonal patterning and textures of the stone of the exterior face. The family can retire upstairs, where the private spaces – the children’s rooms, master bedroom, and master bath – have been closely arranged together. The master bath is located at the end of the main corridor and culminates with a large window over an equally large bathtub. This view is made possible by a concealed sliding pocket door, which usually remains in the open position, drawing one physically and visually down the corridor.
The terrace, the master bedroom, and master bath are all oriented to the east, once again exploiting views of the forest at a higher elevation. The terrace is partially sheltered and overlooks the yard. Its balustrade reinforces the geometry of the sloped roofline while offering a balance of privacy and views outwards. A second set of stairs leads to the attic on the top floor which is a play area for the children during the day and a quiet study space for the adults at night. Just beyond this space is a large storage room for the changing needs of the family. The ceiling is a reminder of the overall shape of the house bringing the geometric form of the exterior inside.
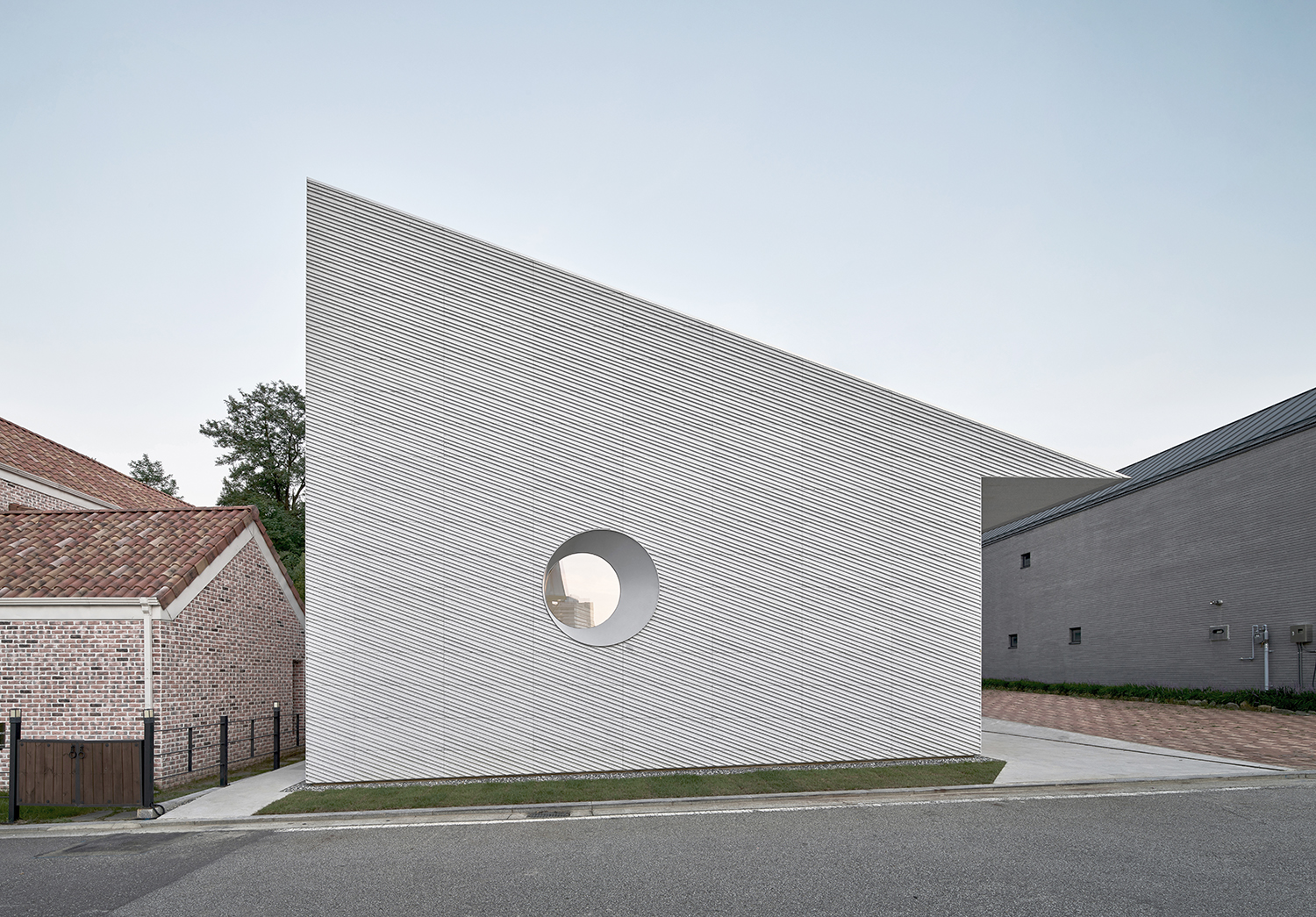
You can see more information on the SPACE No. 668 (July 2023).
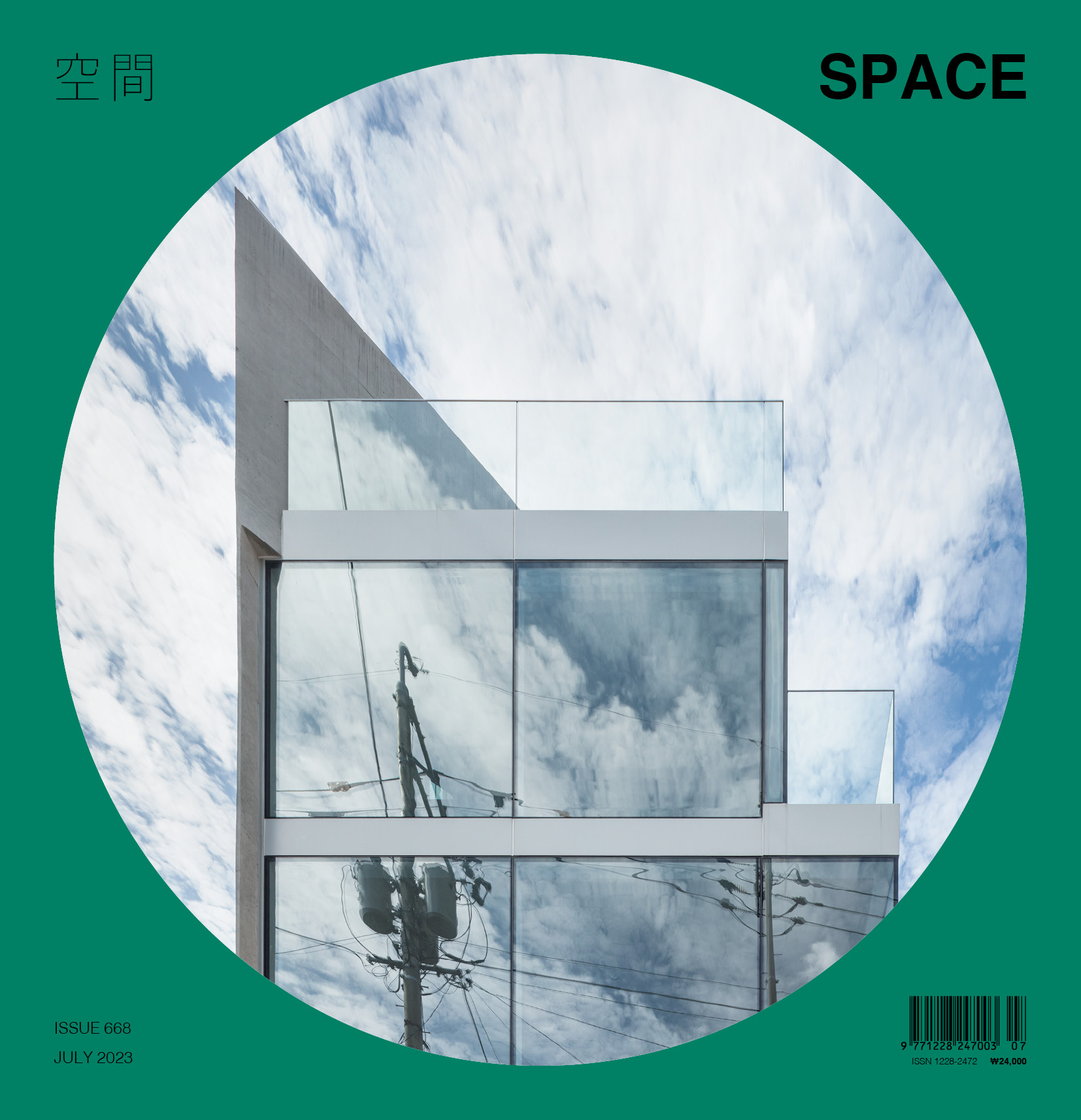
KKKL (Kim Kiwon, Kelly Lwu)
Park Naejung
Bangok-dong, Wonju-si, Gangwon-do, Korea
single house
319.8㎡
125.38㎡
196.4㎡
2F
2
8.99m
39.21%
64.41%
RC
stone
water paint, wall paper
Ten Engineering
Cheonil E&C
Mooil Construction
Feb. – Oct. 2021
Oct. 2021 – Sep. 2022
Lee Hansong
KKKL has won numerous awards, including the Korean Institute of Architects Awards, the Korean Architecture Award.





