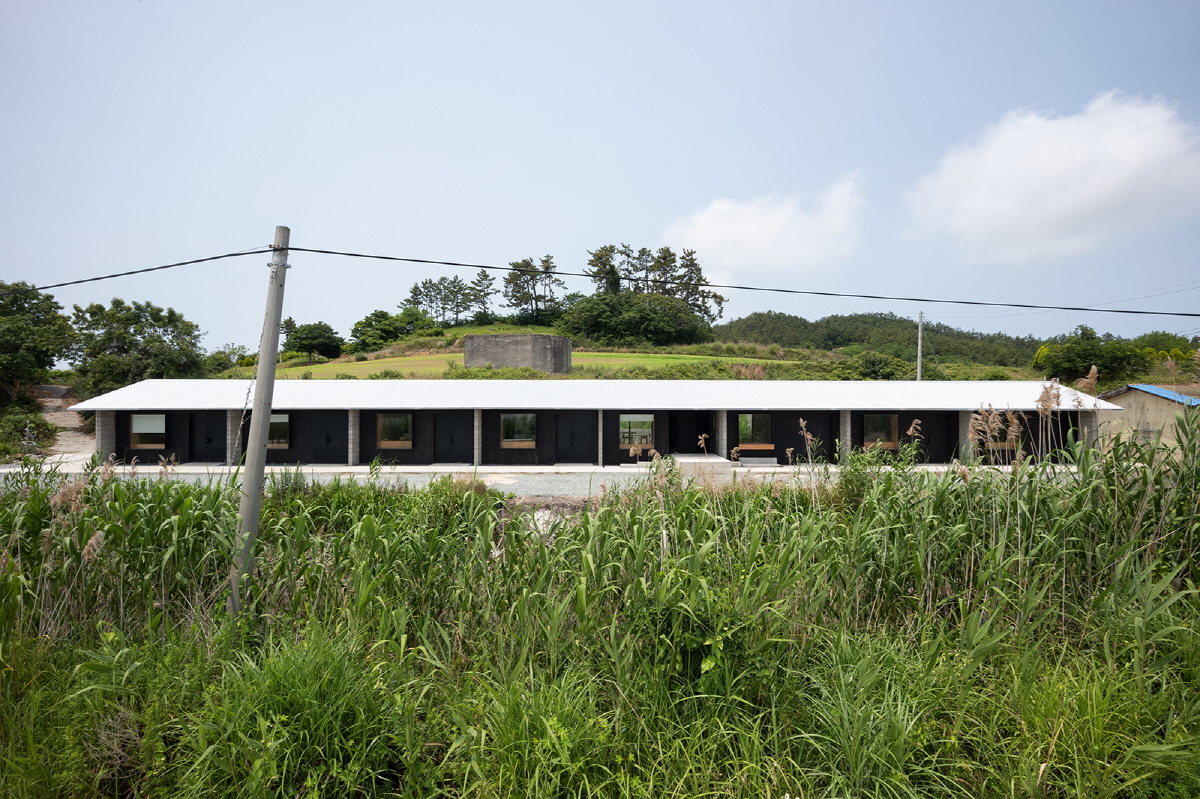SPACE June 2023 (No. 667)
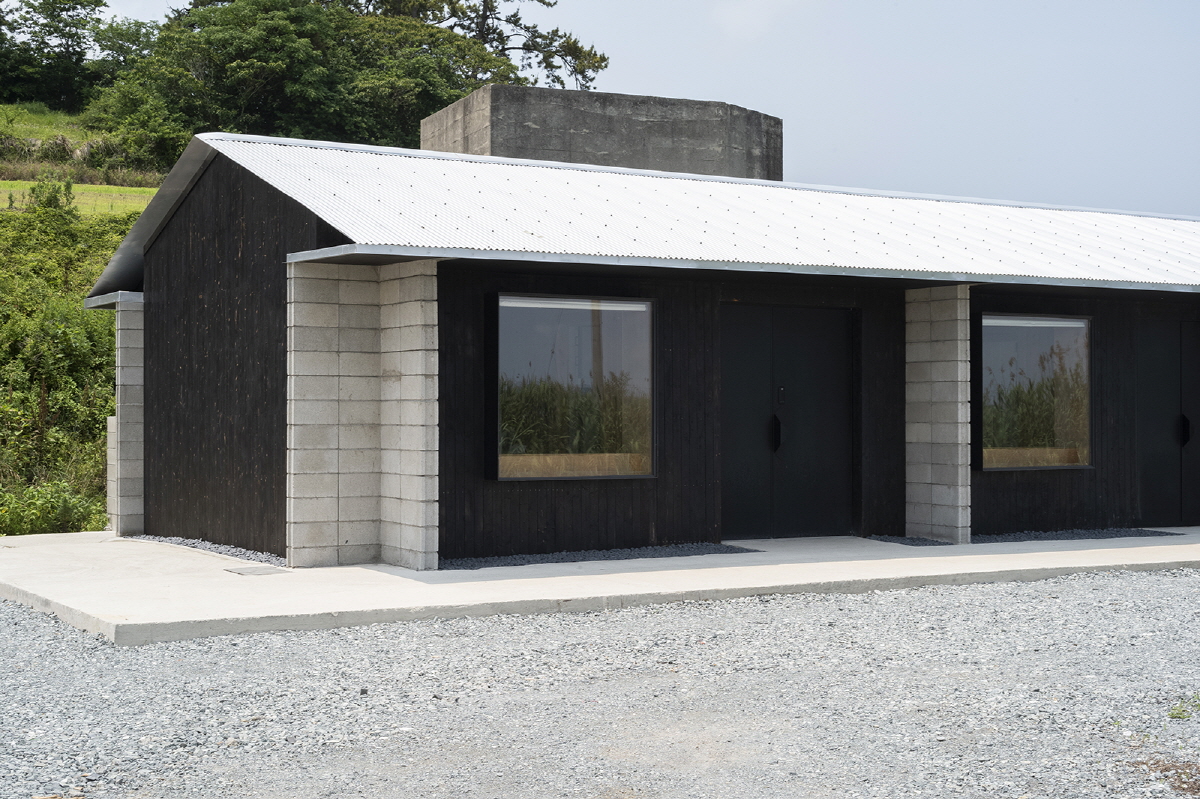
Sumui House was devised to be an architecture answer to ‘Art Like Salt’, an art project organised by the Taepyung Salt Farm and Lamplab. The Taepyung Salt Farm was founded in 1953 and has the longest history in Korea. It has been recognised for its heritage status as it is listed on the National Registered Cultural Heritage. This area features a
range of tourist attractions, including the Salt Museum, which is a renovated old salt warehouse (designated as a Modern Cultural Heritage Site), the Salt Plant Garden, and the local campsites. Since 2019, as part of the annual cultural project Art Like Salt, the programme leaders have sought revitalise the local area and its community. This art project invites domestic and foreign artists to exhibit in the Salt Museum, encouraging participants to draw upon the surrounding natural environment and its cultural assets. In light of this, the aim was for Sumui House to become an artist residence.
The site is located in a quiet reed forest, 2km from the Salt Museum and the Salt Plant Garden. If you drive along the unpaved road lined by reeds that are taller than a person, you will pass a small stream and arrive at the destination. Sumui House was originally built as accommodation for salt farmers in 1986, but was abandoned and has been deserted for a long time. The building was partially demolished, with only the roof and broken walls remained. However, traces of the past were found in the wallpaper and nail marks. The client hoped the building could become an architectural symbol of the local area, of its nature and history, while also preserving as many traces of the original building as possible.
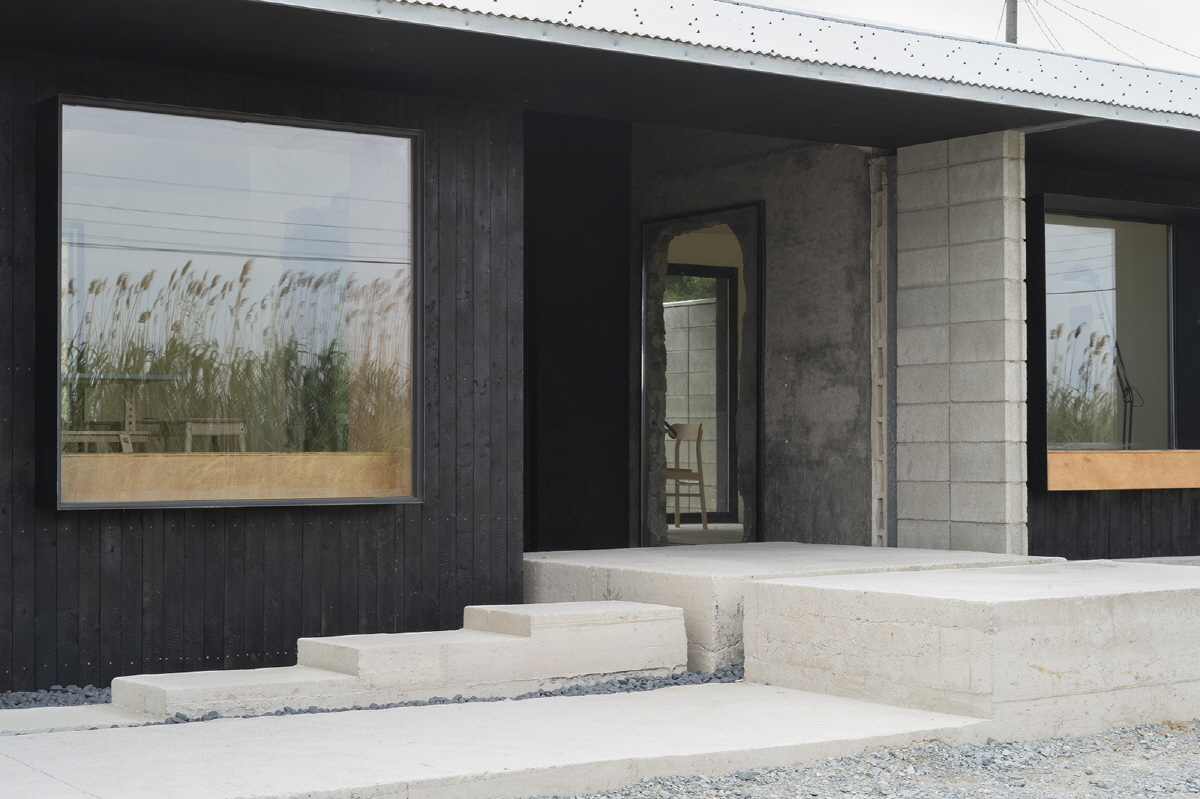
The rich local colour and textures leave a deep impression, when one observes the white salt fields, red salt plants, fields of canola flowers, reed forests, rough gravel paths, and wild plants that grow spontaneously. The initial idea for the design began in observing and collecting textures derived from nature and local artifacts. Meanwhile, a point of interest was discovered regarding the construction and maintenance methods of the structures used to produce salt in the salt fields. It was found that in order to collect salt in its natural state, the use of chemicals including preservatives were prohibited on any surface meeting the salt. Accordingly, the surfaces where salt crystals are formed are made of untreated pine wood panels to avoid use of any materials that have undergone chemical treatment, and the panels are replaced every winter to prevent decay. The salt warehouse, which has been standing for over 60 years, has also been constructed using pine wood panels. The texture of the wooden wall blackened by the sea breeze, was a dominant factor in the landscape of the site.
As such, the use of natural wood materials across the exterior walls of the newly built building was determined to be the most suitable, rather than chemically treated wood. A thin coating is formed during the process of charring the surface of the wood, which provides natural and eco-friendly protection against decay and insects. On the exterior walls that capture the local landscape, the use of natural wood materials that were then charred black was agreed upon. However, it was impossible to find a business to manufacture and supply these materials within such a limited budget. Most of the local companies did not have connected facilities, or offered high-cost estimates due to the high labour costs and the risk of damage during transportation. The problem was easily solved in another way. Instead of hiring a professional construction company, the workers at Taepyung Salt Farm and local farmers worked on the construction themselves. In this way, the design intention was realised through a method of burning the pieces of wood one by one, using agricultural gas torches without the need for any larger-scale equipment. In selecting construction methods and materials, it was necessary to consider the high transportation cost of materials due to this remote location, the limited use of heavy equipment, and the fact that non- professional locals were directly involved in the construction. Considering these circumstances, the use of concrete was minimised. Only elements such as cement blocks, steel pipes, plywood, and lumber were also used as they were relatively easy to obtain in the area and could be carried by hand. There were numerous rounds of trial and error when communication had to be achieved through drawings and verbal descriptions instead of detailed blueprints.
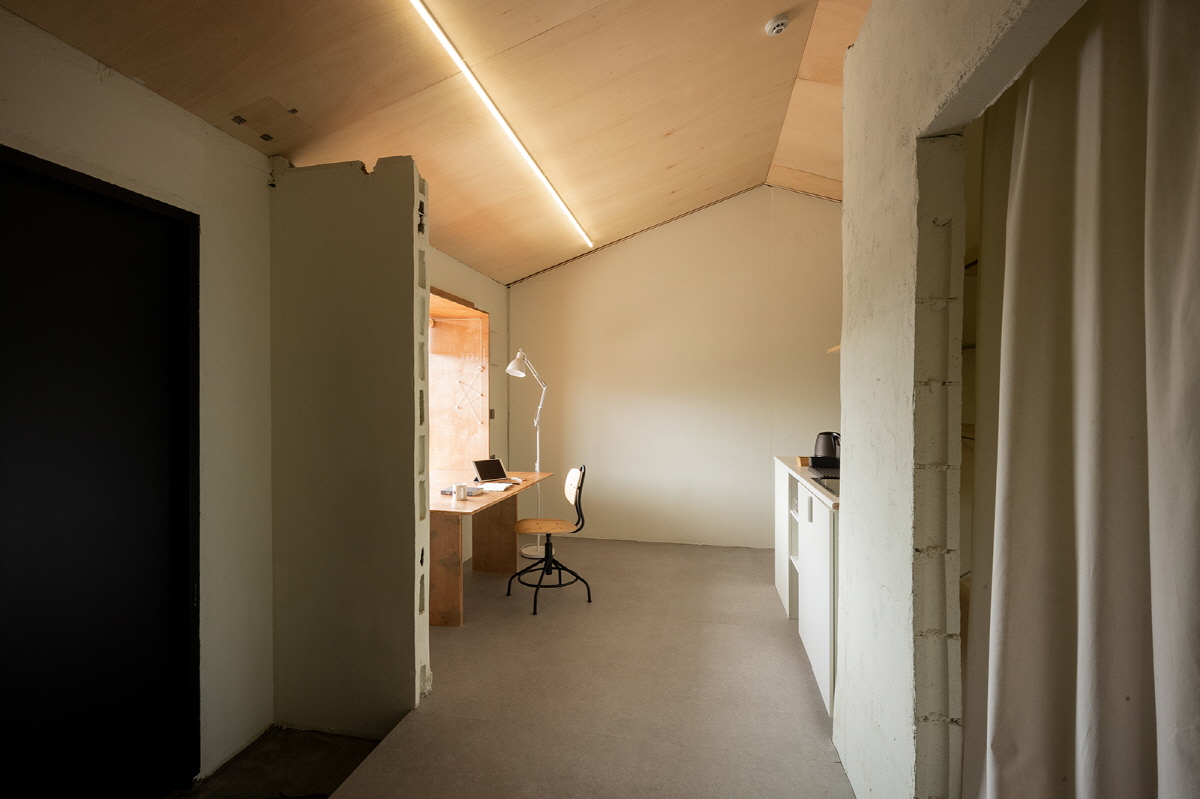
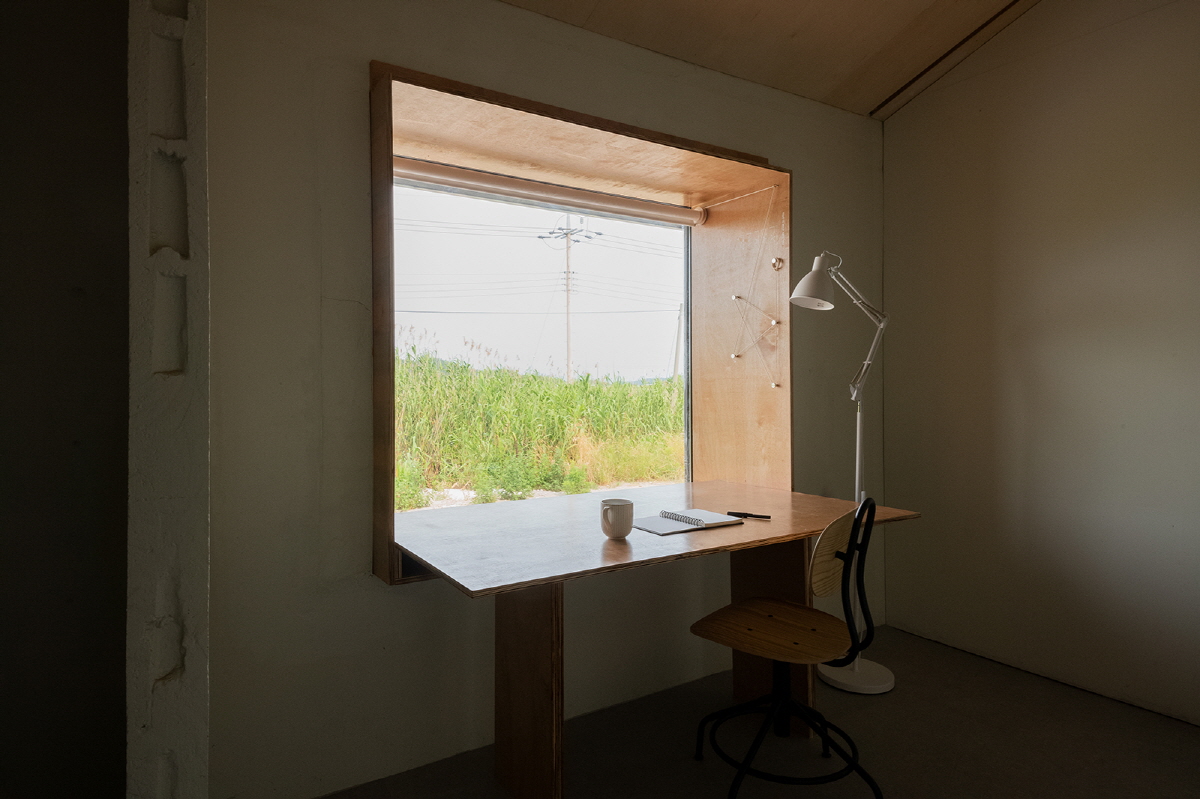
The building constructed 37 years ago as accommodation for salt farmers is a long, single-storey building consisting of 8 units that are individually about 8-pyeong (26.4㎡). Along the front side of the building, a CMU (concrete masonry unit) wall was added at a 90-degree angle, lending a vertical rhythm to the horizontally emphasized façade of the building. The masonry wall works as a buttress which sustains the lateral load of the roof, and also works as a partition wall located at the entrance of each unit to secure privacy. In the case of the roof, a steel plate was added on top of the existing sandwich panel roof, and the thickness of the plate was left exposed. The dull weight created by the obtuse-angled mass meets the thin roof plate, creating a light and lively expression.
The interior was designed by maintaining the existing spatial structure of the building and partially removing interior walls to open up spaces or to add necessary elements to specific areas. The outdoor bathroom was brought inside, separated from the bedroom, and the circulation from the entrance to the living room, studio, kitchen, and backyard was connected. Above all, to secure the space of the studio, the size of the existing window was expanded to 1.6×1.6m. A window protruding outward was installed, and the window frame was expanded inward by about 1m to use it as a workspace table. The table is where artists spend most of their days. They eat their meals here or work on their art projects. Through the window, one can see the reeds swaying in the wind and the vast expanse of the sky. The intention was to design a place in which visitors would enjoy the slow evolutions in the scenery from morning to evening.
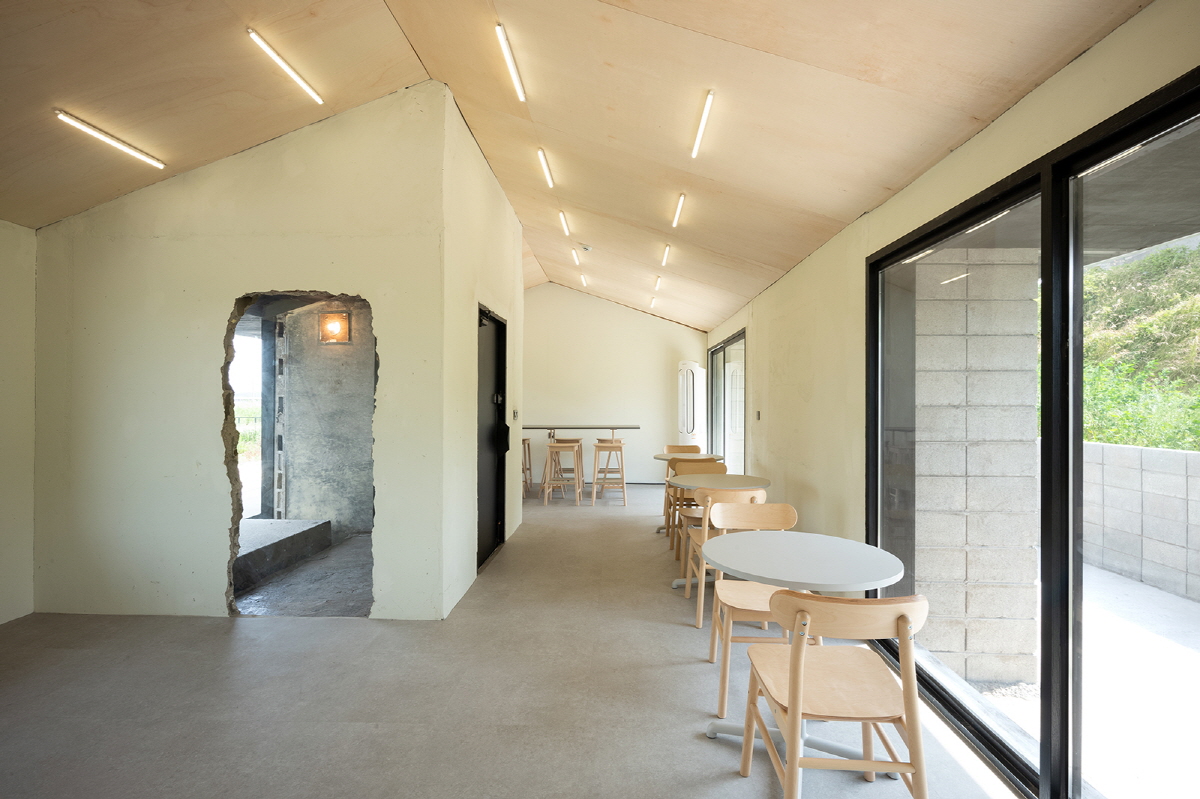
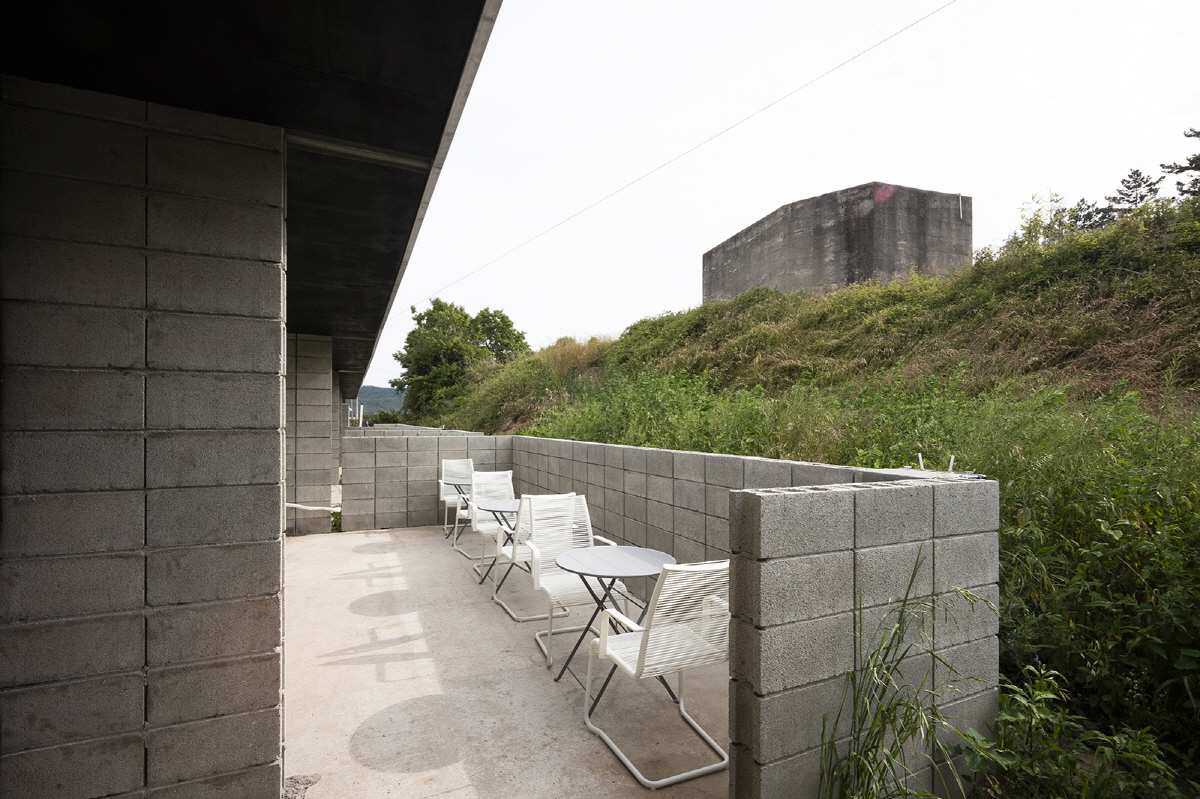
The lounge was made by connecting two spatial units. It was designed to be a place in which the artists could cook and eat together, take a rest, or that could even become a place for local events. The entrance to the lounge was designed by removing the exterior wall and exposing the inner parts of the building. The holes that were made when the old door was removed have been preserved. New steel pipes attached on the old, rough plaster-finished side and the exposure of the overlapped section of the CMU wall also reveal the history of this building.
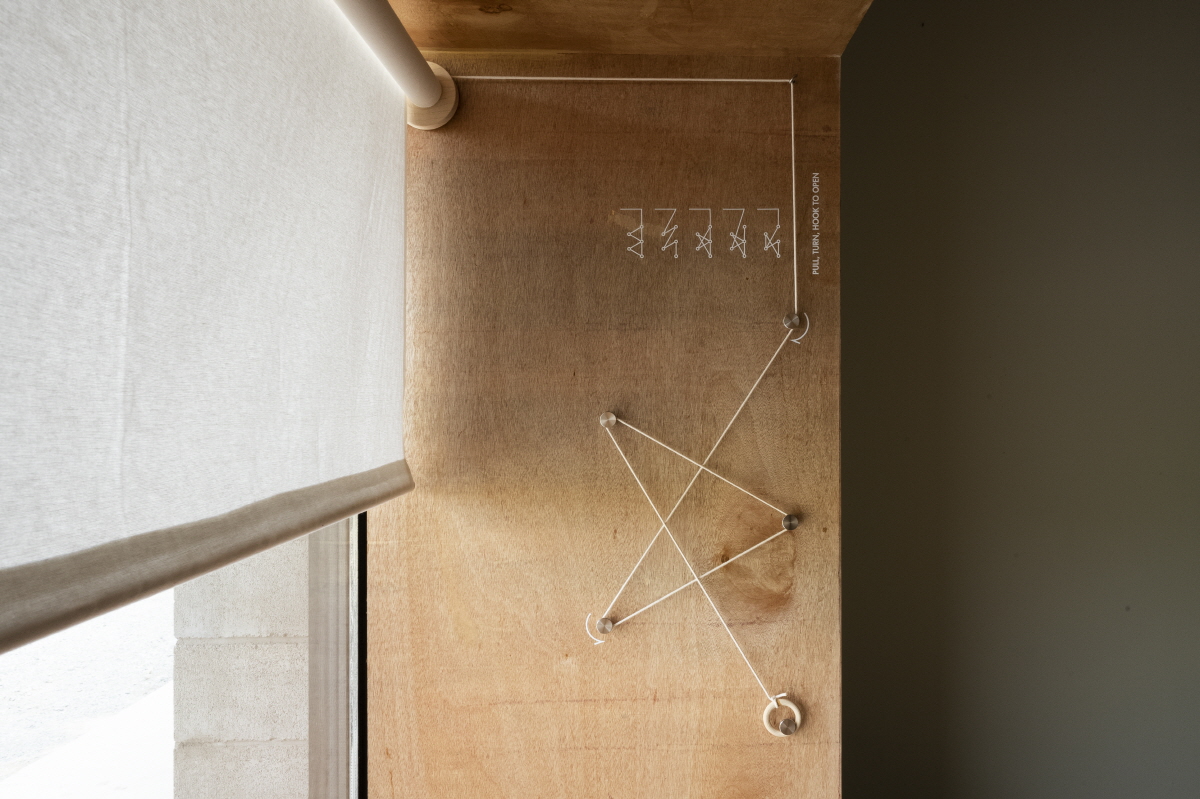
The ‘cat’s-cradle roll screen’ attached to the protruding window at the front side was designed with the inspiration from cat’s cradle, a traditional game. The height of the roll screen can be adjusted by pulling the thread hanging from the pulley and winding it along the pins attached to the wall to create free and various shapes such as triangle, zigzag, and star. It was intended the cat’s cradle roll screen to operate with an extremely low-tech approach that suits the character of the building. The architect also purchased materials such as fabric, hard maple rods, pulleys, stainless steel brackets, and cotton threads, and fabricated and installed them in person. (written by Tony Woonghee Cho / edited Kim Jia)
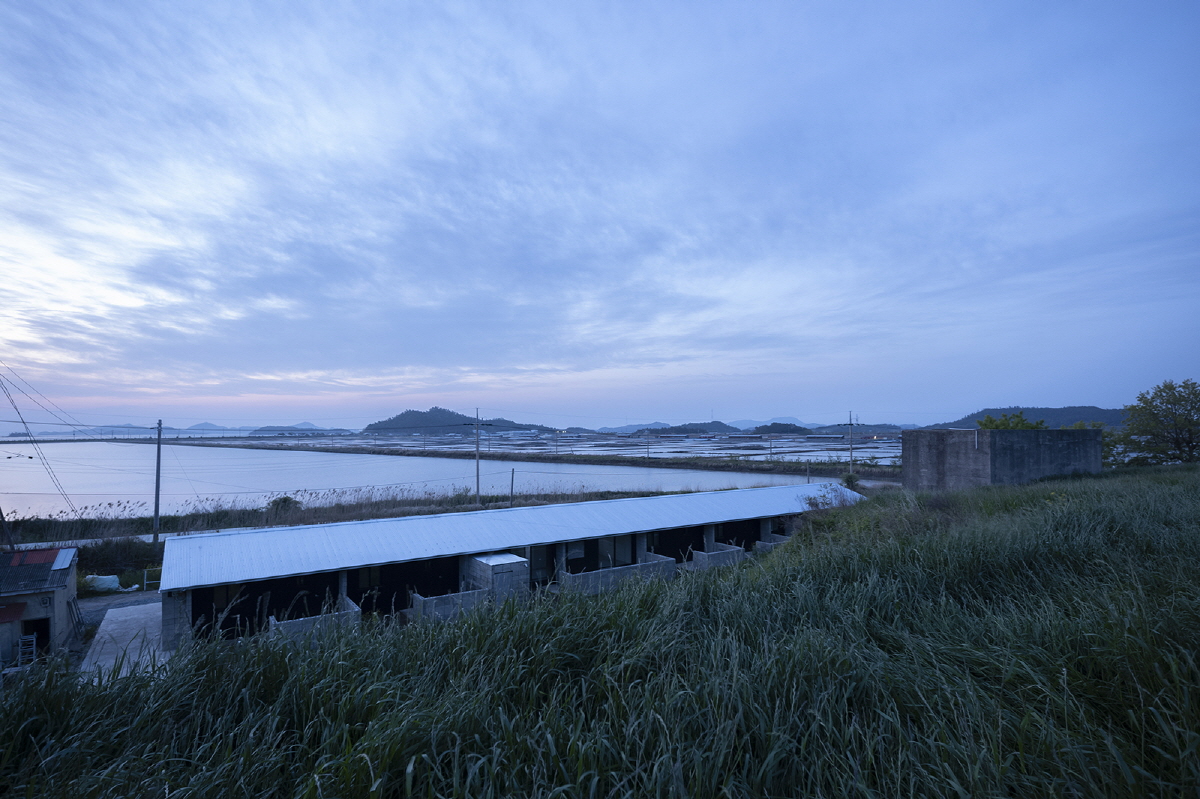
You can see more information on the SPACE No. 667 (June 2023).
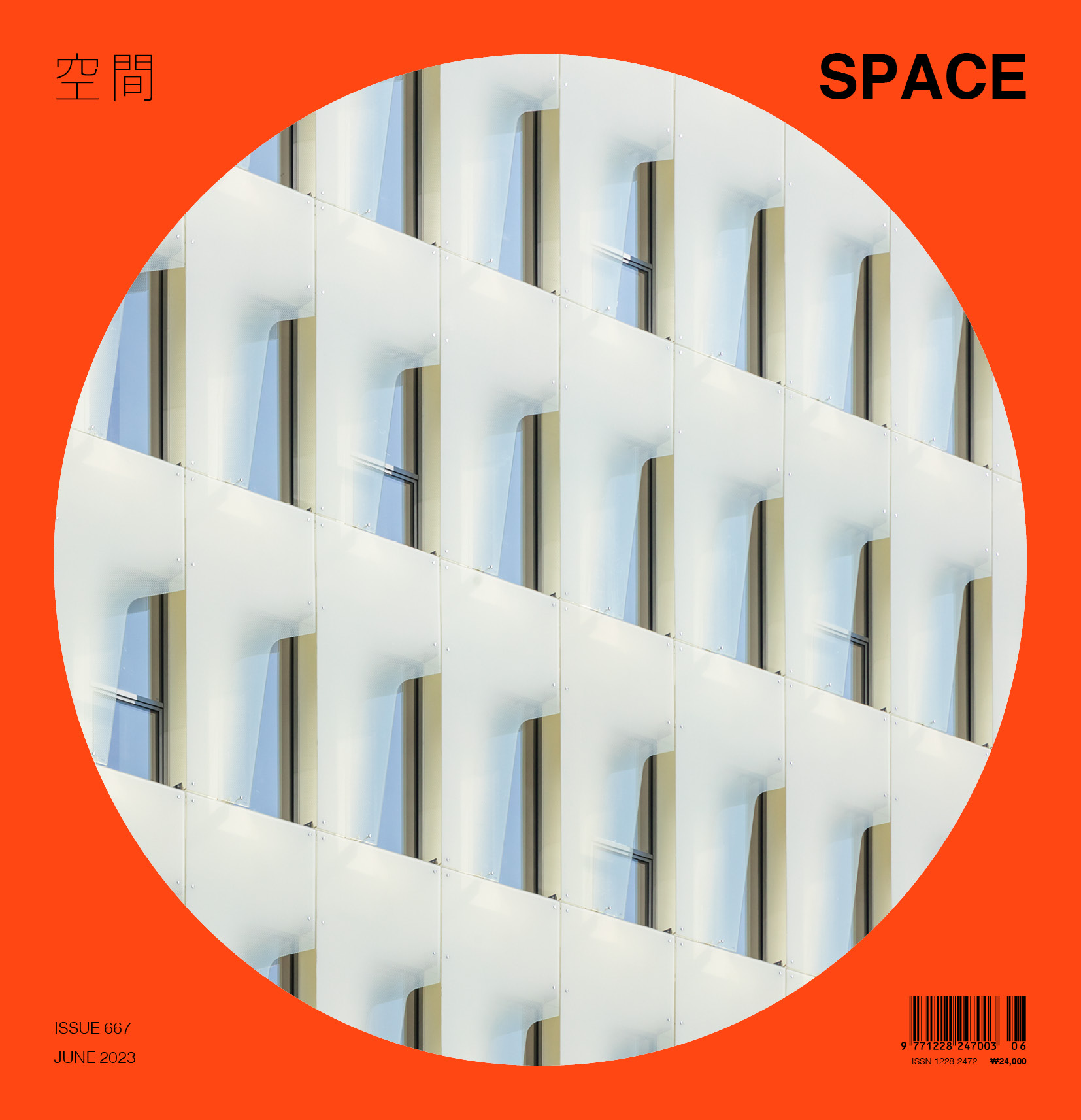
9-43, Gokdo-gil, J eungdo-myeon, Sinan-gun, Jeolla
artist residence (house)
942㎡
261.06㎡
227.82㎡
1F
4.2m
27.71%
24.18%
cement block construction
charred wood
water paint, plywood, LVT
Taepyung Salt Farm, Yang Youngguk
Apr. - June 2021
Oct. 2021 - June 2022
Taepyung Salt Farm, Lamplab





