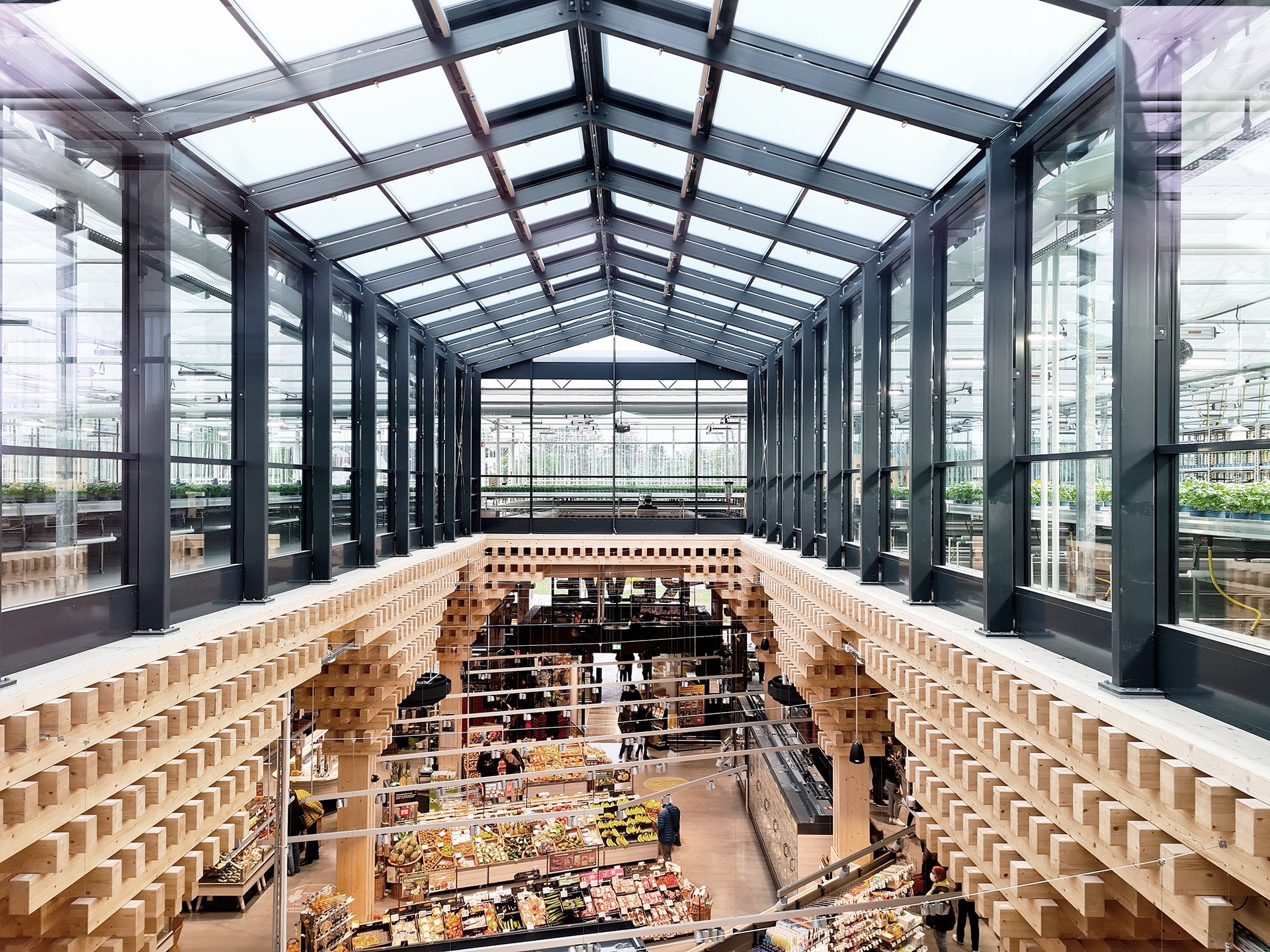SPACE June 2023 (No. 667)
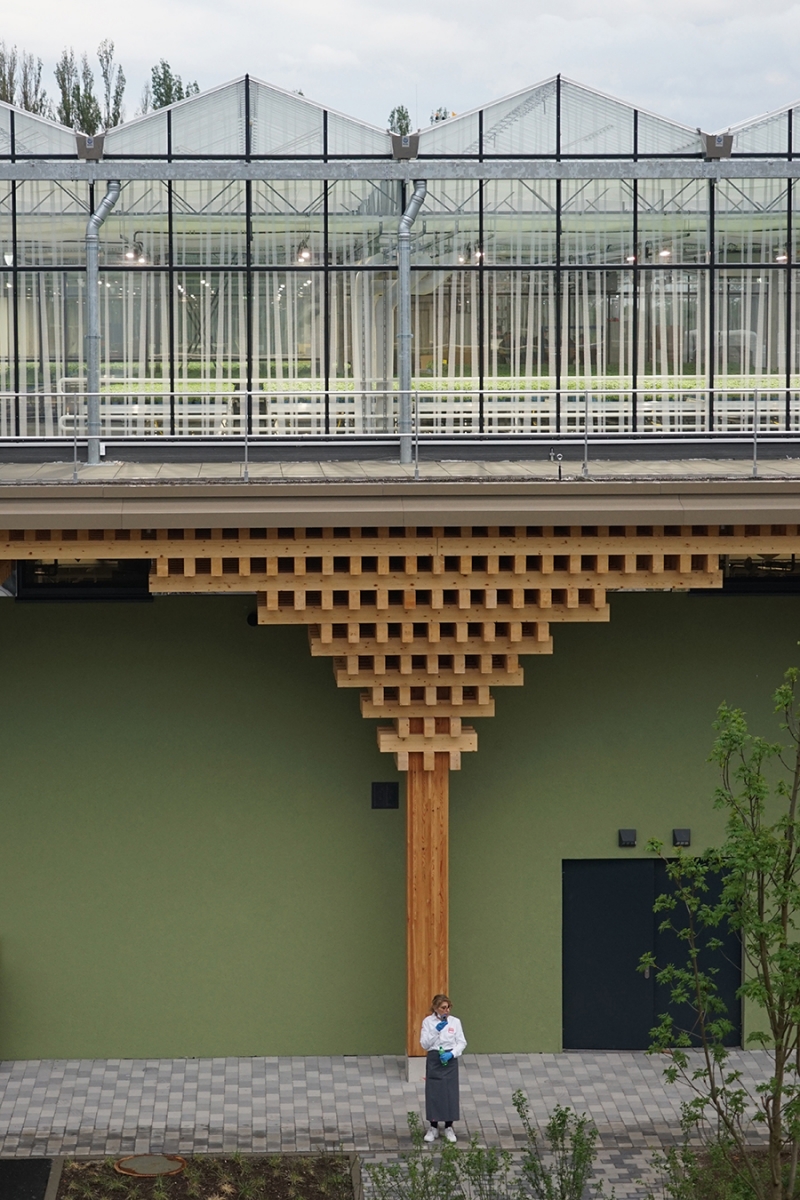
Can Urban Farming Save Supermarkets?
Friedrich Ludewig principal, ACME × Han GaramHan Garam (Han): The client is the company operating the supermarket chain REWE. They have been focusing on developing REWE’s brand identity since the late 2000s.
Friedrich Ludewig (Ludewig): REWE is the second largest supermarket brand, with over 3700 stores in Germany. The Green Building concept it pursues – REWE has set a standard for sustainable supermarkets – uses 40% less energy than conventional stores via exemplary heating, ventilation and lighting technologies, energy-efficient refrigeration systems and highly effective insulation. REWE has built over 200 green buildings in Germany since 2009.
The new Green Farming concept, first applied to this project, intends to revolutionise the earlier Green Building strategies. At the heart of the project is the desire to give customers the freedom to make more sustainable purchasing decisions. The focus is on less plastic and more local quality produce. The future of physical food stores is a return to their roots as marketplaces, celebrating local produce, freshness and seasonal offerings.
Han: A design competition for REWE Green Farming in Wiesbaden was held in 2016 between six architects (teams).
Ludewig: It was an anonymous competition and the client wanted a prototype design that could be rolled out at a rate of 25 stores per year. The successful concept needed to be sustainable, buildable, and affordable. REWE’s Green Building concept performed very well environmentally. However, it lacked a human connection to food. An understanding of human scale and iconic architecture was key to unlocking the project’s potential. An iconic and highly visible simple timber structure forms the main element behind a new architectural identity. In a shift from conventional ‘big shed’ supermarkets, a series of columns create a different shopping experience on a more human scale.
Han: You proposed a prototype that could be adapted to any circumstances, regardless of its location.
Ludewig: At Wiesbaden, due to the site conditions, the suburban prototype was implemented. The configuration is a single storey marketplace with an urban farm on the roof. Depending on the site characteristics, the prototype could take on multiple levels and varying dimensions. For example, in an urban context it would be possible to have a market on the first floor level, housing and/or office space above over several levels, and then an urban farm on top. In other instances, the prototype could exist without the urban farm element. ACME is currently working on the REWE design guide and the roll out of the prototype in various locations. Optimisation and adaptability of the prototype are key to its success.
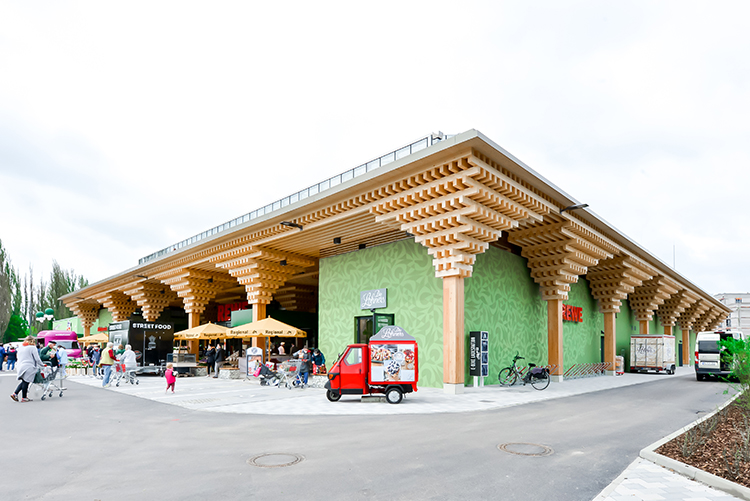
ⓒJeva Griskjane
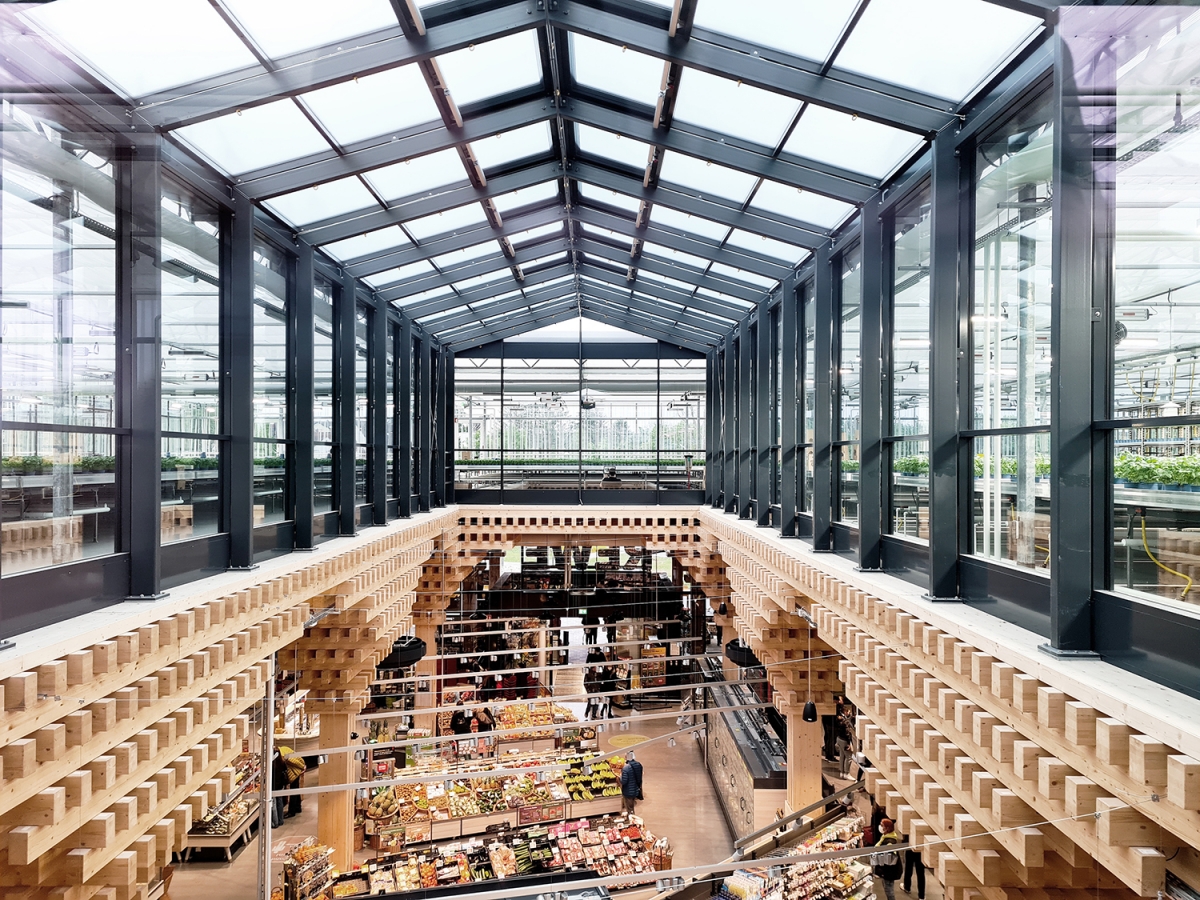
Han: The flexibility of the building design is the result of a timber structure combined with reinforced concrete.
Ludewig: For this prototype, the timber structure was designed to be simple in order to build with screw connections rather than a few highly engineered elements. The stacked timber is designed to be modular, and can easily be customised for each new market size and configuration, and consists of standard wood elements available locally.
The timber structure was designed by Knippershelbig. Wooden supports(480×480mm) made of glued laminated timber (GLT, spruce inside, larch outside) stand in a regular grid of 8×8m and support a ceiling construction made of stacked wooden beams and a solid wooden panel. The primary structure of the column head is created by stacking 12 cross layers of GLT beams (120×200mm). Another 13th layer connects the column heads of the roof structure with each other and the two uppermost, orthogonally intersecting GLT layers (14th – 15th layers) together with the solid cross laminated timber (CLT, 100mm) panel form the roof structure. The geometry of the column heads is an essential part of the architectural principle and combines design, function, sustainability, and the supporting structure as a central construction element. The components from the foundations (base plate and deep foundation) as well as the the service boxes wereconstructed using reinforced concrete.
Han: What experience does the combination of the supermarket and a farm offer, and what is the farm’s contribution to the supermarket?
Ludewig: REWE Green Farming is a great timber market hall, where locally farmed and prepared produce is showcased by this open architecture. An aquaponic farm is housed within a modular greenhouse above. The public’s awareness of farming is increased by integrating these elements into an ritualised and familiar shopping setting. A central atrium cut out of the undulating timber ceiling draws the eye upward to views directly into the greenhouse. Transparency of the food making process is celebrated here; by grouping the fish farm, greenhouse access, café, click & collect area and storage facilities into two compact boxes, the rest of the market can be opened up. A viewing room is accessed by a spiral staircase from the café for customers to view the farm, because it is difficult for the public to directly access the production line due to security and cleanliness issues.The aquaponic farm produces around 10t of perch/tilapia and 800,000 pots of basil every year. Vertical farming systems areused in which the plants are illuminated and watered automatically, to ensure safe and year-round production. In a side wing of the market – just below the greenhouse – there is an aquaculture with 13 large volume fish tanks. Water is used twice for aquaculture and cultivation, and excretions of the farmed fish are used as natural fertiliser for basil cultivation. Based on the concept of circular economy, basil is cultivated without pesticides and antibiotics, and is sold in the supermarket as fresh basil, pesto and flavoured sausages.
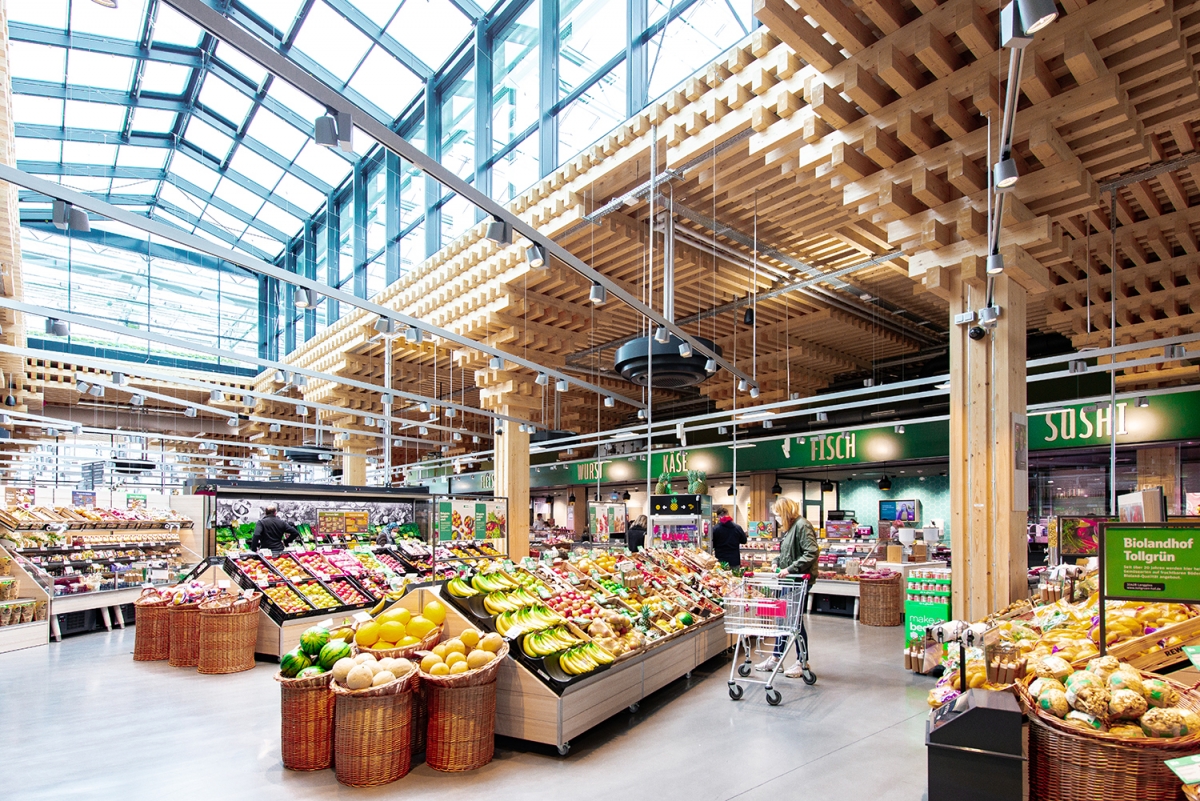
ⓒJeva Griskjane
Han: With the increase of interest in urban farms worldwide, there are projects encountering certain limitations. Where do you think the critical point for the success of urban farming lies?
Ludewig: The future of food production will become more and more diverse and will include many types of urban farming. The main advantage of enclosed, soilless urban farming over traditional field farms is increased and consistent yield. In order to create an economically viable network of urban farms, each farm must play to the strengths of the site and also the type of crop to be produced. Mixing crops within one enclosure doesnot best utilise the benefits of protected horticulture, as the conditions cannot be tailored specifically to one crop type. Many factors need to be considered when deciding which urban farm system will be the best suited to a specific site: climate, site area, available funding/start-up costs, desired yields, and so on. For REWE Green Farming, the successful partnership between agricultural company (ECF Farmsystems), the urban farmers, the distributor and seller, ensures viability and ongoing success. Tying production into the retail network is key to urban farming’s success.
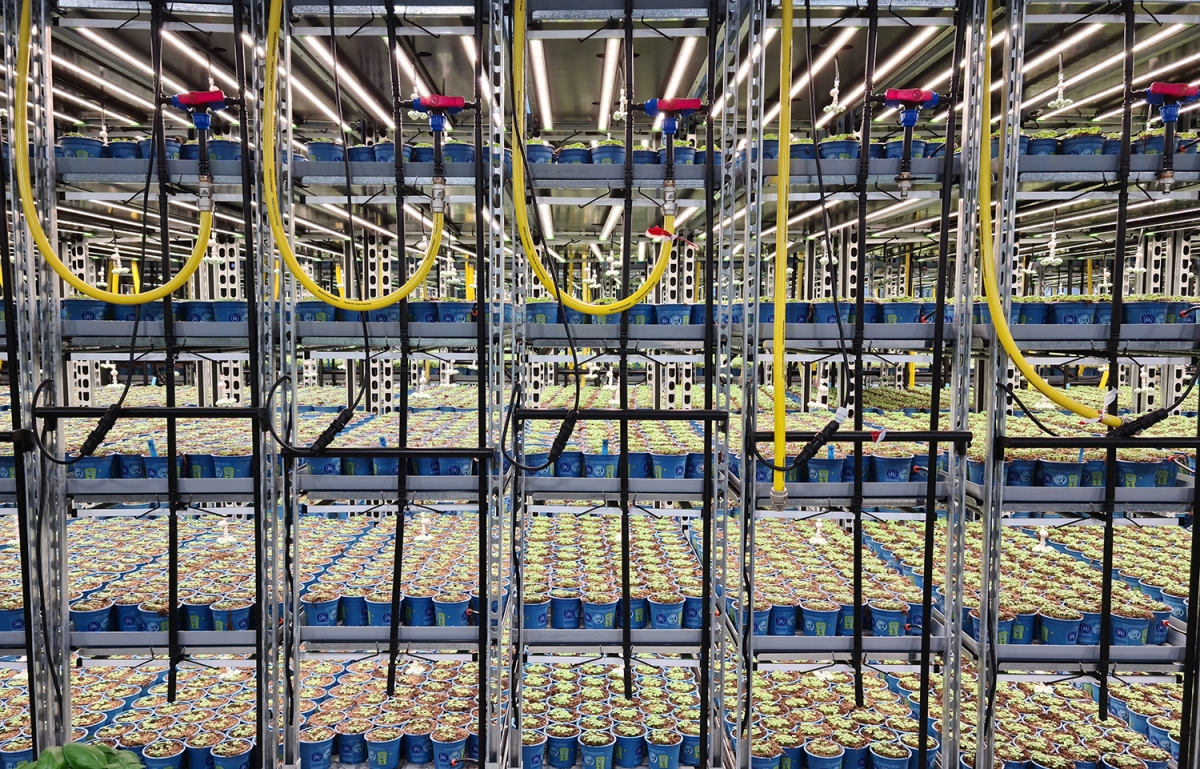
You can see more information on the SPACE No. 667 (June 2023).
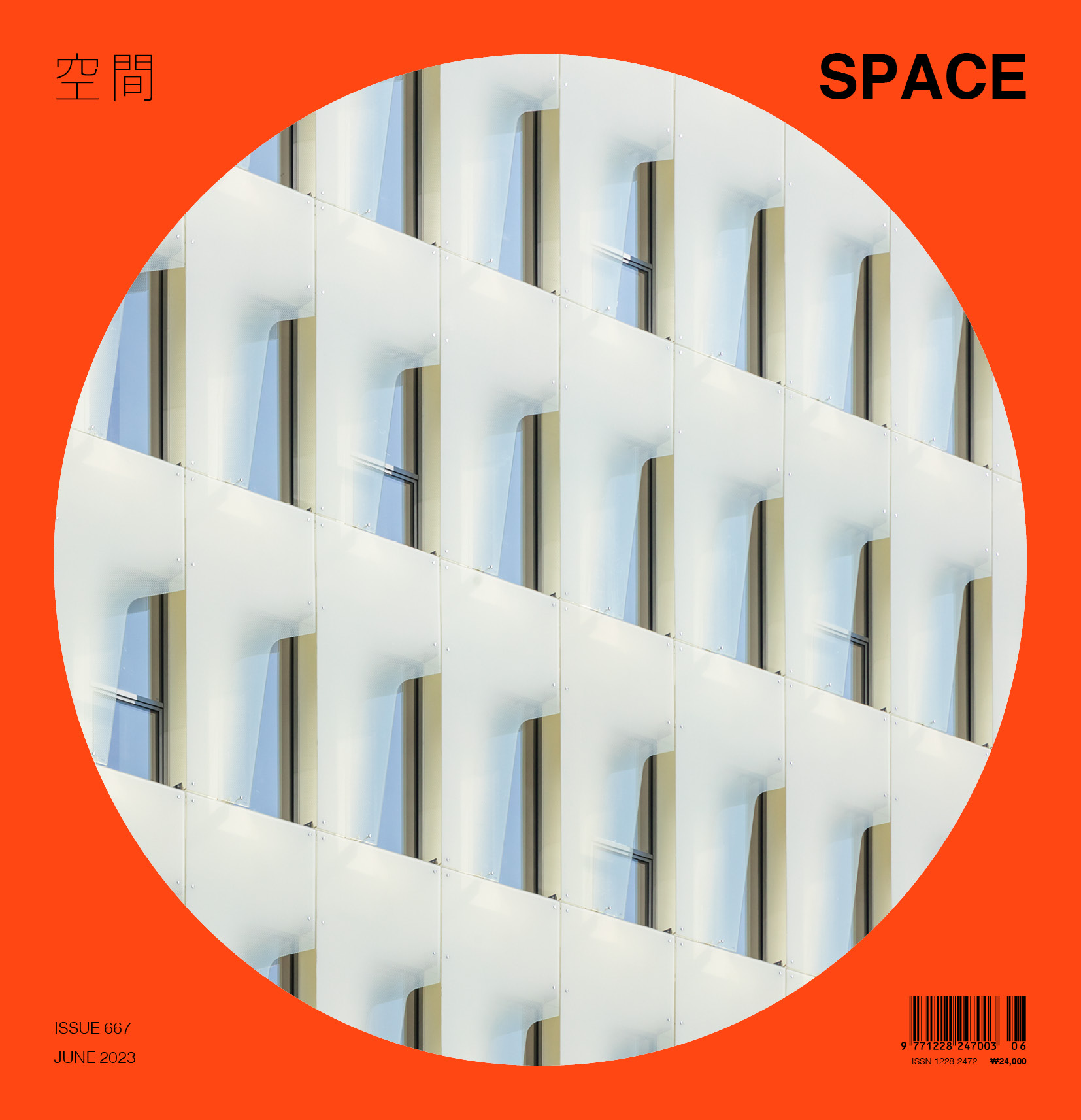
Architect
ACME (Friedrich Ludewig)
Location
Berliner Strasse 277, 65205 Wiesbaden, Germany
Programme
supermarket, farm
Site area
13,214㎡
Building area
3,145㎡
Gross floor area
6,180㎡
Building scope
3F
Parking
169
Height
12m
Building to land ratio
24%
Floor area ratio
46%
Structure
timber structure
Exterior finishing
larch CLT (cross laminated timber), patterned rend
Interior finishing
spruce CLT
Structural engineer
Knippershelbig
Mechanical and electrical engineer
ZWP, House of Engineers
Construction
Holzbau Amann (timber construction), Rabensteiner
Design period
2016 – 2020
Construction period
2020 – 2021
Client
REWE Group
Landscape design
GTL Landschaftsarchitektur
Construction design team
Tim Laubinger, Friedrich Ludewig, Dirk Mueller, Sh
Concept design team
Monica Capitanio, Alia Centofanti, Anna Czigler, C
Detail design team
Claudia Faust, Tim Laubinger, Friedrich Ludewig,
Friedrich Ludewig
Friedrich Ludewig studied at the Technical University and the Academy of Fine Arts in Berlin and received his Diploma in Architecture with Distinction (Honours) from the AA School. He founded ACME in 2007 and has grown it into an international practice based in London, Berlin, and Madrid. Friedrich oversees the design direction across all ACME projects including Stratford Pavilion, London (2021), SAB Leipzig (2021), and Copr Bay Bridge (2022).
37





