SPACE February 2023 (No. 663)
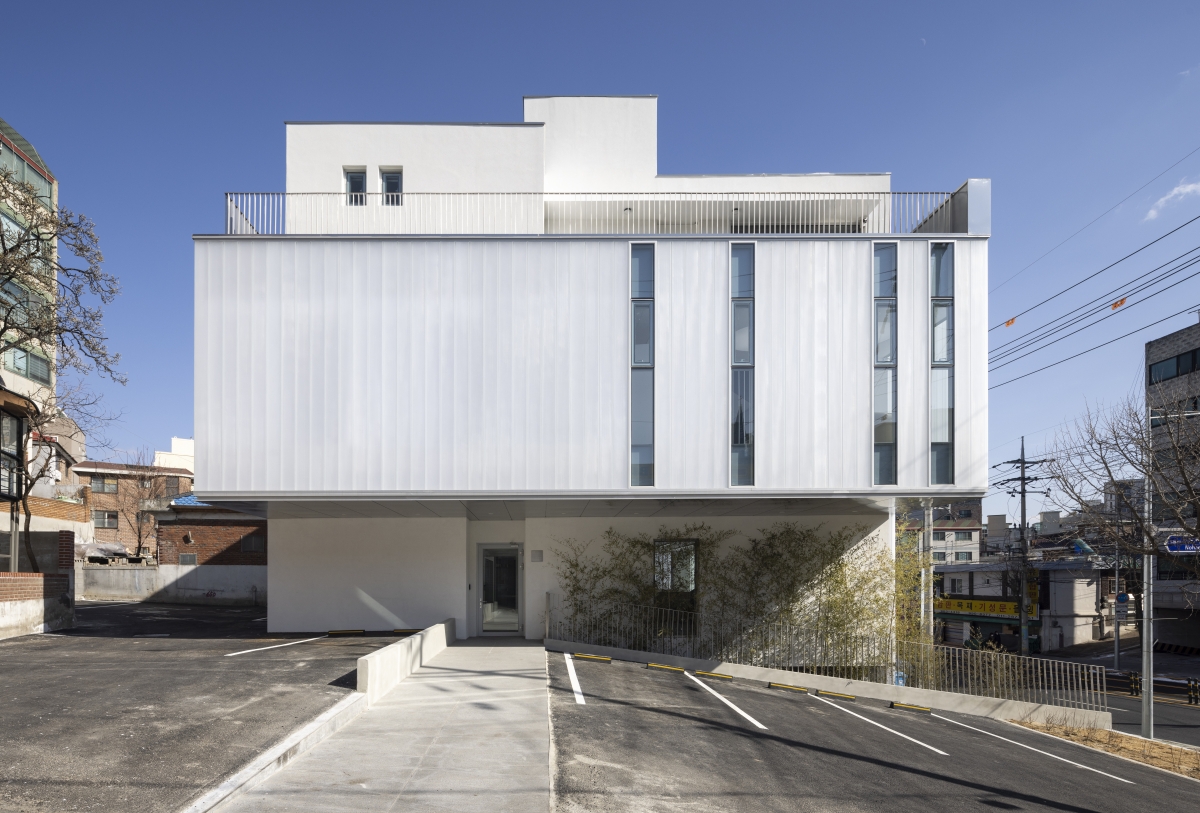
The Light And The Slope
The stereotypes of public architecture is that it should be open and transparent. Stereotypes, by nature, display universality and rationality, as well as staleness and dullness. It appears that public architecture of a particular kind – in which public funds are invested, public services are provided, and all citizens granted use of it – has ended up choosing openness and transparency as fundamental attributes. However, questioning whether all public architecture should be open and transparent is a reasonable point of inquiry. A new possibility emerges when we doubt something that we repeatedly assume to be natural. The Ssangmun Community Center is the outcome of extensive contemplation on the subject and a method of opening, as well as the meaning and effect of being semi- transparent. That process, ironically, starts with something that is not new but quite basic, namely understanding the facility’s programme and looking at the urban context. The Ssangmun Community Center serves as a base for the town’s community. It collaborates with other community facilities distributed around the autonomous districts in order to assist with consultations, adjustments, and instruction for each facility. Even though it is only a 500m2-sized public facility, it serves a variety of programmes. The public parking lots, which required a simple adjustment to become the urban planning facility, are placed on the first floor as it were; the lounge as well as the broadcasting station, is positioned on the second floor; the multipurpose hall and the rest area are placed on the third floor; and the supporting facilities are located on the top floor. The piloti on the first floor, the foundation with bearing force of soil in addition to the east directional cantilever on the second floor, bidirectional cantilever on the third floor, and wall structure on the top floor were suggested by taking into account the area of each room, the right of light, and the appropriate floor height for usage.
Opened Differently
The context and requirements have a multifaceted influence on architecture, but they are unable to independently develop a notion or imagery of architecture. The sloping of the ground cannot be architecture by itself; rather, it enters the field of architecture by deliberate modification. In this project, determining the height of the floor surface at each level served as the essential framework for planning. The site faces two roads. The east-west directional road is a major four-lane road in the neighbourhood. It is so flat that it can be directly connected to the public parking lot, and the neighbouring buildings are separated from the road by a comparable distance. However, the north-south directional road without a centre line has a wide enough width for two cars to pass, and it is a sharply sloped road connecting to the inner part of the town. According to the planning requirements, the current public parking lot on the existing site needed to be preserved. A parking lot with support from a piloti is a typical solution for a small-scale building to meet the parking requirements on an urban road, but the conditions are quite different on this site. In other words, it is not typical to set the height of the floor surface in order for the second level’s floor surface, which has been elevated 3.4m above the piloti by using the height difference in the terrain, to sit on the ground. Based on the levels determined by these two distinct features, the existing public parking lot and the added facilities are vertically differentiated, and the orientation of the openings is determined by responding to the road conditions. The public parking lot, which is an urban planning facility, continues to follow the previous method, whereas the community centre operates in accordance with a new method. Each is adjusted and coexists through architectural actions. The element that had a crucial influence on the planning is the slope of the east-west directional and north-south directional roads, namely the slope of the ground. Vehicle entrance is permitted on the first floor, which is connected to the flat terrain. The main entrance of community centre open to people is located on the second level of the town’s inner slope. The slope of the ground, variation in height of the level, and different subjects and functions are the factors that made the Ssangmun Community Center to deviate from the commonplace of public architecture about being open.
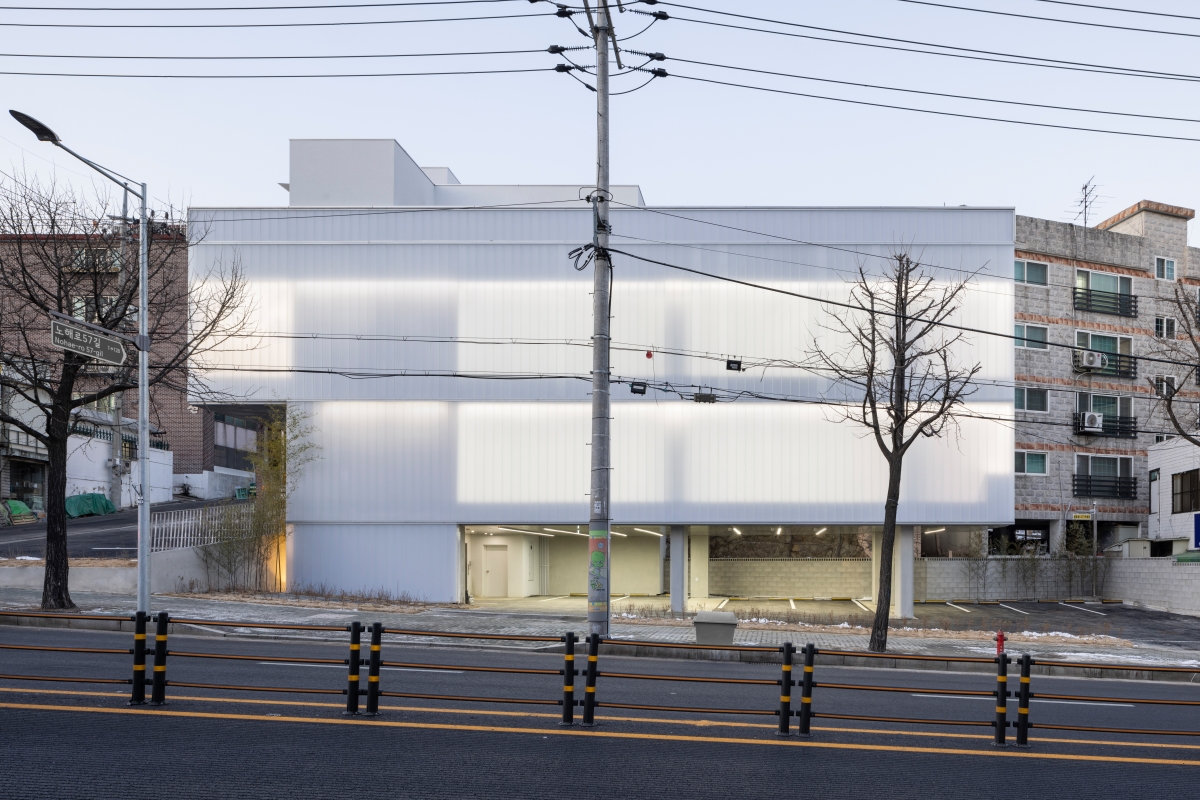
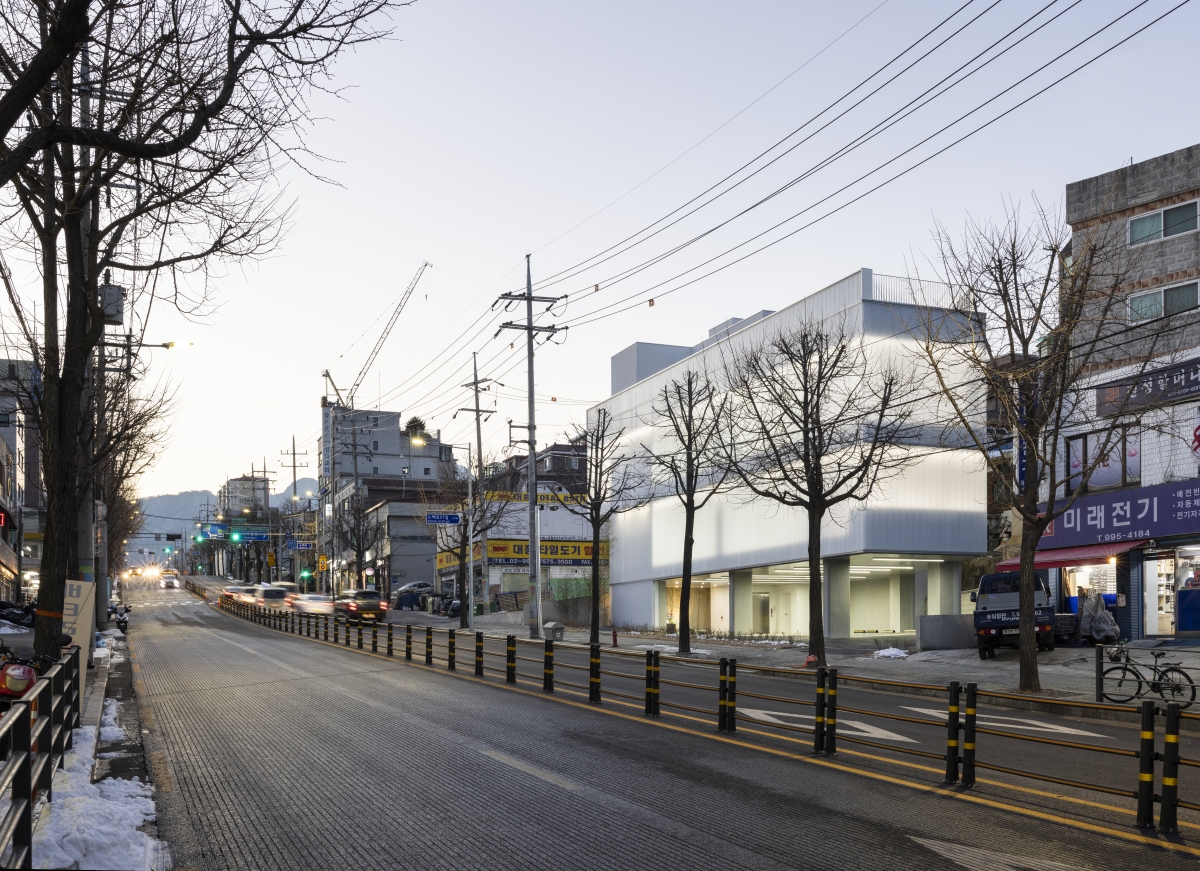
Sensing the Function
The Ssangmun Community Center has a clean, white appearance. This purity meets with the facility’s distinct functions of consultations, meetings and collaboration. Giving consultation, accommodating each other’s needs, and collaborating are all ways of drawing out similarities by bridging the gaps between things. Semi-transparency lies in the notions of transparency and opaqueness as well as of the open and closed. Rather than designing the windows with respect to daylight and interior conditions, it adjusts the degree of semi-transparency. The maximised sense of semi-transparency can be likened to the calmer senses associated with the facility’s functions. The vertical surface of the semi-transparent properties is composed of a repetition of 265mm-wide premade materials, and it captures the light and shadow that change only minutely with the passage of time. Since it is logical to install a single set of aluminium frames for each slab, the length of materials for each floor follows the maximum length of 4650mm by taking into consideration the properties of the materials and wind pressure. The semi-transparent premade materials are hung from the slab rather than being fixed to the wall so that the change in light with its low amplitude can be fully sensed and experienced on the interior and exterior. At night, the dazzling and rhythmical white envelope changes into an objet that captures light. It is at once dramatic and delightful. However, the semi-transparent vertical surface continues to change every moment― it does not only do so in that one dramatic instant. This is a lot like our daily lives. Daily life that passes so subtly and minutely – that one is unable to recognise what has changed – is probably unspectacular, and undramatic, it is rather a continuance of often mundane work. However, it is also evident that both large and minor changes occur in the midst of everyday life. There is light on the flip side of the semi-transparent surfaces that operate like our lives. Light is a prerequisite to perceiving semi-transparency. In the Ssangmun Community Center, the action of light is revealed in a unique way.
Public architecture is often lumped together crudely into a single idea and viewed simplistically. However, because it is never homogenous and is rather distinctive, treated more thoughtfully, paying due attention to individual aspects. I hope that the Ssangmun Community Center will clearly demonstrate its purpose and character, acting as a ‘place for everyone’ where it may breathe and coexist with its citizens. Public architecture may return to its citizens and display its true brilliance only when it is actually used by its citizens rather than when it is built.
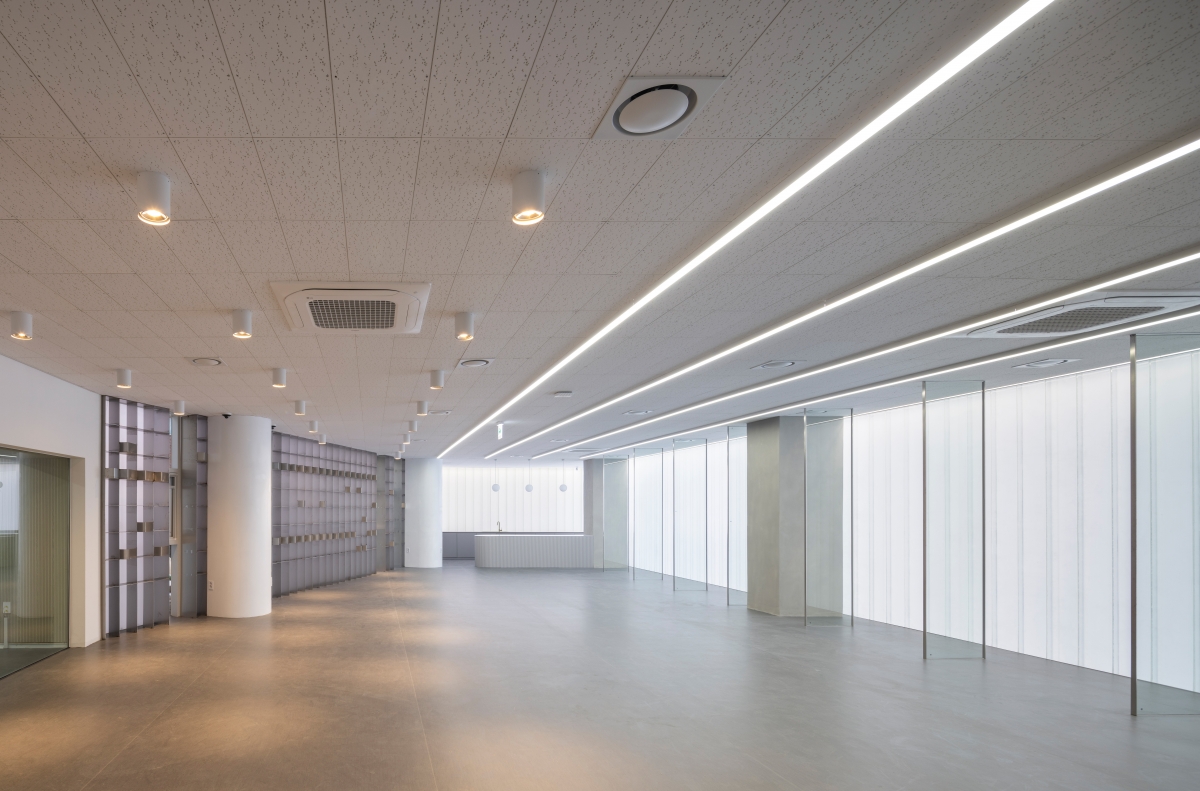
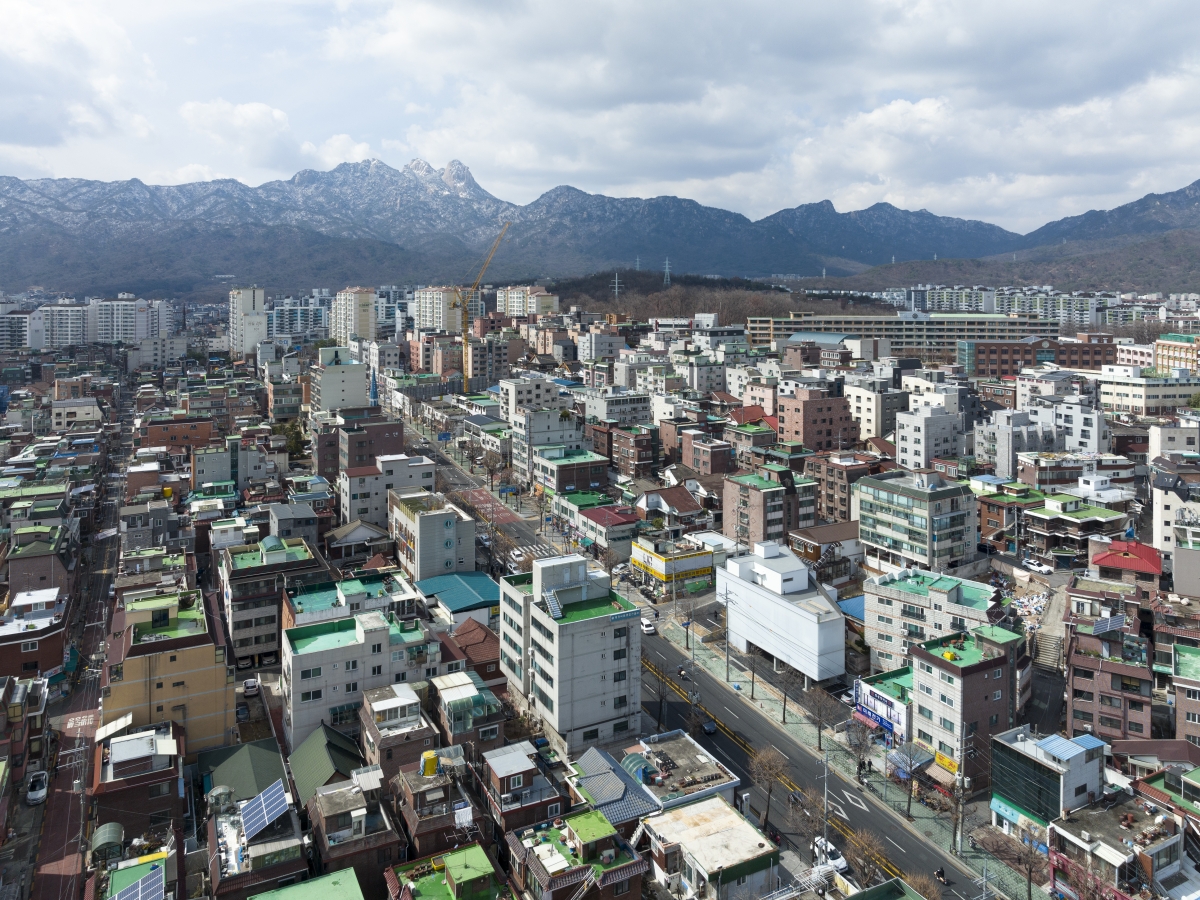
Jiyo Architects (Kim Sejin)
Song Kyoung-un
227 Nohae-ro, Dobong-gu, Seoul, Korea
neighbourhood living facility (community center)
833.3㎡
250.35㎡
532.6㎡
4F
4
13.8m
30.04%
63.91%
RC
U-profiled glass, stucco
water-based paint on gypsum board
Jo’s Engineers
Doohyun M&C
MK ChungHyo Inc.
DOHWA Engineering Co., LTD.
May – Oct. 2020
Dec. 2020 – Jan. 2022
Dobong-gu Office





