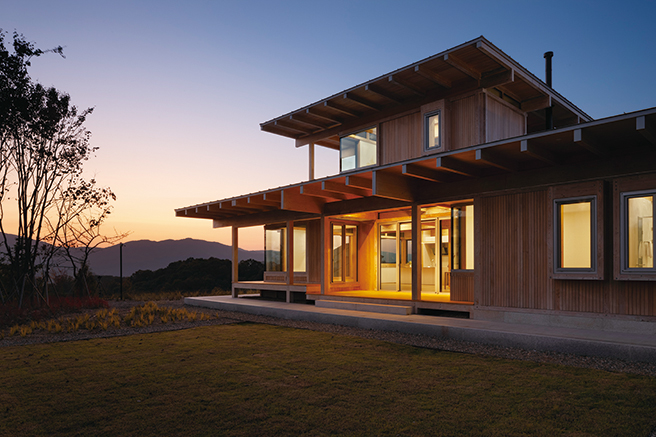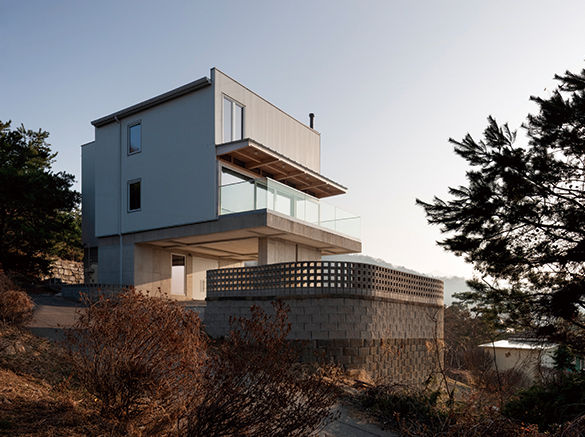SPACE February 2023 (No. 663)
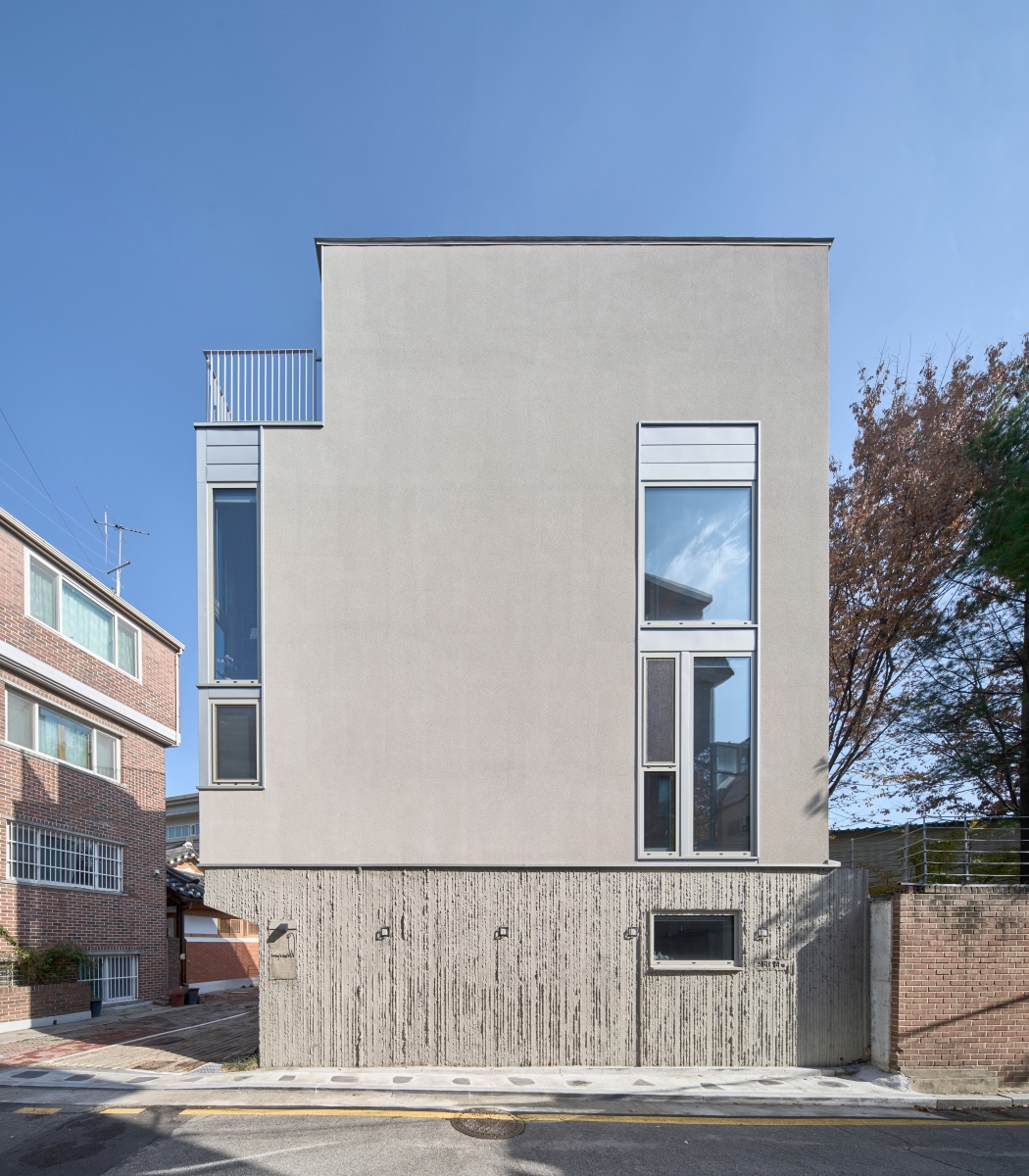
A Cool-Headed Warmth
Here, we find a four-storey house on a piece of land facing the wall of government facilities in Changseong-dong, Seoul, the west of Gyeongbokgung Palace. It is not a structure that stands out among its neighbouring buildings. The exposed concrete at the base and the cork scattered across the upper floors are both neat and harmonious. The overall impression is one of an external insulation system building on a general RC structure. However, upon entering the interior spaces, in contrast to the somewhat impassive exterior, one is greeted by a harmonious and systematic space of concrete and wood that journeys across various spatial and sensory impressions.
From Inside to Outside, and Vice Versa
Architect Park Jeantaek first made his name with his wooden homes. Throughout this critique, I decided to remove any trace of the misconception that he is an architect who only works with wood. He says the primary reason he often uses wood is that it is consistent in its expression of structural elements whether inside or outside. Wood easily penetrates the material from the inside to the outside and from the outside to the inside. It is free from the thermal bridge as it also functions as an insulator. For example, the rafters of a hanok are often made of one subsidiary material from the inside to the outside, and a single material serves as the ceiling of the interior space and the finish of the exterior eaves. In modern spaces where functions and facilities are emphasised and thick clothing is required, it isn’t easy to have physical integrity and material consistency between the inside and outside. There may be methods such as making the finish the same between the inside and outside, with exposed concrete through sandwich insulation. Still, there is a limit to insulation performance in that it is a little obstinate. On the other hand, the wooden structure’s exposed finish has a sense of dignity and naturalness regarding the realisation of intention and function. However, in this work, it is impossible to find a landscape in which wooden materials penetrate the interior and exterior. The impassive exterior insulation system mentioned above thoroughly covers the interior wooden spaces. Considering the compact site conditions, wherein eaves cannot be introduced, and a limited construction budget meaning that proven exterior wood cannot be used, it would not have been possible to select exposed wood, which is challenging to maintain. Within such conditions, the internal and external consistency of materials and structures, which he considers essential, was partially implemented at the concrete base. The exposed concrete of the lower floors along the roadside continues into the interior. On the side of the driveway, after finishing with inside insulation, built-in furniture is placed to cover the insulation, and the opposite side is treated with outside insulation to expose the concrete structure inside. Most of the exposed structural walls are exposed concrete surfaces, so the entire interior and exterior are perceived as exposed concrete. The interior and exterior insulation were sufficiently overlapped in the area where the insulation was broken to prevent thermal bridges. The boiler room was placed in the overlapping area, and the corner where the room protruded inside was treated like a part of the kitchen pantry.
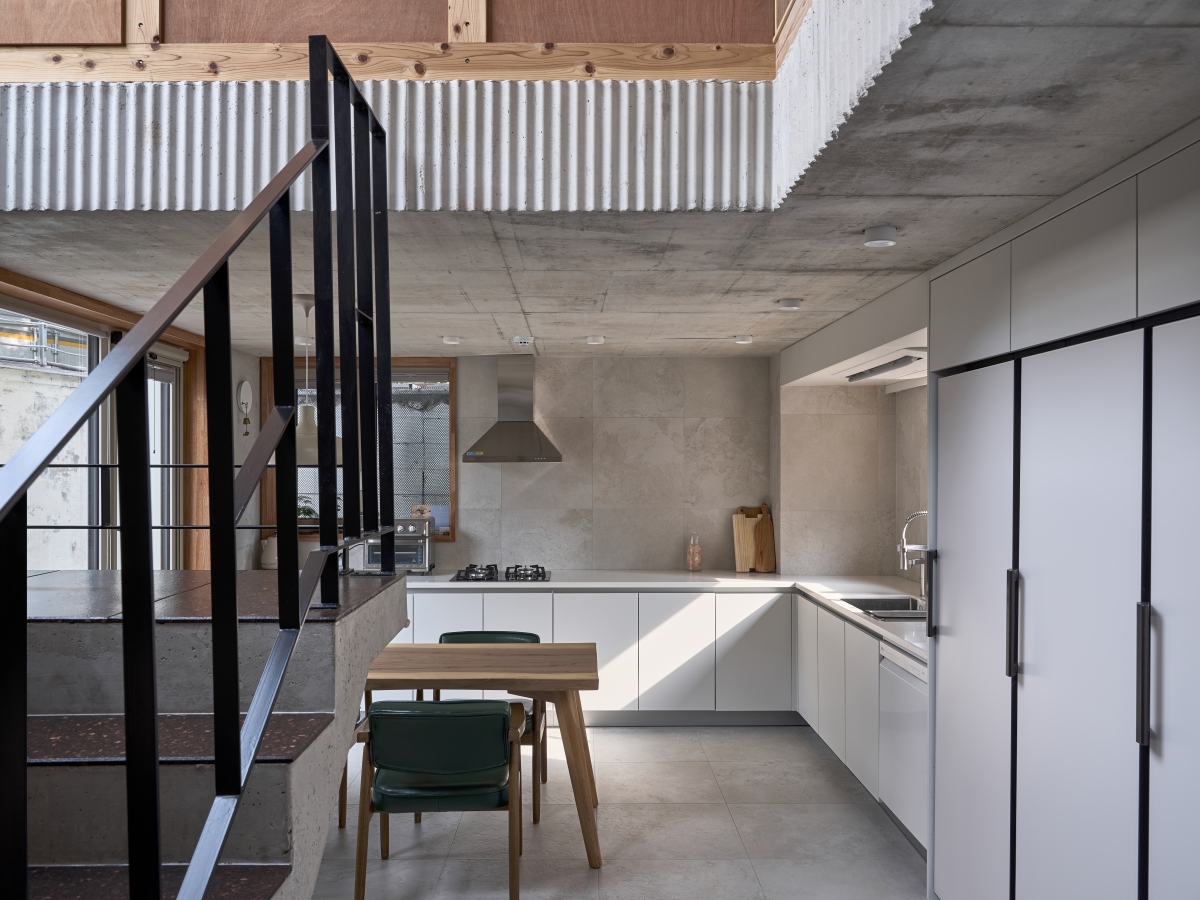
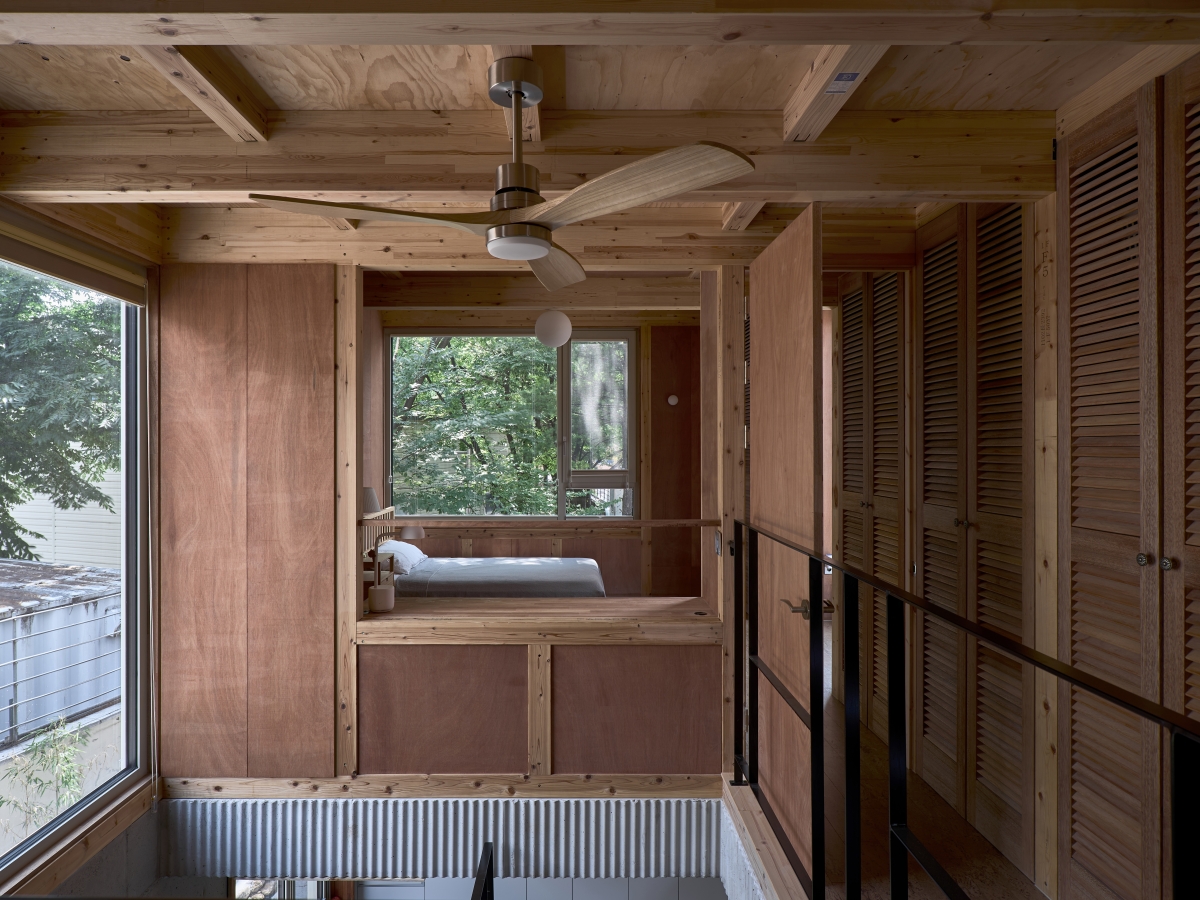
A Single Space, Multiple Areas
There are no doors except for the bathrooms on the first to the fourth floors. When one opens the front door and enters the room, the entire interior has been made into one space until one opens the entrance to the terrace on the fourth floor and goes out. The public and private areas within the house, such as the kitchen, living room, bedroom, and study, are only loosely separated. On the same floor, the height of the floor and ceiling and built-in furniture divide the area. As one goes up and down the stairs, the separation of the lower floor area affects the upper floor’s sense of space and function, so one senses that the entire building is vertically affiliated. On the second floor there is a bathroom landing on the north side of the corridor, a study with one structural module on the south side, and a bedroom area with a raised ceiling. It looks as if a single space has been divided and so creating a link between them. However, the bathroom, the corridor, and the study share the same ceiling, and the corridor, the study, and the part of the bedroom share a built-in closet on the west side. The built-in closet plays a structural role in supporting the lateral force of the entire building and is also a space where facilities and piping pass. And, whether it’s coincidence or intention, the encasement of ceiling light for the study of one structural module, which could have had a relatively weak presence, makes the finished height different, further consolidating the sense of a defined territory. Due to the raised ceiling in the second-floor bedroom, part of the third-floor floor is lifted and zoned. In the corridor space on the first and second floors and again on the third floor, there is a high sense of space. If the corridor is a shared space, where residents come into contact with the world, this feels like a shared space just for the family in residence. A large window replaces the fireplace and provides warmth from the south, making one feel as if they are sitting in a pavilion in a cosy indoor forest. By inserting a small space within an ample space, the large space creates communality while the smaller space privileges intimacy. It is reminiscent of the bench facing window of the Fisher House (1967) or the fireplace room of the Korman House (1973), both designed by Louis Kahn. Despite briefly mentioning it during the interview, Park seems to have a deep knowledge of Kahn’s houses. However, the floating space on the third floor is less clearly defined than those by Kahn, adopting instead a rather vague form. It may be because the space doubles as a passageway to the fourth floor and because it contains Kahn’s concept as well as the concept of indeterminate use. It also feels like a low wooden bench that floats above the ground of an alleyway to form an unspecified place for exchange.
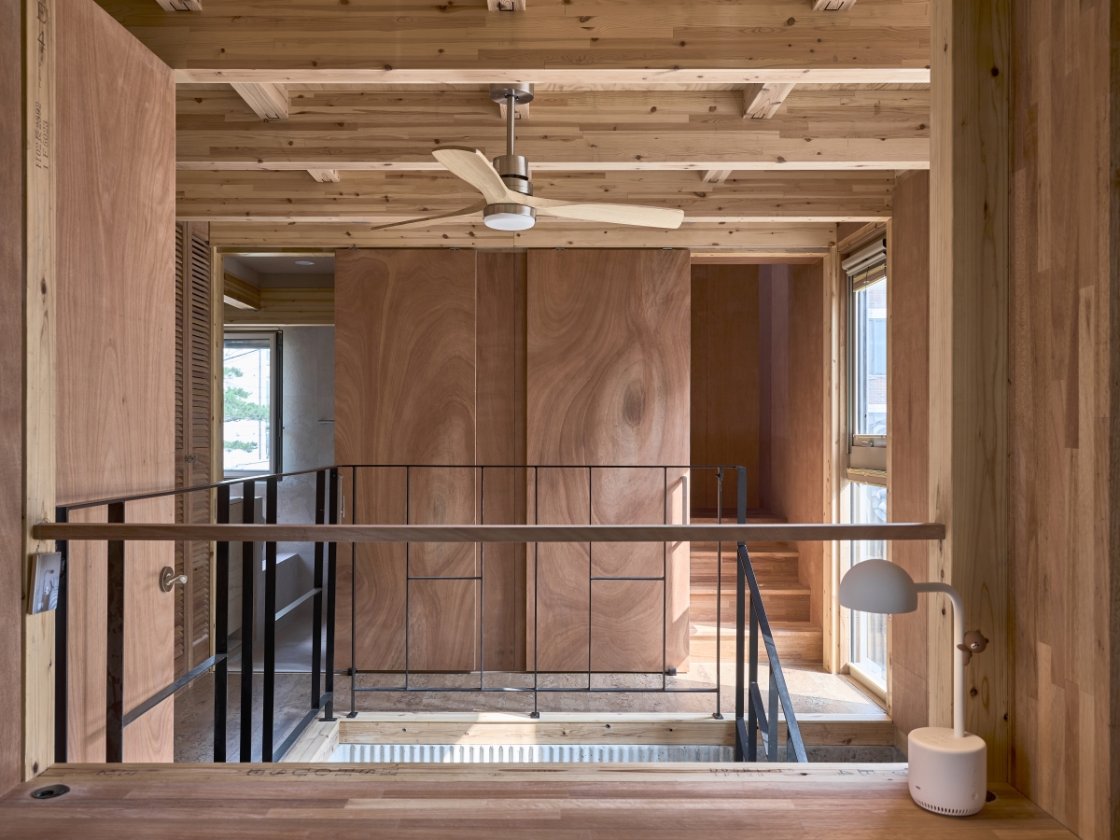
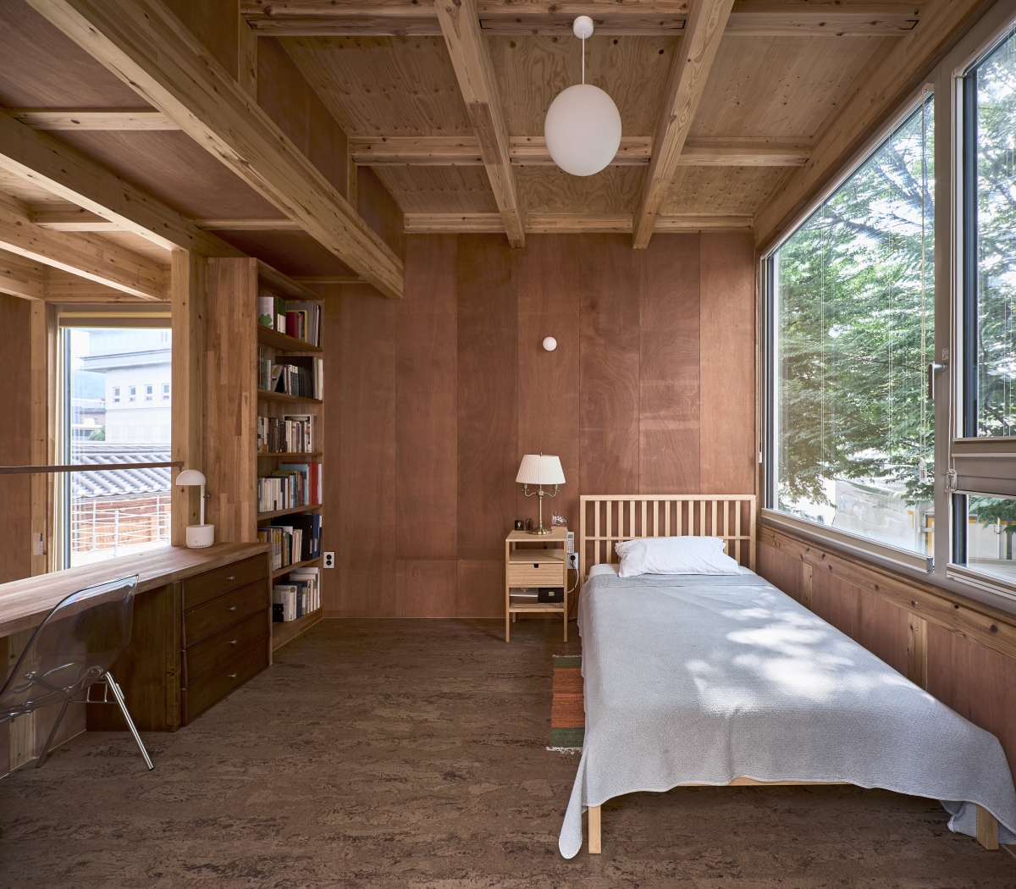
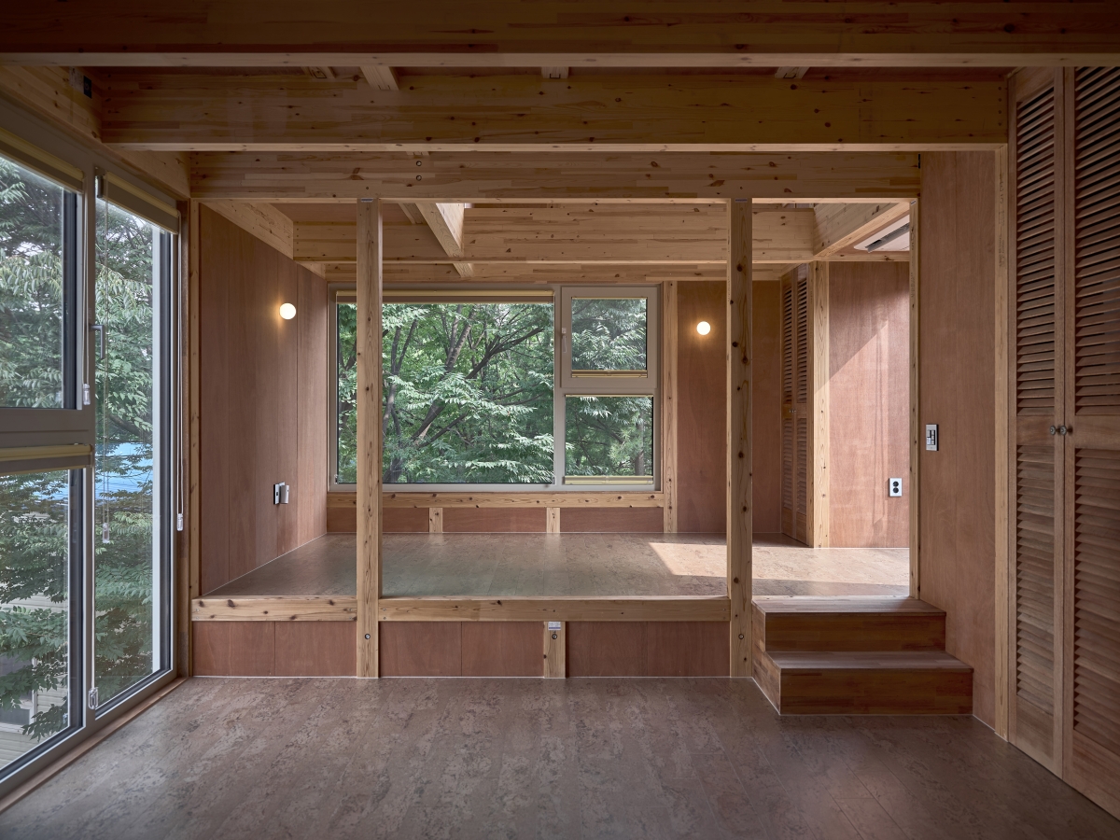
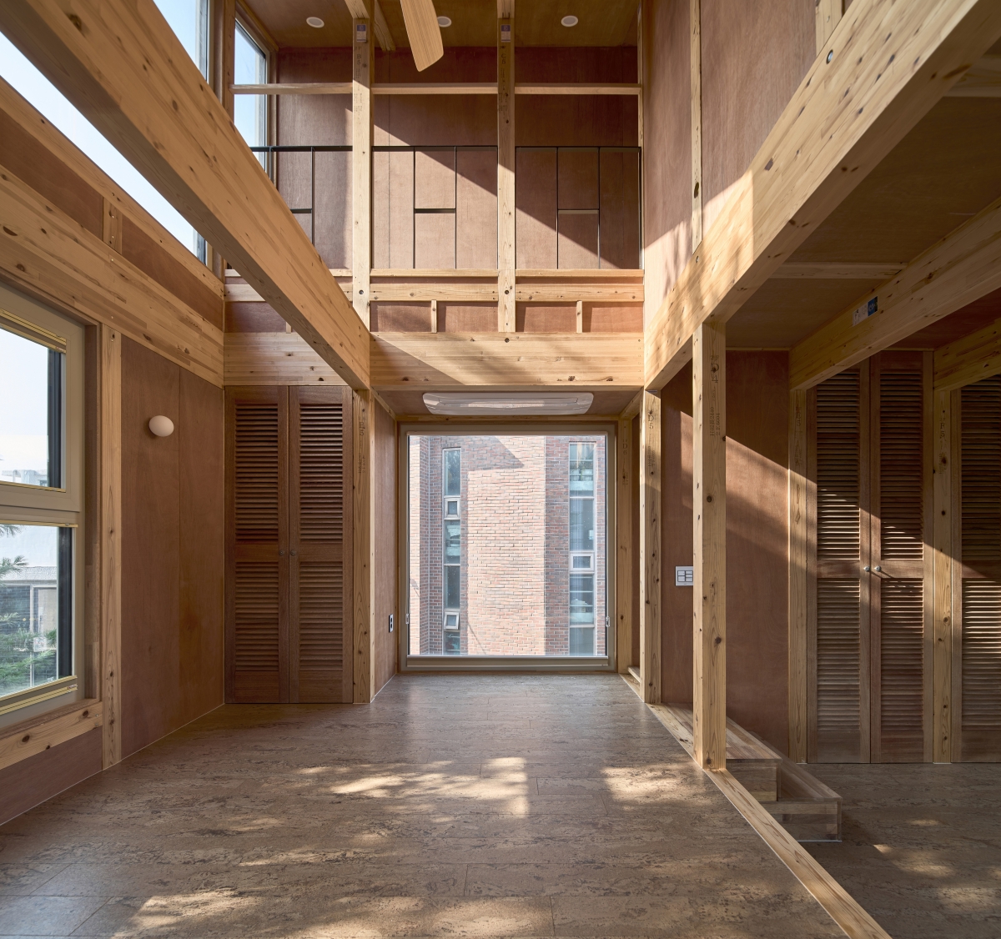
A Cool-Headed Warmth
Park’s work is like lying in a warm room and feeling a cool breeze. It seems like a work of architecture that desires safe communion with the world without wind and rain touching the body and wounds that scratch the heart. Some boundaries between the inside and outside in this house collapse, both technically and perceptibly. The internal and external penetration of the base material and the selective acceptance of the surrounding urban and natural elements through the windows created an exterior-like interior. In addition, various impressions of space were established in a single indoor space. It is the kind of problem-solving that would be done by an engineer or mathematician rather than a sentimental architect. For example, it is concerned with issues such as bottom-up boilers and vertically facing bedrooms, the support of structural lateral force and integration of service/storage spaces, and floor height considering vertical circulation. The space created by solving technical problems does not seem to be a conclusion arising from cold reason alone. It is not clear if the reason behind this warmth lies with the material, the space, or the attitude. I’m curious to know more about other buildings he has designed and the works that do not foreground the use of wood.
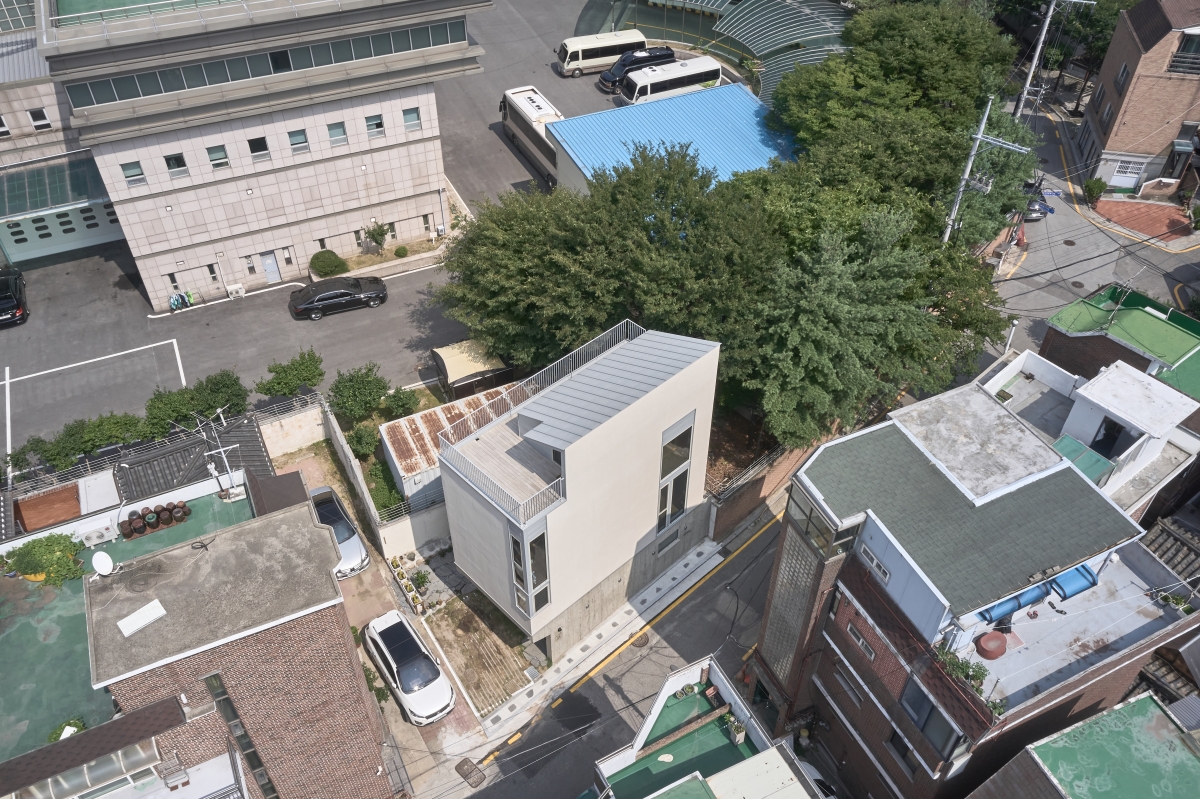
Architecture of Light Architects (Park Jeantaek)
Changseong-dong, Jongno-gu, Seoul, Korea
single house
67.08㎡
39.68㎡
117.89㎡
4F
1
11.25m
59.15%
175.75%
RC, wooden structure
exposed concrete, cork
exposed concrete, lauan plywood, porcelain tile
Institute of Structure IN Design
Daekwang Engineering co., LTD.
direct undertaking work
Sep. 2020 – May 2021
Nov. 2021 – May 2022






