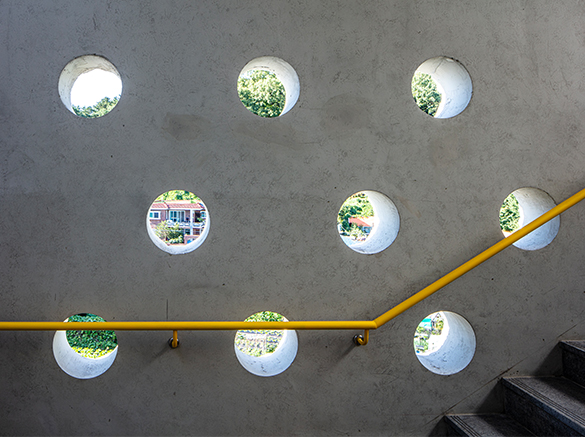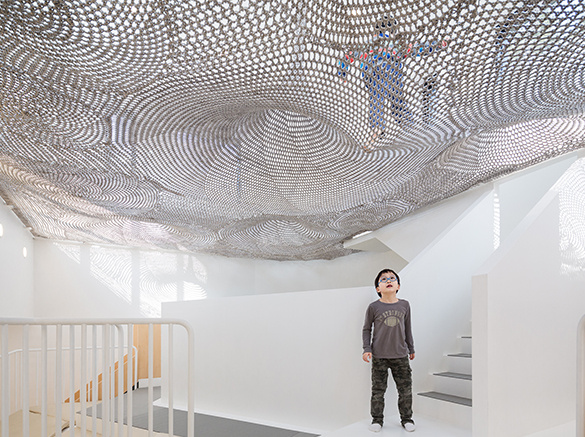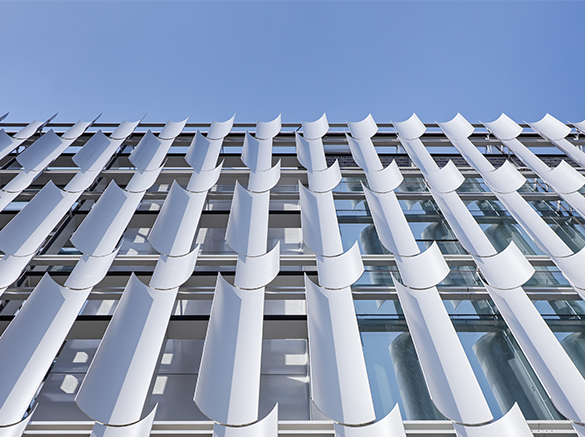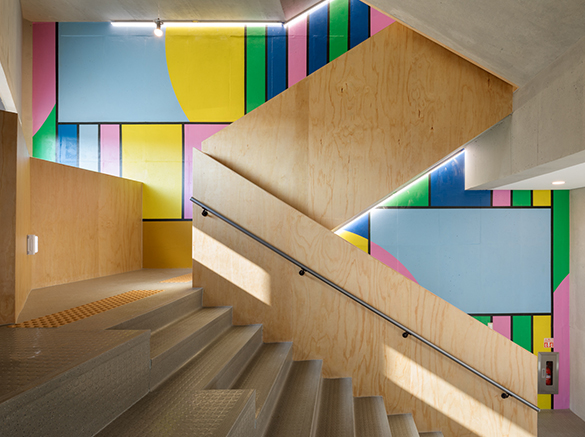SPACE February 2023 (No. 663)
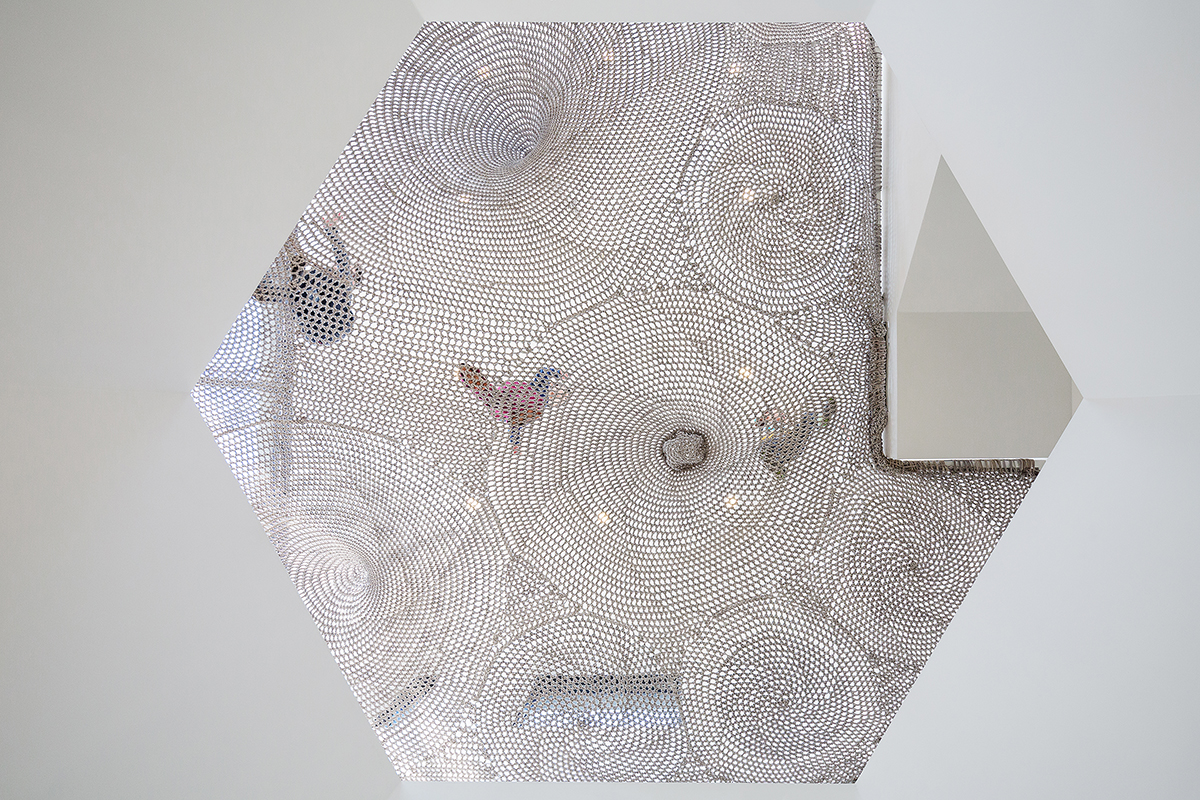
Dongcheon-dong J.one (2013)
A Better Tomorrow
Architecture for Soon-to-be Adults
As we were completing construction of Funground Jinjeop (2022), it struck me that the projects we have been working on over the past 12 years are in some ways related to one another. One important aspect in these shared properties is our special consideration towards spaces used by toddlers, children, and adolescents. What must be introduced so that children can be free from the rather more monotonous spaces created through the indifference, prejudice, and greed of adults? What kind of spaces will allow children to develop as proactive spatial users? Our first construction project – Dongcheon-dong J.one (2013, covered in SPACE No. 558) – was the first link in this chain of investigations which we embarked on in a search for answers. The once-trendy ‘kids café’ had a clear limit in terms of developing as a ‘commercial space’ for children. Most examples went to follow a character-specific theme or to install multi-coloured toys and playground facilities. But children should be allowed to play freely outside with dirt, hills, and local topography as their playground, and so what we envisioned was not a facility that would enclose children but rather a continuous space that could exist between the interior and exterior where children may become more proactive in their playing experience. With the aim of creating such a continuous space and a new kind of sense-stimulating play environment, we created an artificial hill-like topography and maze, and we used subdued colours for the floating playground with its three-dimensional mesh attached to the ceiling. To develop this new kind of kid’s café, all processes from early planning, branding, architectural design and supervision, construction management, interior design, to playground design were conducted with a meticulous attention to detail. After Dongcheon-dong J.one, our first attempt in terms of testing what is possible for an indoor playground that also has to adopt a commercial programme, we continued in this direction by taking on a series of projects related to toddlers and children. In Pine Forest Kindergarden (2015), we proposed a ‘daycare center in the forest with nature’ for an IT corporation that was moving its office from Gangnam, Seoul to Jeju. With a circular column as the guiding motif, we created an exhibition space of ‘In, Out, Between : Space Play’ (2013) in Clayarch Gimhae Museum Dome House Ki;um where children were able to move across the spaces inside, the spaces outside, and the spaces in-between with great freedom and thus experience space in a new way. In the permanent exhibition ‘Bebe Flaneur’ (2020) at Goyang Children’s Museum, we designed a space defined by a large circular central void and boundaries where toddlers under 36 months of age and their parents may engage with one another through sensory apprehension. This series of works – which are results of our research and reflections – allow mutually different entities such as humans and nature, or adults and children to form new, more dynamic relationships. We also participated in the Dream Classroom project organised by Seoul Metropolitan Office of Education where we explored alternatives and solutions in the transformation of the rigid playing atmosphere in the lower-grade elementary school classrooms to a network-centred and more flexible educational space. In our lectures and design workshops, like ‘architecture classroom’ for youths, we encouraged direct communication with children to continue our series of reflections on ‘spaces for people in their growth stage’.

Dongcheon-dong J.one (2013)
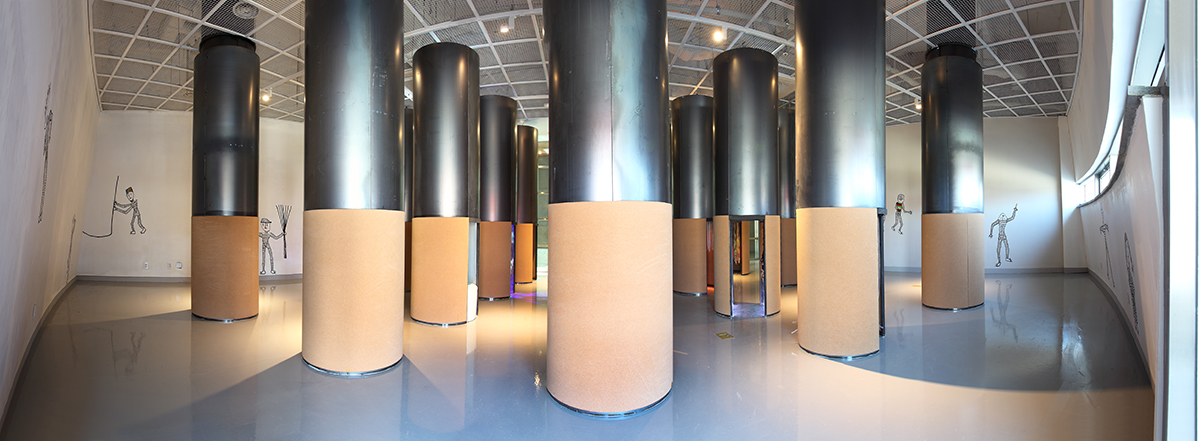
Exhibition view of ‘In, Out, Between : Space Play’ (2013)
A Clear-Cut Solution
There are many fundamental values that sit behind any public project and to which they should strive to achieve. For example, achieving visibility and accessibility without disrupting their surroundings, and allowing any unique attributes to diffuse naturally into the surroundings. One should also try to capture the changes in sensory apprehension of the natural elements, such as light, shadows, wind, as well as material properties, and translate them into everyday architectural elements. To achieve such values, procedural design, precise handling, holistic problem-solving, clear and specific methodology, and detailed drawings are required. Beginning with measurements and scale, one must become sensitive to details, and one should conduct numerous reviews with the related professionals regarding method feasibility, maximum and minimum scale (thickness, width, length), simulation, structural property and calculations, and details concerning connecting parts. Aside from all of this, there is also the task of keeping these factors within the feasible range delineated by any public architecture project. All these steps were taken to introduce the 5mm-extruding vertical aluminum curved louver installed on the east and western façade of Kamangdol Library and Nursery Complex (2021). The curved louver, which was added to control daylight levels was completed only after numerous iterations and meticulous readjustments to scale and detailing before finishing up with a final mock-up production. A FRP form was used for the ribbed panel on the exposed concrete of the north and southern side to remove the construction joints and emphasise the original material properties. Not only did Funground Jinjeop have a complex structure composed of reinforced concrete (core area) and metal framework (programme mass), we also had to shorten the construction period. To secure both the speed and quality of construction when using the core’s exposed concrete, we specially manufactured and employed a gang form of maximum height per floor that has a ribbed exposed concrete form attached inside. As for the metal framework’s aluminum curtail wall and dry wall system, they were joined by extruding the 8mm aluminum panel with a T-shaped end that is unified with the mullion. To fit along with the façade design, this joint area was hidden and secured with bolts under the wing created from bending the 3mm aluminum panel to give a sharp and lightweight appearance. Complex situations and conditions create various interactions within the city. Although we as architects try to accurately isolate the problem and develop optimum solutions, this task is often not easy. We strive to create an urban architectural device that can see through the entire context in its specificity and deliberate on what to focus on during the problem-solving stage. The satisfaction that comes from finally realising and demonstrating to oneself the seemingly self-evident answers is the driving force that sustains and protects our consistency in attitude towards architecture.
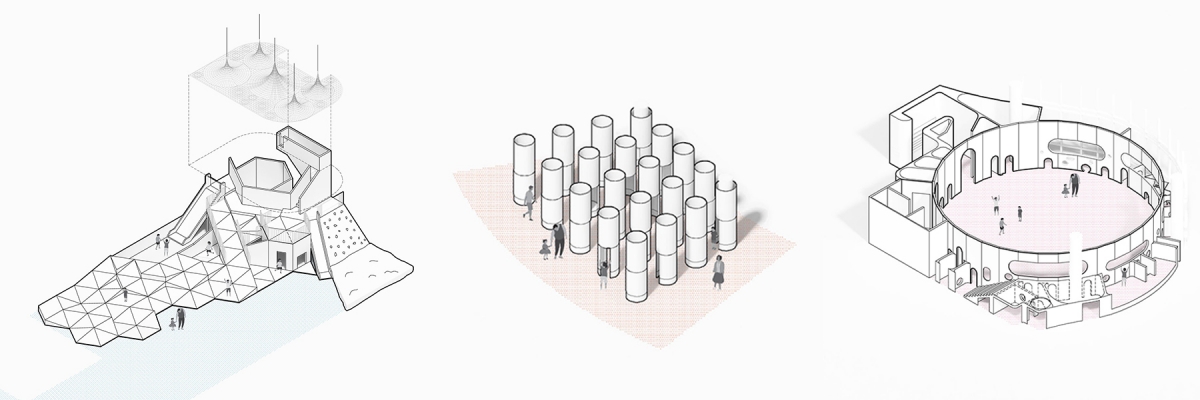
(from left to right) Dongcheon-dong J.one (2013), Exhibition ‘In, Out, Between : Space Play’ (2013), Exhibition ‘Bebe Flaneur’ (2020)
One Journey, Joy in Growth
All projects are part of a one long journey. The process behind each public project, starting from competition to design, agreement, construction process, and its finalising stage, requires more time than one might expect. Our first public project was a small-scale public facility competition organised by the Seoul Metropolitan Government. Our proposal Youth Center WiTH (2017) was designed as a simple and yet potent solution that would function in an alleyway as a public facility. The collaborative factor with the nearby MMCA Residency Changdong was emphasised as a key architectural element to make this project into a cultural base that would be closely connected with the region. When we saw how well it was continuing to functioning during a recent visit, we felt a profound sense of achievement.Kamangdol Library and Nursery Complex was our first prizewinner in a general competition. Both we and the client underwent a tough period due to the unconventional scale and complexity of the programme. While the hard times spent negotiating and persuading allowed us to experience firsthand the difficulty and tediousness of public process, it was also an opportunity for us to meet new people with courage and passion for new ideas. Funground Jinjeop was a public project that arose as part of a design proposal competition. The client had the firm intention to expand the facility for future talents, but the specific plan and direction were not yet consolidated. This was an opportunity for us, and so it became a project where we could go beyond our responsibilities and push one another further to attempt something novel. Furthermore, while these did not get picked, however, the projects Oceano Public Resort Hotel (2019, unbuilt) in Haenam-gun which we collaborated with Seoro Architects and Gyeongnam Social Economy Innovation Town (2020, unbuilt) are also particularly meaningful as they are results of contemplation on how to create and what kind of values we can attribute to a publicly-invested residential and shared office facilities which are often recognised as private projects.
We are in a process. We do not have a perfect answer, and we are not sure if there is one. Currently, we are working on two public projects: Chuncheon Community Center, of which we are now in the final stages of working design; and Maesong Residential Convenience Facilities, which we had only just begun designing. The joy of winning a competition is only a fleeting moment; rather, we strive to be able to tackle whatever problems that may come our way with a flexible approach without losing our own sense of direction. Most of the spaces that we have designed are either community facilities or cultural facilities. We design with the hopes that visitors will find our spaces easy to use and welcoming, that the value to be found in everyday experience will be made present to users, and that they will bring about positive change to their surroundings. On each step of our journey, we fondly imagine the users of our spaces creating their own engaging, interactive, and healthy communities. (written by Shin Hosoub, Shin Kyungmi / edited by Bang Yukyung)
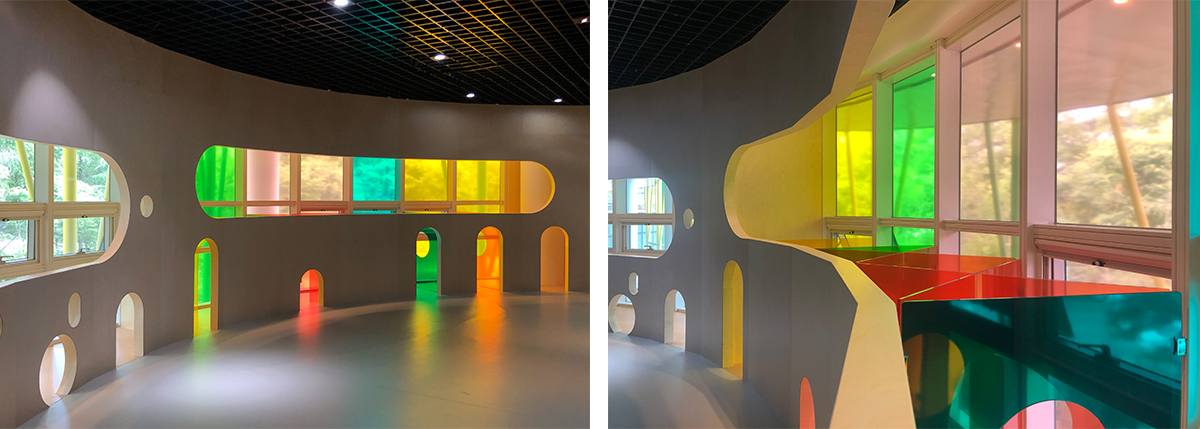
Exhibition view of ‘Bebe Flaneur’ (2020) / Image courtesy of SHIN architects
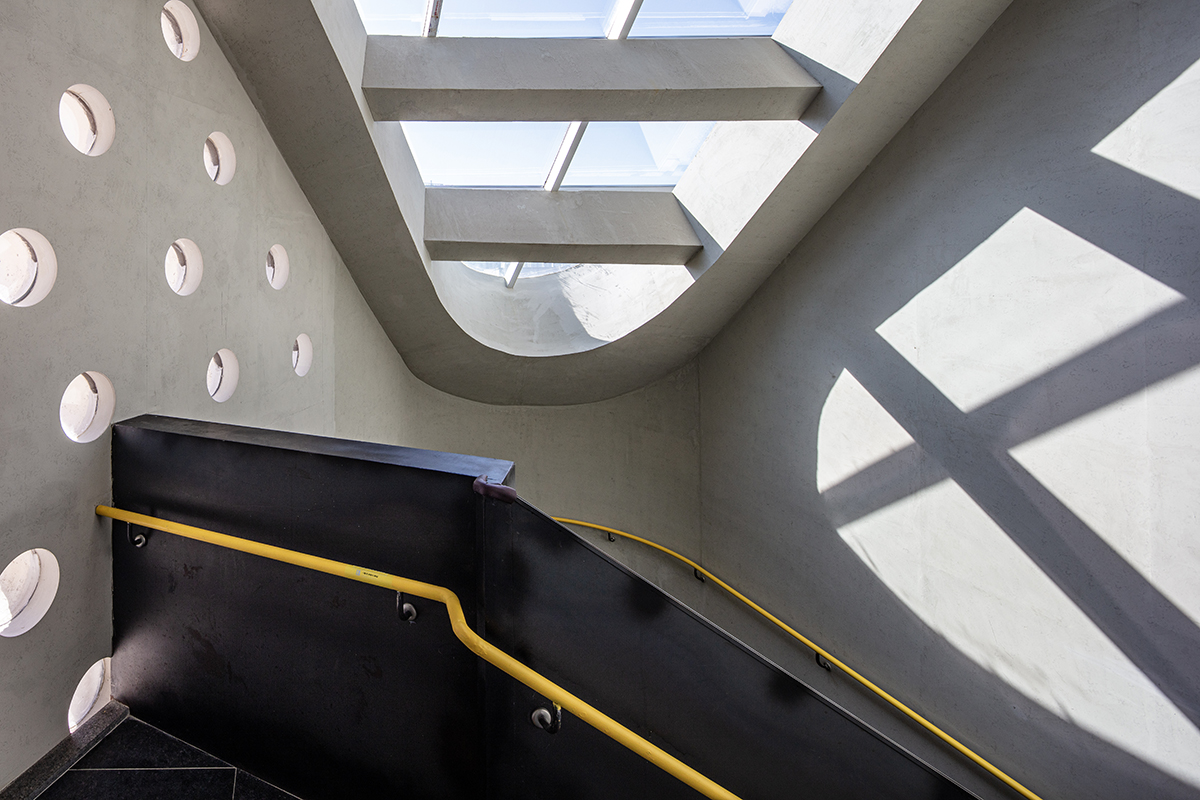
Funground Jinjeop (2022) ©Chin Hyosook






