SPACE April 2023 (No. 665)
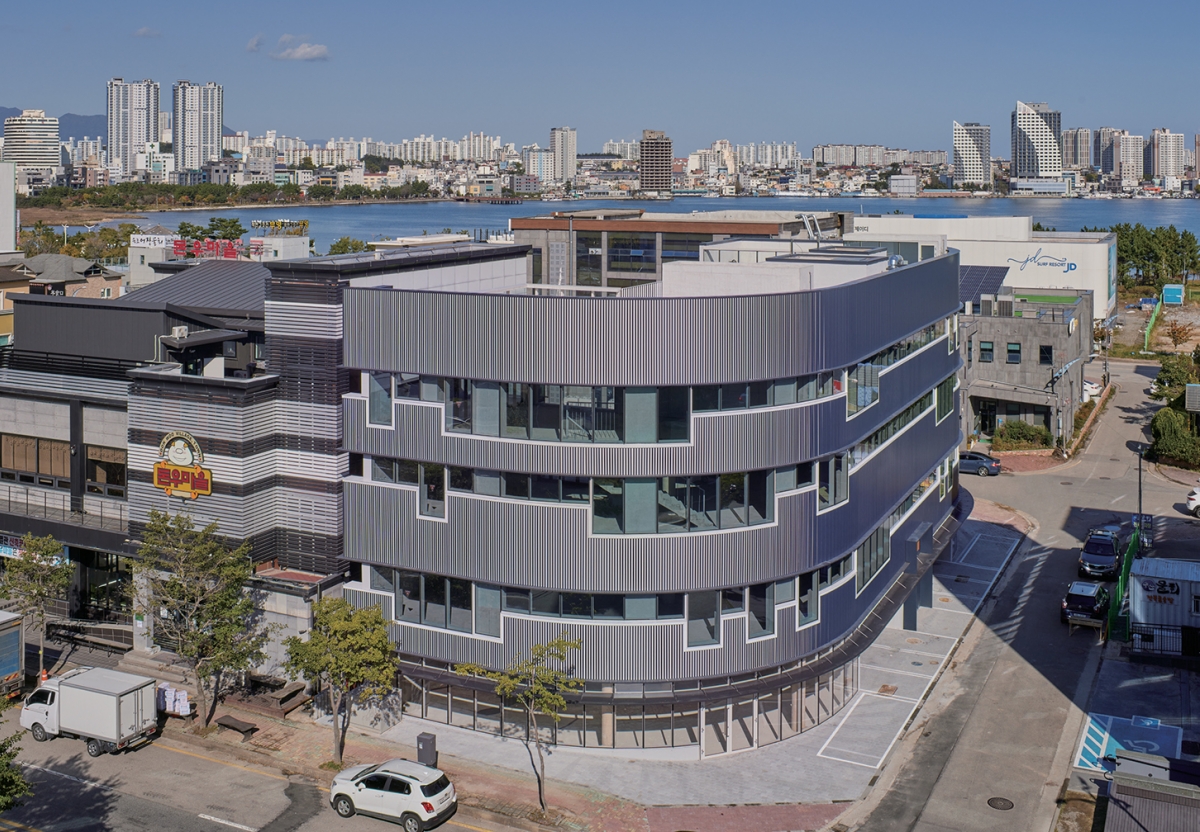
Construction of Party Walls and a Neighbourhood Living Facility
Be One is a neighbourhood living facility located near the Cheongchoho amusement park (Expo Park) in Sokcho, and was built to be rented out as a café or restaurant. The site covers two adjoining parcels owned by separate individuals. Rather than erecting two identical buildings, we suggested the clients employ party wall construction. This is because when buildings are positioned so close to each other, the entire project could be designed as decently sized mall with no awkward spaces in-between, and a wider hall, as well as an entrance, which may be provided by employing connecting corridors. Isn’t the most popular seat at a café or restaurant the window seat? Because anyone don’t know which business will ultimately occupy this space, architecture should open up a space that everyone will like to use. We considered both the type of the windows and how we would install them.
A Building with an Interior and Exterior in Opposition
It was crucial to maximise the surface area facing the city by shaping the building – whose three sides adjoin the road – into a U-shape, as well as adding as many seats next to the windows as possible to appreciate the surrounding scenery. The issue was the interior space encircled by the building. Since it was not suited to viewing the city from within the building, we decided to create an indoor garden that could only be appreciated from the inside, even providing a different kind of spectacle. Because the views from the road-facing windows and garden-facing windows differ, the shape of the window – namely the ways of overlooking – also had to differ. As a result, there is a long ribbon window on the exterior elevation, which offers a panoramic view of the city. Windows of varying heights are added as well to express a distinct rhythm. On the other hand, windows are widely spaced so that the indoor garden can be fully enjoyed, and a terrace is positioned in front of them to add a spatial depth to seeing nature.
The Promenade along the Garden
The stair landings of the buildings are right next to each other. If we were to make the two stairs symmetrical, they would be positioned against each other, but if we flipped the starting point of one of them, they would become stairs that are sequentially connected. The vertical circulation created in this manner is connected to the terrace of each room, serving as a promenade from the first to the fourth level where people can overlook the spaces and enjoy nature. Once the construction was completed, the client named the building Be One. It means a ‘hidden garden’ in Chinese and ‘be one’ in English. We hope that this space, which we carefully conceived from the planning stage until the completion of construction, could be read as we intended by not only the client but also the future users.(written by Lee Juhan / edited by Bang Yukyung)
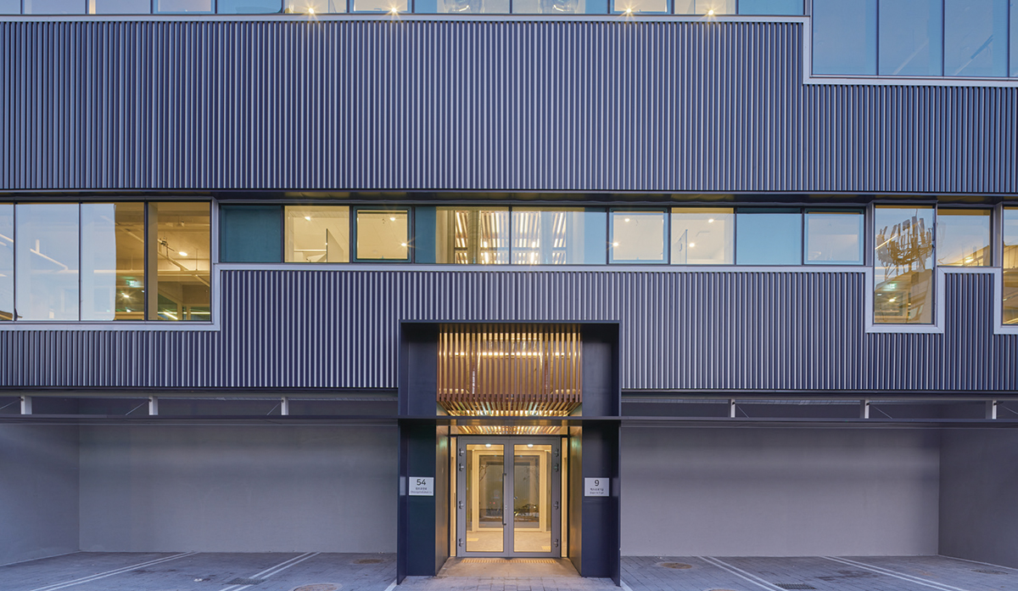
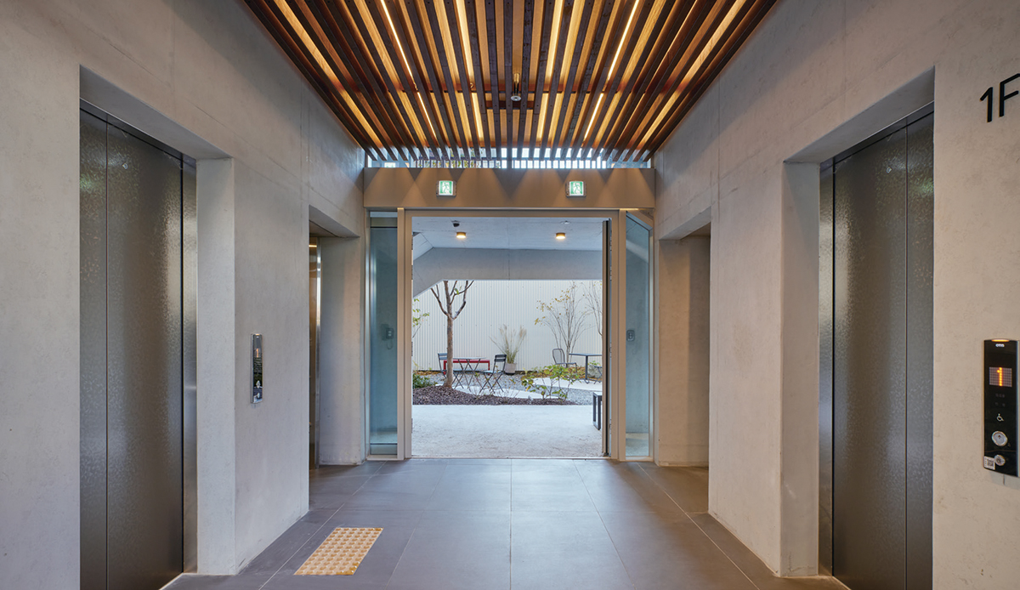
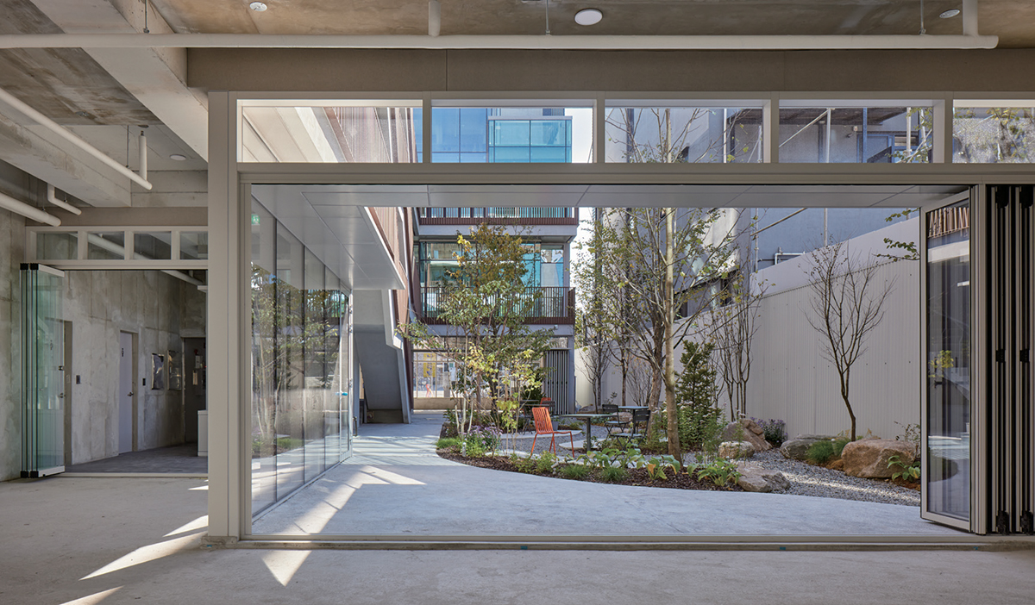
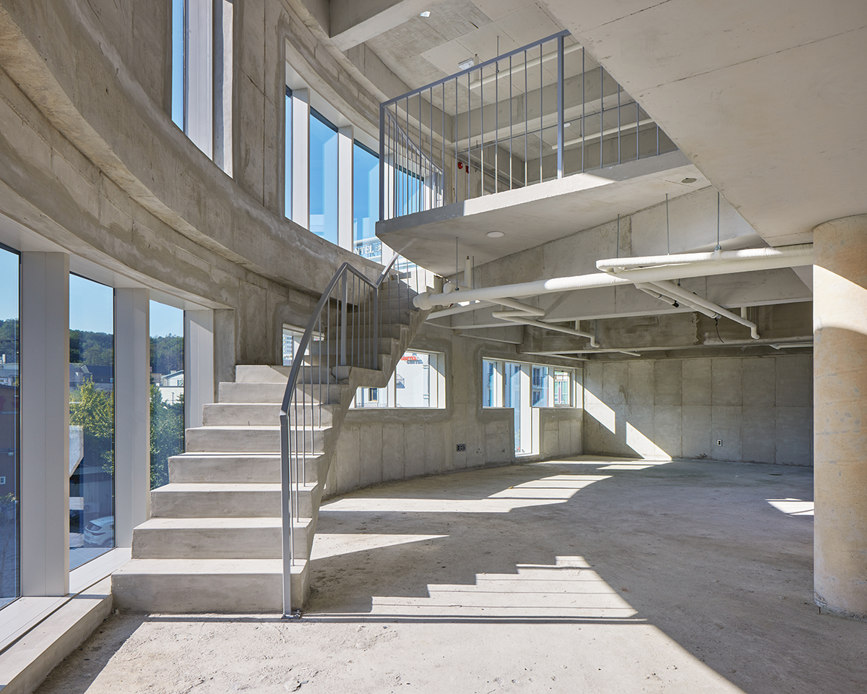
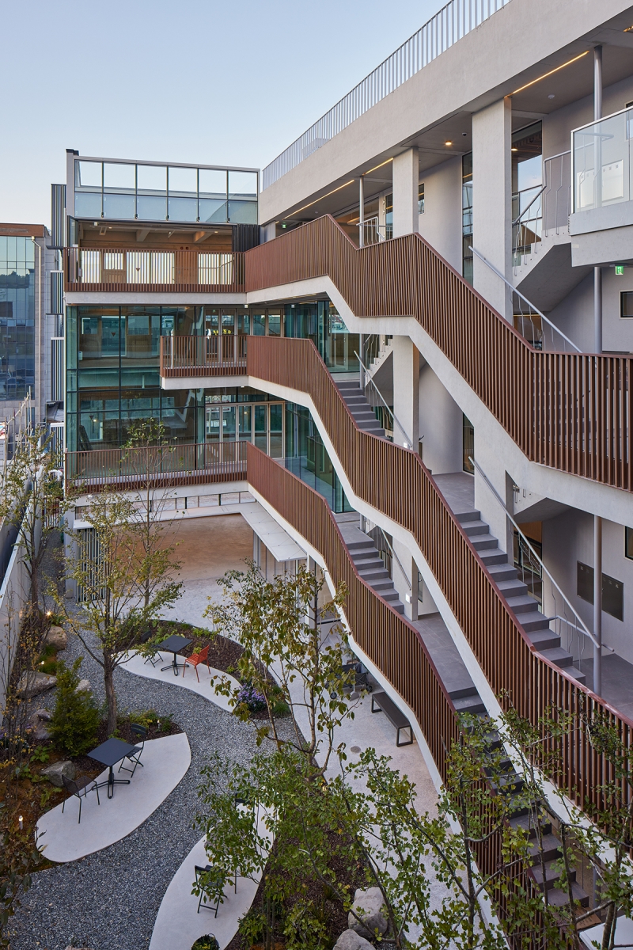
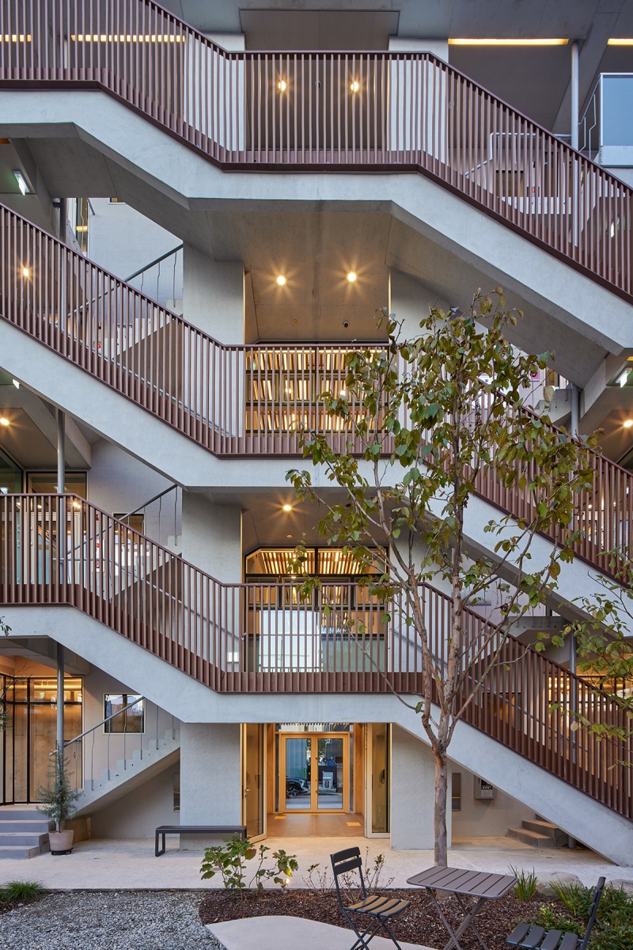
You can see more information on the SPACE No. 665 (April 2023).
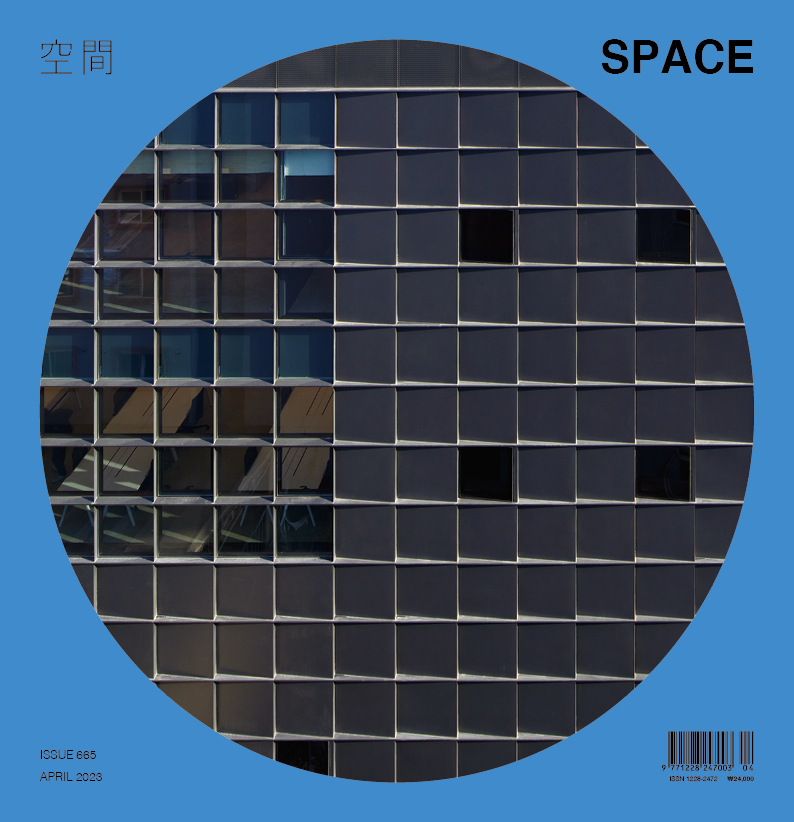
fig.architects (Lee Juhan)
Park Dohyun, You Jimin, Jeong Jiyeong, Lee Sunah,
54, Cheongchohoban-ro, Sokcho-si, Gangwon-do, Kor
neighbourhood living facility
845㎡
420㎡
1,348㎡
4F
8
17m
49.7%
159.5%
RC
steel sheet, low-e pair glass
exposed concrete
BASE STRUCTURAL CONSULTANTS CO., LTD.
BOWOO ENG
WOORIMAEUL A&C
Feb. – Oct. 2020
Nov. 2020 – Oct. 2021
2.8 billion KRW
Kim Sungbae, Kim Jeongok
Anmadang The Lab





