SPACE April 2023 (No. 665)
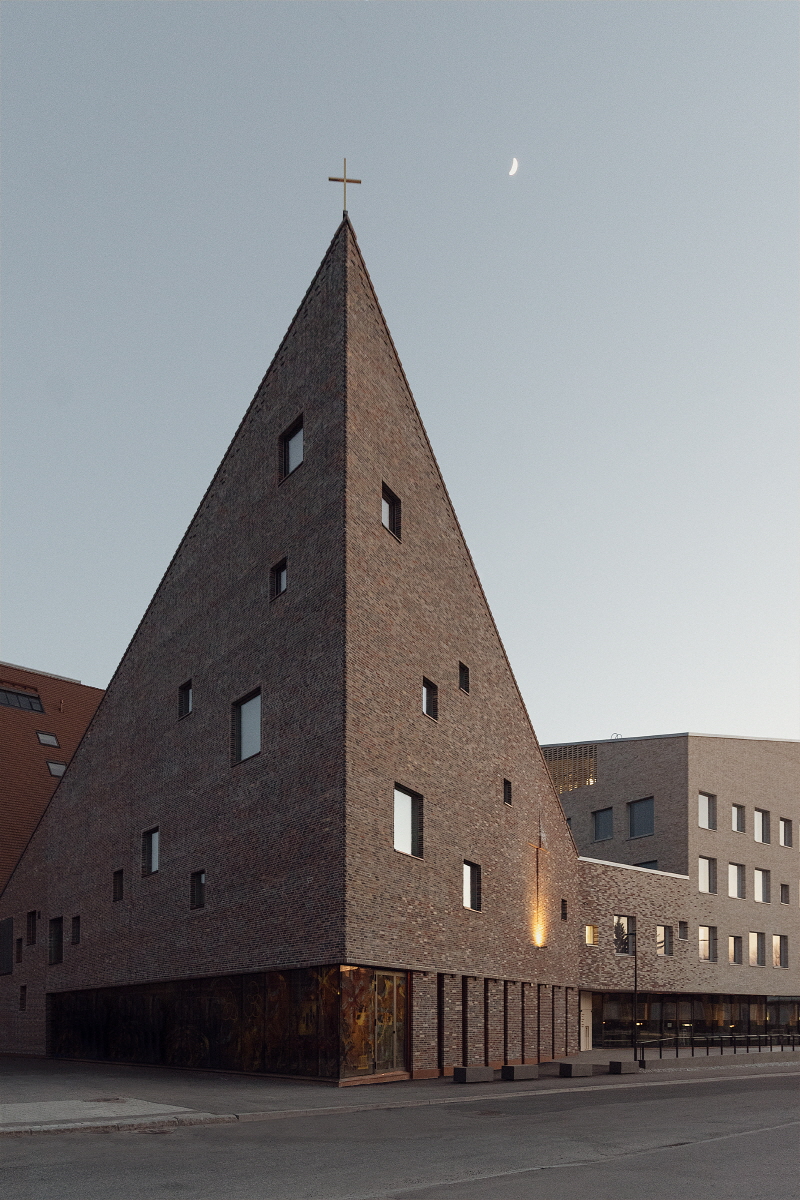
ⓒHannu Rytky
The Tikkurila Church and Housing is located in a block that encompasses various buildings such as an administrative building, the council hall, a bank and office building, and a parking lot, all centred around an old church from 1956. The project was commissioned by the Vantaa Parishes for the church and jointly commissioned by the Vantaa Parishes and HOAS for the housing project on the other side. The Tikkurila Church and Housing project was realised as an alliance development together with the Vantaa Parishes, OOPEAA and Lujatalo. It is based on a winning proposal in a two-stage selection process.
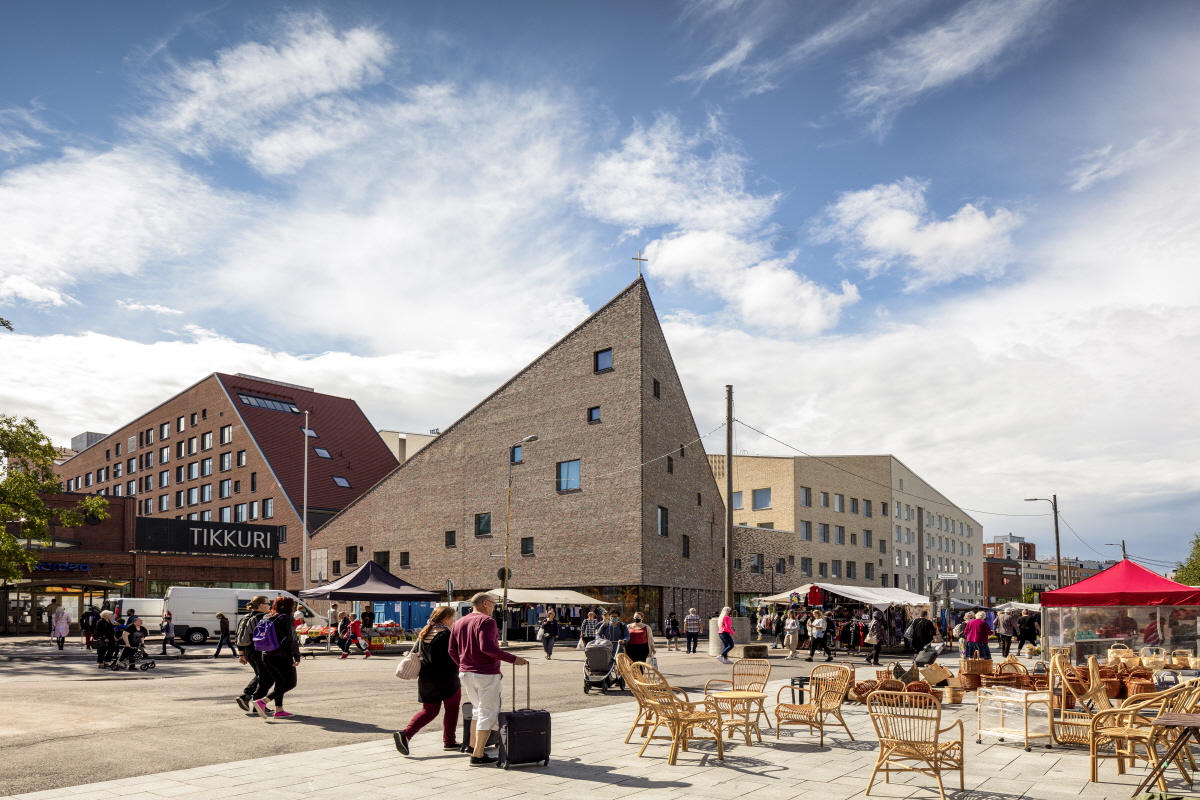 ⓒMarc Goodwin
ⓒMarc Goodwin
The Tikkurila Church and Housing is a multifunctional complex containing a church with a café, meeting spaces for the community, as well as offices accompanied with an adjoining apartment building offering student housing and affordable rental apartments with shared facilities and retail space. The church is placed at the corner and integrated into a city block. Together, the church and the housing complex form one unified entity of diverse functions to serve the residents of Tikkurila, one of the fastest growing and most ethnically diverse areas in the metropolitan region of Helsinki. Situated in the vicinity of the main airport, Tikkurila is a major hub for connective traffic and an important centre of industry and business. Located along the main town square opposite to the town hall, the church and the adjoining housing are part of the transformation and densification of downtown Tikkurila.
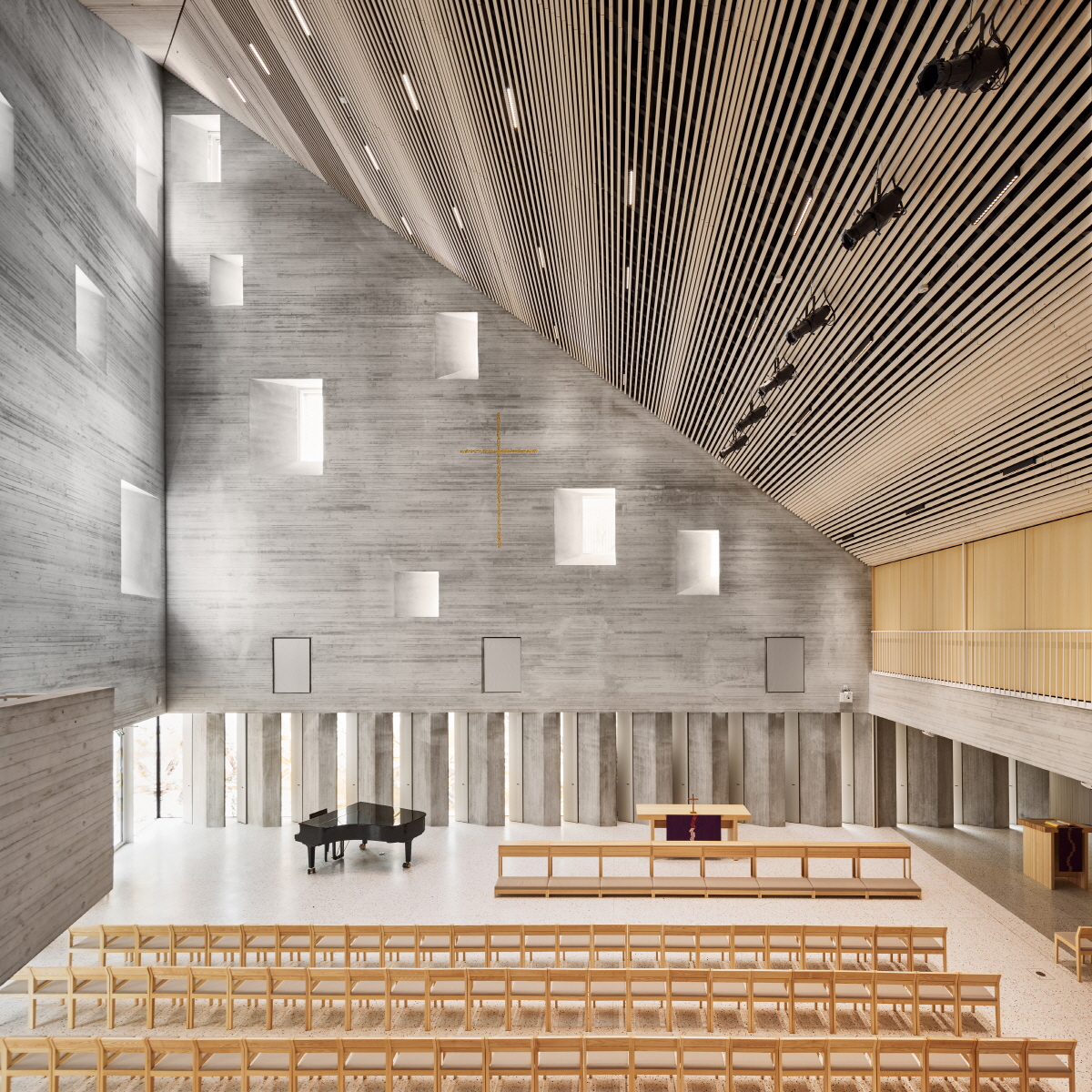
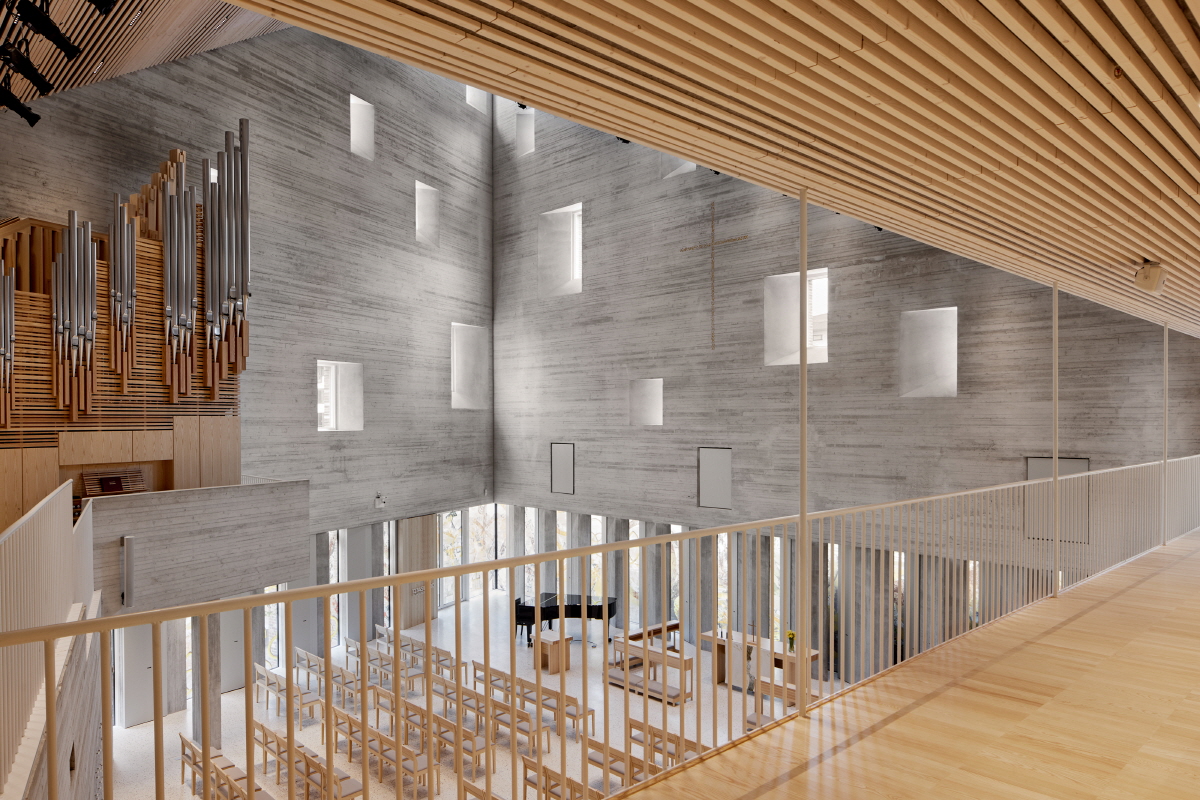
With its lively multicoloured brick façade and strong sculptural form, the Tikkurila Church and Housing have a strong presence in the town square. Entering into dialogue with the surrounding buildings predominantly made with brick, the church forms an identifying landmark in the neighbourhood. It was designed with the aim of creating a building that will lasts for 200 years. In addition to the material choices made to create a building that will endure, brick, concrete poured in situ, wood, and glass, and social sustainability, were all key to its design. The new multifunctional complex was built to meet both the service provision and social needs of the entire community. It houses three functions in a single volume: the southeast corner and southern extension contain the Tikkurila Bethania Housing block. The north-facing section across from Vantaa’s city hall houses the parish offices. The church on the northeast corner connects the housing and office sections.
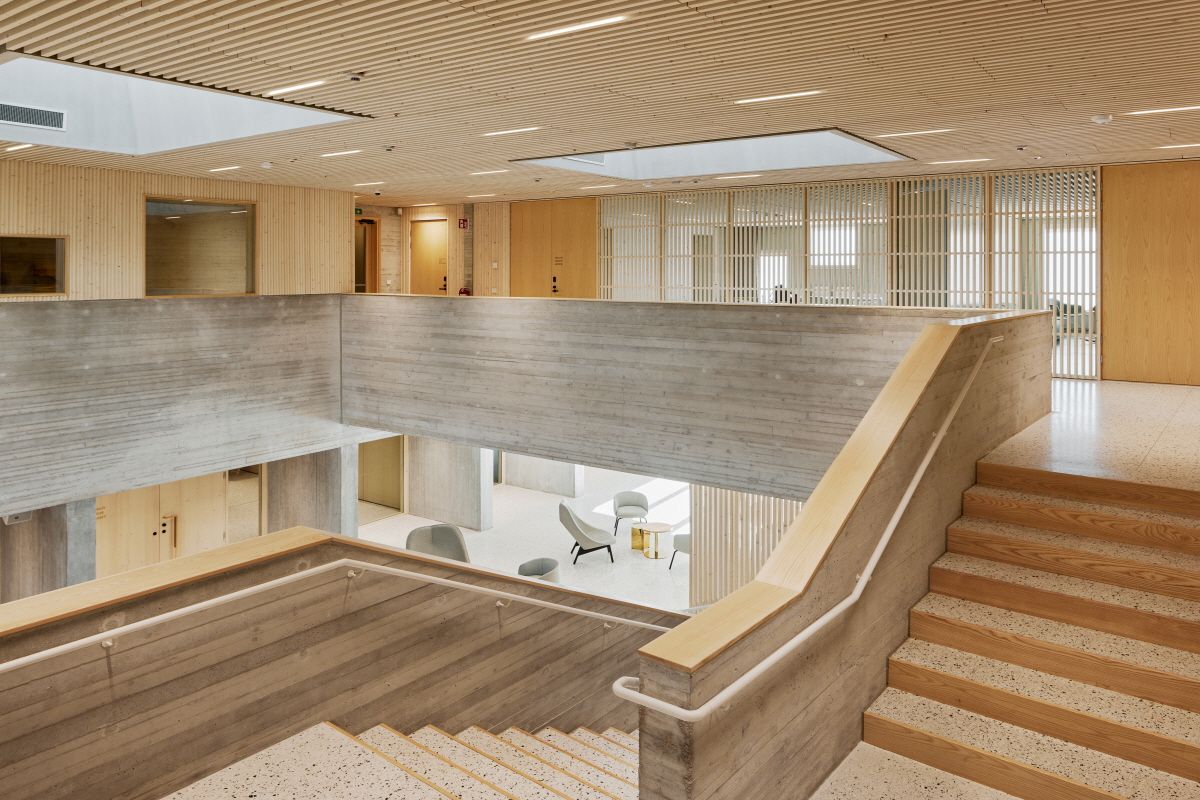
The multifunctional church building houses a range of flexibly adaptable spaces to accommodate a variety of uses. At its maximum capacity, the main church hall seats an audience of 500, and it is possible to divide the space to allow for multiple simultaneous activities. The building provides workspace for approximately 140 employees and offers several meeting spaces of various sizes to serve the community. There is also a café and a children’s corner. In the summer months, the yard provides a pleasant space for gatherings.
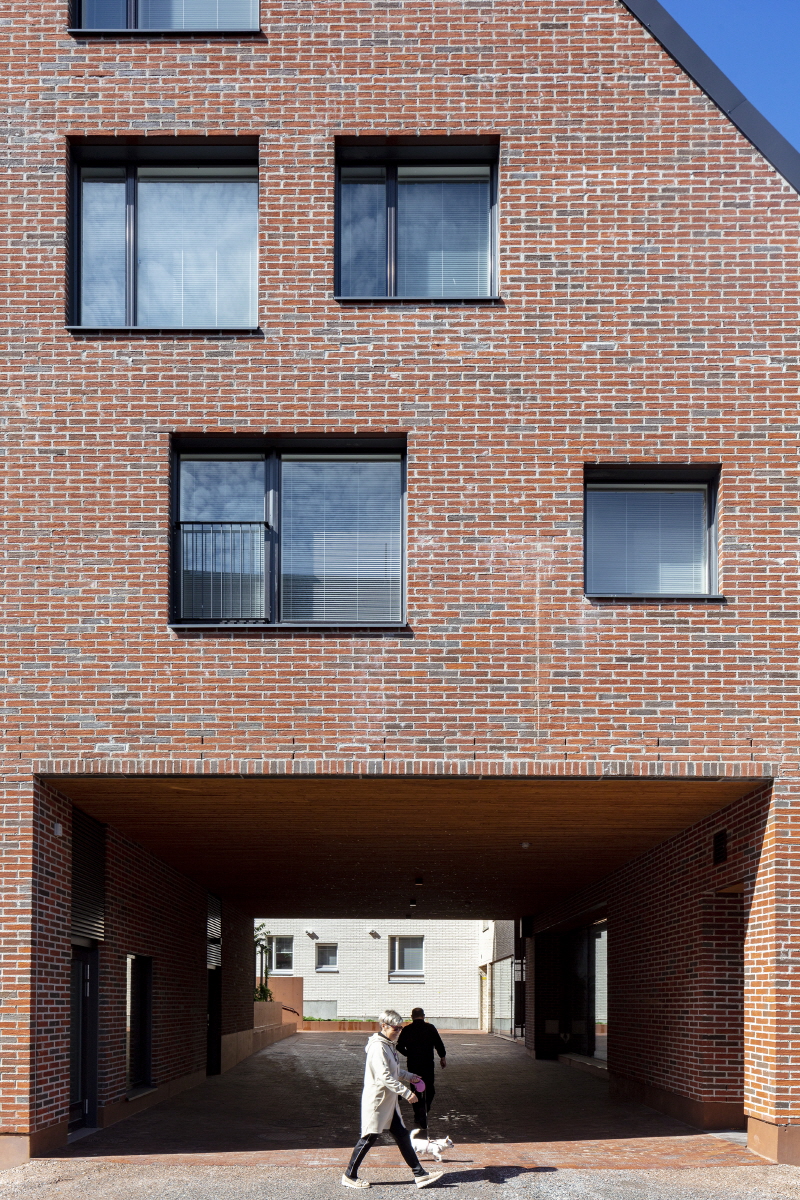
ⓒMarc Goodwin
The personal experiences of local people was an essential starting point for the architecture of the new Tikkurila Church. The human scale, accessibility, and life cycle sustainability have been central guiding principles in the design. The shape and the scale of the building follow these key principles. Around the entrances, the scale is lower and more moderate, making them inviting and approachable. It grows bigger and taller in the part containing the main church hall, reaching up high towards the light that enters the space in a delicately subtle manner. In the interiors, the atmosphere is cosy and relaxed. In the choice of materials, longevity played an important role. Burnt brick is the main material used in the exterior. Throughout the interiors of the church, concrete and wood create an interesting dynamic. The chosen materials will acquire a beautiful patina over time.
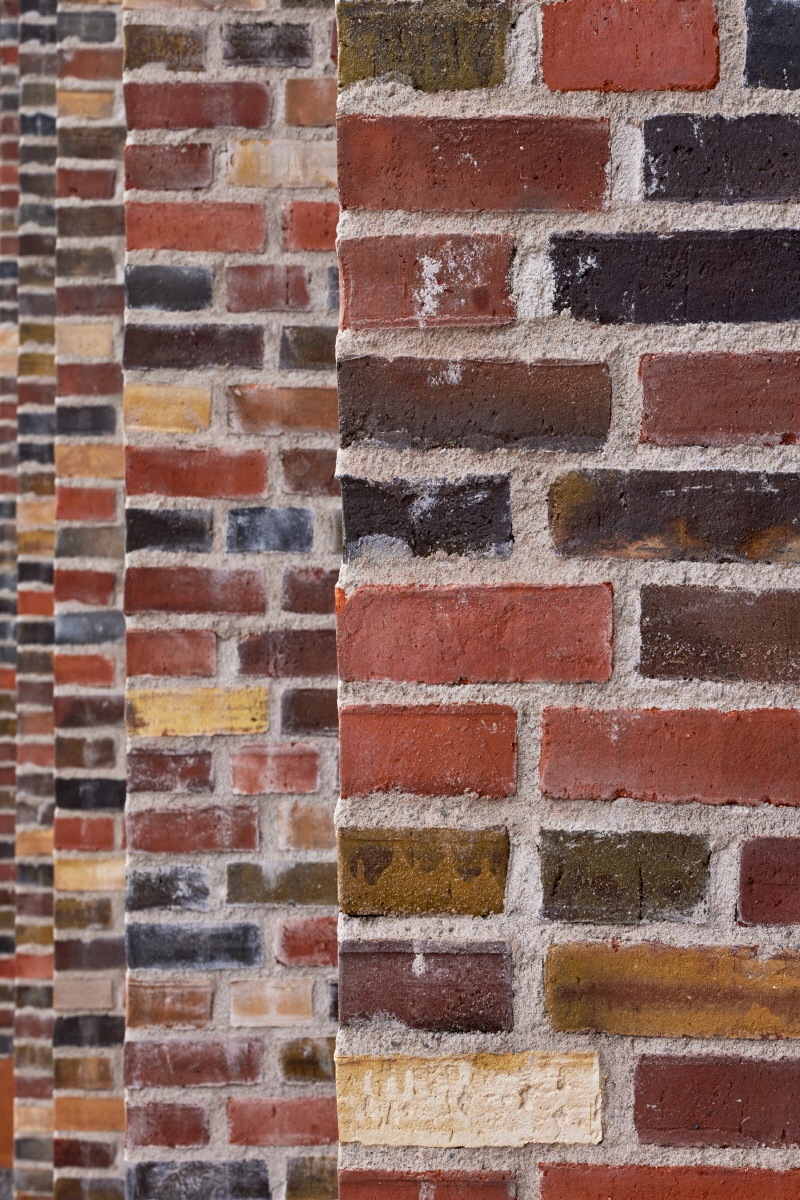
The scale and volume of the block is at once compact and variable. The steeply angled pitched roofs with glazed burnt brick form an important part of the identity of the block. They also make it possible to generate an autonomous identity for the church in the corner even though it is integrated into the block. Carefully framed views open into the surrounding city scape and to the interior courtyard as well as over the green roofs of the office wing of the church. The clay roofs are complemented with red felt cladding on the roofs in the less visible parts along with green roofs and roof gardens providing a sense of greenery for spaces above them. The building is designed with places for solar panels.
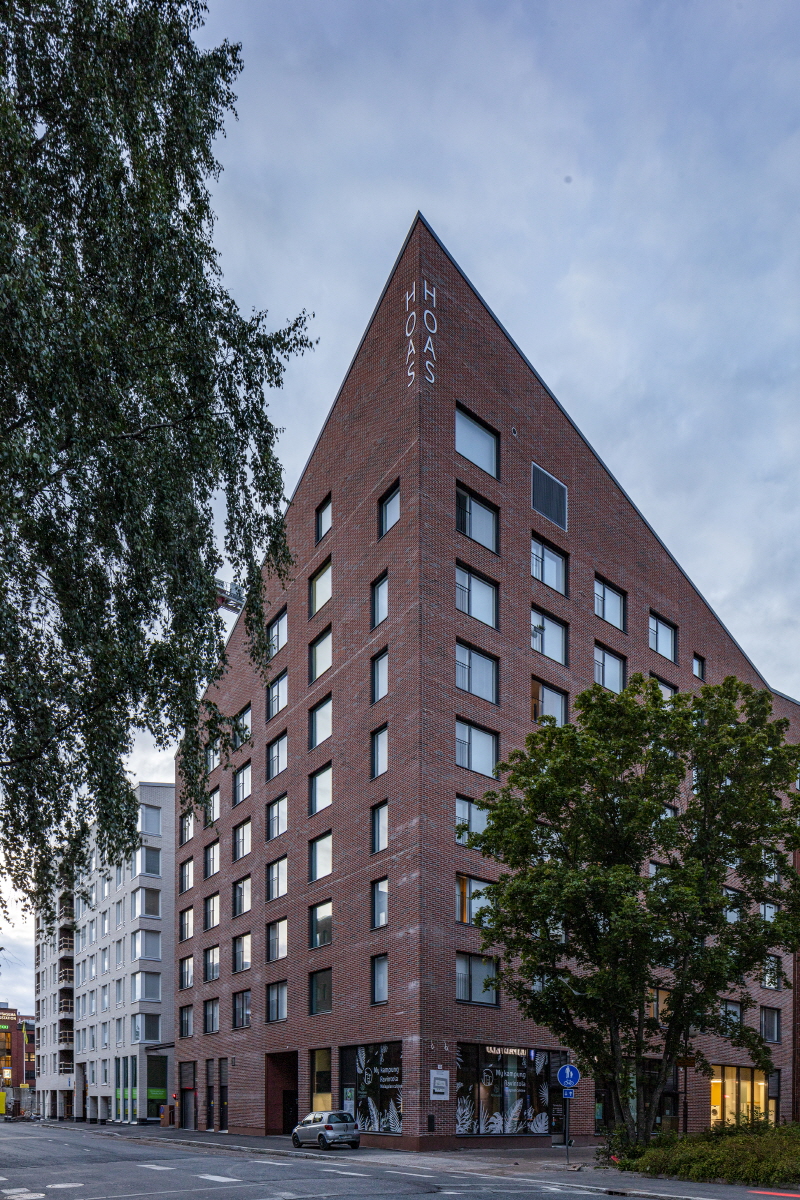
ⓒMarc Goodwin
The sloping roof also makes it possible to create variability between the apartments allowing for duplex units on the upper floors. The apartments range in size from studios to family apartments. There is a generous array of shared spaces including saunas, roof terrace, laundry facilities, gathering spaces, and bike storage. On the ground floor there are commercial spaces housing stores and restaurants.
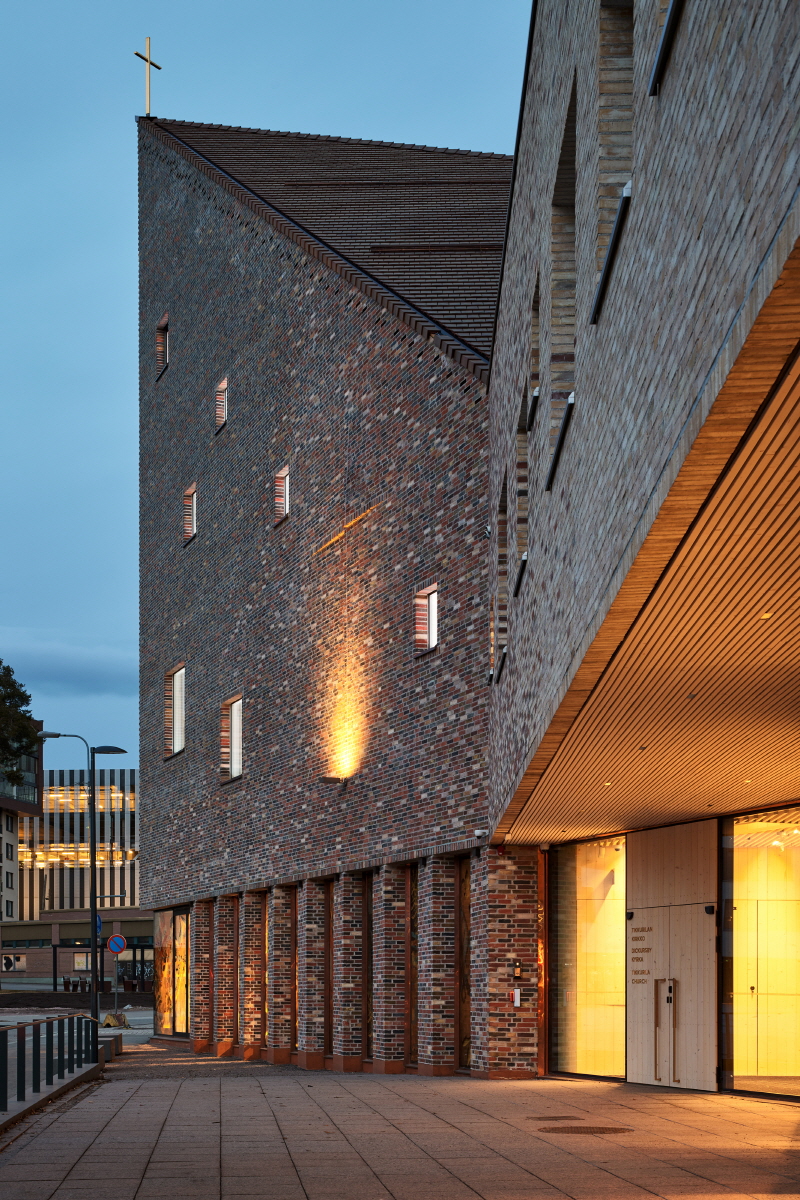
ⓒMarc Goodwin
You can see more information on the SPACE No. 665 (April 2023).
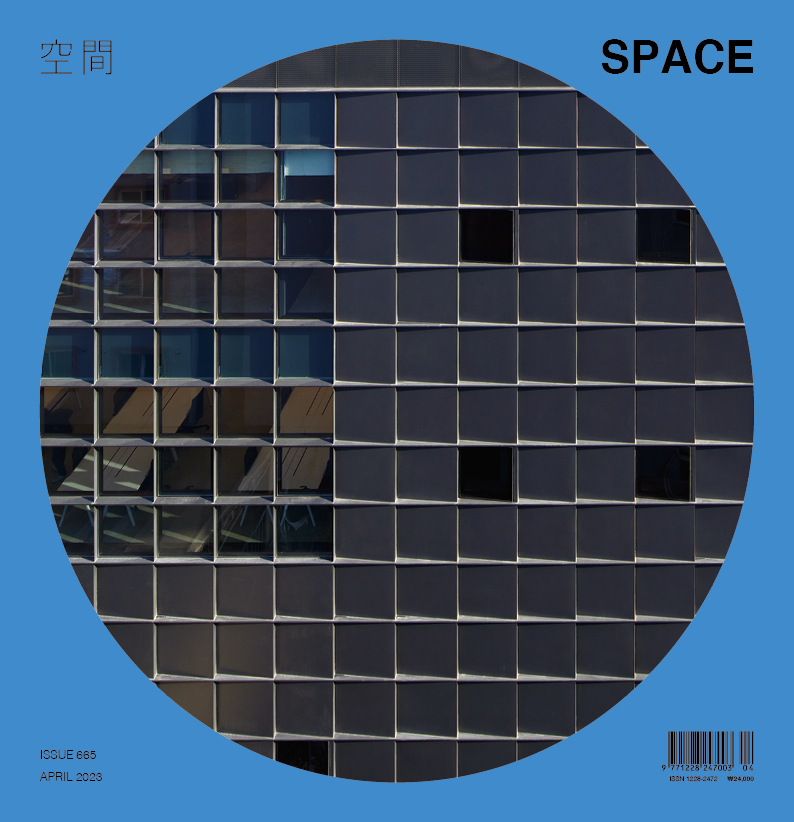
OOPEAA (Anssi Lassila)
church - Tanja Vallaster / housing - Jari Heikkine
Tikkurila, Vantaa, Finland
religious facility (church), multi-family housing
church - 3,500㎡ / housing - 11,982㎡
8F
RC
brick
concrete, brick
2017 - 2021
Vantaa Parishes, HOAS
VSU Landscape Architects, OOPEAA





