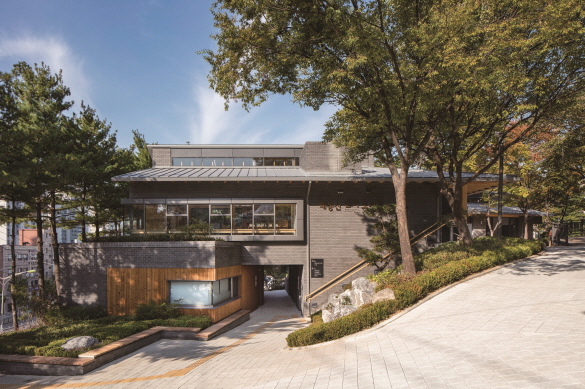In 1940, Samcheong Park was designated the first urban park in Korea. It is located at the foot of Bugaksan (Mt.), which lies in a northeastern direction from Gyeongbokgung Palace. As a park proud of its long history, it is beautiful and lush, filled with aging pine trees, cherry trees, and maple trees.
When the store located at the park entrance closed down, a new forest library took its place. This was part of the ‘Creating Libraries with Connections to Daily Life’ project initiated by Jongnogu Office. Considering that this is first and foremost a park, the plan was to bring the park to the foreground while ensuring the building could offer an accommodating backdrop to the nature that surrounds it.
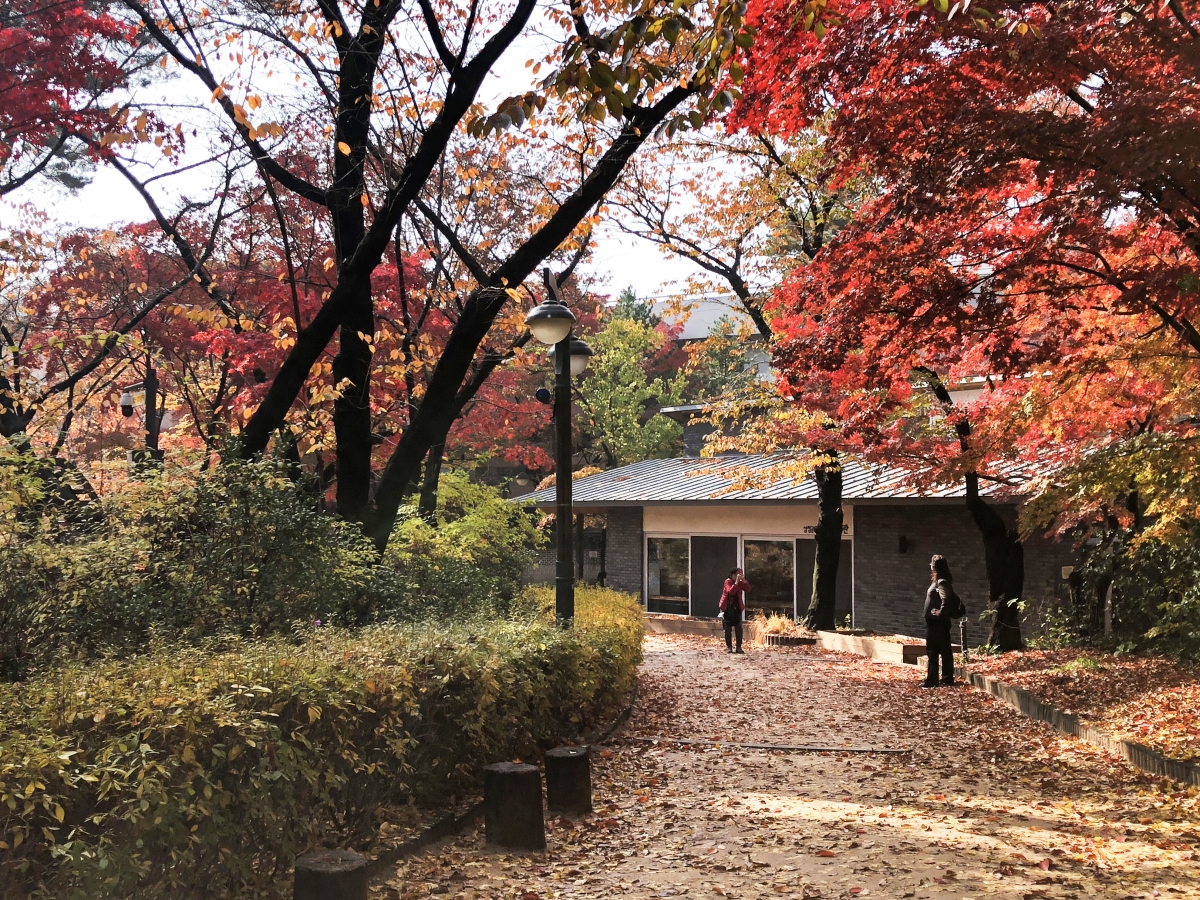
ⓒLee Sojin
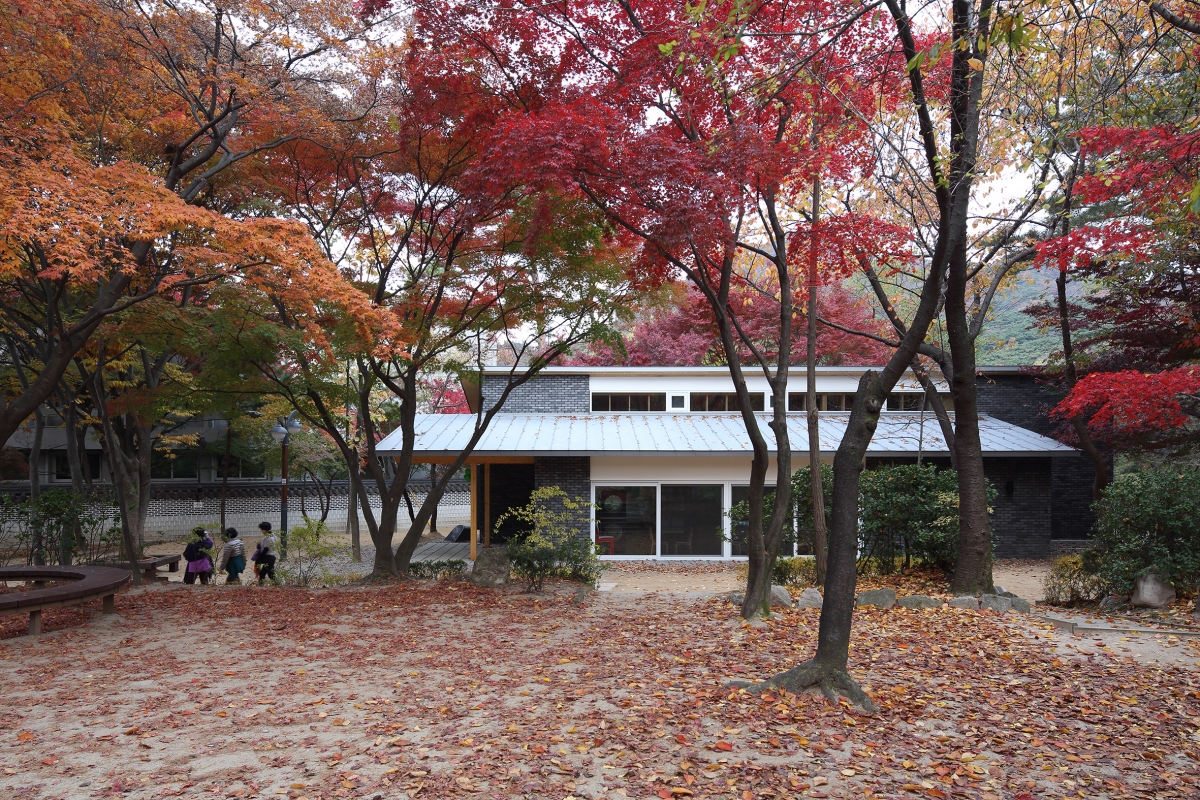
From the early planning stages, we decided to leave the mother’s cooperative union in charge of the building operation, as they would be able to manage the building while also taking care of the children. To meet this purpose, we placed the café and book counter at the centre of the lobby to remove all blind spots from an operator’s visual range. The library was designed to be an open, friendly wooden structure, which would be exposed to what lay outside in order to draw the cosy feeling of being deep within a forest into its interior spaces. Spatial division was minimised, and greater emphasis placed upon the area of windows to allow people to enjoy the forest as much as possible. The light and sky entering through the back window on the roof adds to the sense of leisure time and of being in a park.
Instead of going for something new, black bricks were used to attempt a subtle aesthetic outlook in the exterior design. Moreover, while the building looks like a small single-floor building from the forest trails, the building’s interior extends to a lower floor which was created by using the geographical height difference in the back valley. A child-focused space for various educational programmes has been introduced to this floor.
‘Seoul is one of the most modern cities in the world, a place suffused with the latest inescapable technology. This library was specifically designed as an antidote to that.’ – David Sax, The New York Times.
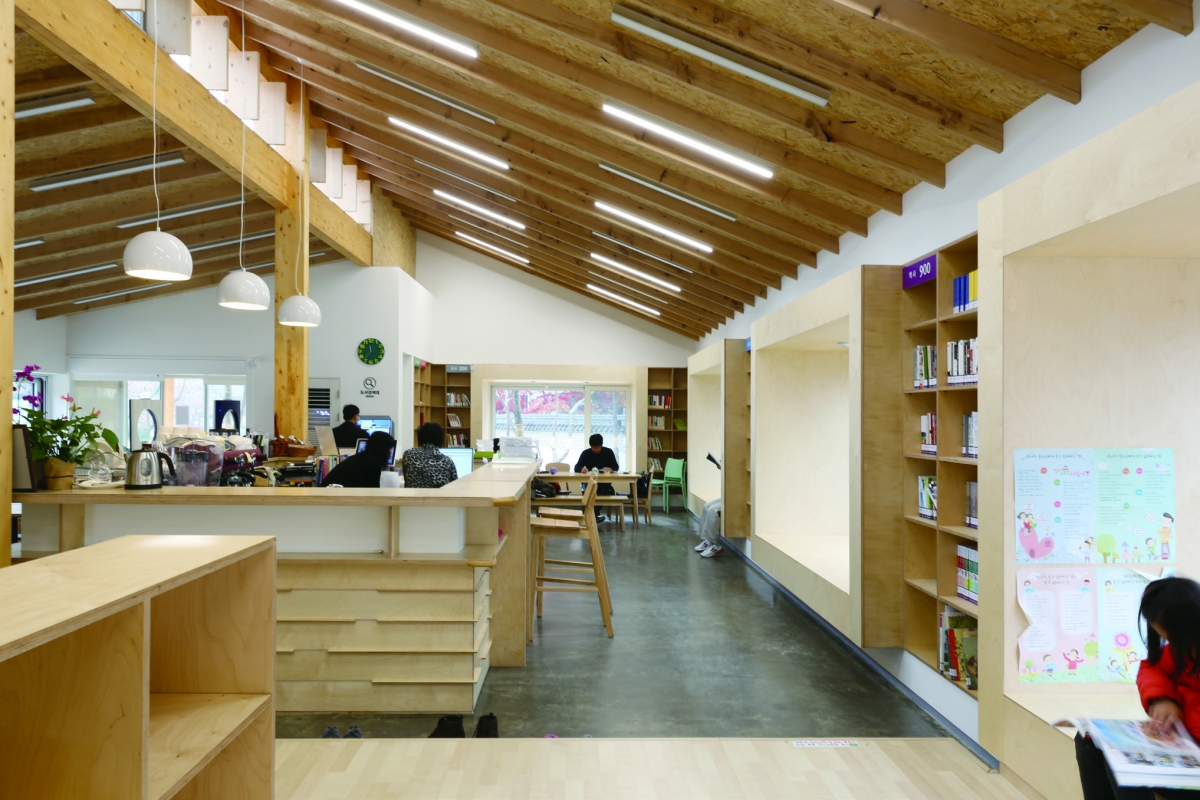
ⓒHyun Jiho
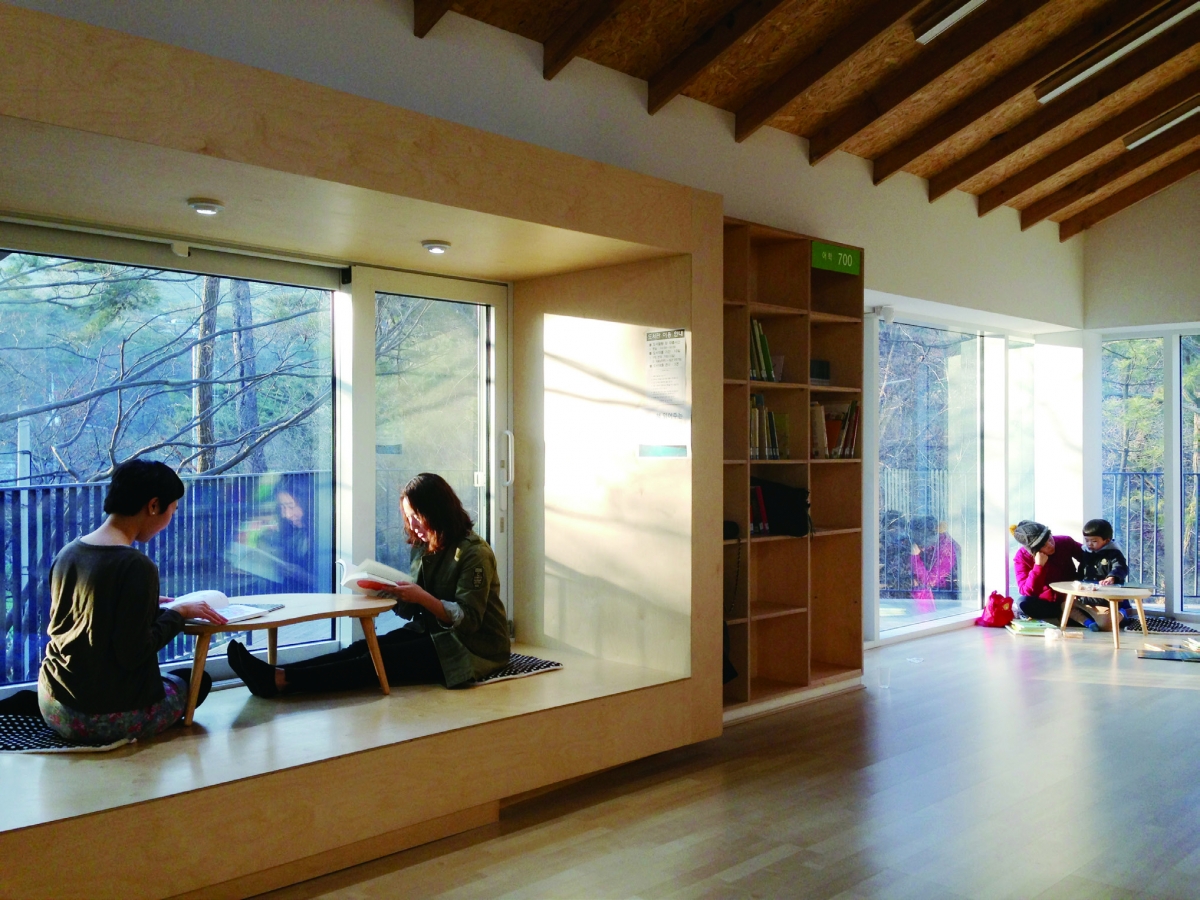
ⓒLee Sojin
Leeon Architects (Lee Sojin)
Jung Soyoung, Kim Yong, Lee Hyojin
Samcheong-dong, Jongno-gu, Seoul, Korea
neighborhood facility
672,973㎡
178.22㎡
206.26㎡
B1, 1F
5.63m
0.026%
0.023%
RC, heavy timber structure
brick, zinc
water-based paint, birch plywood, OSB plywood
Kim & Lee Structure Consultant, STUGA Wood Constru
MAC & MEC
Lucky CM
Aug. – Oct. 2012
Oct. 2012 – Aug. 2013
Jongno-gu Office
Leeon Architects (Lee Sojin)






