SPACE March 2016 (No. 580)
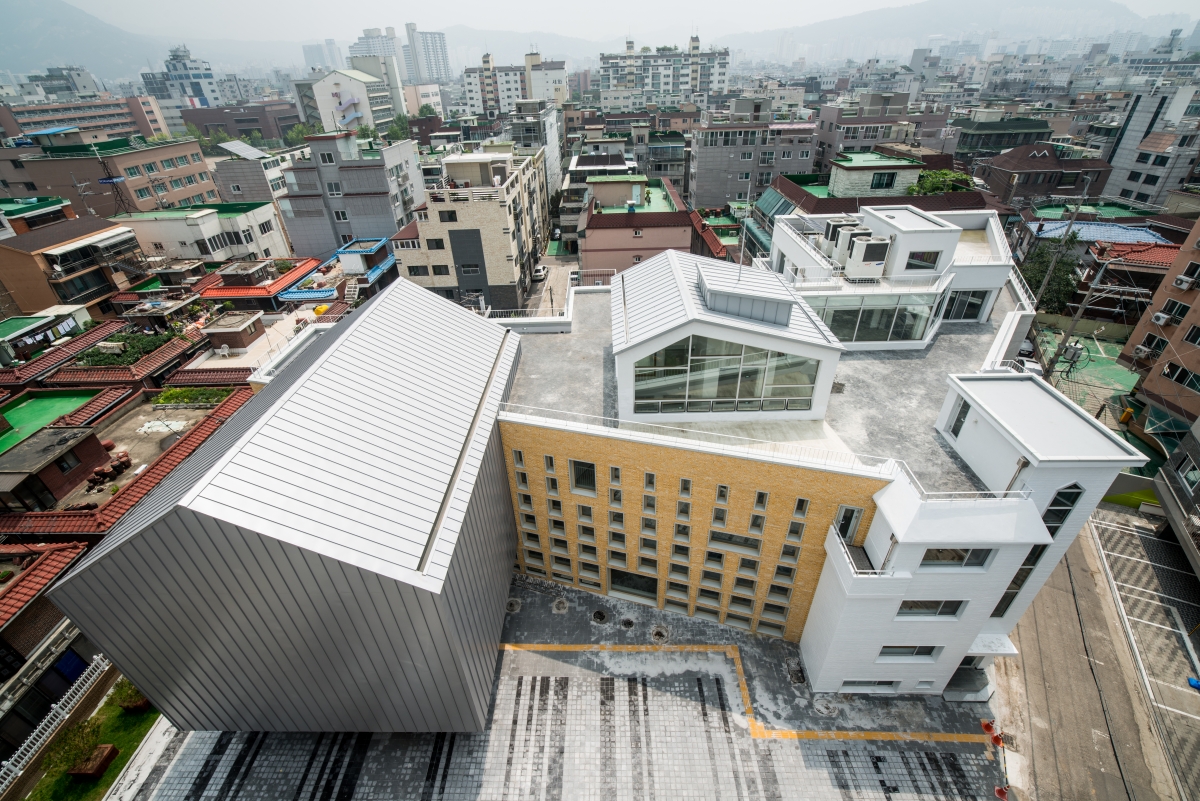
Choi Jaewon co-principal, Design Group OZ × Park Sungjin
Park Sungjin (Park): Who first suggested the idea of building a library by remodeling the existing multiplex and detached homes?
Choi Jaewon (Choi): Seoul Metropolitan Government have appointed this as a Community Participation Project in 2012, which marked a major breakthrough, subsequently running a design idea competition to remodel five existing buildings and to construct a new performance hall in 2013. It seemed like a very fresh idea to create a village from a group of library buildings, but the size of houses was not appropriate for library a and it became difficult to make horizontal connections between buildings. My analysis of these various practical problems led me to conclude that to make a library by linking existing buildings one ought to experience the village from inside, which would be a new idea, and so I proposed this design.
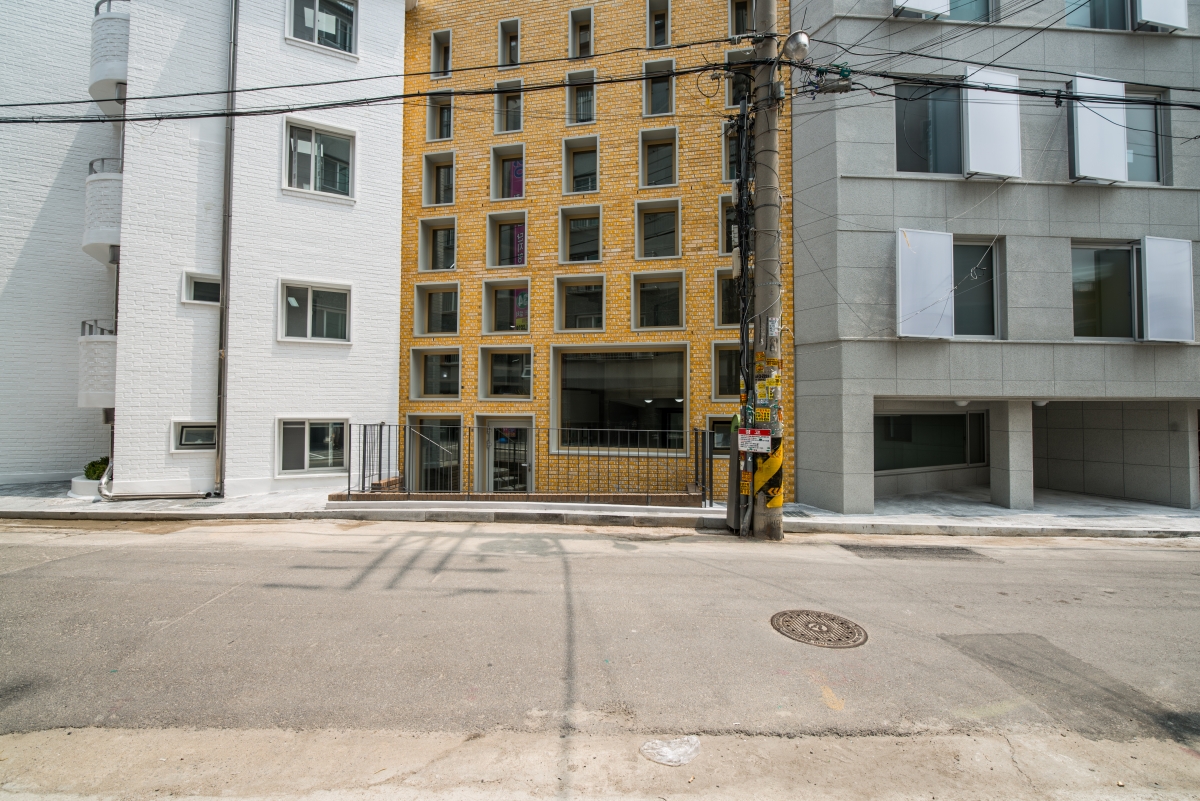
Park: I imagine that you had much difficulty in combining different structures, levels, and materials into one coherent programme in terms of technique, regulation, and administration.
Choi: I had no choice but to make a great deal of effort to solve the practical and functional parts after designing the overall idea. In order to connect all of the buildings, it was important to know the exact level, height, and position of walls of each constituent building and how to deal with the different level of roofs from three to five stories also had to be solved. In terms of structure, the reinforcement of the structure in the remodeled portions could be minimized and so structural stability was secured by completely tying existing concrete buildings and brick buildings together with the new building. The idea of using an existing building as a reading space and a new building as a bookshelf was also strongly influenced by the structural issues.
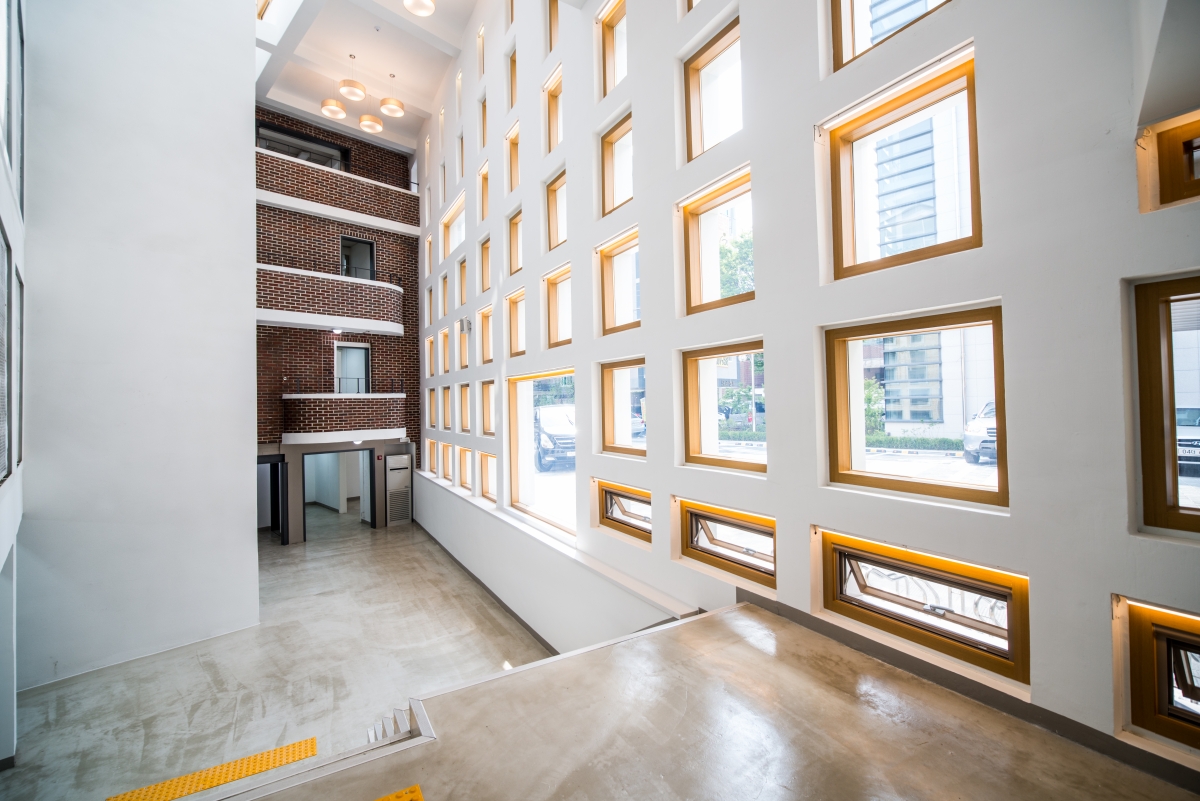
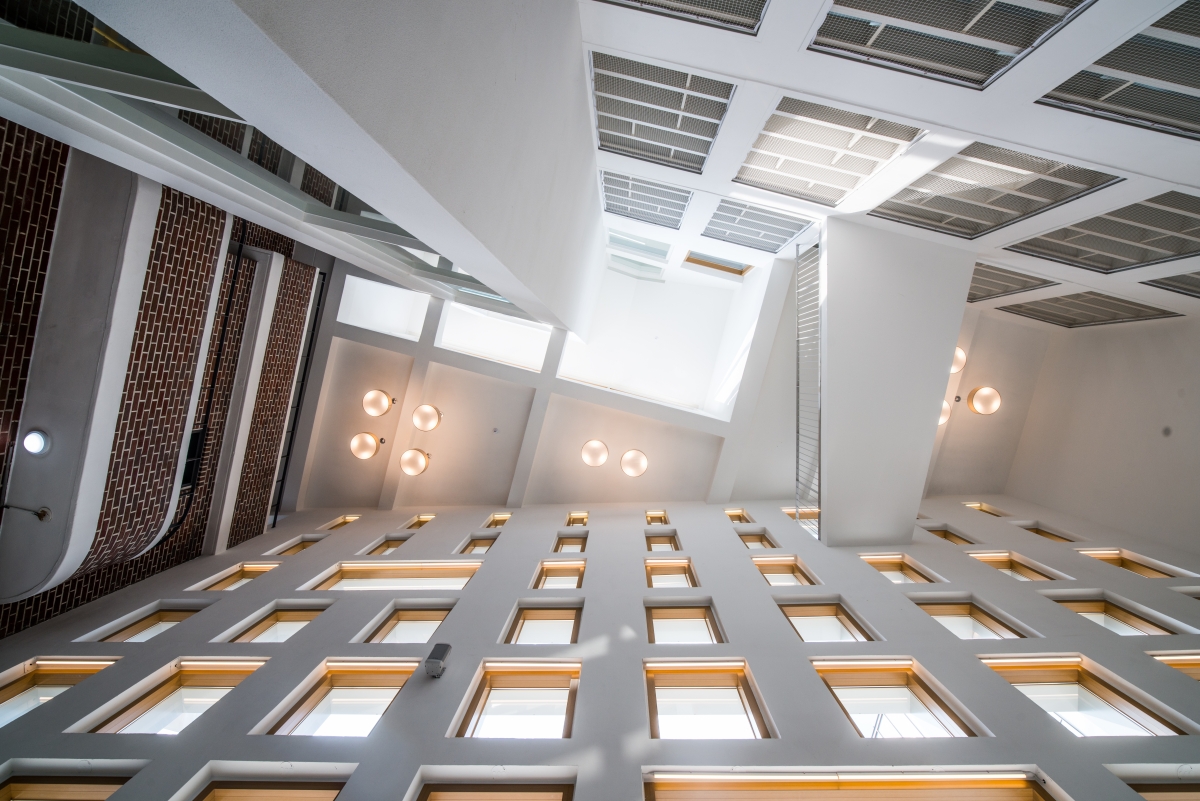
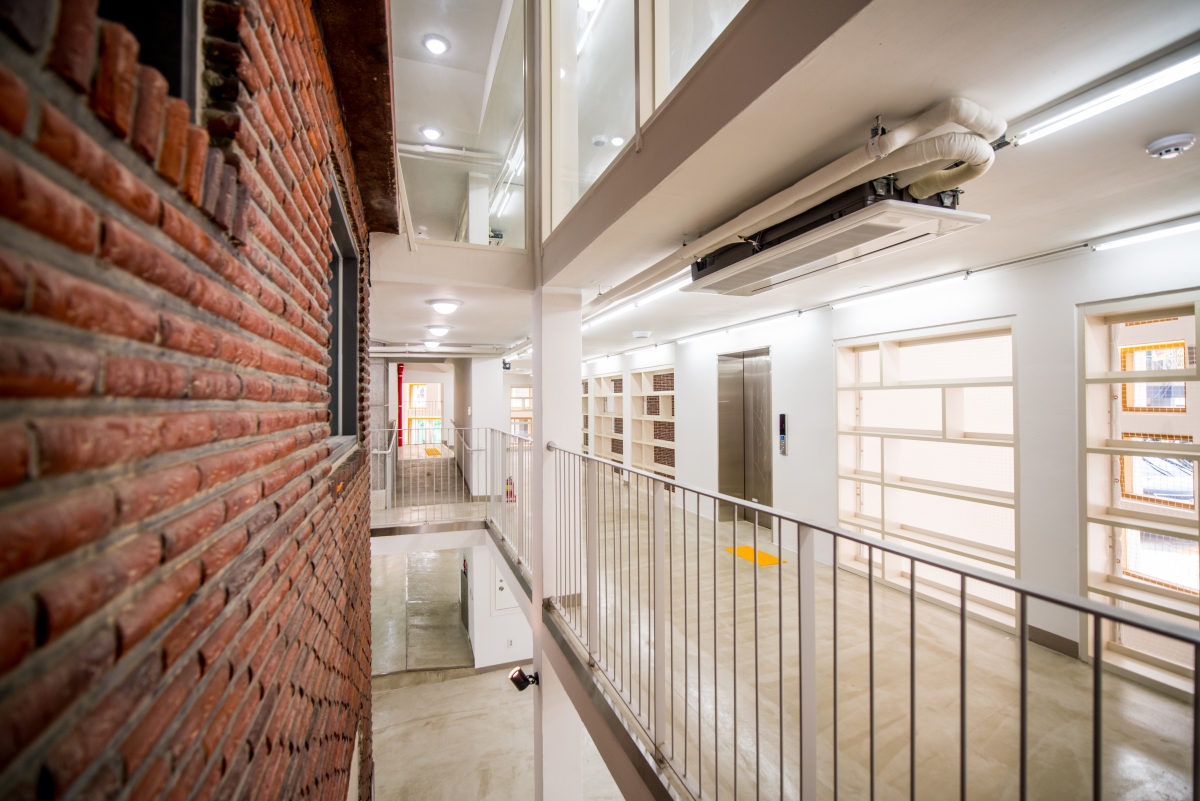
Park: Different times and spaces are confusingly weaved under the name of library. What do you think about how a user’s behaviour is affected in a confusing space? Does it cause any functional problem to your design process?
Choi: I thought that while houses built in different periods and at scales inappropriate for an ordinary library could make our space confusing, this may also actually create a richer space. I wanted to conserve more characteristics of each space to further this analogy, and I tried to weave them as simply as possible. Easy pathfinding across a space of some fifty weaved rooms was one of the themes by which we could solve this project. The conclusion was to make it possible to approach all rooms from two corridors created by adding and erasing within the space. In spite of such attempts, it is still complicated and some visitors might wander as if they were in a maze. On the other hand, this quality could be the strength of this library.
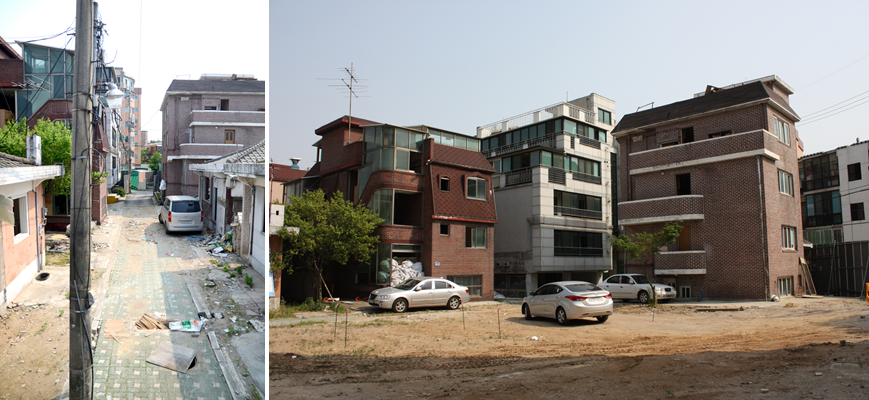
Site Condition before the construction ⓒDesgin Group OZ
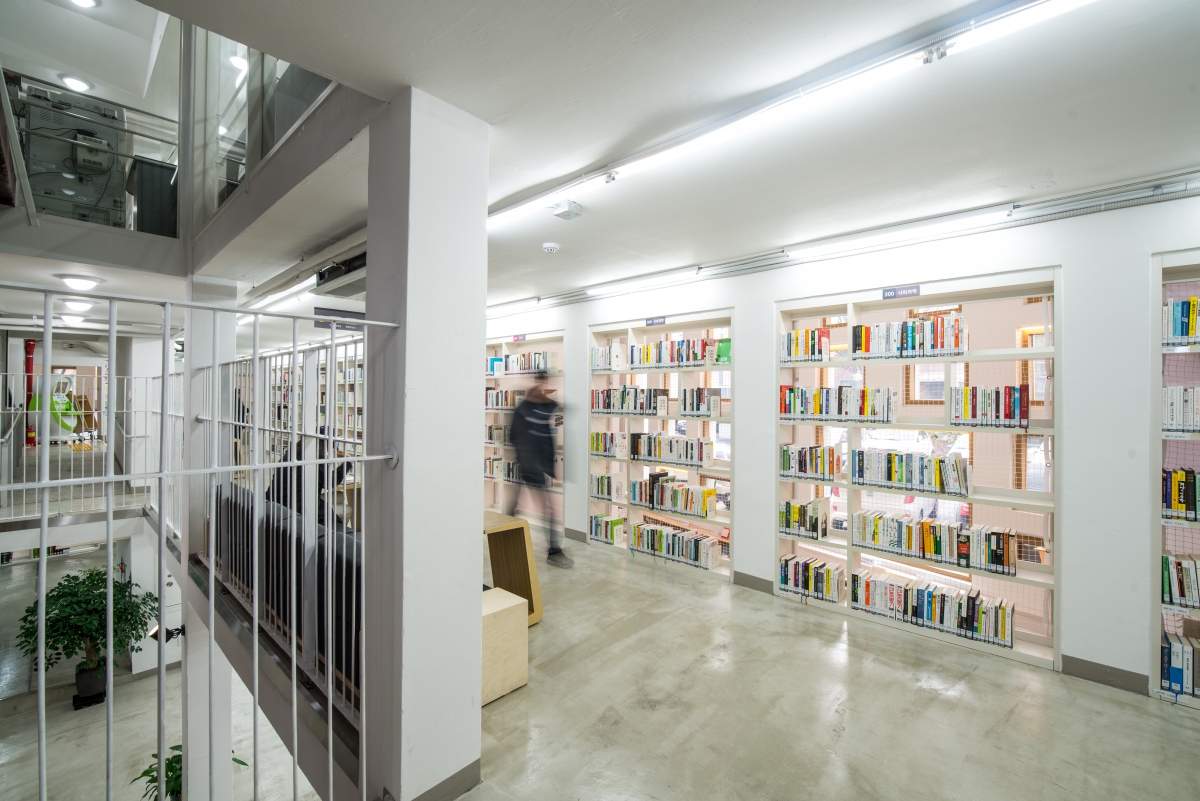
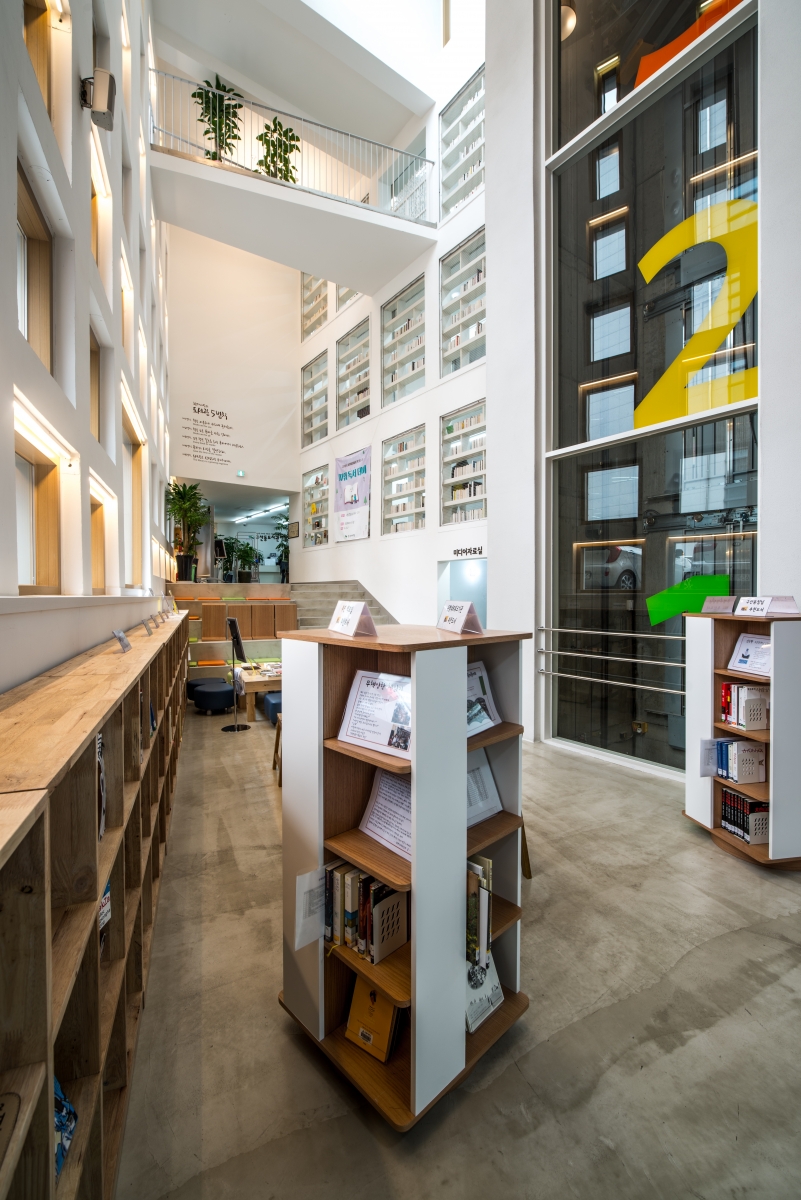
㎡
860.64㎡
2,550.25㎡
5F
13
14.7m
54.72%
154.92%
reinforced concrete
brick, zinc panel
wood flooring, epoxy finishing
thekujo
Hanil Mech. Elec. Consultants
Kumgang construction company
July 2013 – Mar. 2014
Apr. 2014 – June 2015
Eunpyeong-gu office




