SPACE March 2023 (No. 664)
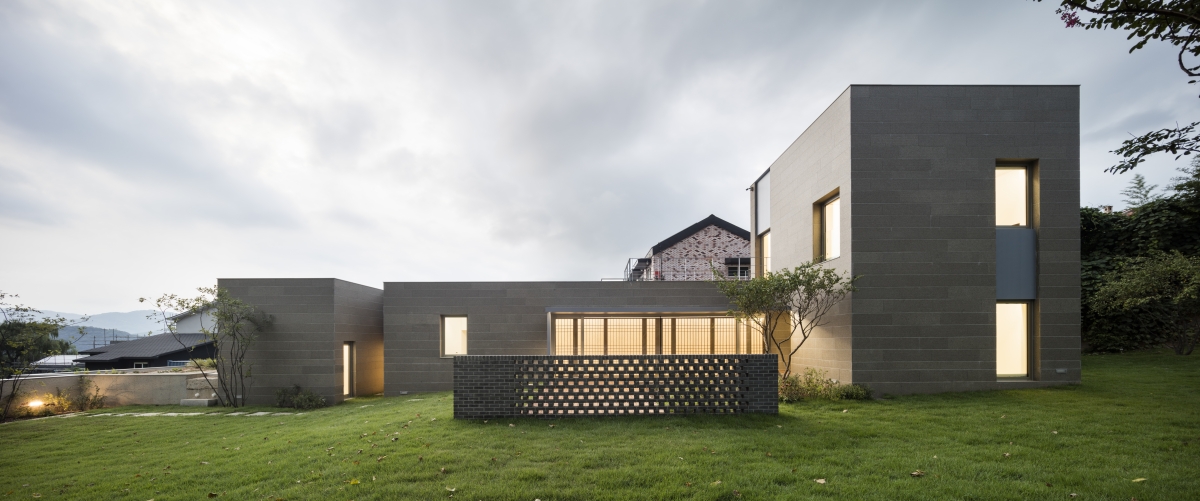
Here, in a place where the mountains are both close by and far off the distance overlap visually, is a rural housing complex surrounded by rice paddies and fields. The site, which is at the far end of the complex and is shaped like a twisted half-moon, is valuable in that most of its sides are open to the surrounding area with the exception of west as it is runs next to a neighbouring property.
Creating New Scenery
Even if nature is as graceful as a folding screen, it often has the same effect from every angle. The aim was to make subtle changes to the scenery in order to countervail the monotony of landscape that changes only with seasonal variation. The uses of this space were categorised in accordance with the site’s sloping gradient in both the north and south directions, and the necessary programmes have been arranged in light of the site’s straight westerly direction. According to the sequence adopted by the site’s increasing level, the entrance (parking lot and access road), the extra space (guest room), the communal space (living room and dining room), and the private spaces (individual rooms) have been arranged in a straight line. In the guest room, visiting relatives can gaze out over the village beyond the flower beds that sit on top of the parking lot. After passing the guest room, and once walking a few steps up, one is guided to peer through narrow windows that are finely bisected by gaps to expansive scenic views from the living room, which ensures that you will not have time to become bored. There is a wide view of unobstructed scenery from the communal space where the living room and dining room are located. Through the manipulation of the sliding door, made of hanji and concertinaed walls, this space can be converted into a desirable space by creating a change in the areas. When you walk a couple of steps up again, the individual rooms continue, and the space where the direction is suddenly reversed at the end of the circulation path provides a spectacle that is completely different from what you previously encountered. The library on the second floor, where you finally arrive after embarking on this journey, is the space of climax where you can catch a glimpse of the entire village at once.
Omnibus Story
It follows a single-lined, simple spatial sequence. However, little gaps or straightforward manipulations inside, halting one’s actions, are incidental as if of the natural realm. A space that appears at once distant and close by, due to the walls and masses, the steep stonework that blocks the immediate front, a breathtaking garden that captures the expanse of the sky, a change in light penetrates the interior and climbs the high ceiling and the wall, and the reverse in direction: all of this will feature in an endless omnibus story that weaves its own narratives within nature as the ultimate theme.
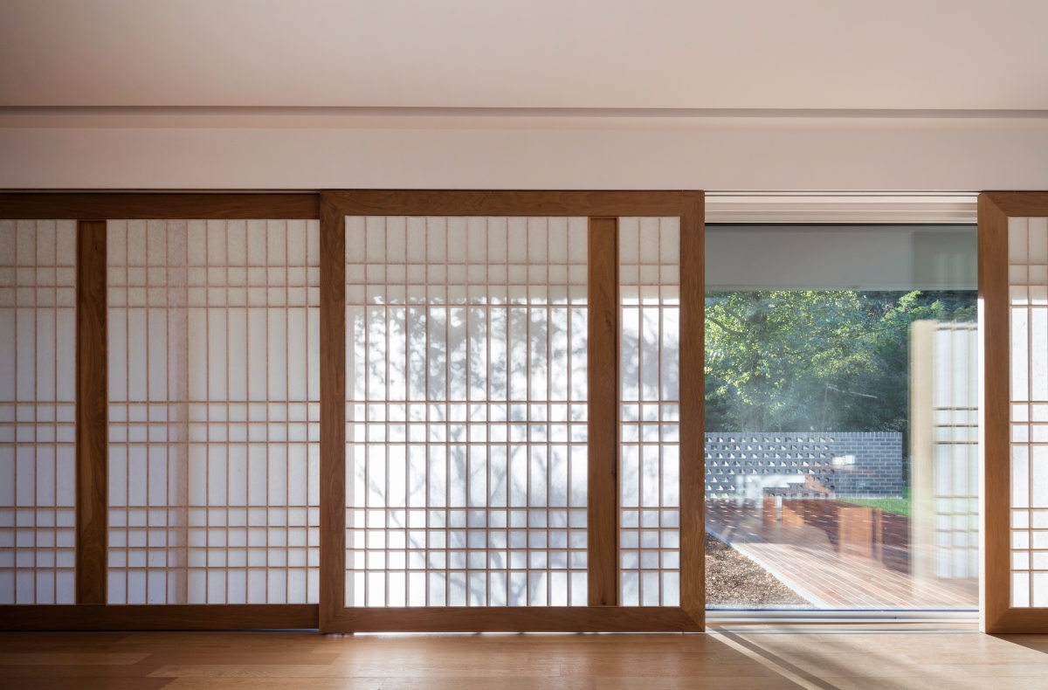
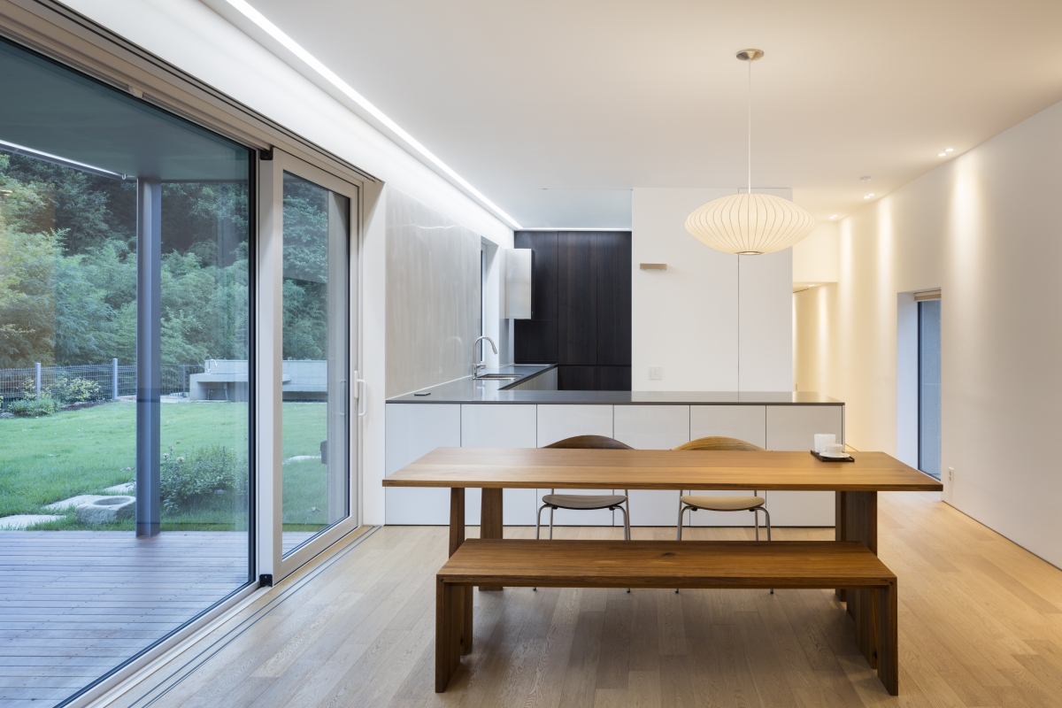
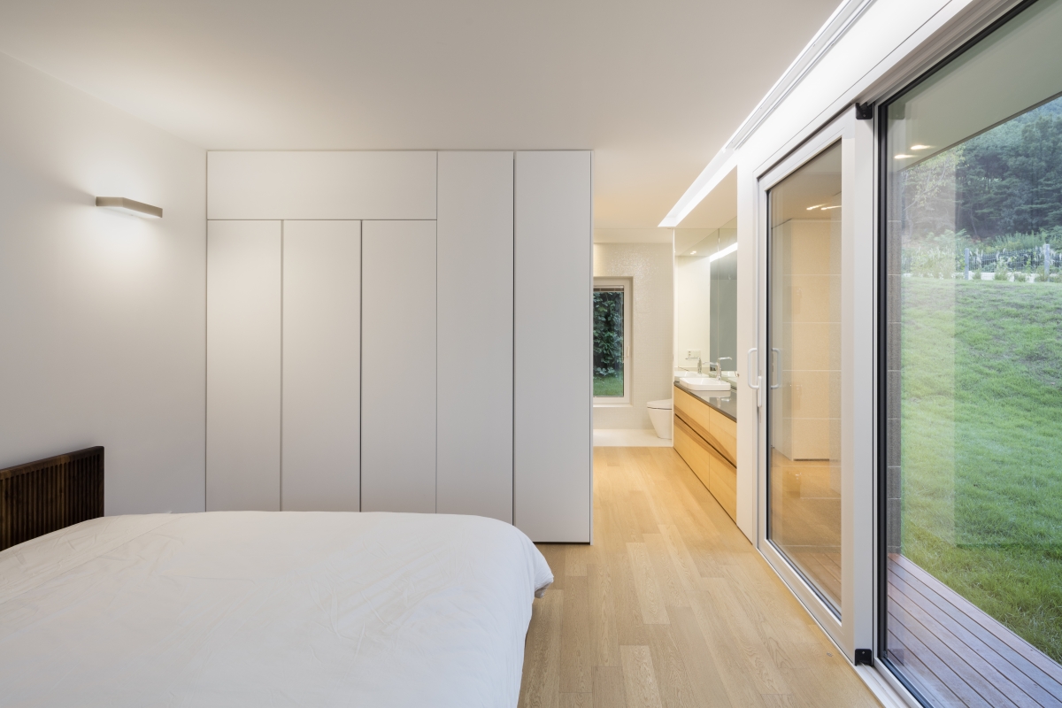
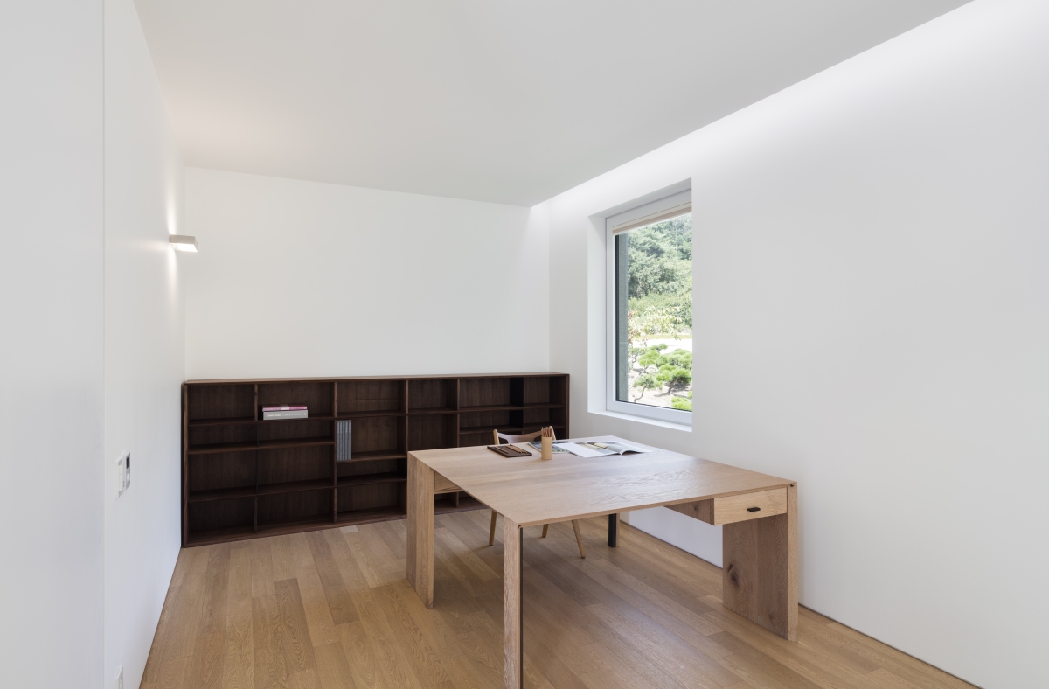
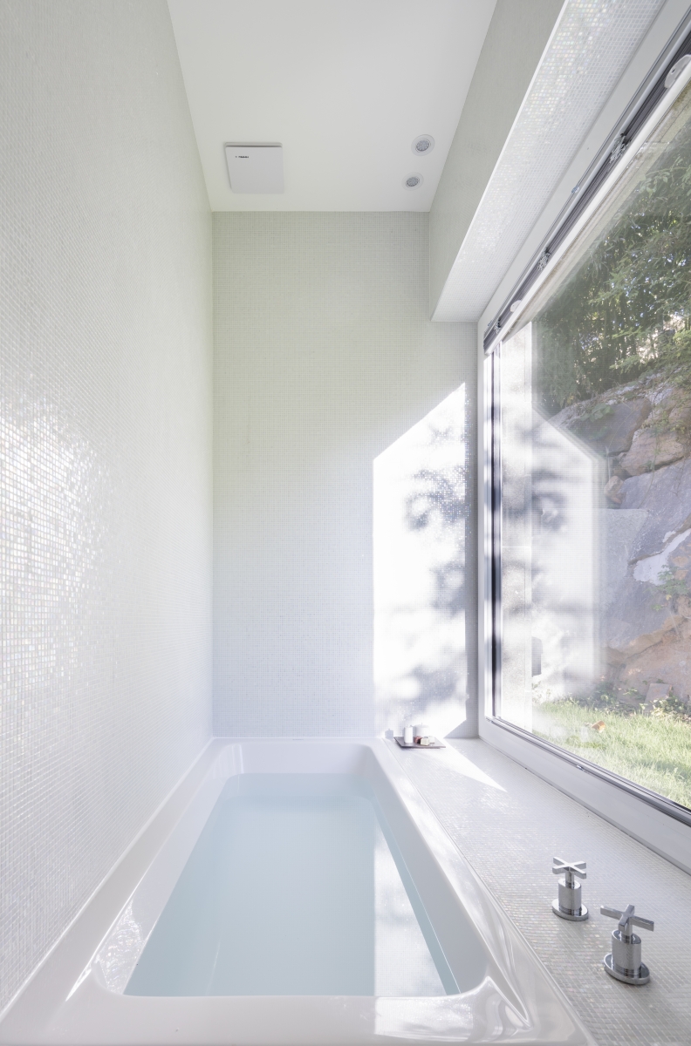
SIE:Architecture (Jung Sujin)
Jung Wooyoung, Park Junhee, Lim Sangil
Sannaedeul 1-gil, Seo-myeon, Suncheon-si, Jeollana
single house
1,042㎡
200.4㎡
223.14㎡
2F
2
7.22m
19.23%
18.85%
RC
granite stone, 3 low-e glass system window
paint on gybsum board, tile
DAAS STRUCTURE ENGINEERING
SUNG-DO ENGINEERING
May – Sep. 2017
Oct. 2017 – Sep. 2018
Park Sanghyeon
Studio KNL (Kim Yongteak)
IL DONO, D.SIE




