SPACE March 2023 (No. 664)
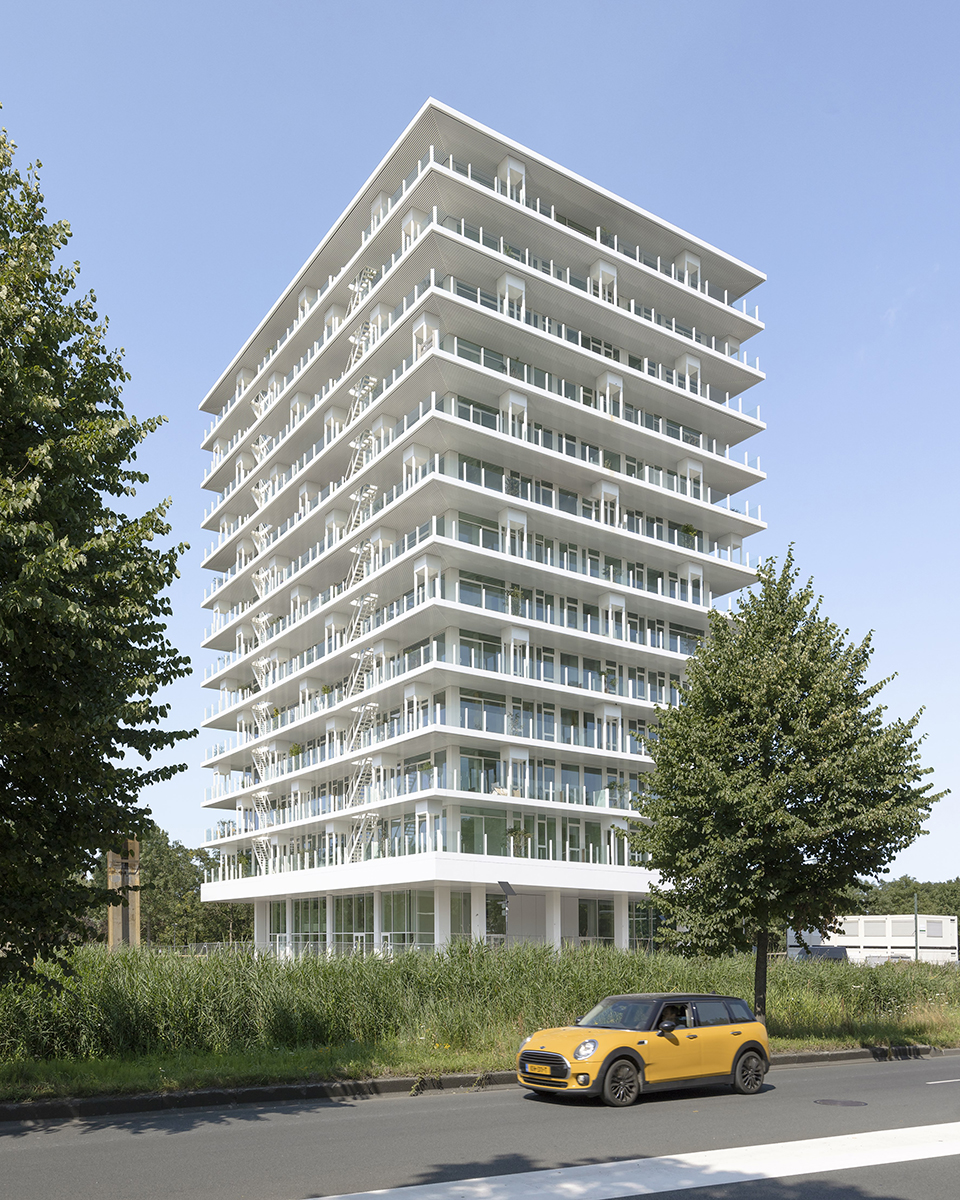
Becoming Part of the Park: De Voortuinen
Kim Jia (Kim): De Voortuinen is a renovation project that will transform an old national bank built in the Netherlands in 1971. The site, which used to be an office district adjacent to a park, was repurposed into Westerpark West – a residential district designed in collaboration with MVRDV. Could you shed some light on what Westerpark West is about?
Peter van Gelder (Gelder): The building site is very well located in the city of Amsterdam – it’s just 10 minutes from the city centre and right next to the ‘Westerpark’, a former gas treatment facility turned into a lush green park. The building site was formerly occupied by a large Dutch bank. Throughout their residency, the bank expanded to neighbouring plots. This resulted in a cluster of five office buildings typical for the period in which they were built. In the transformation of the site to a vibrant neighbourhood, the masterplan aimed to step away from the office-like atmosphere and reconnect to Westerpark. Becoming part of the park not only meant enhancing the landscape but also improving the quality of local housing. Therefore, each building plot intended to pursue a different approach to ‘living in the park’.
Kim: This project is the first building to be built within Westerpark West, scheduled for completion in 2024. Westerpark West places emphasis on architectural diversity. Which part of De Voortuinen was your focus in terms of the design?
Gelder: The Voortuinen is the only building in the development which was an existing building that was repurposed and reused. The Voortuinen focuses on a unique form of circulation which allows the resident to access each separate space via their private terraces. The terrace is unique in size, organised in such a way so that the indoor and outdoor spaces realise one seamless experience. The combination of this large terrace acting as an entrance coupled with the surrounding trees lends the loft-like apartments front gardens, and so the reason for its name.
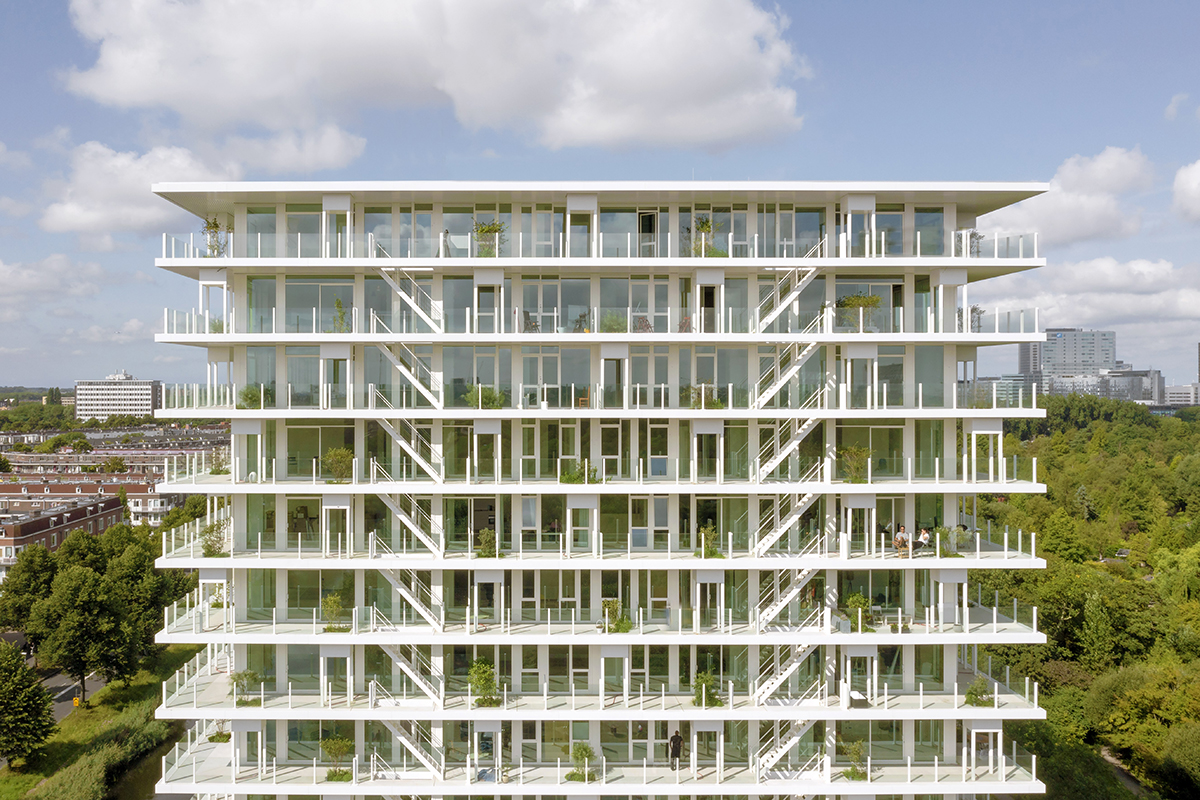
Kim: Which elements from the original building were preserved during the renovation?
Gelder: The office building's former structure was reused in its entirety. This is still visible in all of the apartments, where the structure is left bare and visible. In the plinth, the original columns of the table structure are rooted in the landscape to form a colonnade beneath the building. During the 1970s, office buildings were often over-dimensioned in regard to their load-bearing capacity. This meant that we were able to add more volume and terraces, without reinforcing the building's structure. We intended to disassemble and reuse the pre-cast façade. In practice, this wasn’t viable. All demolished elements were harvested and turned into raw base materials.
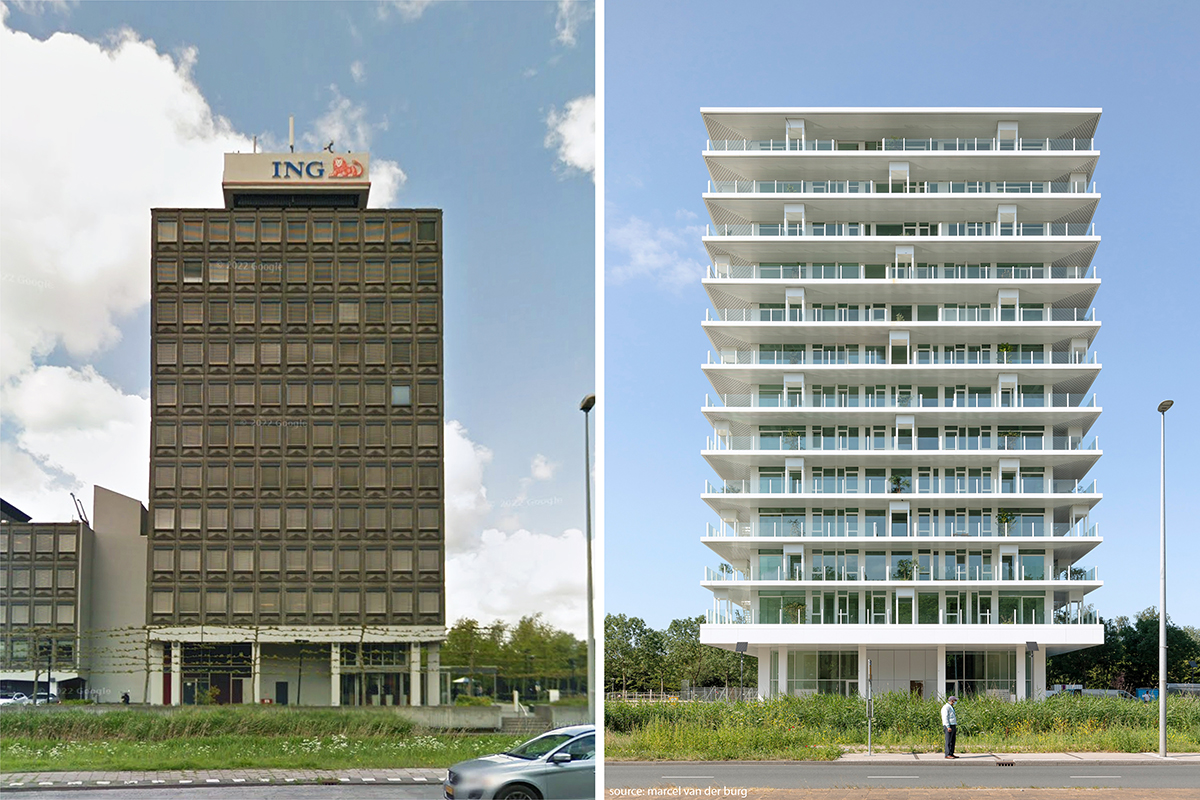 Image courtesy of Elephant
Image courtesy of Elephant
Kim: You divided up the central core of the original building into four parts and moved them to the corners. And with that, the interior staircase was moved to the exterior. What kind of spatial experience did you expect the resident to have as he or she moves from the building entrance to the individual house?
Gelder: First, a more traditional centralised core didn’t result in a fitting business case for the project. Becoming coreless gave the project the efficiency we needed to achieve the desired quality with a compelling business case. With the decentralised core, the building also got four separate entrances on each corner. The thought of having zero back-sides and only front sides to a building seemed like a real boost to the public space. The effect of the elevator directly adjacent to the façade is beneficial to quality of life and also almost eliminated the need for hallways in the apartment.
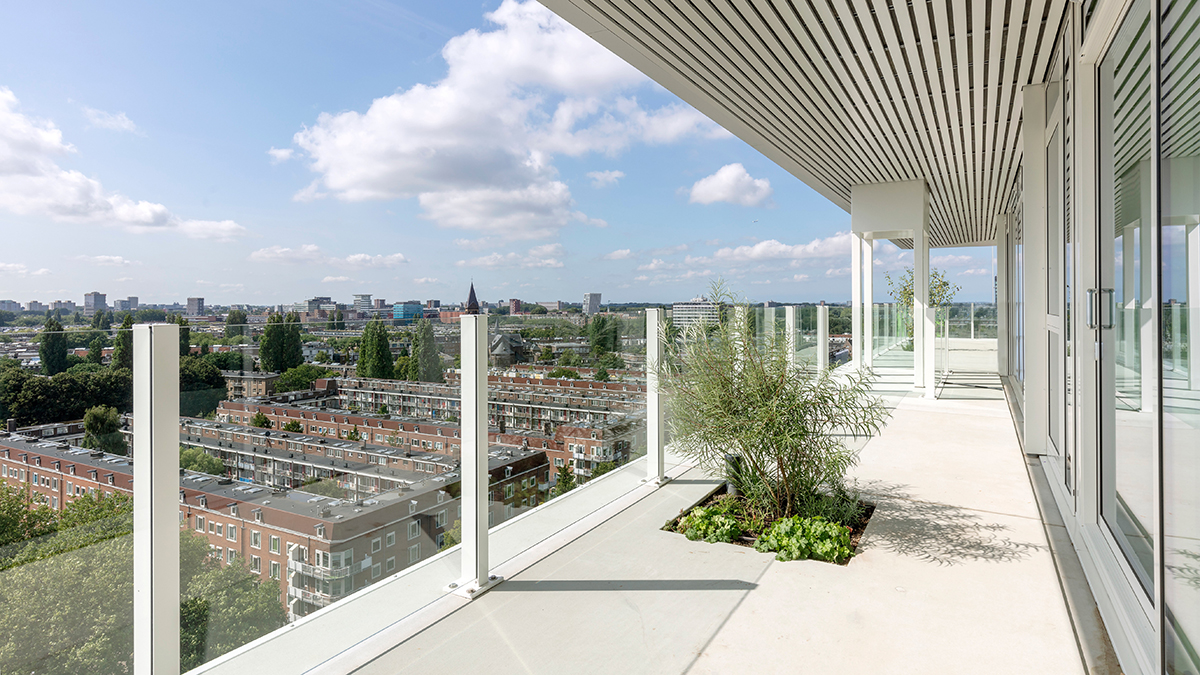
Kim: You set up 3m-wide terraces on each floor to provide sufficient exterior space for each household. According to architectural law in Korea, there is a legal limit imposed on apartments in terms of securing exterior space. How about more generally throughout the Netherlands and Europe?
Gelder: In the Netherlands, structural integrity is function and performance based by law. Outdoor spaces need to be able to withstand a certain scala of forces. Therefore, the dimensions of the outdoor spaces are dictated by the limitations of the proposed structural system. More often the extruding elements (like balconies) are limited by the negative effect they have on daylight levels. The local climate is quite mild. Spending time outdoors during spring, summer, and fall is very common. Having a balcony is (not only demanded by law) seen as a boon for any apartment. While most balconies are on average 6㎡, most corner apartments in Voortuinen are around 40㎡.
Kim: You say that the renovated building is more energy-efficient than the previous structure. I would like to know more about how this building’s energy and low facility systems operate.
Gelder: The insulation in the former office building was relatively limited. With the transformation the building got new high-performance glazing and insulation throughout. As part of the masterplan the building was connected to a centralised heating network, therefore the building doesn’t have a gas-line connection. All apartments are equipped with floor-heating. Because of the canopies there is very little thermal overheating and no need for mechanical cooling. The roof is prepared for the introduction of privately owned solar-panels per apartment.
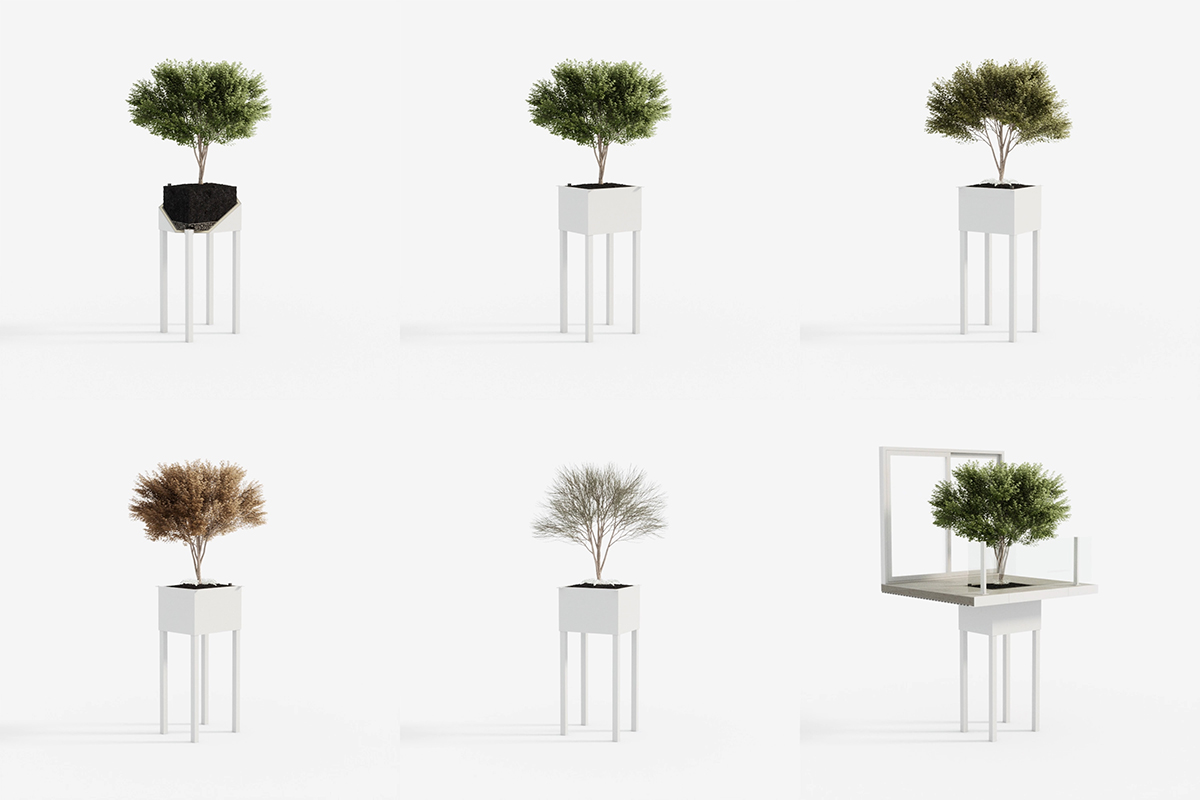 Image courtesy of Elephant
Image courtesy of Elephant
Kim: You added about 120 trees on the terraces through a collaboration with the landscape design studio MOSS. You also installed container pots that reach all the way down to the ground floor – presumably to secure soil depth. I am curious to know more about your reason behind the choice of tree species (in reflection of the high-altitude condition that it has to live in) and how the water supply and drainage is maintained.
Gelder: The tree planters are engineered as a product, meaning they have to sustain and irrigate themselves without the interference of the occupants or intense maintenance work. The engineering team consisted out of a wide variety of specialists: from landscaper designers, to arborists to maintenance. The process behind narrowing down the choice of trees species was detailed and quite extensive. The built environment presented a large set of pre-conditions for the trees, which narrowed down the list greatly. Secondly, we wanted the trees to change with the cycle of the seasons, and to reveal a range of colour at each time of the year. Choosing only a single type of tree would have presented too great a risk in regard to the spread of plant diseases. This resulted in a selection of eight tree species which were used across the building exterior.
Kim: Just by looking over your previous projects, it is easy to see that Elephant places a high value on sustainability. From that perspective, what kind of challenge was posed by De Voortuinen? I would also like to know what projects you plan to work on in the future and what direction you think the office is heading in.
Gelder: On one hand reusing a structure is an extremely circular and sustainable approach. Creating apartments of a high living standard is always challenging. Achieving a well-insulated façade also presented challenges concerning the structural connections between terraces and windowsills which offered very little margin. The ambition is to make fewer buildings and to work on healthier and more sustainable built environments in which adaptability and anticipating change are key performance features. Management by means of databases and parameters through computational design in the field of building physics, building industrialisation, sustainability, health and, among other things, flexible operation, will increasingly become guiding principles behind our design process. New architectural design will inevitably lead on from this. Our design for the future Pier van Scheveningen in the Northsea will serve as a guiding example in this regard. It is an urban expansion at sea, where living, working, cultural activities and entertainment, the private and public, all fluidly intertwine.
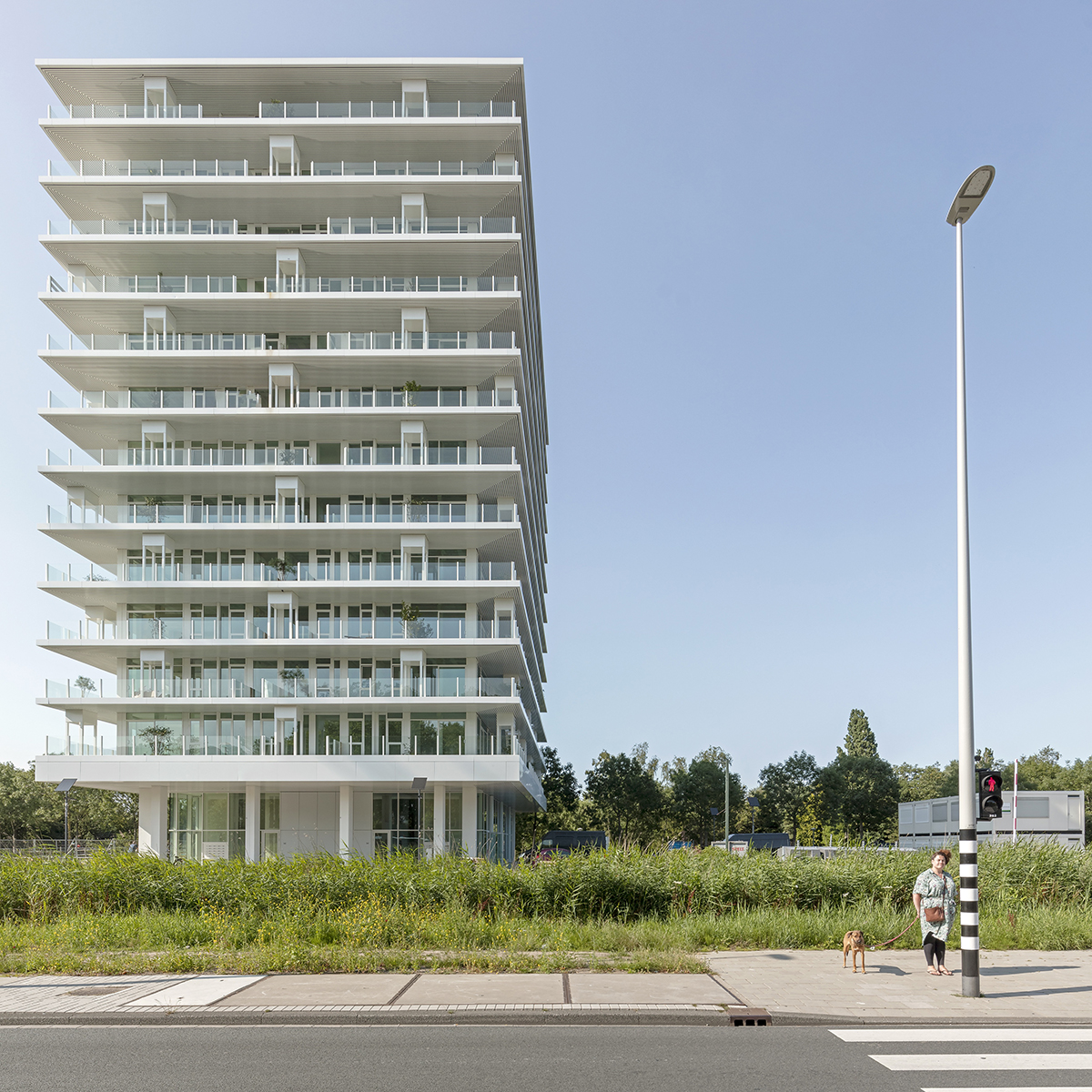
Elephant
Amsterdam, Netherlands
multi-family housing
1500㎡
680㎡
9000㎡
14F
45m
89%
RC
aluminium, concrete balcony plates, powder-coated
Pieters Bouwtechniek Utrecht
DGMR
Adviesbureau DWA, iLINQ
Kondor Wessels Amsterdam
2014 - 2016
2019 - 2022
HLW 506 b.v.
Gustafson Porter + Bowman





