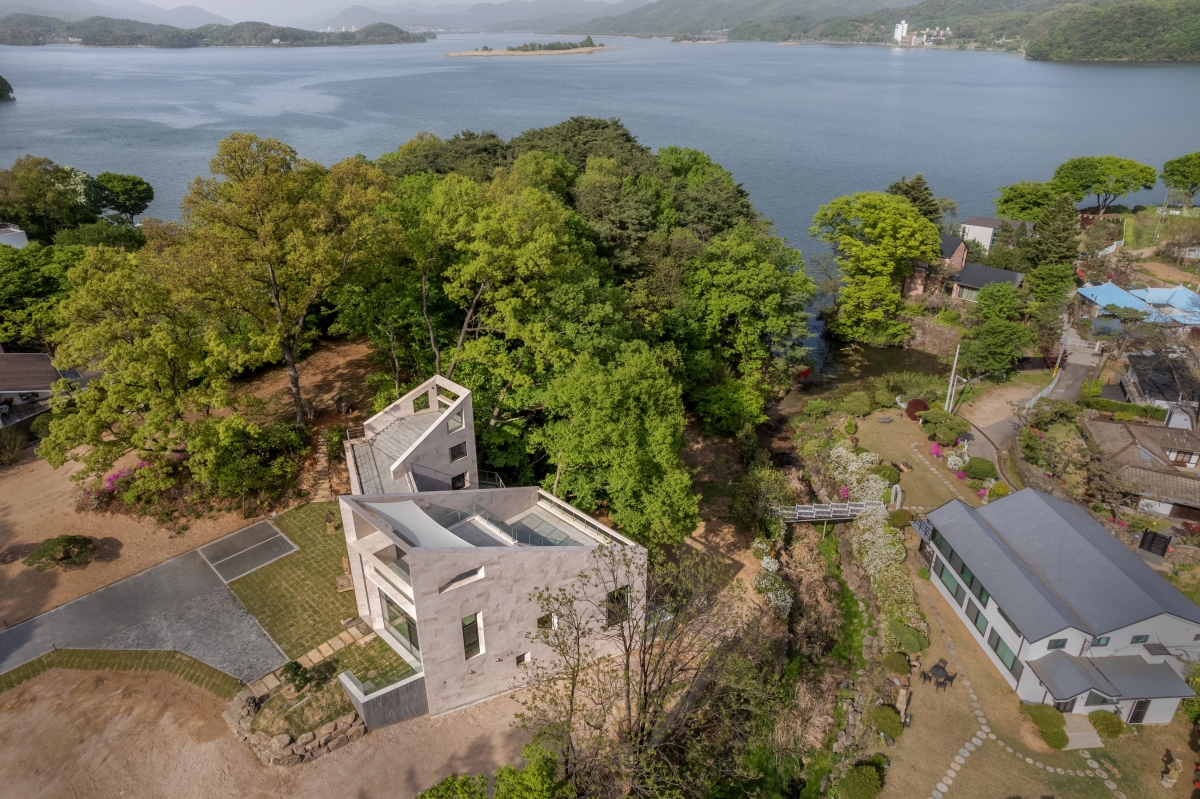
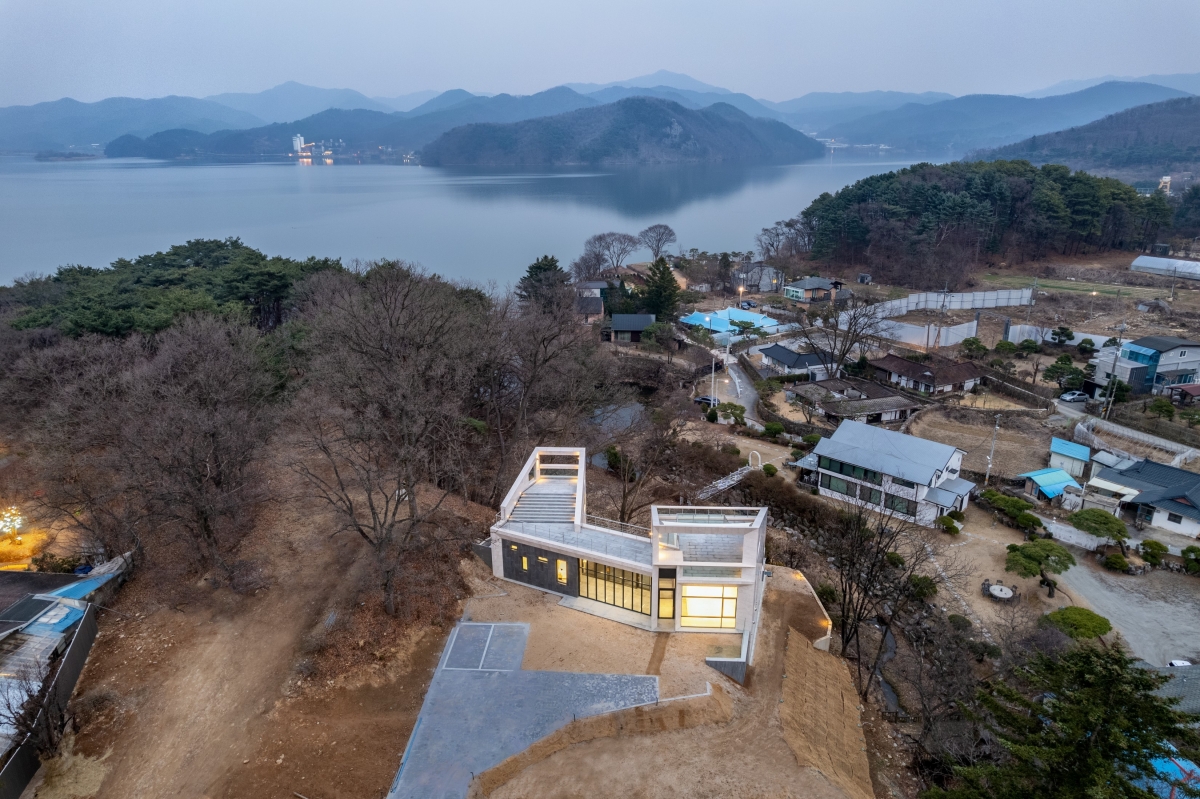
Even as Korea’s diverse landscapes provide a unique cultural and historical context, critical explorations of the junction between architecture and topography remain relatively sparse. Located at the vital watershed where two branches of the Hanggang River and the Kyeong-an stream converge, this cultural space for the appreciation of art and music transforms a steep slope between mountain and water into spatial and ecological flows.

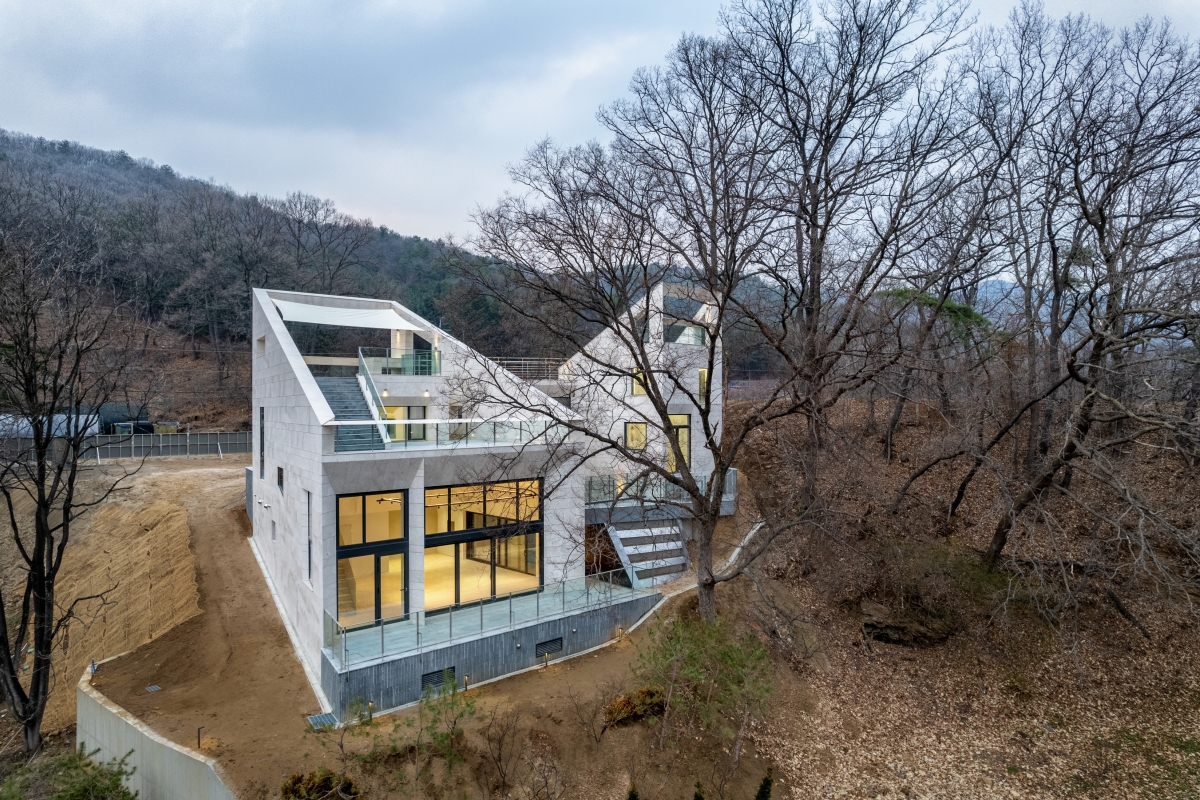
Though the allowable footprint was only 200㎡ due to its adjacency to nature reserves, the building utilizes half-levels, closely matched with the existing topography, to expand visitors’ experience and to minimize disturbance to the sensitive site. Exterior paths are brought into the building at one level and exit out another while at each turn, vistas extend to the stunning waterways and mountain ranges beyond.
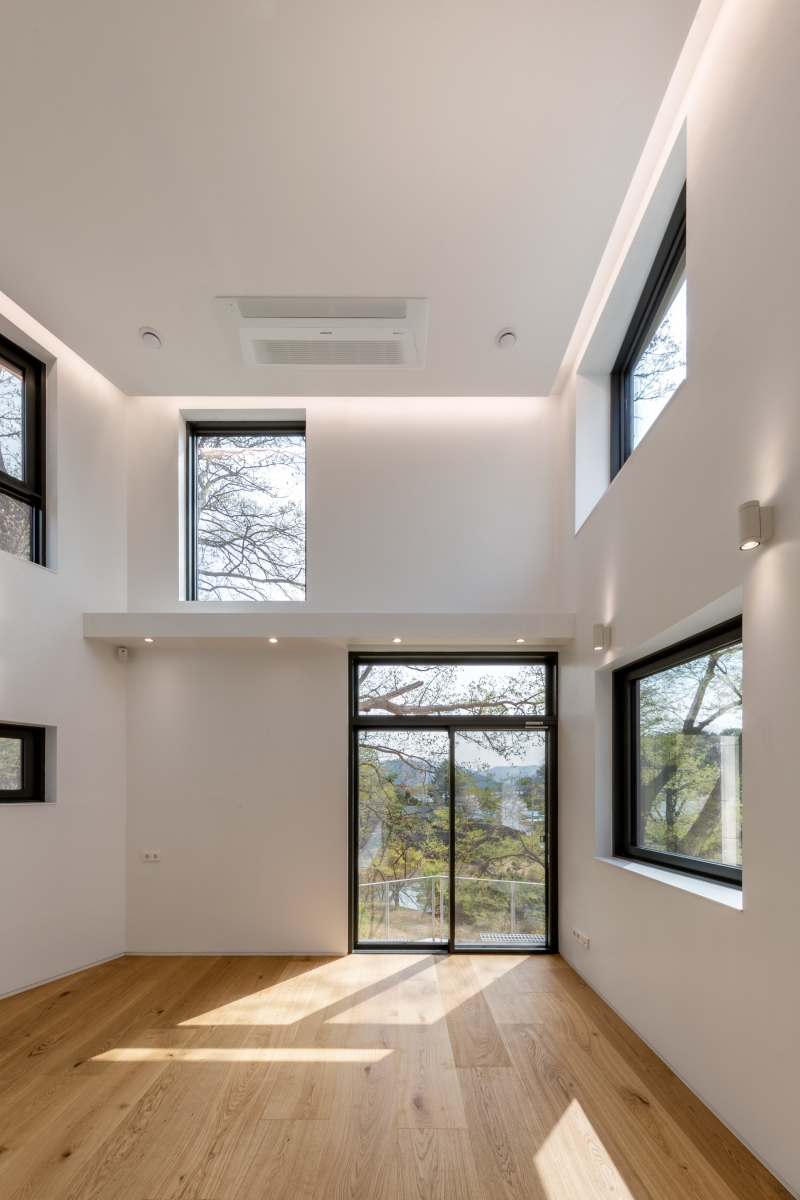
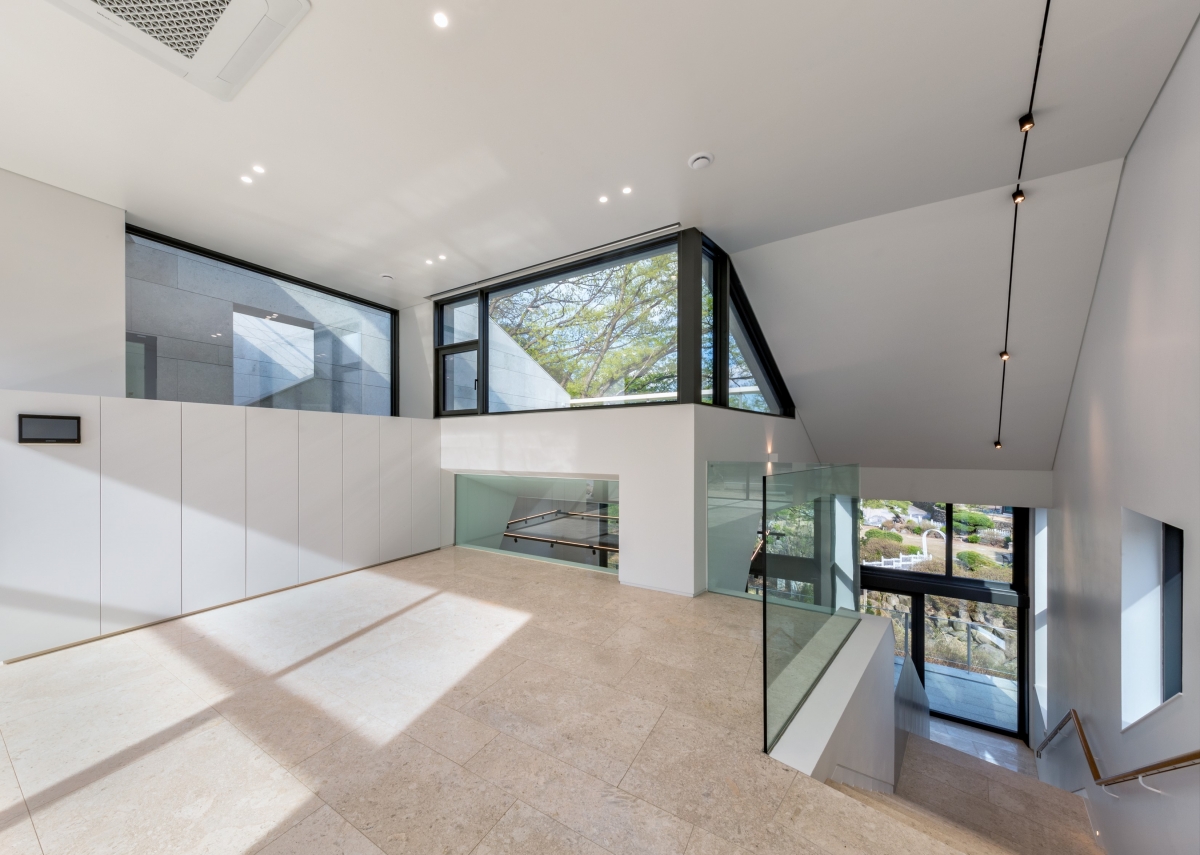
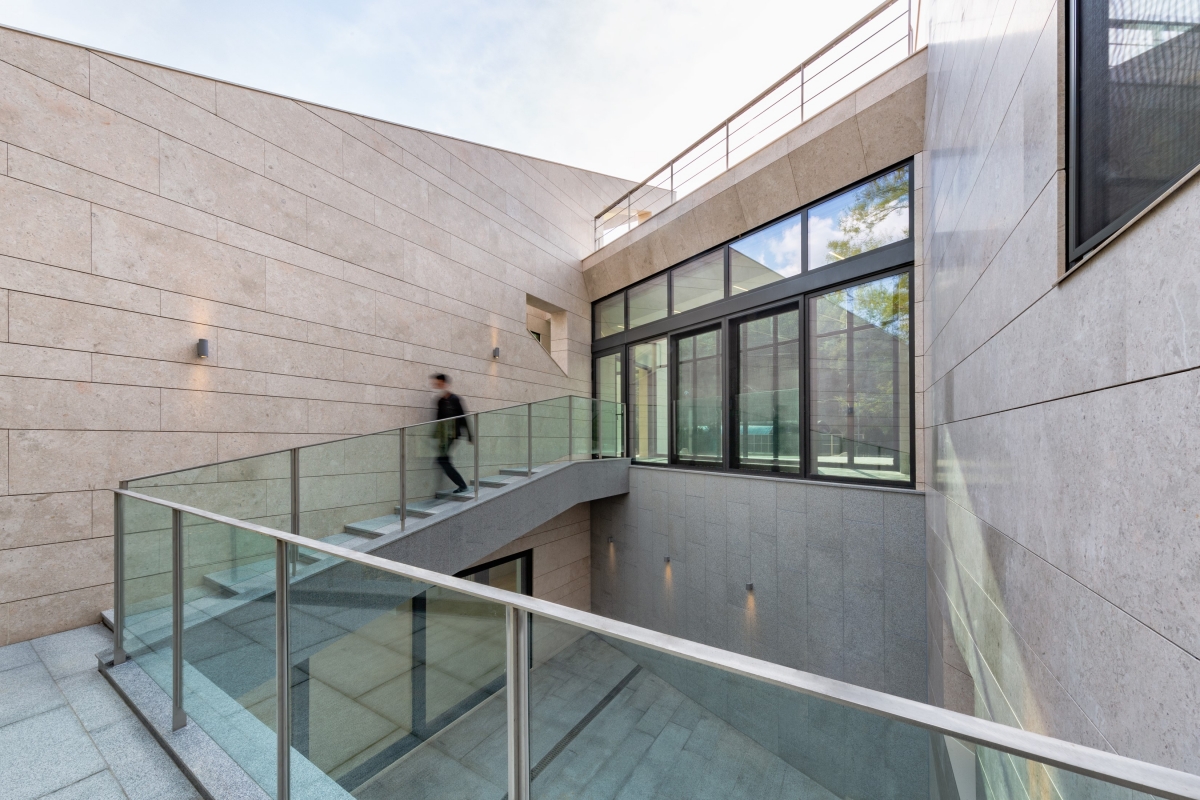
As an allegory of how the building form was generated to minimize disturbance to the site, its stone cladding is cut into thin corners to reference the topographic lines of the original landscape survey. The multi-level roof is also considered a fragment of both the cultural landscape and the art-related programs with large stepped areas for gathering. The central sunken courtyard distills the complex building section into a series of Piranesian steps and bridges.

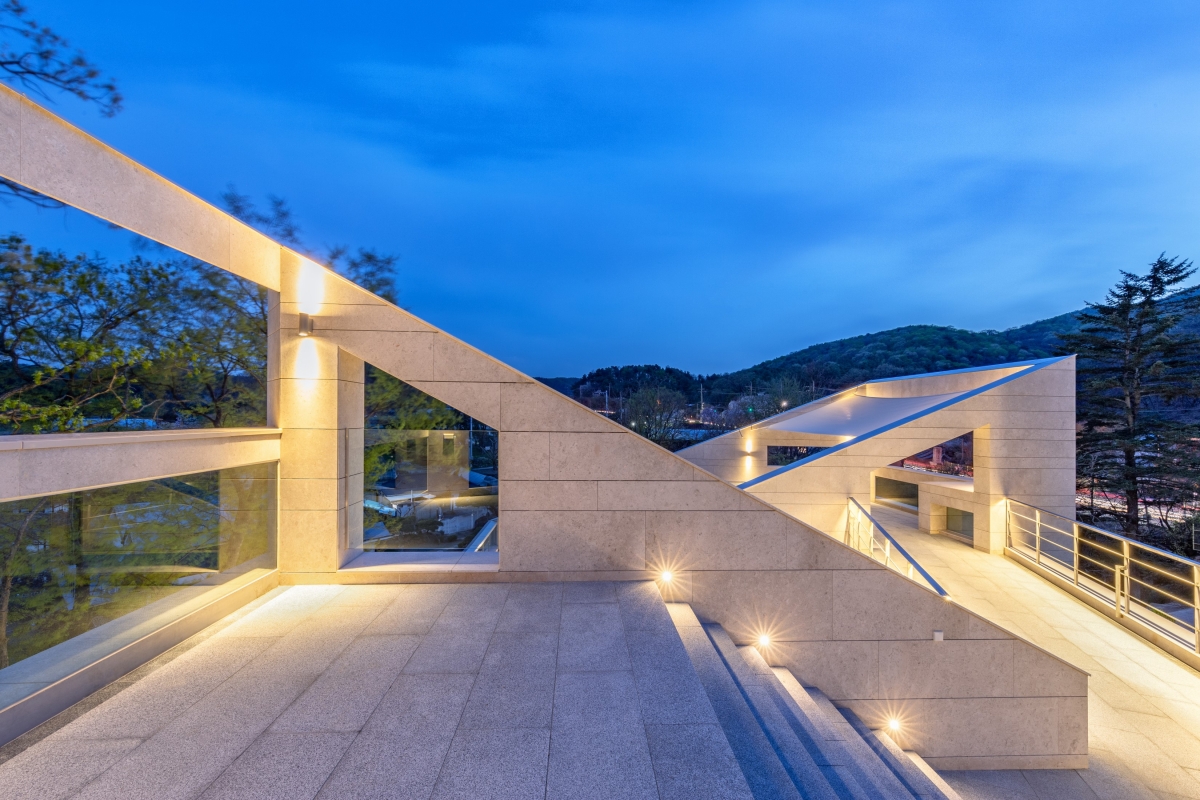
The project’s name, ‘JiYuWon’ can be translated as ‘the flow of ground.’ Since the site’s surrounding waterways play a vital role in the ecological health of the Hanggang (and therefore to the entire Seoul region), the project’s topographic approach is a critique of the majority of buildings in the area that fail to safeguard the waterway. Landscape buffer-zones filter polluted run-off from the adjacent highway before it reaches the adjacent streams. The minimal building footprint in conjunction with its stepped form captures rainwater and releases it slowly into the adjacent absorptive gardens instead of into the natural streams.
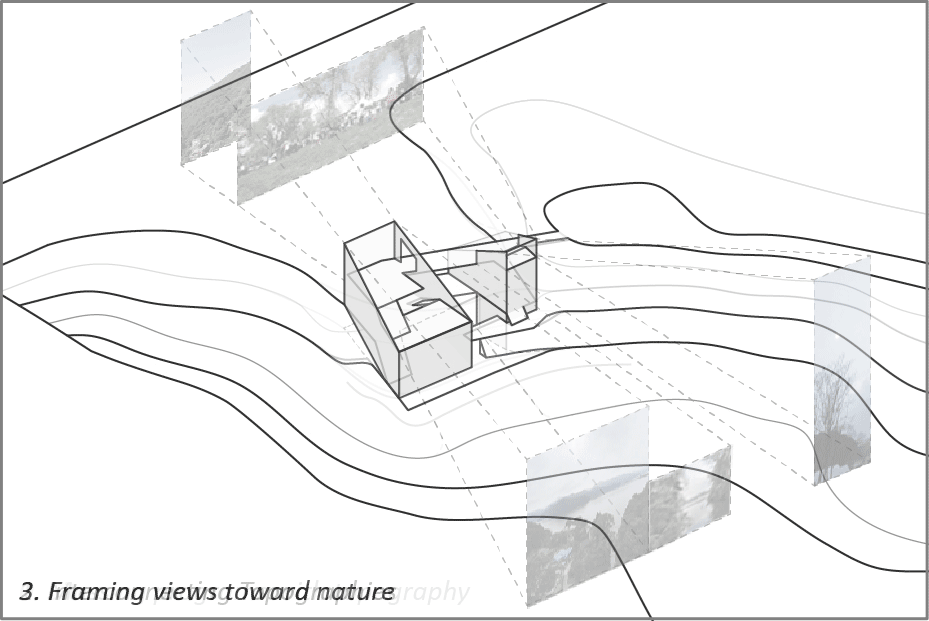


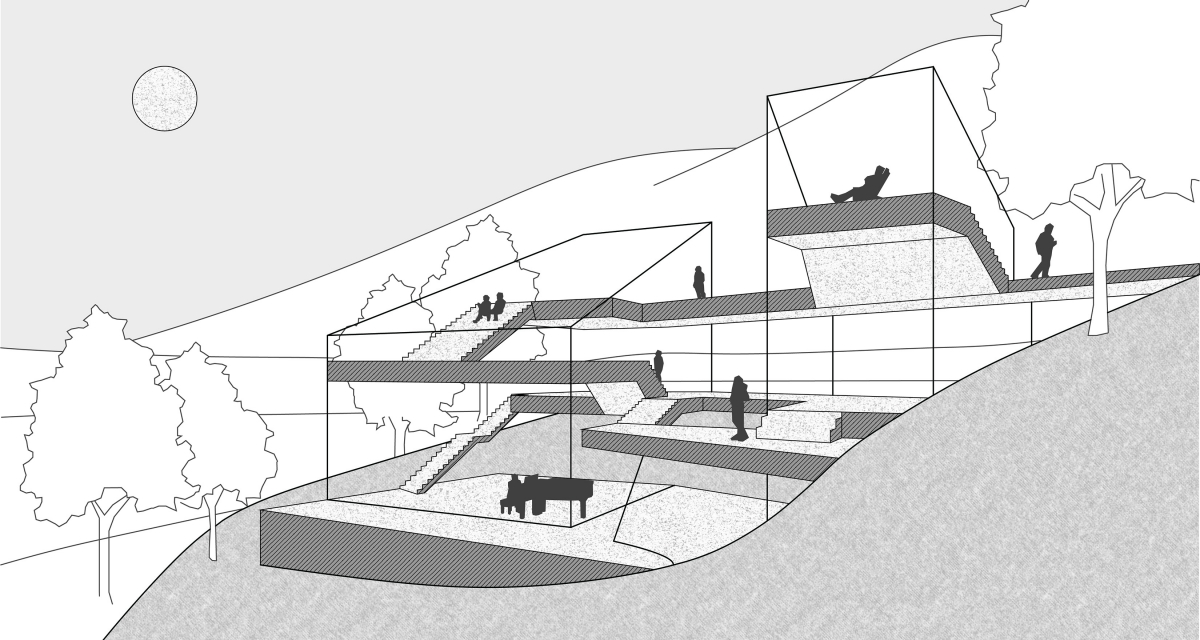
Project : Architecture(John Hong), Dain Architects
Eunseop Suh(team leader), Hoseung Lee, Yeongshin S
Gyeongi-do, Gwangju-si
Gallery, performance space, guest-house
928㎡
234㎡
198㎡
2F
2
8.3m
25.00%
21.00%
exposed concrete
limestone, granite
paint, limestone, wood flooring
TODAAM
Hanshin E&C
Dami Construction
2020. 04. ~ 2021. 03.
2021. 05. ~ 2022. 04.




