SPACE December 2022 (No. 661)
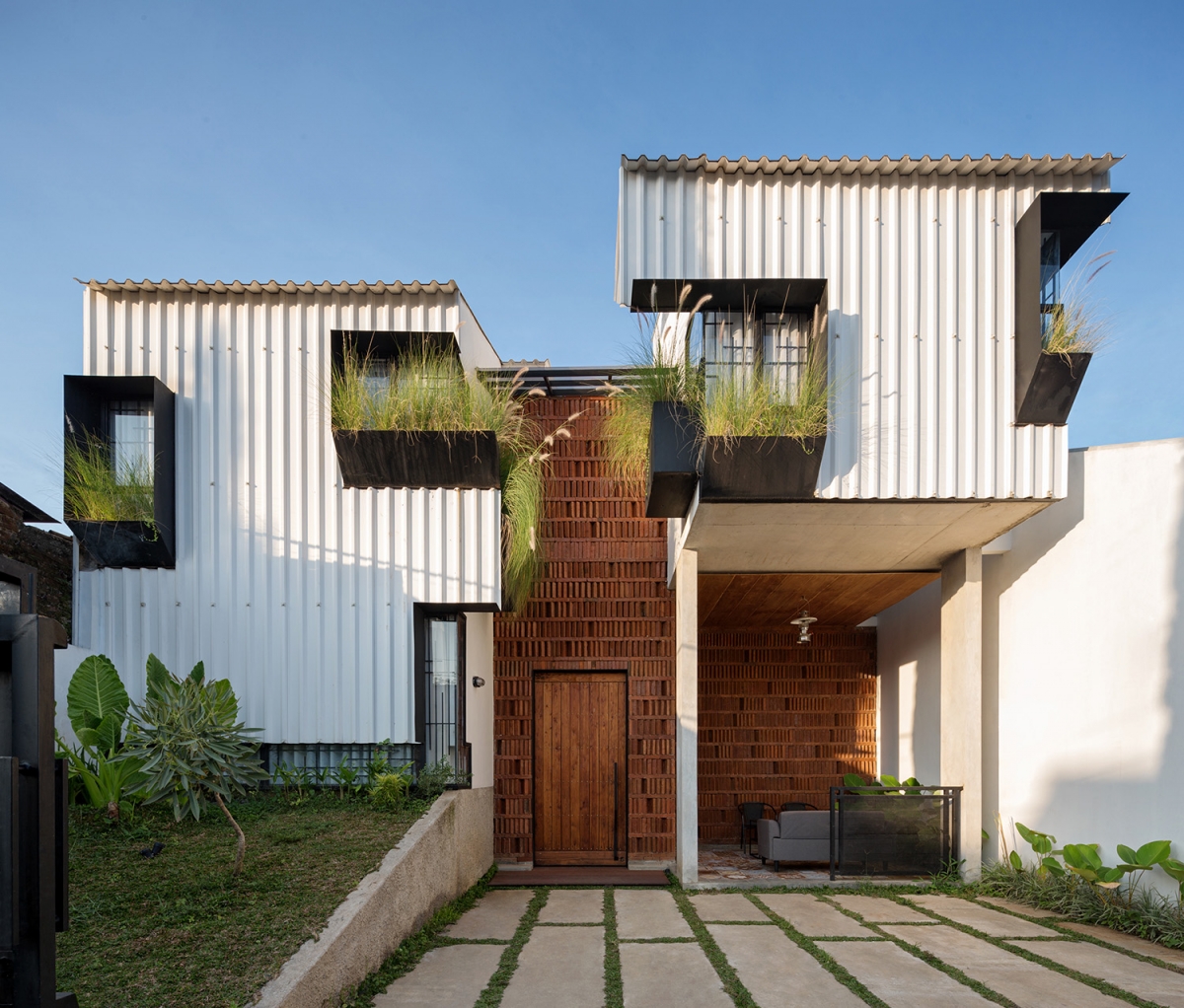
A Small Village in One House
Ismail Solehudin principal, Ismail Solehudin Architecture × Han Garam
Han Garam (Han): The name Kampoong In House is meaningful as the kampoong has been incorporated in the house. I would like to know the precise meaning of kampoong in Indonesia, and its typical urban and architectural features.
Ismail Solehudin (Solehudin): Kampoong refers to a group of houses that are inhabited by groups of people. The structure of the kampoong grows organically and irregularly, following the shape and layout of each home. These houses also generally employ simple materials. Every house in the kampoong is separated by a narrow road, which are used to facilitate socialising between residents and encourage greater familiarity. So the kampoong has a life that intertwines occupants like a close family. For me, the settings of the kampoong reveals a lot of surprise spaces in its diversity and irregularity.
Han: The building is in Cimahi in Bandung, Indonesia. How would you characterise the surrounding environment and why did you elect the concept of kampoong to inform the design of this building?
Solehudin: What is interesting for us is the phenomenon of residents who previously lived in the urban kampoong are now starting their family life and even their companies here in the kampoong. The client bought a residential site and entrusted the design of their homes to us. This is an ordinary residential area, but the kampoong is a major source of inspiration because we wanted to prompt the memories of past residents within the new house and for this to guide the essential character of the house.
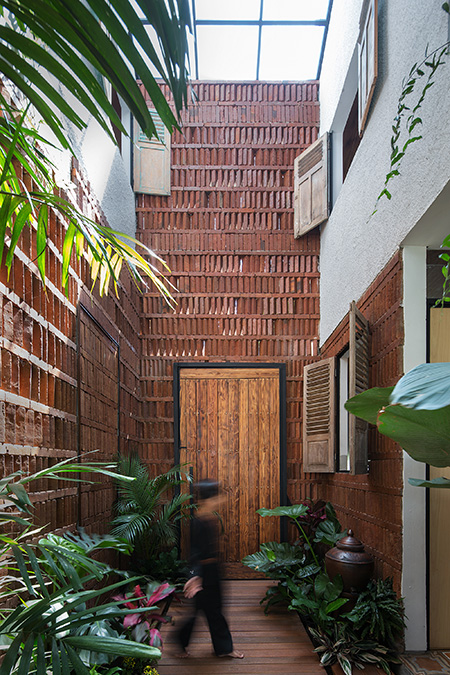
Solehudin: In the urban kampoong structure, the houses are always separated by small alleyways, and the alley is an empty space that also functions as a source of light, air, and as a place for residents to interact with each other. If the kampoong consists of various houses, in contrast, we have here made a kampoong in one house. The interior was fragmented into three masses according to the function. On the first floor, there are common spaces, such as a prayer room (musholla), a kitchen, and a living room, and the private spaces (bedroom) are located on the second floor. When you enter the house, the masses inside are divided as if separated by an alley and draw on empty space as their source of light.
Han: The void space embraces life in the kampoong, and also responds to external weather conditions.
Solehudin: The void space here serves as an affirmation of space, as if in this house there are separate buildings as in a kampoong. The first impression of this space is of an entrance area that presents the spatial experience of an urban kampoong as a mess of various textures and materials, found in the skylight, green areas, and the wind that blows through its spaces. The indoor window, which opens towards the void from each room, further enhances the experience. Much like the interaction between houses in a kampoong, this animates the life that weaves through close family ties. The role of the windows in the space is so that each room will to interact with other spaces without compromising privacy due to the voids between the spaces. The void also has the role of facilitating the movement of air and allowing natural light penetrating the rooms.
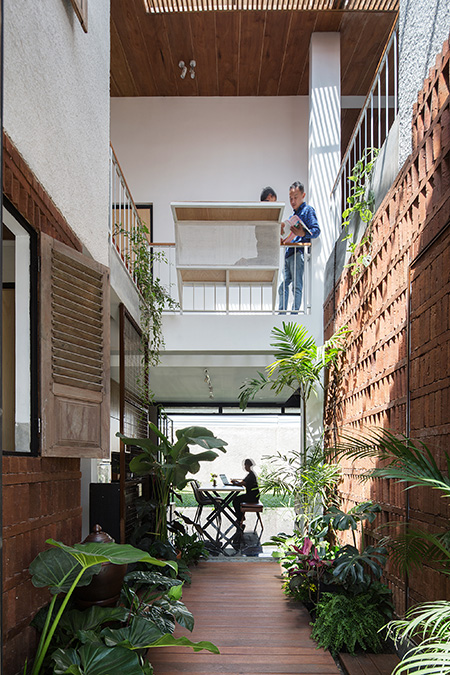
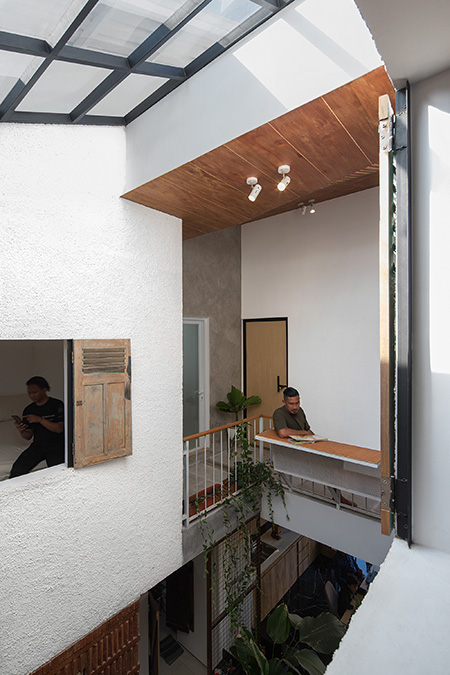
Solehudin: Green space has become our primary focus in the design of the kampoong. The client is very interested in plants and wanted a big backyard for family activities. The need was realized in the large backyard framed by the main living space, which focuses attention on the mass at the centre. Green planters populate the façade, providing the residents inside an increased sense of privacy. The plants in the central void space also make the building appear fresher and more natural. Our planting strategy was entrusted to clients who were more attentive to their plants. The advantage is that the client takes care of them very well!
Han: The exterior of the building has been finished with bricks and PVC to reflect the characteristics of the tropical climate. What were the reasons behind selecting each material?
Solehudin: They are easy to find in nearby locations. The PVC material is actually a roofing material that was created to withstand direct exposure to heat and rain. In the Kampoong In House, this was applied not only to the roof but also to other surfaces. As the PVC has its own iron frame, it reduces the load on the structure below it because it possesses a lighter weight than conventional walls. This material also serves to reduce heat from outside within the room. In our opinion, PVC will reduce the maintenance costs and burden compared to conventional materials because it need not repainting and just can simply be cleaned.
One also notices our use of exposed brick, chosen as it does not need regular maintenance such as repainting. We admired the fact that the color changes according to age or the passage of time. Bricks in this project were stacked vertically, and the arrangement of bricks made of hollow blocks. The hollow serves as a splitter for air entering and permits natural ventilation through the house.
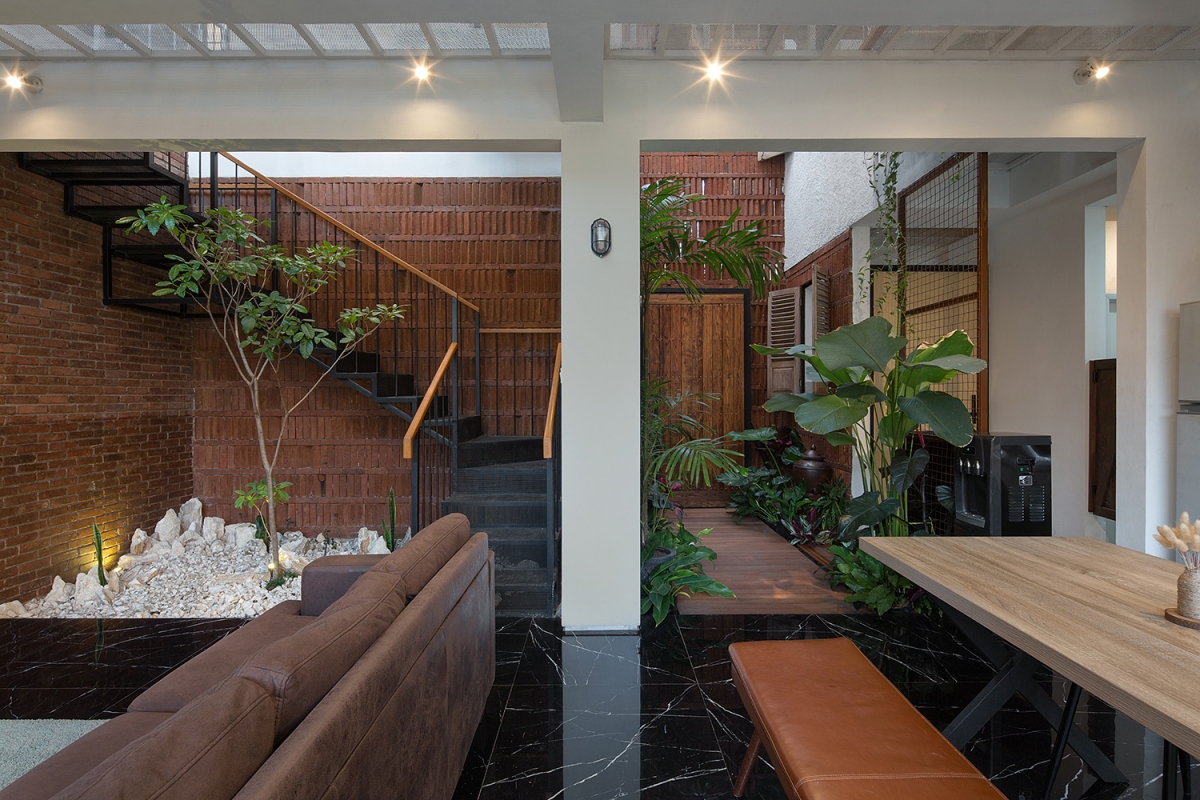
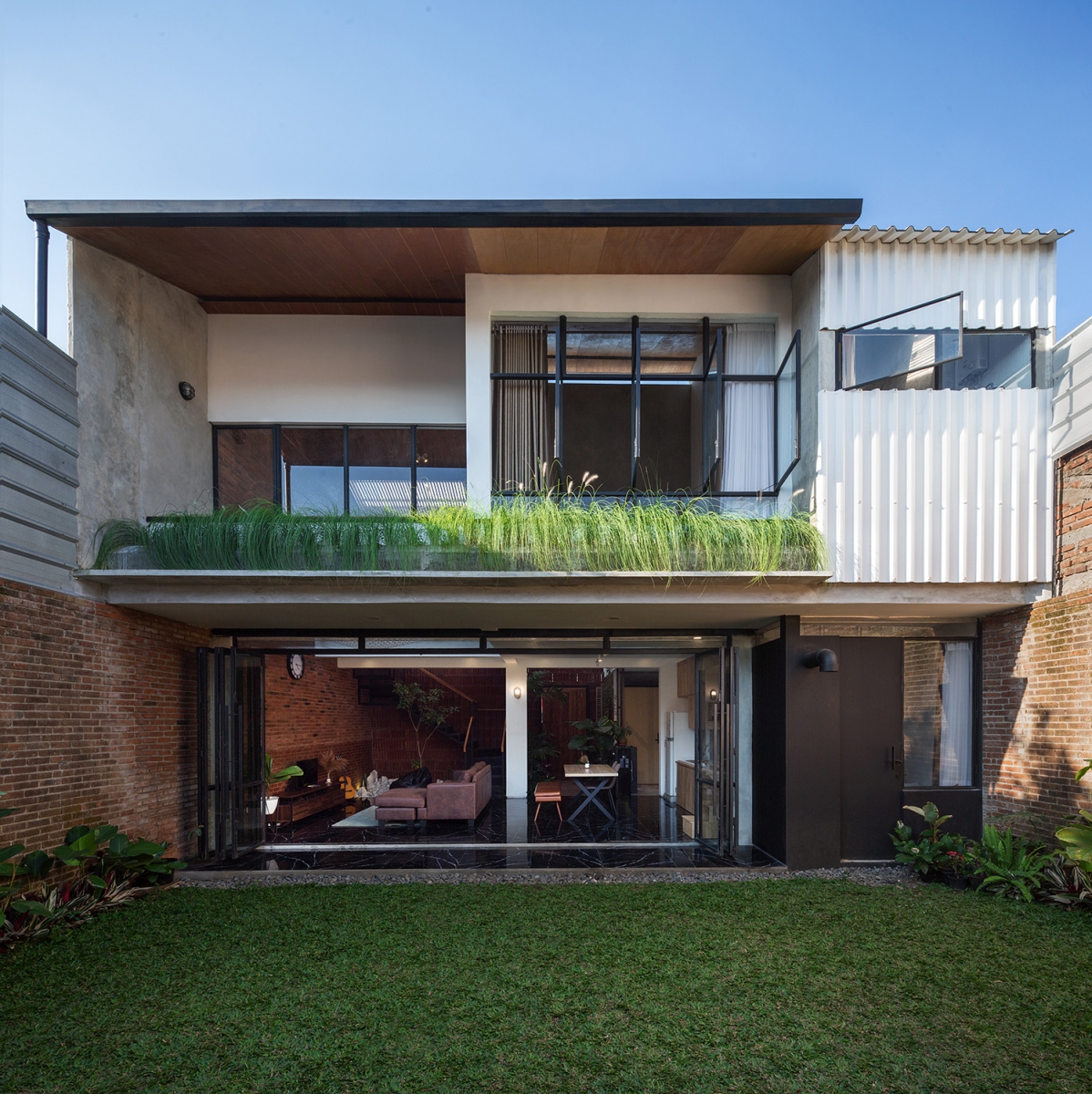
Architect
Ismail Solehudin Architecture (Ismail Solehudin)
Location
Cimahi, West Java, Indonesia
Programme
single house
Gross floor area
200㎡
Building scope
2F
Parking
2
Structure
RC
Exterior finishing
PVC, brick
Structural engineer
Hendi Suwandi
Construction
Wani Build, Tatatng Sumpena
Design period
Feb. – July 2019
Construction period
Aug. 2019 – July 2020
Client
Aquino Krishadi
Ismail Solehudin
Ismail Solehudin founded his studio which was named Ismail Solehudin Architecture at Bandung, Indonesia in 2019. The studio experiments with producing unique, iconic and poetic designs. He has received several awards, such as the BUILD Architecture Awards 2022, and a special mention at the 4th International Golden Trezzini Awards for Architecture and Design, as well as a nomination in the Aga Khan Award for Architecture 2022.
46





