SPACE December 2022 (No. 661)
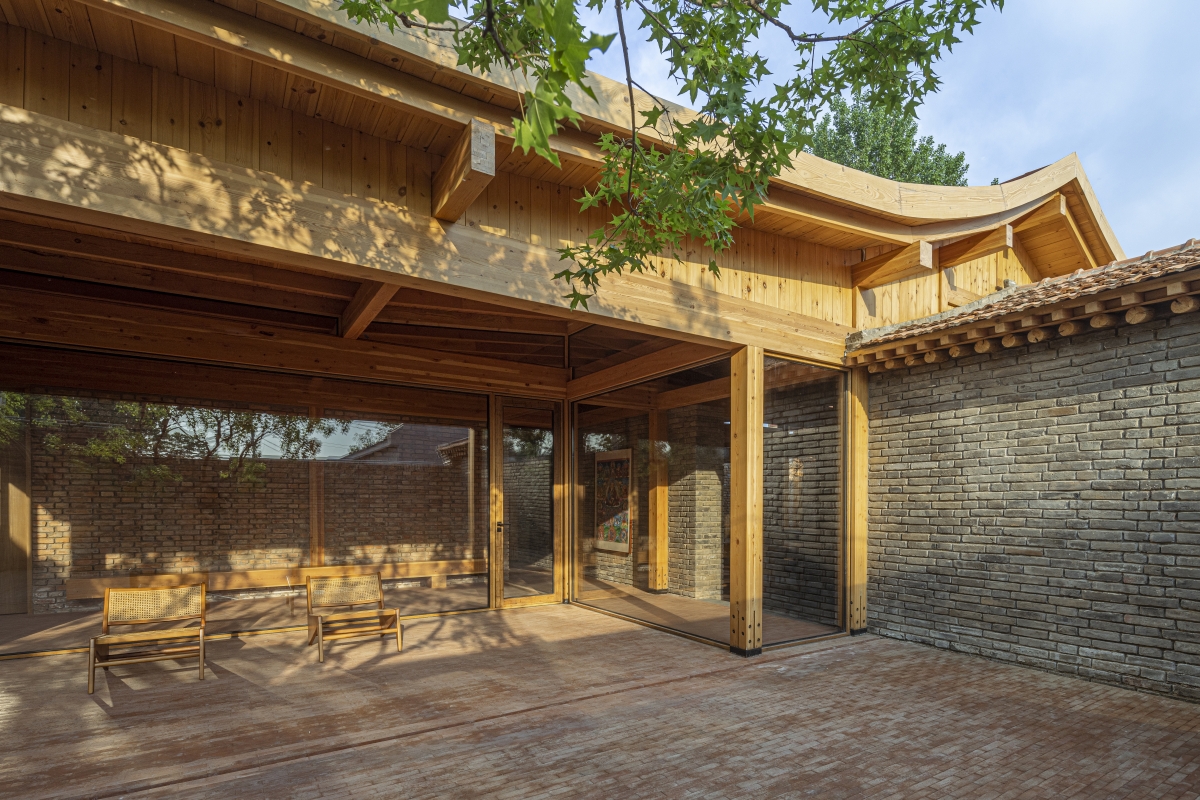
AN APPROACH TO CONVERSATION THAT UNITES DIFFERENCES
Han Wenqiang principal, ARCHSTUDIO × Youn Yaelim
Youn Yaelim (Youn): The backdrop of this project is a town in Tongzhou, about 30km away from the Beijing city centre. The houses in this town – including the Mixed House – are reminiscent of siheyuan, a traditional residential type that is native to China.
Han Wenqiang (Han): The project is located in a northern Chinese village located on the plains mainly composed of one- and two-storey courtyard houses. Most houses in the village face south, and feature red bricks and tiles. There are also various added constructions that have been built independently such as shanty structures of coloured-steel roof or glass roof which blend with the natural fabric of the village. Mixed House is a renovation of a courtyard house composed of two building blocks and two courtyards. The client, who currently lives in the downtown area, hoped to create a venue for gatherings with family or friends and spend time here when on holiday.
Youn: ARCHSTUDIO has worked on various courtyard house renovation projects, such as the Qishe Courtyard (2020), the Layering Courtyard (2018). I am curious to know ARCHSTUDIO’s thoughts about the methods behind remodeling a courtyard.
Han: There is no one set approach to transforming a courtyard. Each old building possesses its own characteristics. On occasion, not all of the required information is detailed on the original drawings, so it becomes necessary to learn more about the circumstances behind the old buildings on-site. After this point, one is able to judge the aspects which need to be demolished, retained or transformed according to the existing characteristics and building structure. For example, the Layering Courtyard was hidden near Qianmen, which went unused for a long time. We were asked to renovate the buildings for a special homestay. The design was nspired by the ‘deep courtyard’ of traditional spaces, using a ‘multiple layering courtyard’ to enrich the space and its levels and to create a natural and lyrical enclave within this noisy neighbourhood. This renovation also focused on aiming to attract an urban population who have increasingly diverse demands. It is also an important guide to our design to understand some basic ideas about residential or business operations and the appropriate adjustments, so as to render the development of used buildings more sustainable.
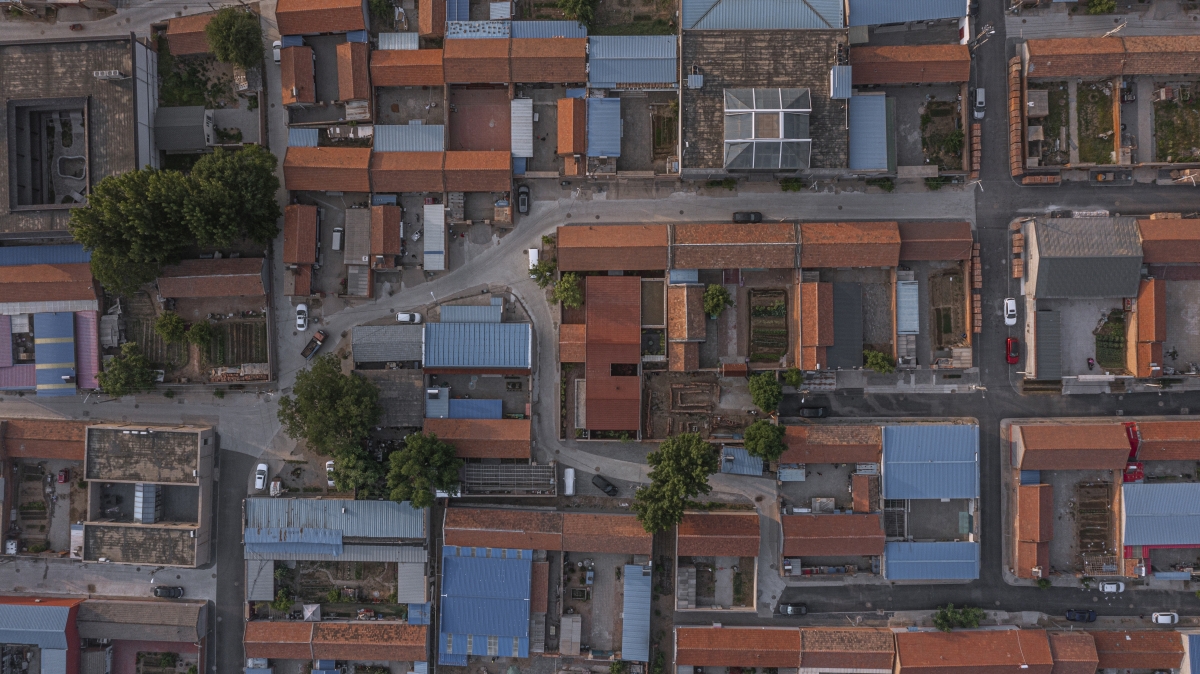
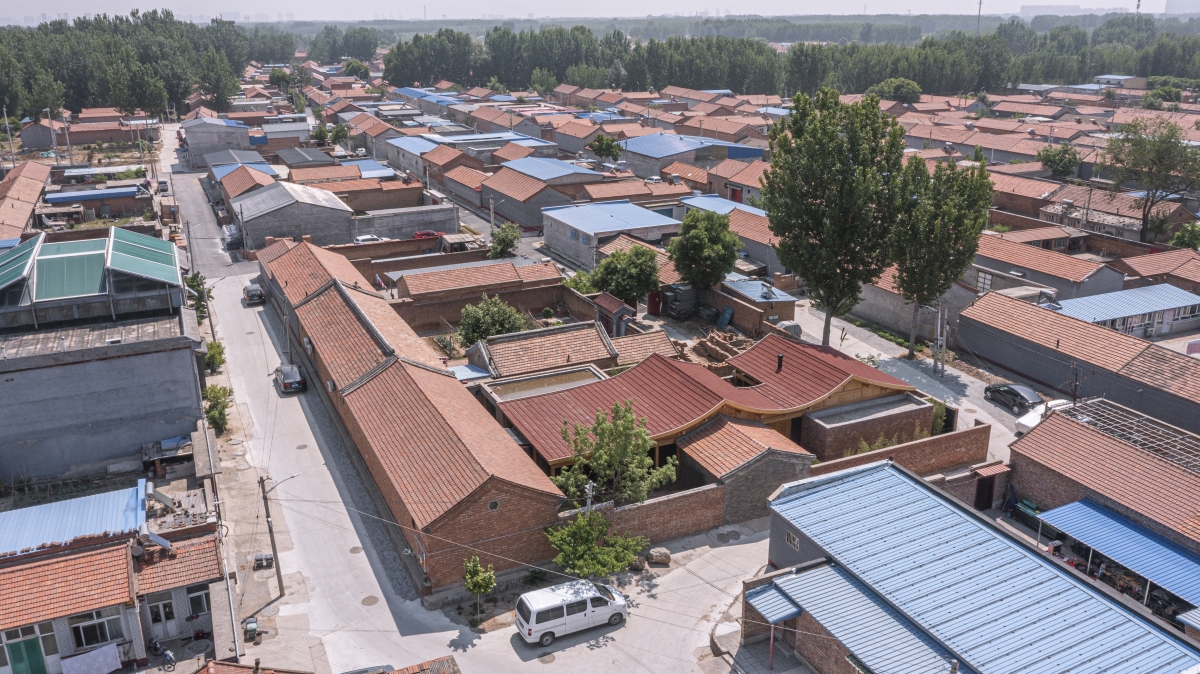
Youn: Then how was the site of the Mixed House? What was the original state of the building and what strategies did you implement in terms of demolition, preservation, and transformation?
Han: The original architectural structure was a courtyard compound, consisting of two courtyards, two pitched-tile-roof buildings and several flat-roof volumes. After a site investigation, we decided to retain certain elements and to transform the north building, which was frequently used and in a good structural condition. In addition to this, we decided to renovate and preserve the south building, which featured older structures with historical value and to dismantle other auxiliary volumes built for temporary use. The new addition to this complex is an undulating wooden construction, which replaces the old rooms in the middle of the site and extends across the north and south line to create spaces for daily use, therefore shaping a new spatial pattern throughout the courtyard compound.
Youn: The renovated building melds seamlessly into the town’s landscape.
Han: No one material or structural element of our varied approaches was permitted to be too conspicuous and instead we encouraged these elements to blend and merge with those adjoining. The newly built enclosure walls have been built using red and grey bricks recycled from local lots, which addresses the reuse of waste material. When renovating the existing buildings, we decided to remove and polish the white ceramic tiles on the exterior of the preserved north building to expose its red brick walls. Exposing these walls means the old and the new are brought into more harmonious union. In demolishing parts of the roof on the south building, the designers found that its original structures were seriously damaged and the walls under it were at the risk of collapse. Therefore, they took the roof apart, and replaced some old wooden components with old grey bricks consistent with their original forms.
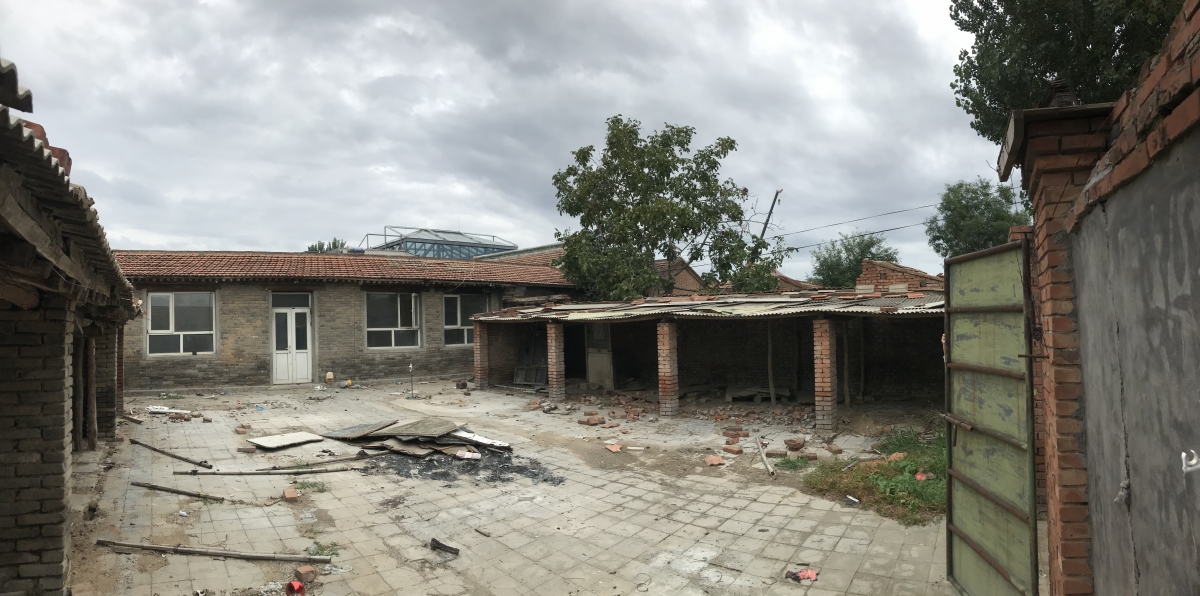
Front yard before transformation / ©ARCHSTUDIO
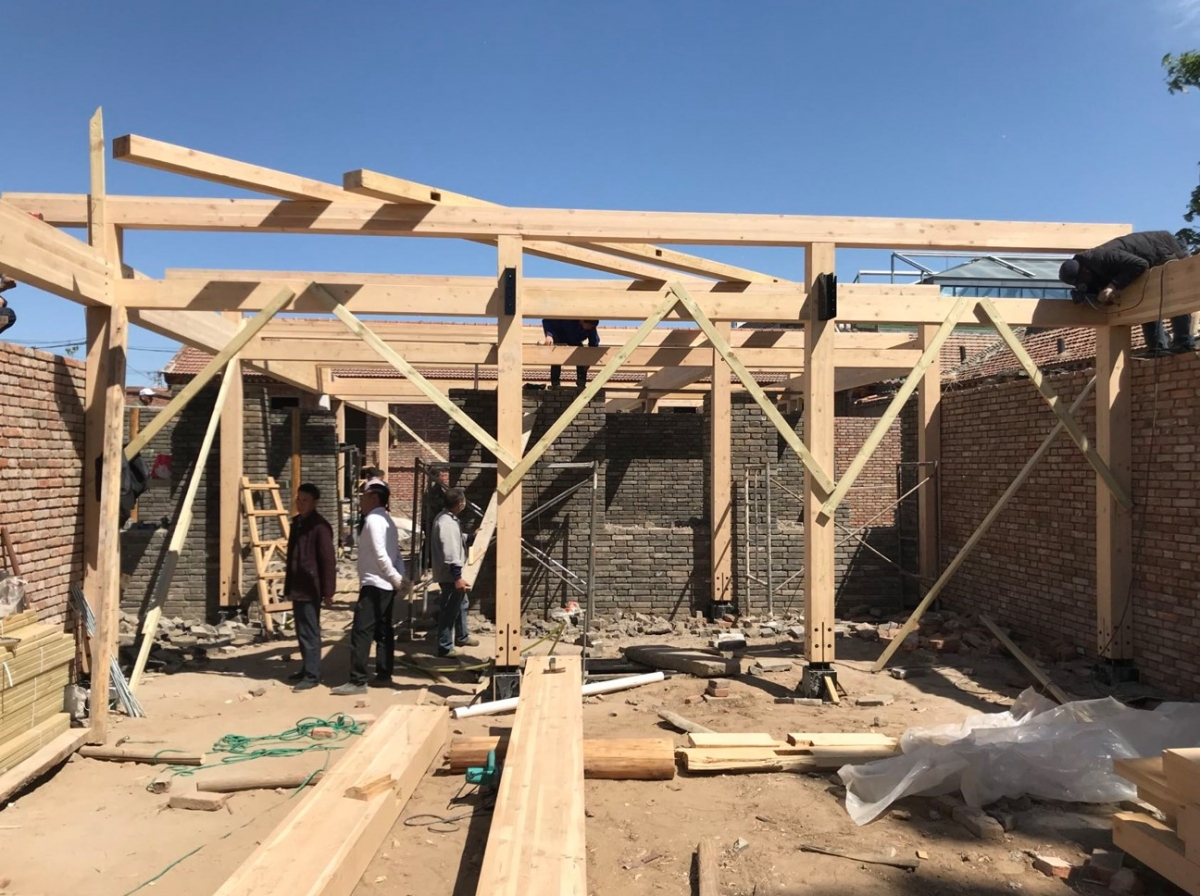
Roof frame under construction / ©ARCHSTUDIO
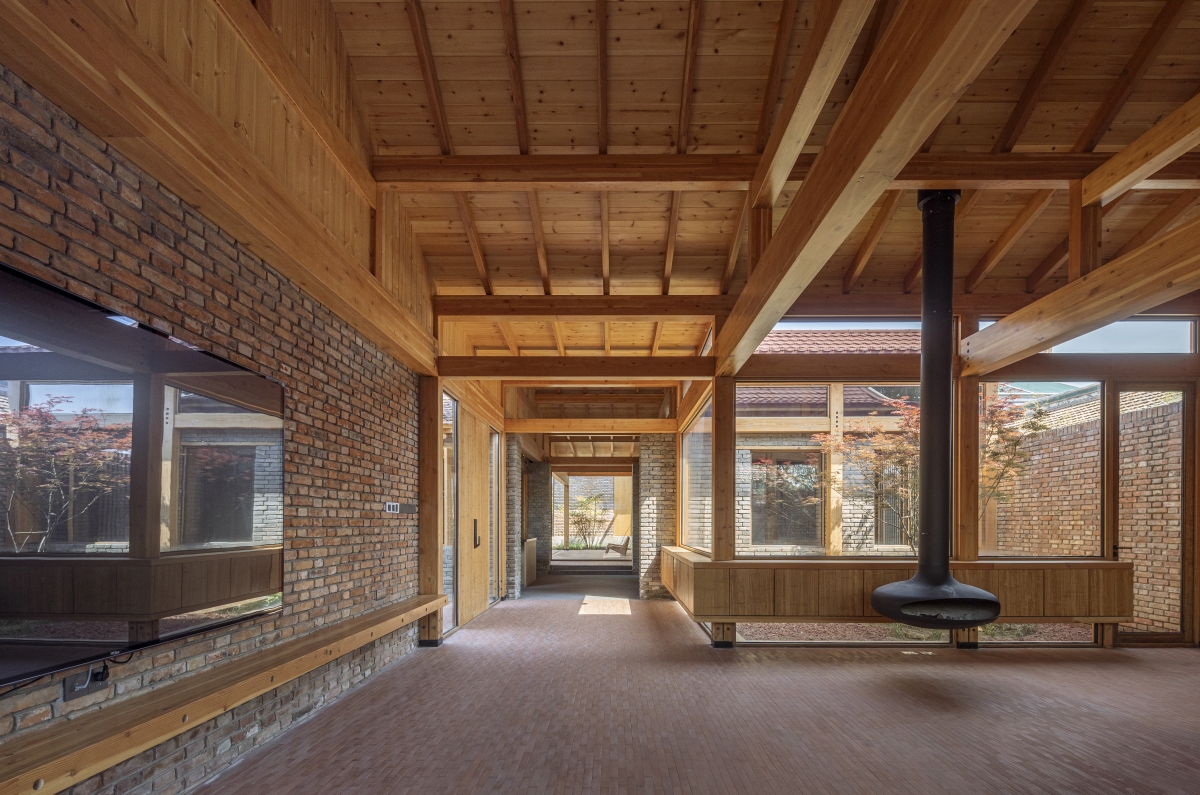
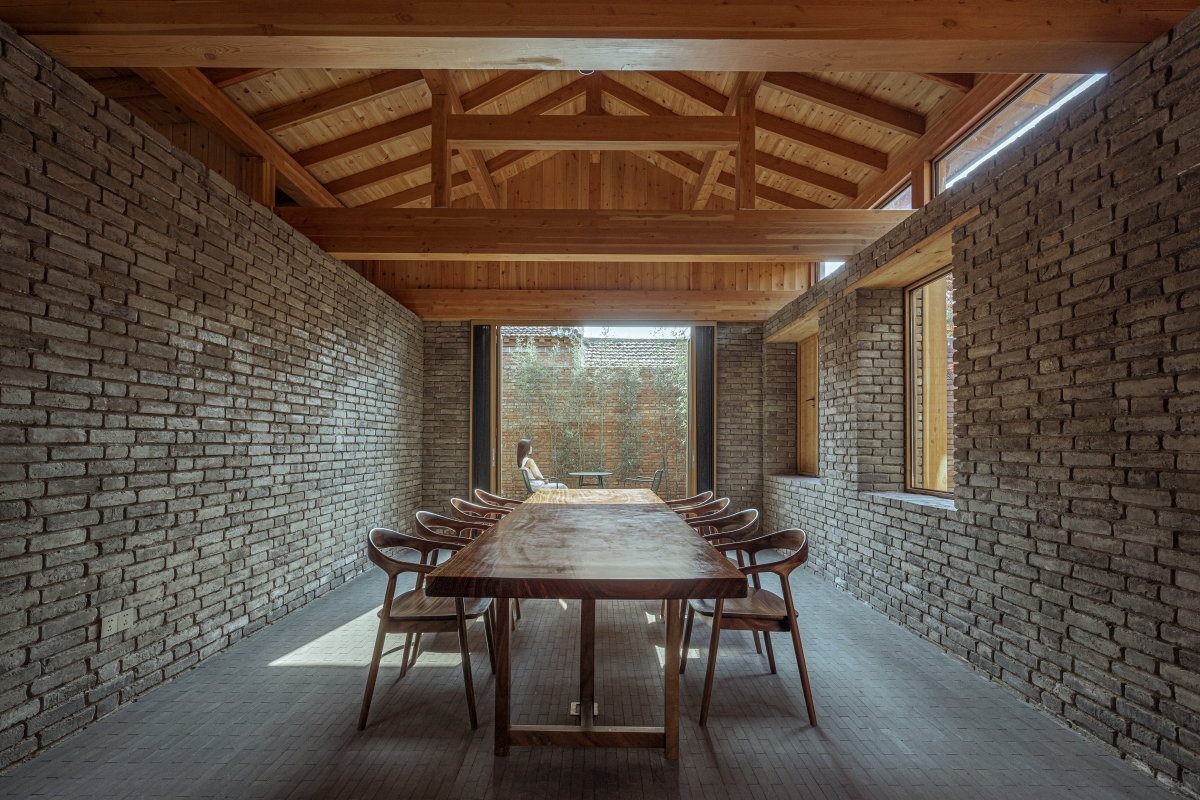
Youn: A new wooden structure was inserted between the two brick buildings. The two spacious courtyards were dissected into various interior and exterior spaces and were repurposed with new sense of spatiality. What kind of lifestyle is being pursued by this recomposed space?
Han: The new wooden volume undulates in line with the old roofs, and forms two continuous roof ridges under which are located public spaces, including a living room and dining room. Moving closer to the northernmost point, the kitchen and the dining room unfold horizontally, and the old and new roof structures have been placed in dialogue with each other. The north building and the wooden construction have been connected by a glass corridor, which naturally forms a narrow yard. In the older building on the north side, we set bedrooms in its interior spaces. All rooms in the Mixed House are situated adjacent to a courtyard. The original spatial pattern featuring two yards has been reorganized to form six courtyards of different scales, landscaping, and functions. It brings a natural vitality into every corner of the interior space meanwhile satisfying daylighting and ventilation needs. In addition, two flat-roof building blocks have been extended, accommodating ancillary functions including a garage and a bathroom. The new courtyard spaces – which might appear smaller or fragmented when compared to the original area size – enforce a more leisurely pace.
Youn: I imagine there was much contemplation in terms of design, structure, and construction of the point where the new uniquely-formed roof and the original roof structure meet?
Han: The undulating new roof has been constructed using beams and columns featuring minimised cross sections and maximised spans, to ensure a reasonable structure and control costs. In fact the original roof and the new are separate and independent in structure and form. However the insertion of the new wooden construction strengthens the undulating layering of the roofs, and creates a dialogue between the old and new building volumes. Moreover, in the newly built wooden construction, we applied traditional beam- lifted frames, to echo the features of traditional northern Chinese houses. This creates continuity with the old building at the north, where the original roof structure was exposed.
Youn: It is intriguing that you are trying to create continuity through independence.
Han: I mostly focus on question of continuity between new and old materials and the differences between them. New designs and creations are all based on the original spaces or some of their characteristics, using contemporary technology and materials to re-create a dialogue between the old and the new, forming a close connection between them, and eventually devising an entirely new experience.
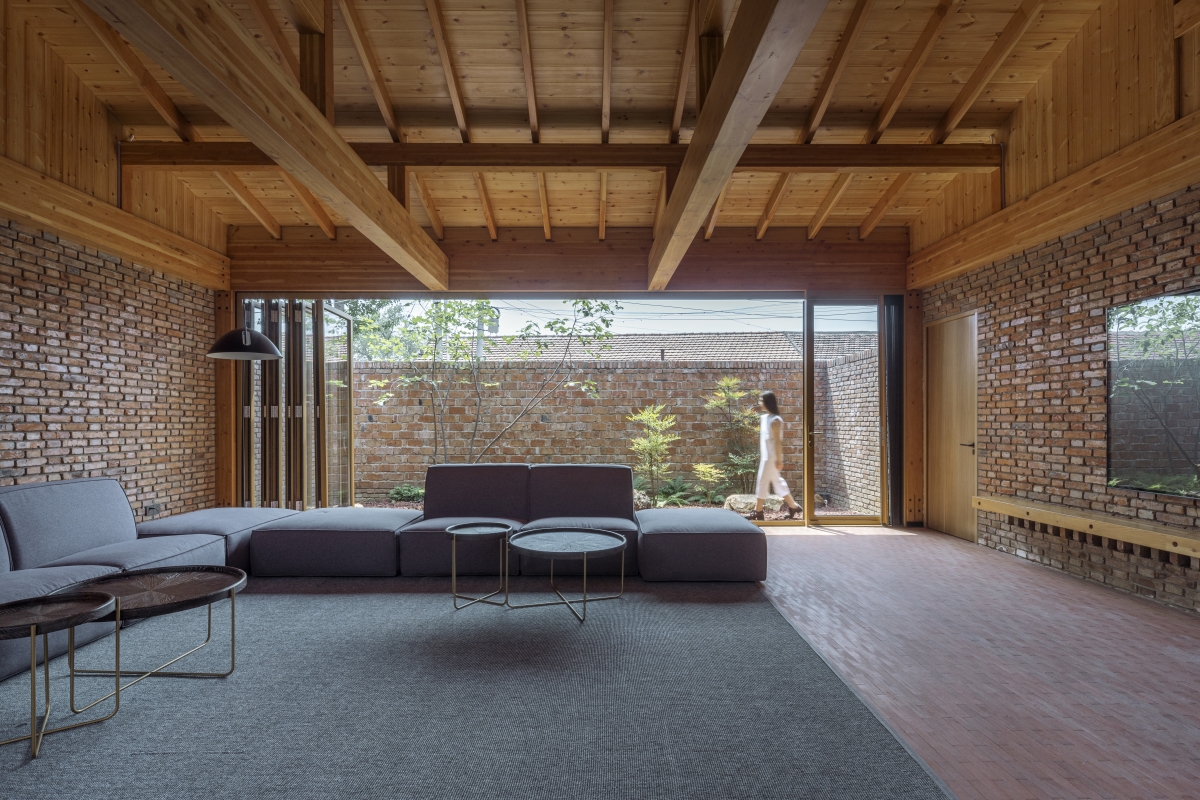
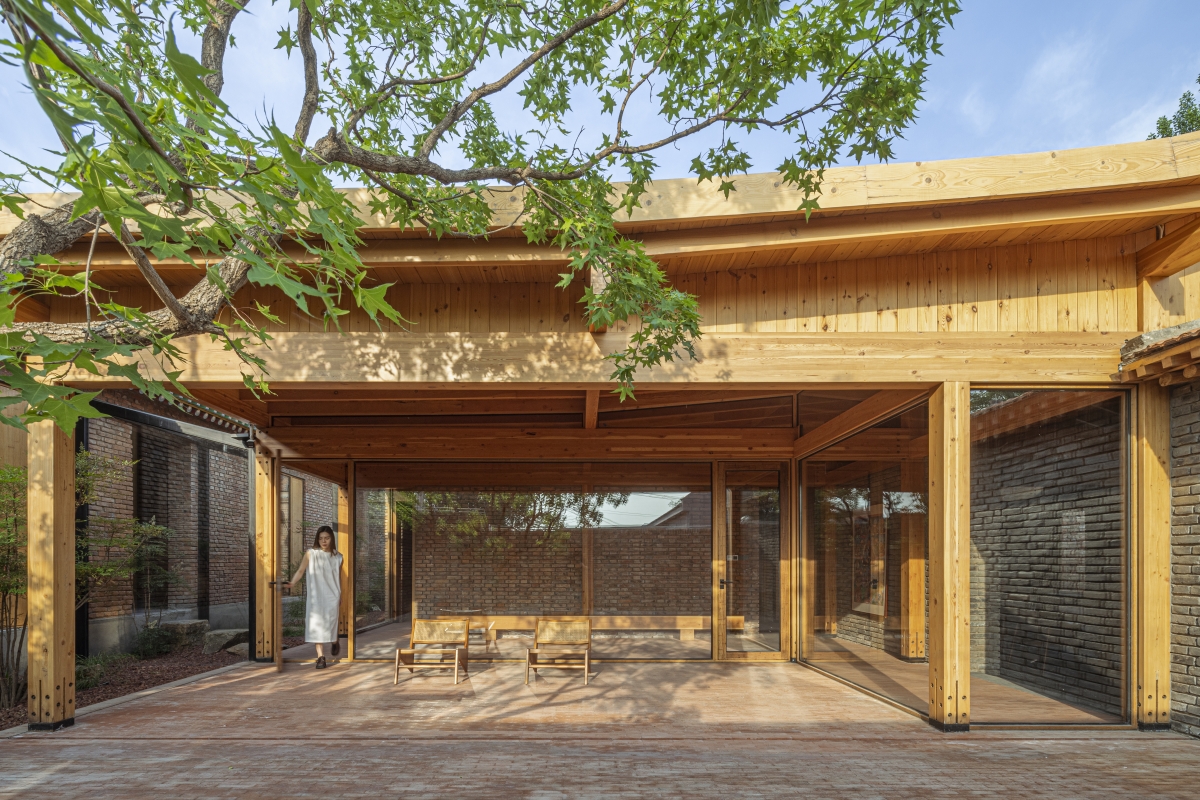
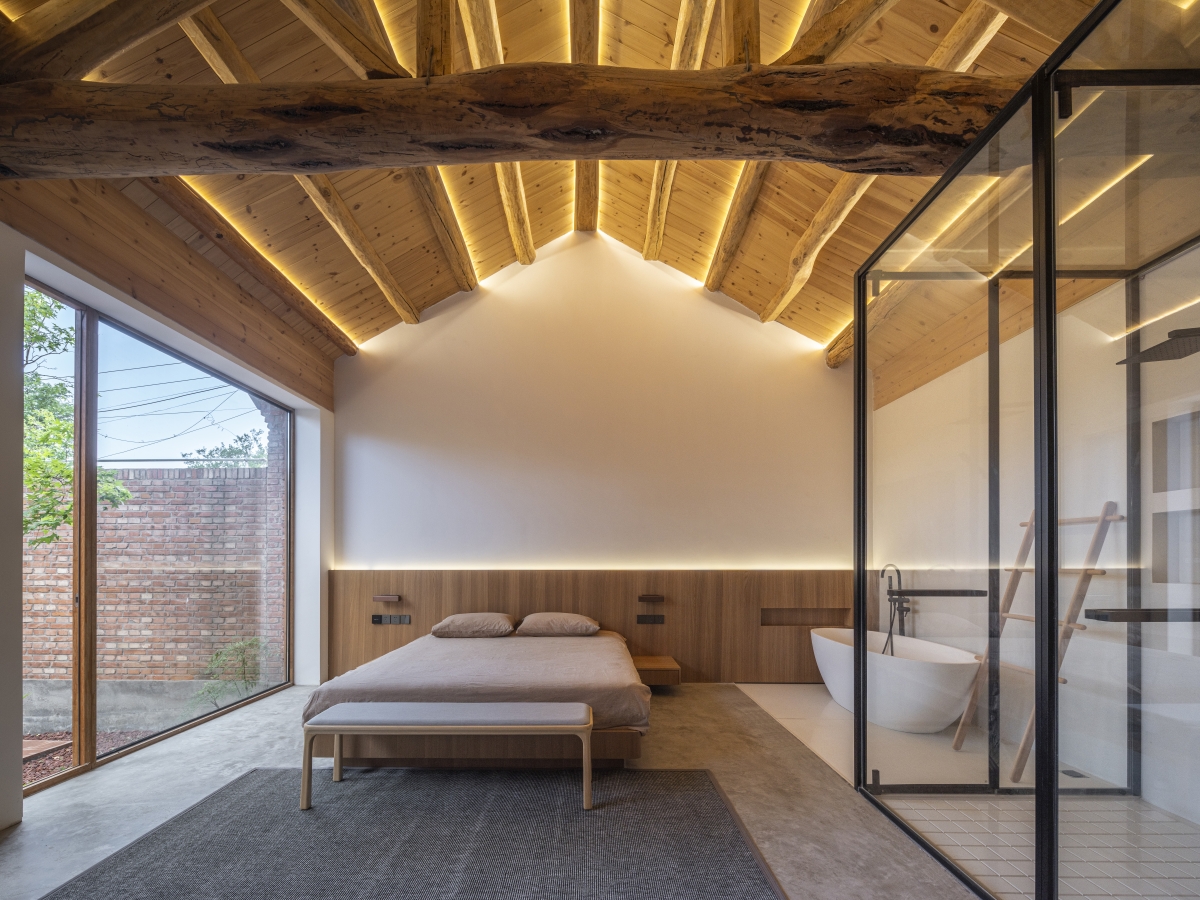
ARCHSTUDIO (Han Wenqiang)
Li Xiaoming, Guo Jiangang, Meng Gangyu
Shixiao Road, Tongzhou District, Beijing, China
single house
576㎡
373㎡
1F
5m
wooden structure
brick, volcanic rock gravel
brick, wood panel
Beijing Xinnan Senmu Structural Engineering Co., L
Beijing Xinnan Senmu Structural Engineering
Oct. 2020 – Apr. 2021
Apr. 2021 – Apr. 2022
Wild Botanical Lab





