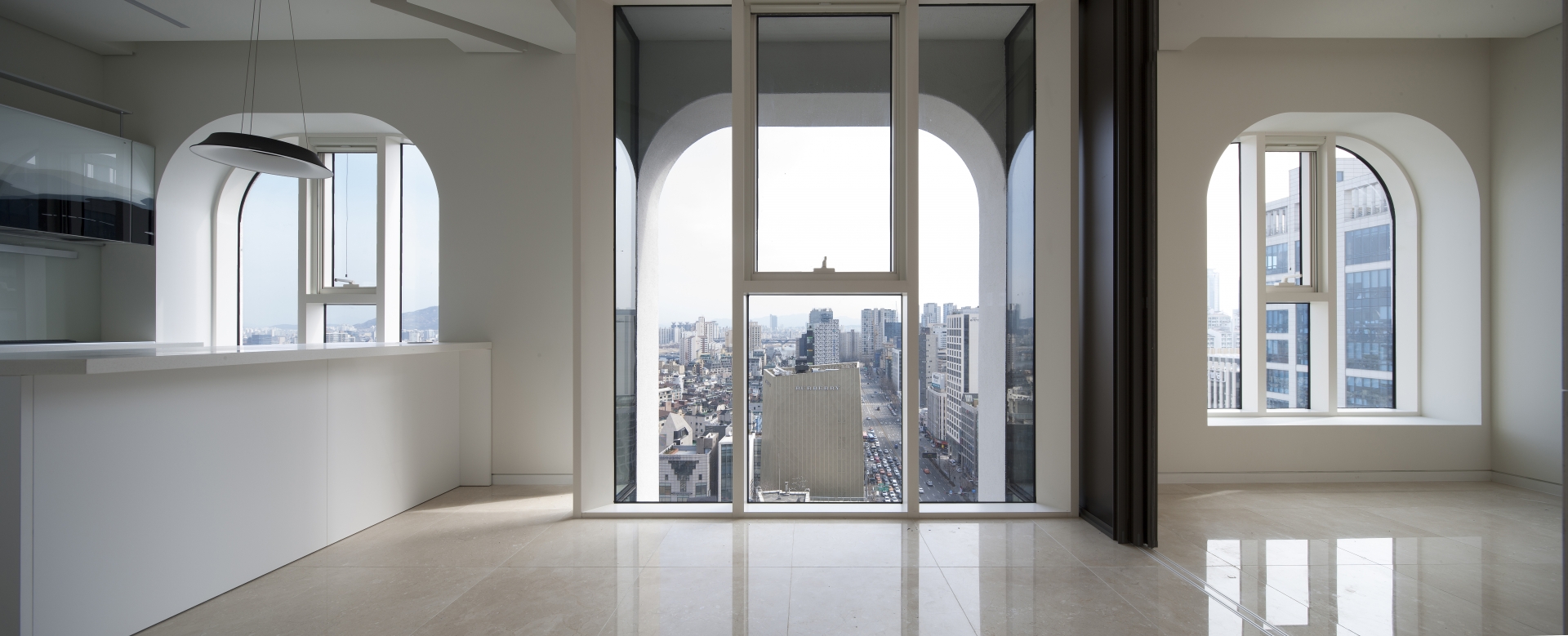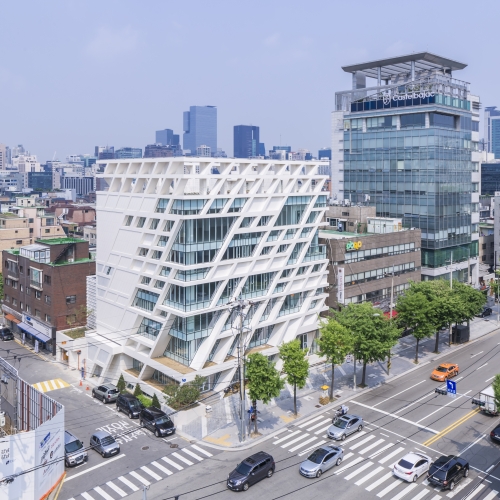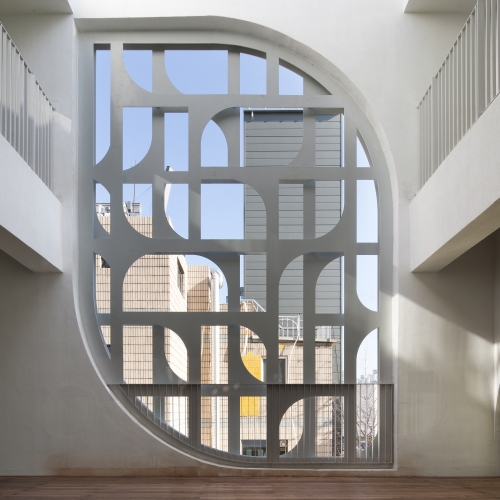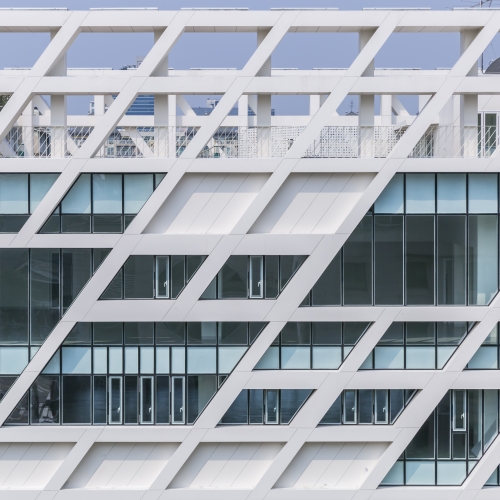Mongyudowondo Tower, a work of ‘chora’ architecture is to explore the relationship between the real and the imaginative, one that connects the urban with nature and the past with future. Removing the generic ‘shell’ of architecture, the plan is to map the oriental landscape – especially the landscape of Mongyudowondo – onto architecture. As for how Mongyudowondo would depict the landscape of a dream, the common building façade strives for an exterior that resembles a landscape painting, conjoining various abstract shapes taken from nature with imagined images.
Programme Quartet_ the programme of Mongyudowondo Tower visibly projects the contemporaneity of Cheongdam-dong in Seoul. Instead of adhering to a particular structural aim this architecture embodies a programme that corresponds with location-specific factors, such as the unique characteristics of Gangnam fashion and its popularity in youth culture. While
retaining independent qualities in separate programnes, they have also created a synergy by forming a multi-faceted and harmonious Programme Quartet. By attending to the combination
of Mongyudowondo’s formation and the Programme Quartet, they have brought about an architecture with a creative brand value.
The first and second basement floors are occupied by a multi-complex space dedicated to fashion-related concessions, such as the Lie SangBong Collection, flagship space for young designers in Korea, and art gallery. It is possible to engage with various fashion and cultural products on each floor. On floors three to eight, which are dedicated primarily to neighbourhood convenience facilities, are office spaces specifically purposed for design. Floors nine to thirteen are used as urban studio apartments that have fully embraced the urban lifestyle. The fourteenth floor and the rooftop are used as multi-complex spaces, where the twostorey interior space is intimately connected to the exterior space of the rooftop. It is possible to cater to cultural events here, such as fashion shows, small concerts, listening to music, watching films, release events, or even functions or receptions for invited guests according to the user’s demands.
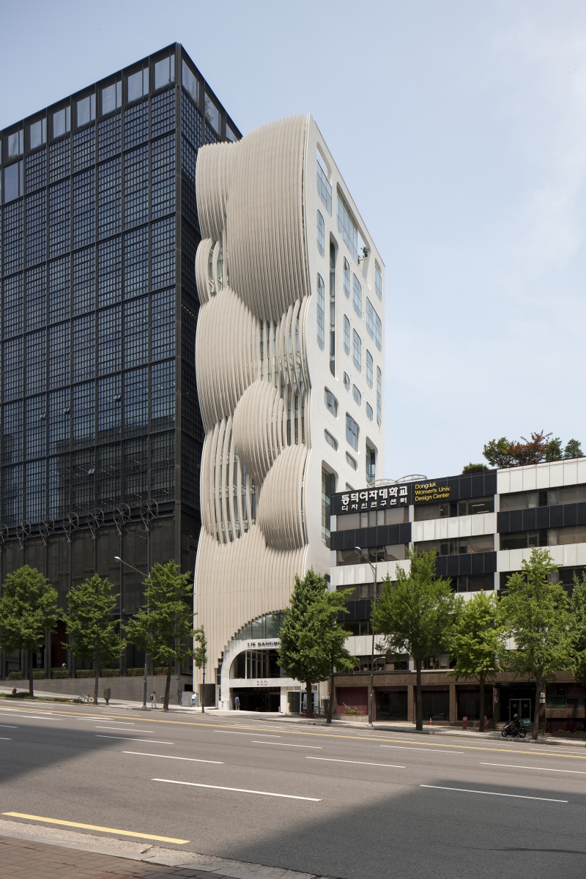
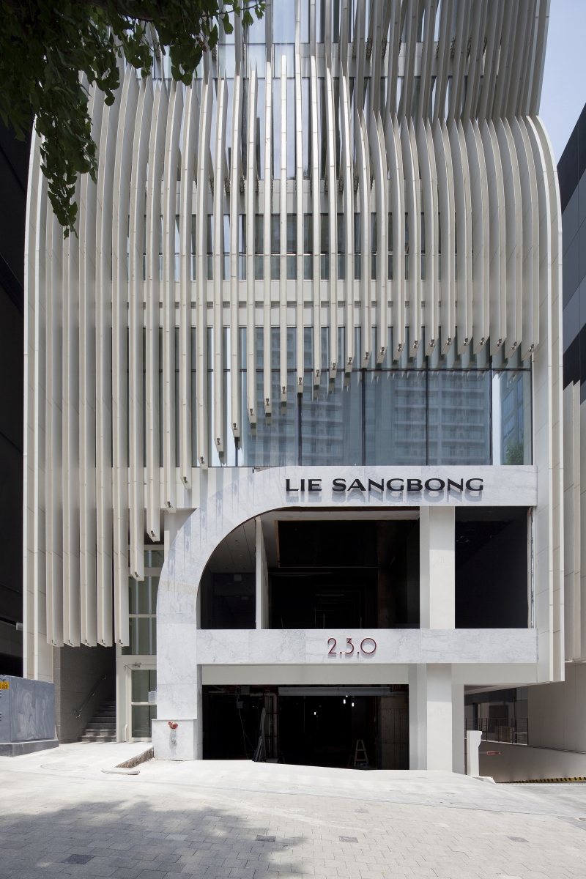
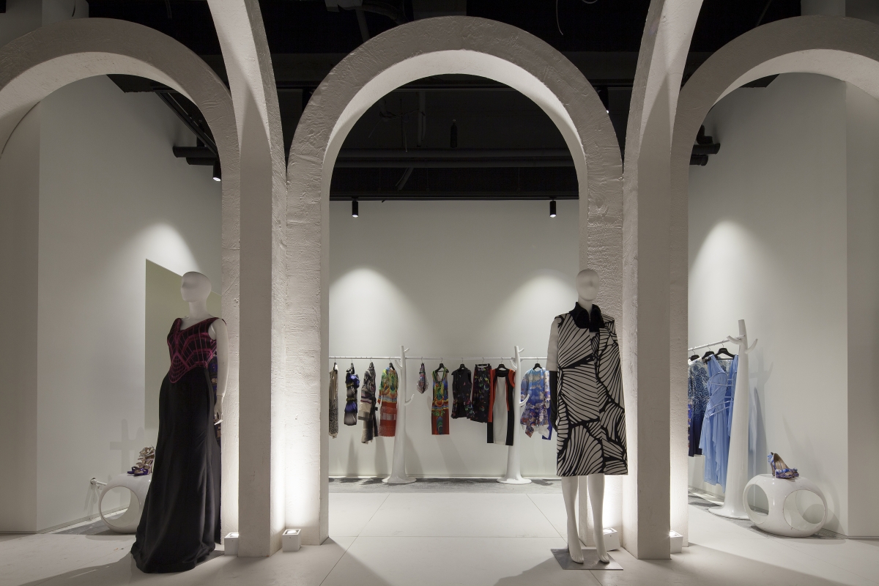
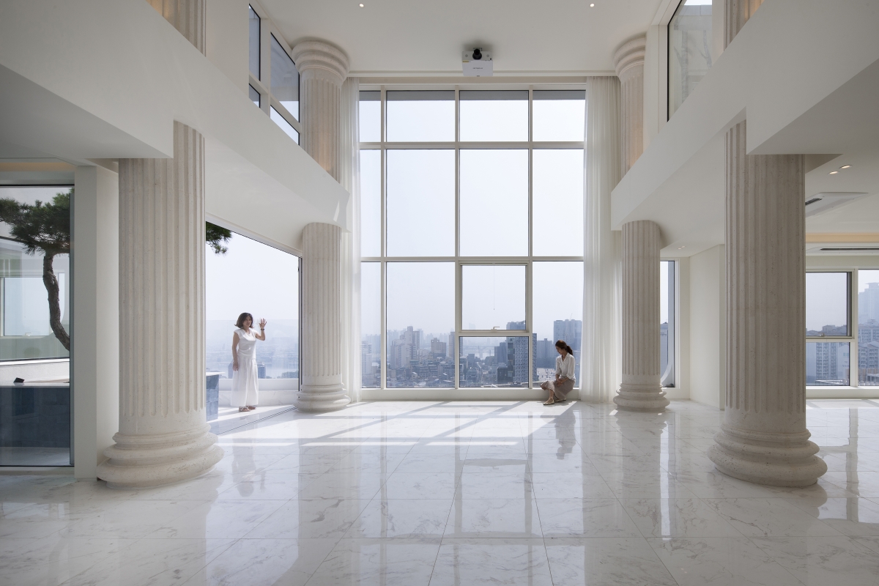
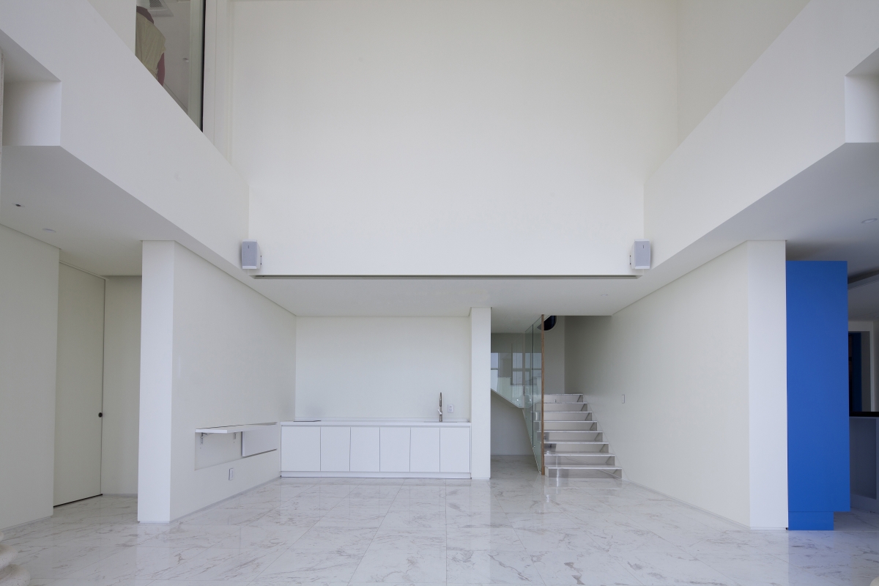
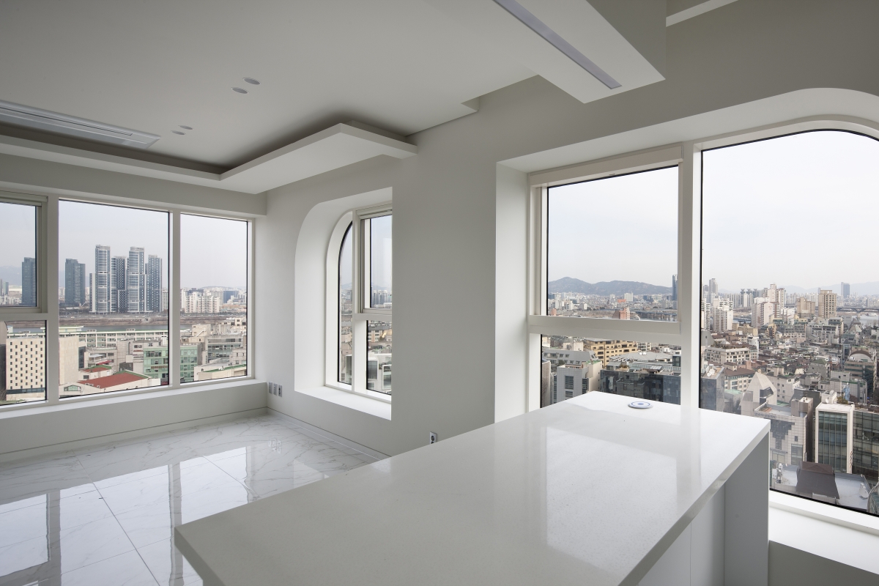
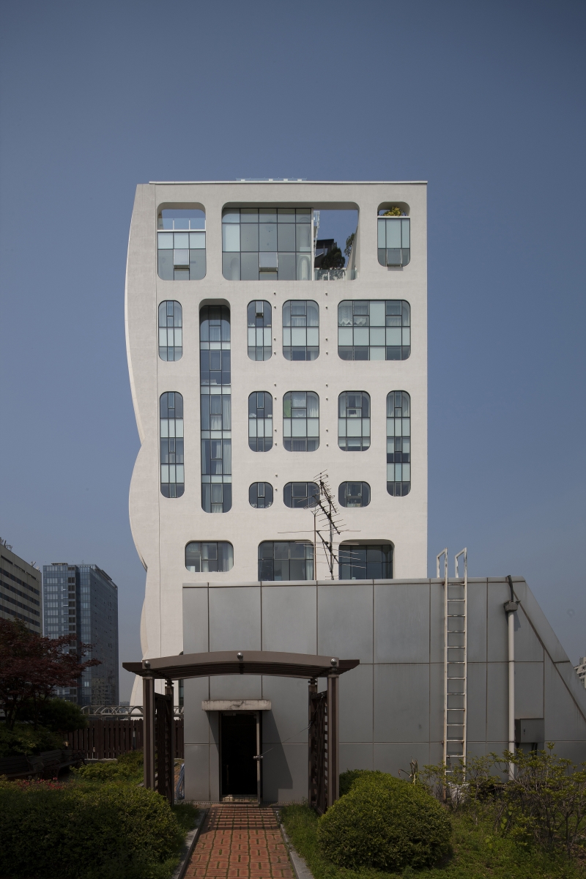
UNSANGDONG architects (Jang Yoongyoo, Shin Changho
Kim Bongkyun, Moon Minseung, Lee Huijin, Kim Minky
97-6, Cheongdam-dong, Gangnam-gu, Seoul, Korea
commercial, office
467.5m2
272.65m2
5,358.53m2
B5, 15F
22
59.35m
58.32%
767.38%
reinforced concrete
ceramic panel, ALsheetpanel, Low-E glass
vinyl tile, waterpaint
Minyoung Structural Engineering
Taeyoung EMC
SANGJI CAELUM
2012 – Oct. 2016
Nov. 2015 – Jan. 2018
Lie SangBong
14, 15F – USD Design Group (Shin Hwayeong) /





