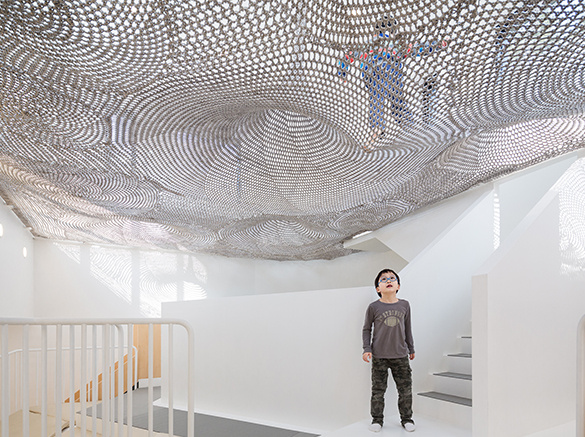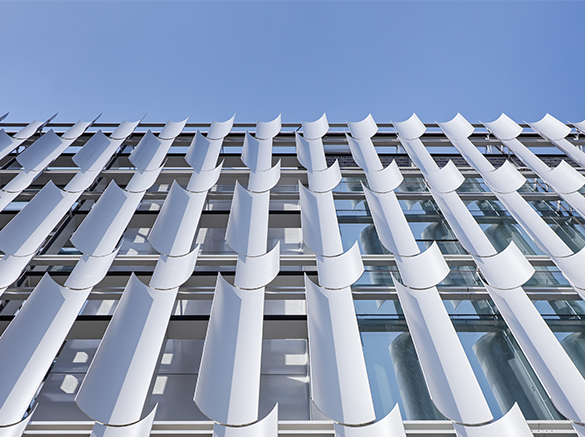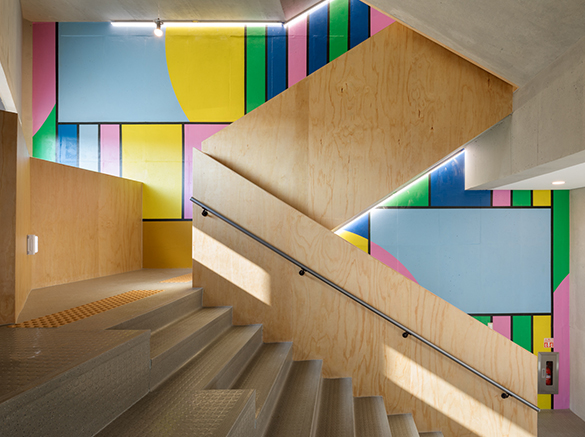SPACE February 2023 (No. 663)
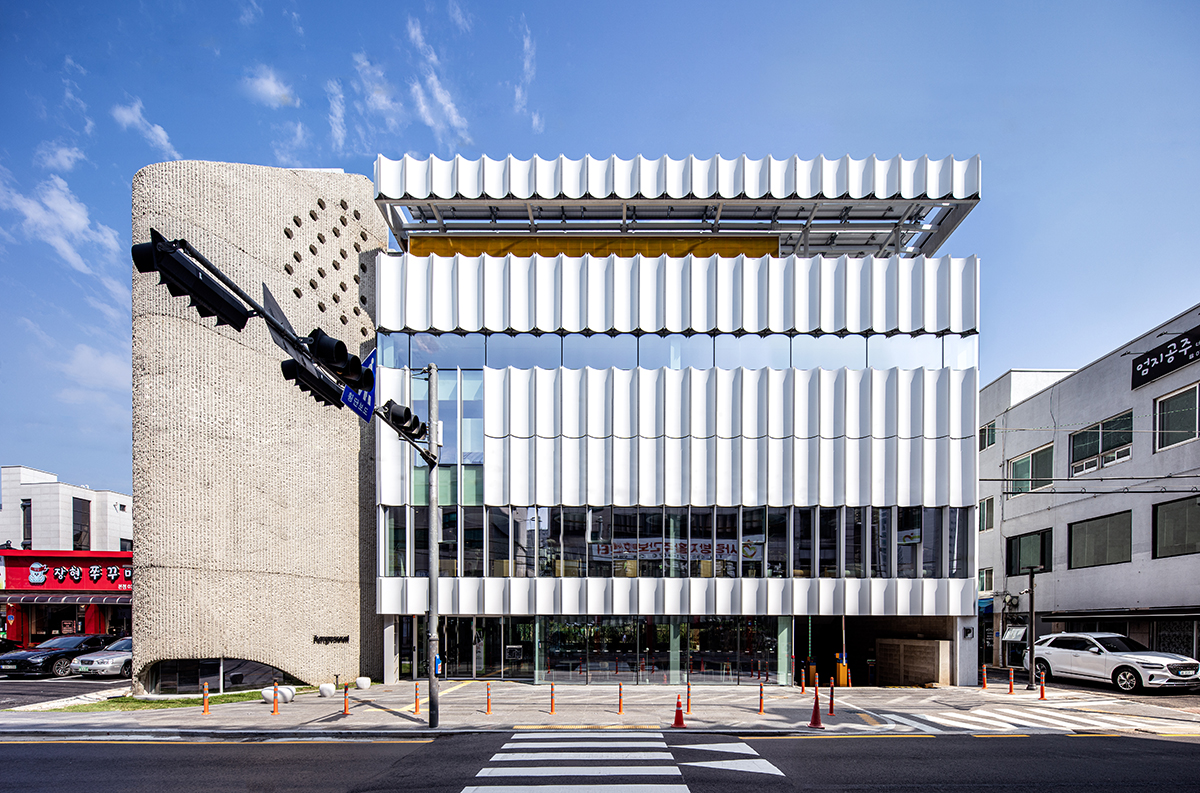
Janghyeon-ro, Namyangju-si has long been at the heart of the old city centre as the venue for the 5-day Market, but now it appears to have lost its vitality due to a new town across Wangsukcheon Stream. Four rough concrete core towers along the street announce the existence of Funground Jinjeop through their segmented mass. In contrast, the repetitive smooth curved louvers create a façade that greets teenagers. The plaza, which connects the front road to the backyard through the building, is an urban device that welcomes young people and makes them use this place freely in a range of ways. Funground Jinjeop is a daring attempt to create an open platform full of sound, exchanges, and joy as a cultural base and hideout, one led and created by young people beyond the scope of existing youth facilities.
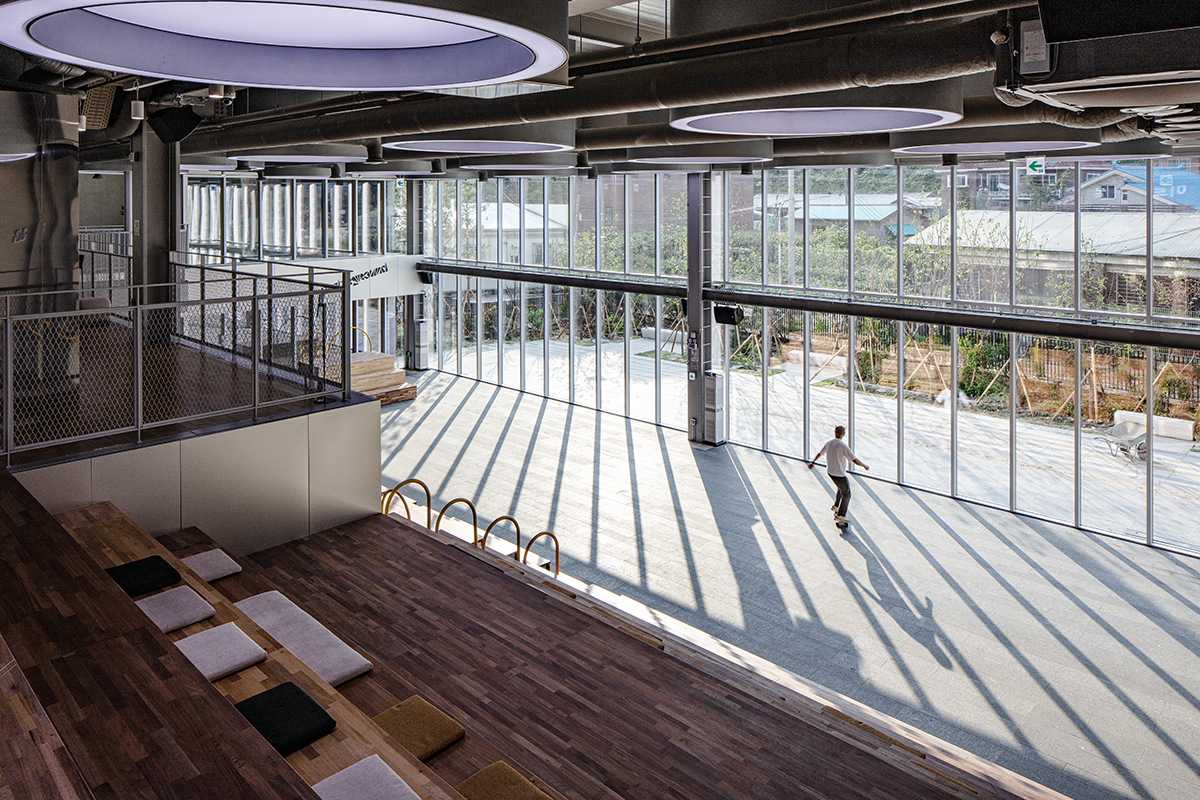
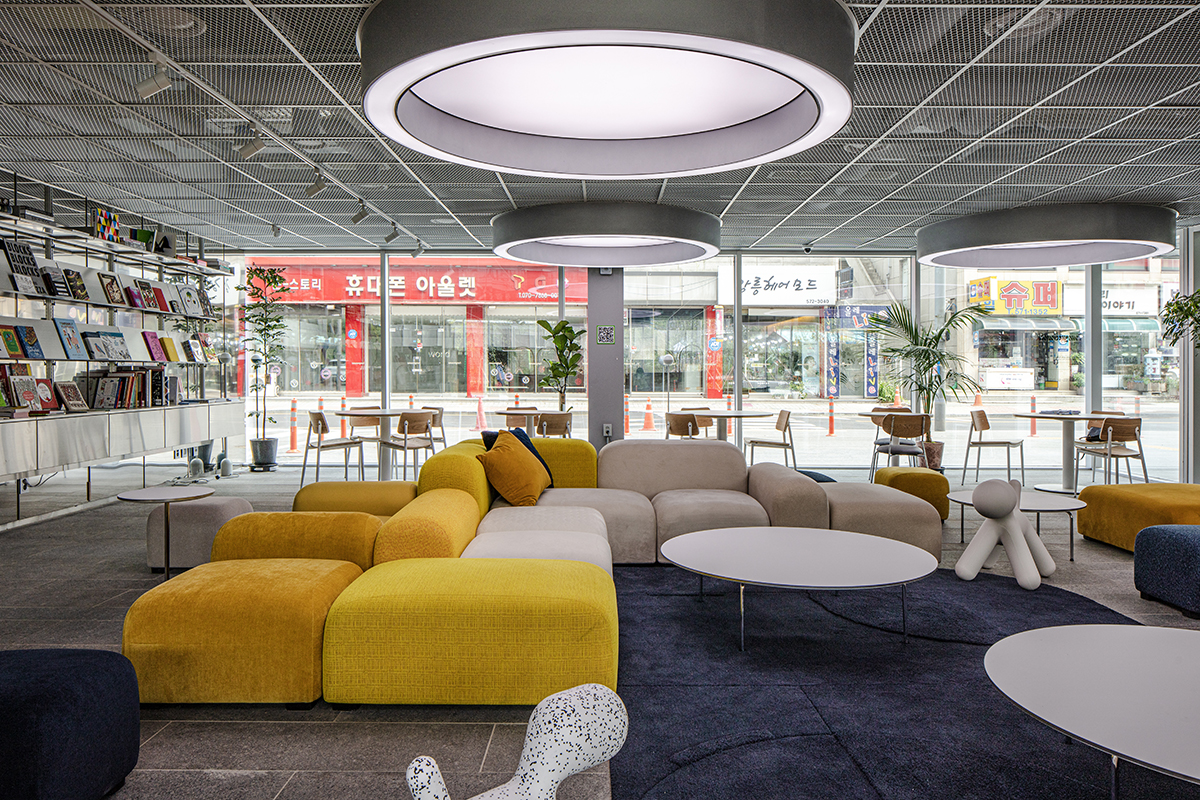
Under Ground: Square, Communication, Meeting
A large open space with a movable staircase, lit by a cylinder-shaped light that seems to descend through the ceiling, was planned on the first floor to host a variety of activities. The space, not defined by any one programme or activity, has infinite potential. It is an open street full of liveliness and a place of exchange where people can freely enjoy dancing, running, and riding a skateboard. The art book study and lounge next to the entrance are a space to stimulate and inspire cultural curiosity and a place for meeting and waiting.
On Ground: Freedom, Hideout, Expansion
The space on the third floor is full of warm natural light comes in through side windows and skylights throughout the day. Each of twenty cylindrical spaces regularly arranged throughout the entire building were designed to be of different senses and heights. Teenagers can voluntarily choose and use them as they wish and experience a new and unfamiliar space. The process of discovering and choosing their own hideout in an undetermined circulation leads them to grow on their own. This is a place where the freedom to do whatever they want and the freedom not to do anything coexist.
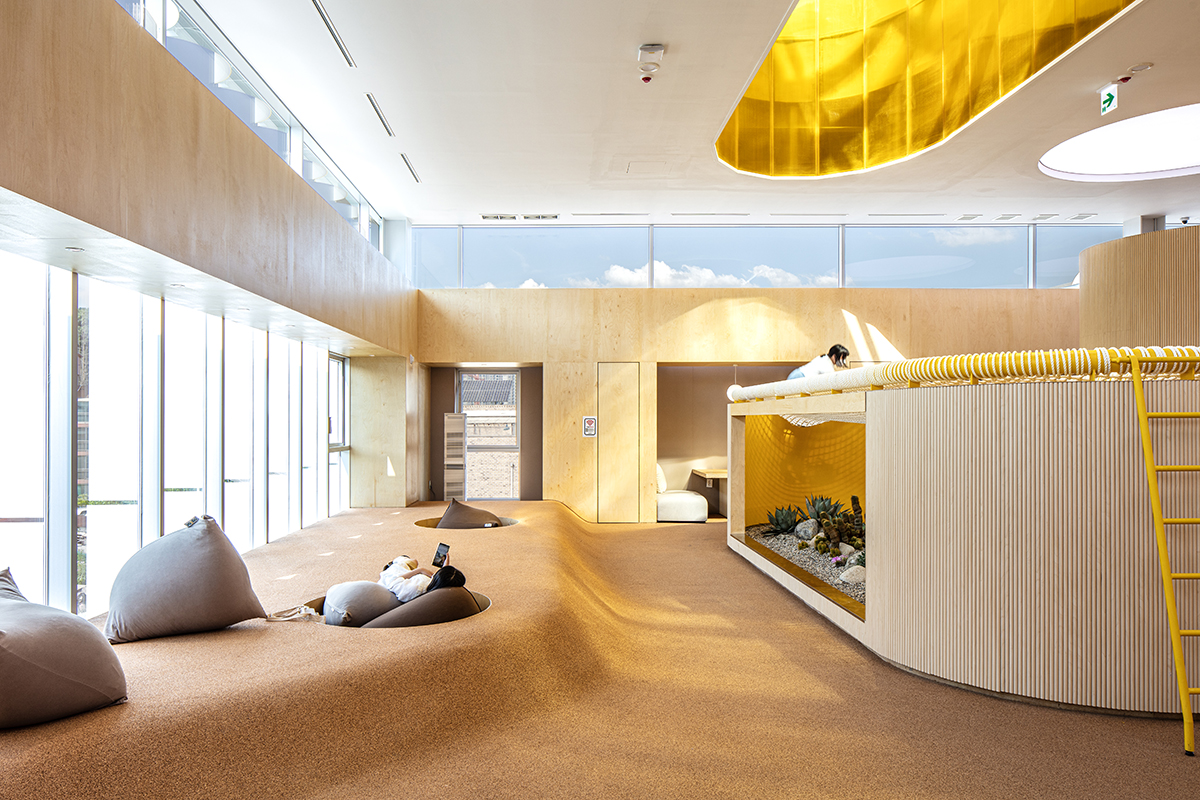
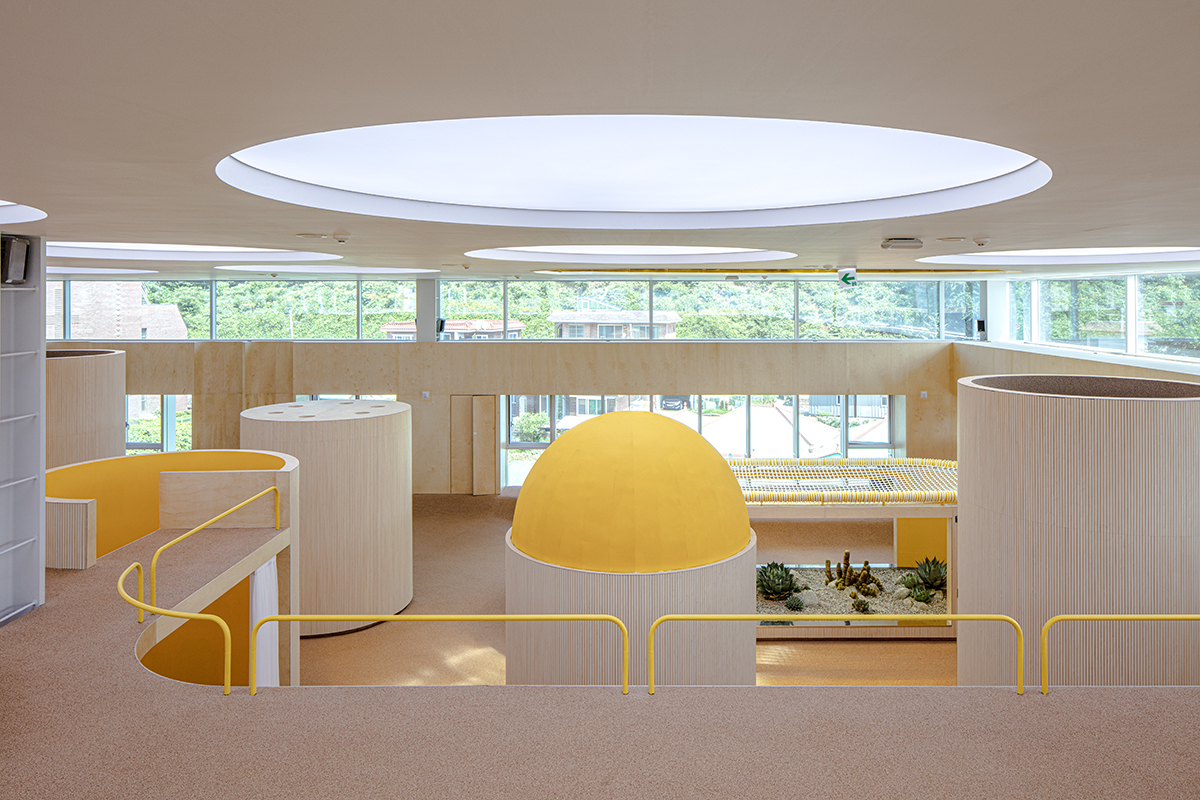
Over Ground: Nature, Communion, Relaxation
Over Ground on the fourth floor, which is penetrated by a yellow polycarbonate volume, there is a learning space and an outdoor resting area with the views of surrounding nature and city. A solar panel canopy invites natural shade, and various concrete benches and floor patterns help teenagers use the space and rest there. (written by Shin Hosoub, Shin Kyungmi / edited by Bang Yukyung)
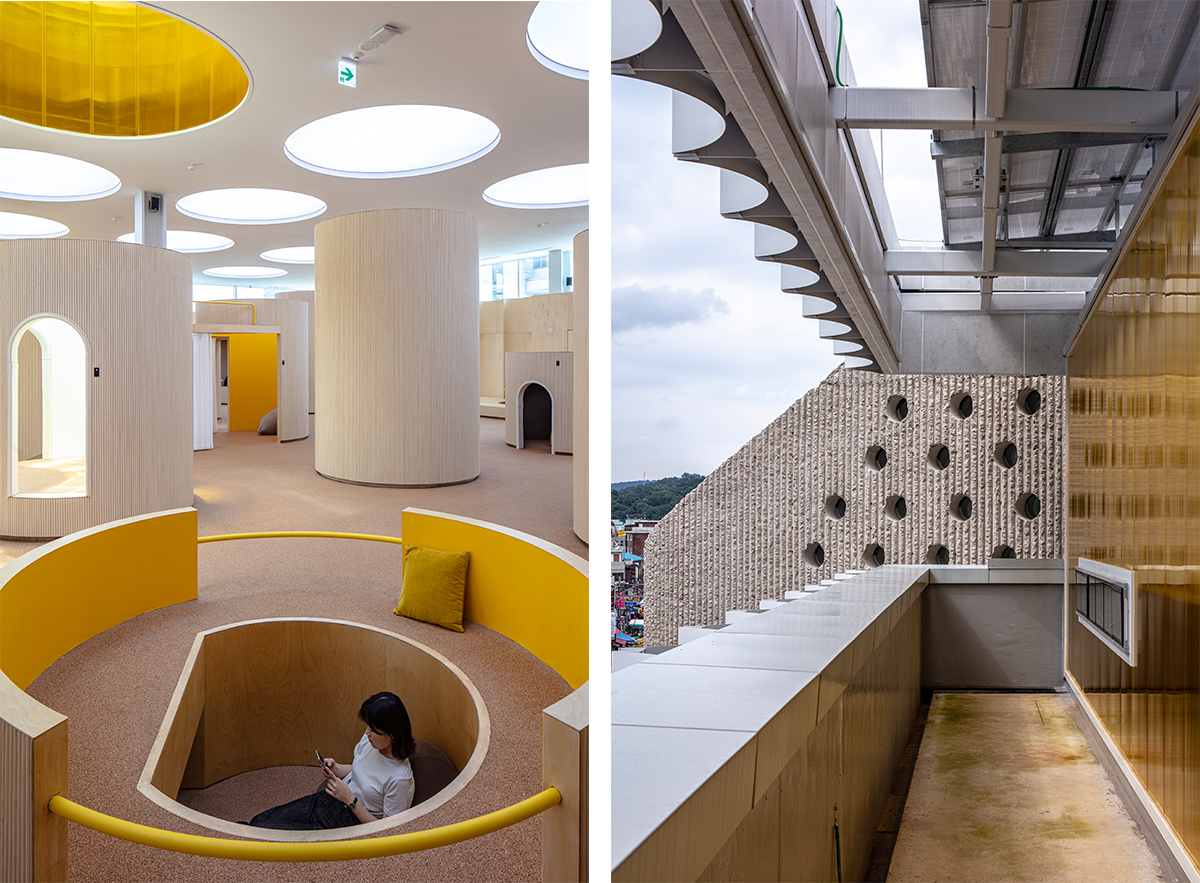
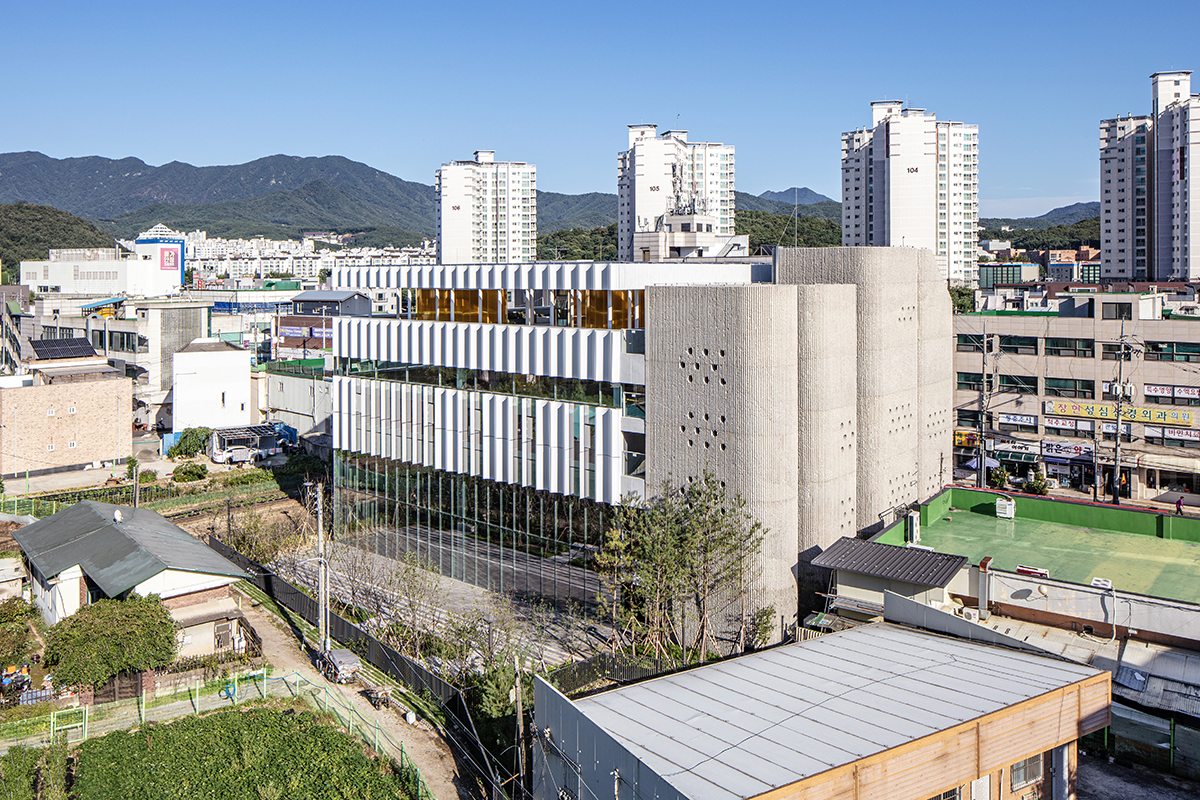
SHIN architects (Shin Hosoub, Shin Kyungmi)
Lee Nayoung, Kim Jungmin, Lee Miso, Kang Jiyoung,
123, Janghyeon-ro, Jinjeop-eup, Namyangju-si, Gye
youth training facility
1,429㎡
772㎡
3,122㎡
B1, 4F
14
19.2m
54.03%
156.65%
SC, RC
birch plywood, exposed concrete, cork floor, blac
aluminum curved sheet, steel sheet, exposed concr
THE ONE Structural Eng.
JU-SUNG ENG
KUNCHANG Engineering Co., Ltd.
Kyung Hyun Total Construction Co., Ltd.
June 2020 – Apr. 2021
May 2021 – June 2022
11 billion KRW
Namyangju City
STUDIOS terra






