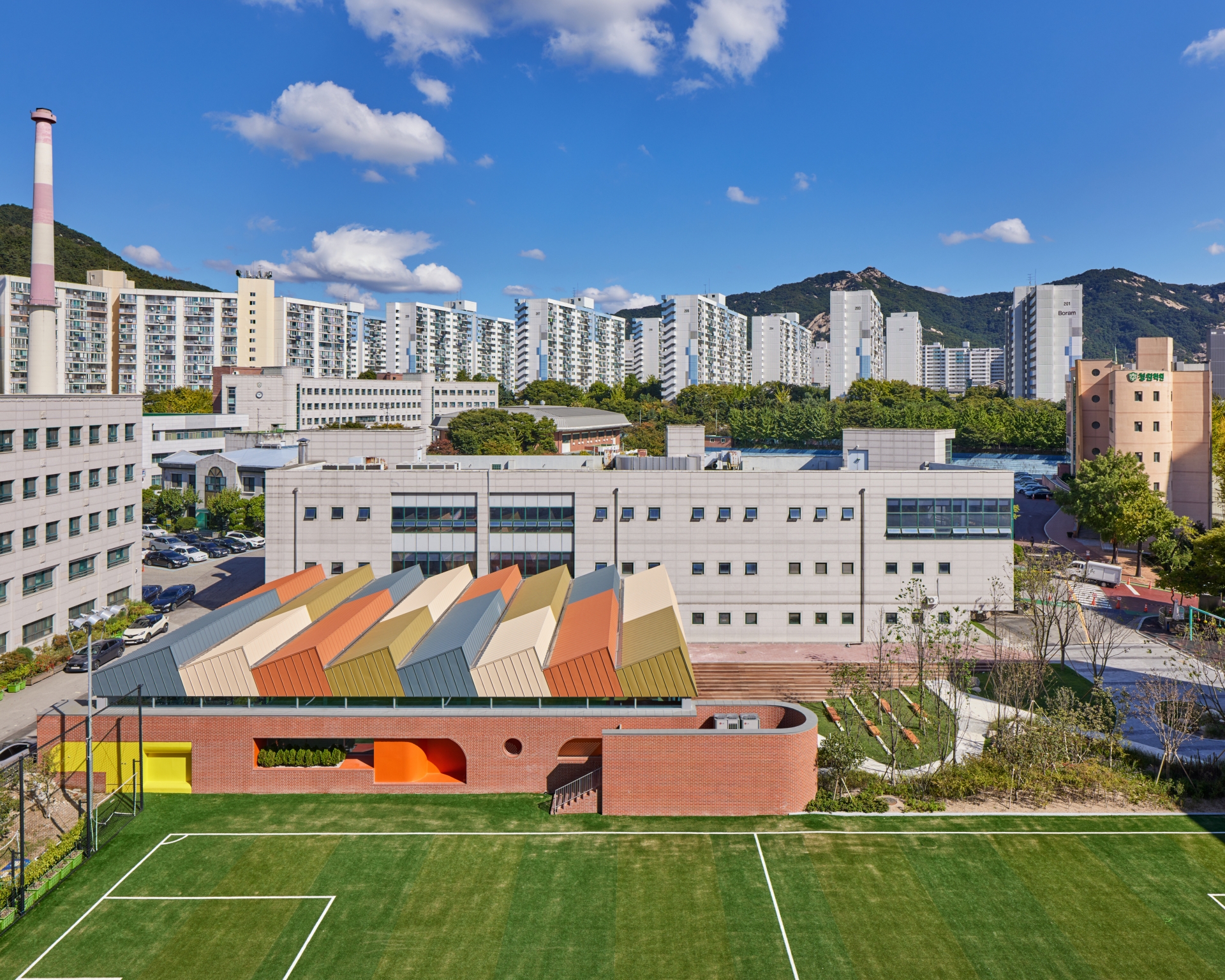SPACE February 2023 (No. 663)
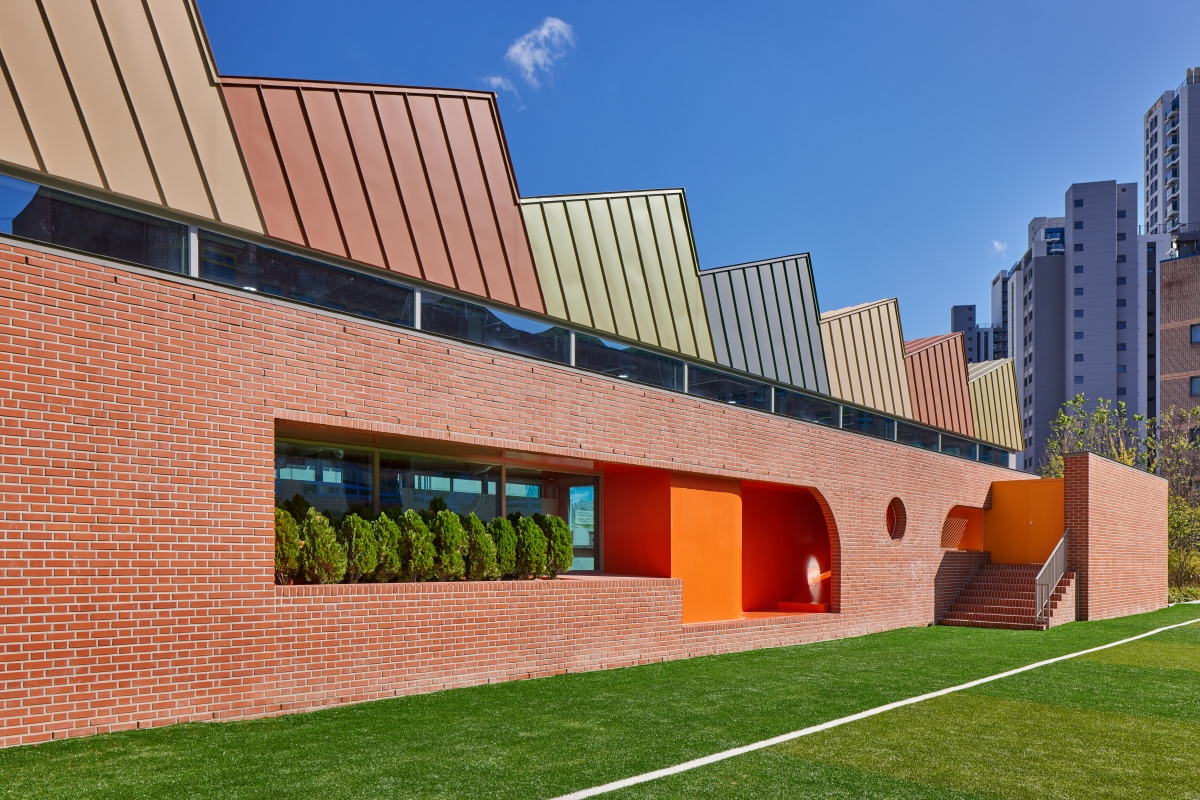
Something caught my attention on day when walking down one of the streets in my neighbourhood. Why is asphalt pavement so widespread? It is not the most pleasant surface to linger over and can appear abhorrent with its scorched black look. The persimmons that remain on the ground until winter do not decompose on asphalt, only to be squashed under foot and to rot.
Seven years ago, I designed a room in my parentsʼ house that was 5m high. Whenever I took my young daughter there and tried to get her to sleep, she wouldn’t stop crying. But when I laid down on the floor, I noticed that the height and scale of the room would be gigantic to a small child, similar to the lobby of a large building. I wondered how I would feel if someone forced me to sleep in the lobby of a city hall. I would probably scream too.
Cheongwon School, located at the base of Suraksan Mountain, is a campus with four schools: an elementary, middle, and high schools for boys and girls. Students range in height from 100cm to 180cm and in weight between 20kg to 80kg. They are a diverse population, spanning a wide range of sizes and shapes. When I was asked to create a master plan, I knew that I would have to consider and prioritise individuality. The kids required diverse activity spaces, but the existing campus was mainly asphalt-paved roads for cars. So, in our master plan we proposed the installation of parking lot at one side of the campus so that the outdoor space could be returned to the students for a range of uses. The hard-coated asphalt pavement would be turned into embossed pavement sheets, soil beds, and grassy areas to create an open space and park-like environment. After the master plan proposal in 2019, we were able to build a gymnasium and front yard for the younger children.
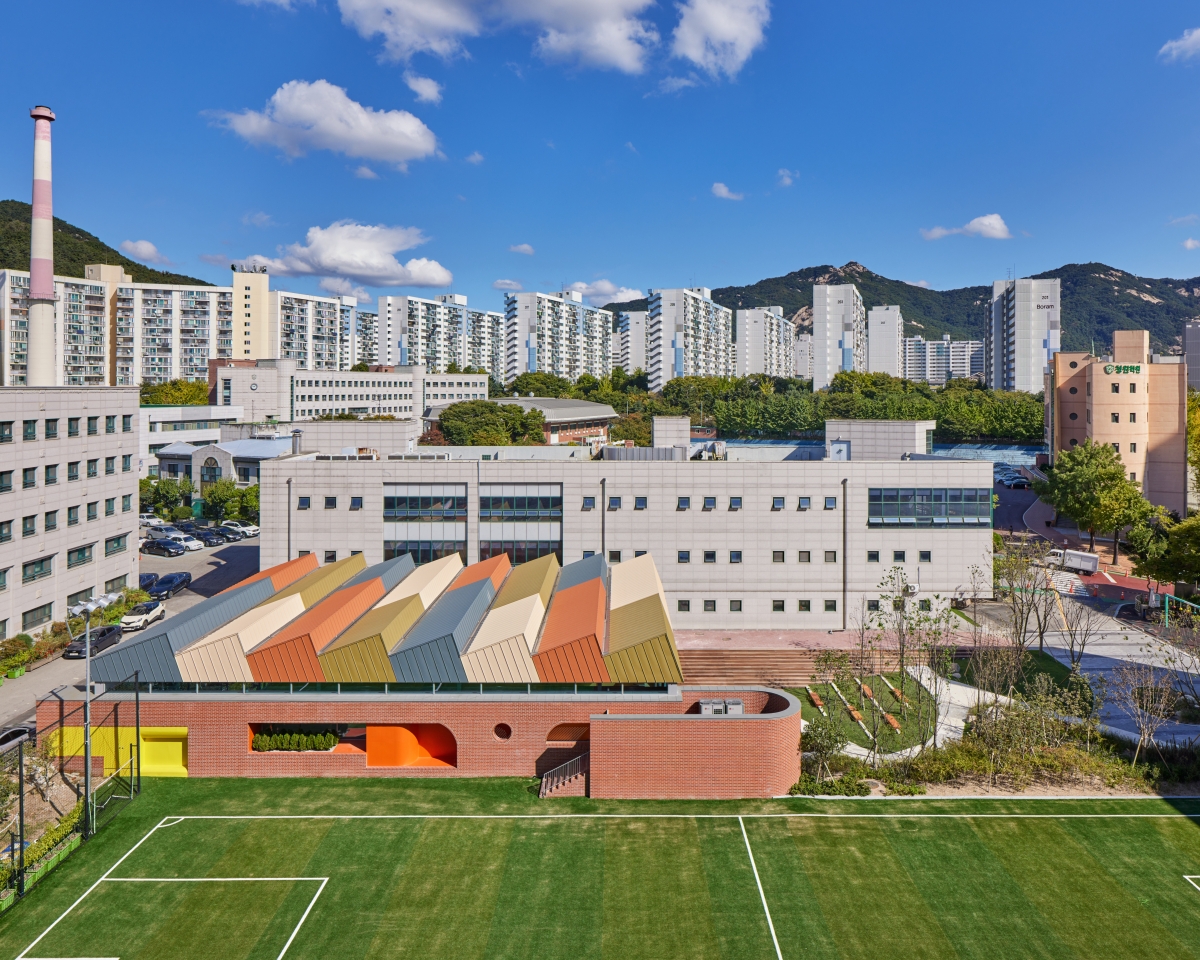
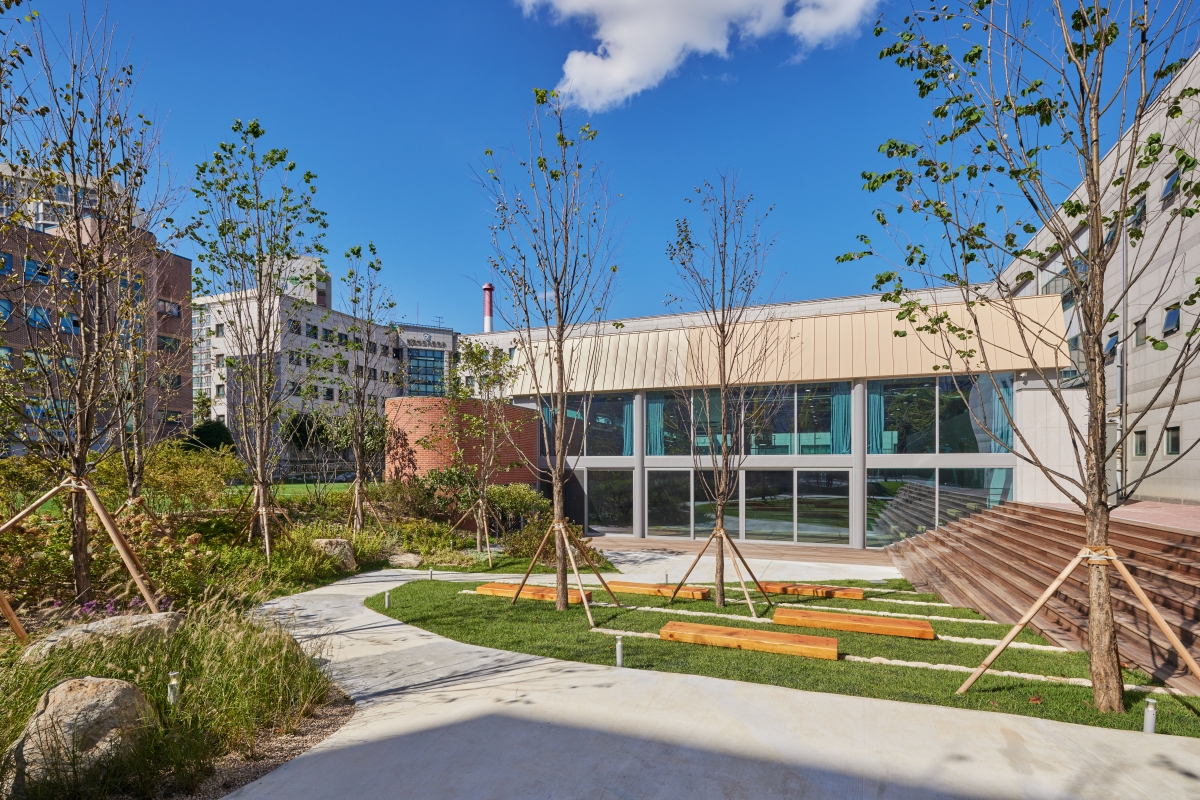
On a day in which the air was heavy with fine dust, playing in the schoolyard was but a dream for the elementary school kids. Though it was requested in the initial brief, there was barely any land in front of the school building as it had undergone a series of extensions over time. Although we might have factored in design conventions when putting up a new gymnasium, it was too compact to elevate the ground floor with pilotis and to build two stories above it. Moreover, we couldnʼt find any other good reasons to elevate the floor from the ground level just so as to separate the kids. So, we designed a smaller sized gymnasium using moving stands and steel and buried one-third of its height underground. A gymnasium which is set below ground almost at the height of an adult creates a congenial atmosphere. Next, a wide slope was created at the front of the gymnasium to provide easy access to this space, and the slope was filled with green space. This open natural slope is visually continuous with the gymnasiumʼs interior and was planned so that the children would be able to come and go through the large sliding doors. While playing ball games and jumping rope, the scenery seen through the window is that of the natural surroundings, with flowers and birds flying around, not a void space. The remaining three sides of the gymnasium are made of red brick, black stone, and light pink stone, respectively. These spaces, like small houses, fill the stepped boundaries: the red brick house serves as a playground and rest area between the schoolyard and the gymnasium; the black granite house serves as a terrace and storage between the girlsʼ high school and the gymnasium; and the house made of light pink granite serves as a bathroom and seating area between the cafeteria alleyway and the gymnasium. Each of the three small houses were completed independently, so that the gymnasium would convey a spatial impression of a village yard created by small houses.
Looking down at the courtyard in the middle of the schoolyard while walking around the elementary school and the girlʼs high school, one sees how it always remains in sight throughout the day. Even though it features an artificial grass field, it presents a soothing green aspect when walking down the hallway. The new gymnasium was getting lower and lower in height, so the roof was visible at all times. As with the green schoolyard, we designed a colourful pattern to be applied across the roof to offer a more pleasant visual backdrop to daily life at school. To account for the length of the building and its roof, a pleasant pattern was created by combining four colours on the structure of the roof, which took on a basic gable shape. However, the amount of material ordered for each colour was too small, and so we decided that we would wait to create a new colour combination prior to construction in line with the market situation, hanging on until the final moment. In the end, the ‘spring colour’ pattern in the plan became an ‘autumn colour’ pattern. When looking down from the building, this area appeared like tents at a village event, while when looking at it from the schoolyard, it looked like the roofs of many small houses clustered together. The roof was slightly lifted by thin steel columns and covers the village yard. The view of the brick house and the roof when seen from the schoolyard takes on the appearance of a large house as opposed to a gymnasium.
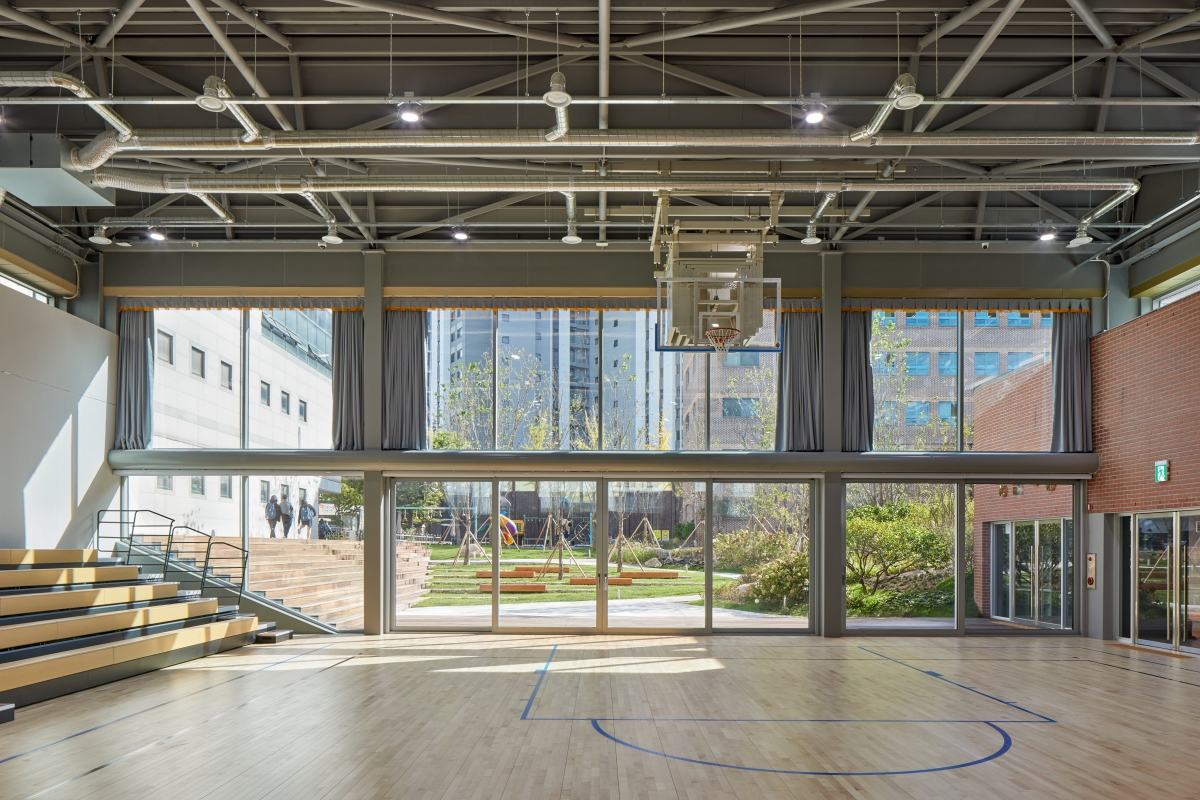
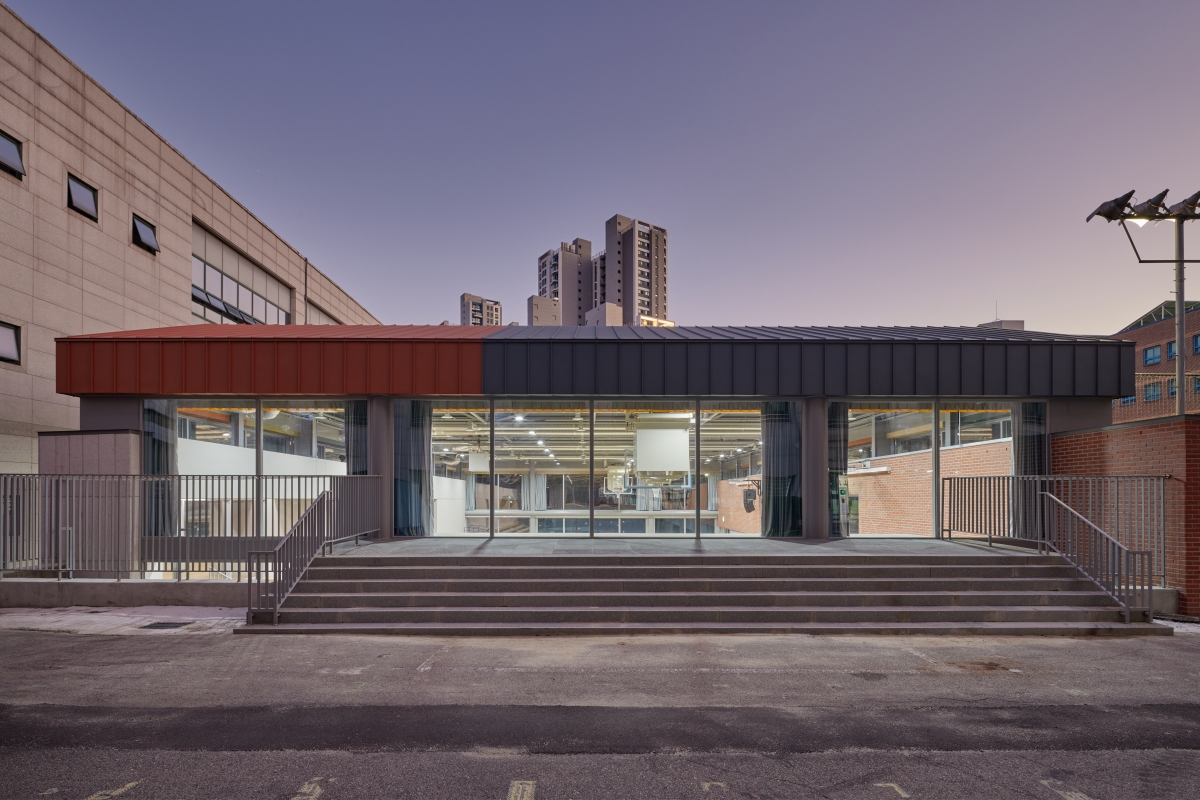
I can’t tell when or where this notion , but, as often noted, the house has become more purposeful. Since gymnasium built in school facilities are driven by only purpose, they are often elevated by pilotis. The students have to swap their shoes for cleaner ones, and are even punished by their teachers when they step inside with dirty shoes during break time. The children instinctively know that the house is a means for living and understand it. I hoped that this new gymnasium will become a space to host physical activity for children, like a big toy with which to play. The children’s movement will not be obstructed, but naturally transferred to the gymnasium through a sloping front yard that glides into the hall. The building forges encounters with the children through the small spaces that are concealed in brick walls on the side of the schoolyard. The roof, which can be seen from the school building, will make a welcoming, colourful, and festive gesture to the children. I imagine this space will naturally become the background to the childrenʼs daily lives, offering through spaces that are manageable and encourage play.
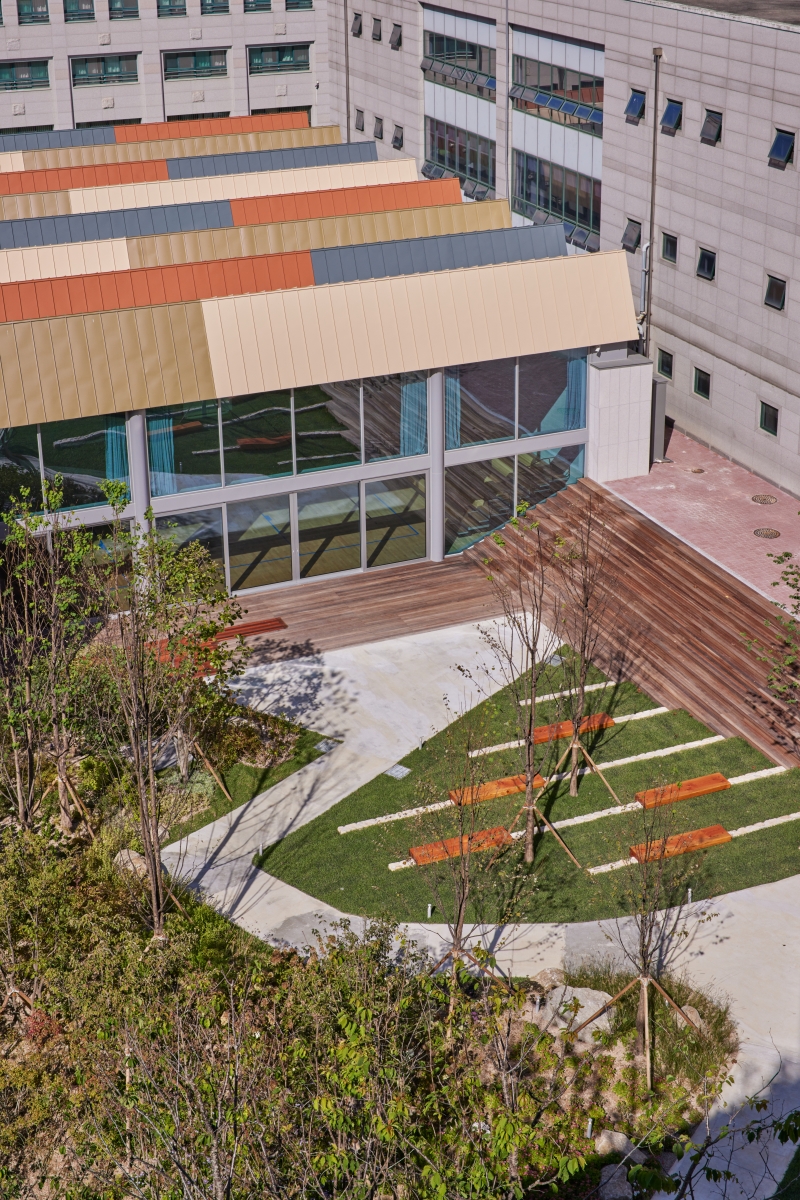
nook architects (Lee Hyeseo), ground architects (K
Kim Seungbeom (ground architects)
Sanggye-dong, Nowon-gu, Seoul, Korea
education and research facility (gymnasium)
42,005.2㎡
726.33㎡
726.33㎡
1F
7.35m
24.46% (whole campus)
80.39% (whole campus)
steel frame, RC
brick, stone, zinc
brick, stone, paint
YOON structural engineers
Jusung E&G
Jisung consultant
Dongyang urban development
Mar. – Oct. 2020
Nov. 2020 – Oct. 2021
2.1 billion KRW
Cheongwon School Foundation
Anmadang The Lab





