SPACE January 2023 (No. 662)
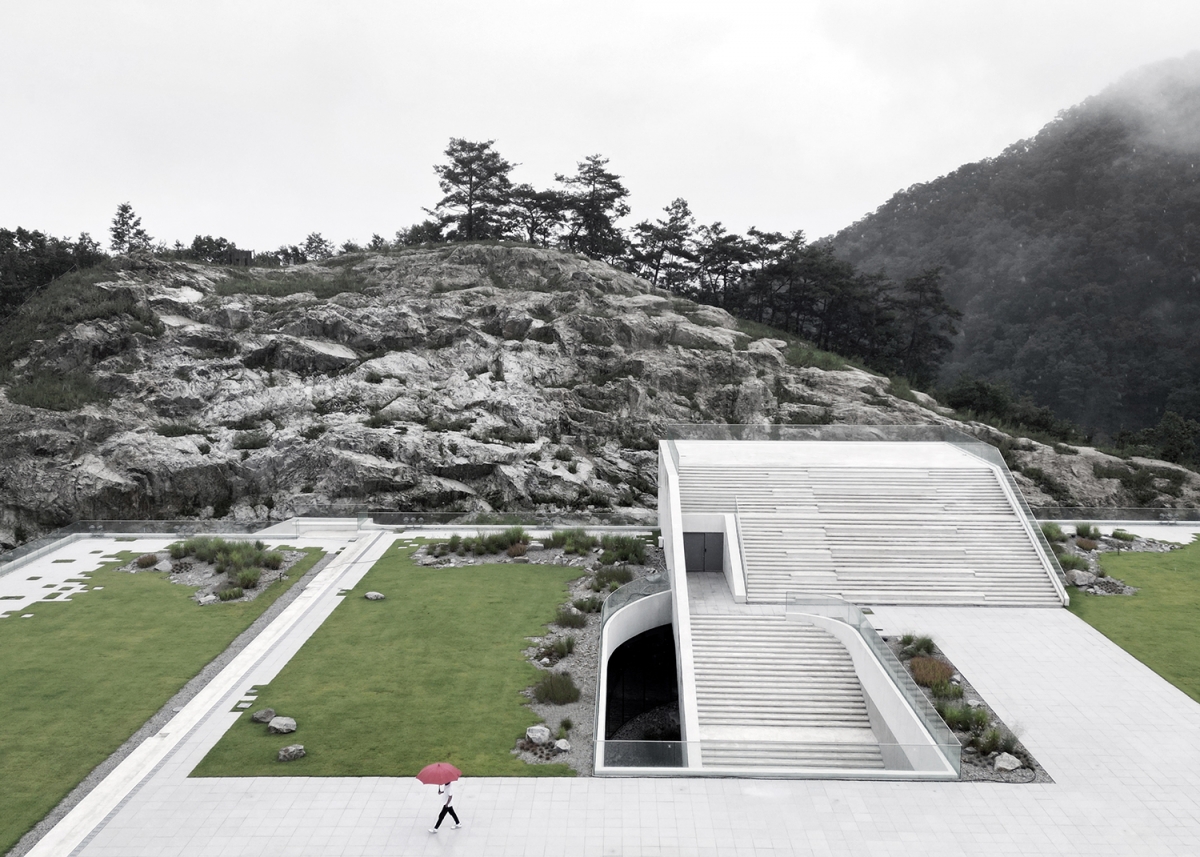
As long as humans experience hunger, sleep, and death like all other living creatures, they are intrinsically a part of nature. However, when a human being begins to think about nature, nature is no longer guiding that person’s mind. Thinking arises when the thinking subject and the object of thought are at a distance. To that point, the subject should remain outside of the object. Nature thus becomes understood as the external realm, external to the life of the mind. In the same manner, a building is as a partof nature as long as it is made of stone and steel. However, architecture is an ideological premise realised when the mind detaches itself from nature. Therefore, architecture comes into existence when it remains outside of nature. Architecture and nature, which are at opposite poles, must inevitably make some kind of relationship in order to face one another. A relationship is something that can only come into existence by broaching otherness. In reality, there is only one relationship between architecture and nature, and that is one of confrontation.
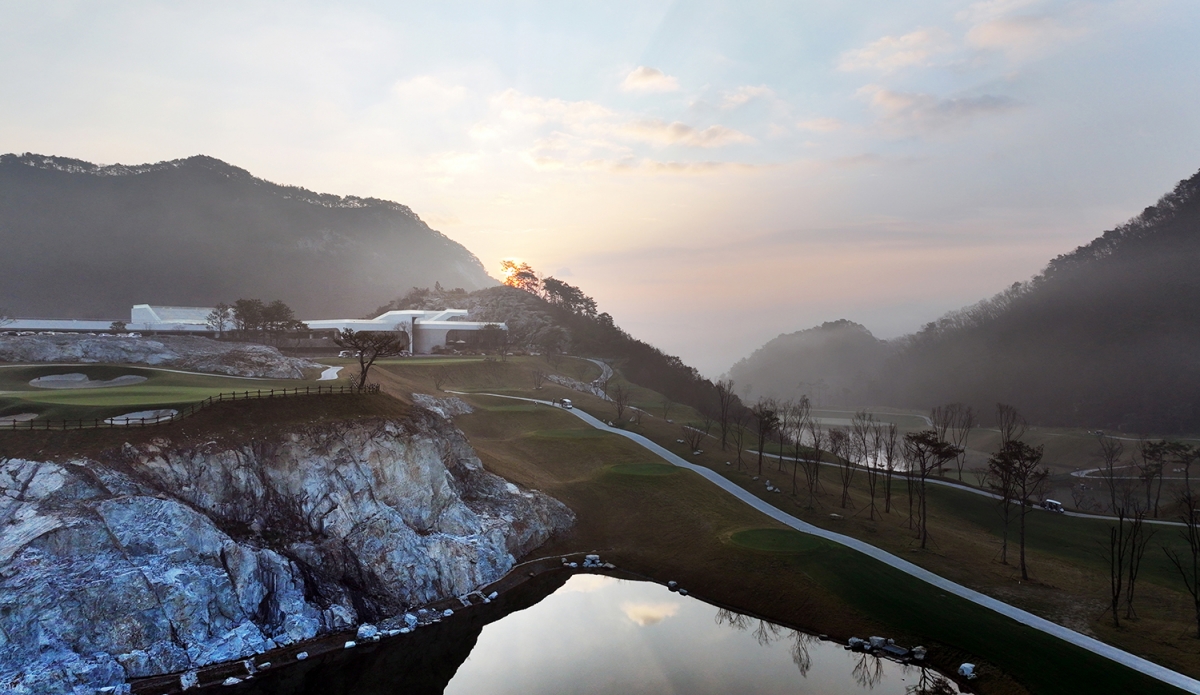
Seongmunan CC Club House does not much of an effort to mimic nature. Rather, it is the opposite. The form is a rectangle that cannot be found in nature. The building resembles a plate more than a mass because the horizontal length is overwhelmingly long relative to the vertical height. The plate’s geometric design contrasts with the uneven topography and its forested top. A vertical settlement is when the relationship between architecture and nature is first formed. When the plate is at the same height as the ground level, the space disappears and is replaced by a plan that only structures time. When the plate sits higher than the ground, it transforms into a phallic temple that aims to prevail over nature. On the contrary, when the plate sits lower than the ground, it transforms into a sanctum caved in nature where death drive rules. The architectural plate of this club house is positioned so that it appears as though the entire land has been raised. It is higher than ground level but lower than the hill in front of it, so it neither prevails nor is ruled by nature, but instead creates a sense of a stabilised tension.
The next method to establish a relationship between architecture and nature is that of the horizontal settlement. What makes this architecture unique is the building’s close proximity to the low stone mountain. The stone mountain that touches the architecture is damaged. Nature has been dealt a blow, the forest and soil scraped off, exposing the muscle and bone of the white bedrock. If nature had not been disrupted and if architecture had not tried to establish a relationship, this hill would be just one more minor feature in the local topography. Architecture and nature become conscious of one another through their dramatic confrontation, in which architecture uses all of its might to try to push a hill that is even bigger than it over a cliff, and nature firmly resists after receiving these unexpected blows.
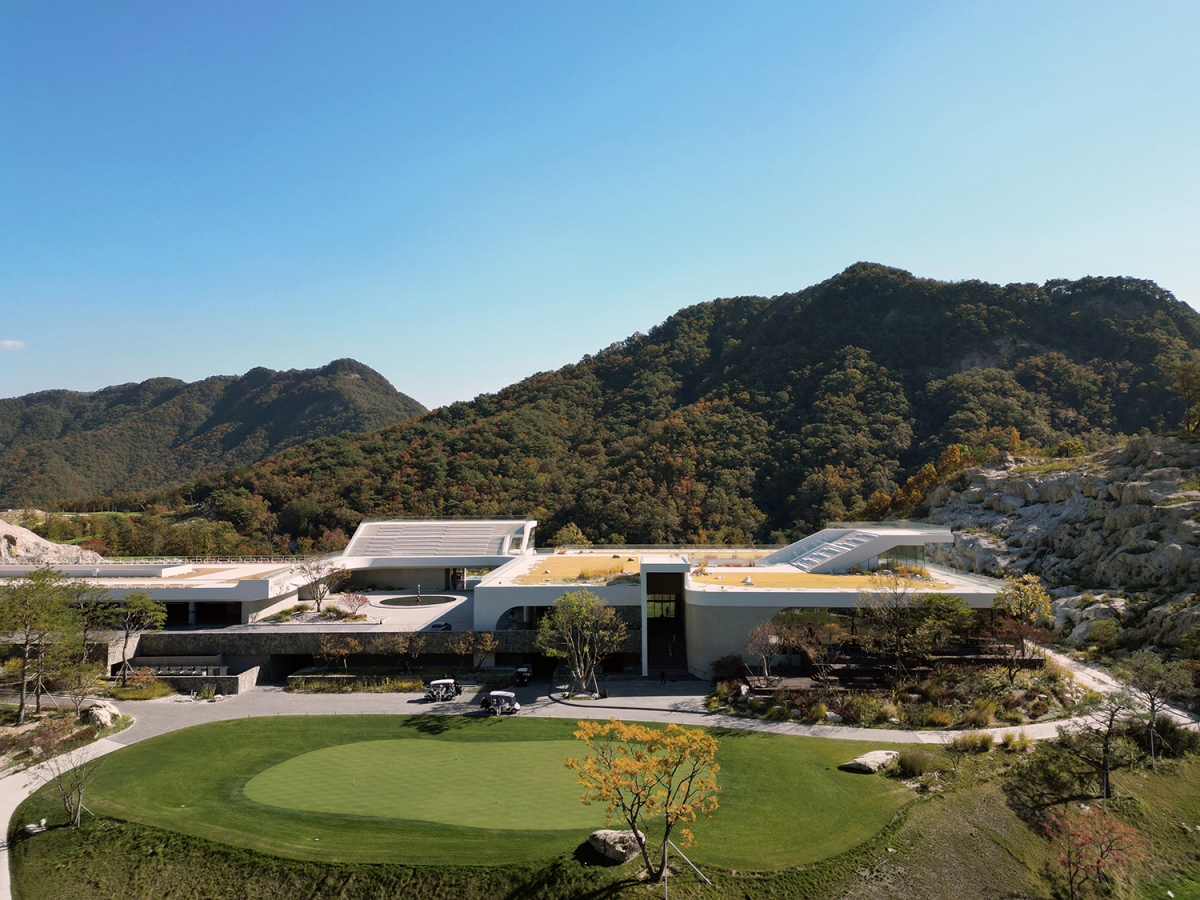
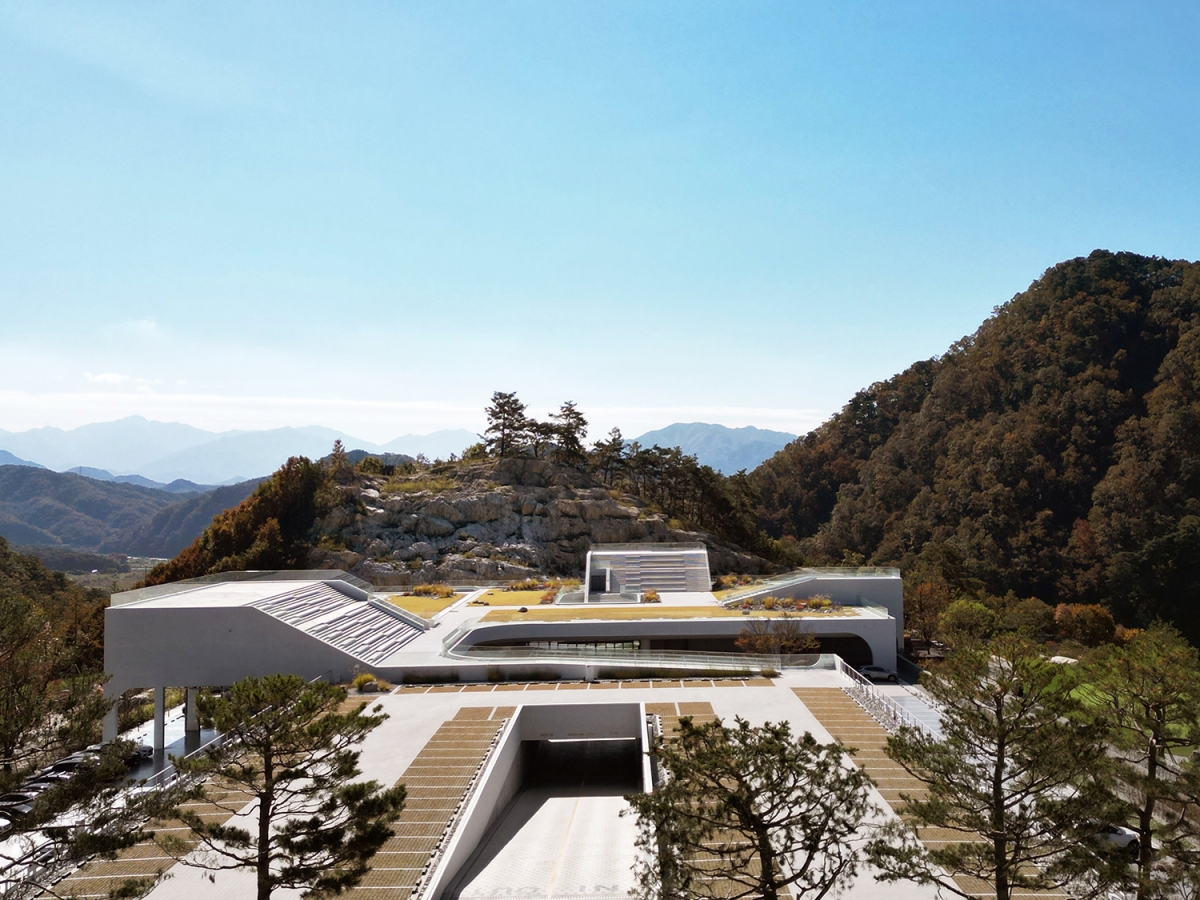
Architecture cannot be defined solely in terms of a settlement. Encouraging a more elaborate relationship with the outside world is necessary in the realisation of architecture. Every spiritual subject can come into existence through the process of returning from the outside to the inside. Sartre understood that the viewpoint is where the principle of how a Hegelian return can work. The subject objectifies otherness through their viewpoint. However, a view that can only regard that which is outside of the subject will never come close to the subject itself. When the subject is unable to look at itself, it can only validate itself from the viewpoint recognising andregistering otherness. This club house has a classical viewpoint. Its rectangular form, one-to-one correspondence between nature and architecture, and the journey from the centre to the outside as well as returning from the outside to the centre are almost identical to that of the Palladian villa with the 18th century English landscape garden. However, the viewpoint once again deconstructs any resemblance to a Palladian viewpoint. Four viewpoints are created by the four rectangular sides. The classical formula is followed by the viewpoints of east and west, which are composed of the distant view of nature itself, the middle distance produced by idyllic artificiality, and the close-range view that resembles the continuation of architecture. The new architectural subject is created by the viewpoints of the south and north. There is no viewpoint of the north. The viewpoint facing south is so close to nature that there is almost no space between them. This is a very powerful viewpoint, as though it is impossible to discern between the subject and the otherness. The viewpoint to the south exposes the surrealistic and erotic beauty of nature. It is so close that the bare skin of granite bedrock, even revealing small veins, is visible. Even the flowers and grass can be observed and felt in each physical downy hair. The minute breath must be shared. This distance is abusive. The violence of the viewpoint at a short distance returns right back at me. That is why it is unpleasant. That is why it is also enticing.
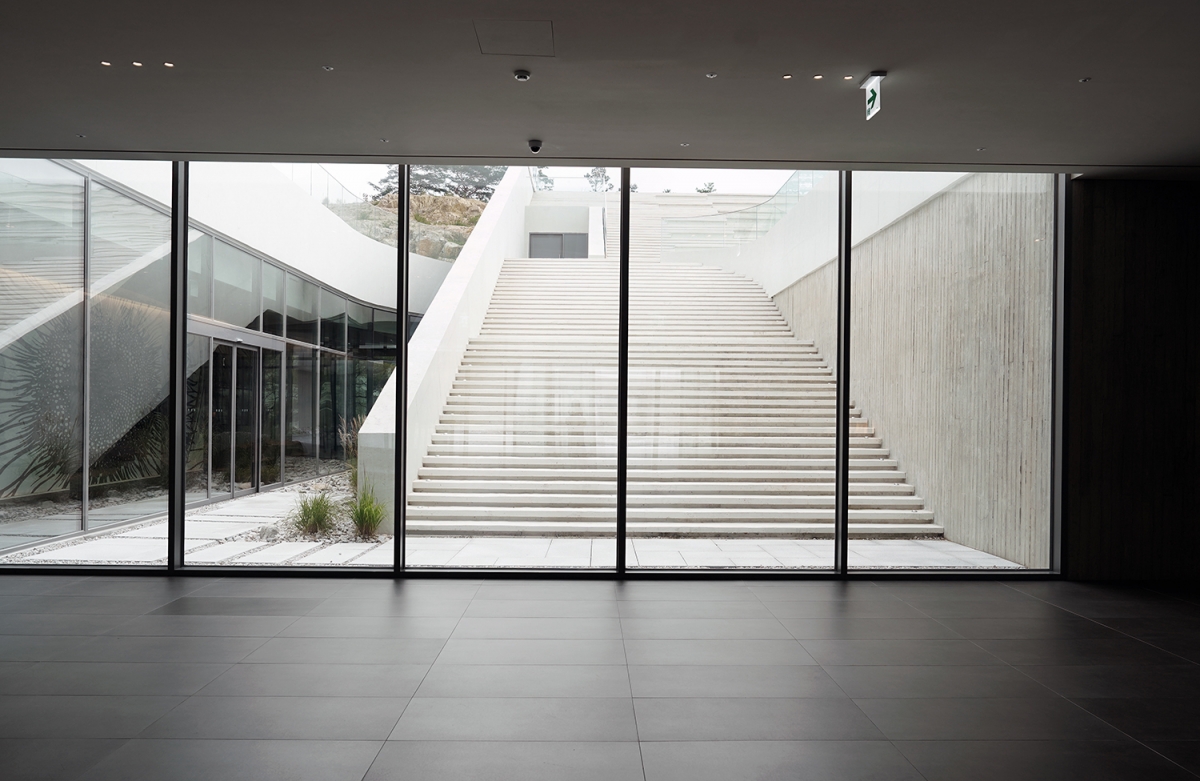
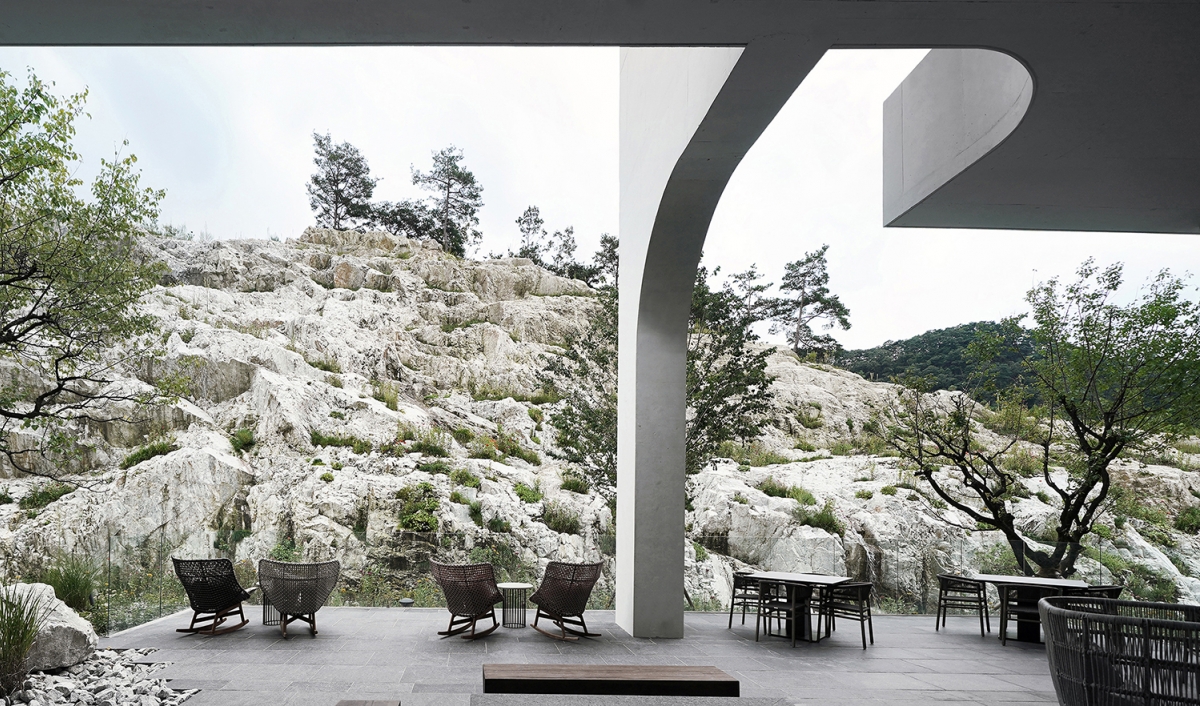
The viewpoint creates the subject, and the subject establishes the centre. The point where the viewpoint starts is the position of the subject as well as the centre. Centrality exists in every classical mind and in architecture. It also exists in the club house. However,the centre of this place continues to slide. It continues to go crisscross. The centre of the architectural layout is the circle in the middle, a roundabout. But once you arrive at that centre, the centre shifts to the inside. The centre of the inside consists of a courtyard and staircase that connect the inside and the outside. However, that centre is the place of movement, not occupation. By othering the centre, the place for the subject slides again. In reality, the centre of the subject settles in place facing the border on each side, such as the lobby, restaurant, start house, and the sauna’s bathtub. When you follow the continuously sliding-down centre, you will ultimately reach the deconstructed subject. This club house then deconstructs classicism and introduces a new, deconstructed subject.
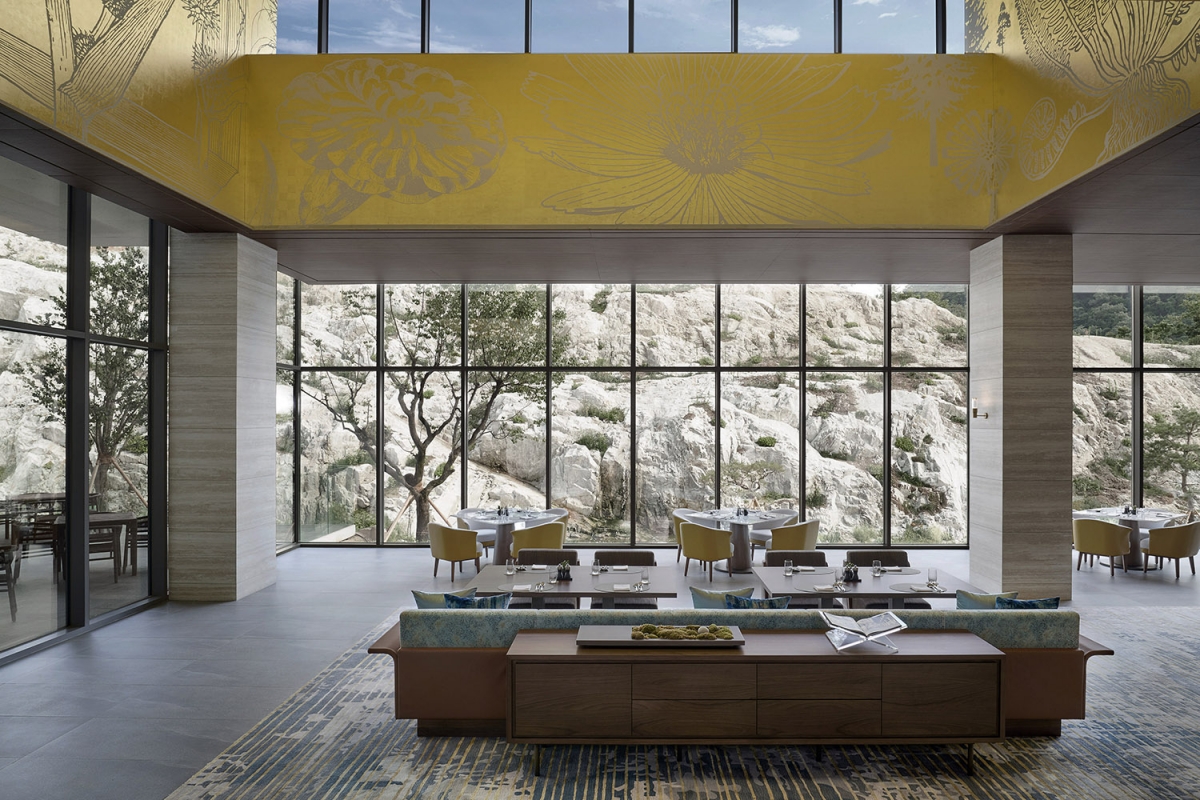
Image courtesy of HDC Resort
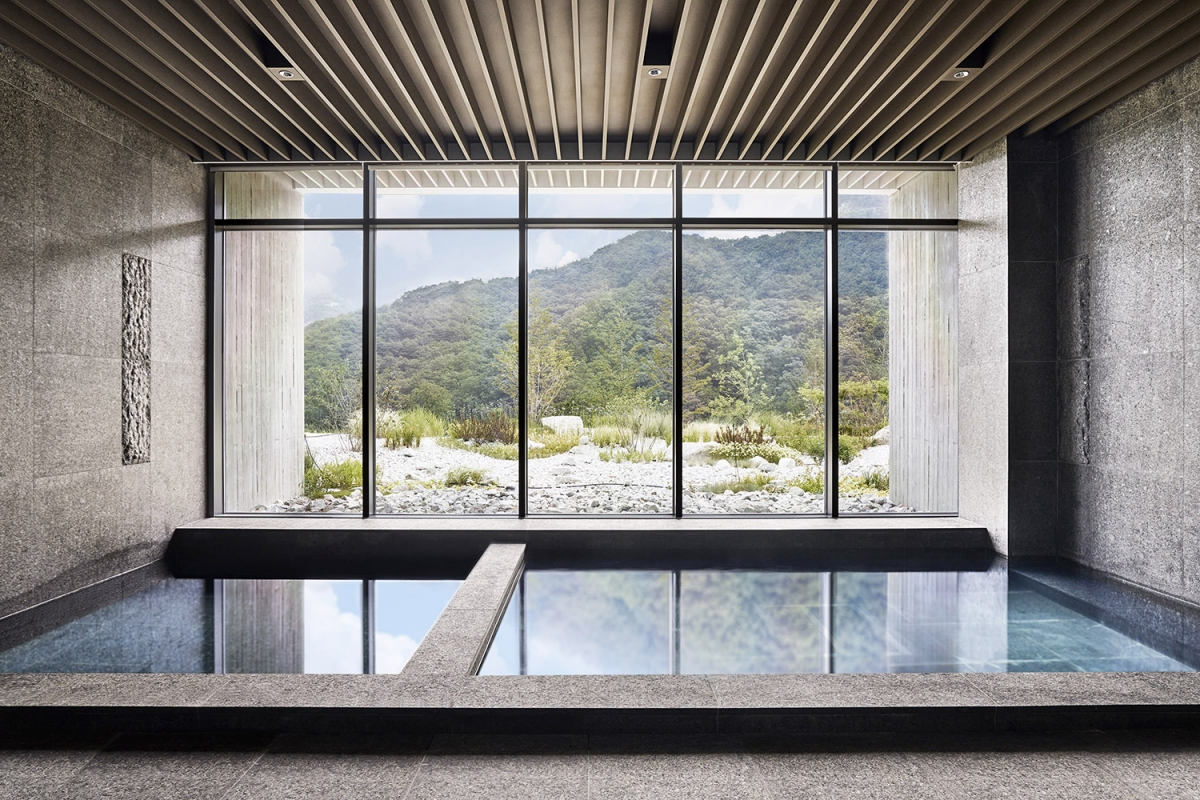
Image courtesy of HDC Resort
Less Architects (Junseung Woo)
Song Siyeol, Kim Hokyoum, Kim Jinkwan, Lee Sunwha,
431, Wolsongseokhwa-ro, Jijeong-myeon, Wonju-si, G
sports facility, hospitality
1,373,897㎡
7,205.1㎡
9,963.02㎡
B1, 2F
250
12.35m
0.52%
0.31%
RC
exposed concrete, stone
exposed concrete, stone
HARMONY Structural Engineering
DAE PYUNG Engineering
YK ENG&CON
ETERN Development Company
Jan. 2020 – July 2021
July 2021 – June 2022
HDC Resort
DSW Landscape Design & Construction Co.
DESIGN STUDIO
SUUM Art Curation & Consulting
ROGA




