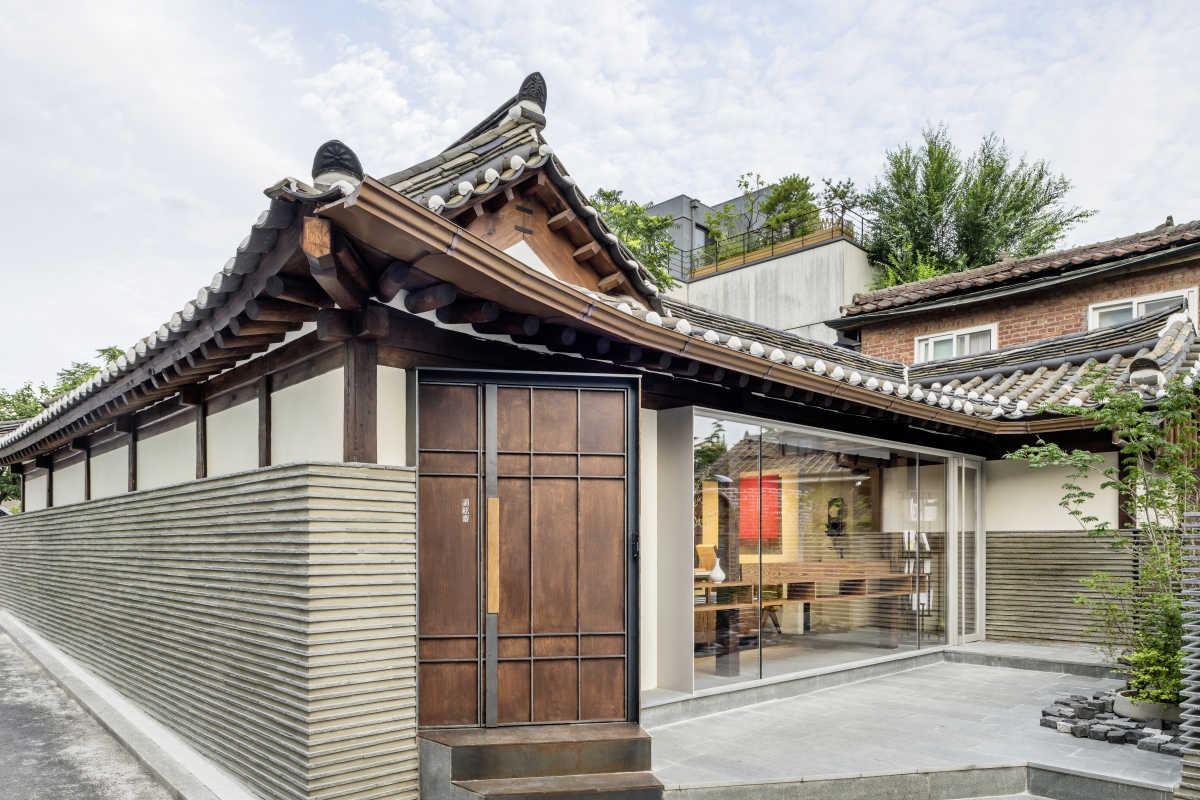
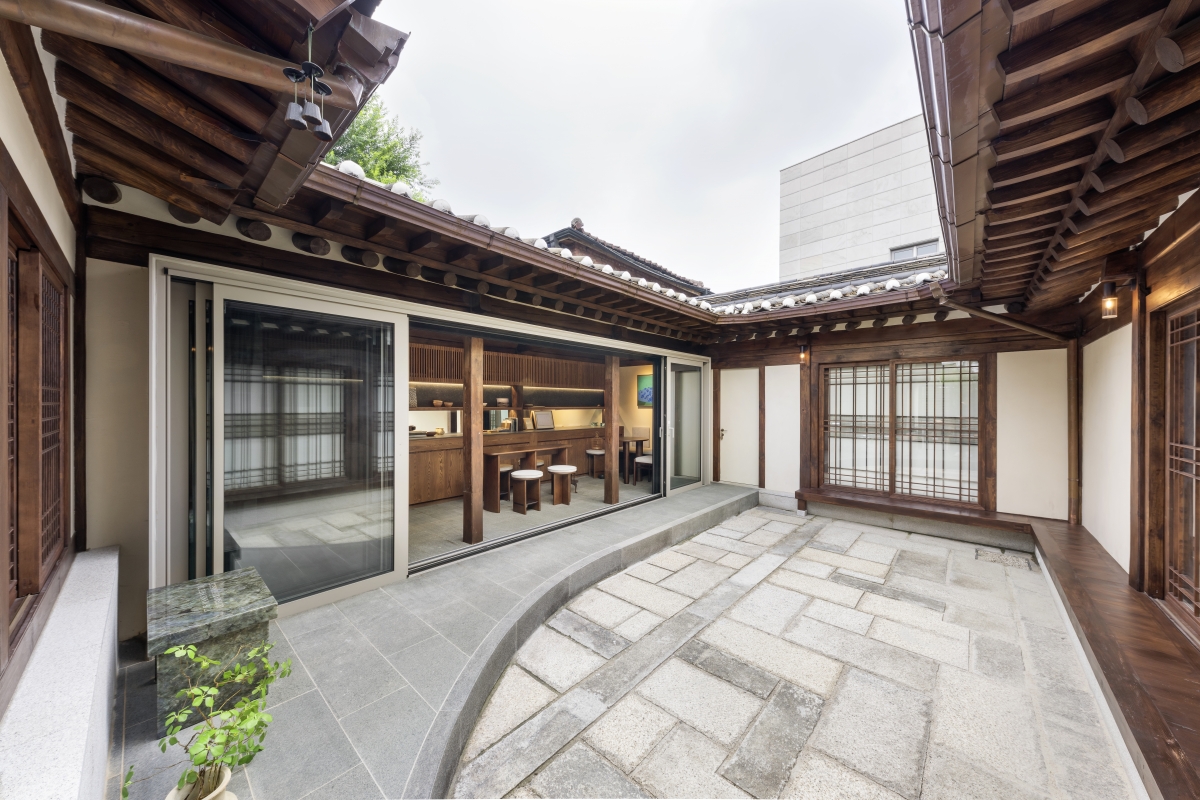
Kukje gallery, located in the historical and cultural hub in Seoul, has expanded its gallery spaces in order of K1, 2 & 3 since 1987. Song Hyun Jae is the next step; which is to renovate an old Hanok built in 1935 into cultural spaces. This project should be understood in the context of the entire art cluster formed by the Kukje galleries. Due to the staggered construction, the interconnection between the galleries was loose and the visitor’s spatial awareness of the entire cluster was low. Also, the area of Sogyeok-dong, where Kukje gallery is located, faces Gyeongbokgung, the main palace of the last dynasty in Korea, so there was the issue of preserving tradition according to the District Unit Plan of the area. Therefore this project should play an active role as a contemporary medium for strengthening the spatial connection among the galleries while presenting the traditional aesthetics of the Hanok itself. Song Hyun Jae was very challenging project as it had to accommodate three different programs under one roof: a bookstore, a viewing room, a private room with a lounge. Originally built for residential purposes, this small ‘U’- shaped Hanok had to satisfy new functions and volumes. Moreover, very strict local regulatory matters limited any excessive changes from the existing appearance in terms of original layout of structure and materials.
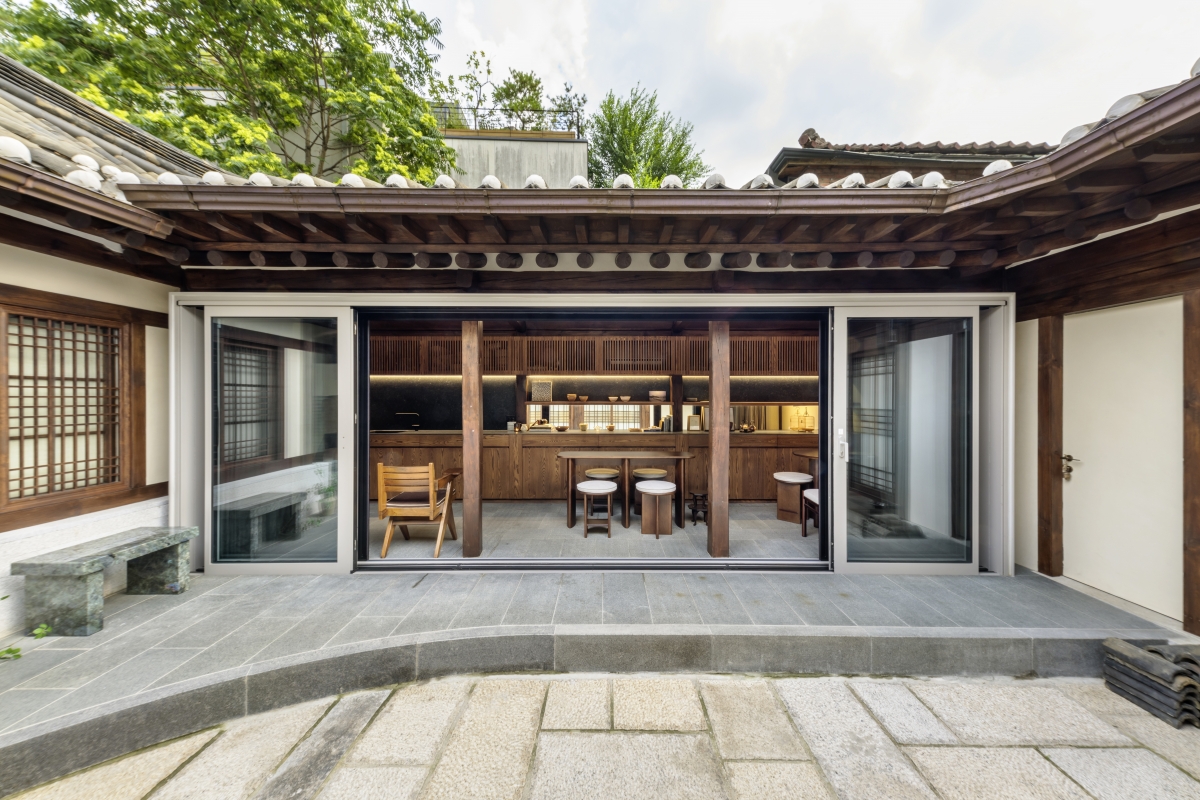
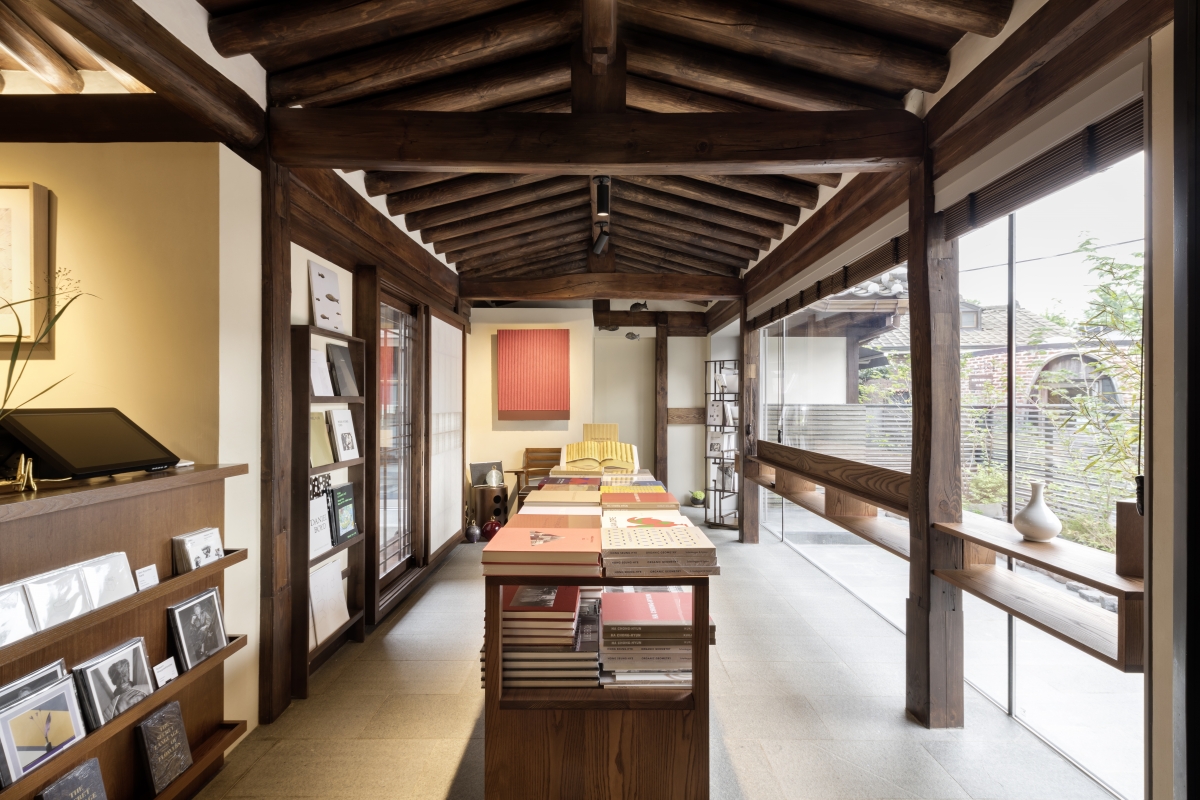
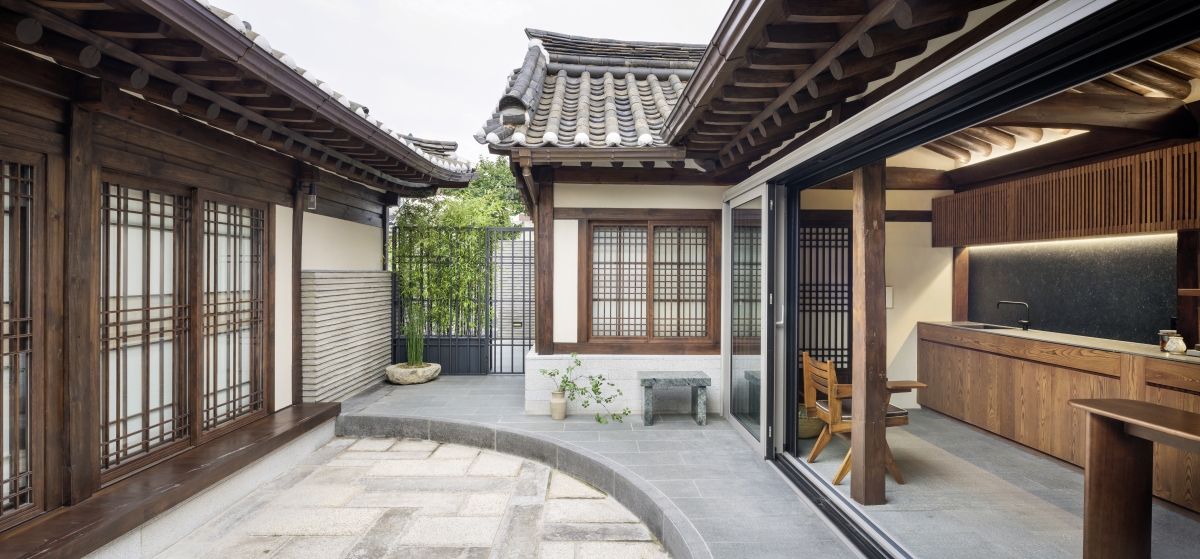
To solve these problems, ‘urban ark’ focused on the traditional spatial structure and Madang. The essence of Korean traditional architecture lies in its deliberately loose spatial dimension that enables flexible and versatile spaces. In Hanok, indoor and outdoor floors including an outdoor yard called Madang are important elements. The floor is loosely defined with movable partition windows and low fence walls to form individual indoor and outdoor spaces. And when other functions are needed, the floor expands elastically, creating a new space that breaks down clear boundaries within and outside the space. However, despite the nature of the Hanok, unfortunately the old residence had lost its original appearance and spatial richness due to ill-mannered modification in the mean time since 1935. To meet the new requirements, the Madang, a small but elaborately designed empty space, is combined with the interior space containing the necessary functions. These indoor and outdoor spaces were connected through a large frame window like a picture frame of art between them, and they were matched to the same floor level. In this way, the space expands visually and physically to embrace other events flexibly. The bookstore is located in front of the building as a show window to welcome the public, and the viewing room and the private room with the lounge are arranged on either side of the ‘U’-shape. Each program with an individual Madang operates independently, but maintains overall spatial integrity by sharing the main Madang placed in the center of the Hanok.
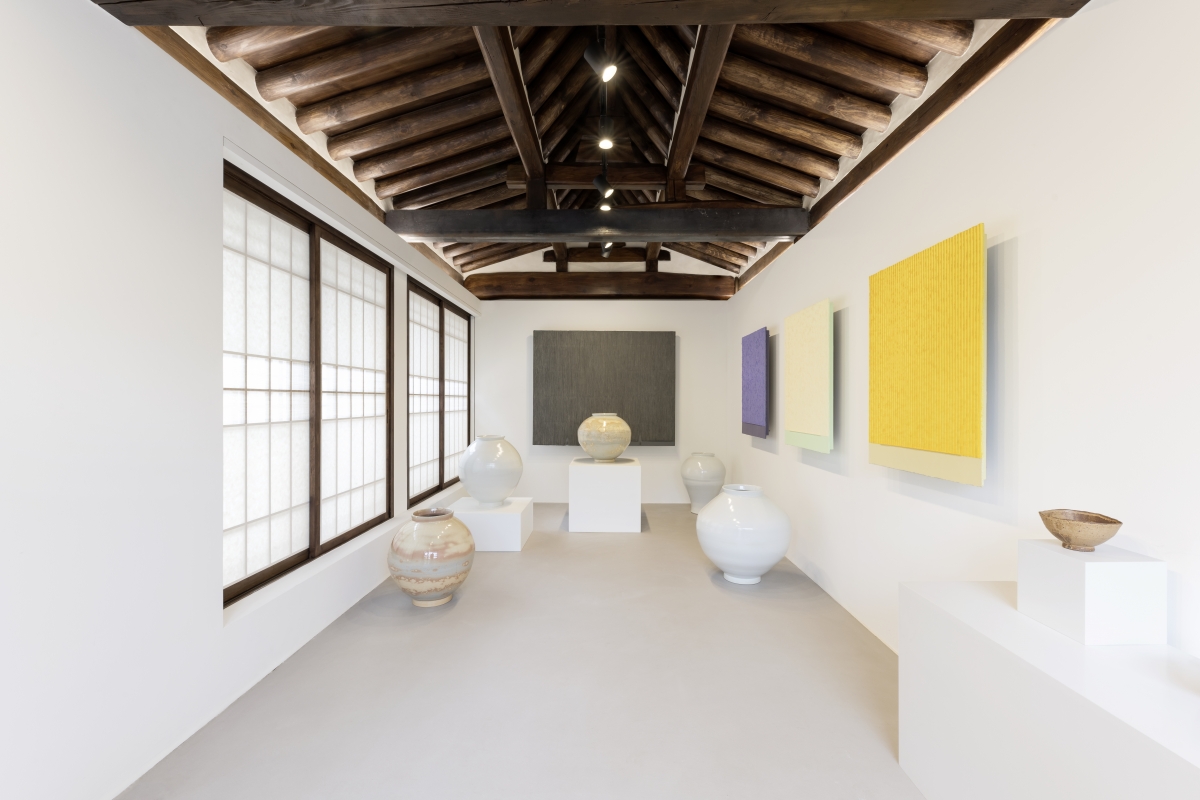
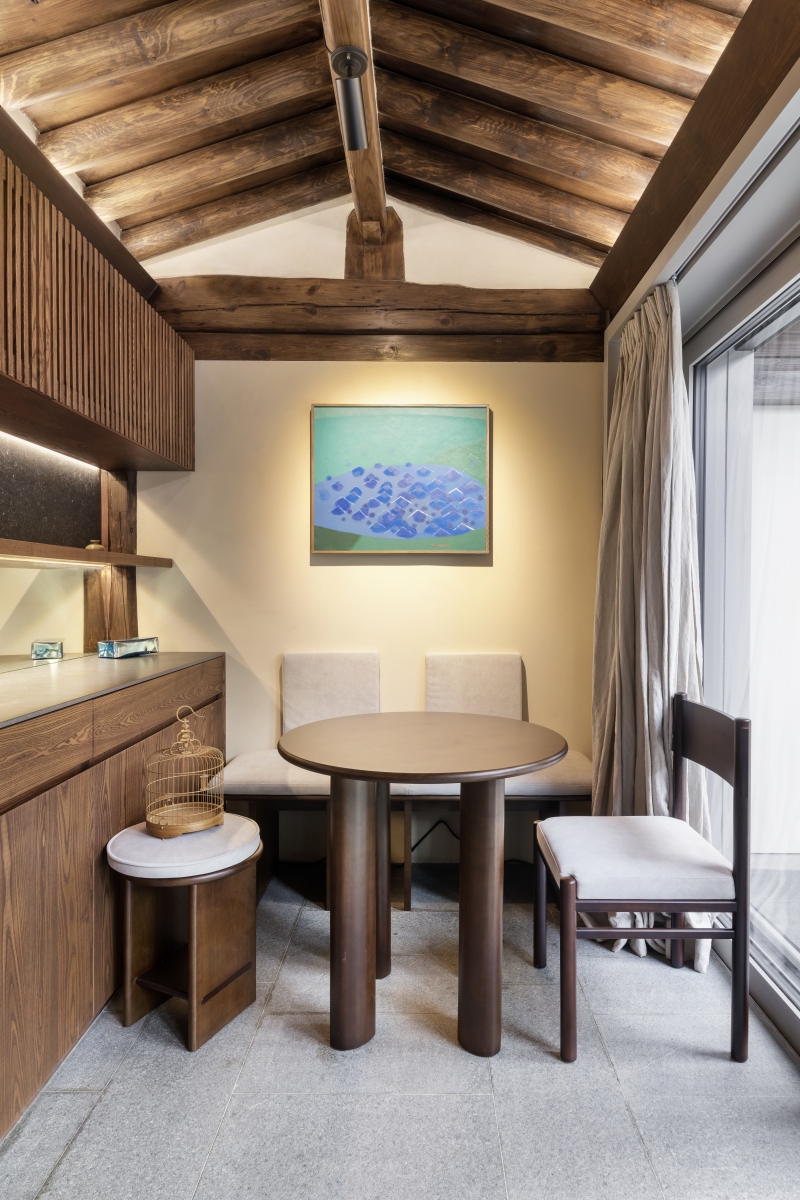
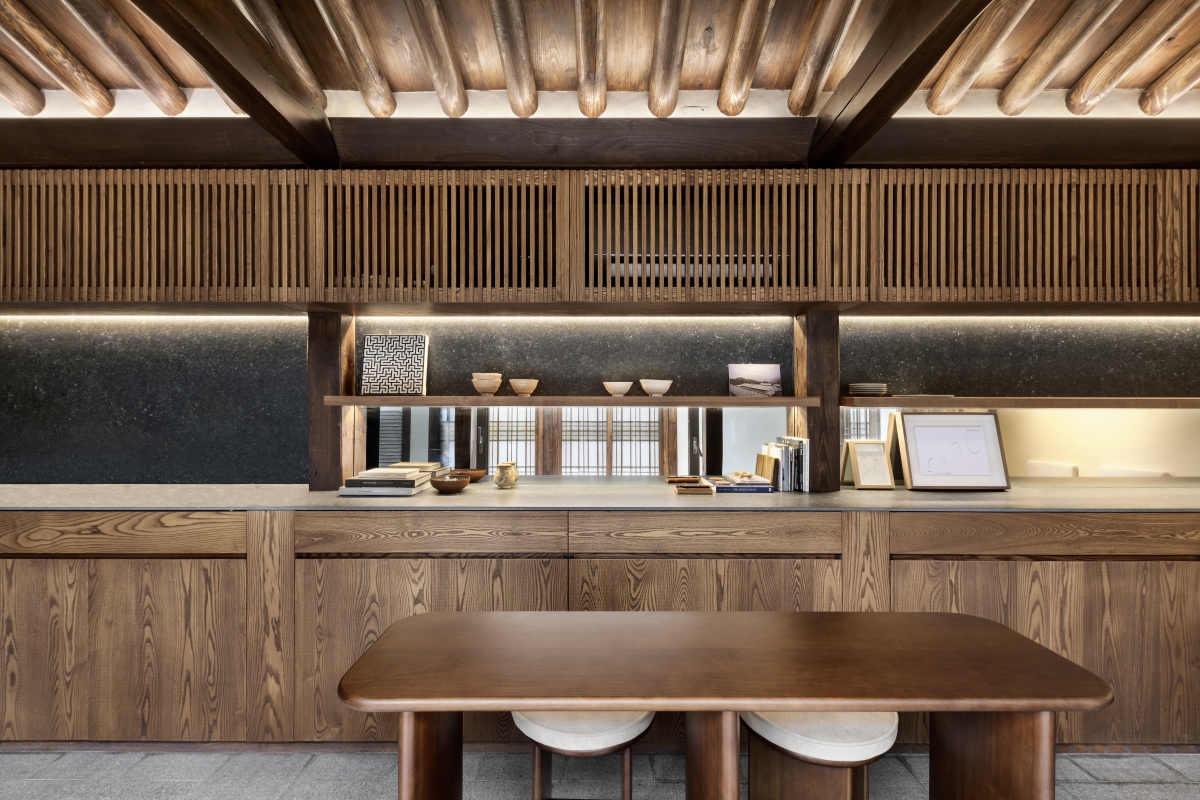
Song Hyun Jae is finely designed in a contemporary way, inheriting the aesthetics of the materiality and spatial flexibility of the traditional Hanok. The past should not be preserved as stuffed because of its mere relic value, but should be rediscovered and reinterpreted as a material for constructing the function and aesthetic sensibility of the present. Therefore, Song Hyun Jae, which shows the 'living past, old future' as if it already existed, comes to us not as a result of traditional restoration, but as a contemporary architecture with the same intensity. Now it is expected that Song Hyun Jae will become a classy cultural place that strengthens the brand image of Kukje gallery while composing part of the landscape in the historical area.
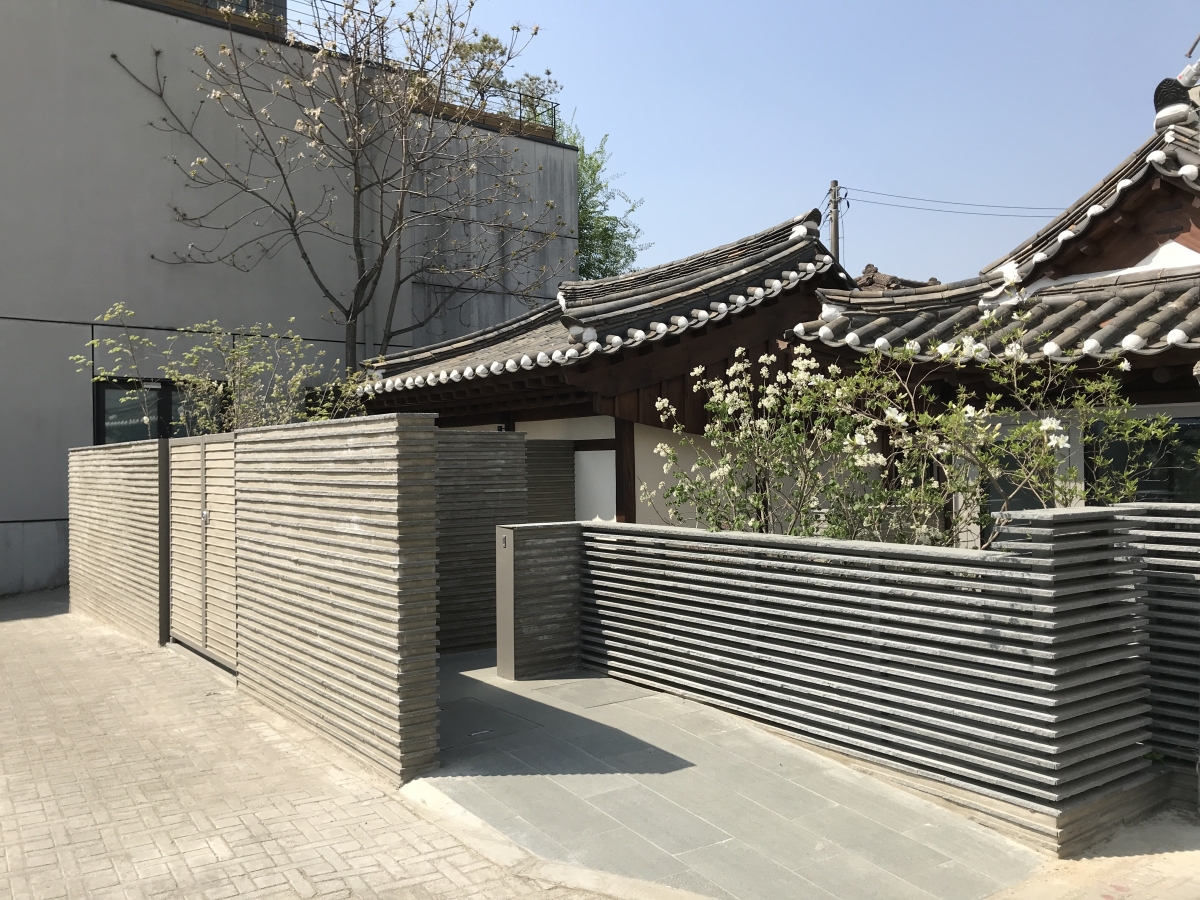
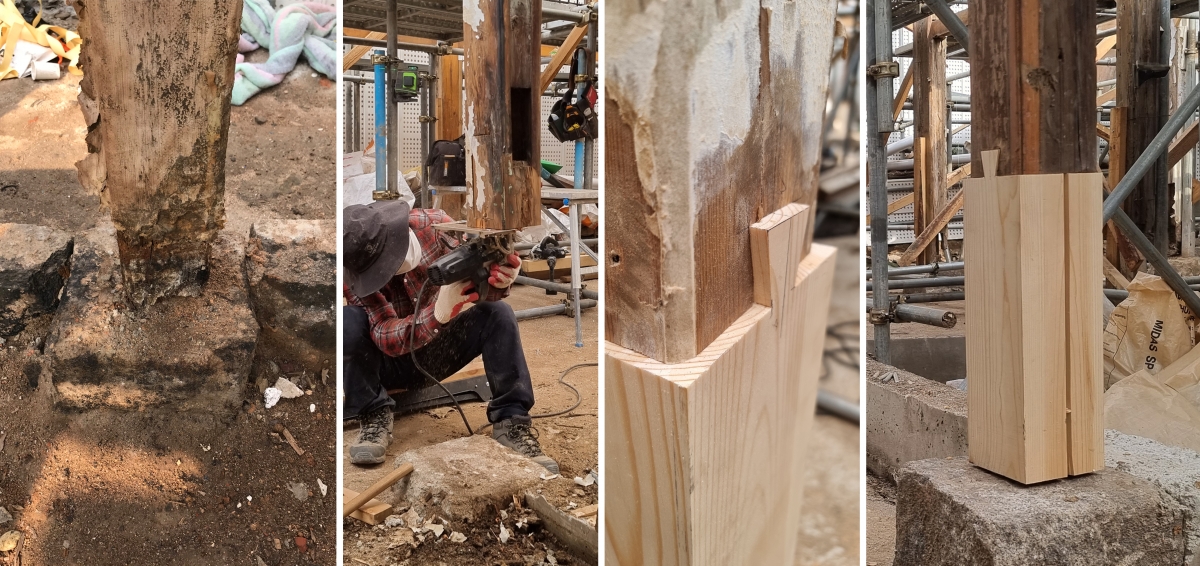
Image courtesy of Urban Ark
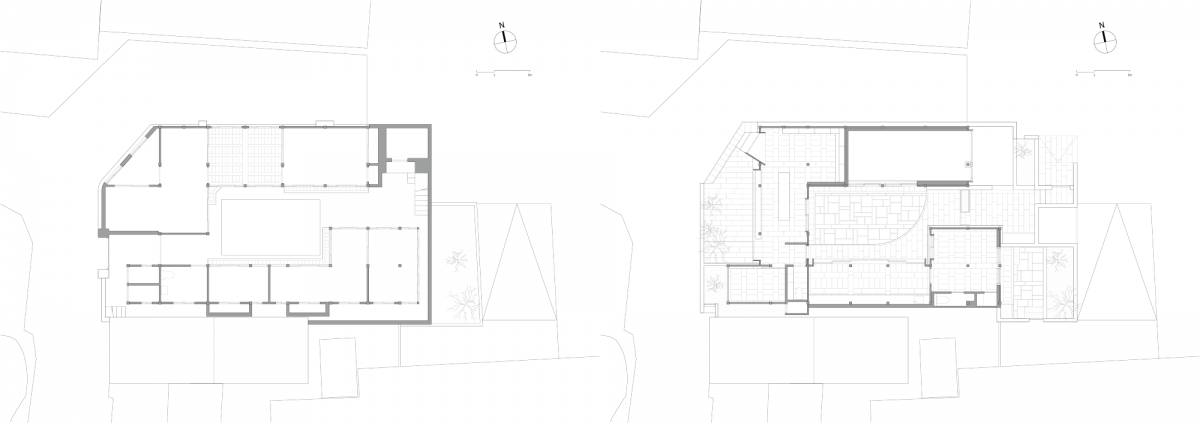
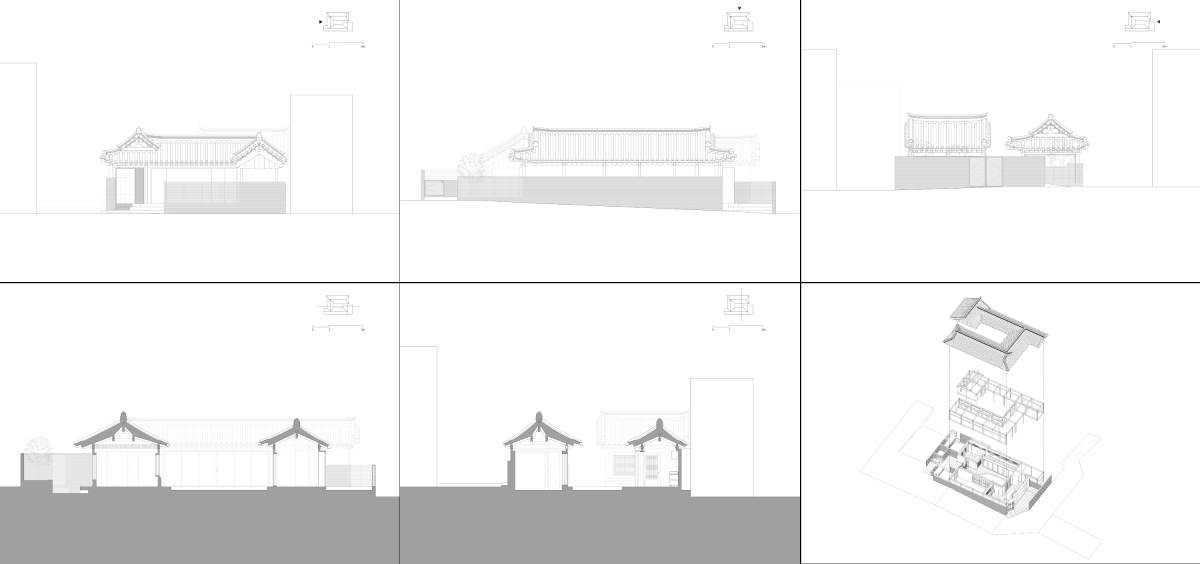
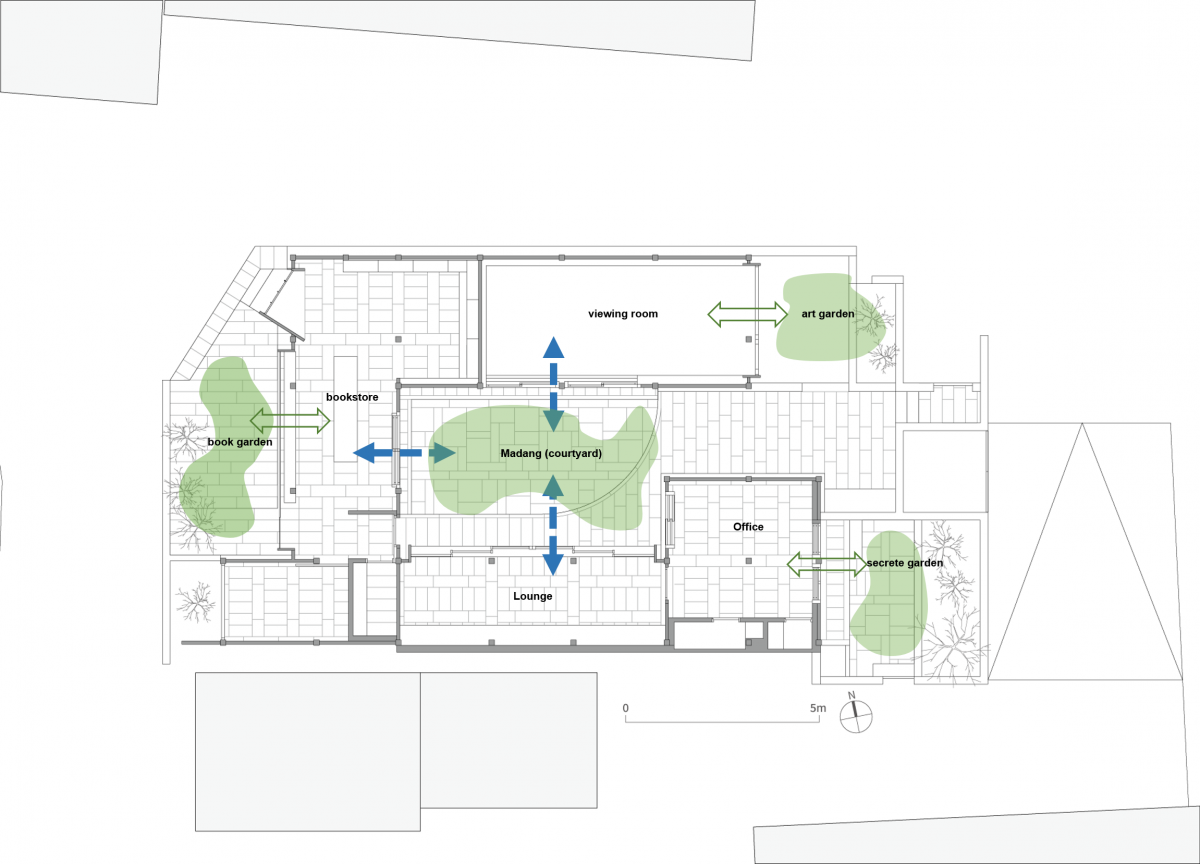
Conceptual diagram of the connection between the main Madang and each program
Urban Ark(Hyunsoo Kim, Sungwoo Yim, Sun Hur)
Hyunsoo Kim
48-14 Samcheong-ro, Jongno-gu, Seoul, Korea
bookstore, viewing room, private room(VIP lounge)
214.9㎡
96.03㎡
96.03㎡
1F
44.69%
44.69%
Traditional wooden structure
oil & traditional Korean lacquer mixture stained o
micro cement rendered on CRC board(wall), wooden s
Yousung
Chamooree
2020.09. ~ 2021.06.
2021.06. ~ 2022.03.
Kukje Gallery
Garden in Forest Co. Ltd.
Urban Ark
dbdb studio





