SPACE January 2023 (No. 662)
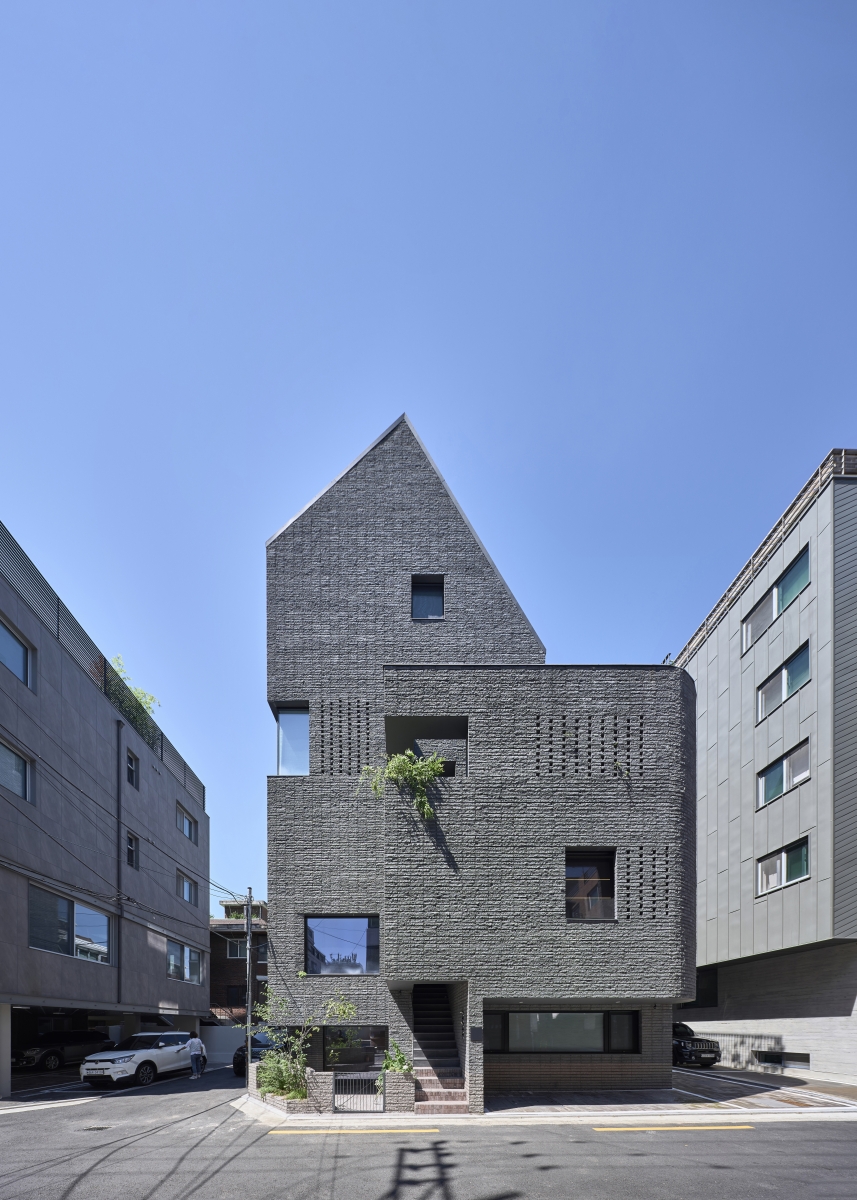
What kind of contact should a new building in an old neighbourhood seek to forge with the past? This project began by considering what aspects should be left untouched and how to connect diverse elements in the existing building. The design of the new building was carried out by adopting a metaphor for the memory of the old one.
Memories and Existences
The first impression of a building often lasts quite a long time. The memories of many visitors to one place over a long time are intertwined with the neighbourhood’s atmosphere, such as beauty and pleasantness. Architecture must contain the physical order conveyed in the plan, the technical perspective of the tectonic, the geographic processes entangled in the shape of the site, the emotional description that reveals the inner sensibility, and the richness that considers the psychology of the user or the visitor. Among them, geographical processes and emotional descriptions are the most important connecting points between old and new buildings. Memory is a form of experience that comes with accumulated power. The memories of the structures and objects that have watched over the neighbourhood for a long time operate simultaneously. Everything, such as memory, knowledge, imagination, and the senses, are understood as a whole and with our body, not separately. I would like to call this an integrated understanding that connects the body and mind, senses and discernment. Marcel Proust believed that ‘unconscious memory’ causes pure forms to spring up in one’s mind. It is the opposite of conscious memory, which epitomises or describes the past. Unconscious memory is a tool that cannot be reduced to the present or the past and creates a new shape by combining the present and past senses. Our job is to use something new to create a resonance between present and past sensations.
The Beauty of Relations
The direct ‘existence’ of a building or the ‘presentness’ as disconnected from the past is not beautiful. The essence of beauty is in the connection between objects and representations that transcend time and contain concentrated memories of the past. Proust argued that ‘life itself is a network of relationships.’ The experience of a new space without connectivity is unfamiliar. The tools that offset or change the spatial unfamiliarity are ‘objects’ that we have experienced with our bodies in the past. We take shapes to the space concerning how best to arrange the furniture, lighting, and objects close to us in the space and how they could connect our memories. The project consists of an office on the first floor used by the client, neighbourhood living facilities on the second and third floors for rent, and a detached house on the fourth and fifth floors where the client resides. The furniture and furnishing used throughout the office on the first floor and the detached house greatly influenced the layout and selection of materials at the planning stage. Existing furniture was finely tuned towards its context to be as closely related to the new space as possible. The size of the office space on the first floor was adjusted to match the oversized furniture, and a neutral space was planned to be in balance with the furniture long used by the client. The connections between previous experiences stored in each object with the new space serve as a starting point for another future and a driving force through which to expand the network of relationships. This is our key point concerning the aesthetic. There is a staircase in the centre of the building. Neighbourhood living facilities on each floor allow the space to be flexibly divided and used, and the stairs connected
to the fourth-floor pass through the outside to separate the workspace and the house once again. Stairs and corridors were planned as organic and three-dimensional circulation spaces rather than as a simple core method to allow the spatial transition to occur. The impression of the building, which is somewhat closed but gives a sense of stability by minimising the windows on the elevation, reflects the client’s propensity.
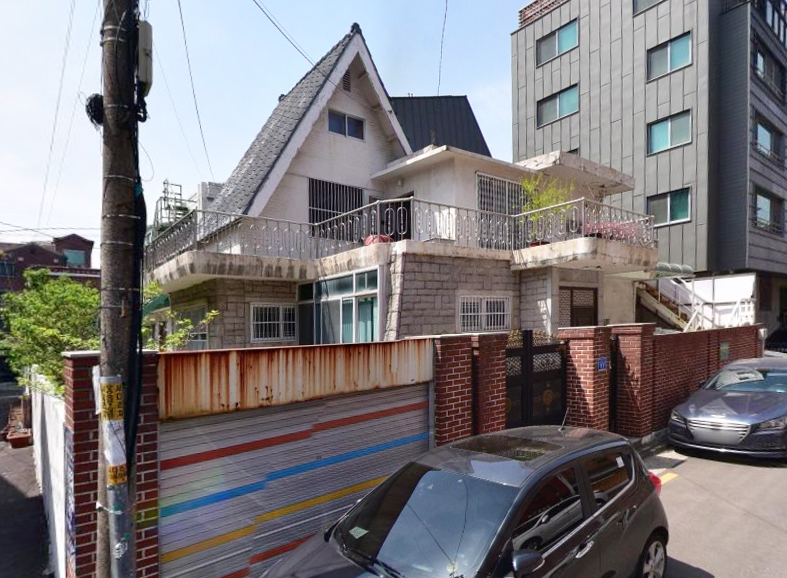
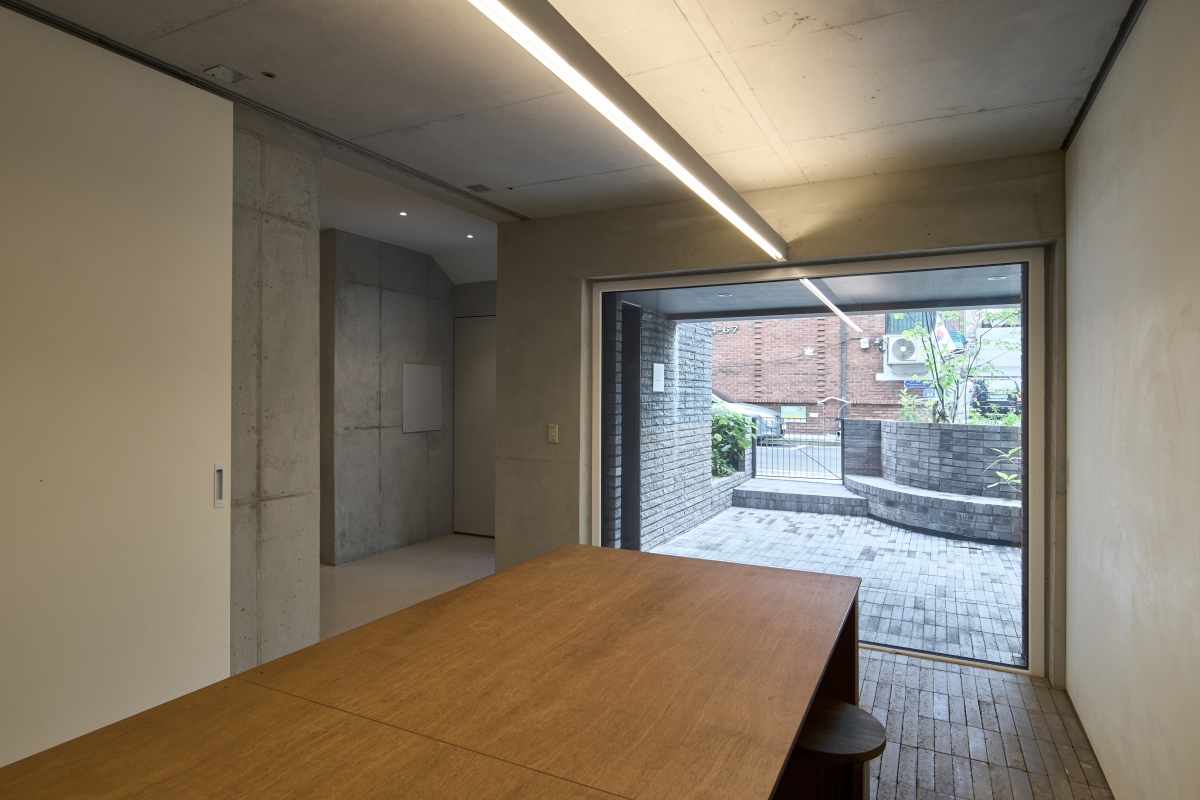
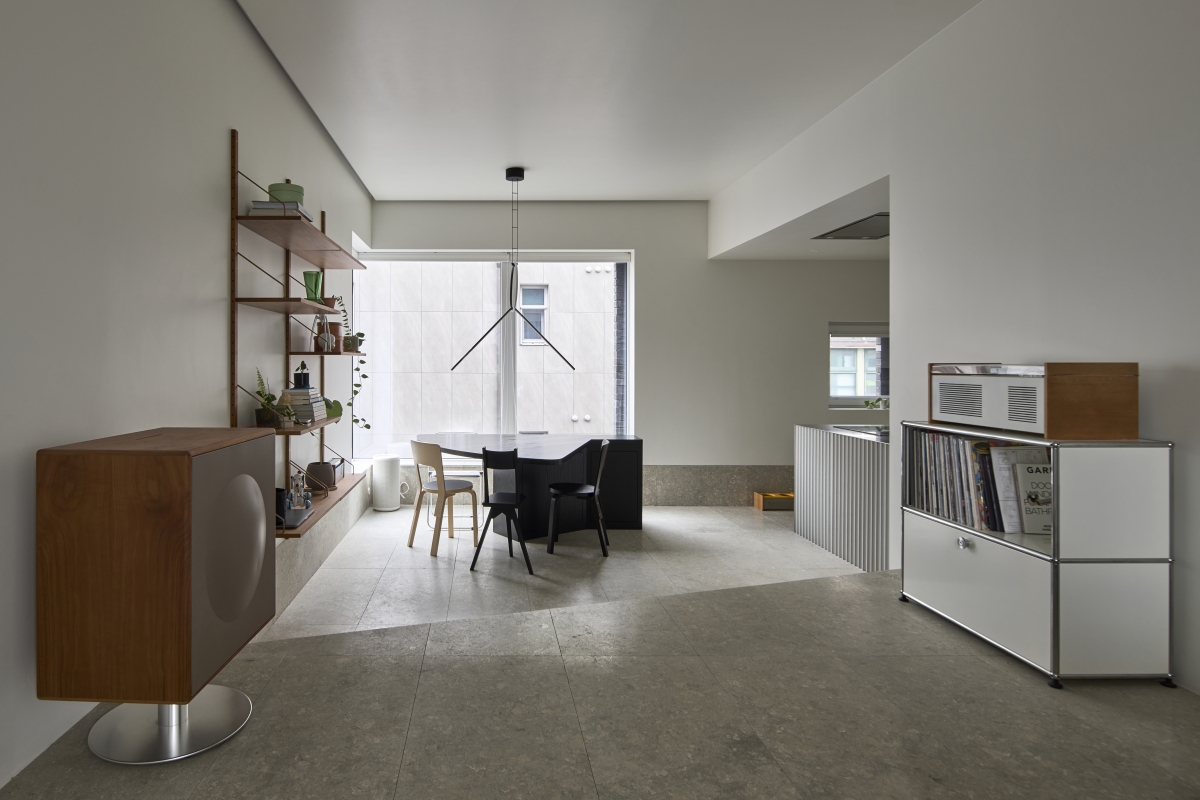
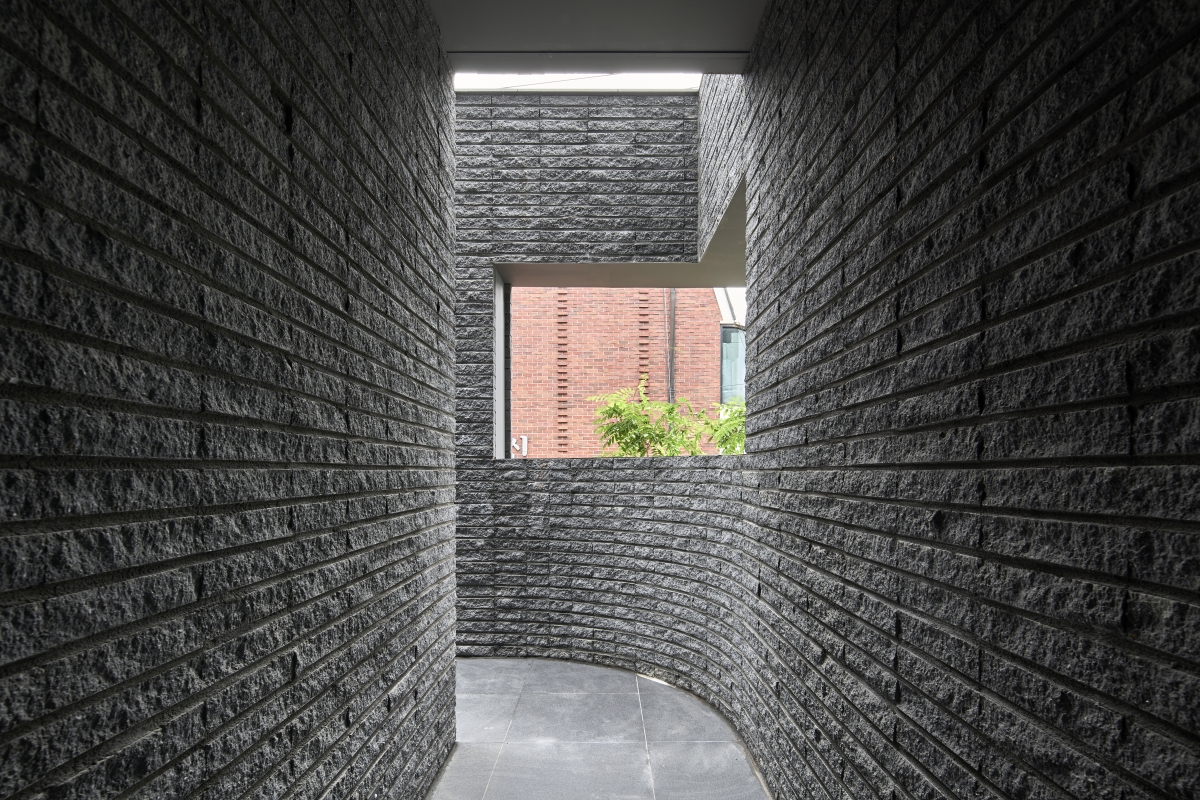
Existing building_ⓒa round architects
Capturing and Experiencing Light
The momentary experience of those passing by and the cumulative experience of those who stay. There are two main ways to experience the building. On the exterior, the light captures the texture of every moment with an expressiveness that seems to stick to the skin. For the exterior material, we made and used dark, textured laminated split bricks to connect the image of the granite stone stacking of the existing building. The impression the building offers is of a structure that can react to every instant as it absorbs moisture depending on the weather and emphasises the texture depending on the direction of the light. On the contrary, those who stay begin to experience the process of change in an accumulated time. In the house on the upper floors, the light introduced through the clerestory of the gable roof penetrates all three floors. This dispels the darkness of the north and creates rhythm in the stillness of the interior. The space becomes a vessel that contains light and holds the air inside. The terrace on the way to the rooftop is in contact with the outside air and functions as a resting space where one can take care of the plants. The warm light inside contrasts with the hardness that can be read from the outside, making it feel warmer.
A Poetic Metaphor
An act of creation cannot occur without memory. Specifically, of the characteristics of the existing building, the location and method of the entrance to the house from the road, the parking lot shutters located on the street, the memory of the boring fence, the weight felt from the stack of old granite, the contrast of the plants surrounding the yard, and, lastly, the sharp-angled roof shape, are all clues to the memories that I want to subtly engage and intersect when planning a new building. The factors seen in the existing building connect experiences in the new building, change the atmosphere on the road, and the shape of the roof undergoes a metaphorical process in another way. In the process of making architecture, metaphor begins with the connection between narratives. Metaphor creates a dialogue between objects and events. Our task is to metaphorise the building in the network of relationships, in other words, to make it poetic. A poetic gaze often discovers hidden connections between objects. Beauty is ultimately the result of relationships. The senses as experienced in the past that no one will probably remember can be newly reinterpreted and keep their place. As many years continue to pass, these will become important factors in forming the neighbourhood.
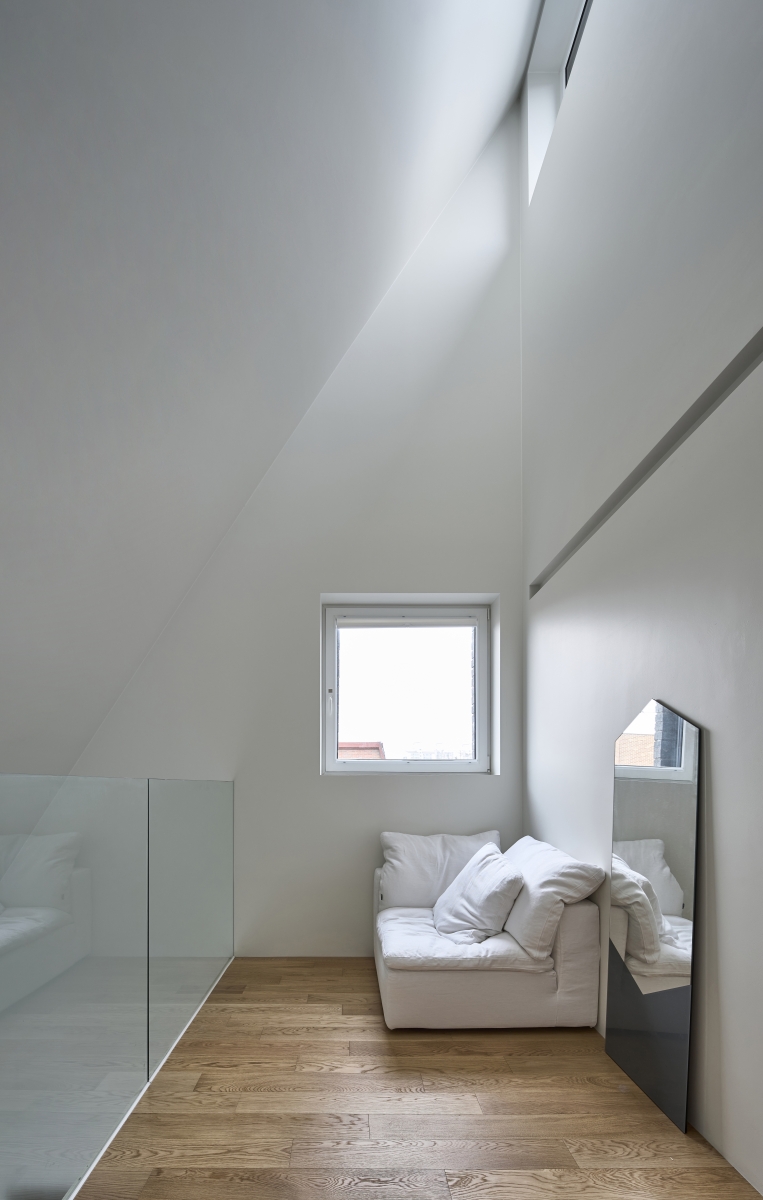
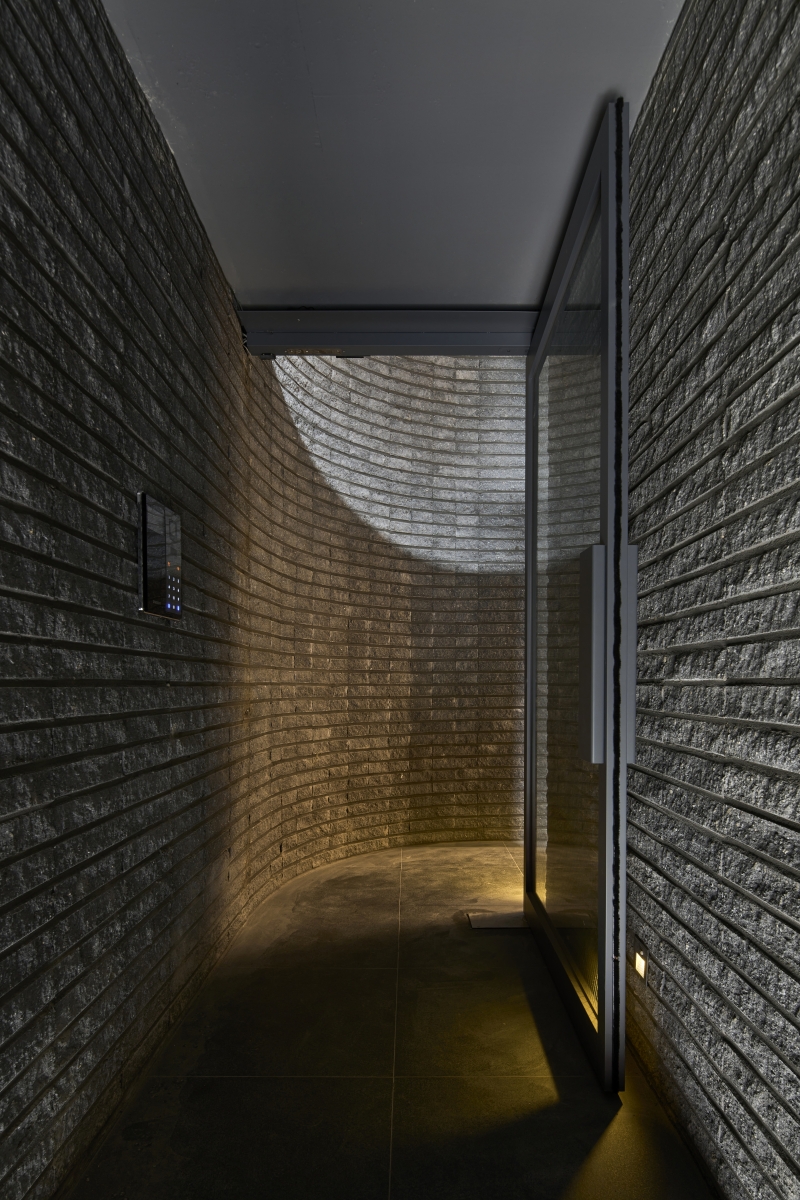
a round architects (Park Changhyun)
Ko Sangmi, Choi Yunhae
Seongmisan-ro 11-gil, Mapo-gu, Seoul, Korea
164.06㎡
94.83㎡
327.87㎡
5F
3
19m
57.8%
199.85%
RC
dirt block
exposed concrete, paint on gypsum board
Architecture Structural Research Institute DAWOO
Codam Co.,Ltd.
LAAU Design Group Corp.
Mar. – Sep. 2021
Oct. 2021 – May 2022
Cho Wonhee




