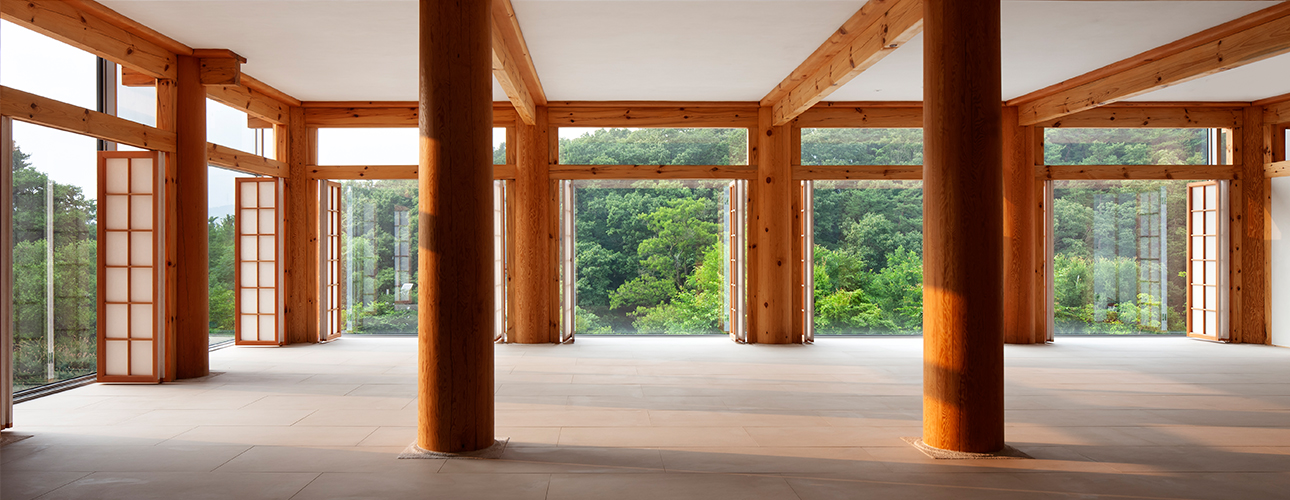SPACE October 2022 (No. 659)
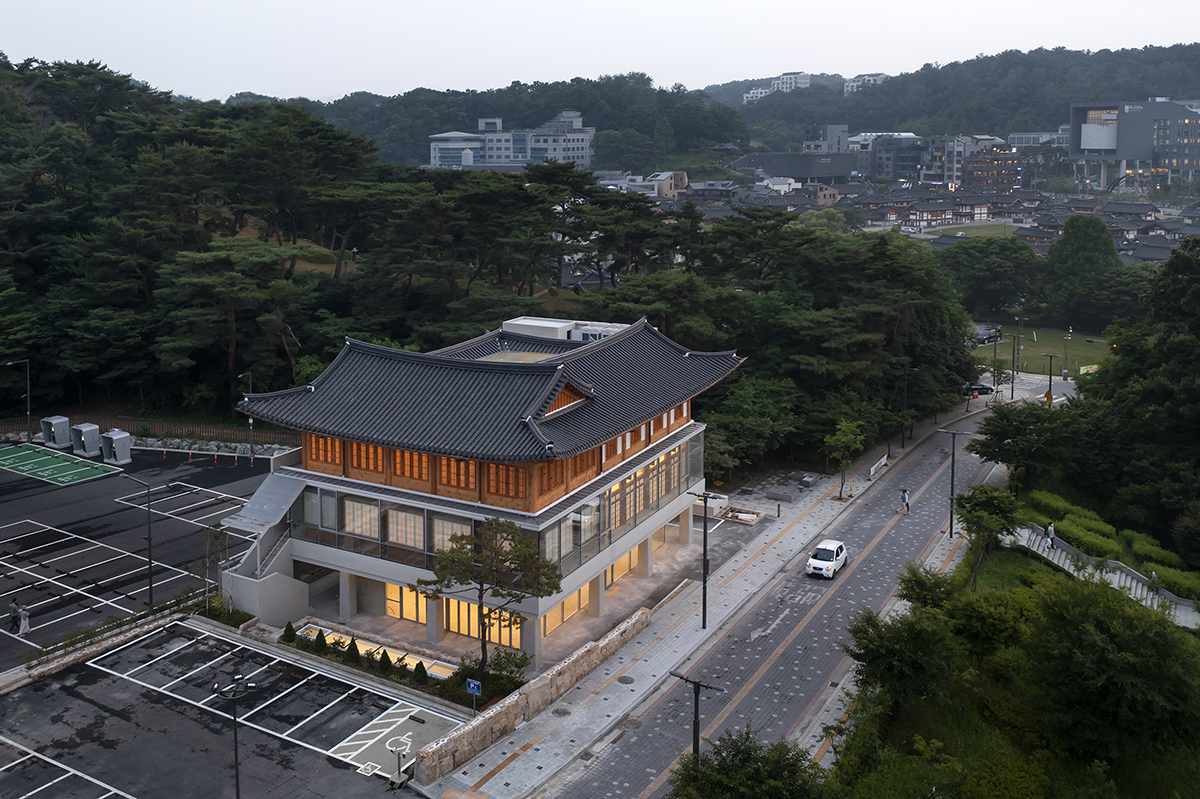
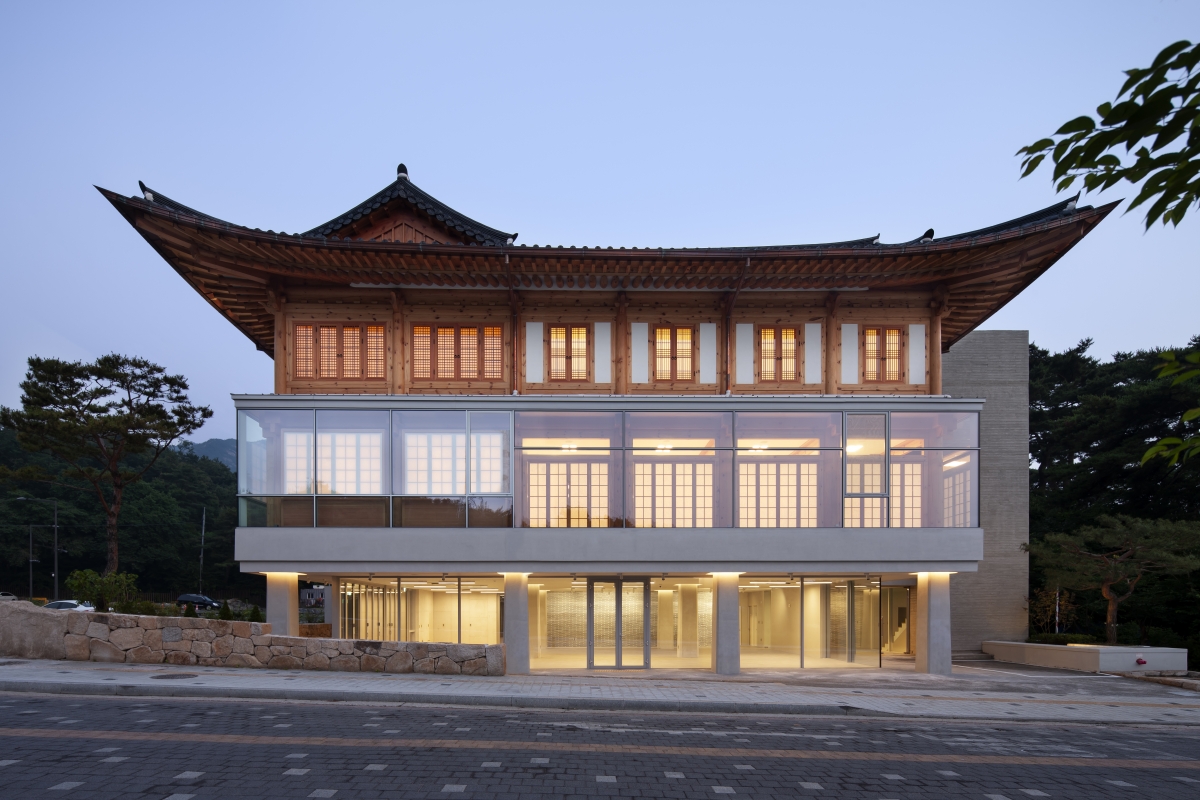
Synthesis of Tradition and the Contemporary
Jinkwansa Korean Cultural Experience Center is located at the end of the Eunpyeong Hanok Village and at the entrance to the Jinkwansa Temple in Eunpyeong-gu, Seoul. We contemplated the possibilities and imagined a new type of temple that would be open to everyone and approach the world, unlike existing temples that are hidden in the mountains for practicing asceticism. We plan a space that will naturally integrate the hanok and contemporary architecture, and which will to carry out various programmes required for a contemporary temple, without compromising the dignity of the traditional temple maintained at the Jinkwansa Temple.
Projecting a Buddhist Worldview
It is intended that the lower part of the building, which directly encounters wider society, will be open so that anyone can easily approach the piloti space comprised of minheulrim concrete columns. The auditorium responds to the needs of the local community and temples and is located underground. The second floor, dining space is designed as a transparent space that combines traditional wooden structure and curtain wall. The third floor dedicated to meditation and practising asceticism is planned as a dignified, traditional space with a courtyard. This was to express a Buddhist worldview – which signifies that ‘one can reach the paradise of Buddha from the secular society that is a world of suffering (this world)’ as one approaches the top of the building as a whole – through the building’s form.
A Contemporary Buddhist Temple Open to Its Scenery
When proposing a new type of multistorey Buddhist sanctum, we – rather than approaching the project with a unique form or concept – thought of a religious space that could be deepened emotionally when using the building and experiencing various sceneries and atmospheres. The second floor integrated traditional wooden structures and a curtain wall so that one can experience the programme in a ‘quiet and tranquil’ atmosphere, and the folding window made of hanji (traditional paper) was positioned inside as a soft layer that could be adjusted according to the atmosphere. The independent concrete vertical core ensures the seismic performance of the entire building while maintaining an open structure, and serves as a framework that embraces the surrounding scenery. In particular, the aluminium louver installed in the stairwell was designed as an element – like a blind hanging on the eaves of a hanok – that silently brings in the outside scenery while covering the rowded interior. The courtyard on the third floor, which opens to the sky, is a central space that creates a calm atmosphere for mediation and practising asceticism. The floor level of its entrance is meticulously raised, one step up, to present a sense of quietude, and the method of removing the column, which is a strategy of shifting a column from its original structural position to take possession of a tranquil view, was applied. The upper part of the building is covered with an atrium, and a semi-outdoor (indoor) space that is bathed in light and ventilated by the wind is placed.
(written by Cho Junggoo / edited by Bang Yukyung)
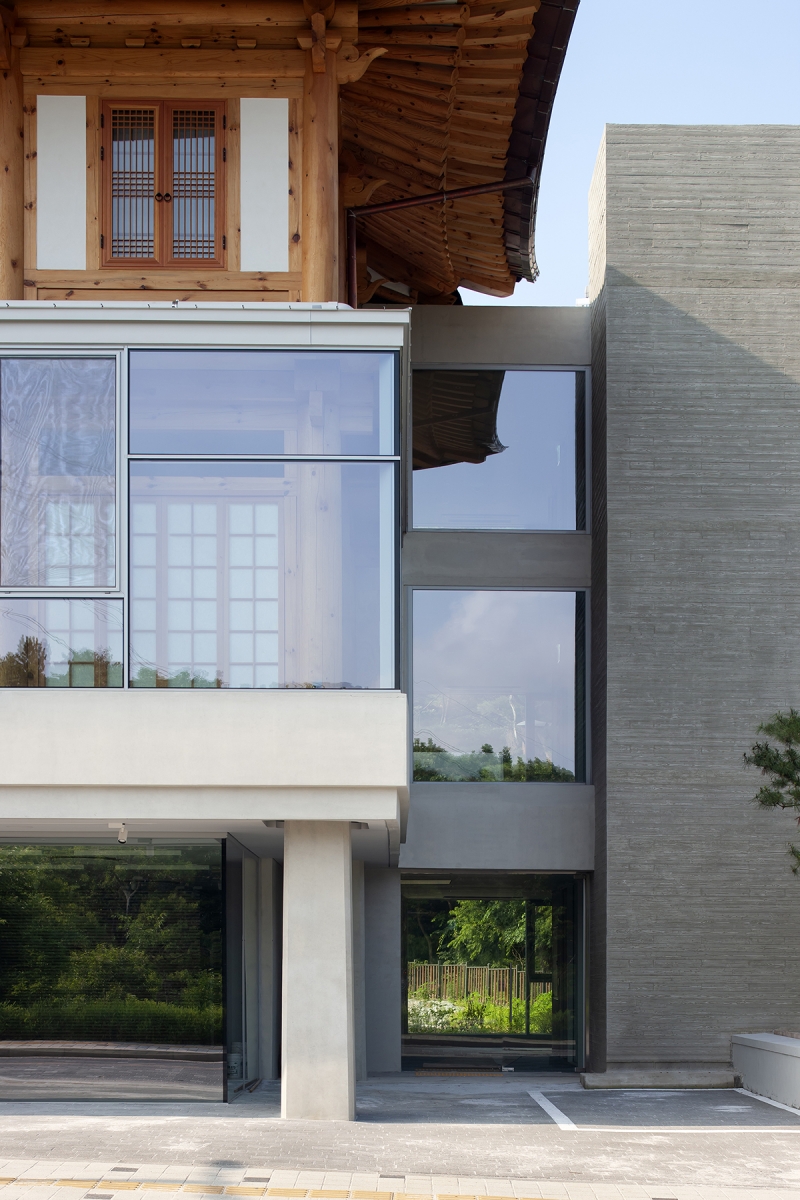
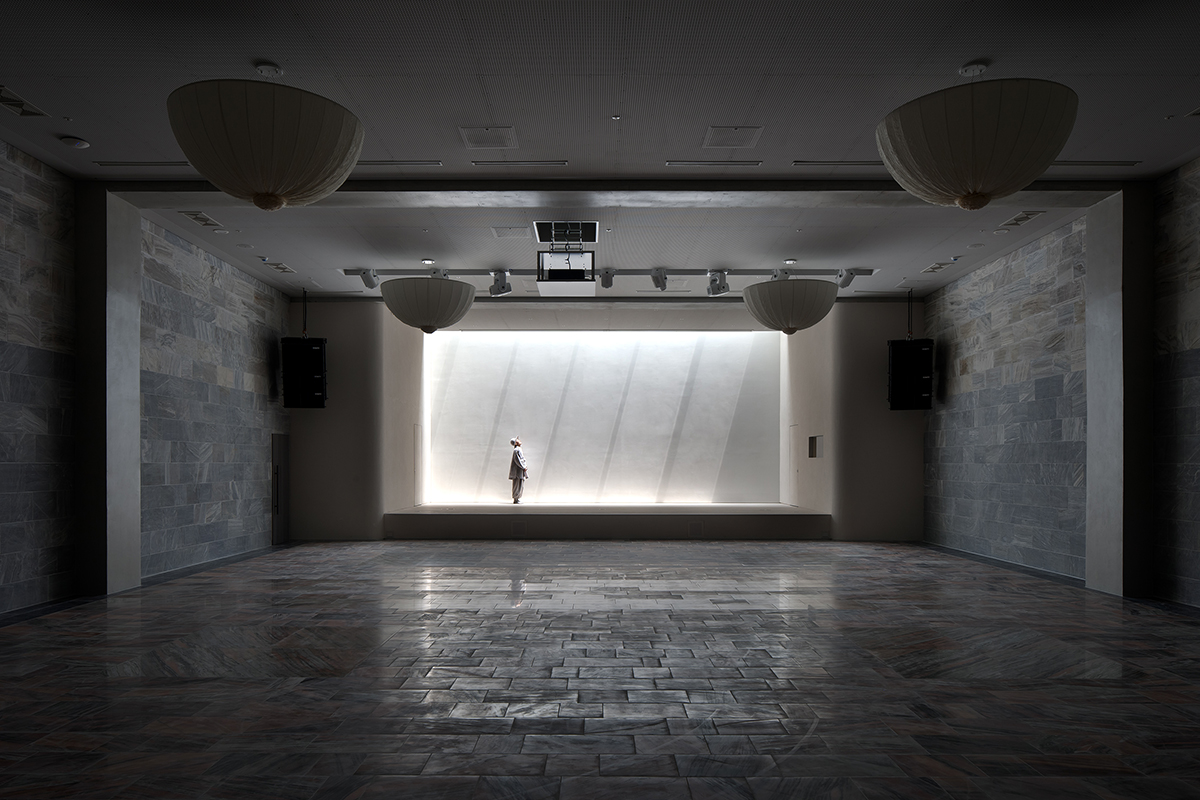
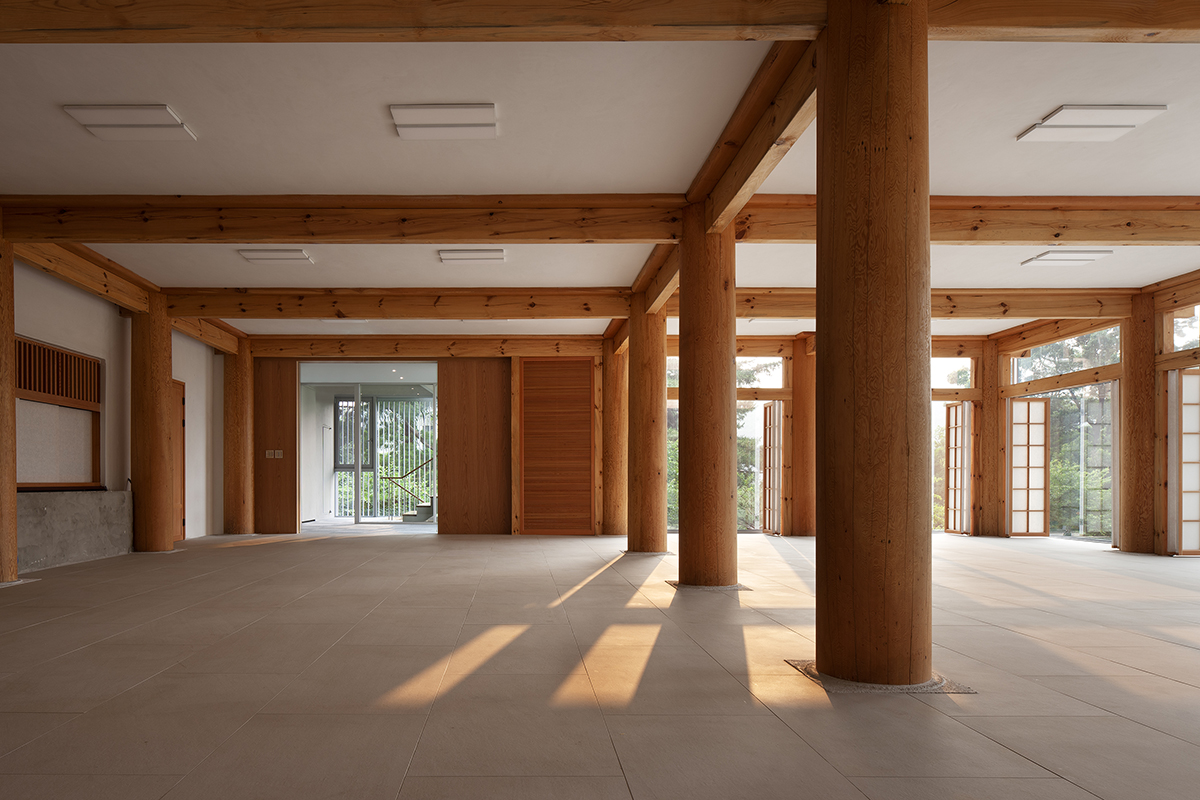
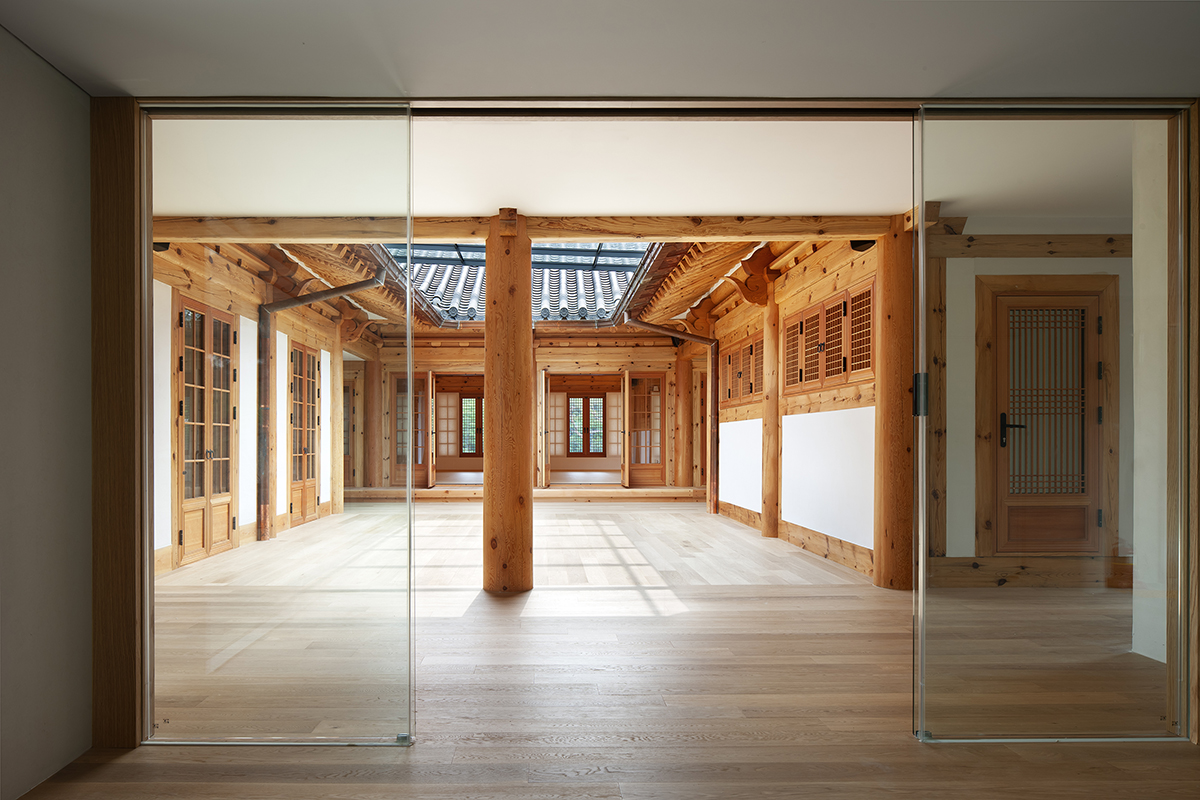
guga urban architecture (Cho Junggoo)
Cha Jongho, Yang Soomin, Jung Youjin
Jingwan-dong Eunpyeong-gu, Seoul, Korea
religious facility
666.5㎡
392.5㎡
1,561.59㎡
B1, 3F
15
13.81m
58.9%
159.7%
Korean wooden structure, SRC
red pine, stucco, exposed concrete, Korean roof ti
Korean plaster, red pine, tile, water-based paint
Eden Structural Engineering Group
Jungin Engineering Co. LTD
Jisung Consultant Co. LTD
WOORI Munhwa
Oct. 2018 – Oct. 2019
Nov. 2019 – June 2021
Jinkwansa Temple





