SPACE October 2022 (No. 659)
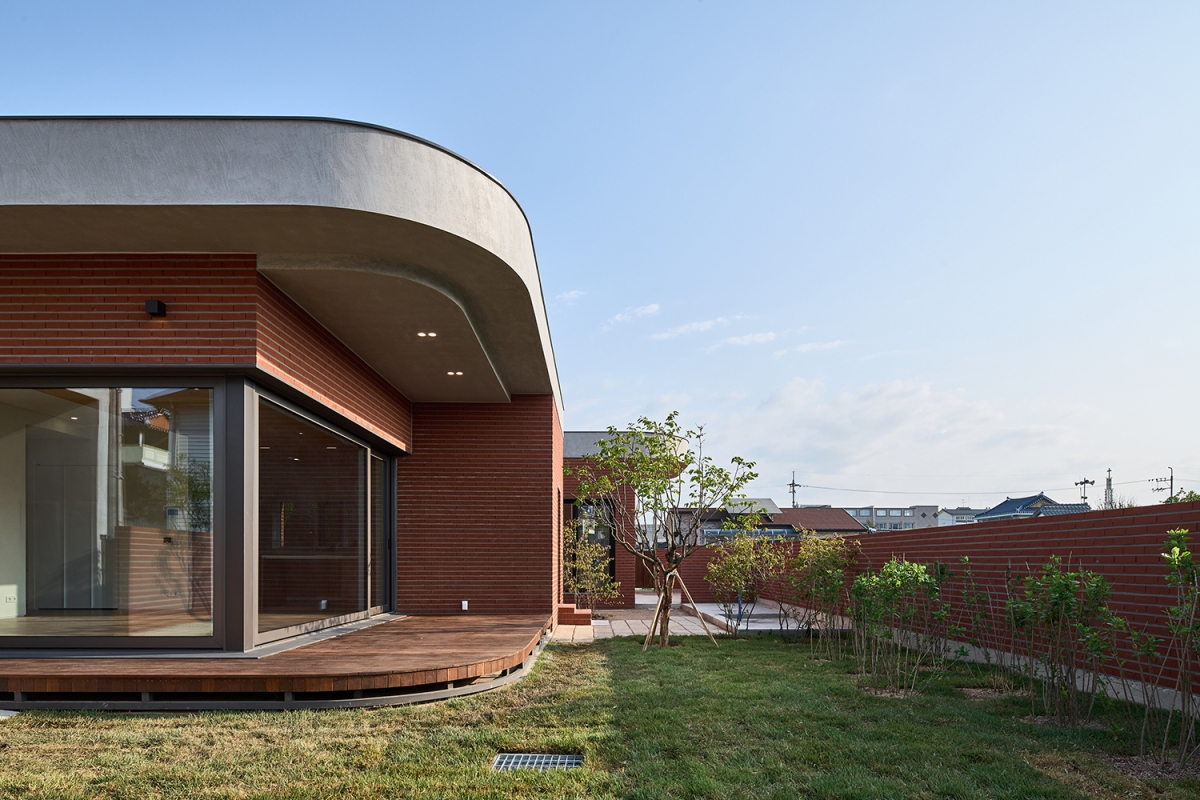
What is daily life? It is an easy but not a simple question. The term ilsangdabansa (日常茶飯事), which means ‘everyday life is to drink tea and have a meal’, comes to mind. The dabansa has been used in Buddhism since around the 800s, and it is understood that the daily routines of eating and drinking are no different from those in the realm of enlightenment, so it was named to do its best in little things.
A second floor was not planned for DUNG GEUL HOUSE considering the utilisation of the site, but separated the private space from public space and spread out with a yard in between. Taking into account the human scale, the private space is boldly optimised and occupies the land. As a result, the external space, which is of a reasonable size, has an active mutual resilience with the internal space, and includes elements of our daily lives in various ways. The front yard of the living room is a magical garden that allows grandchildren to run around and see their families more often. The courtyard, connected to the kitchen, is an open storage space drenched in sunlight for the jangdokdae (group of jars that contain sauce or paste), and there is a traditional outdoor washbasin that invites one to shower after cultivating the vegetable garden. The pocket garden in the master room, which is planned as a traditional sliding door, expands the bedroom area, which may become cramped, and creates a quiet exterior landscaping. The grandmother’s room is located on the edge open towards the yard so as to survey the full sweep of the landscape. The vegetable garden, which is most difficult place to access, is situated far at the back of the house. It appeared to be a workplace where only the owner would be allowed to produce food.
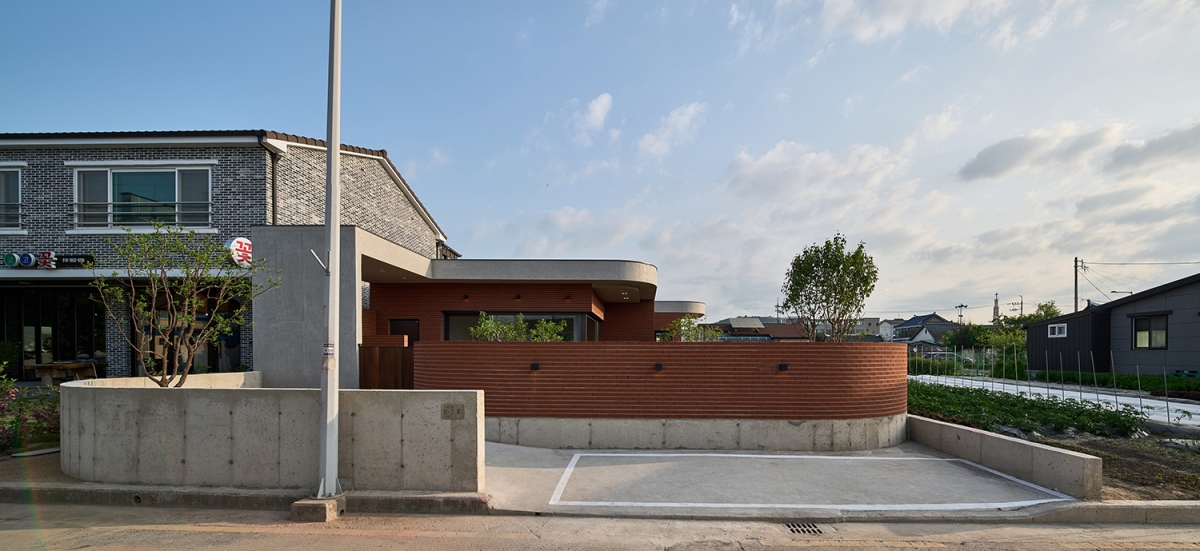
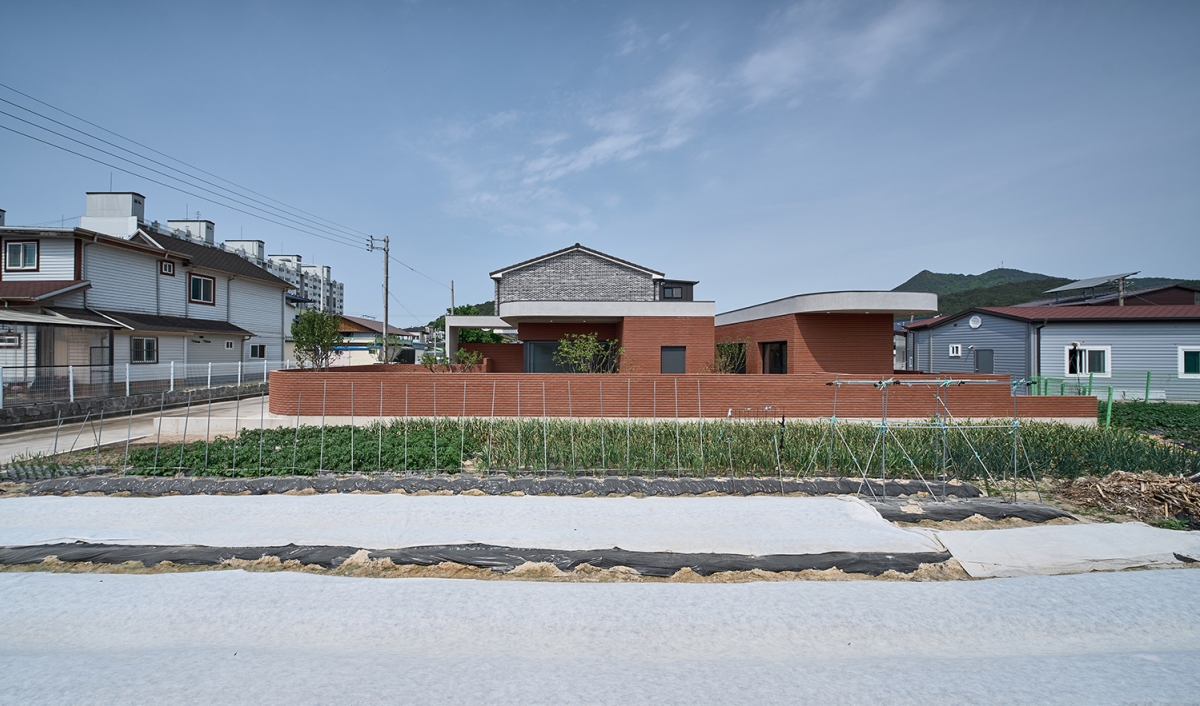
The fence seems to be a notable architectural design element in this house. It is a device that introduces a line of horizontality and a layer that serves as the front line on the boundary of the dwelling, while at the same time reinforcing a sense of territory around the house in revealing the shape of the longitudinal site. The eye-level fence, which does not present a sense of discomfort, was applied using the same method behind the use of red brick, the main exterior material of the building. As a result, the wall exists as a frame for integrity as an equivalent component in the architectural vocabulary. The method behind the decorative brick pile was alighted upon through the use of a typical running-bond, but the mortar joint, which emphasises the horizontal band, offers a sense of stability. The exposed concrete wall at the entrance was planned to be at a lower level compared to the red brick fence to set the visual overlapping and recognise that it is a transitional space between the outside into the private property. It enters the porch and yard at a slightly higher level through an entry lamp, but this retains a natural flow. The plan for the steps is to build a sense of territory that prevents an external gaze and helps one to look outside from inside along the top of the wall.
The configuration of the main entrance, which exposes bicycle parking lot and the storage area of agricultural equipment to the front, presents a strange experience that makes the porch mistaken for a warehouse door. In fact, the owner goes in and out of the house through the living room window. On the porch, there is an alcove rest area with a handrail that offers assistance to the grandmother, instead of using the space for a storage compartment, and helps her to take off shoes with ease. There are two bathrooms in the house, but there is no bathtub. Instead, there is a curb that looks like it would be in an old public bath in village so that the elderly occupants can sit comfortably and safely and wash themselves. Their space does not conform to the general architectural plan. One disappointing thing from a functional point of view is that if architect built more warehouses in this house, the familyʼs daily life would have been easier.
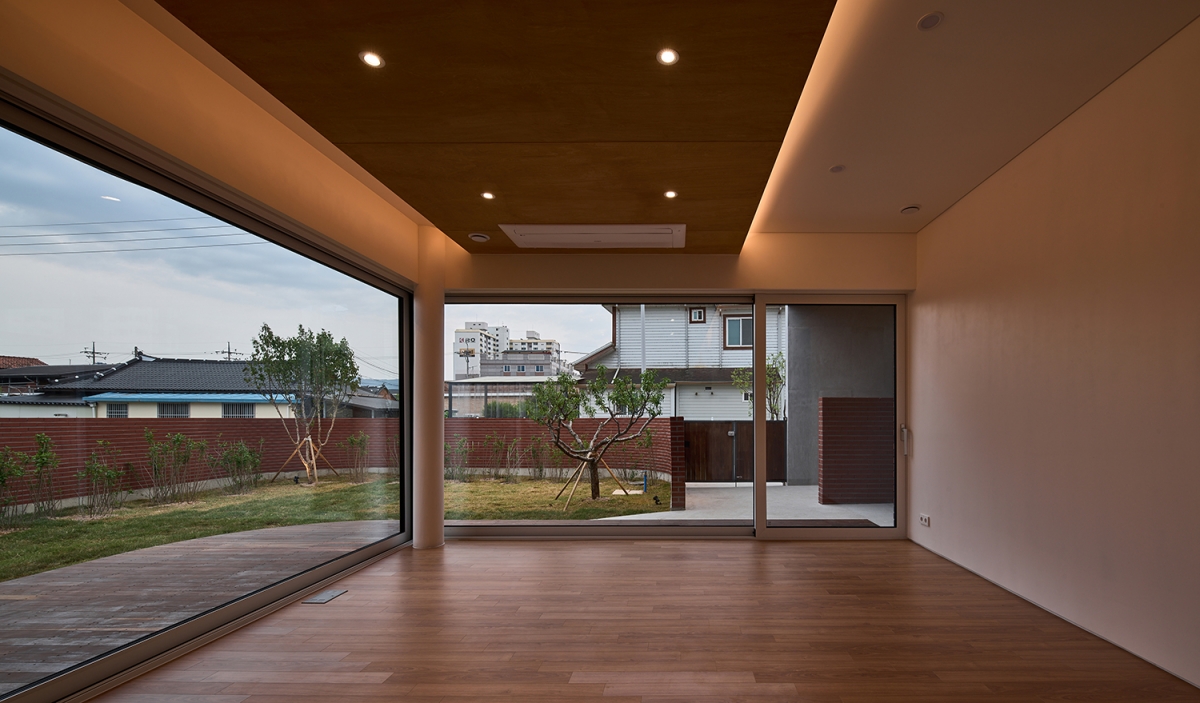
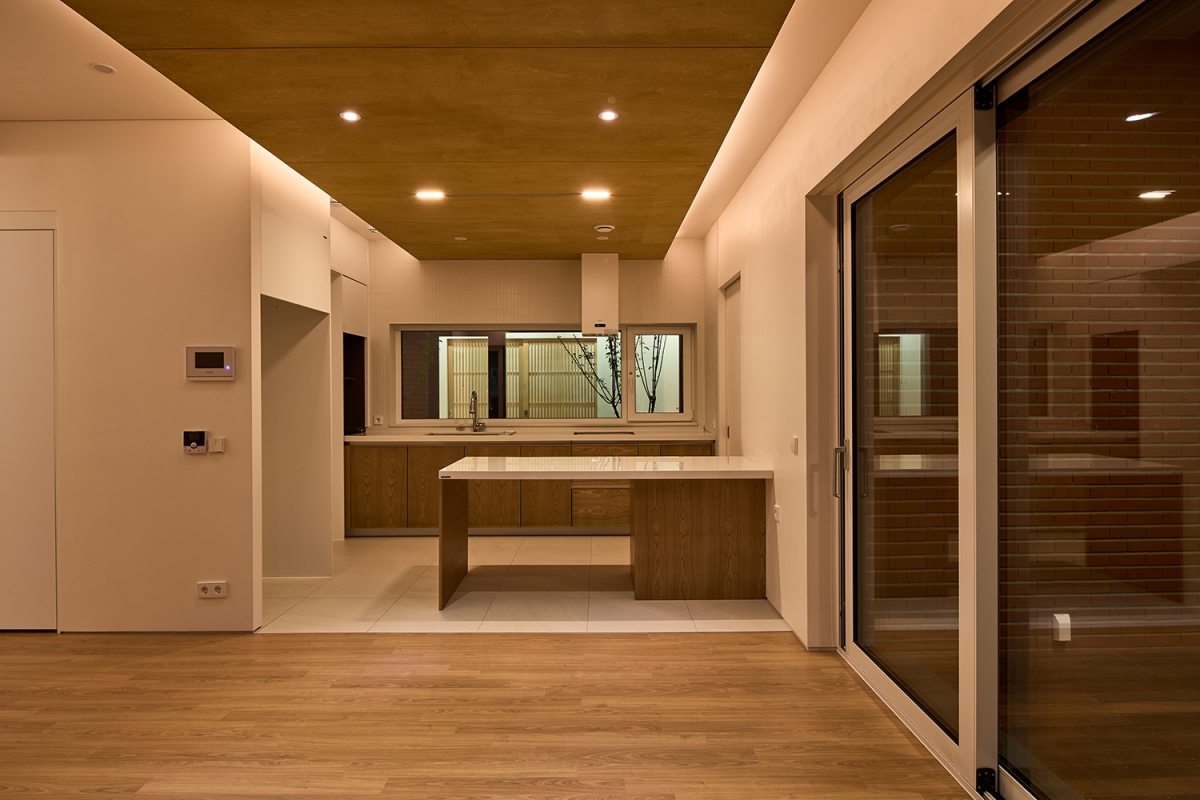
A spatial arrangement in accordance with the form of a rectangular site has also been accompanied by a corridor with a long moving line. Although it is not a maze, the deep linear corridor is organised as a journey to a private space, and the appearance of a courtyard and a slit window close to the floor is giving a break from the process of heading to the private realm. The master room and the grandmother’s room at the end have been optimised, but they feel somewhat narrow. The space has been expanded through sliding doors, a corridor with transparent fittings, and the scenic landscape of the courtyard, and yet they still feel tight. There seems to be a daily life that is relative to the ideals pursued by different kinds of housing.
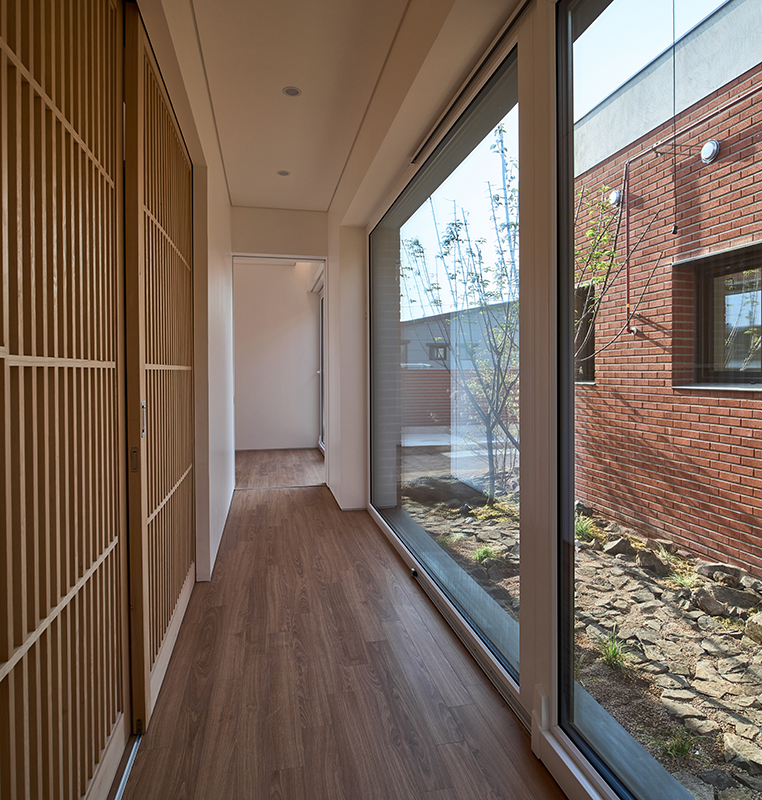
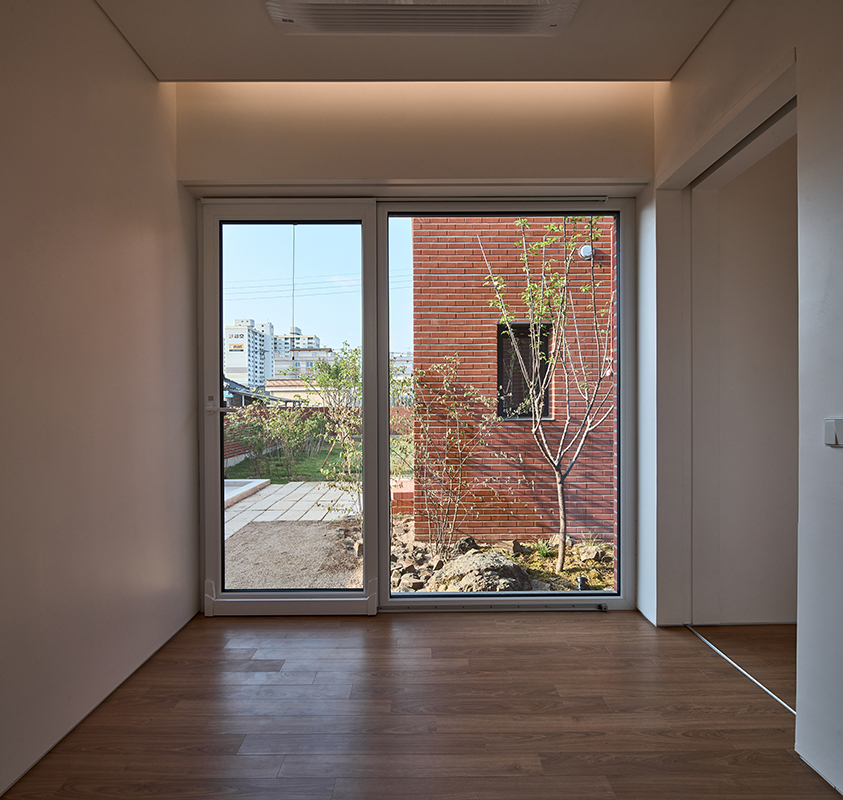
Escaping the more general image of a house, the architect accepted the ideal projected by the owners for their life during retirement. As a result, the DUNG GEUL HOUSE seems to acquire a certain ‘residential romanticismʼ. Single house is an architectural programme that can open up diverse spaces and forms based on the desires of different clients. It was pleasant to see the ‘differenceʼ of DUNG GEUL HOUSE at the moment the design of houses is becoming somewhat typified and prescriptive. Life is made up of the daily routine, as in the Buddhist term ilsangdabansa, but it has a different shape according to that lived by each one of us. I hope architecture will attend to and elevate every little thing in our plentiful routines.
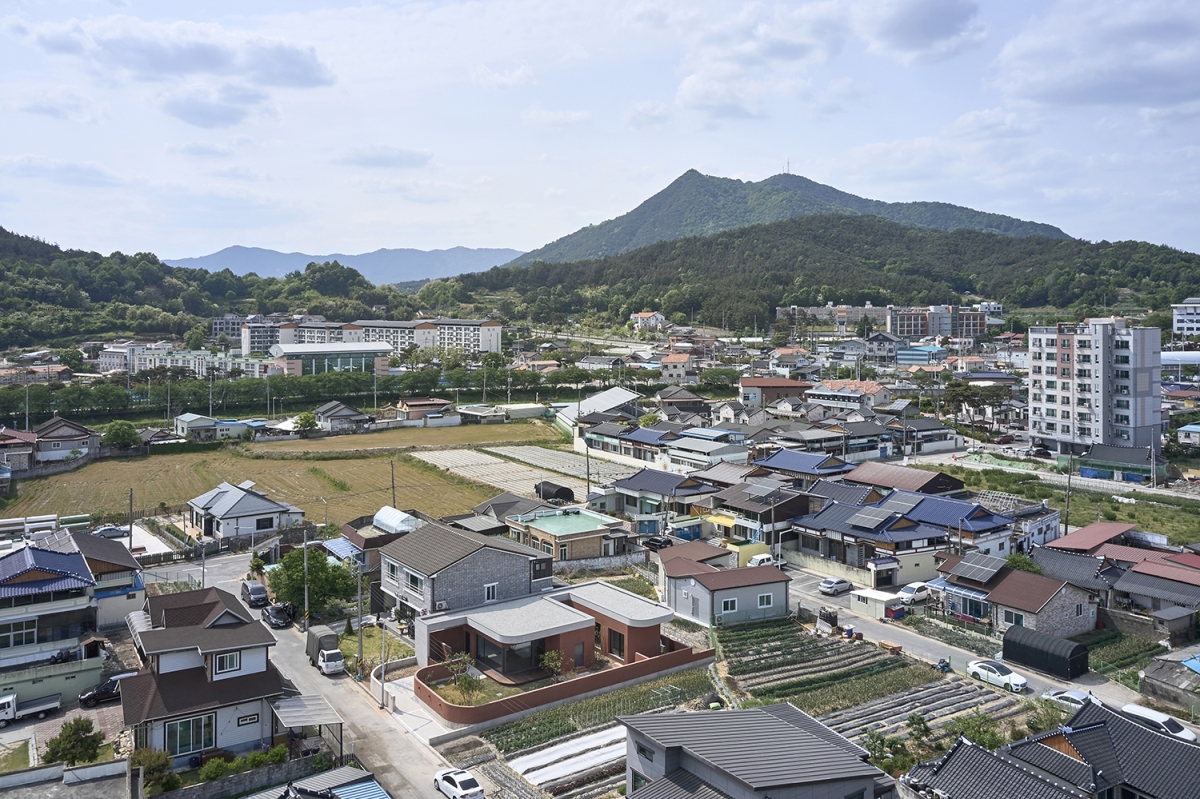
ilsang architects (Kim Hun, Choi Jeongin)
Ju Yuna, Park Soyeon, Song Soobeen
Seomun 3-gil, Namwon-si, Jeollabuk-do, Korea
single house
450㎡
116.66㎡
108.76㎡
1F
1
4.4m
25.93%
24.17%
RC
brick, Sto Signature
paint on plaster board
Eden architects
Apr. – July 2021
Sep. 2021 – Mar. 2022
Seol Jaenam
Jogyeong Sanghoi (Yi Daeyoung)





