SPACE October 2022 (No. 659)
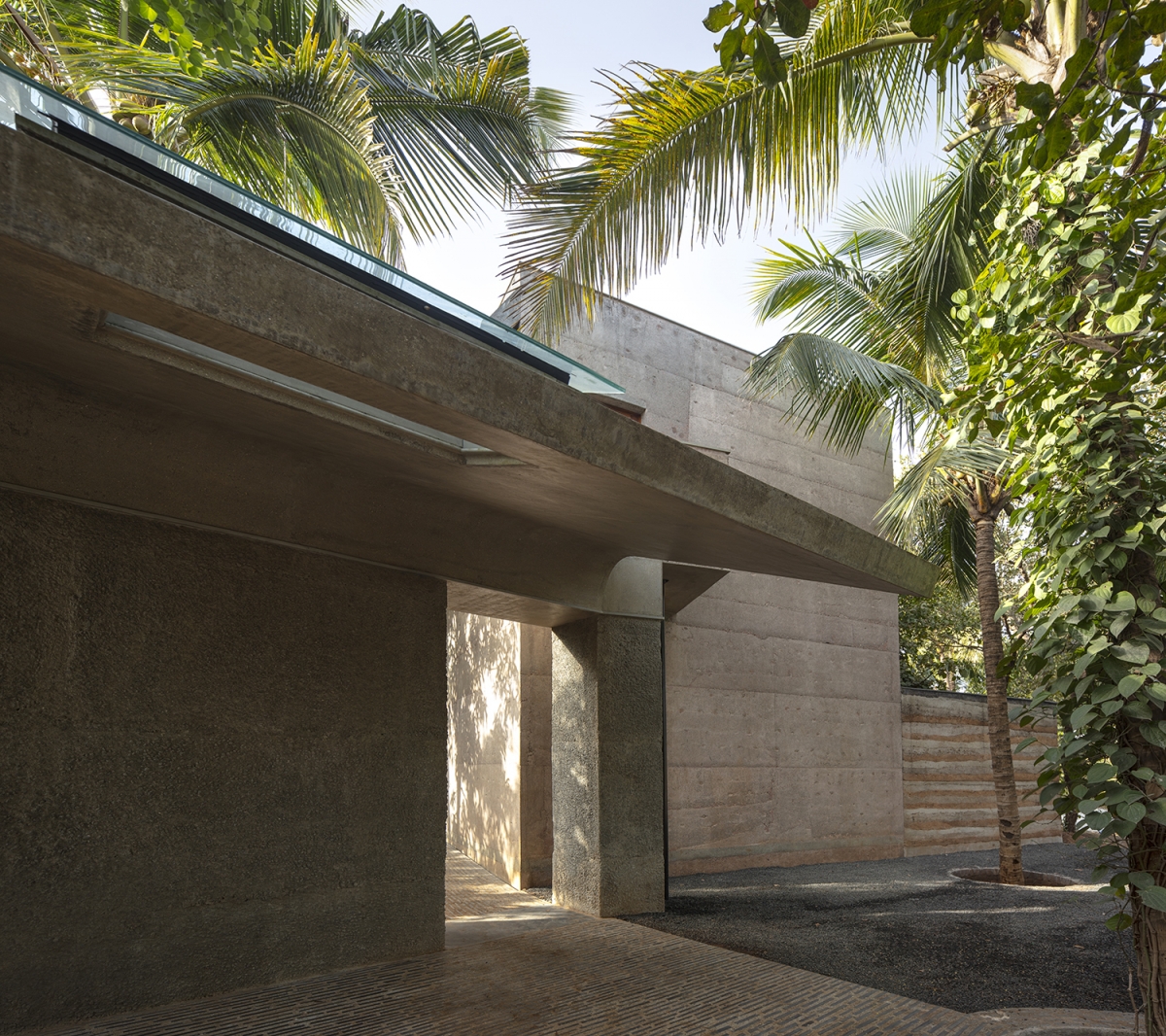
Beyond Beauty, to the Environment
Samira Rathod principal, Samira Rathod Design Atelier × Han Garam
Han Garam (Han): You built Kishore Mariwala’s house in 2005 and this year the House of Concrete Experiments for the same client.
Samira Rathod (Rathod): Kishore Mariwala is a patron who pushes us to innovate and experiment, unlike many others. As Massachusetts Institute of Technology graduate himself, he is open to many ideas and allows us space for exploration. His earlier house, which we built in 2005, was an exploration in form; however, the House of Concrete Experiments, 17 years later, is an exploration in material and form both. I think the practice has also evolved largely from then to now.
Han: The house is located within a mango orchard at Deotalai village in India.
Rathod: In a mango orchard as dense as this one, the immediate response was to find parcels of land that would allow something to be built without harming any of the trees on site. This naturally led to a meandering fragmented form of a house, surrounded by trees. There was also a pit on site on the edge of which the house is perched. The pit has not been filled, but has been retained as a sunken courtyard with new trees within. This draws the foliage through the windows into the house.
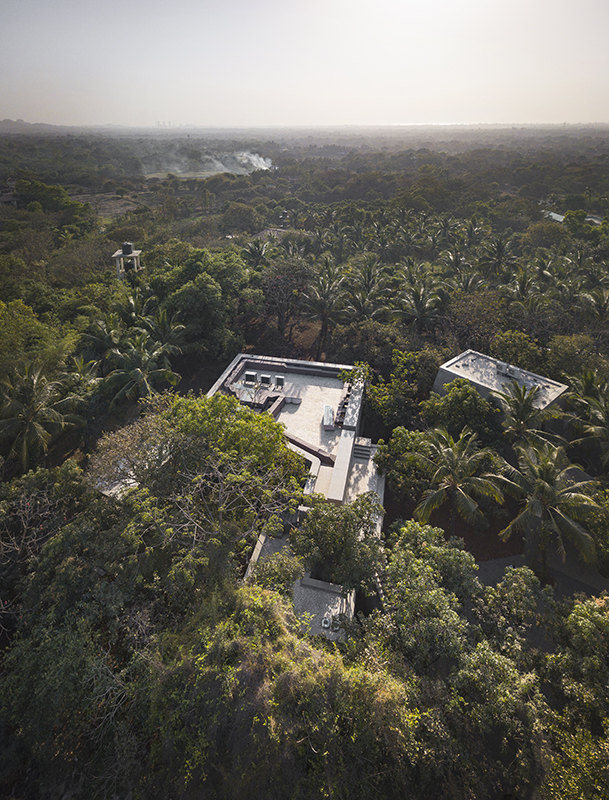
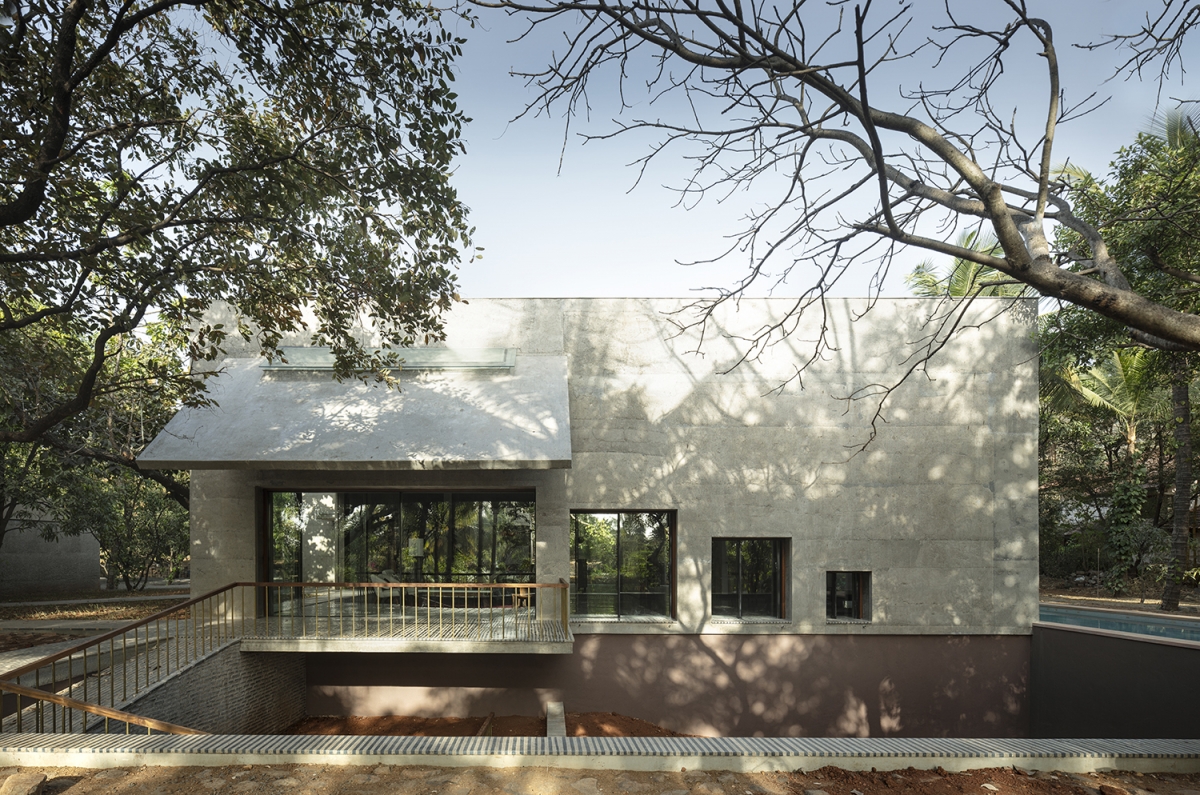
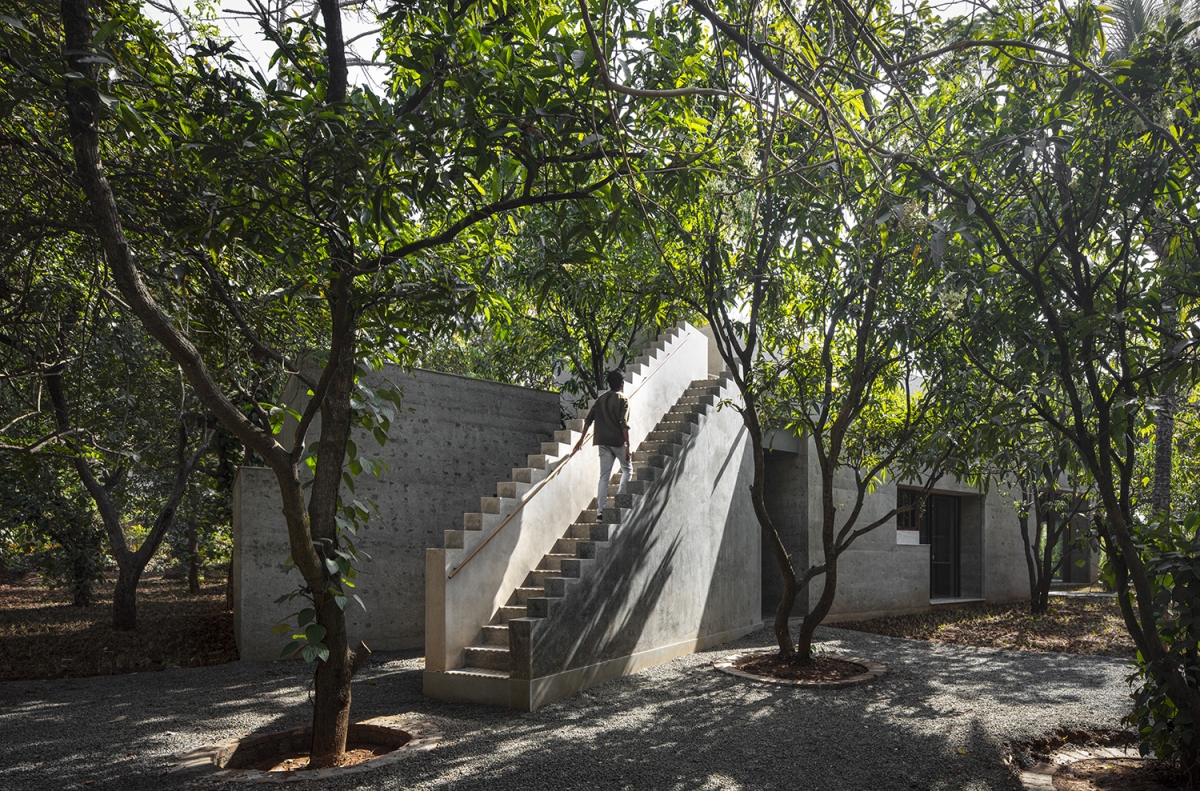
Han: You introduced the house as a ‘response and interpretation to sustainability’. Whenever sustainability is brought up in architecture it usually means the use of environment-friendly materials, but you use concrete as main material.Rathod: It is a fallacy that sustainability and environment-friendly are synonymous. Sustainability is layered. To us, sustainability is about being beautiful, local, indigenous, recycled, small, etc. The house is made of debris concrete which reduces the use of new building materials. The walls are thick which makes the insides cooler than usual, reducing the necessity for air conditioning. The architecture and interiors both make use of old techniques of treating walls and floorings, both of which offer a sense of pride for the artisans working on it. This to us is sustainability.
Han: You vary the concrete in terms of its texture, pattern, colour, or thickness for each wall and floor. What draws particular attention is that this application is not just about aesthetics but about being environmentally conscious.
Rathod: This is one where the potential of concrete has been charted in many ways and aspects. The walls are in debris concrete where old brick and stone pieces have been added to the concrete while casting it and then grinded to reveal these textures serendipitously in various parts of the house. Accent walls are made in waterjet concrete where freshly casted concrete is sprayed with high force water to pose a rougher texture. The pink debris concrete and rammed earth wall are made by adding brick powder to it. This presents a slight blush colour against the cold grey of the main house. The bar wall is cast in pink and black concrete poured together to give it a semantic like that of a painting where the colours merge. Floors are made in waste stone pieces inlaid in concrete and then polished. The main house flooring is black kadappa stone laid in a swirling pattern. They almost look like marching ants.
The walls range from 450mm thick to 1000mm thick. These cool the insides of the house by virtue of their thermal mass, so they are perfect for this spot in which all four seasons are hot. The entire AC machine is set up on the terrace with easy access for maintenance. From there the ducts enter these thick walls and, like air ducts from earlier times, carry cool air through the walls into the house. Also, these allow for opportunities to create new spaces for storage and seating.
Han: The inclined cantilever eaves are another example your experiments with concrete.
Rathod: Cantilevers are, in general, tricky in terms of their structural stability. In this case, we have experimented with sloping cantilevers and pushed the boundary further by adding skylights to it. The reinforcement for these runs along the length of the slab to the point at which they are cantilevered to secure them to the main designed structure.
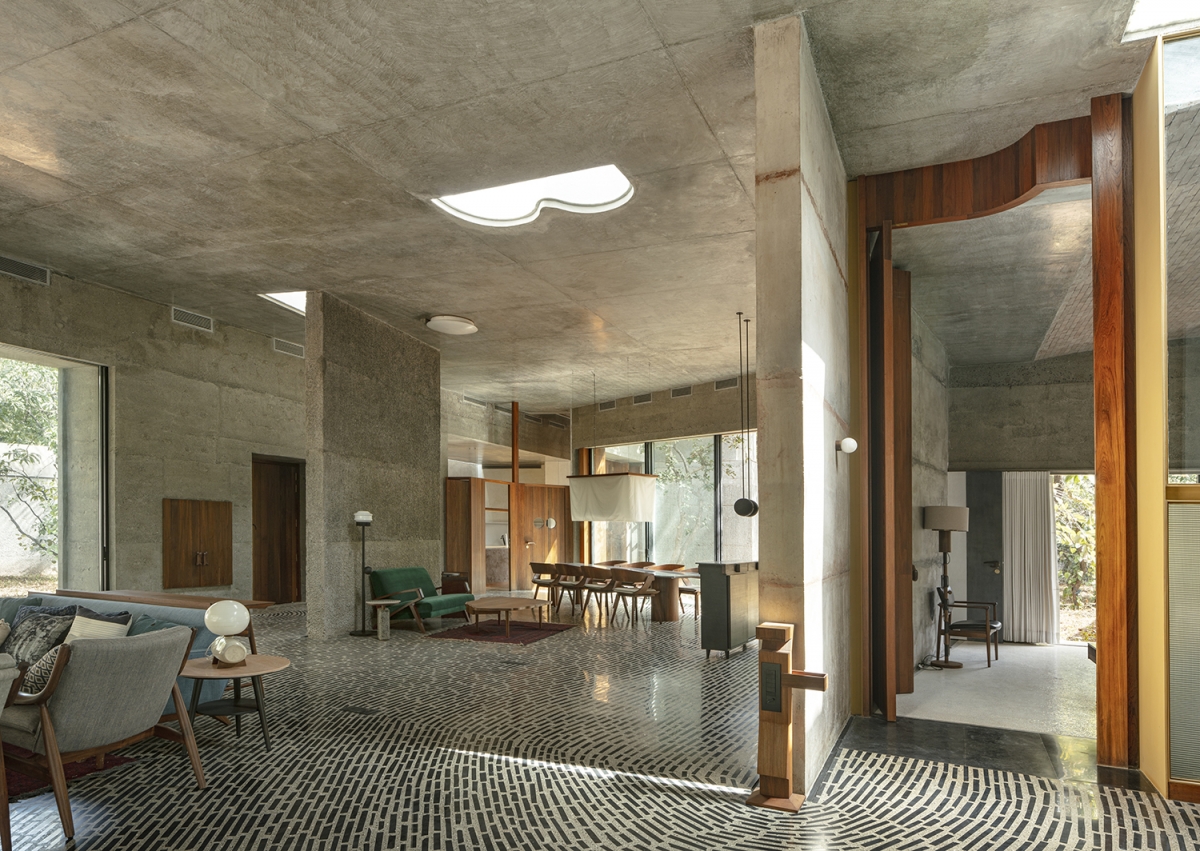
Han: The interior space has been divided in a gridless, free manner.
Rathod: The clients are 87 and 85 years old. As such, rather than restricting movement along walls or corridors, we permitted them greater freedom of movement in this open plan space of many functions.
We follow a rather sporadic design methodology and not one of a linear path. The structure was not decided after the planning was complete or vice versa. Attributes from both informed each other. We were aware that we were looking at a large studio like space and so could not propose columns in the middle for support. The sculptural wall elements were introduced as dividers that not only supported the beamless flat slab but also defined the space and its programmes.
Han: In contrast to the heavy and often linear properties of concrete, you applied various forms across the skylight and doors. After browsing your furniture designs, I came to wonder if you were influenced by such defining moments in your career.
Rathod: Our practice is often inspired by fine art, such as sculpture and many other artistic practices. We have often believed that our creative practice informs the furniture we design and the other way round. This constant and conscious pursuit within our office really helps us explore the possibilities across both fields.
We toil very hard in our compositions and proportions while designing. It is not simply to house a given programme but also to offer experiences, which are often subliminal and tactile. The streak of light from the skylight at a particular moment in the day, the grazing of your hand against the rough cold concrete, the rain drops that touch your feet while you enjoy in the verandah are experienced in this house.
Han: You have worked in multiple areas within architecture—that is, as an architect, a furniture designer, a publisher and an editor of SPADE, and a professor. What are the motivations for the various activities and what are your next plans?
Rathod: My attitude always has been to take it one day at a time and to just keep up a continuous practice. Since the opening of the office in 2000, I have been involved in architecture and the design of furniture. The reason the Big Piano was so recently established is that it marked a return to a field of early love for the design and manufacture of handmade whimsical furniture. SPADE is a cultural platform and architecture magazine that reinforces the need for esoteric investigations and thinking. I hope to open schools of excellence in the near future to discuss design discourses and help young professionals hone design skills. However, at this point, this is very nebulous and an idea at a very nascent stage, and so the plan is to work towards this and to achieve it.
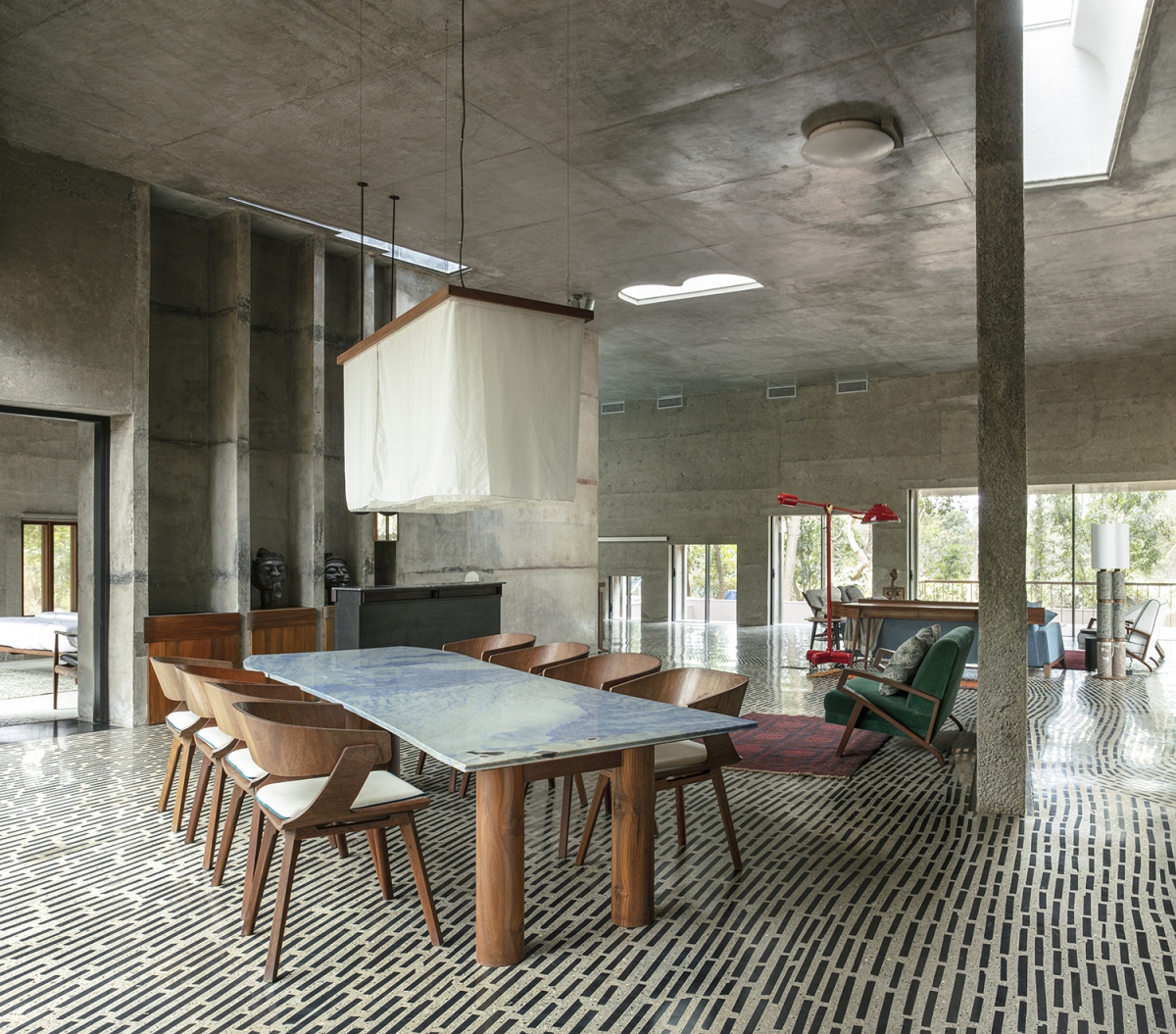
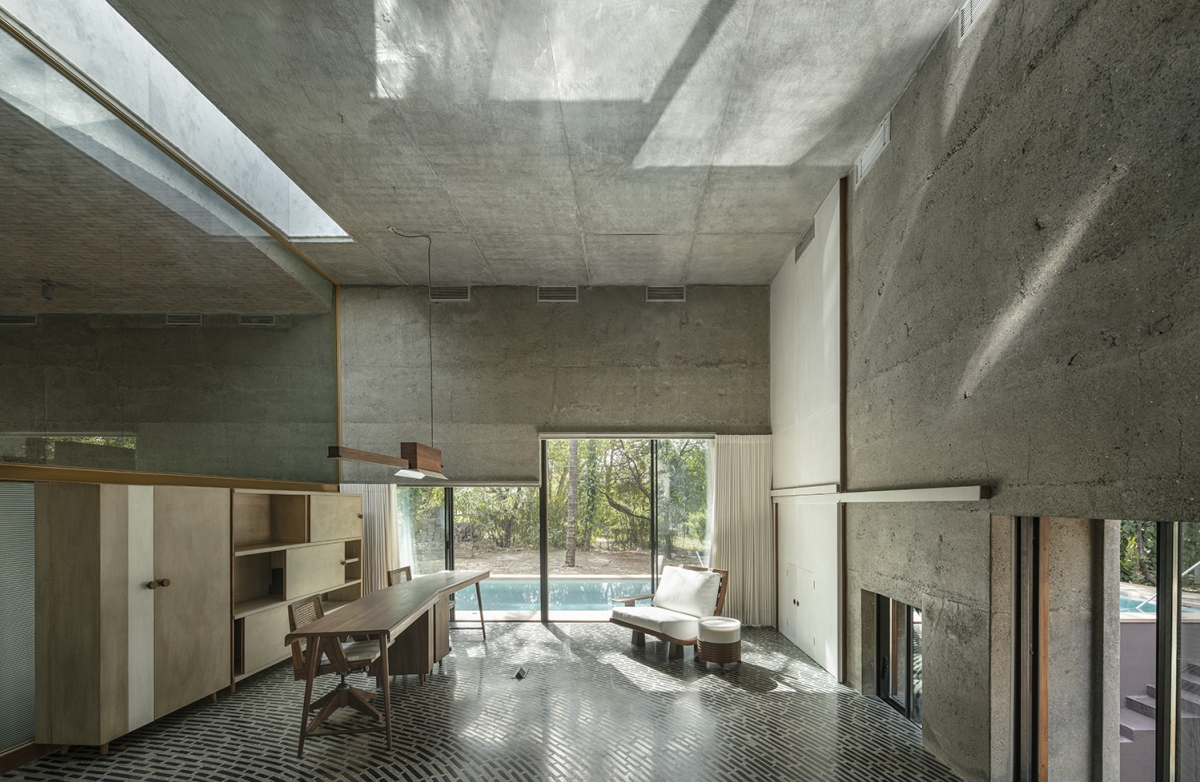
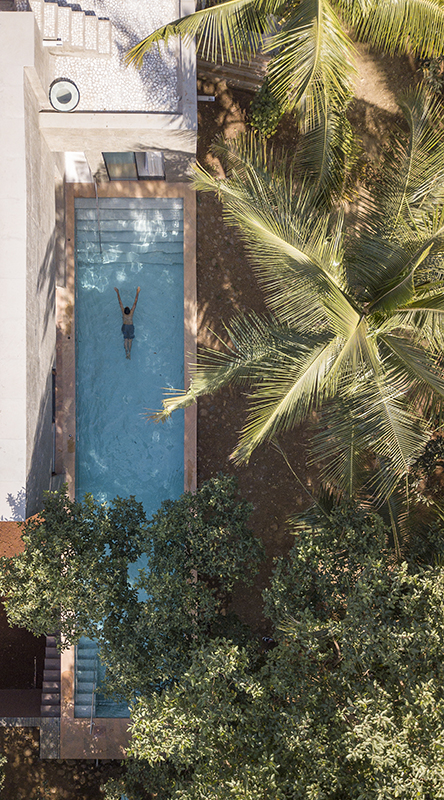
Architect
Samira Rathod Design Atelier (Samira Rathod)
Design team
Jay Shah
Location
Alibaug, Maharashtra, India
Programme
single house
Site area
8800㎡
Building area
500㎡
Gross floor area
400㎡
Parking
2
Structure
RC
Exterior finishing
debris concrete
Interior finishing
concrete, Indian Patent Stone (IPS)
Structural engineer
Studio Struct
Mechanical and electrical engineer
Hydrotech Consultants
Construction
Jog Infra
Design period
2017 – 2018
Construction period
2018 – 2022
Client
Kishore Mariwala
Samira Rathod
Samira Rathod is an architect, professor, writer and editor, working from Mumbai in India. She established Samira Rathod Design Atelier (SRDA) in 2000. SRDA remind us of the meaning of beauty, sensuousness and materiality. She has also been awarded the arcVision Prize ‒ Women and Architecture, so there is no denying that she is among a handful of designers in India who truly care about what it means to work in this complex cultural context.
35





