SPACE September 2022 (No. 658)
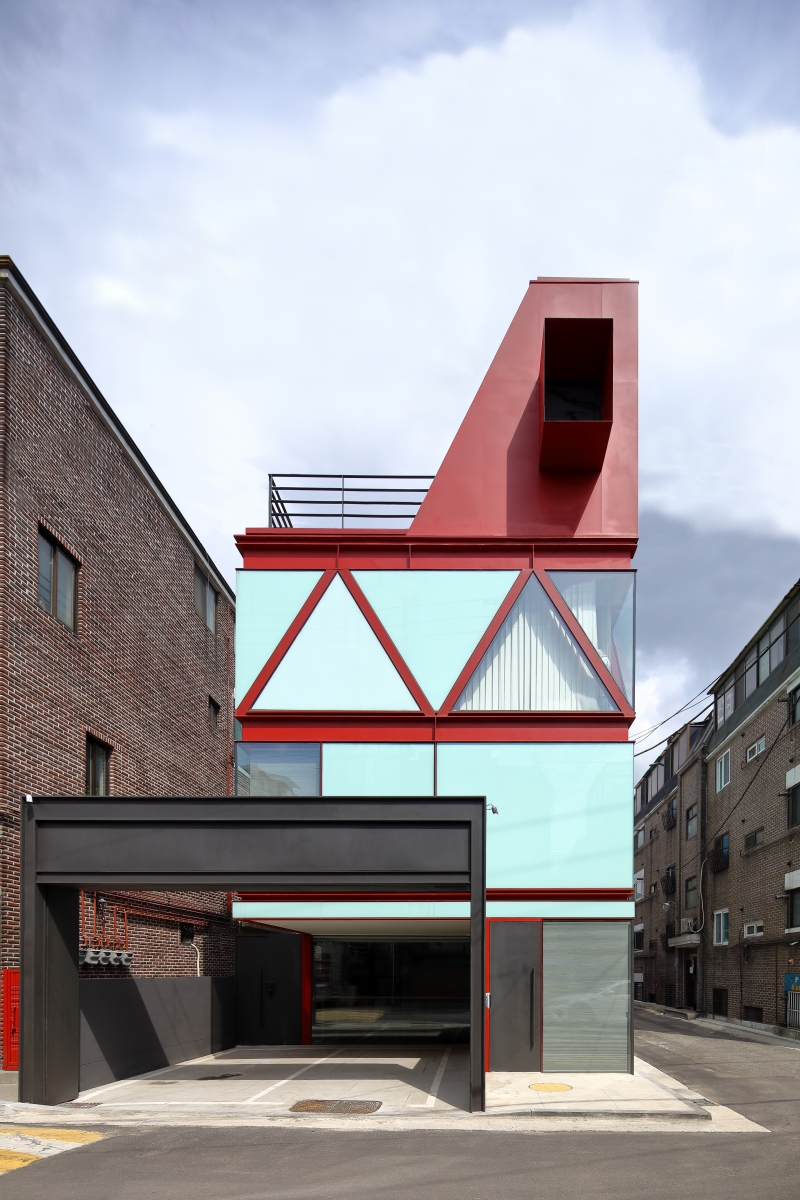
The new office building of the design company Dreamnext is located within an alleyway in Mangwon-dong. It is an ‘alleyway construction project’ that has introduced a structure to a narrow site of 99㎡. On the other hand, the client wanted the identity of the design company to be expressed through architectural form. With a tiny house on a small land, it employed a unique structure to ensure the efficient use of space. It was impossible to align the parking lot with the upper outer wall structure line and the basement outer wall line on such a narrow site. They found a way of making a large structure on the upper layer and of freeing the lower layer from the structural module. A truss structure was installed on the third floor, and the second floor was suspended. The space on the first floor was created by inserting the truss on the third floor and the suspended structure on the second floor. Only a minimal structure for supporting the truss has been positioned on the first floor, which is advantageous in its creation of a free space and opens the space wide out to the city. The fourth floor with its sloping roof is built on top of the truss as a lightweight structure.
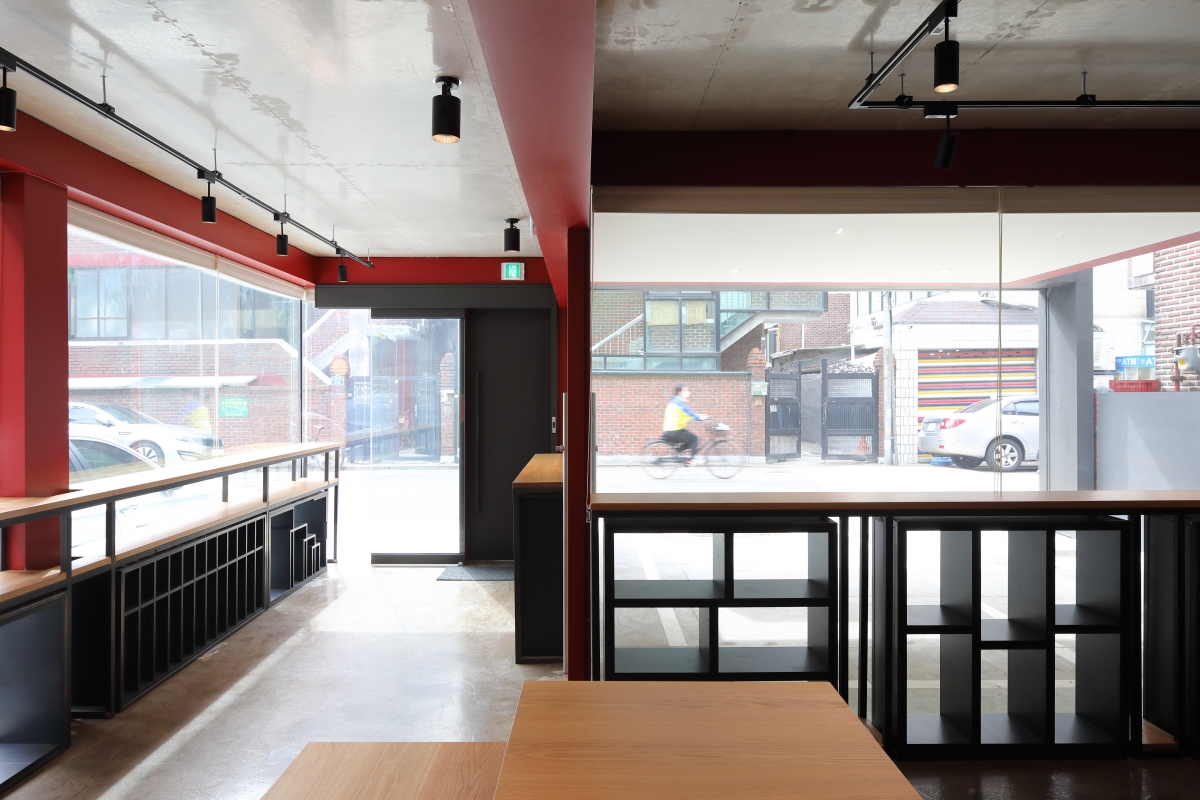
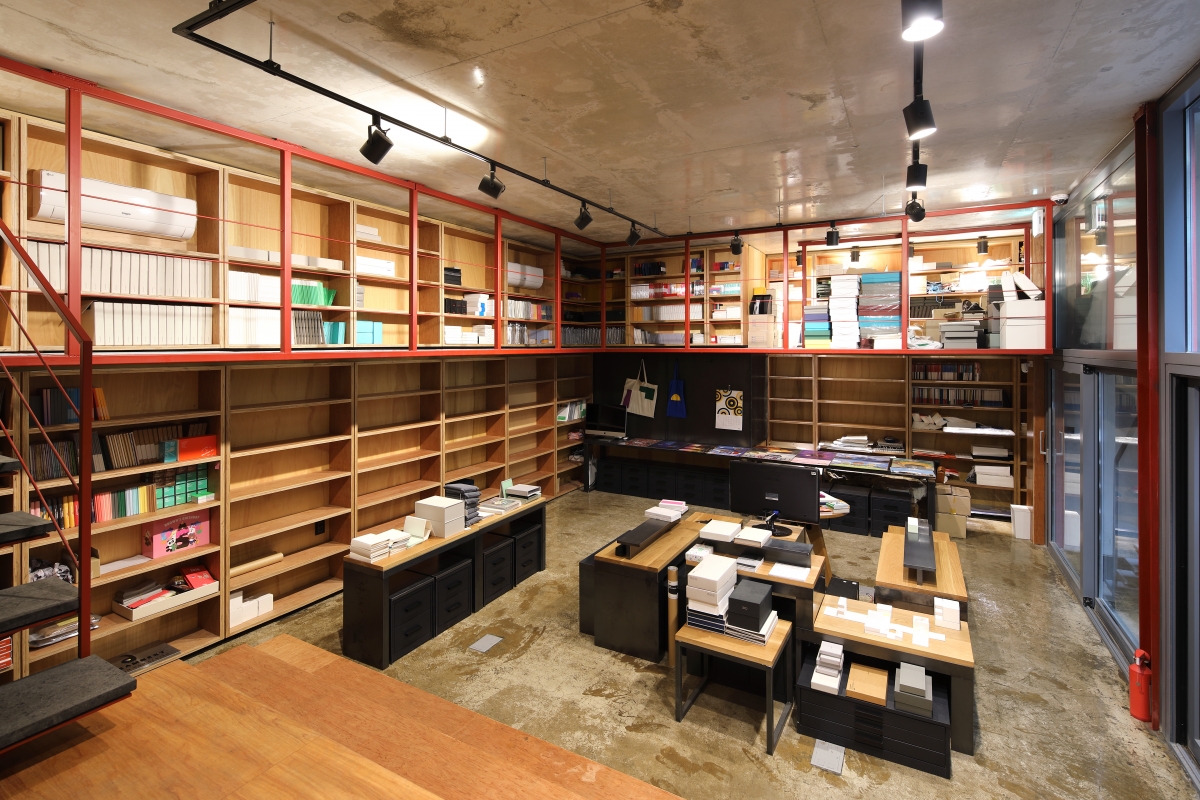
The size and shape of the structure changes with each floor, creating a curious shifting expression. The role of the structure is not limited to just a dynamic function but has been expanded to create urban relationships, to respond to internal activities, and to form the exterior of the building. This steel-framed building with one basement level and four above-ground floors ‘speaks’ to the city in various ways. The first floor is wide open to the alleyway. The corners of the alley were treated with corner windows to form a transparent border. The first floor is an exhibition space for Dreamnext's design products and a workspace for letterpress printing. This space, which hosts studio work and exhibitions simultaneously, establishes itself as an impressive feature in the neighbourhood landscape.The second and third floors are the offices of Dreamnext. Although it is a small space, it is open as one, so the area can be reconfigured at any time. One is witness to the efforts of working withing this narrow space, creating spaces as wide as possible throughout the structure. The actual usable area was secured in all possible ways, including the outer wall thickness of only 17 cm, the three-dimensional storage space, and the minimum structure size.The underground space is a multi-purpose space with a high floor height. As a space for lectures and exhibitions, storage spaces are provided in every corner to store the design results of Dreamnext. The conference room on the fourth floor, with its rooftop garden, is the most spacious in the entire space. Although it is not spacious, you can enjoy high ceilings and enjoy the city view from the terrace. ‘Design’ is the labour of shaping life. Dreamnext Mangwon-dong office building makes the ‘building process’ manifest.
(written by Kim Seunghoy / edited by Park Semi)
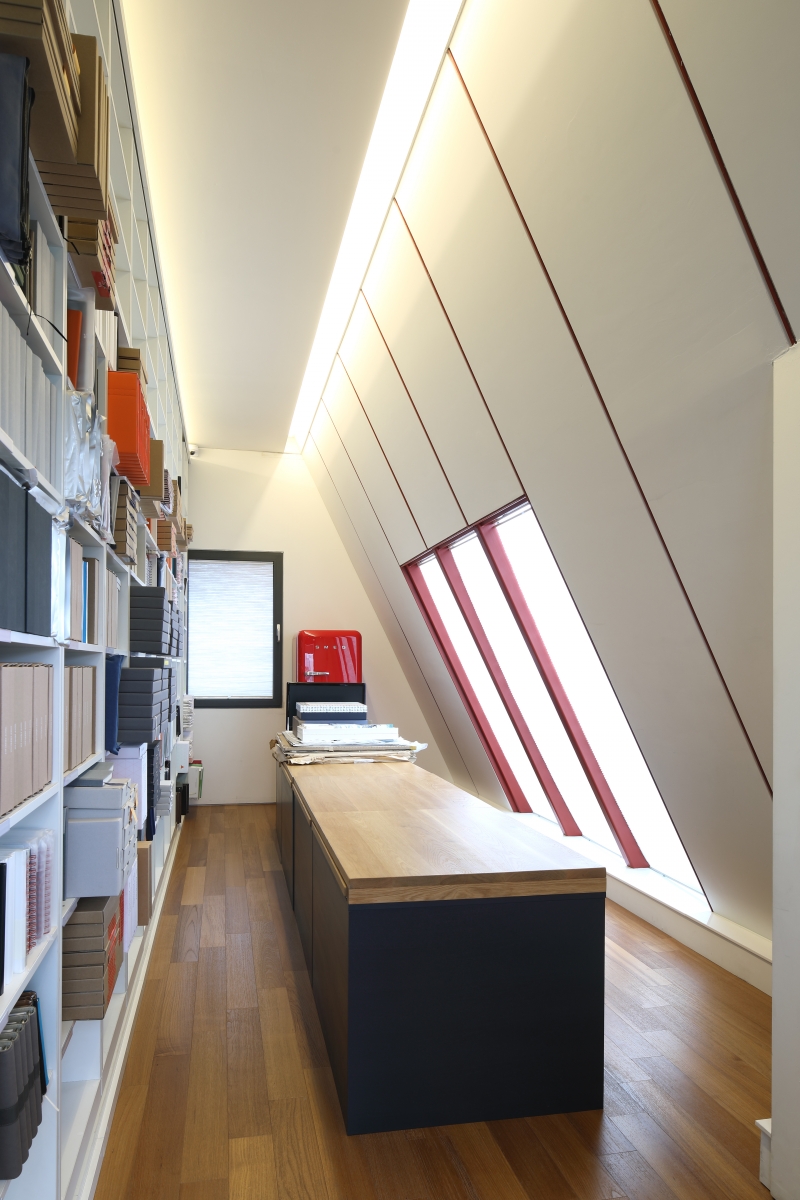
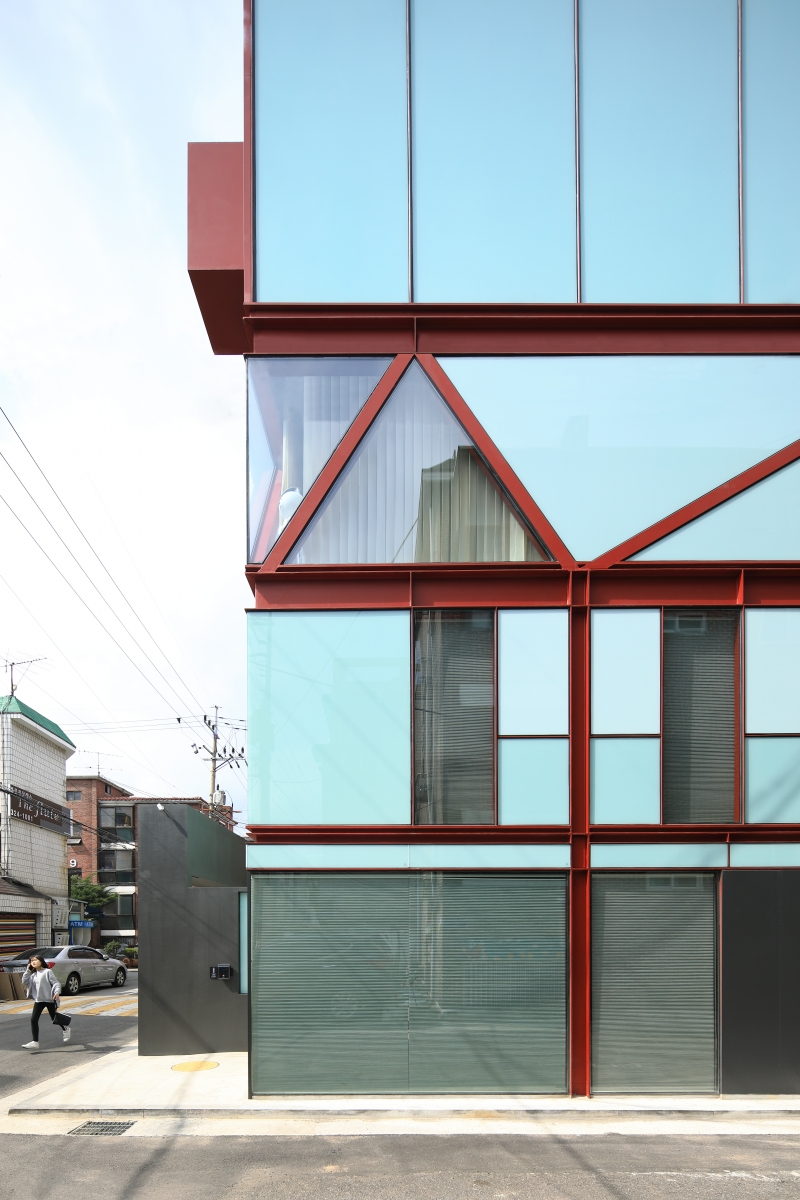
Kim Seunghoy (Seoul National University) + KYWC ar
Kyong Yeonsung
23, Mangwon-ro 6-gil, Mapo-gu, Seoul, Korea
neighborhood living facility
106.13㎡
63.63㎡
284.71㎡
B1, 4F
2
13.09m
59.95%
196.54%
steel frame, RC
galbarium steel plates, tile, sandwich panel
exposed concrete, galbarium steel plates, plaster
Yoon Structural Engineers
Kihan Engineering Consultants.
Jisung Consulting Engineers Co., Ltd.
COAZ Construction
Mar. - Nov. 2016
Nov. 2016 - Aug. 2017
dREAMNEXT




