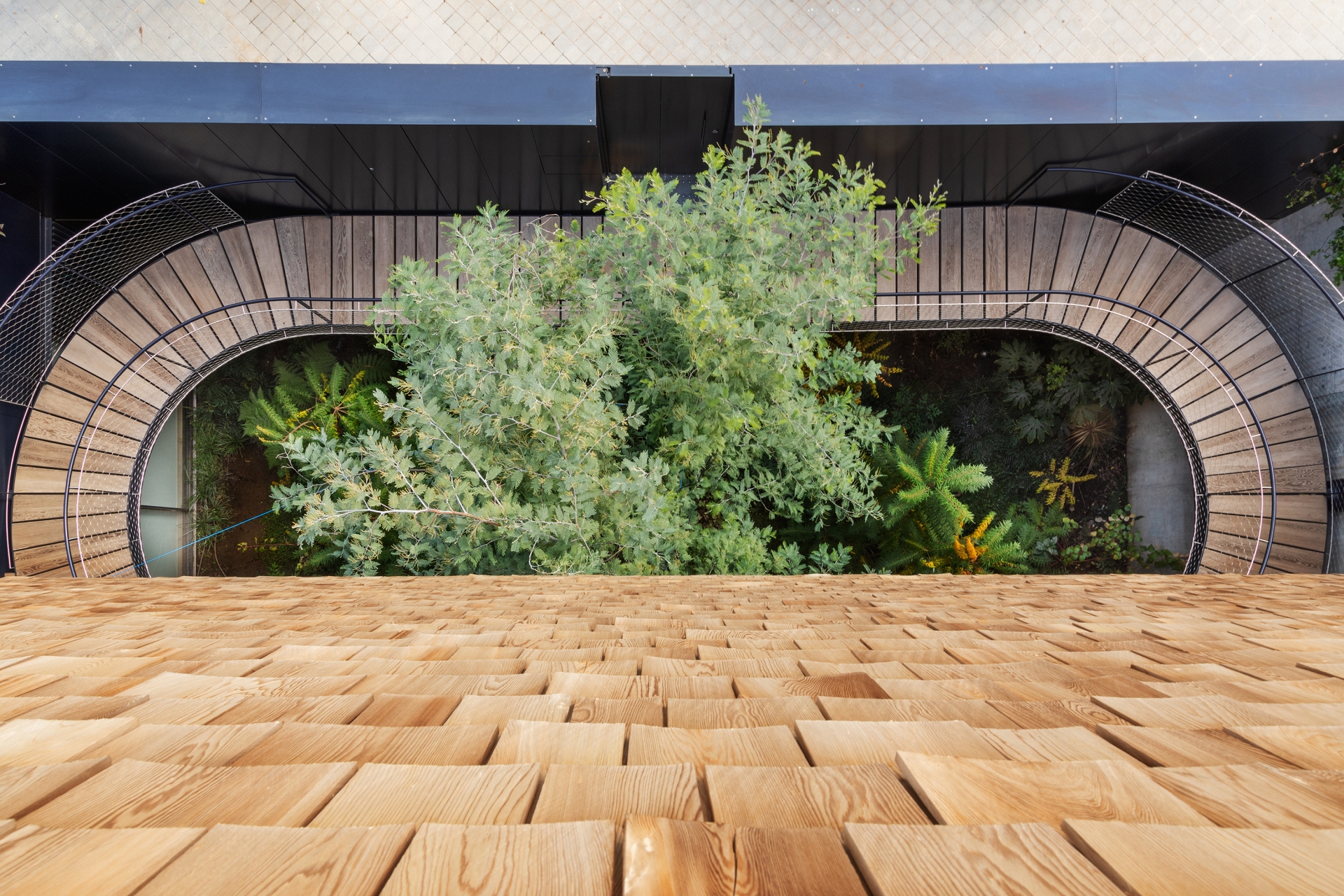SPACE September 2022 (No. 658)
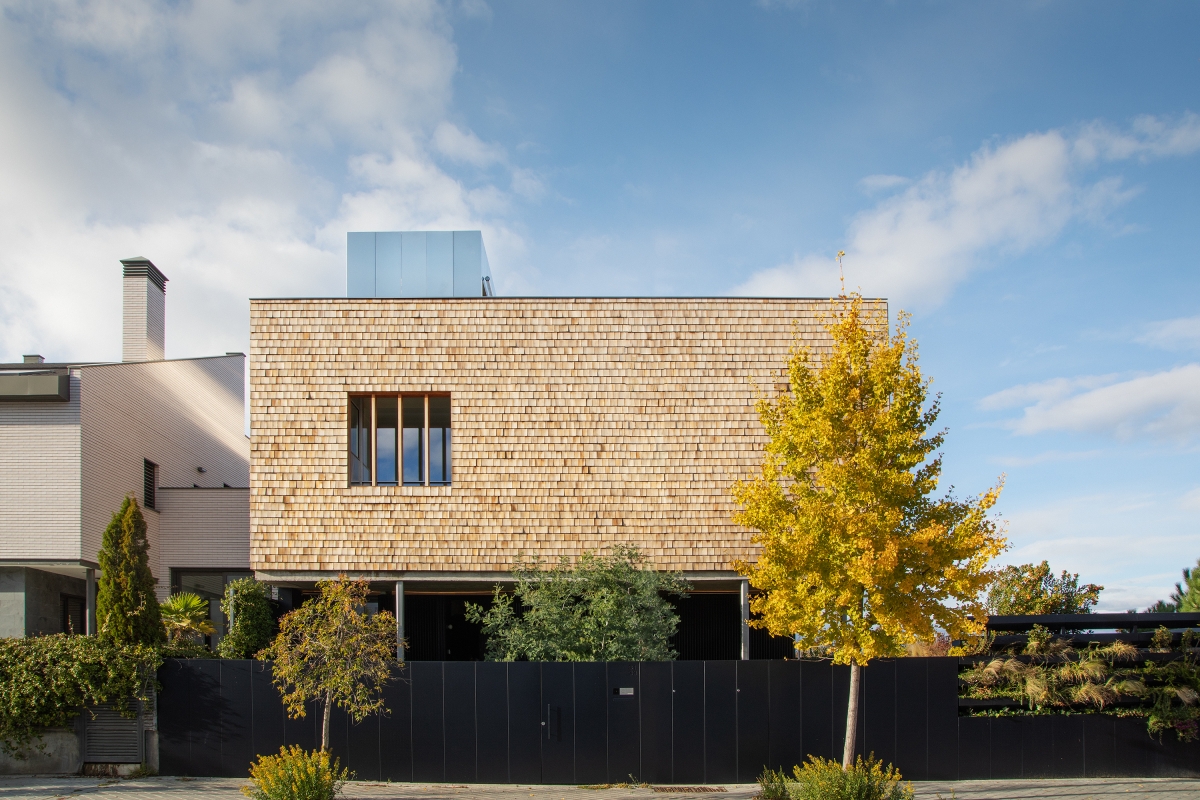
FROM THE BASEMENT TO THE CITY
María Langarita, Víctor Navarro co-principals, Langarita Navarro Arquitectos × Park Jiyoun
Park Jiyoun (Park): Casa Hernández is located in the outskirts of Madrid, in a redevelopment area with other ongoing new construction projects. Whereas the surrounding buildings employed similar elevations and exterior finishing materials, Casa Hernández has a quite different exterior with a recessed volume on the first floor and the use of wood finishing material.
María Langarita, Víctor Navarro (Langarita, Navarro): The city has a continental climate, in which winters are cold, summers are hot, and there is little rainfall throughout the year. Global warming is affecting cities like Madrid, where temperatures have been rising exponentially in recent years. However, traditional construction continues to use inorganic materials, such as stone or brick, which have a high thermal inertia and store and radiate a lot of heat during the day. In the Casa Hernández we wanted to propose an alternative construction model. We were looking for a porous and organic material that would breathe and not store heat. The clients and we were clear that wood was the optimal material for this aim, and one very pleasant and vibrant when seen from the street.
Park: The biggest feature of Casa Hernández is that its initial level is -3m. On that level, which underground, there are Atlantic Garden and Cloudy Garden. What are the architectural roles and functions of those two gardens?
Langarita, Navarro: This project defies the district’s urban planning regulations to achieve the maximum garden space granted to a house. The law states that one must leave a strip of 3m between the street and the house to be considered a garden. In general, that space is far too small and in the end one’s neighbours end up paving it, again creating a surface that retains a lot of heat and makes it very uncomfortable to use. By burying the garden, that area can be expanded and obtain all thermal benefits. Courtyards are very effective thermoregulatory instruments. In Spain, there is a common practice of patio architecture that derives from the Arab tradition. By excavating them, the house approaches the water table, which allows vegetation to live without irrigation. These gardens produce an evaporation effect that greatly reduces the temperature in summer and humidifies the environment. At the same time, in winter they are protected from cold winds, so the Atlantic vegetation can endure without freezing.
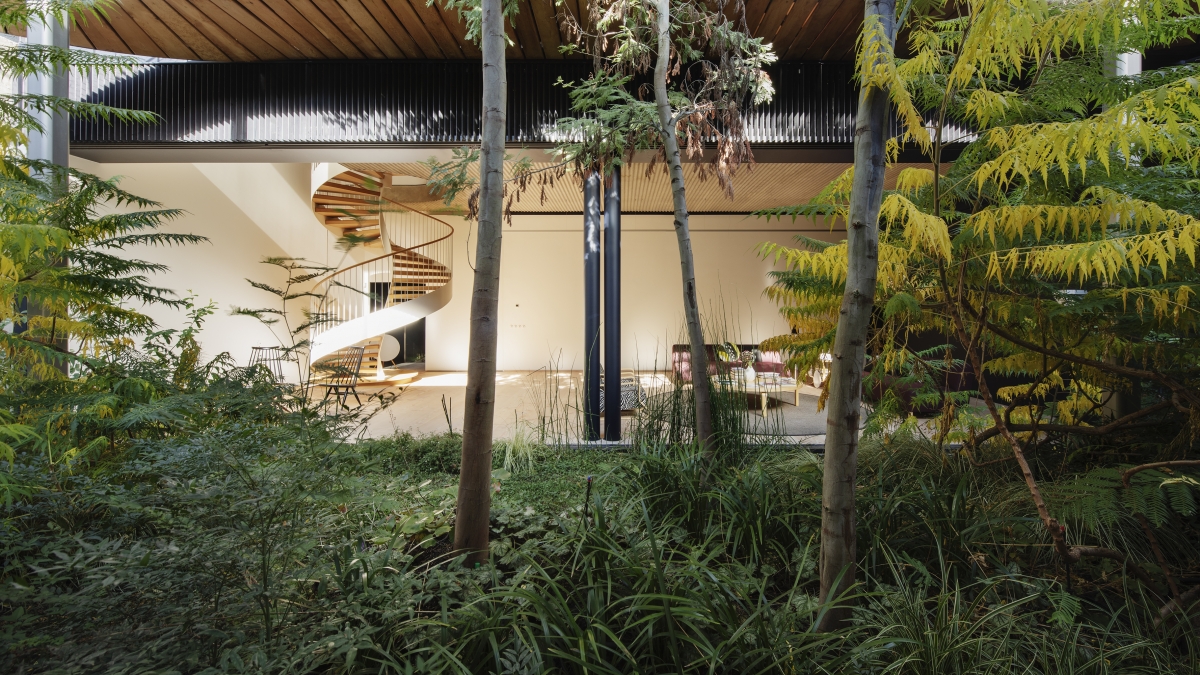
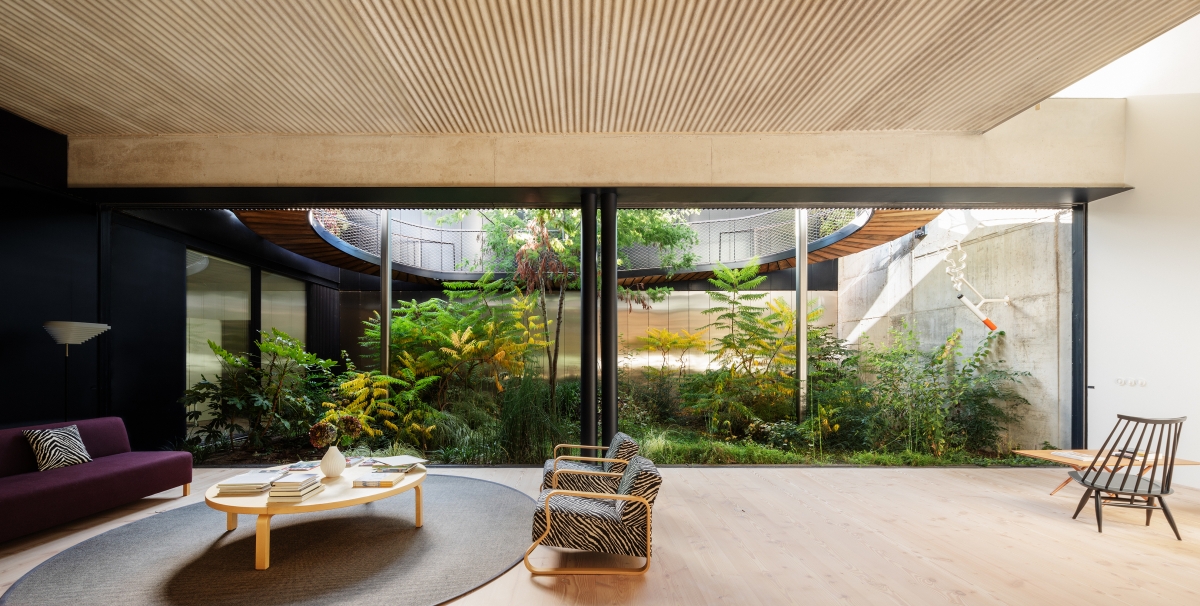
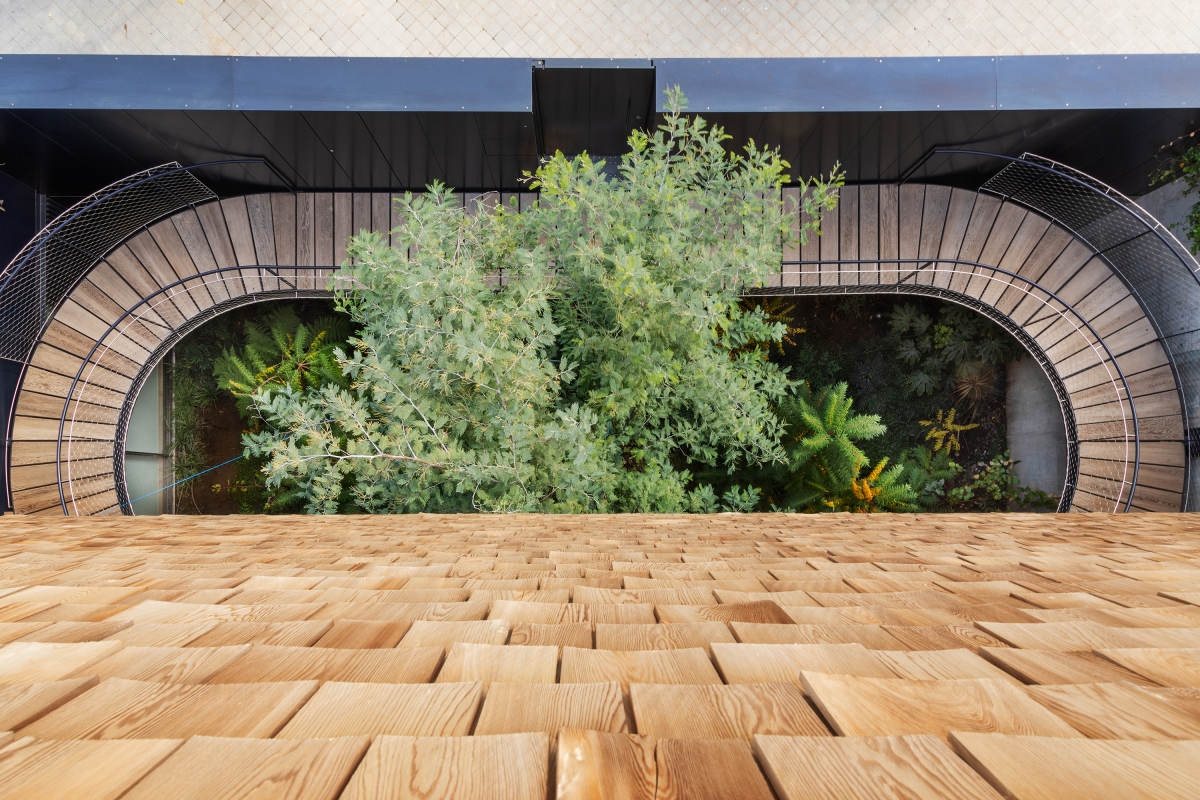
Park: Along with gardens, a material called permeable tramex has been used on the pool and parking area.
Langarita, Navarro: The hot air, when passing through the patio, evaporates the humidity of the gardens and cools it down. This creates very pleasant currents of fresh air. That is why permeable surfaces such as tramex (which is a high-resistance metal mesh) are needed, allowing air to pass through so that upward ventilation occurs from the buried gardens that cool the entire house. In winter, on the other hand, the aim is for the sun to reach as many places as possible. If you are protected from the wind and the sunʼs rays reach you, the thermal sensation is very comfortable.
Park: As soon as you open the front door, you encounter a round, rectangular ramp overlooking the Atlantic Garden, and this ramp leads you into the house. I also heard that this was introduced as a solution to local building laws.
Langarita, Navarro: In this area of the city, the regulations indicate that the house can be 1m above the street. This has been brought into practice so that cars can park in basements of shorter ramp length. This solution creates accessibility problems. We thought it was important to enter through a comfortably sloping ramp that could resolve unevenness and at the same time be a viewpoint from which to contemplate the rich basement garden. It is a very beautiful and unexpected moment in this house.
Park: The spiral staircase possesses a strong formal expression, and it connects all floors. Please tell us if you had any particular moments of consideration related to the spiral staircase.
Langarita, Navarro: The staircase occupies part of the hollow of the thermal chimney that crosses the entire house. It is an element that allows ventilation of all the floors and forces the hot air up to a skylight that is in the upper part of the house. People climb the ladder with a helical movement parallel to these rising air currents. In addition, that staircase is very important because it visually connects the entire house, which is very layered. Each floor of the house is very different, so going up and down the stairs presents a cinematic experience.
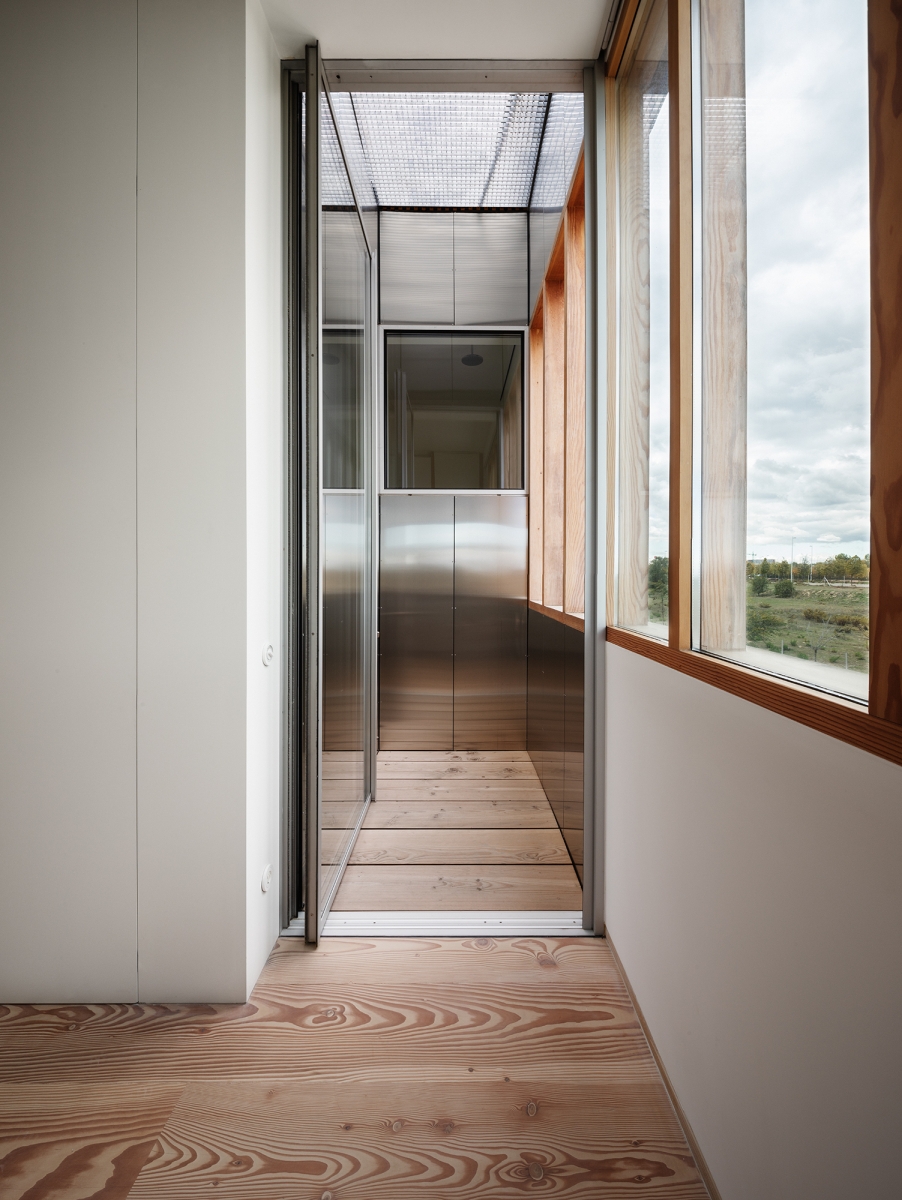
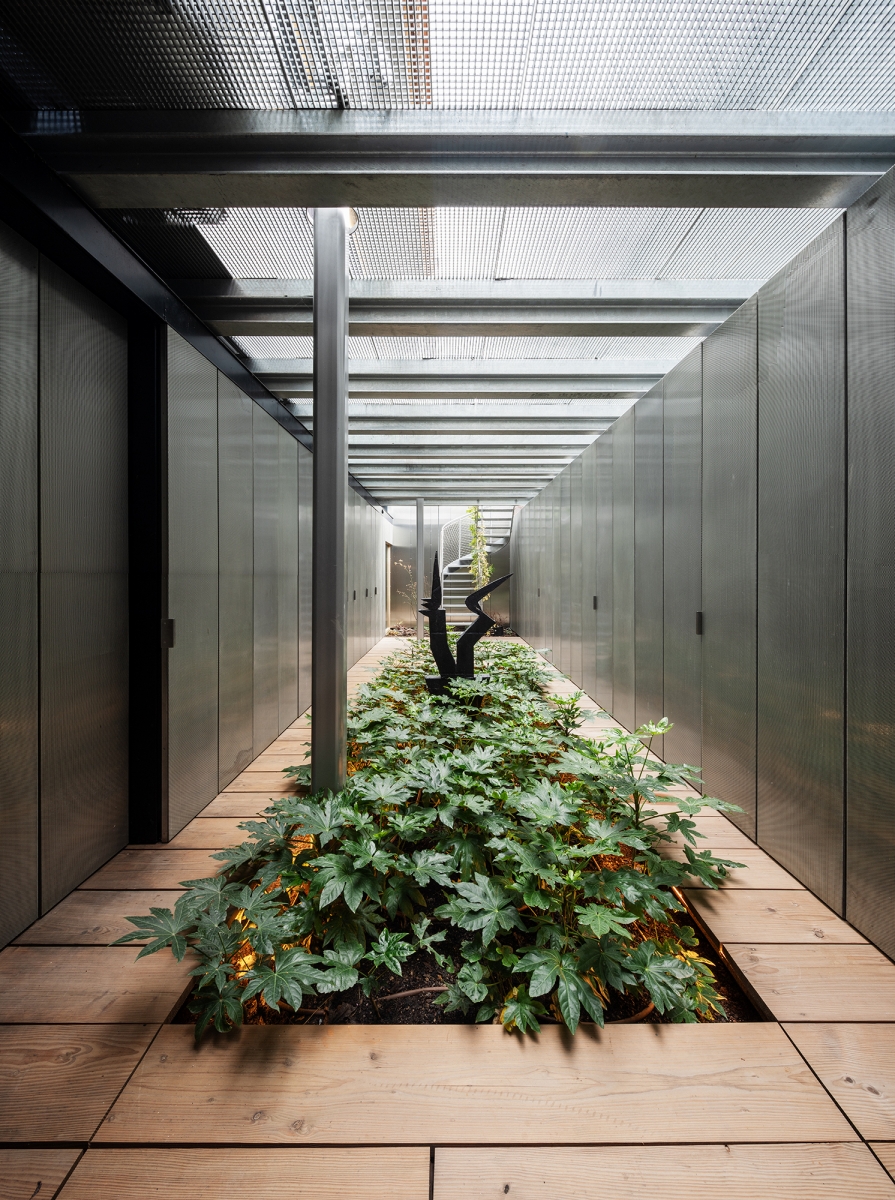
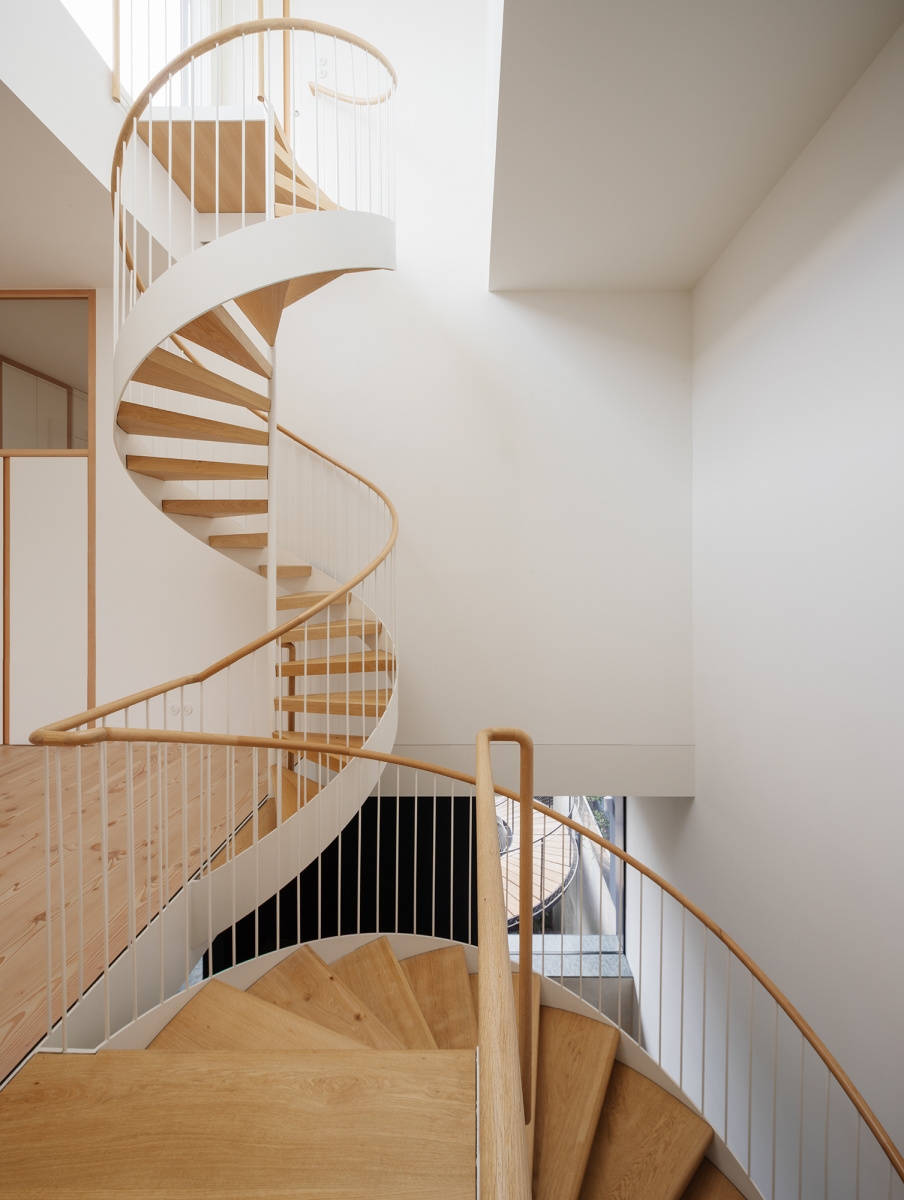
Park: You actively used colour in the architectural drawings. Drawings, in general, play a role in communicating the scale and other information about the space. By adding colour, what additional knowledge can be communicated?
Langarita, Navarro: For us the drawings are very important and we create them with great care. We believe that the drawings are not only a space of final representation, but that they are a space for dialogue. They are the documents that are always present when important issues in the house are discussed. The drawings have to convey many things that we want to achieve with the project. The drawings bring together all involved parties: the clients, the builders or the public administration. With them, each of the participants has to understand what we want to achieve and how they can carry out their own tasks. That is why we try to make them evocative and very attractive. They are a way of making everyone fall in love and of persuading them to achieve the best results possible.
Park: In the proposal of ‘Manzana Verde (2017)’, you presented a strategy for a Mediterranean city. Here, you mentioned that some features such as a hybrid exterior, temperature control of the garden, hedonistic characteristics, and so on should be integrated, and this idea seems to apply to Casa Hernández as well.
Langarita, Navarro: In the architecture of today there is a current that understands that contemporary buildings should be like submarines, hermetic spaces that manage their relationship with the environment through autonomous machines without the participation of the inhabitants. Initiatives like passive house go in that direction. In the Manzana Verde project we were seeking to produce the model for a compact, dense and sustainable city that would draw upon the intelligence of Mediterranean culture. On the other hand, we think that architecture should be like a sailboat, an artifact that is continuously reacting to its environment and taking advantage of this so as to move forward. That requires active use by users who end up becoming experts in their own home. The important thing is not to always be efficient, but rather that the intelligent use of energy results from the management of natural resources: from the sun, from the shade, from natural ventilation, from humidity.
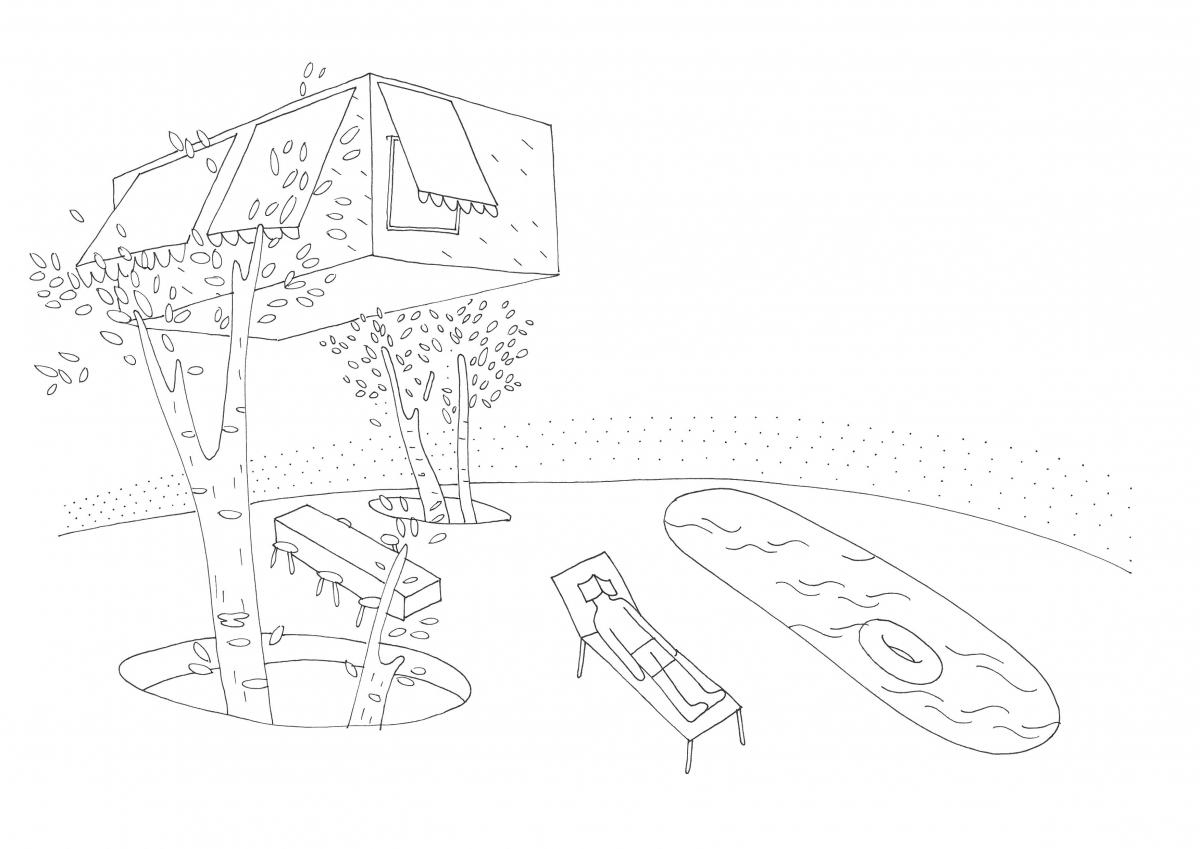
Langarita Navarro Arquitectos (María Langari
Pablo Sánchez de Vega, Pepe Susín, Havi
Madrid, Spain
single house
400㎡
155㎡
400㎡
B1, 2F
9.5m
100%
39%
steel, concrete, wood
natural wood, laquered wood
wood, stone
Mecanismo ingeniería
Úrculo ingenieros
2015 – 2016
2017 – 2020
1.5 million Euros





