SPACE November 2022 (No. 660)
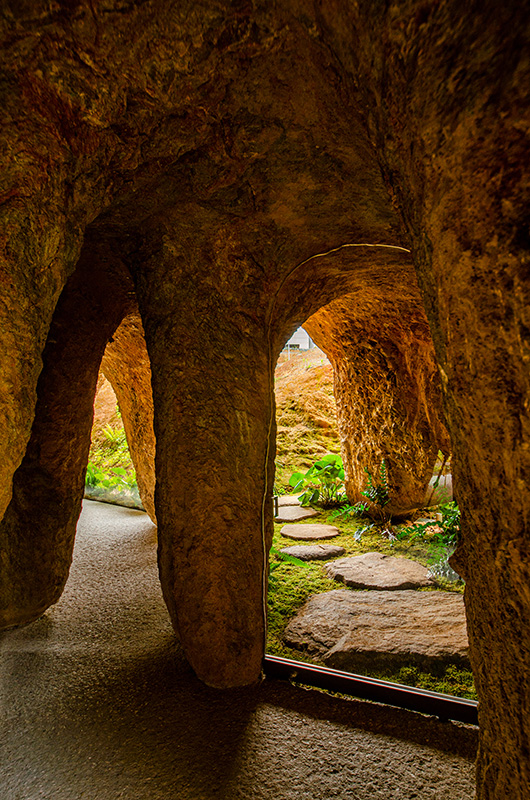
New and Yet Old
Junya Ishigami principal, junya.ishigami+associates × Han Garam
Han Garam (Han): House & Restaurant, reminiscent of an underground cave, was unveiled in Yamaguchi, Japan. The client, a French chef, wanted you ‘to design a building that would appear as heavy as possible’. What does ‘heavy building’ mean, and how did you interpret this request?
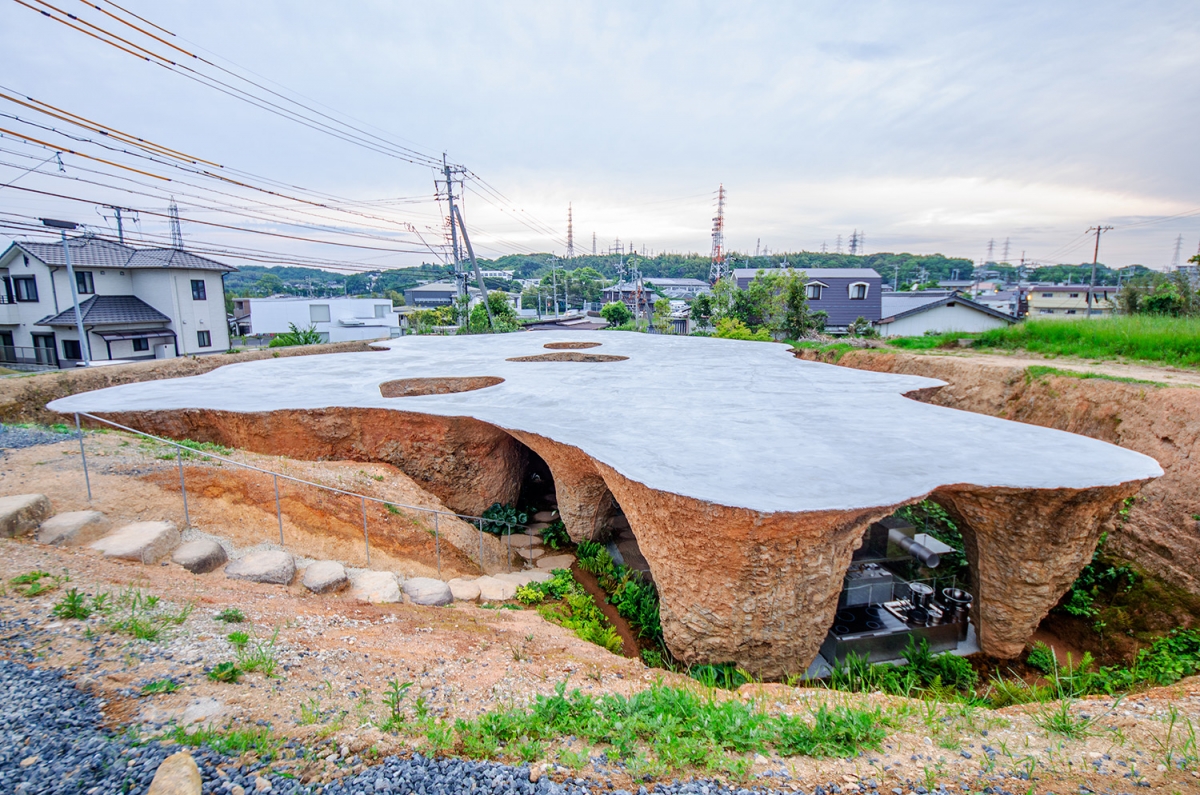
Han: The project began in 2013 and went through several repetitions in design and construction until its completion this year. The first step was planning for the overall mass and spatial composition.
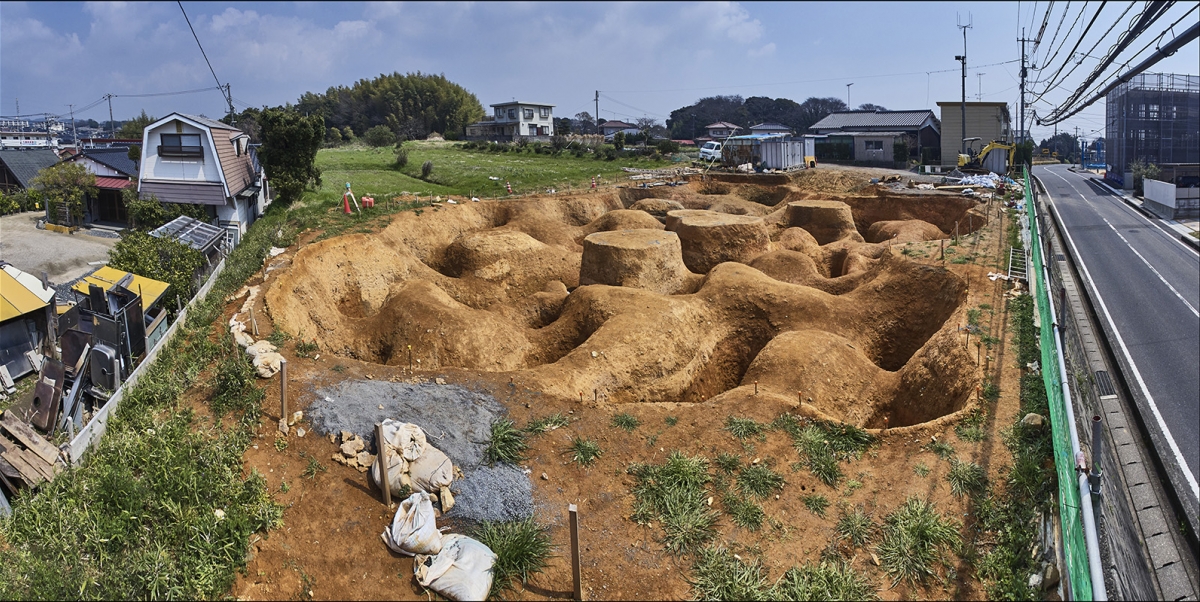
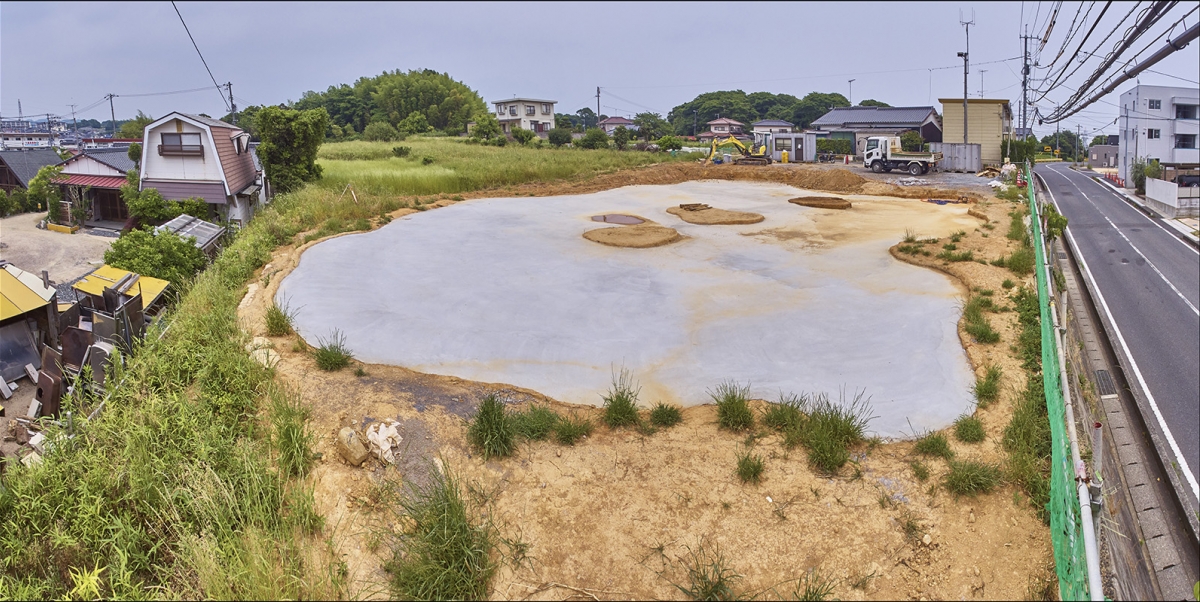
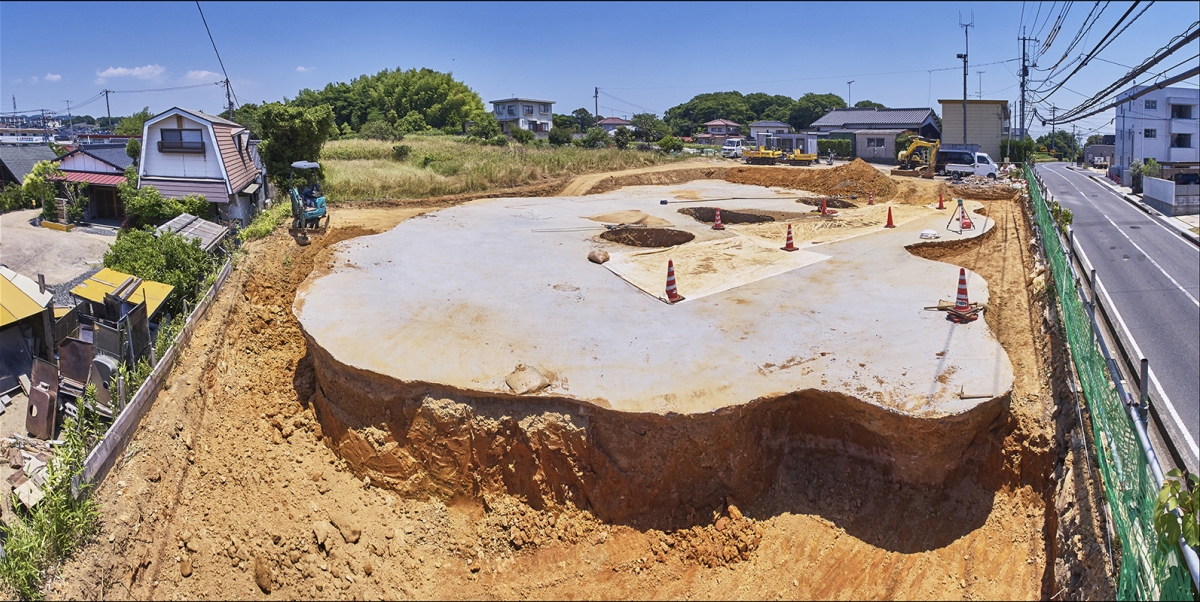
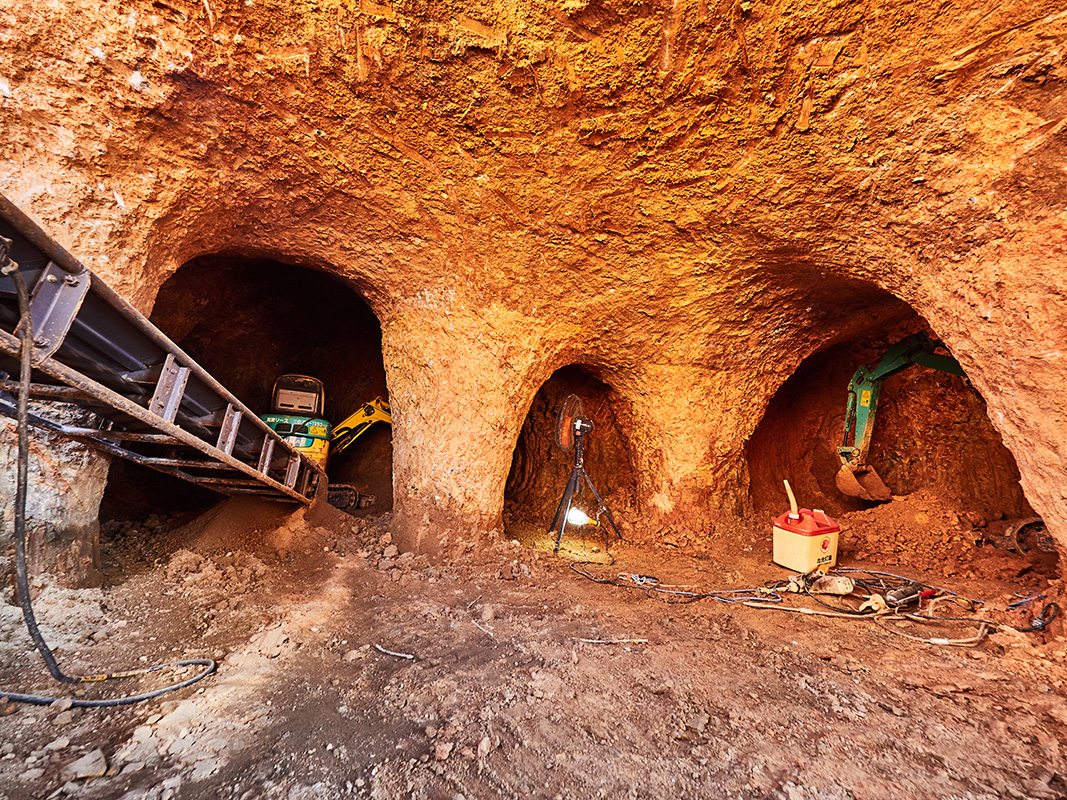
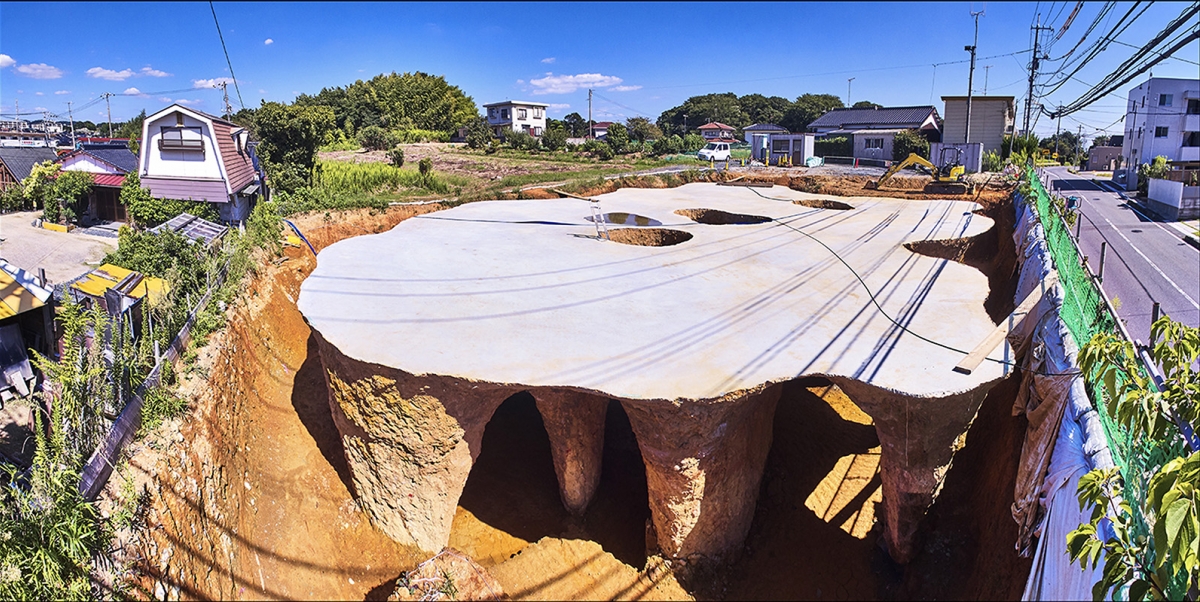
Images courtesy of maison owl
Han: You encountered an unexpected moment when the concrete hardened and the surrounding soil was removed. Was this a departure from your original intentions, and how did you adapt?
Ishigami: The original image was like a grey rock, but as we gradually dug up the structure, it turned out to be more soil than I expected. Rather than it was an independent frame excavated from the soil, it looked like the soil remains after removing the part that can be dug out of the ground. We considered the surface of the slope and the frame in which the soil was attached as one, and the image changed to be more like a cave in which the ground was dug by integrating it with the surroundings of the site rather than maintaining a space between the objects of rocks. As we proceeded with the interior design, we visualised the difference between the blueprint and the surface coordinates of the excavated frame through a 3D render. Again, subtle differences overlapped, and an unexpected new space was created. I discovered such places and updated the image of how to use them accordingly. The process was reversed by designing the location and quantity of glass, the furniture’s arrangement and size, and the equipment’s location and storage according to the frame.
Han: More sophisticated designs and construction were carried out at the next stage to create an actual building in use. Please explain what strategy you employed to close the openings of various shapes, install various equipment, and introduce a drainage system taking into account the continuous rainfall.
Ishigami: In terms of the glass, we adjusted the position based on the actual measurements on site, verified whether or not the glass would come into contact with the frame when it was brought in, or if it was opened and closed based on the 3D scan data, and adjusted the hinge position. In order to simplify the plumbing route, the water supply and drainage were planned as passing straight through the three courtyards, and the faucets, drainage pipes, and ventilation ducts were installed so that they would pass through the glass windows from the courtyard to the room. Rainwater and sewage drainage are connected to gutters and sewage pipes on the front road. Since the site is one step higher from pipes on the front road, the floor level was planned to be close to pipes level so that drainage could be introduced without difficulty.
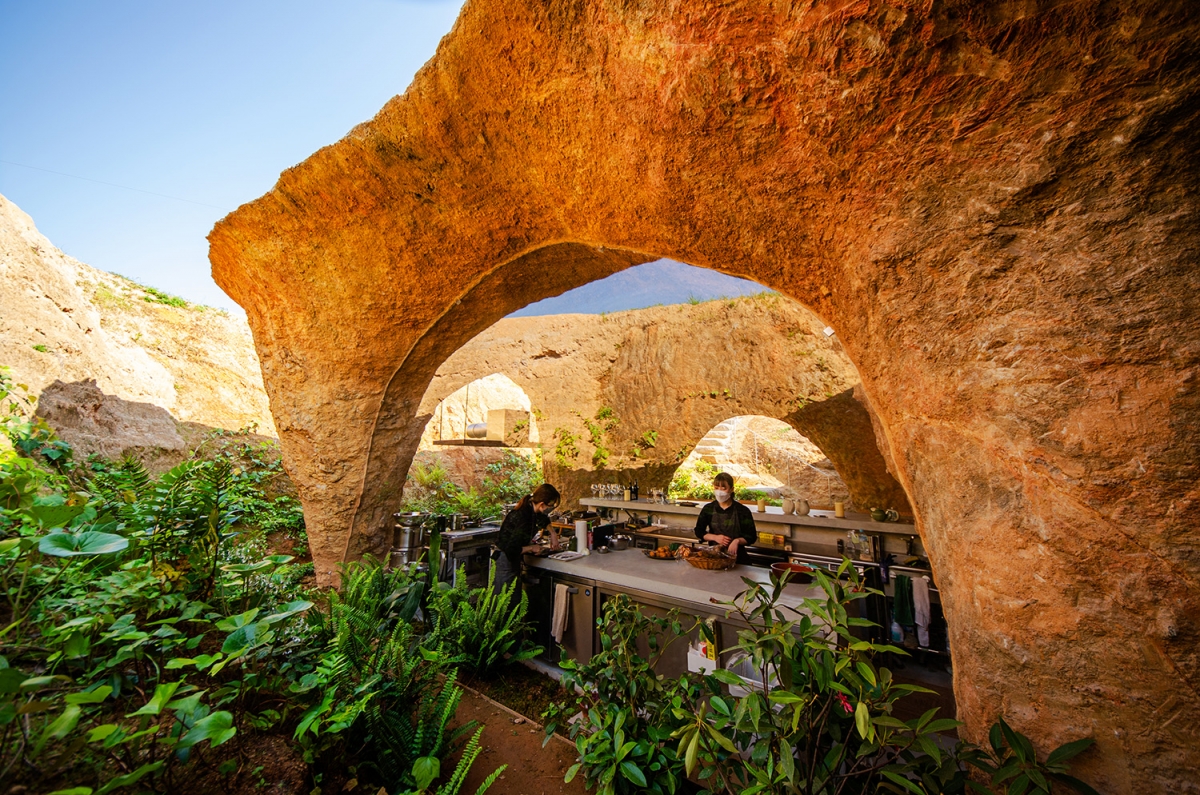
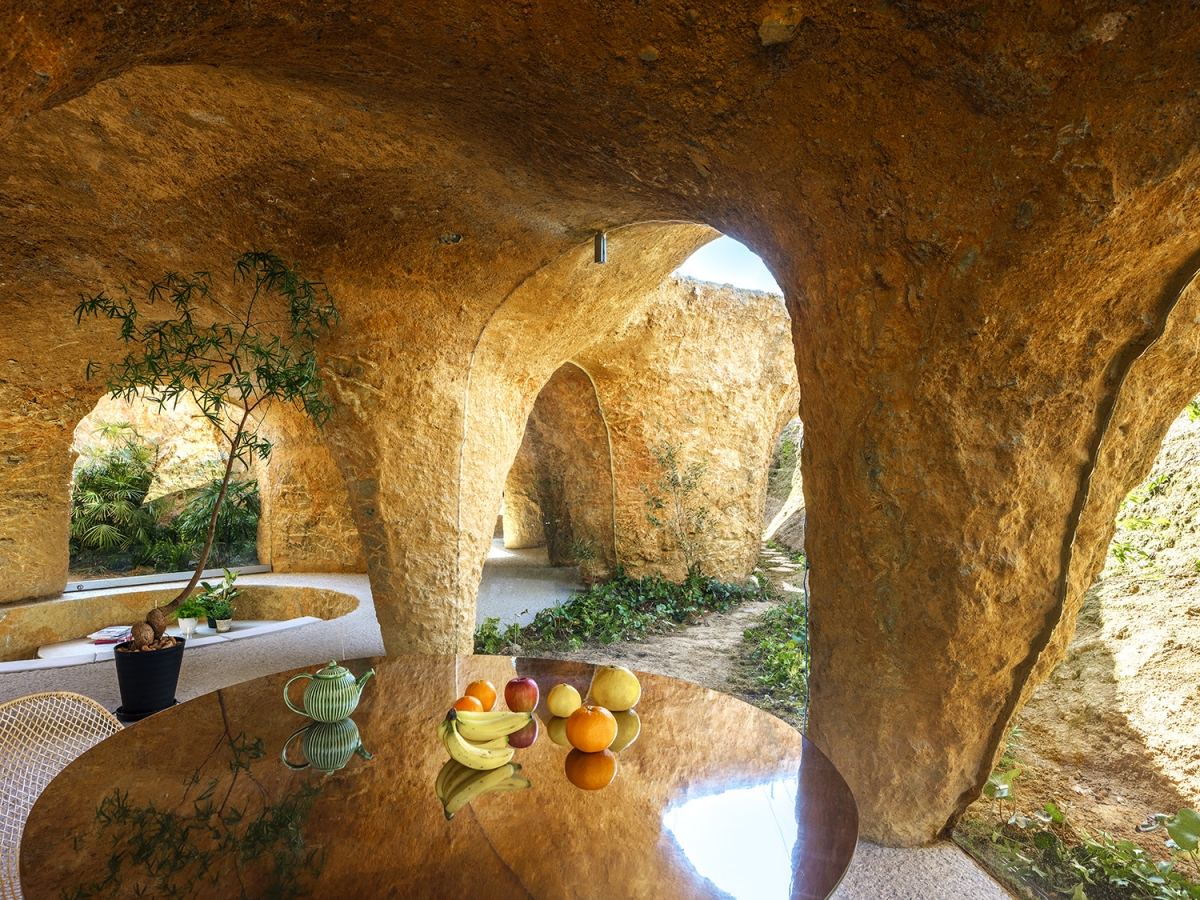
©YASHIRO PHOTO OFFICE
Han: When I first saw this underground structure, it reminded me of the Rock- Hewn Churches, Lalibela, in Ethiopia. It was interesting that these Rock-Hewn Churches, built in the 13th century, were dug into the ground to create geometry, while the 21st century architecture carved out the land into a primitive form. What is the usefulness and significance of the architectural method you pursued in House & Restaurant to architecture today?
Ishigami: Progress has been the greatest goal of civilisation. However, these advances may be the most significant cause of environmental problems in modern society. By rethinking the concept of age and aging in modern times, I wanted to bring out the value of architecture needed in the future. The definition of the old in this project is defined as follows: the new architecture is human- made, but in the process of weathering and deterioration, it collapses and becomes a ruins eventually returning to the landscape and becoming a part of nature. With that in mind, doesn’t oldness in architecture refer to an intermediate existence between human- made and nature? In order to realise this, we created architecture as an intermediate existence between nature and being as one with the ground; and as a result, we wanted to create an architecture that is newly built and embraces oldness from the beginning.
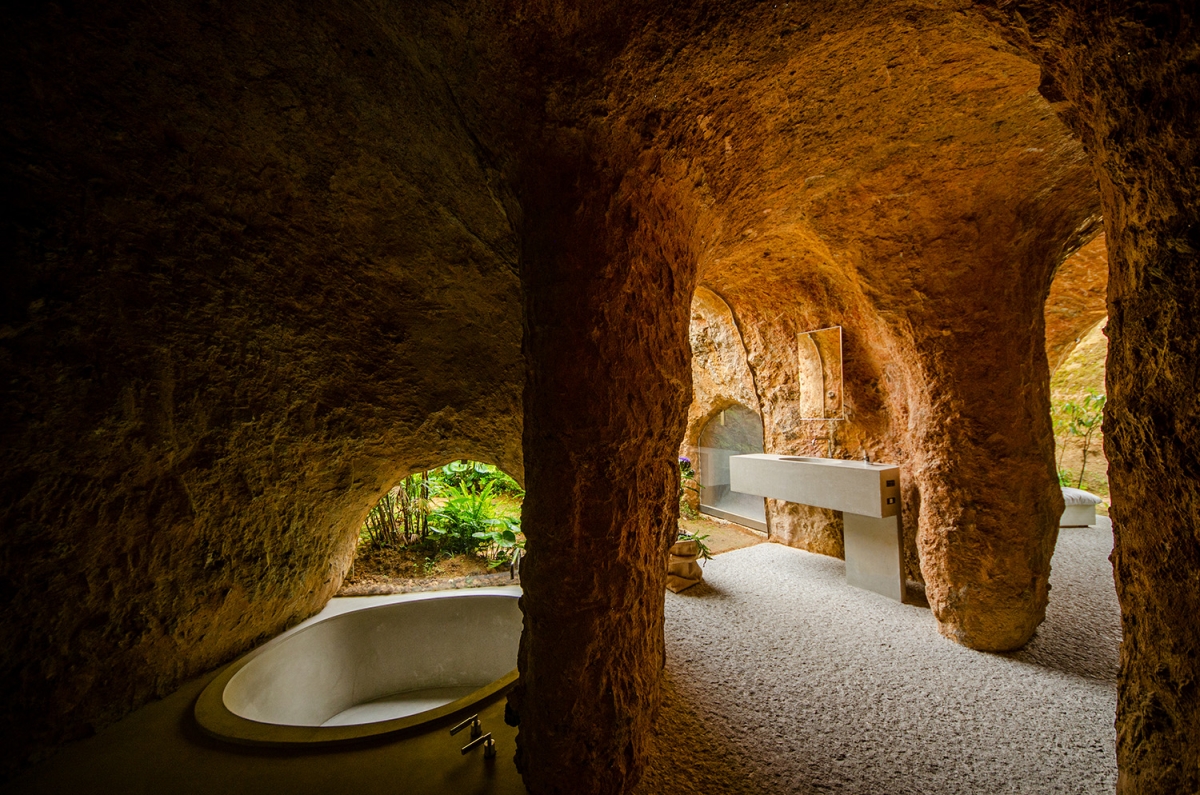
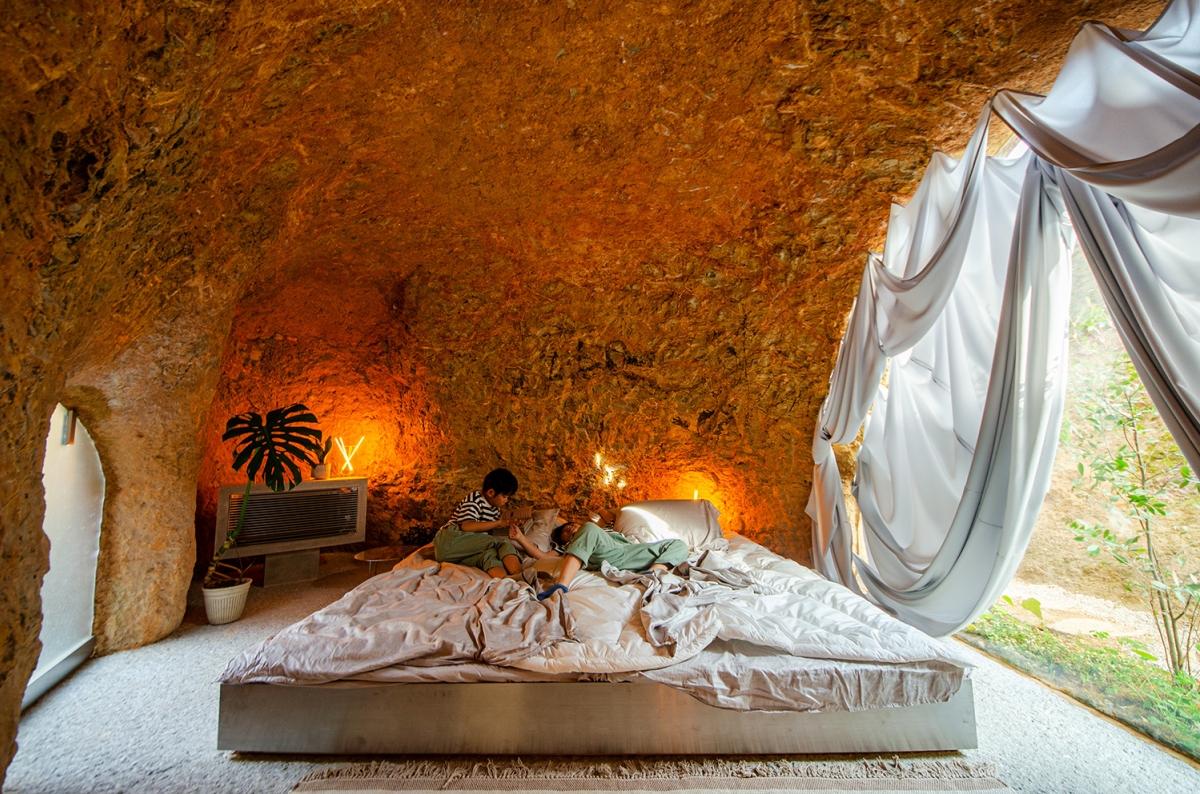
junya.ishigami+associates (Junya Ishigami)
Taeko Abe, Jaehyub Ko, Takuya Nakayama
Ube, Yamaguchi, Japan
house, restaurant
914.69㎡
270.72㎡
1954.41㎡
5
3.04m
29.6%
21.36%
earth formwork RC
exposed concrete, tempered glass
Jun Sato Structural Engineers
Echo Mechanical Plumber
Akita Kensetsu Co.,Ltd.
July 2013 – May 2016
Nov. 2016 – Mar. 2022
Motonori Hirata
SOLSO, Takayama Zoen





