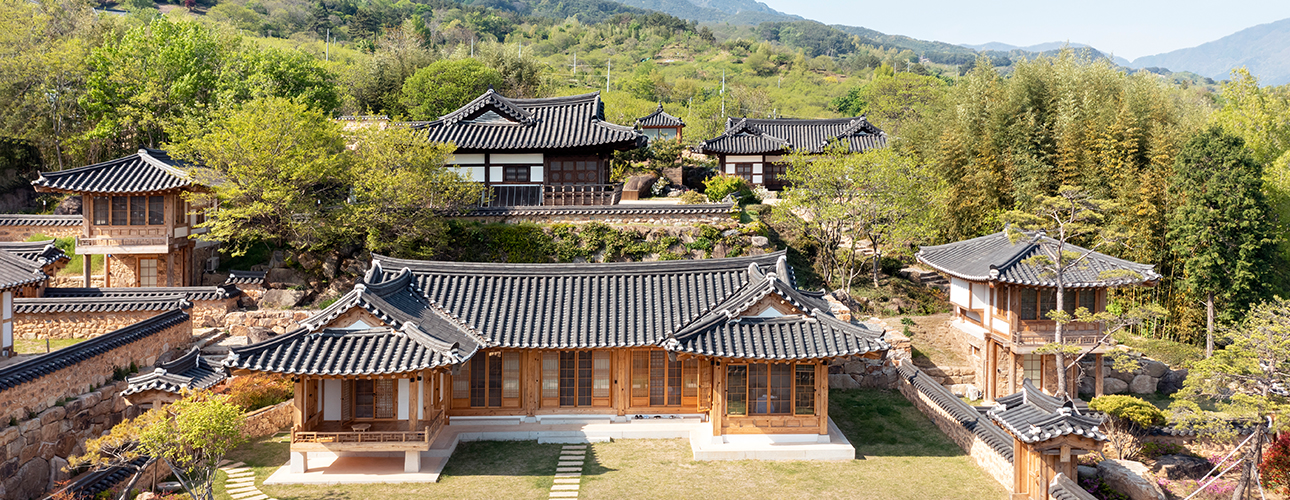SPACE October 2022 (No. 659)
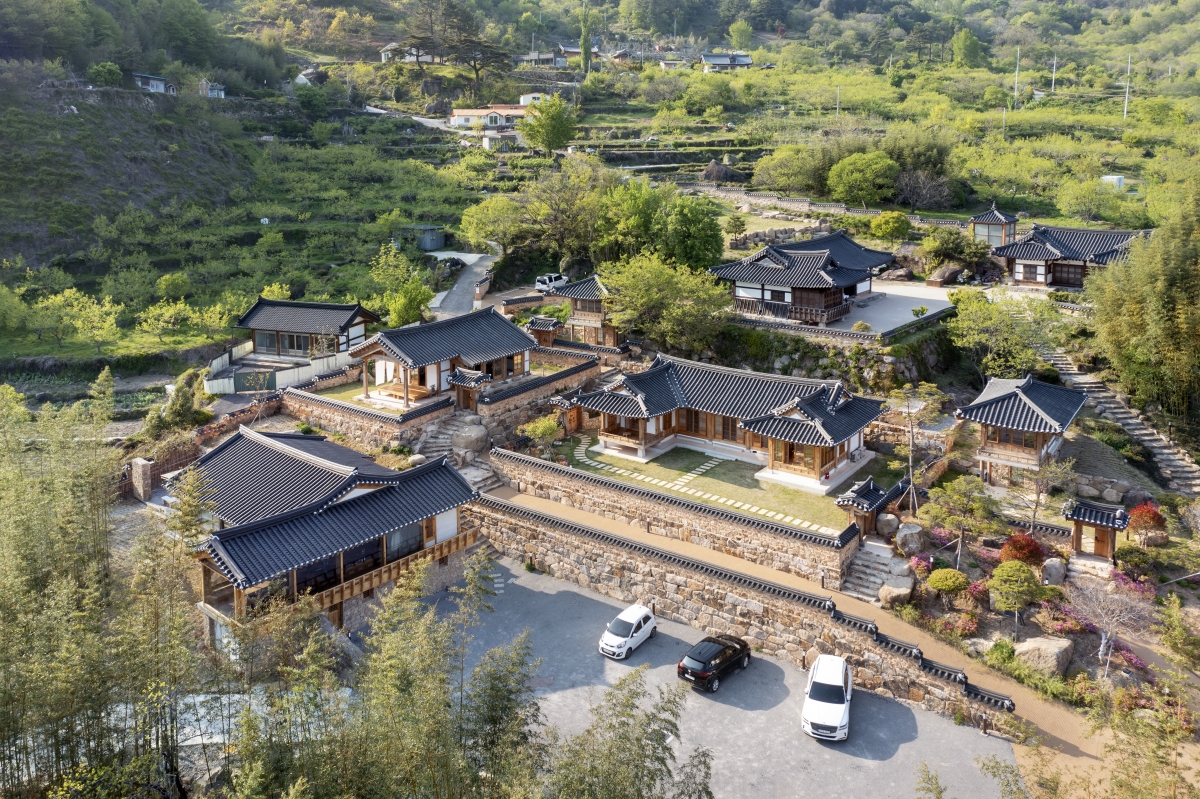
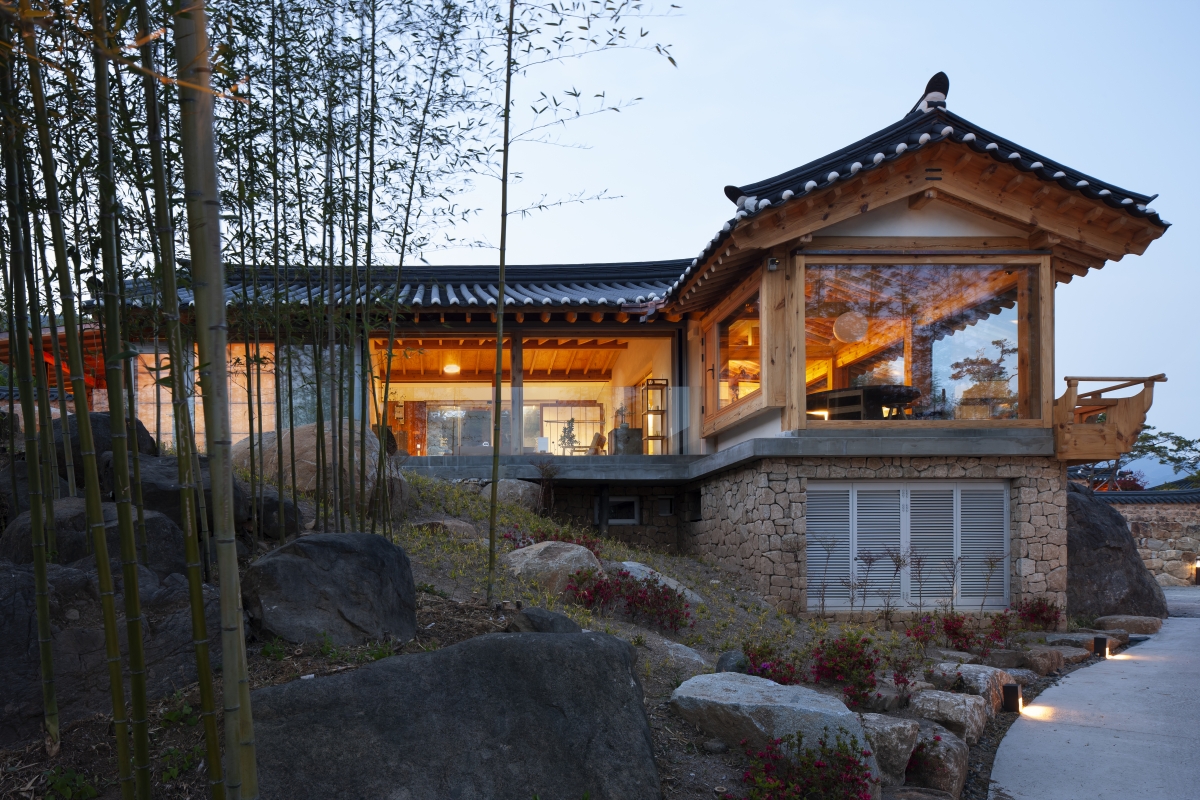
Horizontal Narrative and Vertical Narrative
Hadong Hanok Stay is a hanok accommodation facility located at the foot of Jirisan Mountain, overlooking the Seomjingang River and the plains of Pyeongsa-ri to the far south. At the upper reaches of the site, there are two hanok buildings built for young writers, but because they were inconvenient in terms of their use, we were commissioned to plan a new hanok accommodation space with a more contemporary eye towards convenience. Responding to the needs of the users, we proposed four accommodation buildings with three types of accommodation (main house, guest house, and annexe) that have distinct characteristics.In the main house and the guest house, which are single-storey hanok buildings, we envisioned a ‘horizontal narrative structure’ that allows the users to move between connected rooms and floors and enjoy the space and scenery in a multifarious and enriched way. In contrast to this, the annexe, which was built by imagining a ‘hut made of hanok’, is a two-storey minihanok. It was planned as a ‘vertical narrative structure’ where you enter under the numaru (upper wooden floor), pass through the kitchen and walk up the stairs to arrive at the simple room and numaru. Once you stand up on the numaru, you will be able to enjoy the beautiful scenery of Hadong, which cannot be found at the ground level. Guests will experience a feeling of being independent and free from the world.
Soft Hybrid
When the new accommodation space was completed, there were many visitors to the building, and so we were commissioned to design an additional administration building. Considering the nature of the administration building, which is a waiting space where guests are also welcomed, we conceived of ‘a space that reminds one of a mother taking care of her family, a space that offers a sense of warm hospitality’. As the design progressed, the lobby was changed from a hanok structure to a heavy-frame wooden structure. We wrapped the two structures of different methods with a thick white wall to combine the interior space into one. We attempted to show a ‘soft hybrid’ that is often witnessed in a single hanok building by covering the entire building with a tiled roof.
Contemporary Yet Traditional
In the administration building, the lounge space made of the traditional wooden structure features a wooden mullion made of glued laminated wood behind the column and double-glazed window, forming a ‘transparent elevation’. A wooden curtain wall elevation was planned here, which would not appear all that different from a hanok. The lobby space, made of a heavy-frame wooden structure, has a system window installed behind the column so that both kans (traditional module units) can be opened. It was intended as an ‘open space’ where you can enjoy nature with no distinction between the inside and the outside, like the daecheong (main wooden floor) of a hanok.
(written by Cho Junggoo / edited by Bang Yukyung)
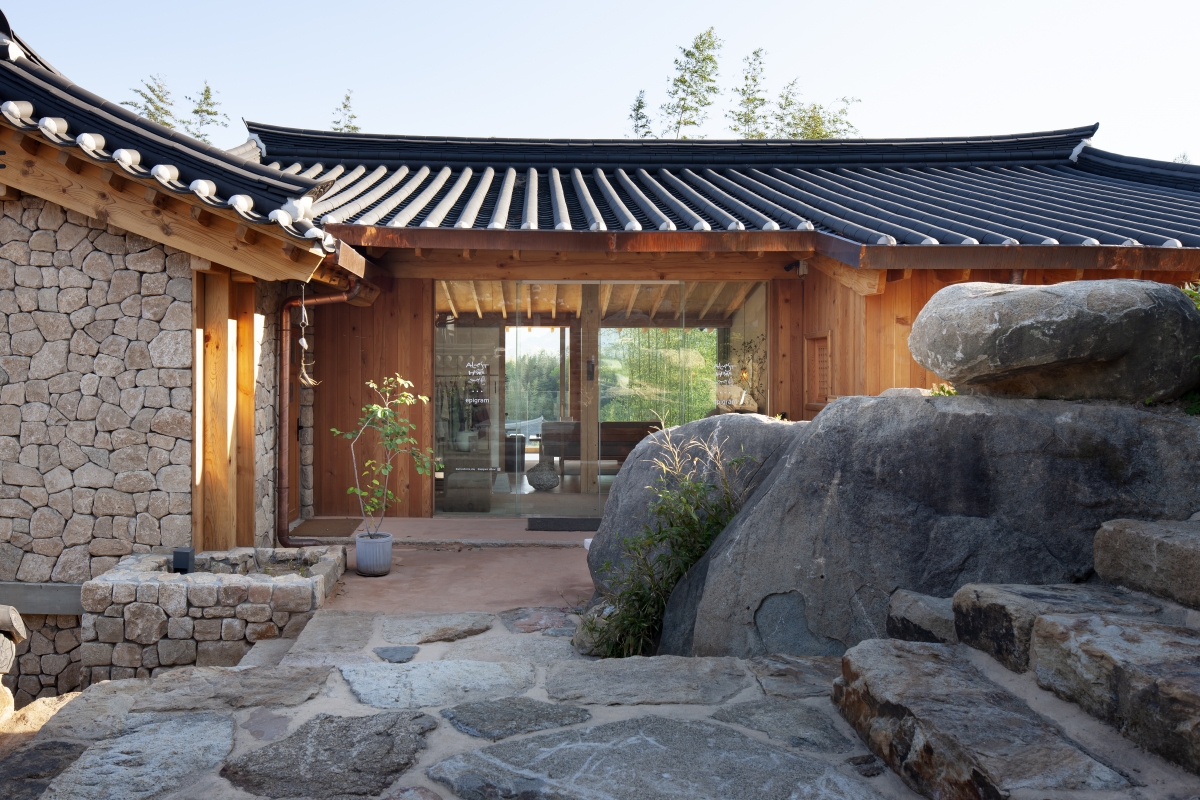
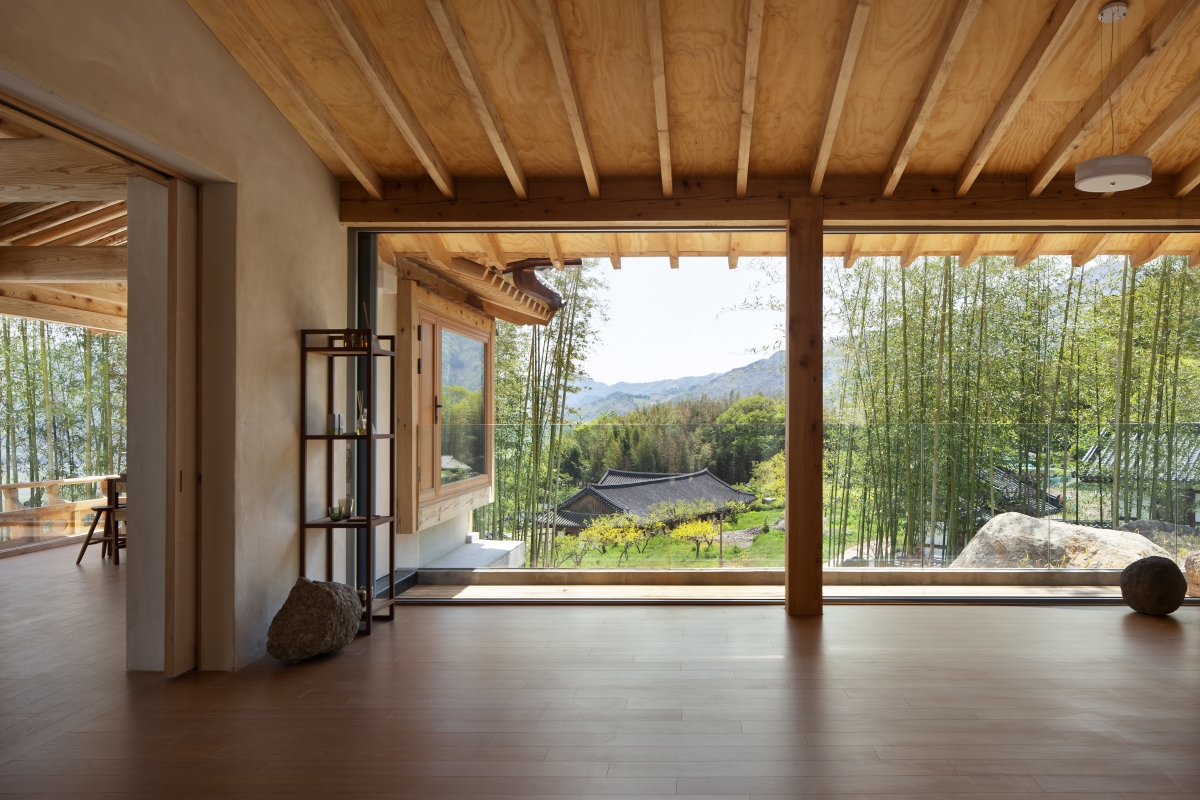
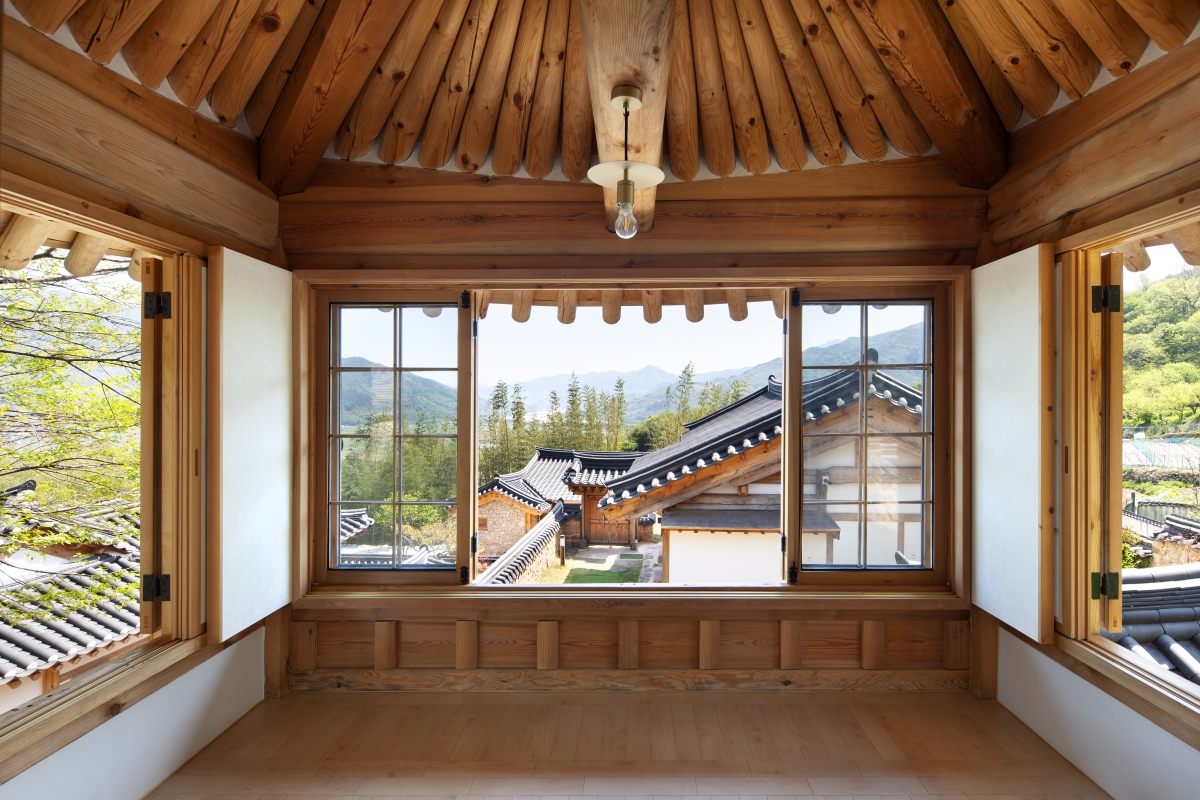
guga urban architecture (Cho Junggoo)
Pyeongsa-ri, Agyang-myeon, Hadong-gun, Gyeongsangn
9,513m²
91.85m² / 64.65m² / 21.12m² / 142.74m²
91.85m² / 64.65m² / 35.31m² / 202.27m²
1F/ B1, 1F
6
RC, Korean wooden structure
Korean roof tile, stucco, stone, wood siding
hanji, water-based paint, plaster wall
Bon Structural Engineering
Hanbit Architects & Engineers / HAESEUNG
Hanbit Architects & Engineers / HAESEUNG, NEWLITE
Towang, TODAM / Arahan
June 2017 – May 2020
May 2018 – Jan. 2021
Hadong-gun





