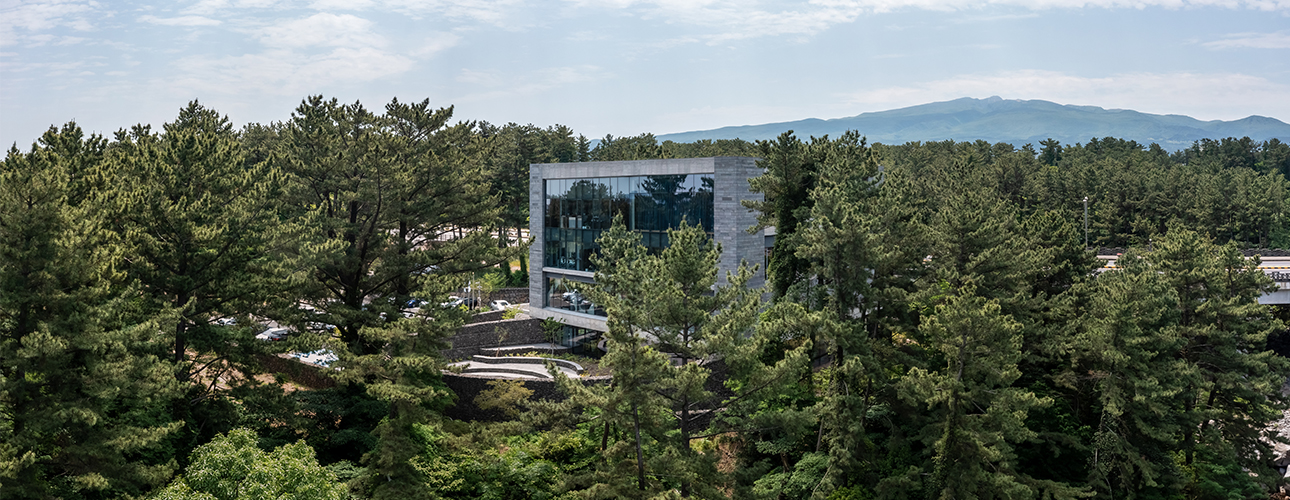SPACE October 2022 (No. 659)
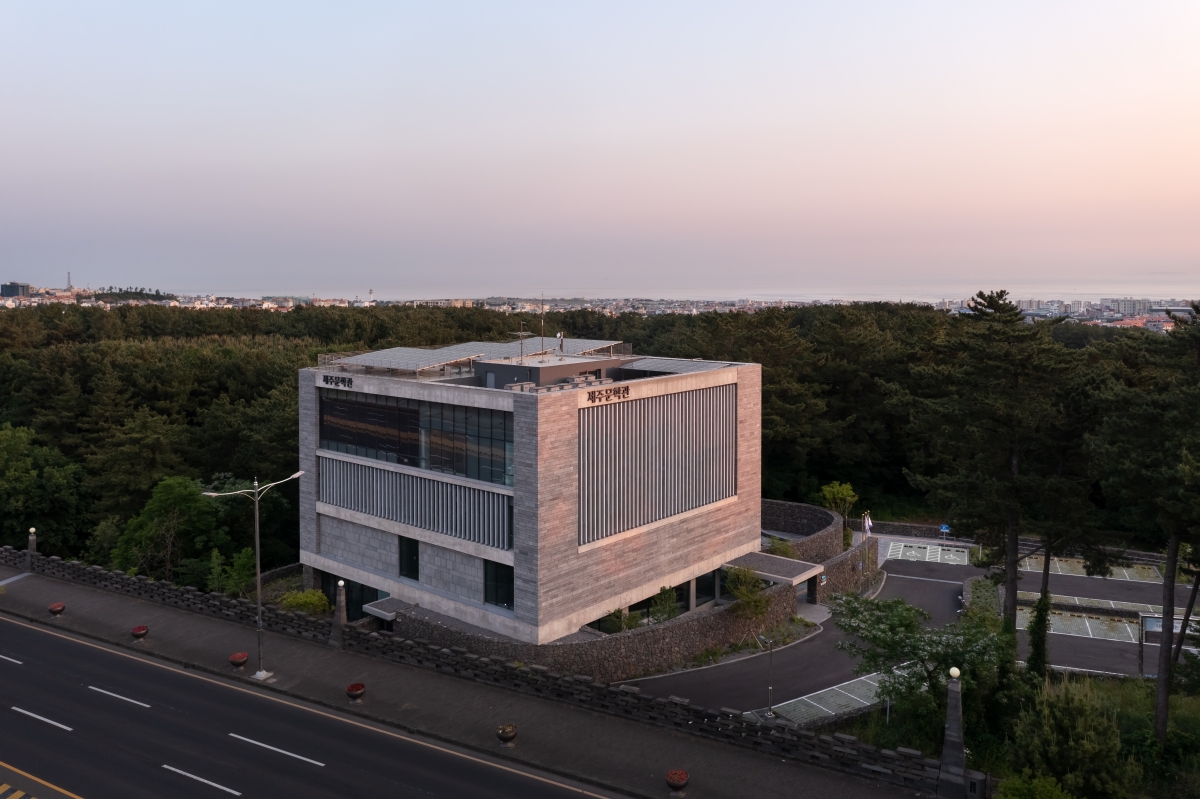
A Museum of Literature in Spectacular Scenery
A lot of things were born from this scenery. The scenery of Jeju, a volcanic island characterised by its arid landscape and resilient life forms, was conceived as the literature of Jeju due to the memories and imaginative force of countless stories that float across it. Houses in Jeju reside in the scenery. A stonewall and tree, a house and oreum (volcanic cone) have been harmonised to create a natural setting, but the true nature of that scenery is said to be a ‘scenery of efforts and construction’ whereby there is no place without blood, sweat, and tears. The site is located in a land where raw nature meets urban structures traversing the river. Towering trees and vines spreading over the stream form a forest. When you turn your head, you can see downtown Jeju and the sea as well as Hanllasan Mountain.
Keun-mul, a Protptypical Space in Jeju
When we thought of ‘a house of literature in natural scenery’, we imagined a walled square mass entering the site surrounded by the forest. The architecture that symbolises literature is situated in the structure that embodies keunmul (spring water). Keun-mul is a ‘protptypical space’ in the severe nature of Jeju, where water – the source of life – is surrounded by a stonewall. It is also a ‘living space’ where villagers get together, take a bath, and wash their clothes. We focused on the true nature and symbolism of the space referred to as keunmul, which is the source of literature where the stories of the people of Jeju can blossom.
A Space Unfolding under a Large Slab
When you enter the museum, you will encounter a concrete slab supported by a thick stonewall. On one side of the expansive and open space, a Keun-mul Madang surrounded by the stonewall unfolds, and on the other side, a forest that fills the valley, can be seen. The floor spontaneously descends by stepping down, gently guiding the line of sight. In order to technically create such a space, a SRC truss was hung on the front elevation of the upper part of the building, and the entire slab was framed with reversed beams to create an exposed concrete surface where the beam was not visible on the lower surface. Therefore, an integrated system was established in which air conditioning was established through the floor and walls on the first floor whereas the equipment is placed on the basement level.
Floating Mass
In terms of the overall layout, the first floor is planned as an open structure where various activities such as an exhibition and a break, performance and strolls can take place in the rich scenery of the yard and forest. The floating mass accommodates various functional spaces such as an exhibition, storage, office, literature salon, and auditorium. Each room is pragmatically configured to become a functional and comfortable space. For the elevation, the basalt stone, which is the natural local stone, and the exposed concrete, are here placed in harmony while also expressing subtle differences. For this purpose, a 9m-long UHPC louver is installed on the front elevation, and the flagstone of indigenous basalt stone is processed to fit various sizes and proportions at the corners.
(written by Cho Junggoo / edited by Bang Yukyung)
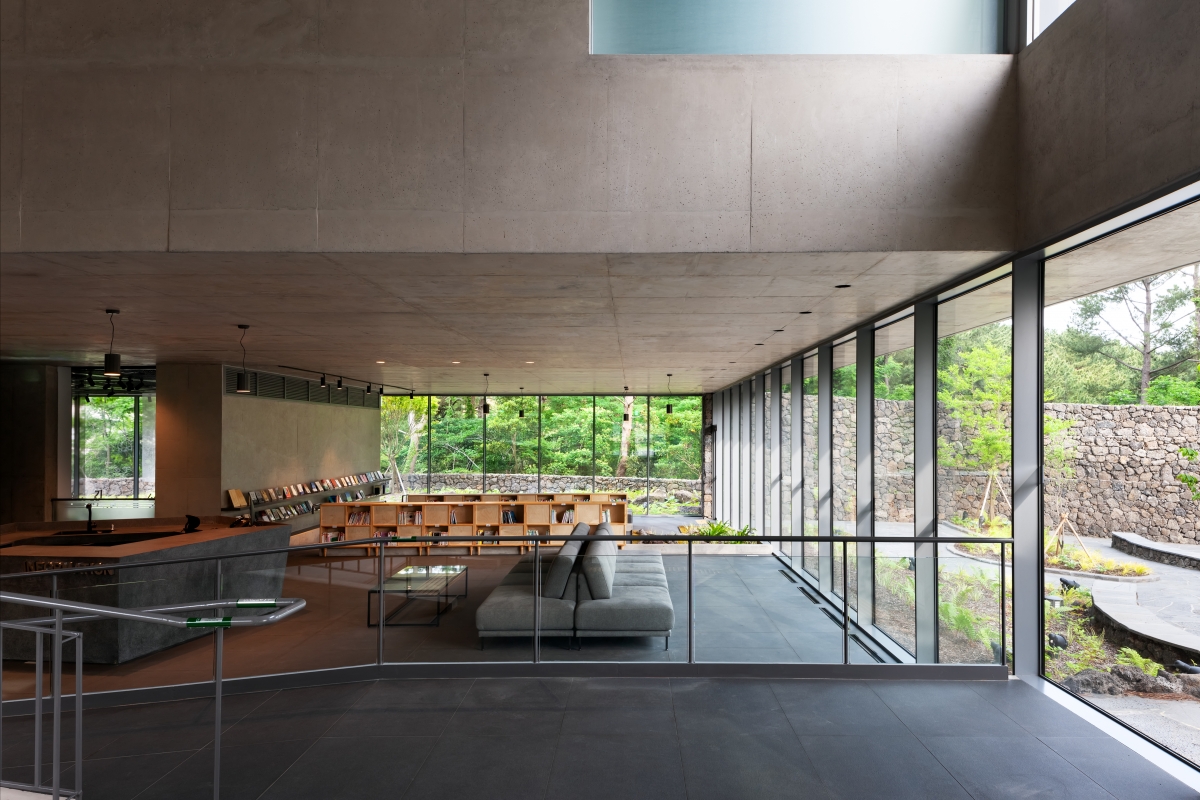
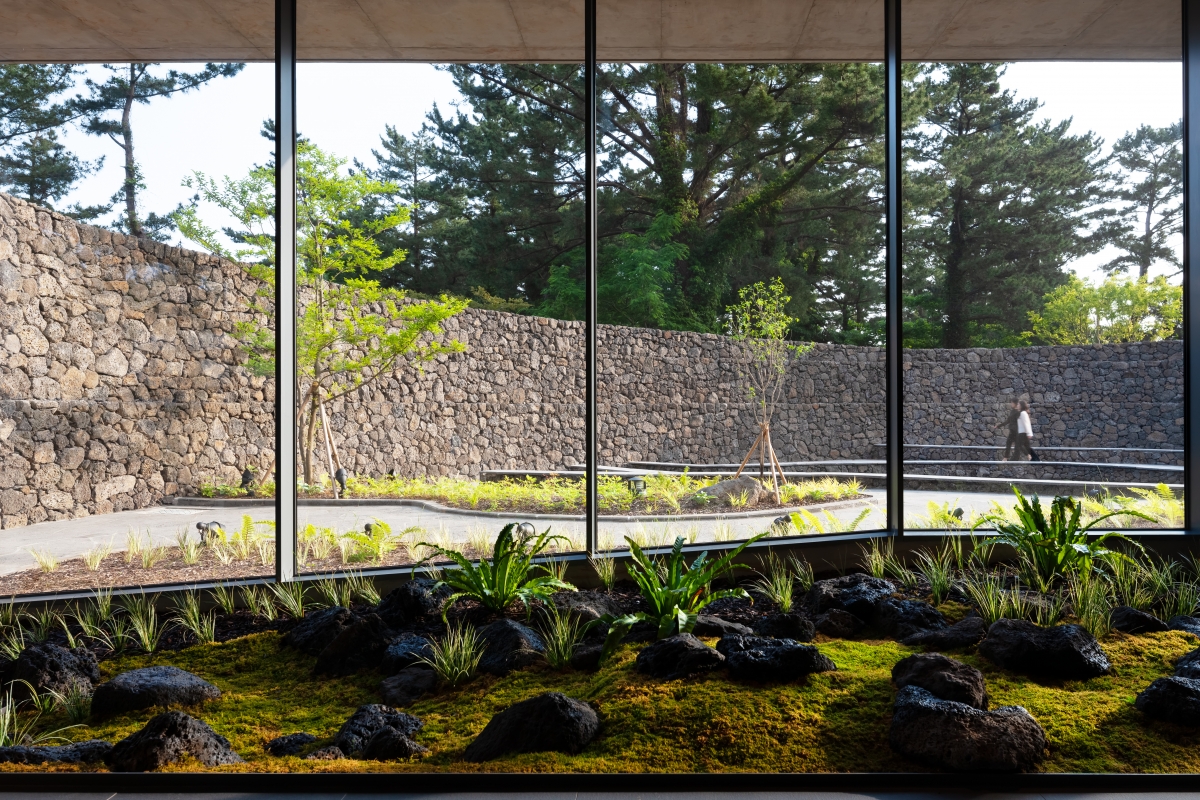
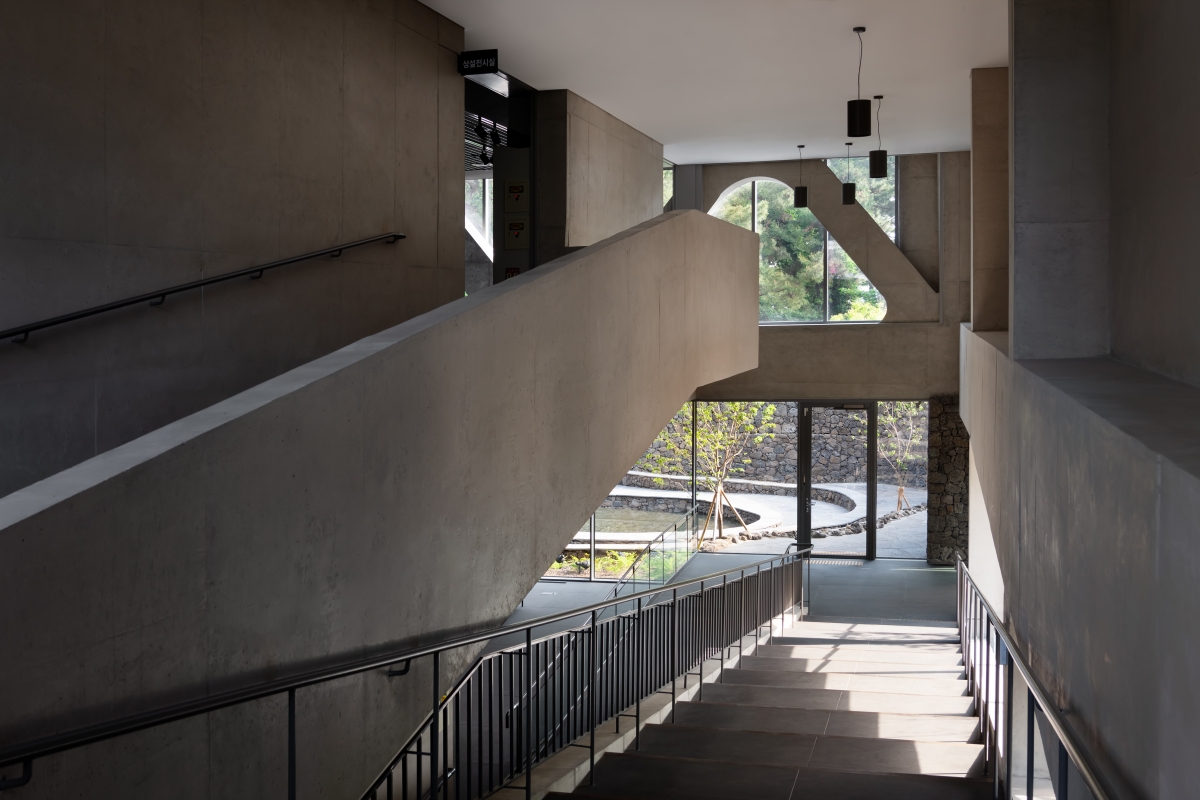
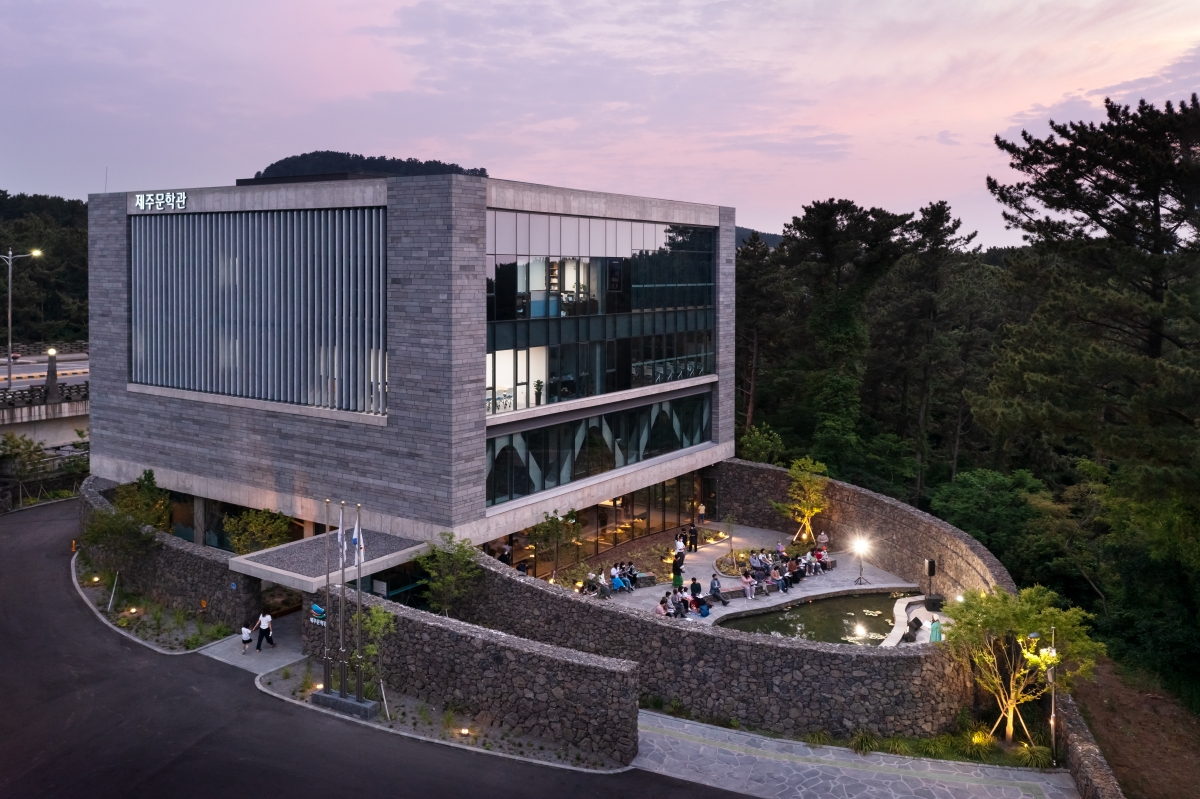
guga urban architecture, TOPEC Architects
Yeonbuk-ro, Jeju-si, Jeju-do, Korea
cultural and assembly facilities
3,212m²
636.36m²
2,498.39m²
B1, 4F
32
18.25m
19.81%
72.98%
RC, SRC
exposed concrete, basalt, UHPC, stucco
exposed concrete, water-based paint
Yoon Structural Engineers
SMenc
Jisung Consultant Co. LTD, NEWLITE
Nazarene Construction
Dec. 2018 – Nov. 2019
Mar. 2020 – Sep. 2021
Jeju Special Self-Governing Province
LIVESCAPE, garden studio Yeonsudang





