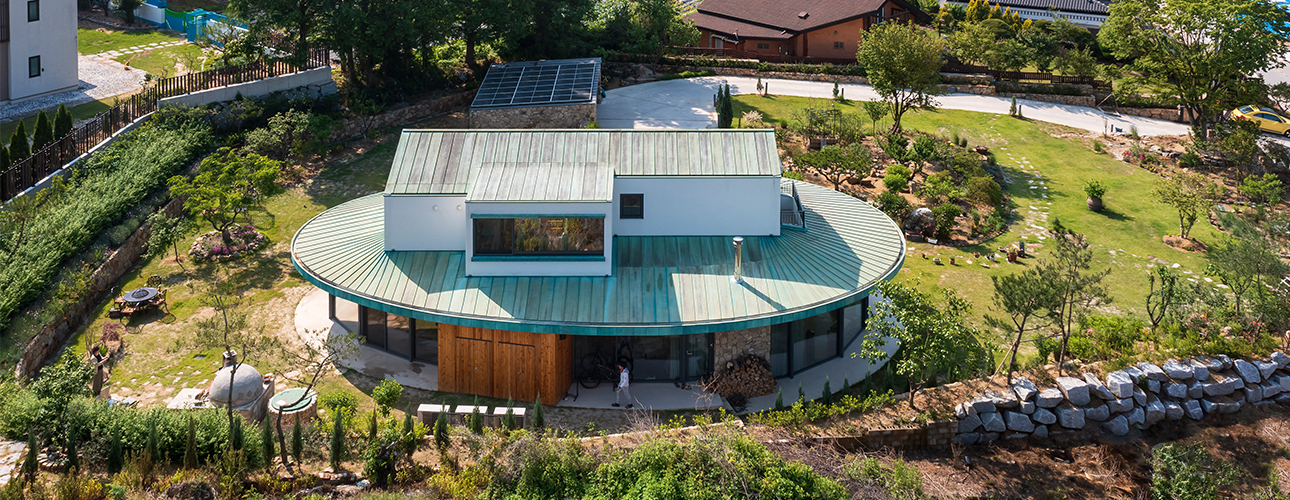SPACE October 2022 (No. 659)
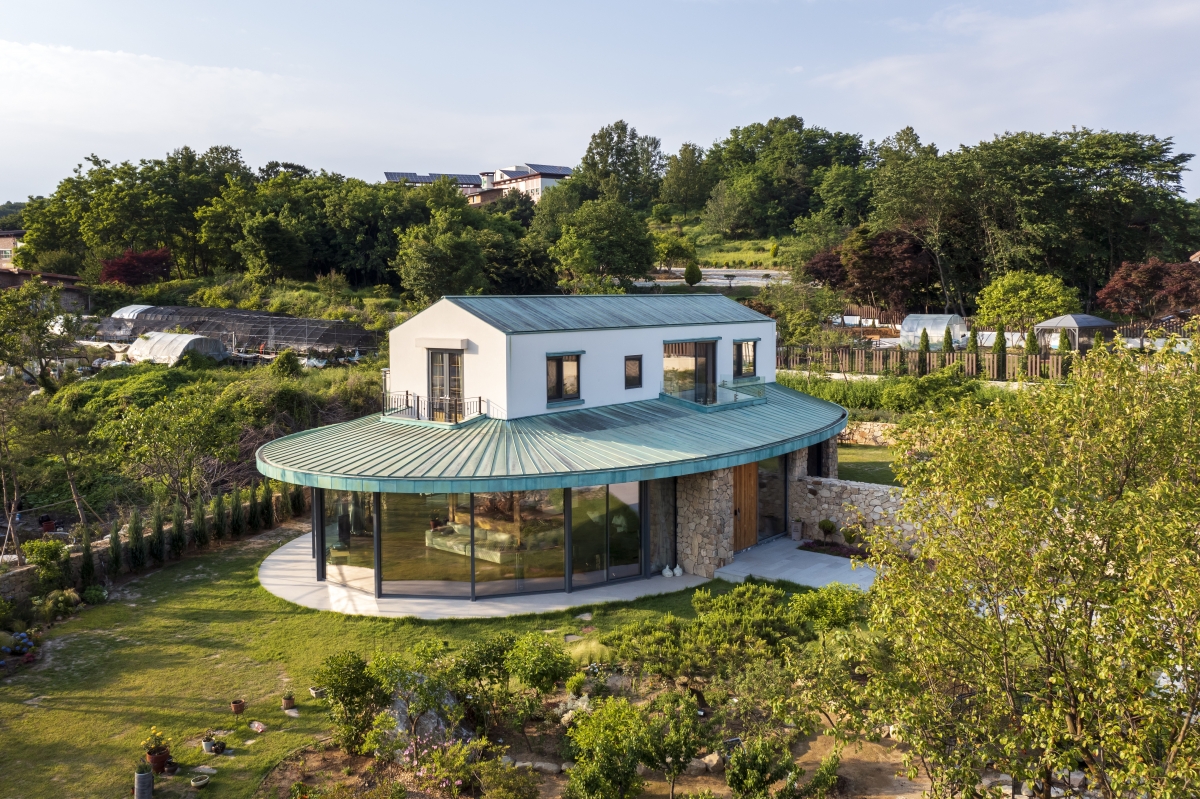
The DNA of Two Dissimilar Residences
Jeonju House is located in a calm neighbourhood on the outskirts of Jeonju. The large site is filled with fruit trees, creating the impression that it is an orchard. The couple wanted a house where they could interact with their friends and acquaintances while tending to a wide yard. So we primarily thought of the two protptypical spaces; one is an ‘urban hanok‘ in Jeonju, where a madang encircles the house in the middle to allow for several uses of the yard; another is the type of space that had a ‘backyard that continues from the wide kitchen and dining room’ where the client enjoyed staying when living in the U.S. In a way, it was a house created by combining the DNA of the two wildly dissimilar residences: an urban residence in Jeonju and an American home.
A New Type of Madang-jip
We intended to expand upon the concept of the madang-jip (yard house), which has been covered in previous discussions, in terms of its form. The house was envisioned as possessing a transparent elevation along elliptical contour lines, as well as a deep eave, presenting users with a wide view from anywhere inside the house and permitting access to the yard. The design attempted to create a ‘flowing space’ with no boundary between outside and inside, introducing a low embankment and wall, as well as the abundant use of stones on the inside and the outside. The second floor has a simple and general architectural form with a gable roof, and it is planned to stand in contrast to the first floor, which unfolds along its curvature.
A House, and a Space for Everyday Life and Interactions
The roof of the first floor is made out of egg-shaped curved lines where two ellipses have been pressed together to give a sense of a hanok roofline. For a change, the interior, which consists of a single large ceiling surface, features a level difference in floor heights. A hansil (Korean traditional style room) for guests is positioned in the centre on a little higher level, and the living room and yard are placed around this space as if they are hugging it. The hansil is normally closed, but when the door made of hanji (traditional paper) is opened, the three sides of the room become open, allowing it to be used as a stage or seat for a small performance. This reflects the client couple’s desires, since they usually enjoy listening to music and interacting with their friends and acquaintances. When the house was under construction, the client personally prepared a brazier and offered a freshly baked pizza to the guests during the housewarming party. The garden has changed over time, and it is now filled with colourful trees and flowers. We look forward to hearing about the varied nature of the days lived within this house.
(written by Cho Junggoo / edited by Bang Yukyung)
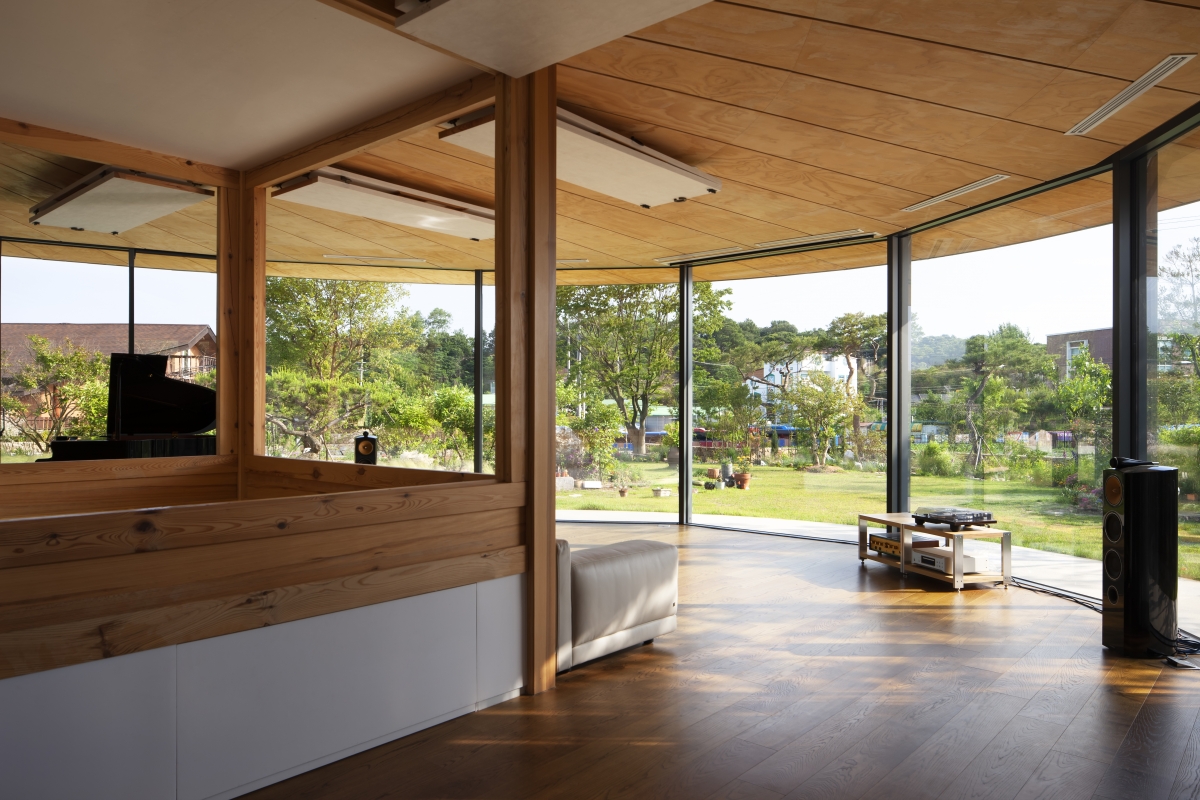
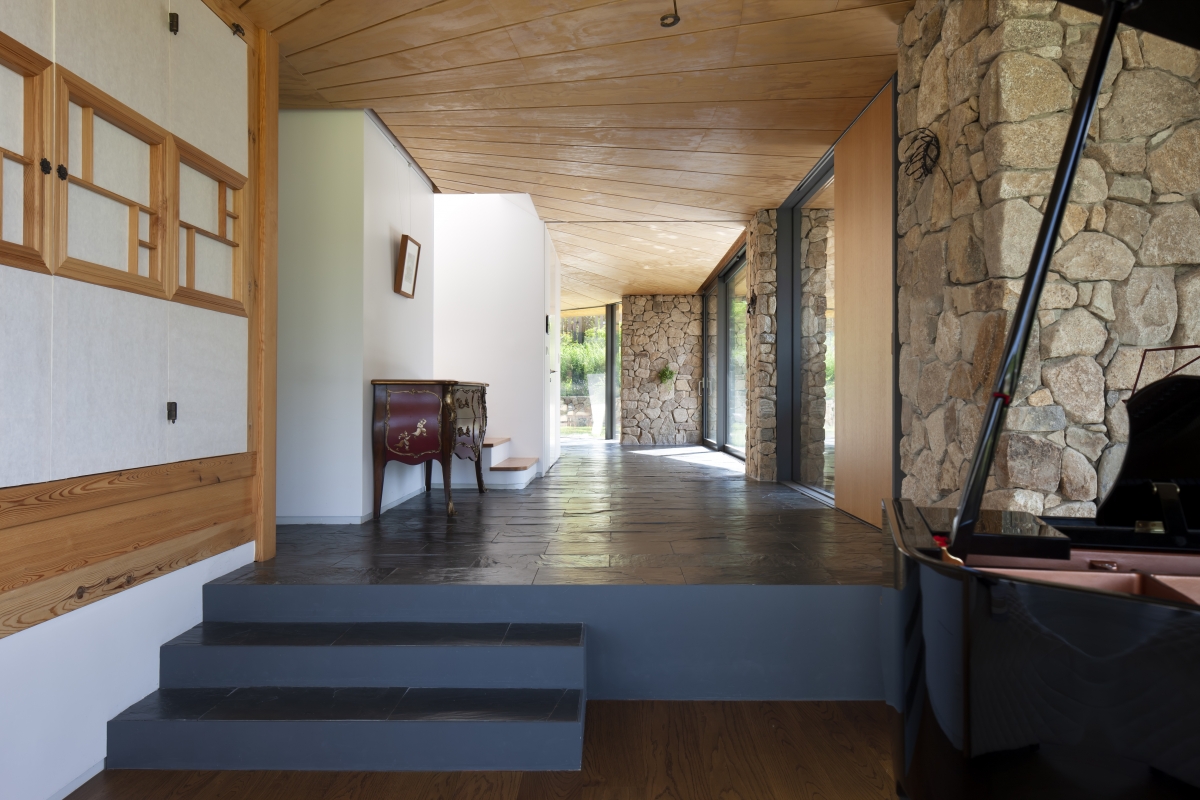
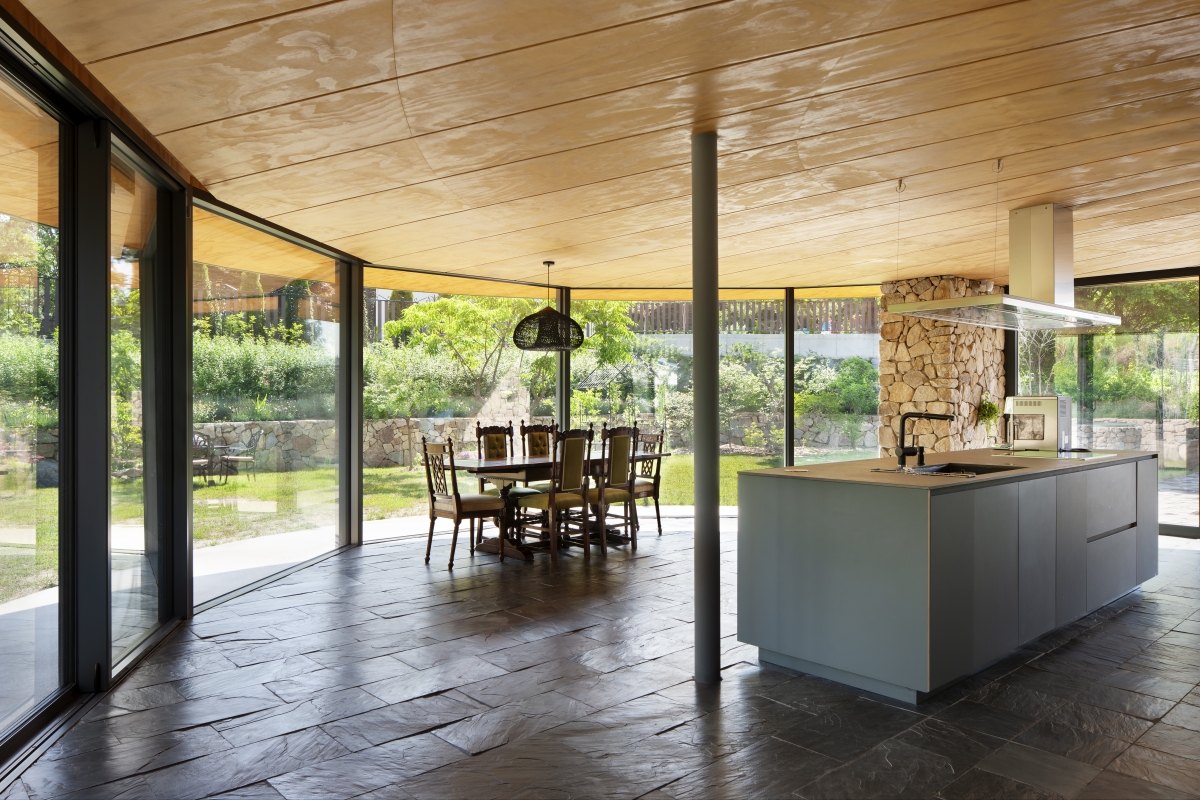
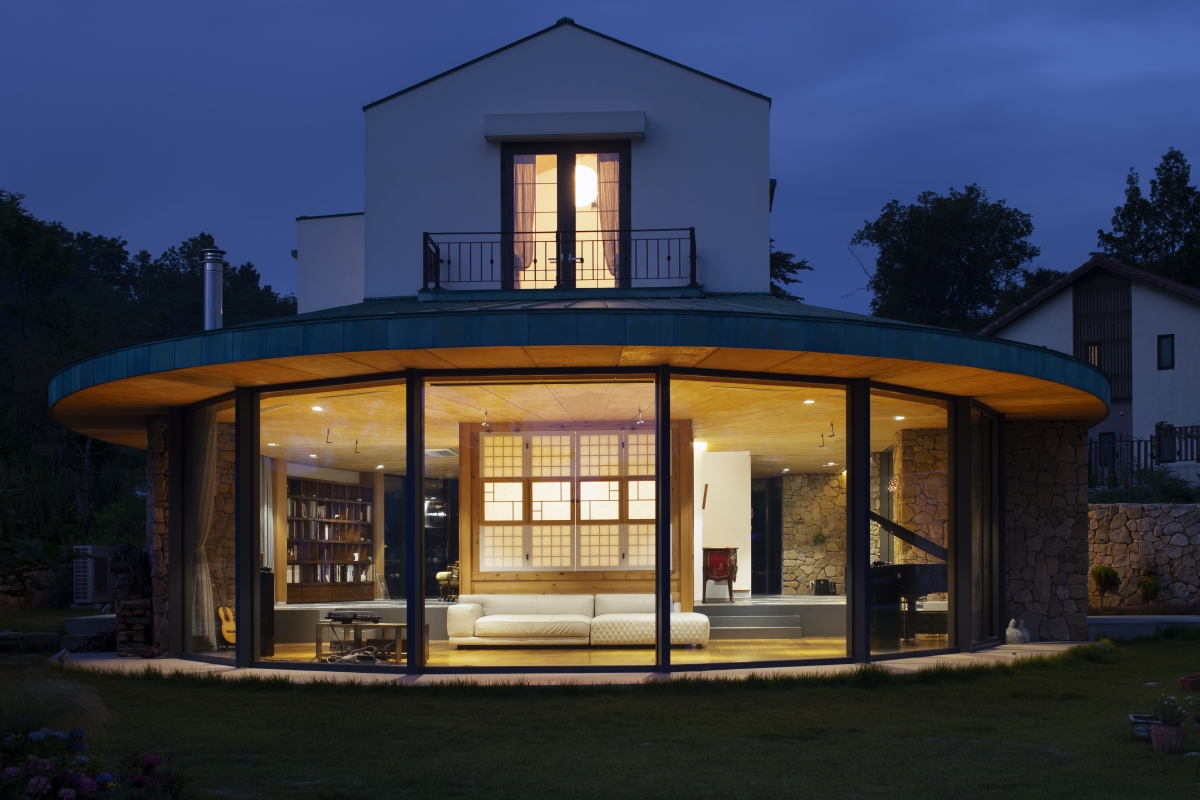
guga urban architecture (Cho Junggoo)
Joe Jiyeong, Lee Woojoe, Yang Soomin
Wansan-gu, Jeonju-si, Jeollabuk-do, Korea
single house
1,626m²
266.39m²
287.7m²
2F
2
7.13m
16.38%
17.69%
RC, wooden structure
StucO-flex, oxide copper, natural stone masonry
paint, radiata pine plywood
Yoon Structural Engineers
JungIn MEC
Jisung Consultant Co. LTD
Stuga House Construction
May 2018 – Jan. 2019
May 2019 – July 2020
Ryu Wanhee, Noh Songhyeon





