SPACE July 2022 (No. 656)
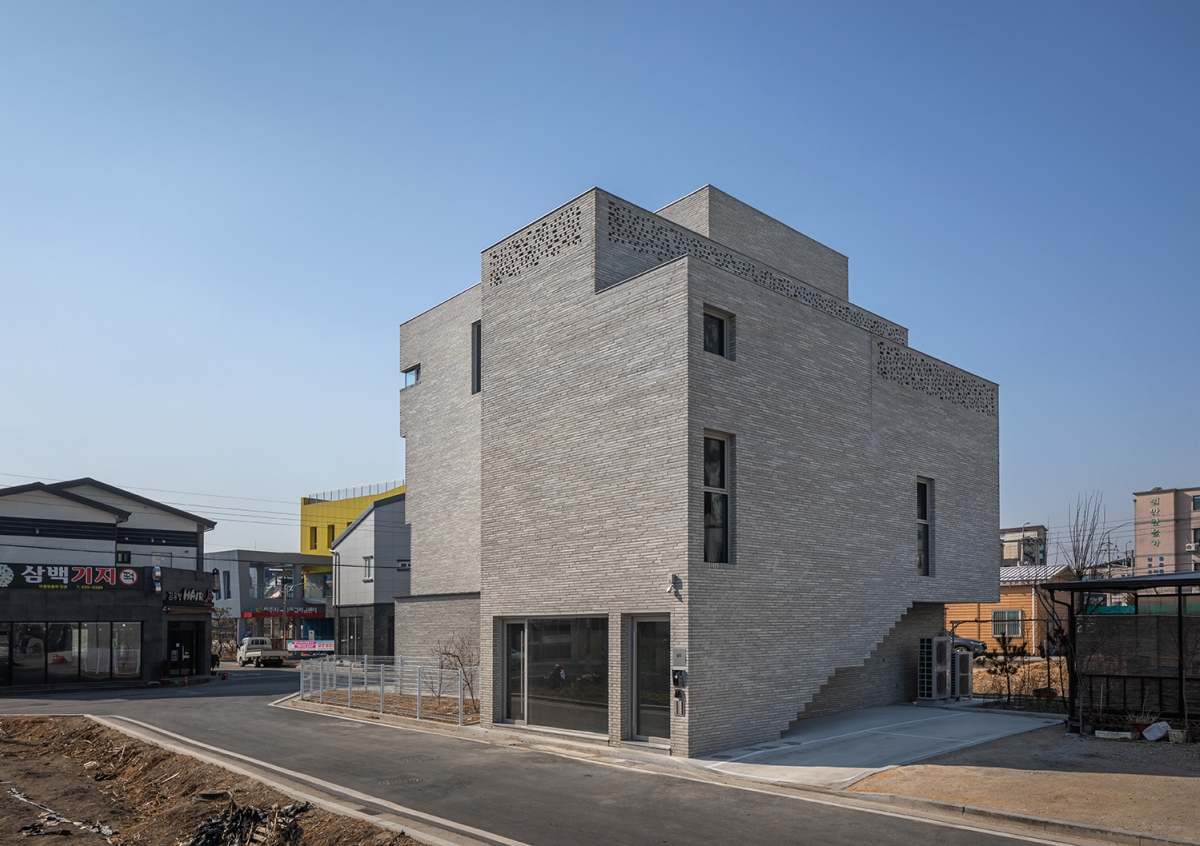
Apartments, neighbourhood living facilities, single houses, warehouses, new multi-family houses tend to appear after the development of an apartment complex, filling the surrounding area and vacant sites with development possibilities. Observing the scenery of a small town, where layers of different eras mix, an unfamiliar and forward-looking brick building stands out. Muyang House, which is comprised of a two-storey neighbourhood living facility and another two-storey residence, adopts a different tone and register to that of its surrounding context.
Muyang 2-gil stretches out to the south of the site, and the building actively responds to this street. As you walk along Muyang 2-gil, you will notice a bold front aspect, which appears forward-looking but neat at the same time. The sense of mass, that has been divided from the second floor and gradually expands, becomes clearer as the windows having different sizes and shapes on each floor. Compared to the lively south-facing front of the building, there is only the required number of windows and doors on the east elevation, implying the traces of a conflict between the different volumes and uses of the interior space. As a result, the composition of this east elevation has aided the aspect of the south-facing front.
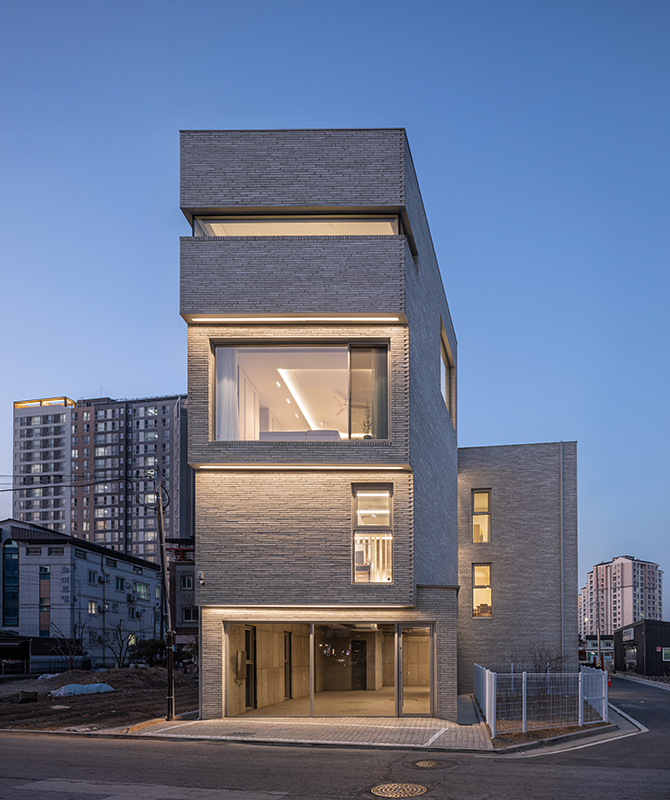
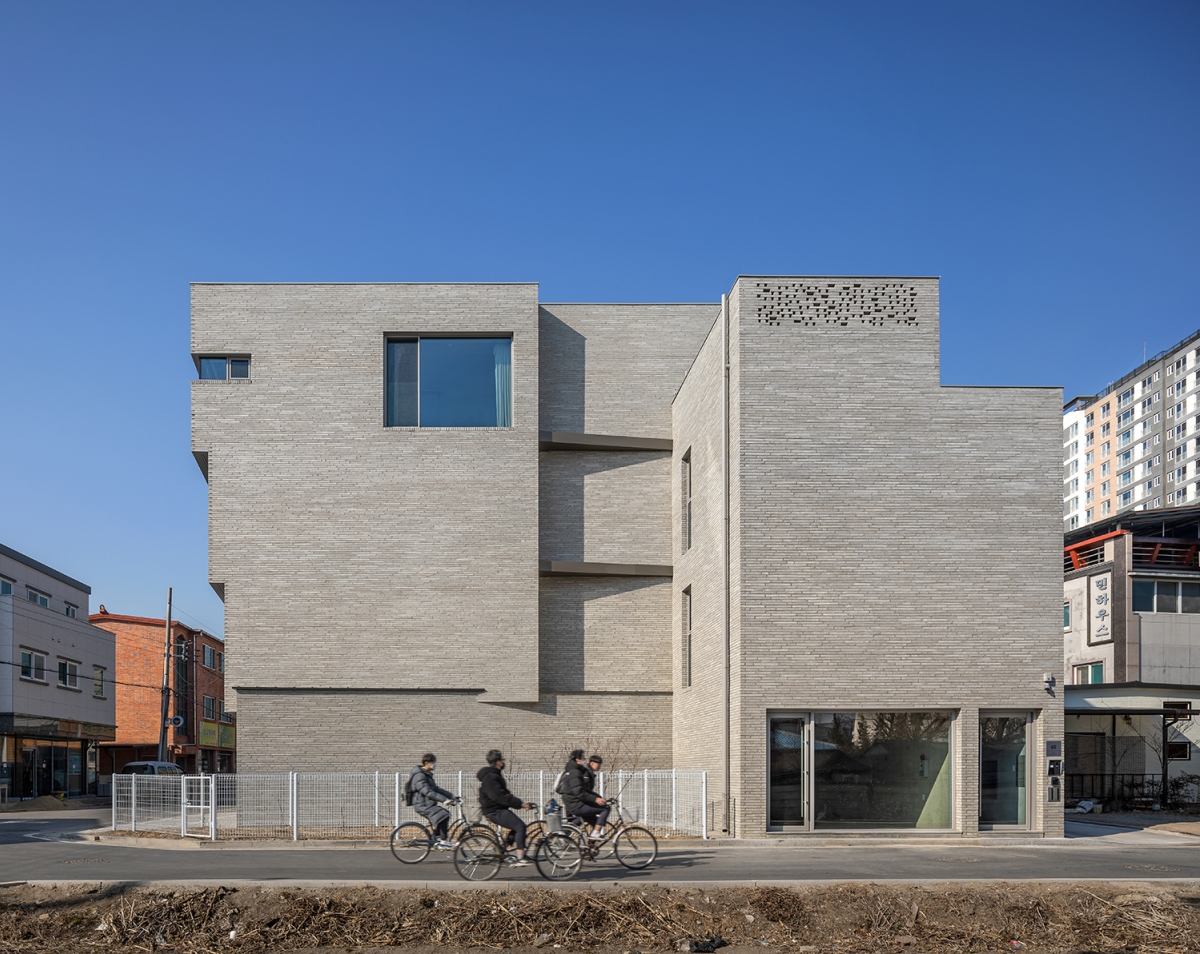
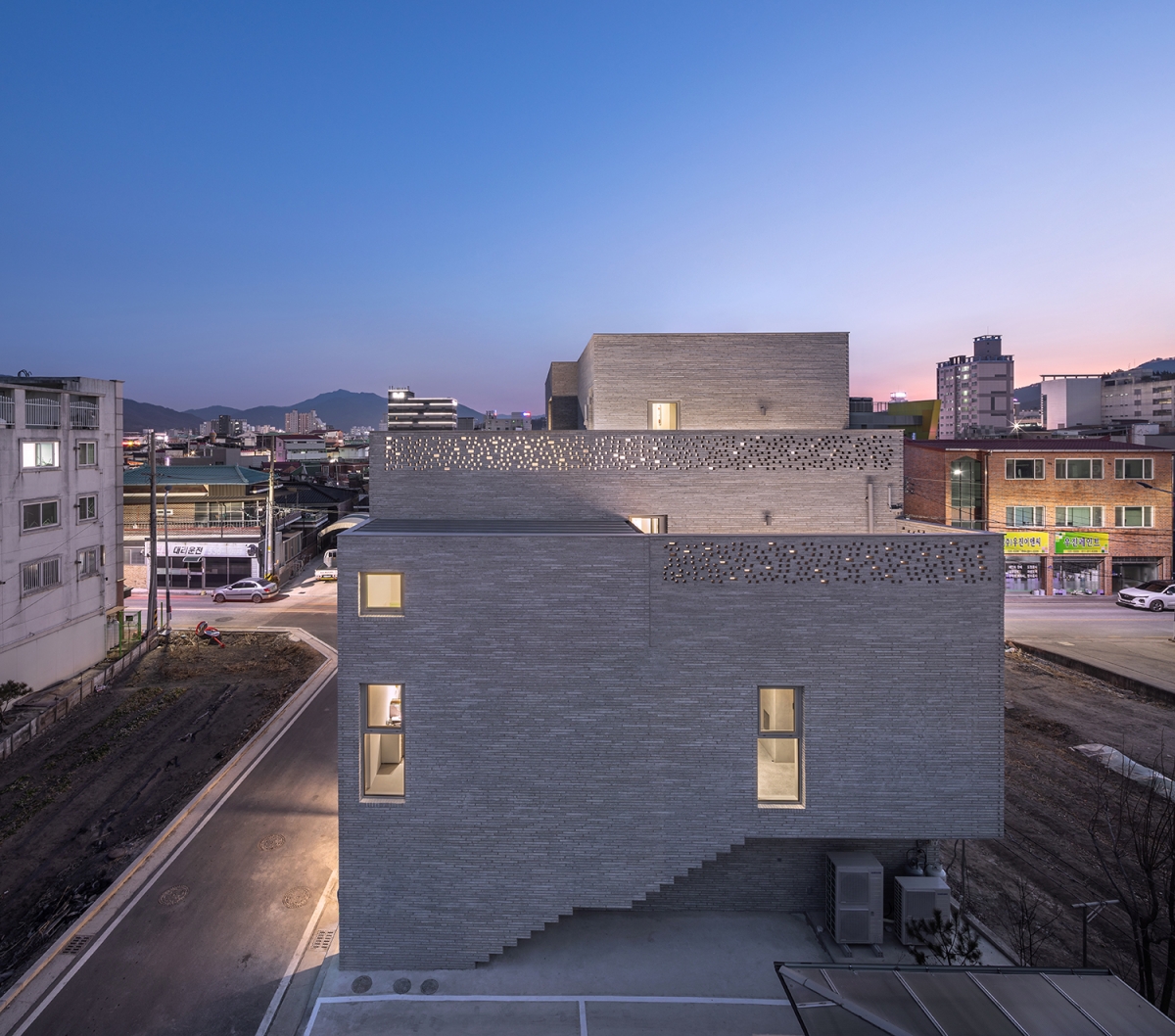
Stairs and Interior Space: Connecting and Separating Experiences
When composing a two-storey neighbourhood living facility and another two-storey residence on top of it, the architect has connected and separated these functions with straight stairs that run along the length of the building. Unlike in a normal stairwell, the act of going up non-repeating stairs clearly distinguishes the experiences in the neighbourhood living facility and residence. The exposed concrete finished stairs from the ground to the second floor lead to the office where the client works, and when you open the front door – which you unexpectedly encounter at the top of the second-floor stairs – you can see wooden stairs leading to the house after taking off your shoes. The residence that thus begins from the stairs on the second floor allows you to experience a complete separation from the office space through variations in materials and sense of space. The architect persuaded the client to employ stairs instead of an elevator, ensuring that it would provide a sense of space and memories unique to a single house. Delicately finished with wood, these stairs are composed in such a way that the journey is not monotonous. These stairs inside the residence, connecting the third and fourth floors, yield the west side – where the windows can be installed – open to each room, and they are positioned on the east side to complete the configuration of the residential space. These interior stairs exist as the only stairs in a two-storey single house, and only the fire hydrant panel next to the stairs shows the disparate traces of the residence with shops.
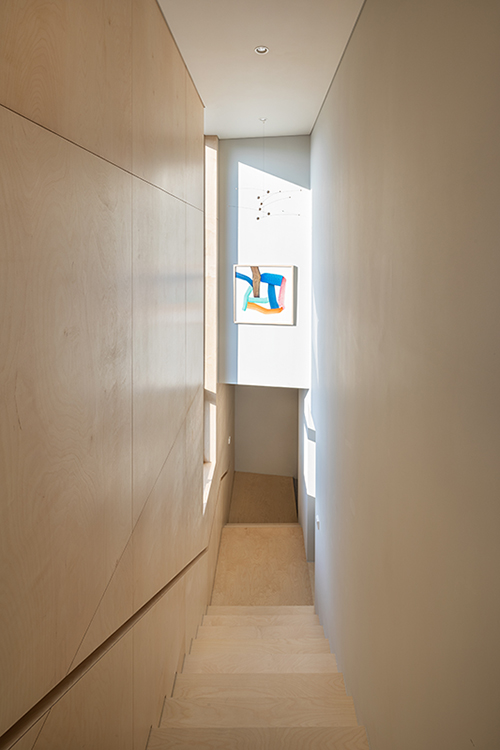
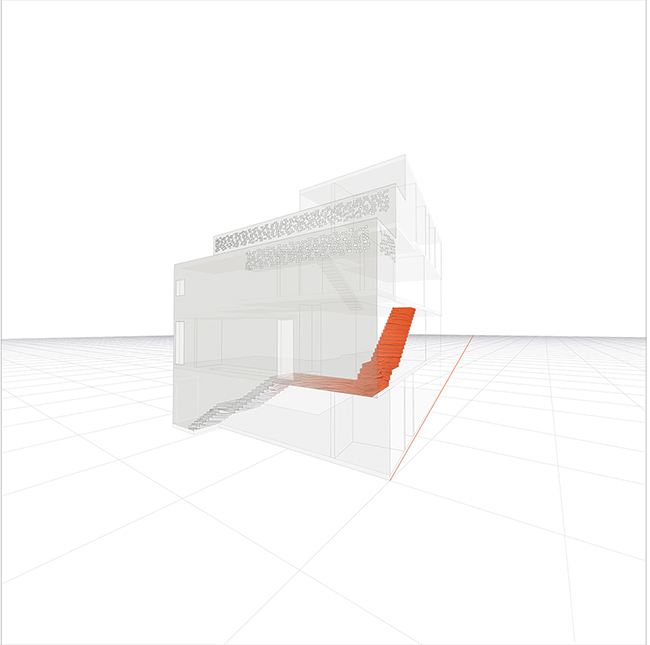
Circulation diagram
Vista on Each Floor: Adding Narratives
The shop on the first floor was designed by actively drawing upon the characteristics of the site facing the two roads and by attentively considering the possibilities of divided leasing. On the second floor, which is used as the client’s office, the cluttered streets of the small town are hidden without being expressed openly. Instead of finishing the design of the office space with limited openings, the main scene is shown in the residence on the third and fourth floors. The living room window on the third floor is bold and open to the south from the starting point of the stretched-out Muyang 2-gil, capturing the scenery of the small town along with the mountain peaks that spreads out across a view into the distance. The ‘ㄷ’-shaped, thin, and long window on the fourth floor appears to have transferred the fundamental content of the borrowed scenery intact. The thin window softens the untidy scenes of the small town, while the nature in the distant view is brought in through the two corners, allowing the users to enjoy the scenery with excitement. It is the narratives of the vistas that clearly explain the architect’s intention, which was to capture the character of each floor as well as each floor’s sense of mass in the elevation.
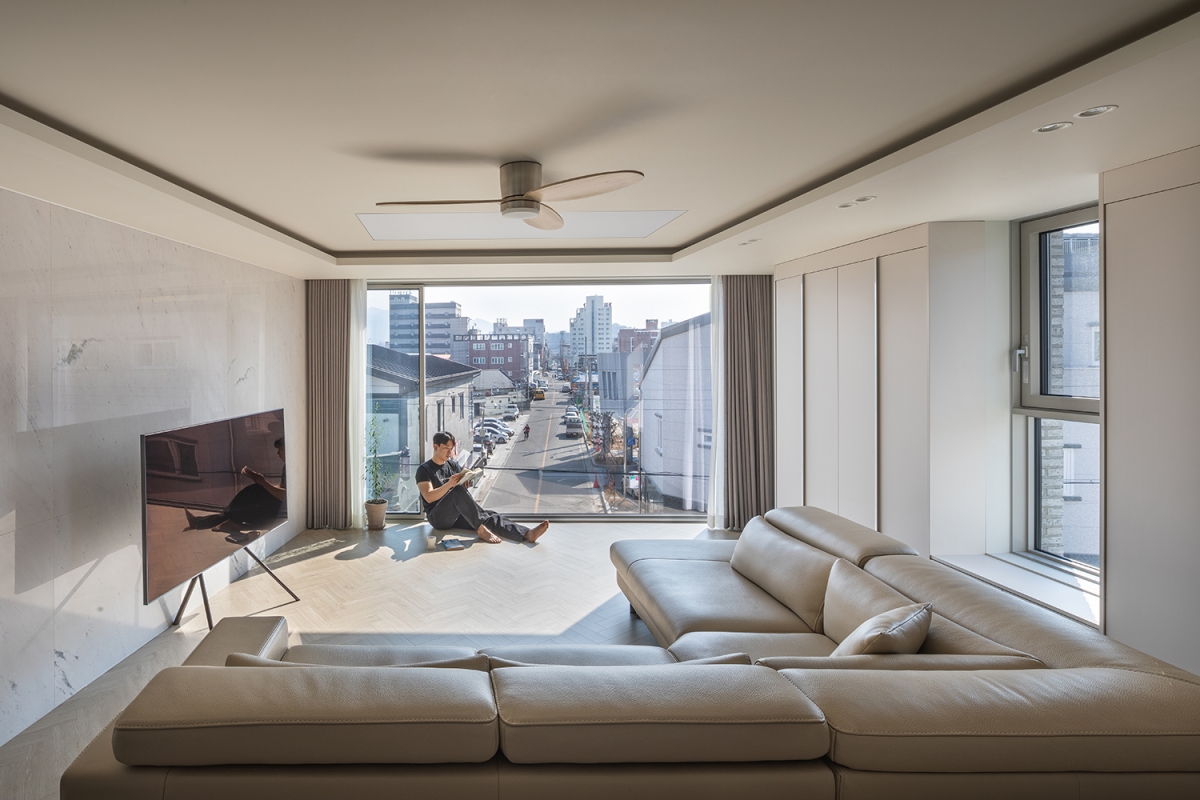
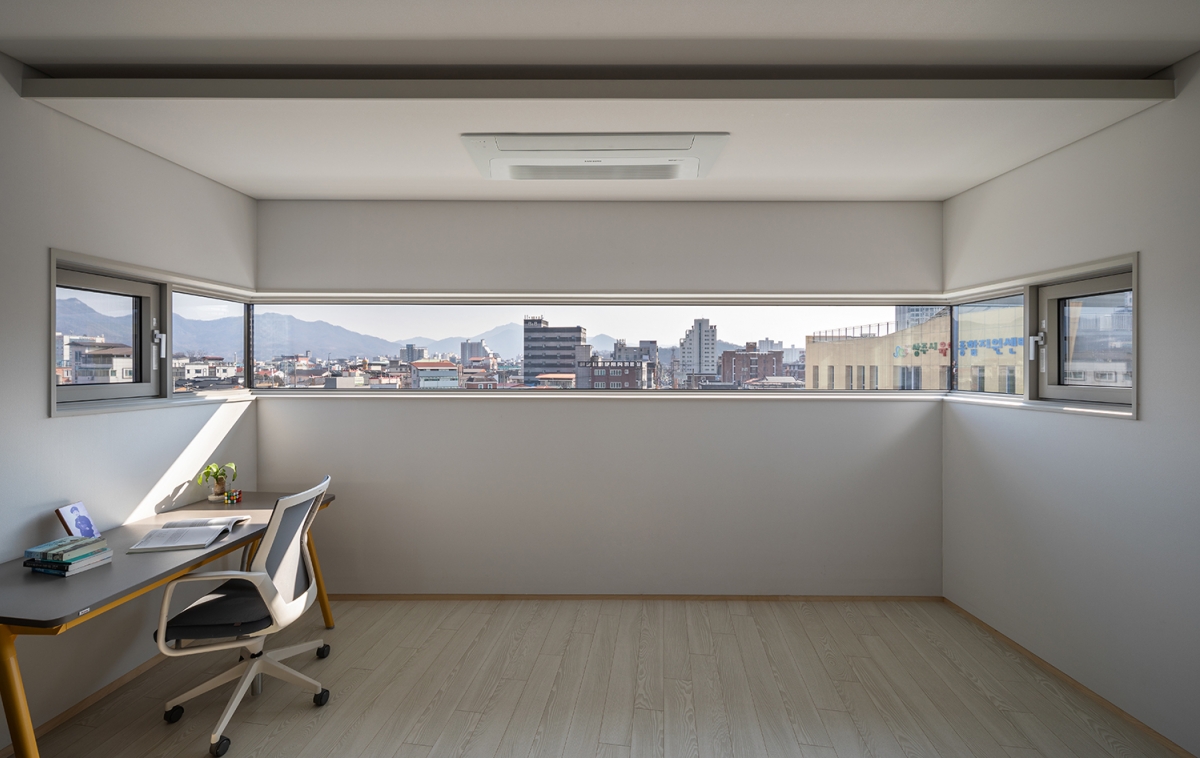
Unfamiliar Architecture’s Potential: Growing in Tandem
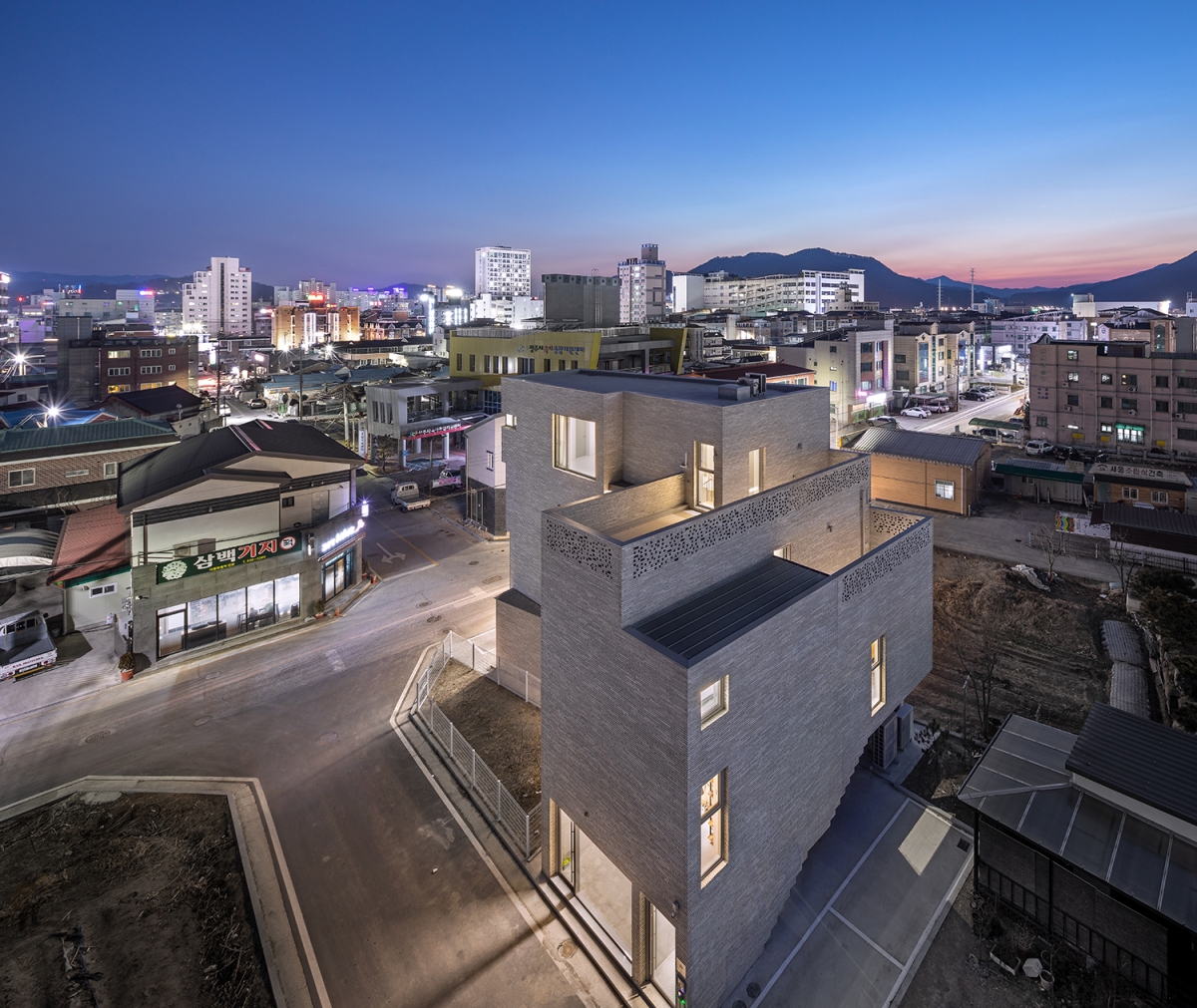
Ulak Ha Architects (Ha Ulak) + ZIUM ARCHITECTURE (
Lee Donghyeok, Yang Kyungjin (intern)
Muyang-dong, Sangju-si, Gyeongsangbuk-do, Korea
residence, neighbourhood living facility
247㎡
141.29㎡
437.81㎡
4F
3
13.65m
57.2%
177.25%
RC
brick, anodized aluminum
birch wood, polaris natural stone, drywall
Dongyang Structural Engineering
Dongnam Engineering Co., Ltd
Karam Technology Group
Seum Construction Co., Ltd.
Sep. 2020 – Mar. 2021
Apr. 2021 – Jan. 2022
800 million KRW
Seoil Co., Ltd





