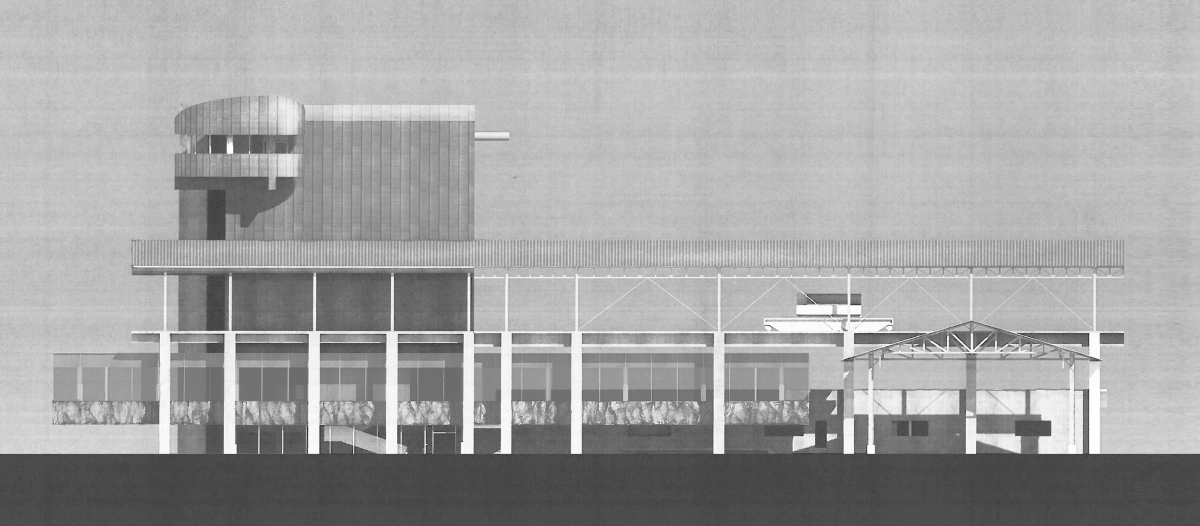
SPACE June 2022 (No. 655)
The remodeling work of the buildings had to take into account the content and meanings of various levels, whether they were intentional or not. We should not overlook or place importance on any one factor from the past or present moment, our changing environment, the new functions required, or the existing structures and materials. Nevertheless, the most important thing is to remember what role a single work of architecture played in relationships between people. By reflecting on this, architects must respect the process leading up to the present and create new and sustainable relationships based on bonds that extend beyond time. In the crushed stone factory, the process of treating limestone is made evident in the spatial configuration. A strong contrast between the horizontal exterior space, where facilities for crushing limestone are placed, and the vertical interior space, which travels through the conveyor belt in each step, is characterised by an external shape. While existing space structures and elements that had long lost their functionality remained intact, spaces for new functions were added or inserted as independently as possible to make them distinct from existing spaces, contrasting their previous identity with new uses. In the space added for the new functions, elevator and staircases are connected to the back of the vertical interior space to emphasise verticality, and the second-floor exhibition rooms, which penetrates the inside of the horizontal external space surrounded by twenty-two columns, are supported by a minimal structure as if it were floating in the air, launching a formative and structural adventure. The observatory, located at the highest point, protrudes from the corner of the existing gable roof as if it were narrowly hanging in an irregular shape. Here, you can see the remaining dust collection facilities inside the building, and the scenery of the complex outside. The mass of observatory, from the outside, functions as a sign that shows the new use and transformed use of the crushed stone factory. As you meander along the newly added straight line and circular steel stairs in the interior space, you will feel a more sensitive sense of time as you look at the traces of the old building that stand in contrast to it. Roughly broken concrete walls and smooth curved concrete walls will reveal the texture of various concrete structures along with existing concrete structures and further emphasise the identity of the space where cement was produced. (written by Kim Hyoyoung / edited by Bang Yukyung)
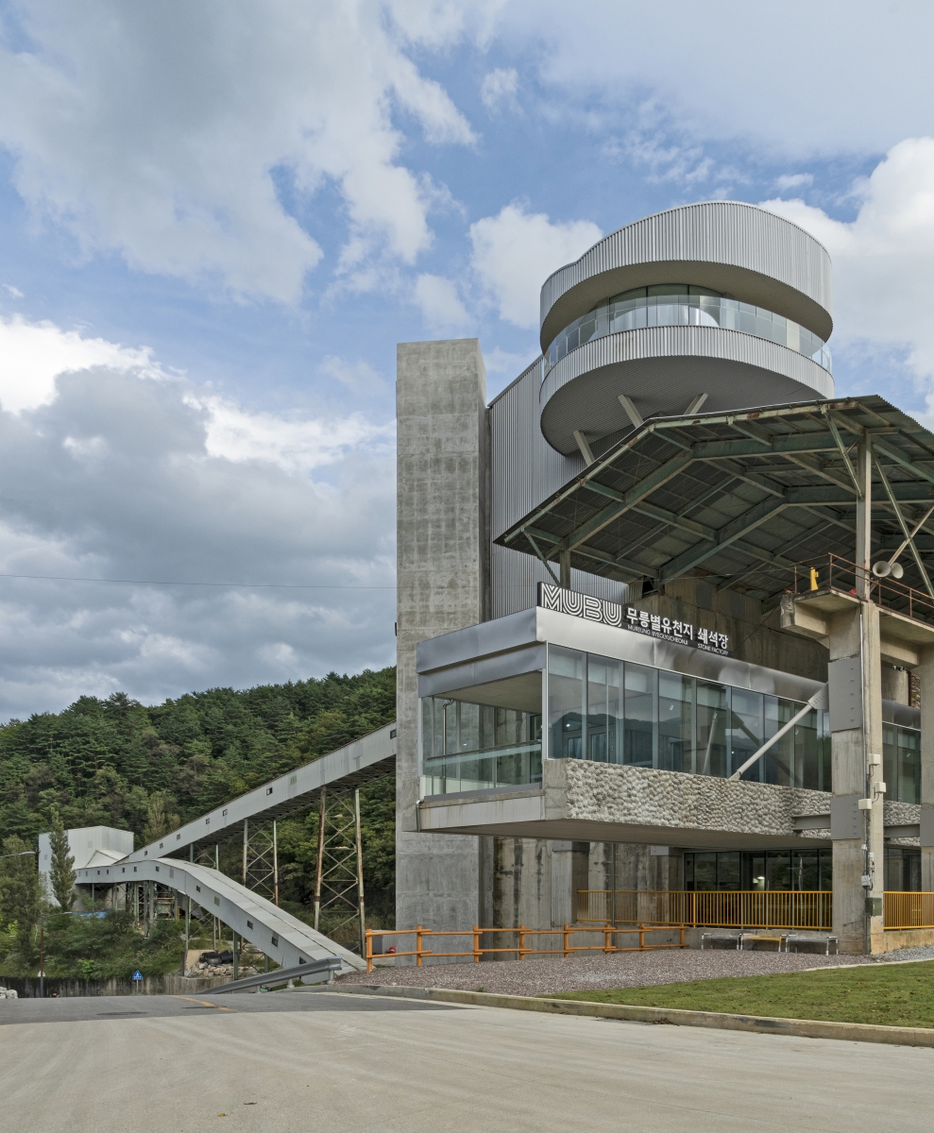
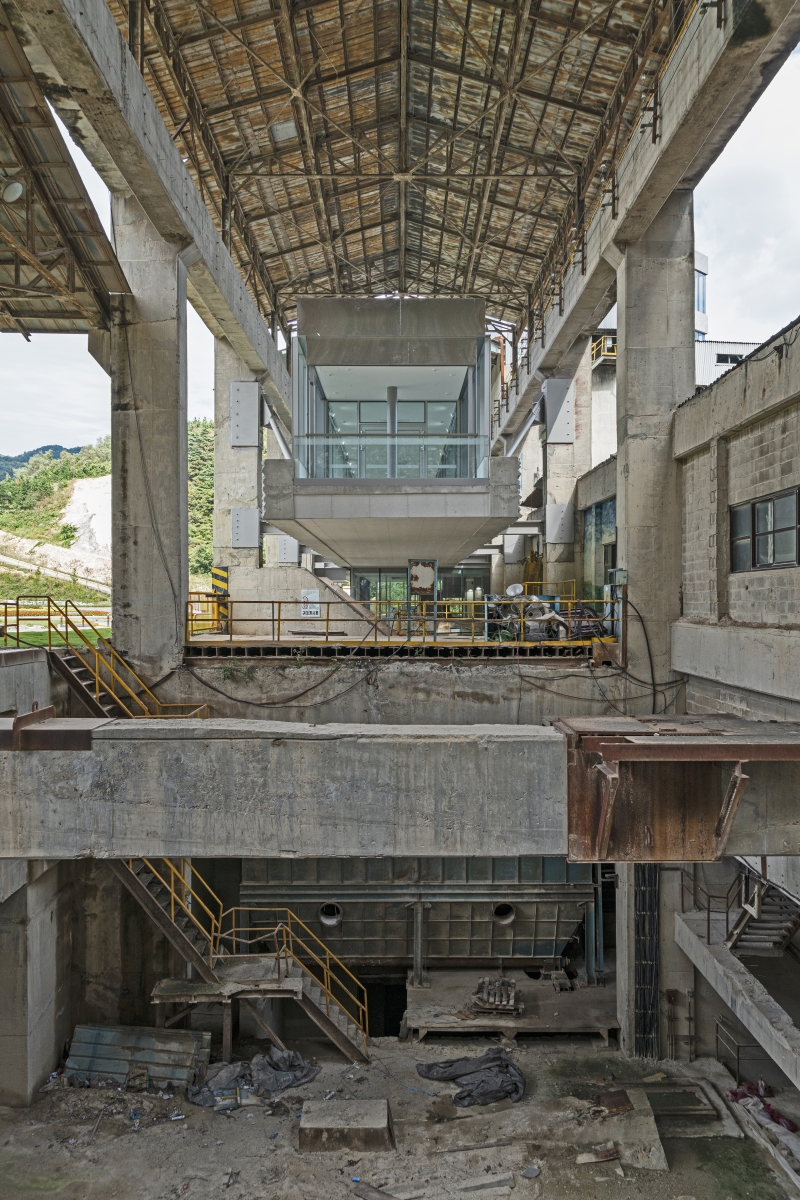
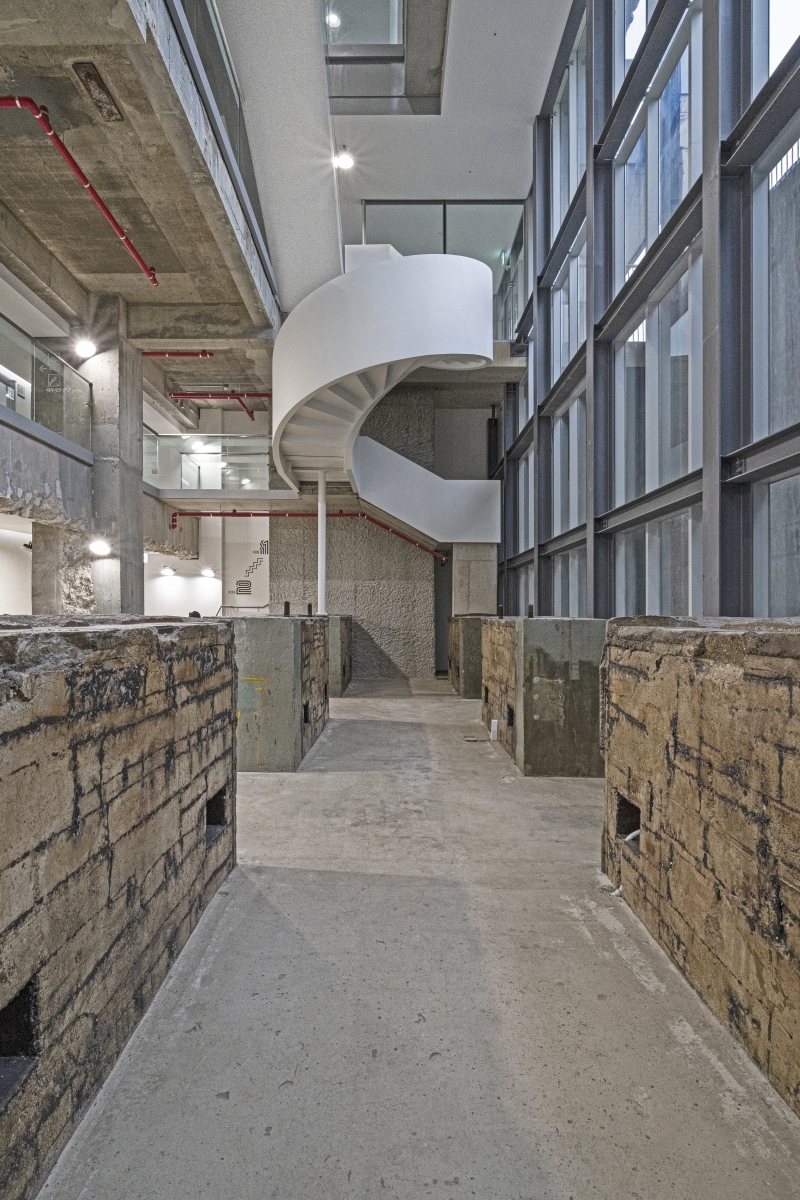
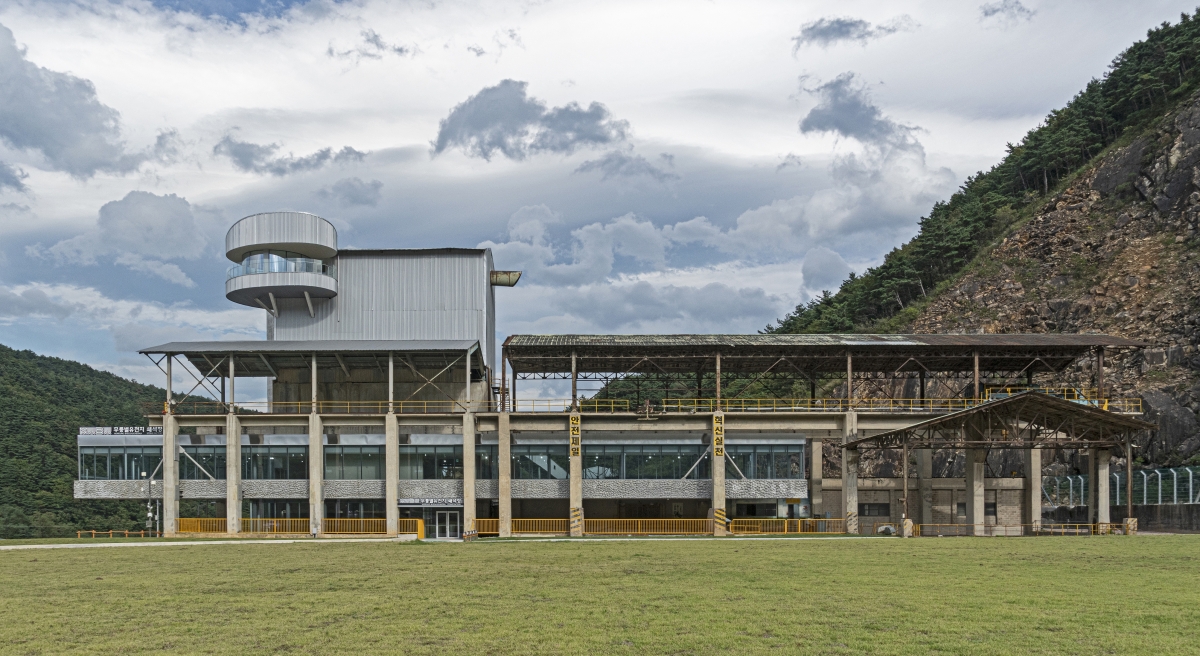
KHYarchitects (Kim Hyoyoung), Jung Heechul
Sung Yeonhak, Ahn Sungwoo
97, Igi-ro, Donghae- si, Gangwon-do, Korea
cultural and assembly facility, factory, neighbour
1,717,831㎡
638.62㎡
2,061.03㎡
B4, 4F
23
27.7m
2.67%
3.75%
RC, SRC
exposed concrete, corrugated steel plate
exposed concrete, paint
Eden Structural Consultant
HANA Consulting Engineers Co., Ltd
Kunwon Construction Co., Ltd
Dec. 2019 – Oct. 2020
Dec. 2020 – Nov. 2021
Donghae City





