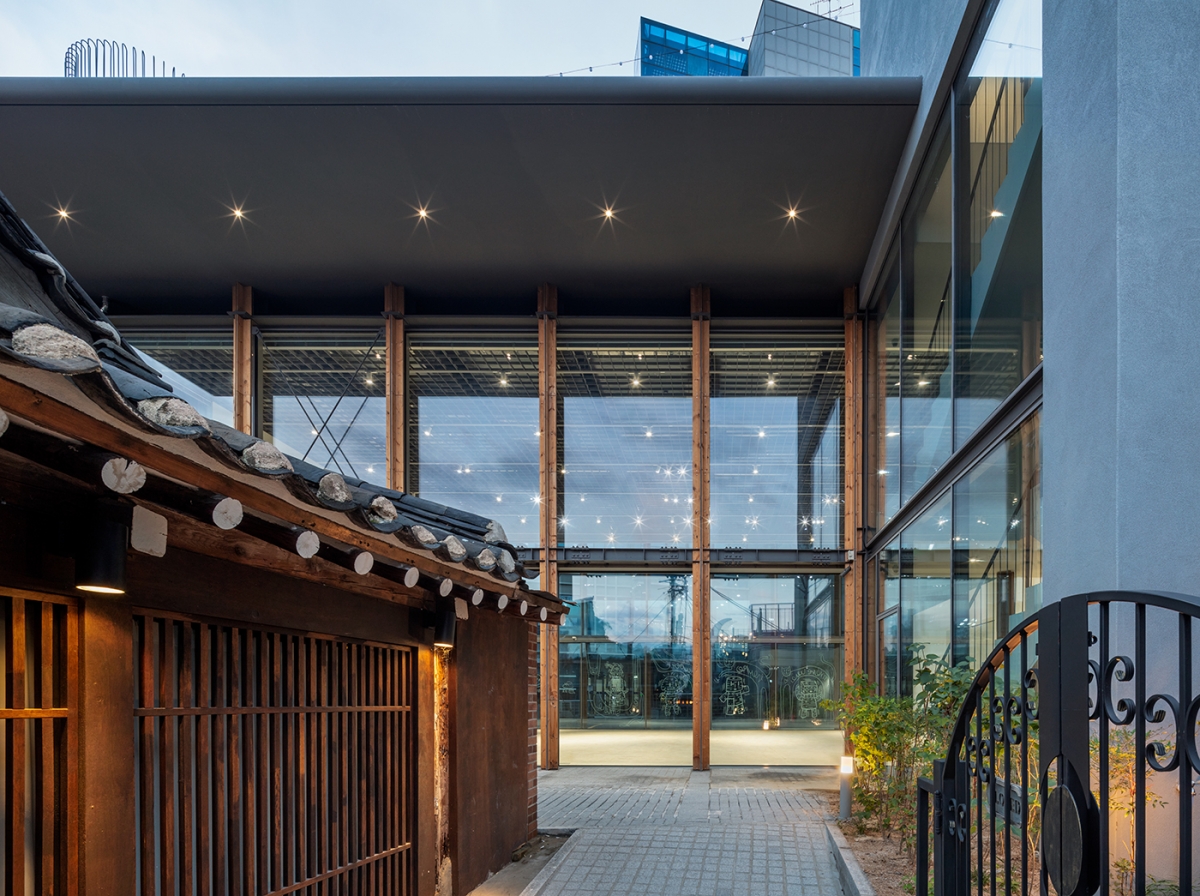
SPACE August 2022 (No. 657)
Loop Station Ikseon is a rented space for pop-ups and F&B (food and beverage businesses) on two small lots, 137-6 and 166-5 and was designed to feature two buildings of one identity. Although suffering from the effects of gentrification, Ikseon-dong in Jongno-gu are still areas where dense urban-type hanoks are preserved. Ikseon-dong retains the atmosphere of an area with urban dwellings created 100 years ago, including the cosiness of alleys with the length and height of eaves hanging over the road, and the sound flowing out of the city. Loop Station Ikseon attempted to intervene and echo the unique atmosphere of Ikseon-dong but has in fact become a new stimulant.
The urban-type hanoks in Ikseon-dong are Joongjeong-style and Joongdang-style hanoks, mostly small-scale hanoks built on plots of about 10 to 20 pyeong. This is because, in the Japanese colonial era, the scale was regulated to prevent companies run by Koreans from developing large buildings. 137-6 of the two project sites possessed a relatively large site area. In order to create a large pop-up exhibition space that was not in Ikseon-dong nor its vicinity, an exhibition space with long sides of 12m and 20m was planned that would occupy the entire site. The relatively large space located at the northern gateway to Ikseon-dong exists in contrast to the scale of the existing commercial space in Ikseon-dong. Nine modules with a height of 8m and 12m, and a span of 2.4m has been repeated, and a 20m-long, steel-framed space was planned, while a glass curtain wall was applied to the entire east-west elevation. This is to allow the eyes pass through the road facing Ikseon-dong on the back from the front road toward the Jongno District Office of the National Tax Service and to display the contents of the internal space horizontally. By using the curtain wall, the relationship between the structure and the envelope was reversed, so that a steel column finished with wood was placed outside the curtain wall to face the horizontal lines. The columns supporting the space become columns lined up horizontally, adding rhythm to the walk, and conversely, in the indoor space, they form a straight exhibition space without columns.In the case of curtain walls, unless low-iron glass is used, the outside is reflected on the surface of the curtain wall during the day. The fact that the columns are positioned outside the glass means that these columns are always reflected on the glass surface. Real and reflected columns pair up to create visual depth on the building’s façade. (written by Kang Yerin, Lee Chihoon / edited by Bang Yukyung)
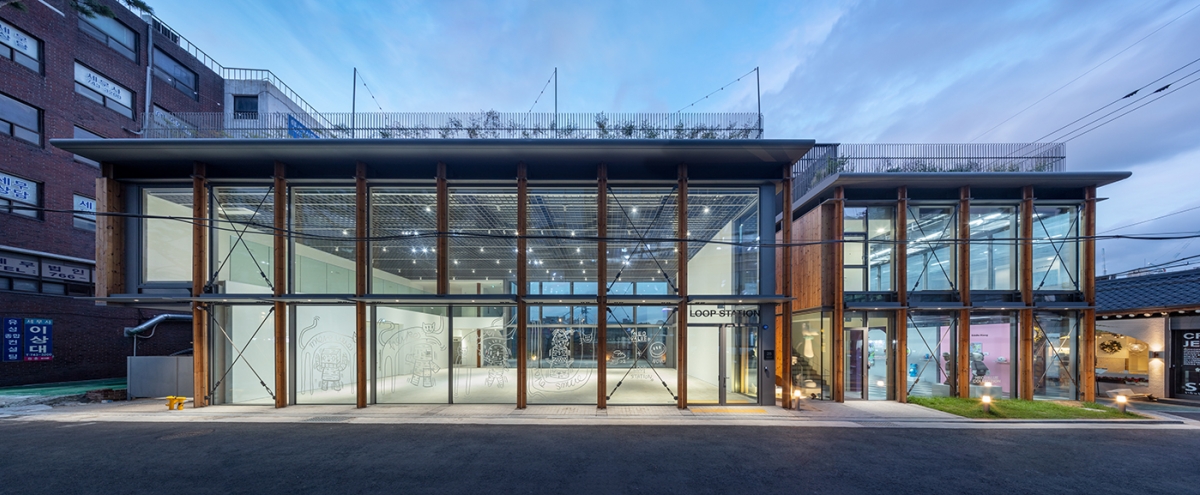
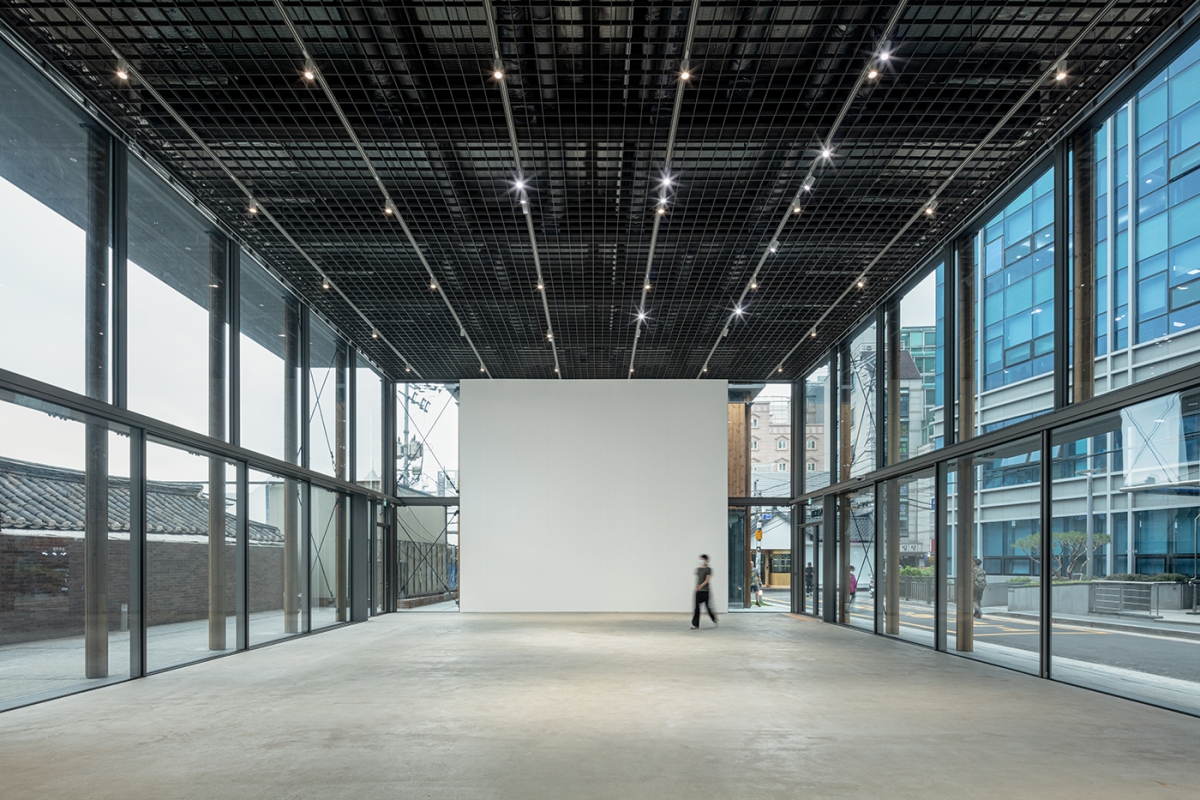
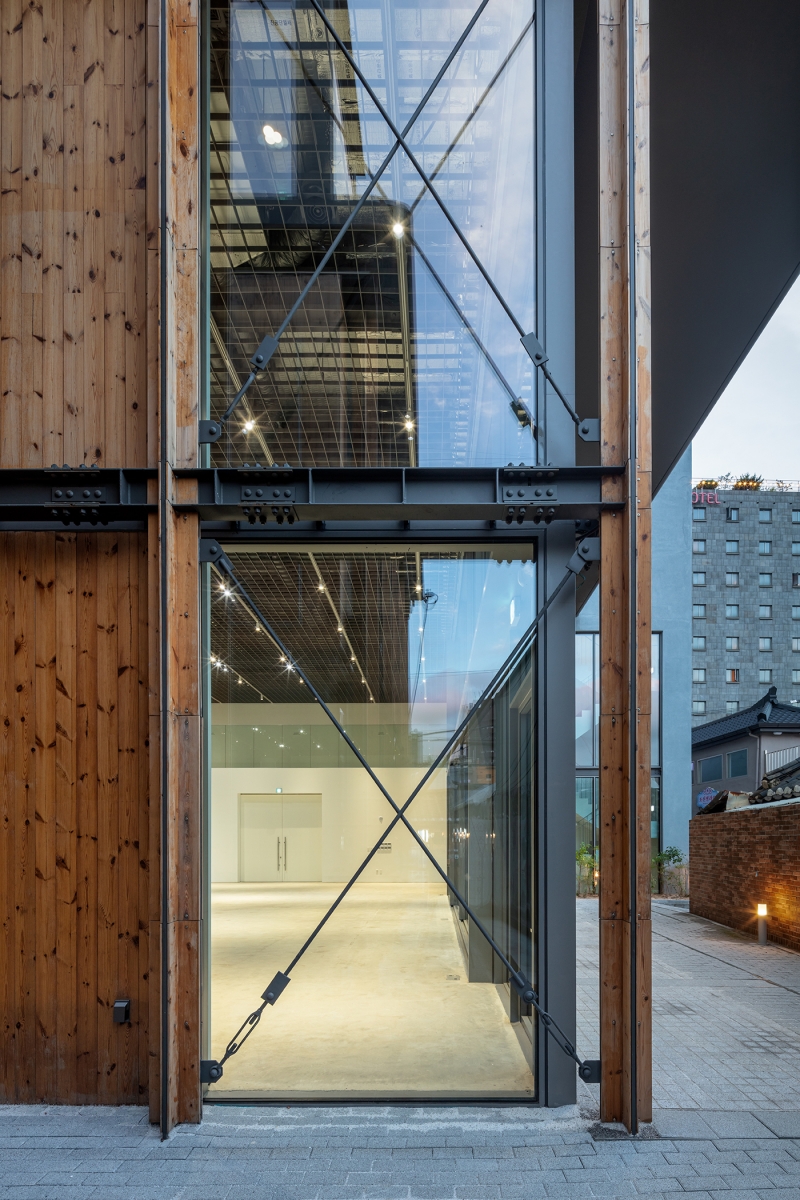
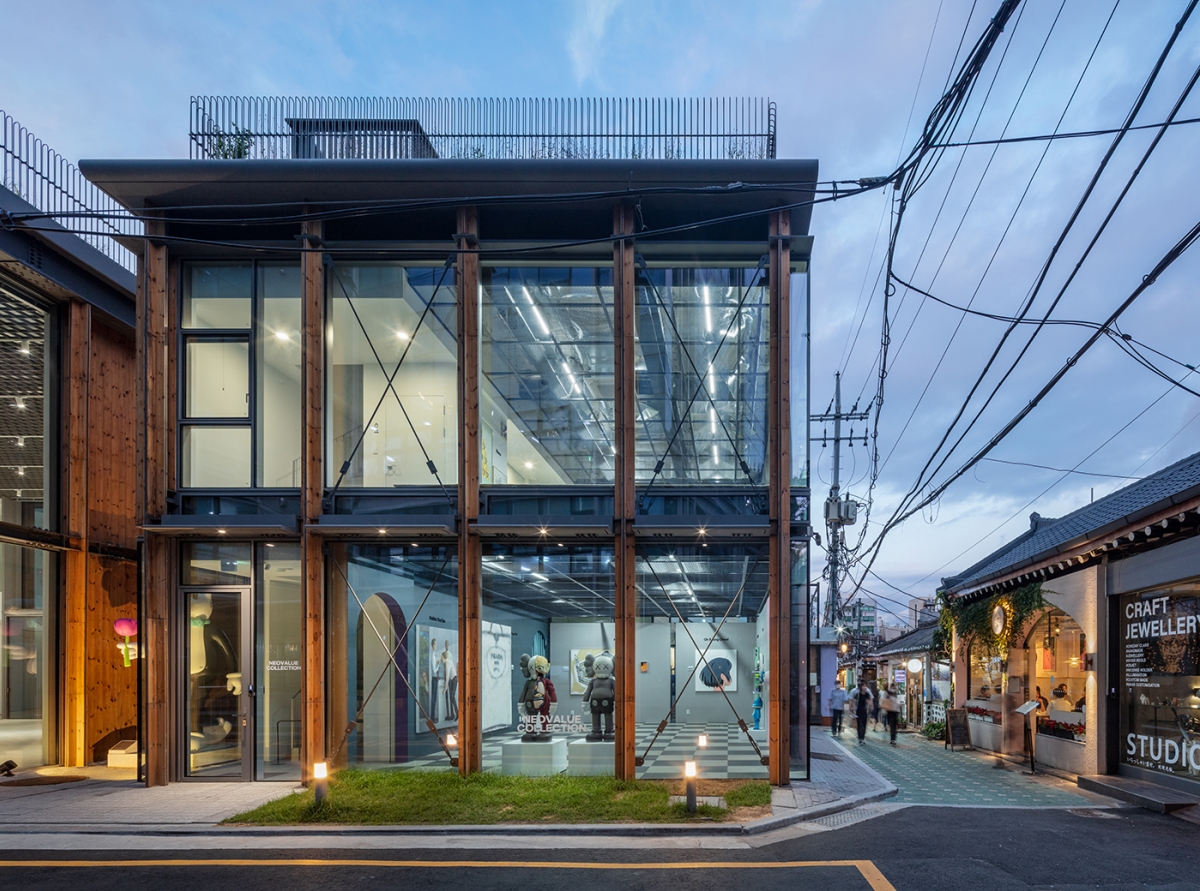
Kang Yerin (Seoul National University), SoA (Lee
Jeong Yuri, Lee Yoonseok, Kim Jungmin, Kim Yoonji
26 (137-6, Ikseon-dong) and 28 (166-5, Ikseon-dong
cultural facility, exhibition, retail
605㎡ (137-6 – 449.6㎡ / 166-5 – 155.4㎡
425.95㎡
858.03㎡
137-6 – B1, 2F / 166-5 – 2F
1
8m
137-6 – 75.1% / 166-5 – 59.49%
137-6 – 79.83% / 166-5 – 118.56%
137-6 – RC, steel frame / 166-5 – stee
thermowood, steel frame
gypsum board, aluminum gird louver
Base Structural Consultants
Ju-Sung ENG
Chung Song Engineering & Construction
Dec. 2019 – May 2021
May 2021 – June 2022
2.63 billion KRW
NEOVALUE
Lab D+H





