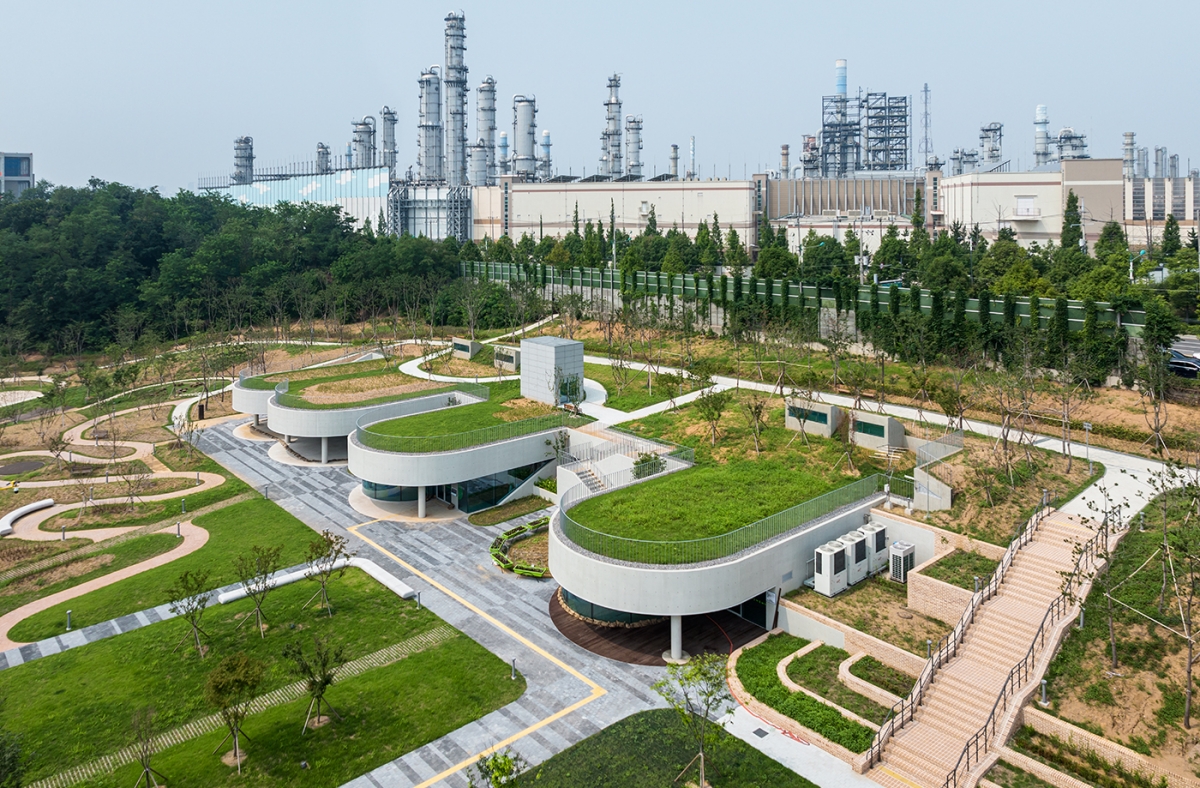
SPACE August 2022 (No. 657)
The target site is located at the northern end of the linear Seoknam Buffer Greenbelt, which crosses the centre of Seo-gu, Incheon from north to south. The buffer greenbelt was designed to protect the middle and lower density residential area of Sangsaeng Maeul (village) on the eastern side of the western SK Chemicals industrial complex, but it was closer to the unmanaged land than to the green park spaces available to citizens. Sangsaeng Maeul, adjacent to the east, was short of parking spaces as it is located in the dense Class-II general residential area, where multi-unit and multi-households are concentrated. The main purpose of the project was to use this abandoned buffer green space to solve these parking difficulties and to free up new community spaces for residents. The ‘community’ culture that thrives and makes up the local community is fostered by the community centre complex. In order to make positive shared memory a central structure of this space, the act of gathering must naturally feature in the daily lives of the residents. Beyond accommodating insufficient parking in the village, the aim was to accommodate programmes that occurred before and after the act of ‘parking’. The complex urban planning decision was cleverly converted into that of architectural planning. The land is a long buffer greenbelt with a height difference of 9m and is shaped like a thick belt. The alleyway of Sangsaeng Maeul in the east-west direction runs perpendicular to the site. Since the small unit of land in the village is facing this space for about 100m, it was a burdensome to realise a size of 2,750㎡ required by the design guidelines. It accommodates the village scale and situates four buildings along the east-west direction. Each of these buildings has a different width, and the landscape flowing from the buffer green area fills the space between the buildings. Instead of pushing the green of the buffer against the back of the building, it was handled as part of the façade of the building.
A 15m-wide garden was placed between the buildings and the village, and each building’s round light canopy hangs over the front garden. The four canopies and a deck extending the interior floors, which result in exaggerated porches, define the character of the front garden. The repeated canopy is an independent exit to the complex community centre and forms a continuous porch. A front yard facing the city of about 12m forms a semi-external hall space by the canopy and a deck space flowing out from under the canopy. The canopy was designed to be a space in which to sit together, a veranda, and a space for children, even when the door is closed. (written by Kang Yerin, Lee Chihoon / edited by Bang Yukyung)
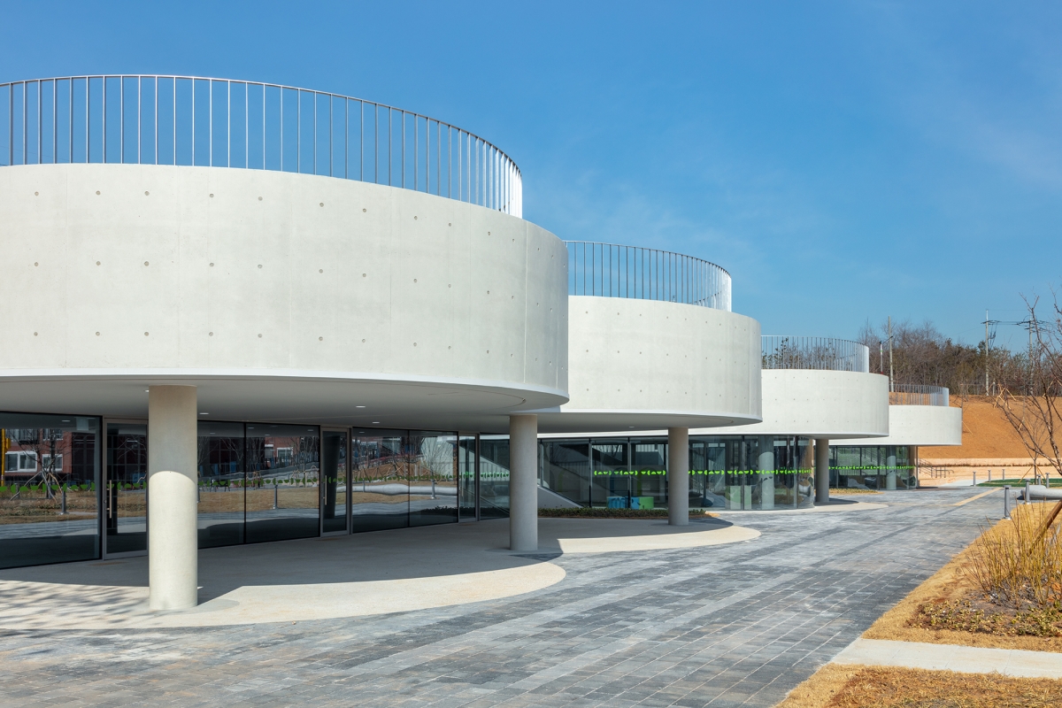
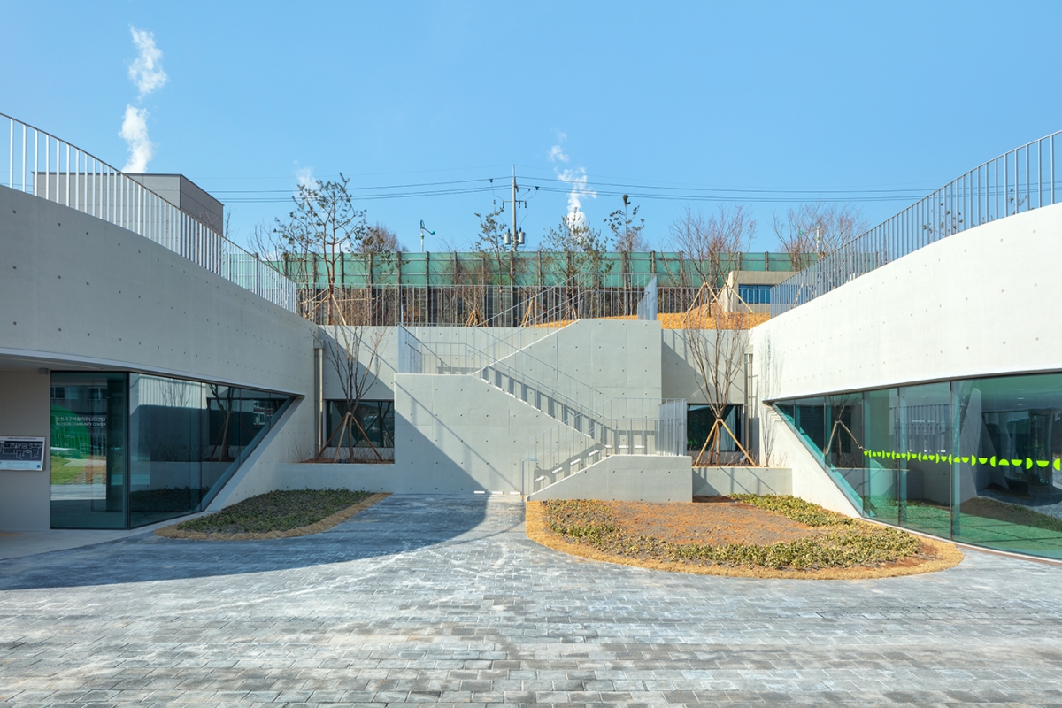
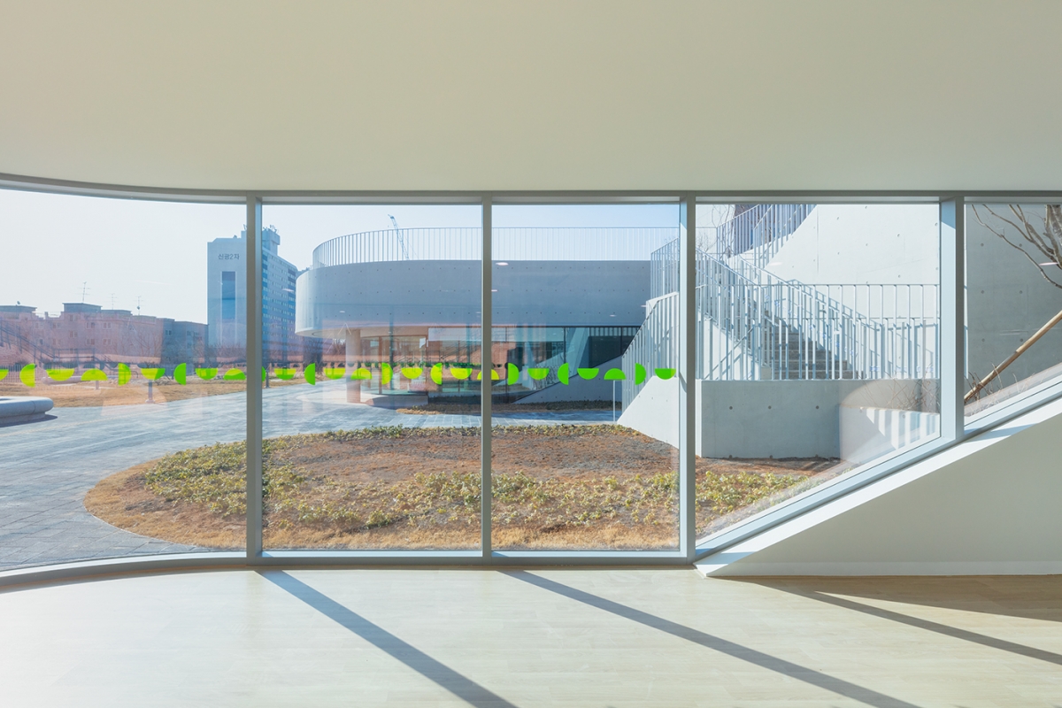
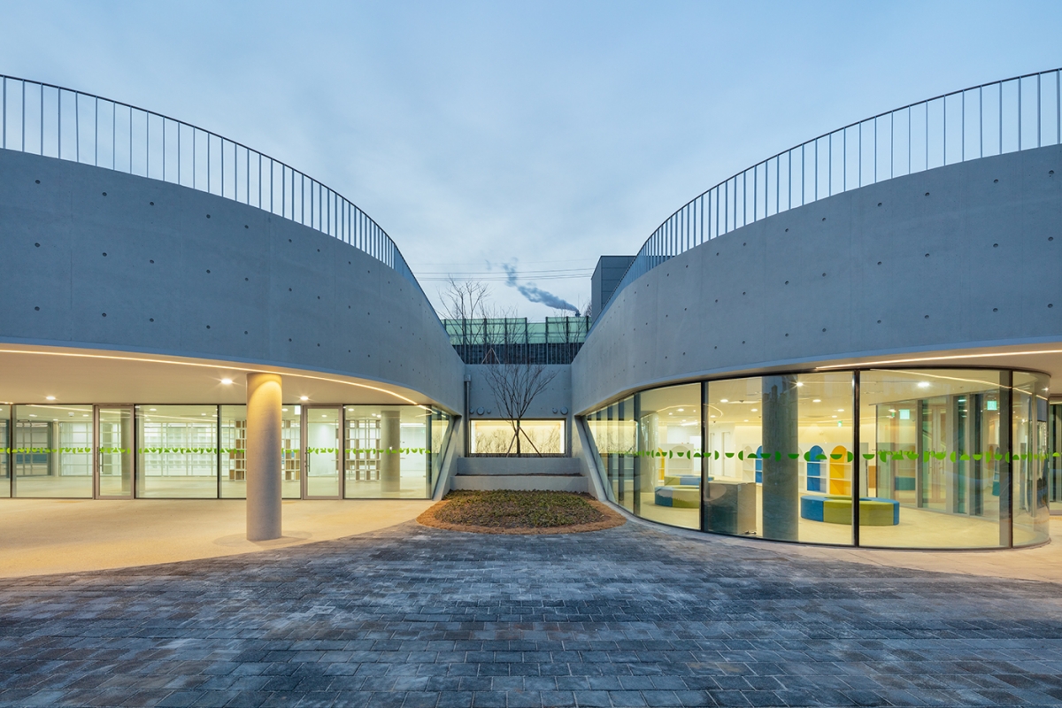
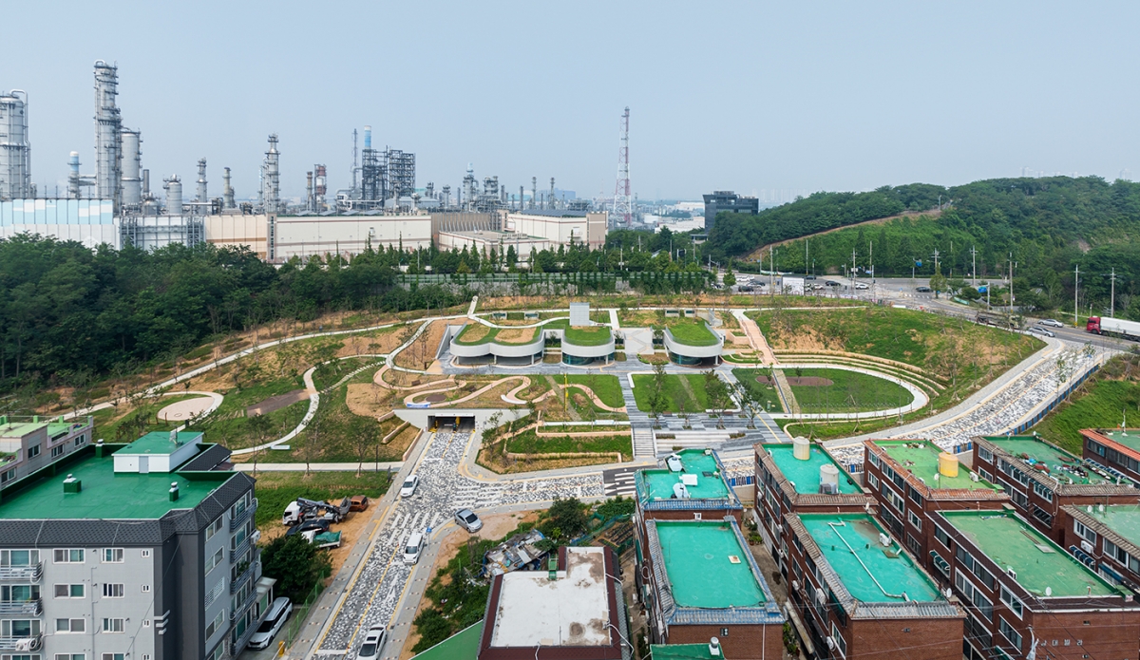
Kang Yerin (Seoul National University), SoA (Lee C
Cho Jaemin, Lee Jeongyeon, Kim Jungmin, Lee Yoonse
18, Yuldo-ro 16beon-gil, Seo-gu, Incheon, Korea
parking infrastructure, community center
4,613㎡
1,185.49㎡
4262.01㎡
B2
108
6.7m
25.7%
0%
RC
colored stain on exposed concrete
marmoleum, stone, laminate wood floor
Base Structural Consultants
Ju-Sung ENG
Hangil Engineering
With Architectural Firm Co., Ltd.
Apr. 2019 – Aug. 2020
Nov. 2020 – Apr. 2022
7.5 billion KRW
Seo-gu Office, Incheon Metropolitan City
Lab D+H





