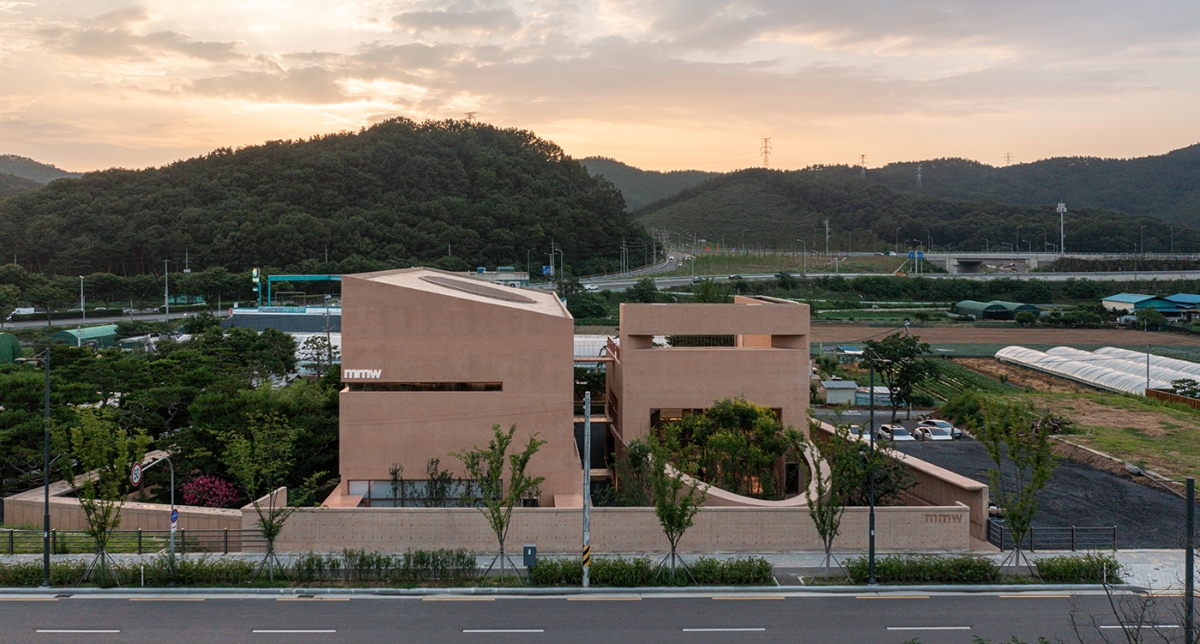
ⓒtexture on texture
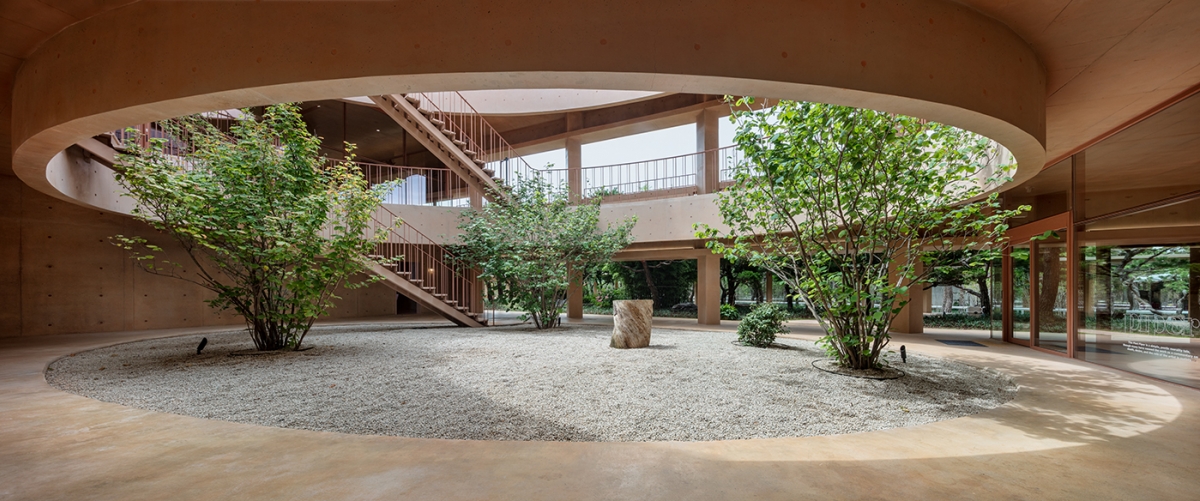
SPACE August 2022 (No. 657)
MRNW Daegu is a project that turned a landscaping tree farm into a new space after a client inherited it from his father. From the beginning of the project, the land was full of landscape plants that the client’s father had raised for 20 years fueled by his passion for trees and also for business. There were five warehouse buildings and a management house, and pine trees were planted outside the building at a density close to that of the nearby forest. Some of them were cultivated as old-fashioned gardens as per the father’s style in front of the management house. The atmosphere in these forests and gardens cultivated over 20 years is the most important context behind this project. The project starts by removing and retaining existing buildings and determining the location of new buildings while minimising the relocation of the trees. There are two buildings, a long oval and a rectangular building, each divided into three zones. The oval building has a living room in the middle of the oval frame and twin gardens at both ends. The rectangular building has a courtyard in the middle and living rooms placed at both ends. Each building has a garden and is connected to each other at the same time. By arranging the two buildings side by side in the north-south direction, the interior of the rectangular building is connected to the courtyard of the oval building. The main interior and exterior spaces that form a horizontal and vertical 3×3 module are connected to each other to the ‘father’s old garden’, which faces the oval building and is surrounded by walls and corridors. Vertically, the oval building has two floors and the rectangular building has three floors. The relationship of 3×3 is repeated on the second and third floors, but it forms a slightly different relationship in terms of the perspective depending on the height of each floor. In a simple flat structure, architectural elements such as fences, columns, eaves, corridors, hanging water walls, and benches on the exterior walls were used to define the nature of the space between the buildings and the approach towards the garden. The fence is the main tool that extends from the building to define the area of external space and, together with the corridor, makes the external space feel like a room that sits adjacent to the building. In particular, the corridor separates the two spaces by dividing the ‘father’s old garden’ from the pine grove. This creates a new multi-layered depth by defining the area and loosely dividing a previously unbounded space. All columns are rotated 45-degree with respect to the column, which constitutes the edge of the main external space and creates a three-dimensional effect on the façade. The eaves are designed to be 2m-high within reach to maximise the openness of the space and last beyond the transformation of the space. The benches on the exterior wall allow people who sit leaning against the building to look out towards the adjacent exterior space. An exposed concrete finish was used as the main material so that architectural elements could be integrated into the building volume of simple geometry. Columns, eaves, fences, and corridors are integrated into the exterior of the building to form a thickened façade. (written by Kang Yerin, Lee Chihoon / edited by Bang Yukyung)
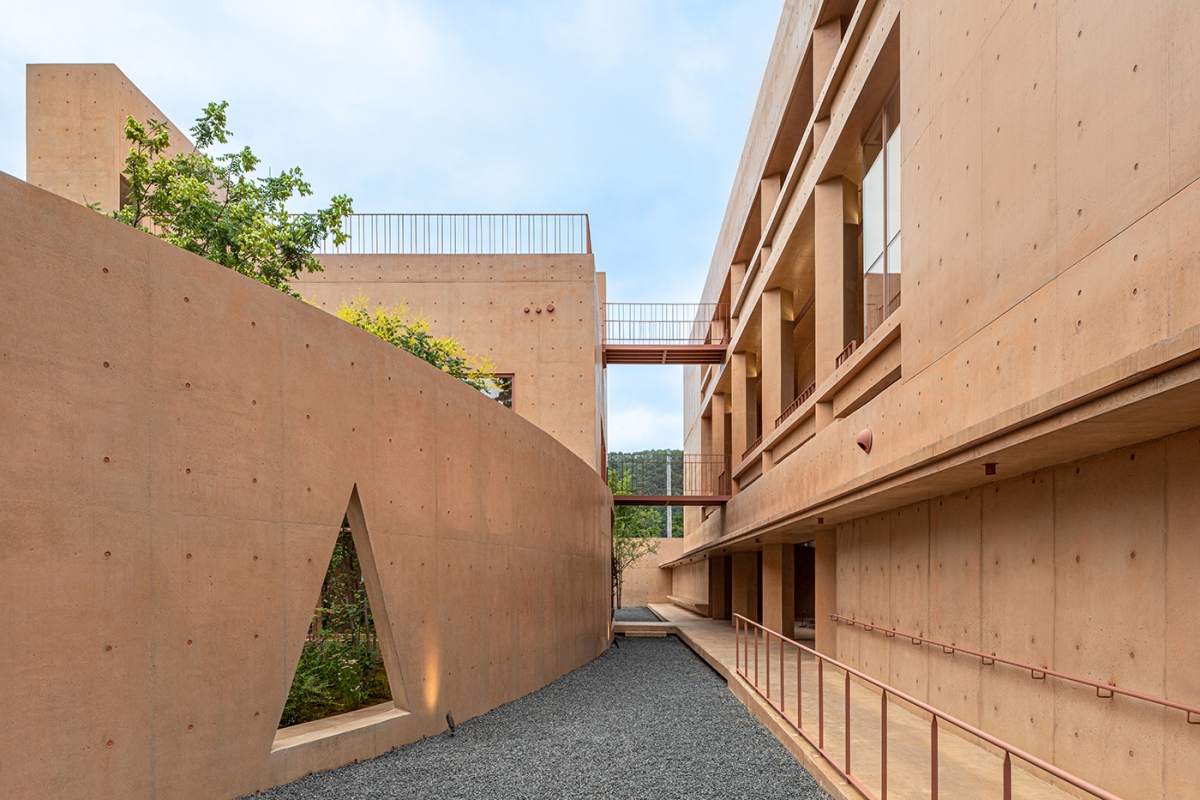
ⓒtexture on texture
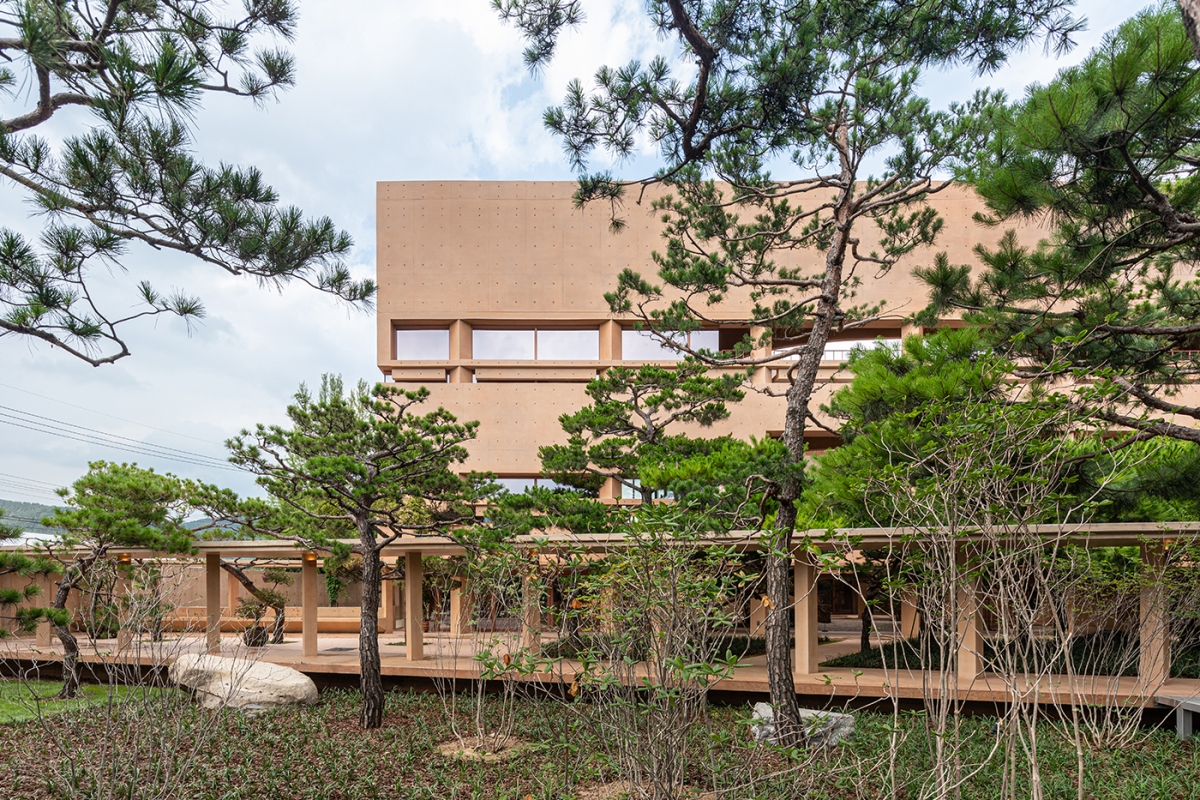
ⓒtexture on texture
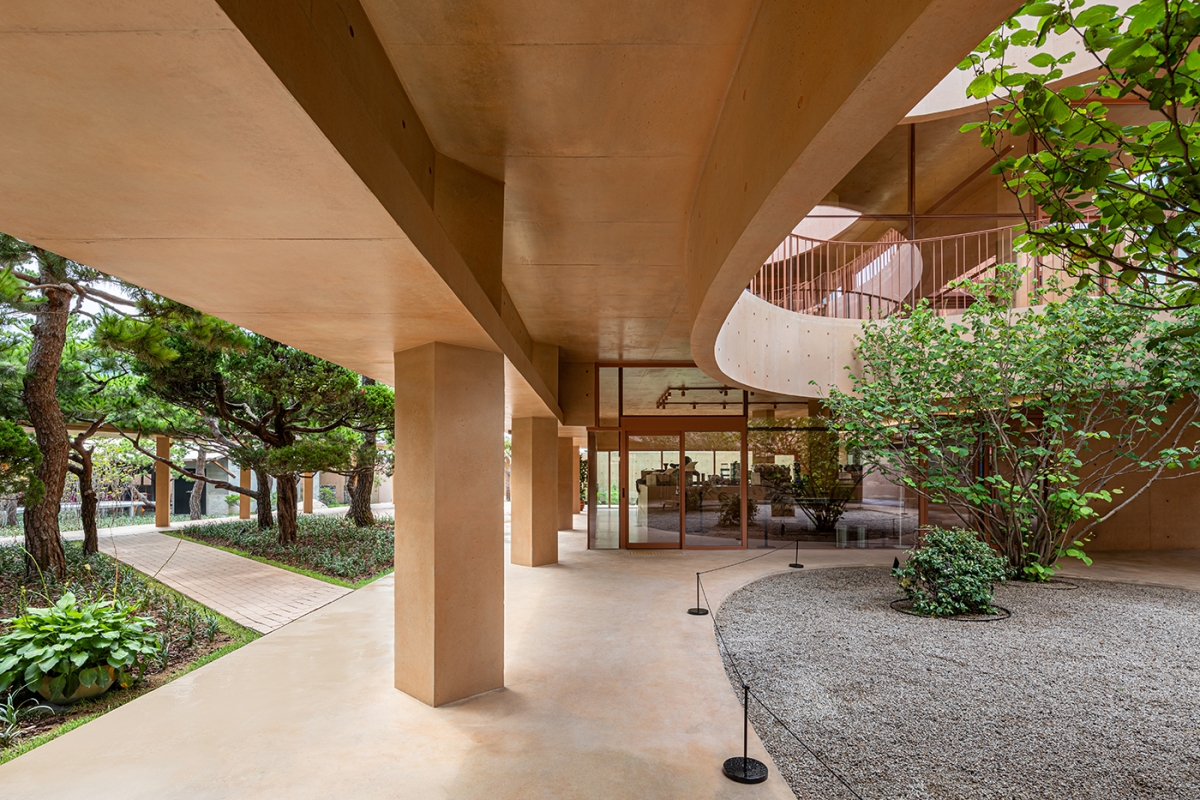
ⓒtexture on texture
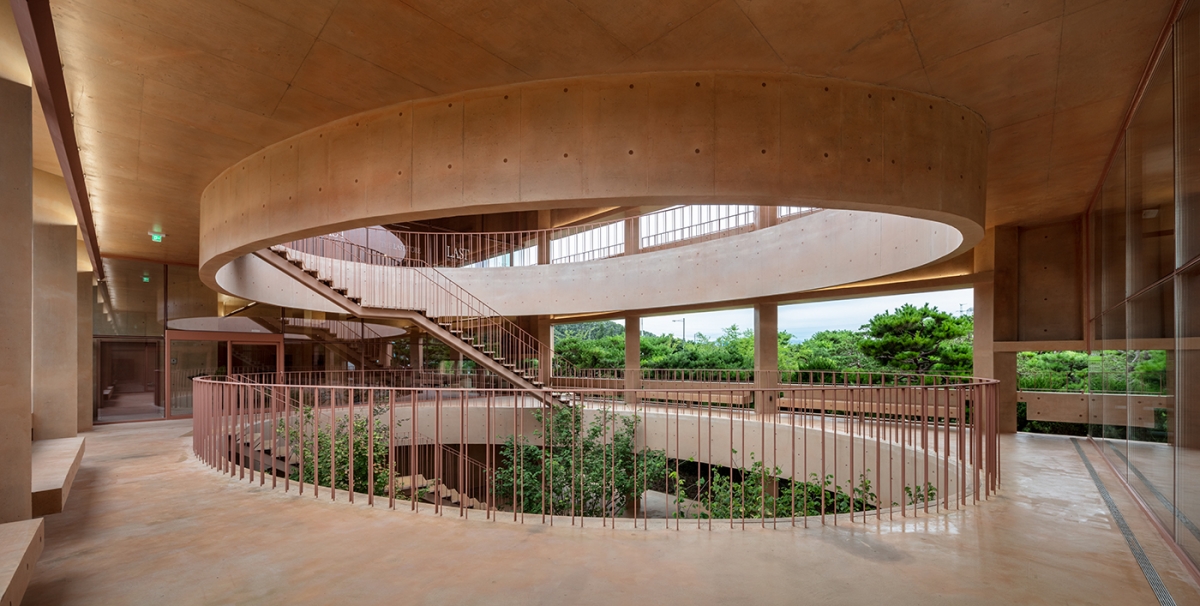
Kang Yerin (Seoul National University), SoA (Lee C
Lee Jeongyeon, Rim Haeun
300-22, Hoguk-ro, Buk-gu, Daegu, Korea
cultural facility, exhibition, retail
2,921.19㎡
547.33㎡
1,384.94㎡
3F
9
15m
18.74%
47.41%
RC
colored stain on exposed concrete
colored stain on exposed concrete
Base Structural Consultants
Ju-Sung ENG
Chung Song Engineering & Construction
Mirero
Nov. 2020 – Sep. 2021
July 2021 – June 2022
Mirero
design studio loci





