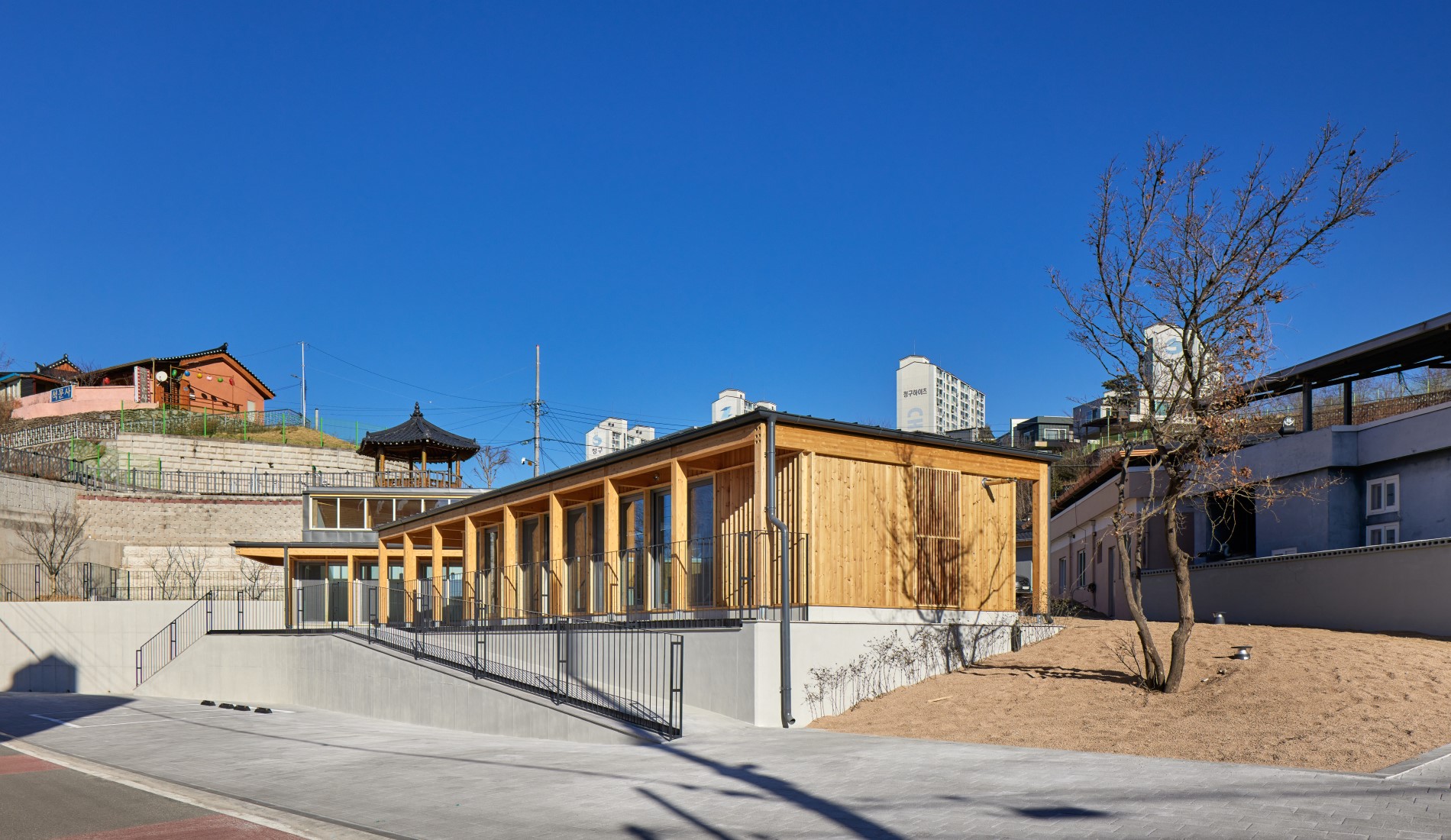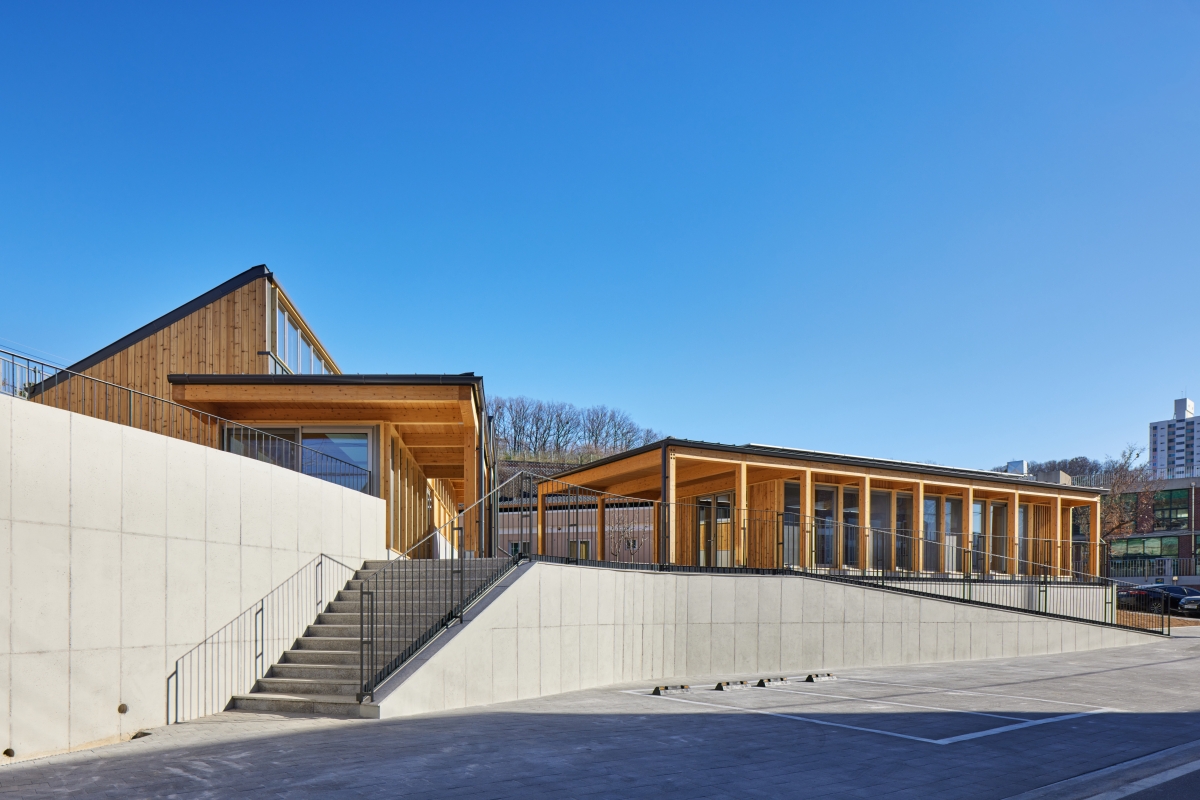
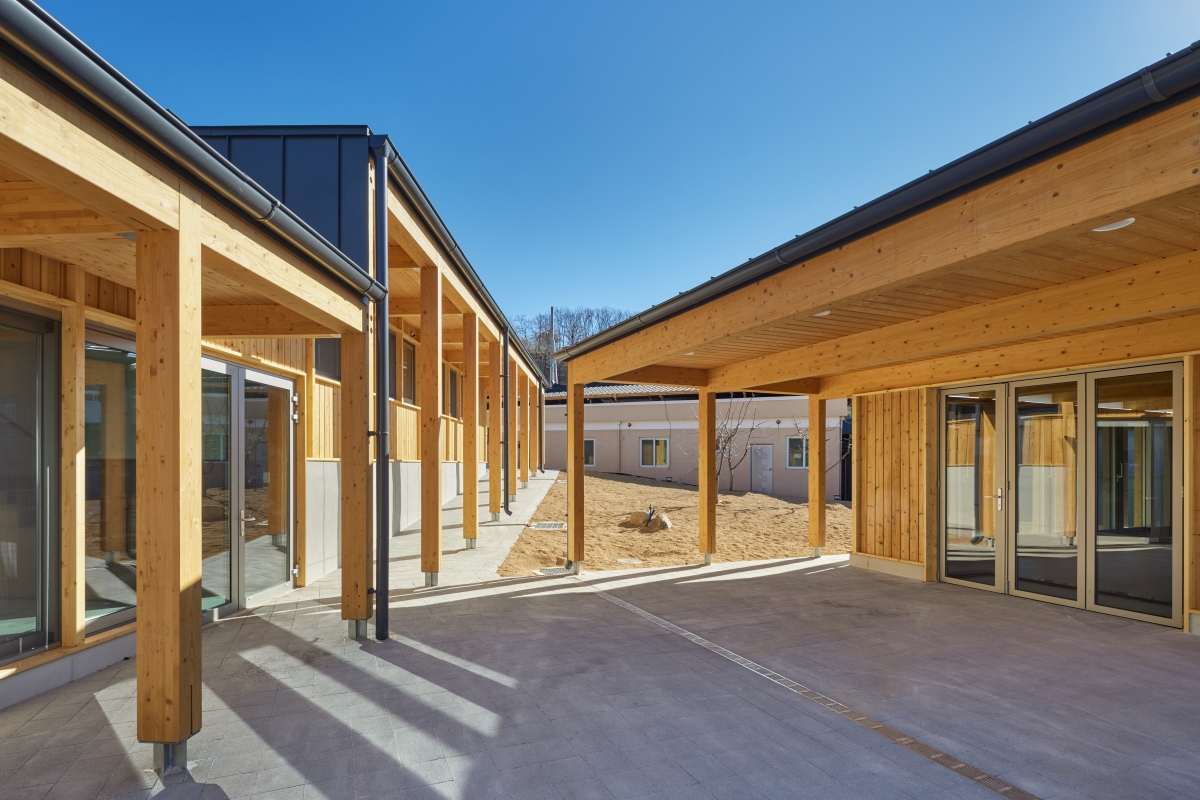
SPACE July 2022 (No. 656)
Situation and Themes
The Gopjaggol Maum Center is located at the edge of the slope surrounded by colourful retaining walls. The endless retaining walls behind the grounds were intimidating, and the buildings raised above them were built, as if they were floating mid-air, as if they had nothing to do with the earth on which they stood. The first plan sent by the contractor was to introduce a 3m difference along the ground surface into a retaining wall and place a two-story building on top of it. What we considered to be the most important factor was that most of the users would be elderly, that access from the village had to be convenient, and that the new building would be in harmony with the village. Based on this premise, we proposed a single-story building using a wooden structure, but considering the relationship with the existing old people’s home on one part of the site, we divided the working building and the meeting building and arranged them around the triangular site. The working space produced rice honey (jocheong), a specialty of the village, and allowed them to be sold in cafés. Due to the nature of the work, the production area has a garden so that the outer space can be used for a range of purposes, while a deck has been introduced on the side of the small sales space so that it can be used outside on a sunny day. The two buildings, which span two levels, are connected through the interior space and eaves and have been arranged at appropriate distances so that various programmes can be activated.
Triangle Space
The Gopjaggol Maum Center is a building in which the use of the interior space is important, but the external space that connects the village plays a significant role. It is a place that people in the area continally pass by, and it is also a place where people go after taking a short break. There are many ways in which to experience the external space as it can be approached from each vertex of a triangle and tilted as a consequence of the slope. The specific usage for the triangular courtyard space has not yet been decided. A well-built landscaping space will present a cooler summer for those in Yeongju.
Structure and Level
The 140 × 200mm wooden columns fall away from the inside to form a colonnade, which together with the eaves forms a kaleidoscopic light and shadow. The roof of the working building presented a steep slope to allow light to flow from the high windows, and the meeting building was made as low and comfortable as possible so as not to be disruptive when viewed from the front road. The meeting building is located 1.8m above the road at the front of the property, and it is connected at the same level as the café in the work building. If you climb 1.2m again, you can get close to the production facility. The experience inside has been divided across different levels and compressed to a lower height, which is different from the outside. As if wearing ankle socks, the columns do not touch the ground, and the lines of the wooden structure at different heights on slopes and flat places allow those who use them to experience a lighter rhythm. The shadow created by penetrating wood is different from that of concrete or metal. There is warmth and softness in the material. It is expected that the will be more friendly to local residents and come to be embedded naturally within the daily life of the community. (written by Kim Soo-young / edited by Park Semi)
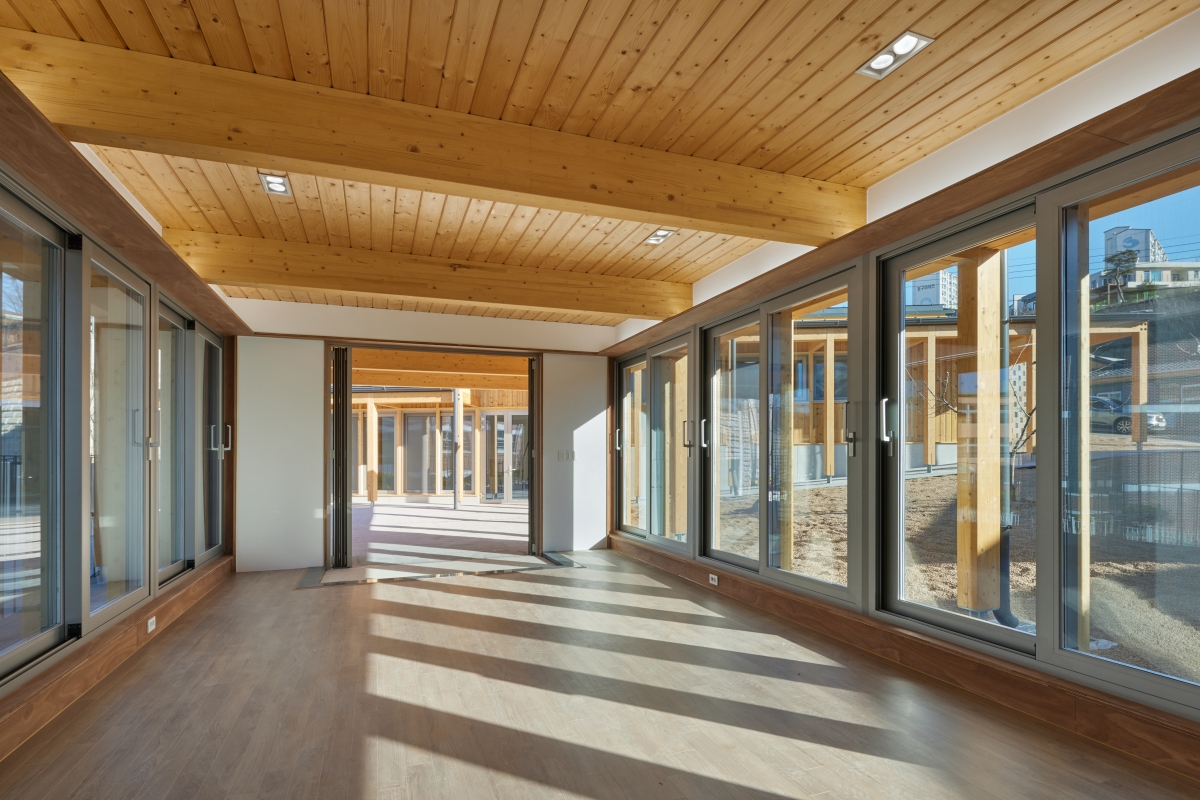
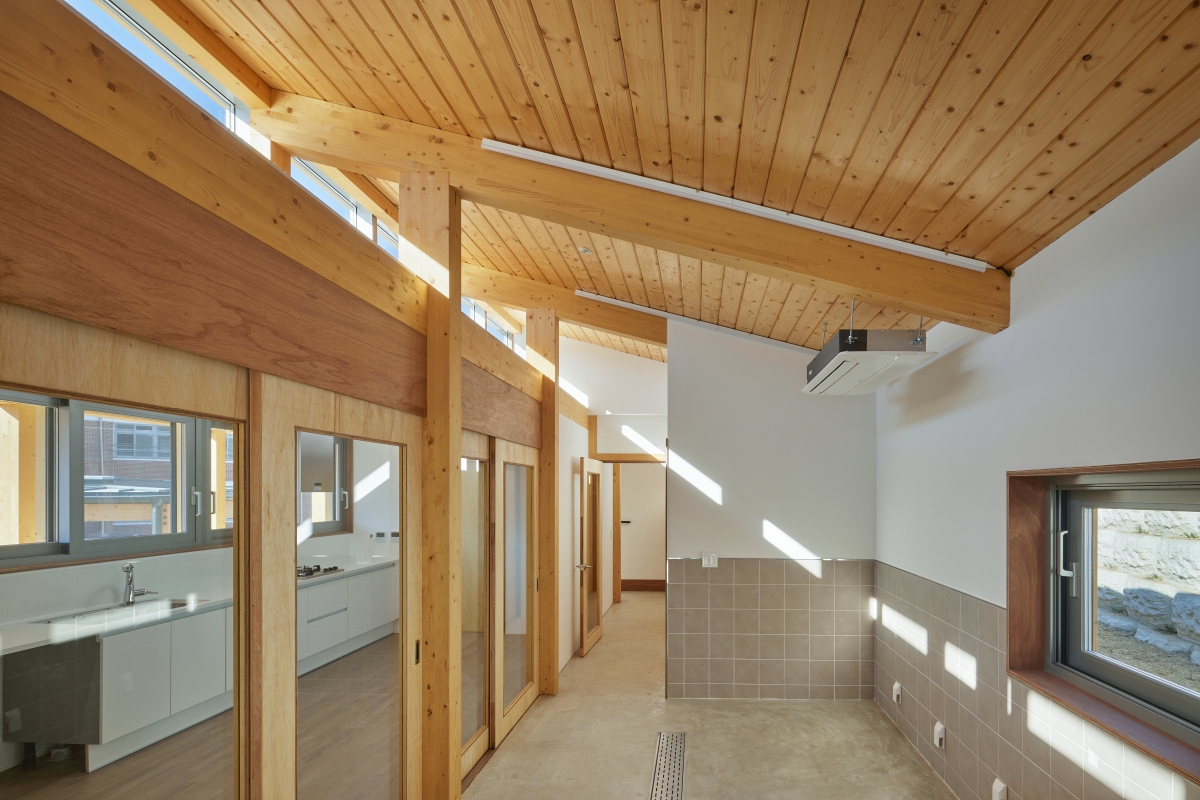
su:mvie architects (Kim Soo-young)
Park Yoojung, Lee Junhyoung
52 Hyoja-gil, Yeongju-si, Gyeongsangbuk-do, Korea
café, community facility, manufacturing facil
1,145m²
249.38m²
156m²
1F
2
6.3m
21.78%
13.62%
timber structure
spruce wood, redwood louver
reinforced coating on plywood and plain concrete
Harmony Structural Engineering
Yeons Engineering
Chunghyeon, Kyungmin
Mar. – Nov. 2020
Dec. 2020 – Dec. 2021
Yeongju City





