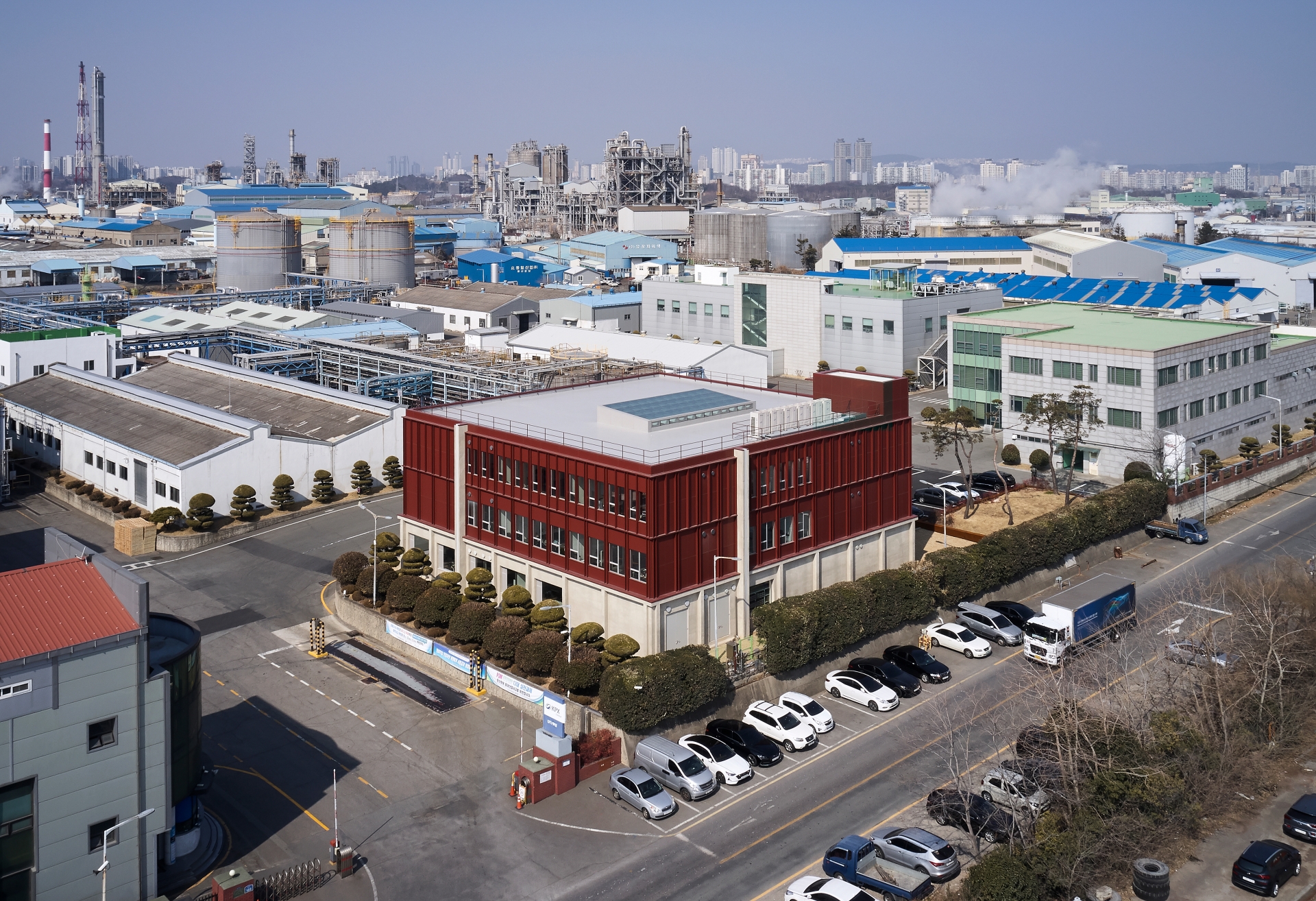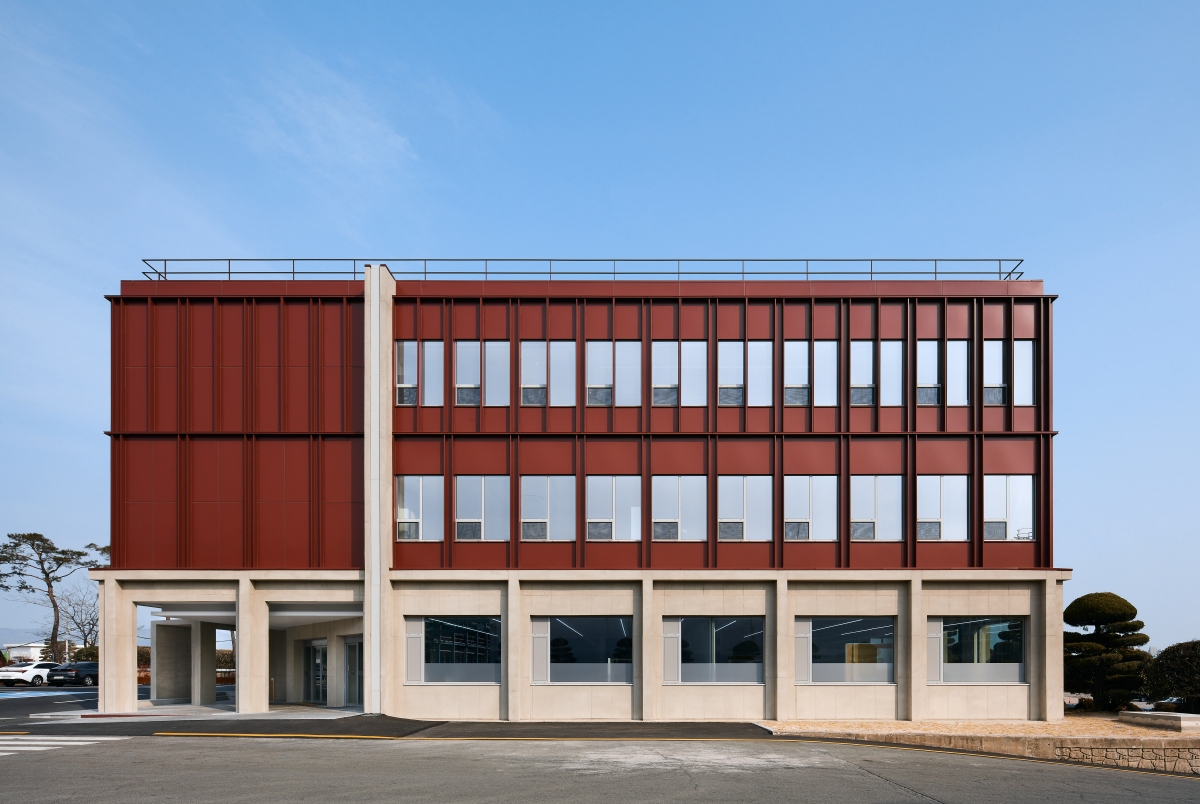
SPACE July 2022 (No. 656)
Situation and Themes
The KPX Chemical Office is located near Ulsan Port and within a large chemical plant complex of an area of 123,000m². It is a company that produces urethane used for bedding, automobiles, and home appliances and the materials used to make semiconductors, and when I first visited the site, the complex and the surrounding industrial facilities were unfamiliar and yet beautiful. Owing to the preconceived notion that it would have a dark grey atmosphere, the main issue was to create an industrial landscape with yellow, red, and blue pipelines and steel structures, which are presumed to be for safety and functional distinction. Also, as it is located facing the main entrance, the intention was for the linear elements of the red-tone metal material to be in closer harmony with the complex background of the industrial facility, in consideration of the symbolism of the company. The 28 × 28m square office building was placed symmetrically around a landscaped space along the existing laboratory area line.
Floating Space
If you pass through the main entrance located in the corner, you can enter a three-story void space through a low ceiling of 2.35m. Sculpted light entering through a 12 × 5m skylight through a 9mm (H=400 – 800) iron plate louver hits white painted H-beam columns and beams, a cantilever staircase finished with iron plate, and floats the space by being reflected by glass railings. Black and white granite (Koheungseok), applied to the bottom of the first floor, is expected to further scatter the light falling across the floor and blunt a sense of gravity, reducing the weight of the site to some extent for those who use this space. The office space was surrounded and arranged around the three-story void. Various industrial landscapes can be seen outside the windows of the outer skin when passing through the office space. They penetrate deep into the circulating passage, divided into glass partitions, and allowing people to experience intense visual exchanges under this soft light.
Structure and Skin
Reinforced concrete was used throughout the first floor, and steel structures were used on the second and third floors. A narrowl spaced column and beam, as in the Hangdong Nursery School, were applied to form a single surface of the outer shell and structure. The first floor was composed of 300 × 500mm concrete pillars at 4m intervals, and the second and third floors were composed of 150 × 150mm pipe columns at 2m intervals. Stretched from the outer column, the beams meet the beams supported by the four columns in the centre. The direction of the beam was arranged like a pinwheel to equalise the size, and by exposing the ceiling the circulating passage and the central space were underscored as the centripetal point in the building. If the first-floor concrete shell was pushed inside by using the thickness of the column, the second to third floor aluminum shell is projected outside by using the injected aluminum louvers. The aluminum louver injected in two sizes (30 × 140mm and 60 × 170mm) had different depths from the sheet surface to produce shades of several lengths. If you want the light and shadows to pass through the skylight to create a more direct interaction with those who use the interior, the red toned exterior will give viewers another kind of visual pleasure. (written by Kim Soo-young / edited by Park Semi)
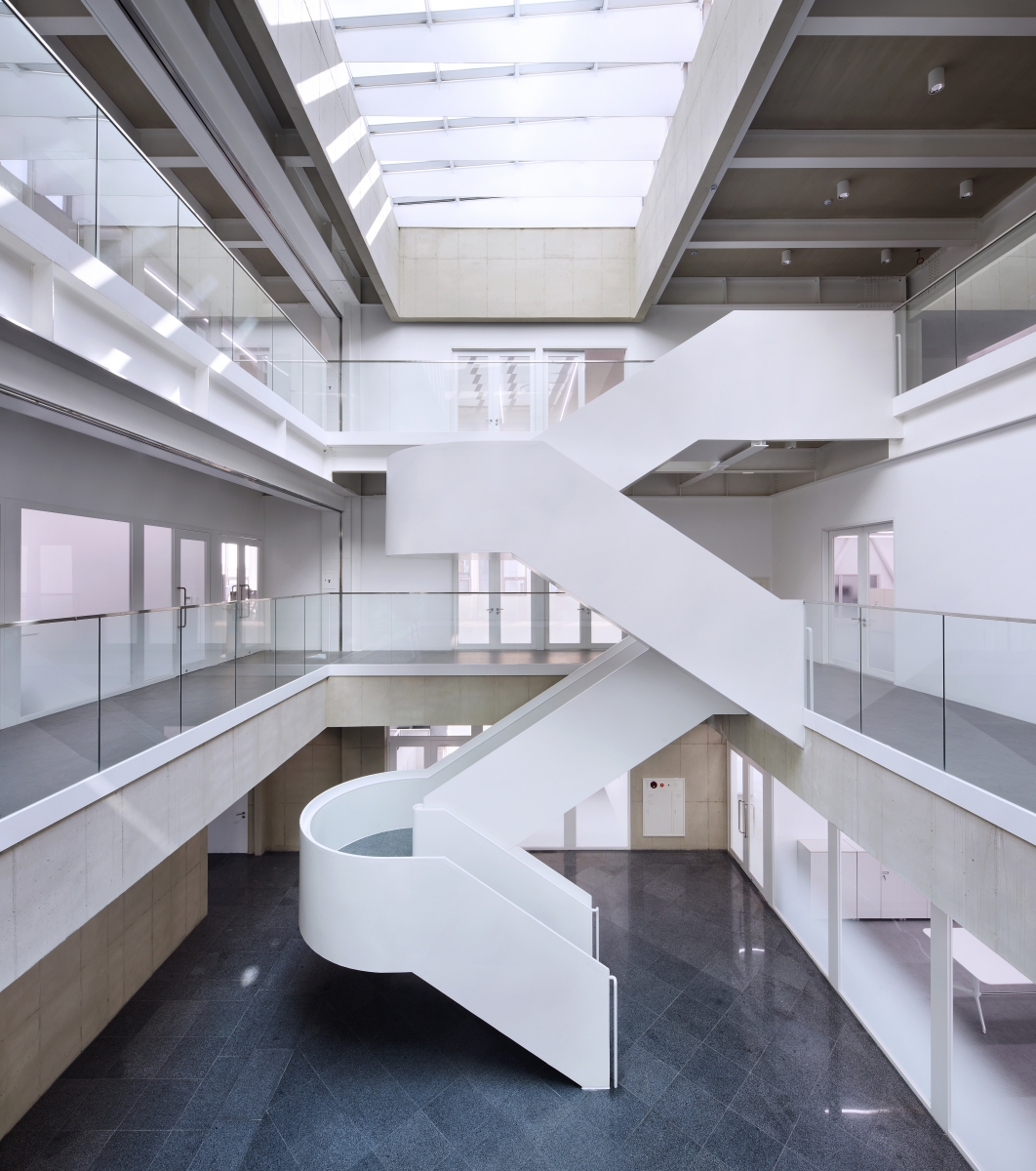
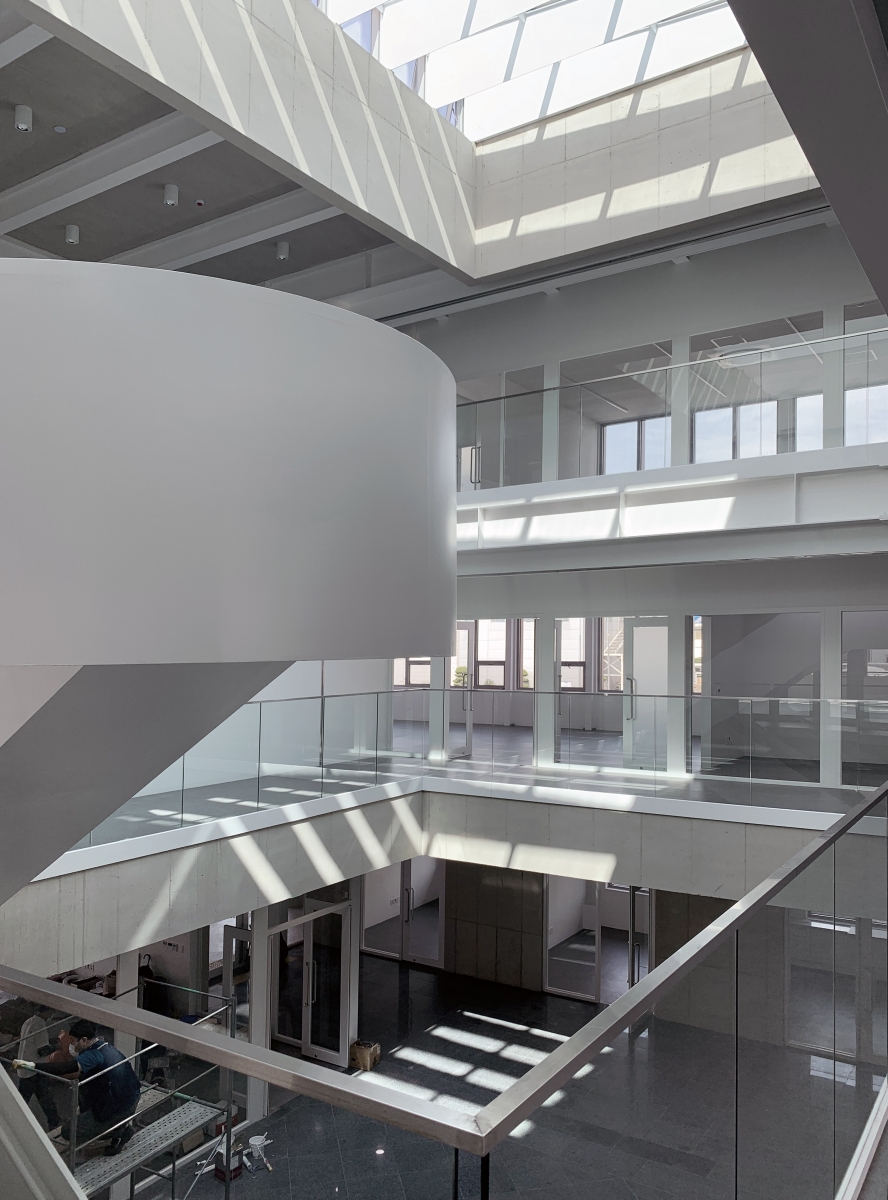
©Kim Soo-young
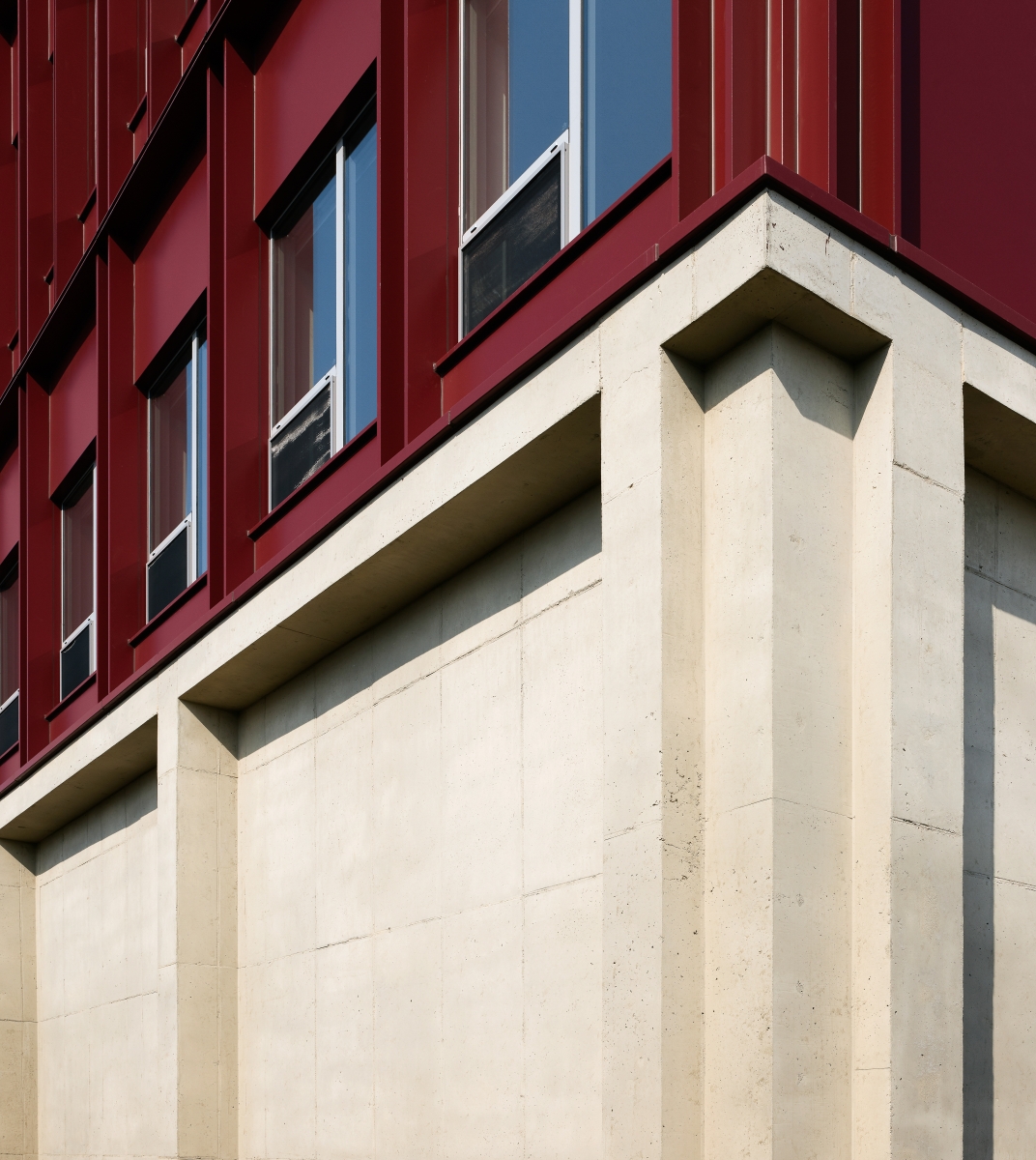
su:mvie architects (Kim Soo-young)
Kwon Seulki, Lee Junhyoung
103, Napdo-ro, Nam-gu, Ulsan, Korea
manufactory (office)
123,31m²
813.22m²
2,259.14m²
3F
10
13.98m
21.43%
24.46%
RC, steel-frame structure
exposed concrete, aluminum sheet
exposed concrete, gypsum board, PVC tile, stone
Harmony Structural Engineering
Sungji Enc.
Dasan Construction & Engineering Co. Ltd
Dec. 2020 – Apr. 2021
Feb. – Oct. 2021
KPX Chemical Co., Ltd





