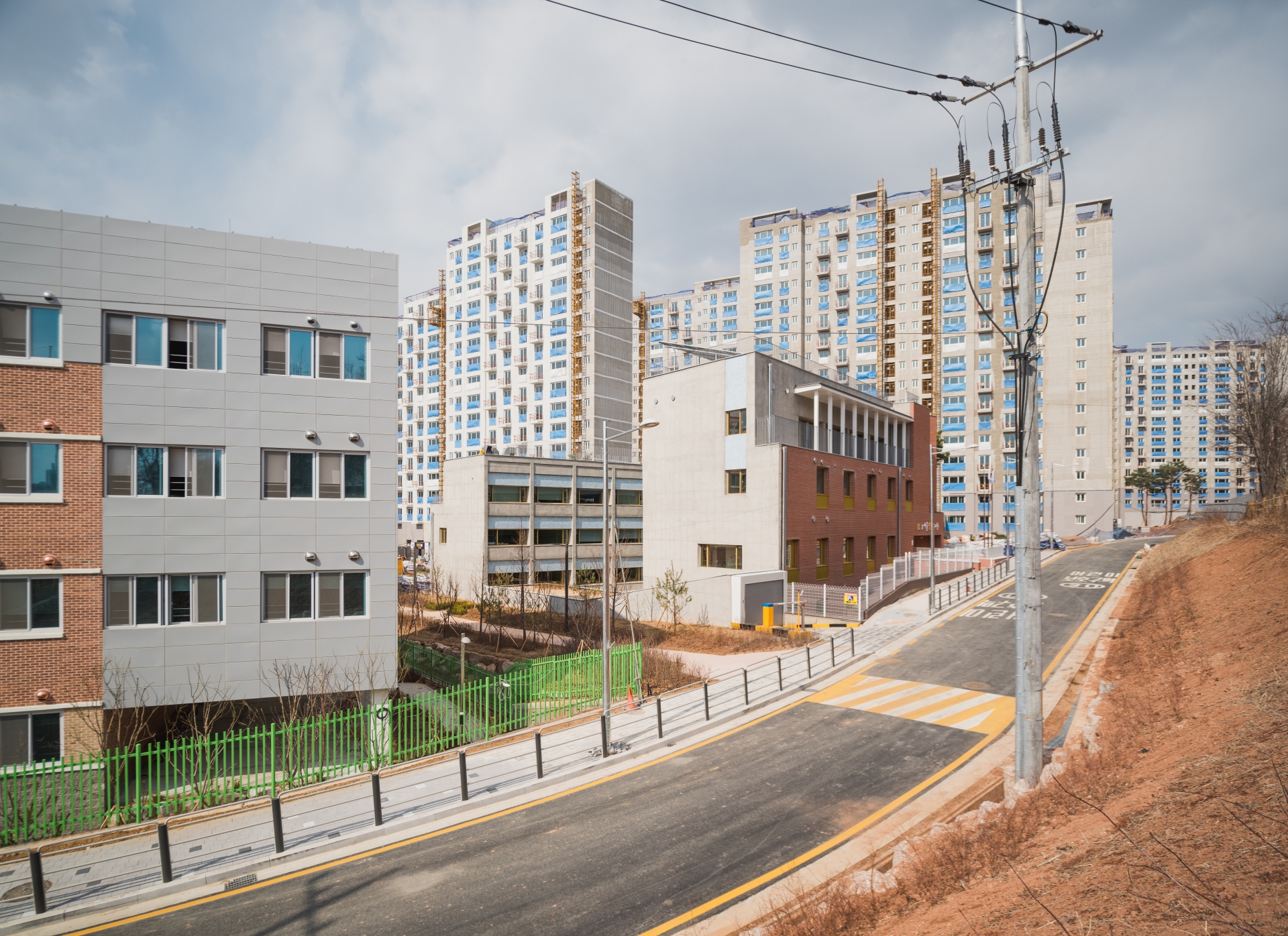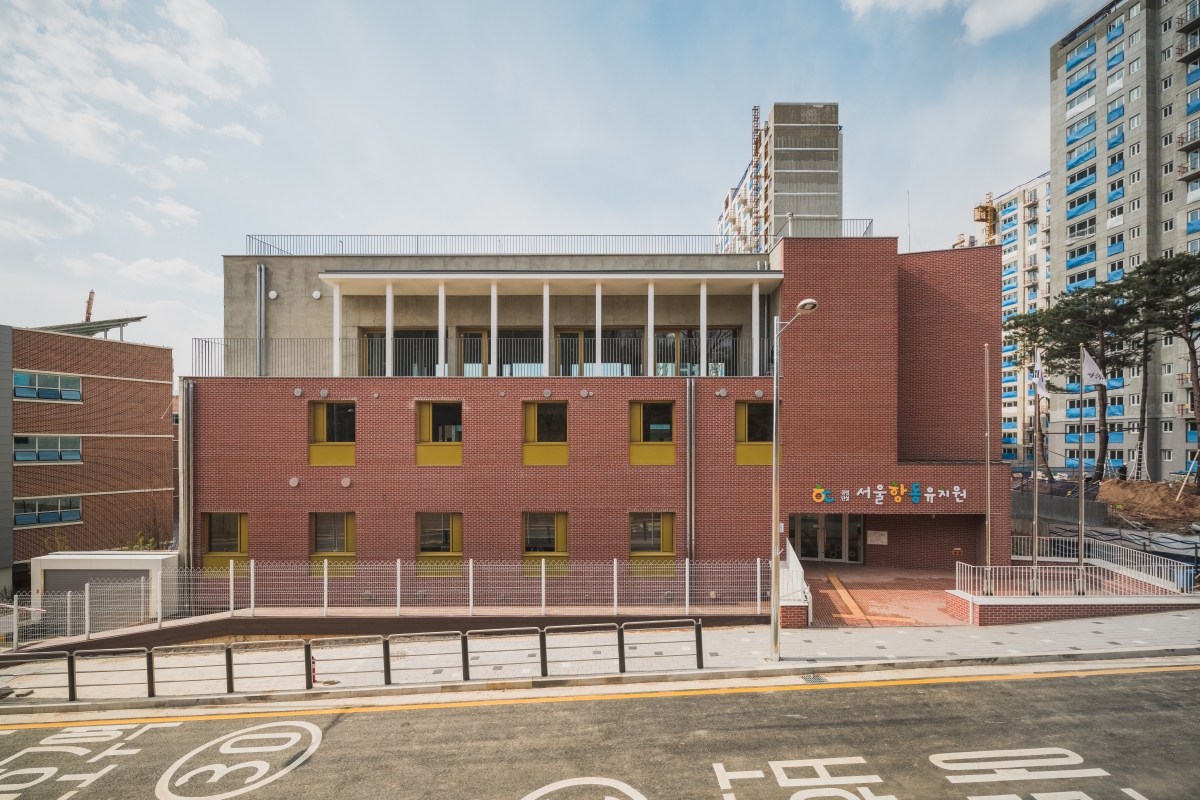
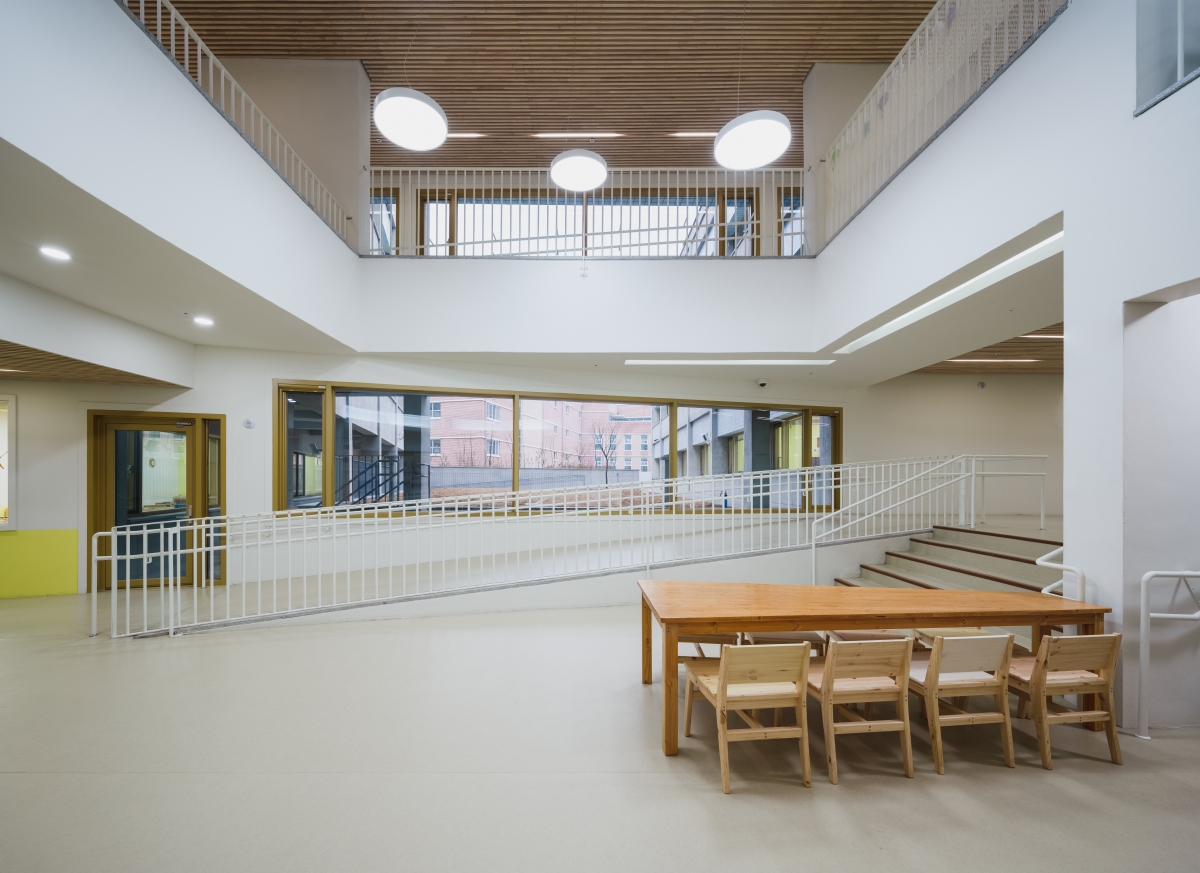
SPACE July 2022 (No. 656)
Situation and Themes
Hangdong Nursery School is located on the border of Guro-gu, Seoul, and Bucheon-si, Gyeonggi-do, and surrounded by a 3000-household apartment complex, Hangdong Elementary School, and Cheonwang-san (144m) park. As it is situated at the sloping foot of the mountain, it is placed 3.5m below road level, and is next to the green fields facing the elementary school. We tried to forge as many contact points as possible to natural ground as this project is for the kids, considering various ways to encourage them to form connections with the outside world. Furthermore, we determined that the learning environment ought to be less affected by external conditions, and a composed atmosphere must be prioritised. Therefore, we placed a courtyard at the centre which all classrooms could face, aiming to create a brighter environment by maximizing the number of windows. On the other hand, we also designed the bulky layer on the external wall, which is host to functional elements such as an alcove, a toilet, a staircase, and the hall in conjunction with the hallway. The outer skin, built of bricks and aluminum, mitigates the contrasting views of the overwhelming height of the apartments in the Northwest and the natural view of the Southeast.
Pocket Spaces
At the time of the competition, the existing nursery school format, which has a series of classes along the long hallway, was not suited to generating new spatial experiences for children who are accustomed to apartment spaces. Therefore, it was desirable to create a variable classroom that would be able to maintain an independent space but could also change according to the programme. The mostly empty hallway is not comprehensively used for classrooms or designated programmes, but we imagined children would happen to meet small spaces like pockets in the form of an alcove and enjoy a slightly different kind of play. However, the boundary between the hallway and the classroom was not allowed to move, and the pocket space, which was connected to a small balcony, was reduced in size and function due to safety and maintenance measures. Although slightly
smaller, the pocket space is at present in good use.
Structure and 750mm
The building was constructed of reinforced concrete, with 300×500mm columns spaced 4m apart and 300×700mm steps spaced 2m apart. The material on the courtyard side was applied by varying the depth of exposed concrete, light blue tiles, and glass fittings, and the exposed columns with 4m spacing were vertically displayed on the outermost side. A relatively narrow column and a material applied to the surface at a different depth meet the movement of light and shadow to experience various impressions. The height criterion applied to Hangdong Nursery School was 750mm; the height difference between the exterior windows and the level of the courtyard is equally 750mm in both wings. We assumed that the average eye level in children would be 750mm, and the difference in height for eye contact with adults was also 750mm. The children will also experience their external environment through a 750mm window and communicate with the teachers in the staff room, facing the eyes of the children in the opposite classroom at the same height. (written by Kim Soo-young / edited by Park Semi)
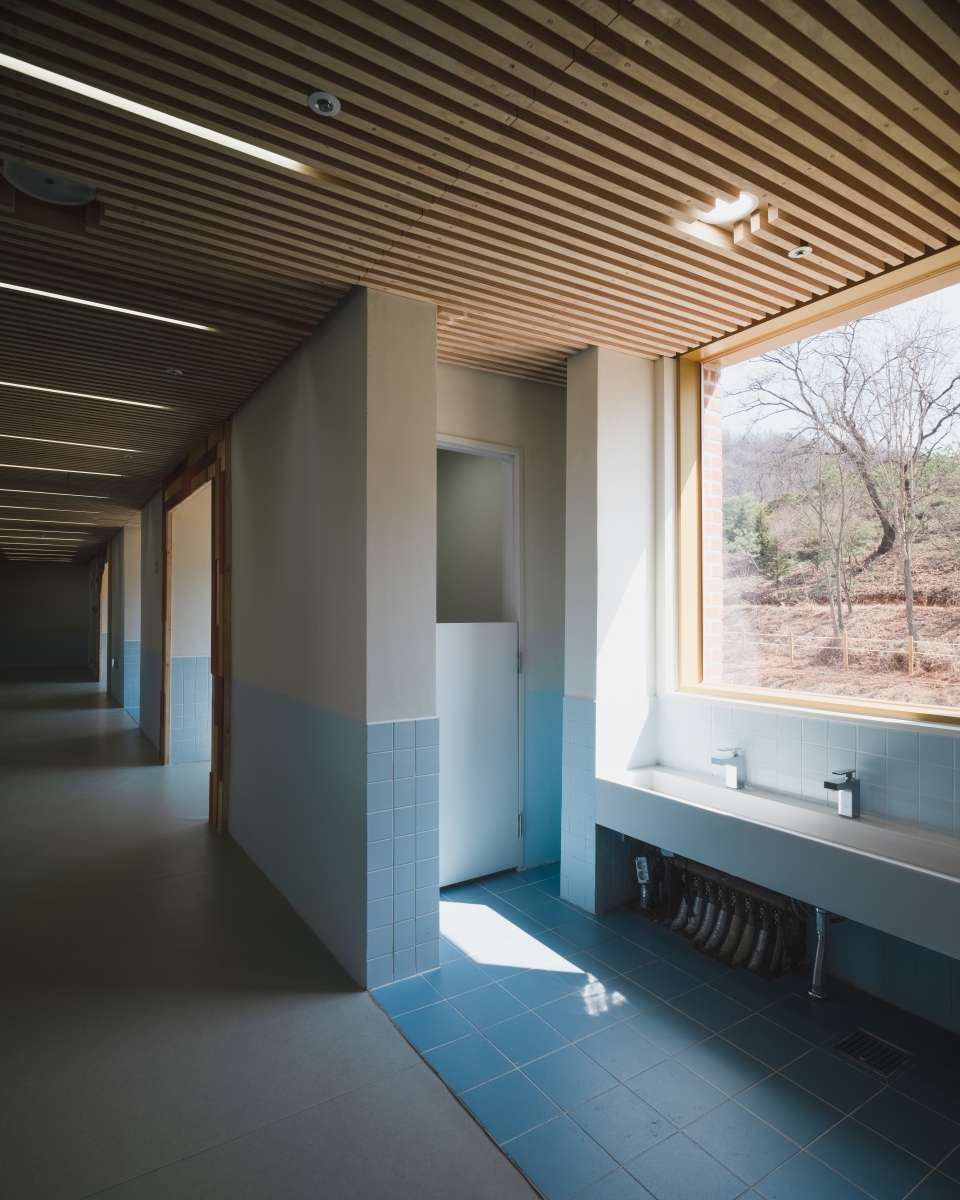
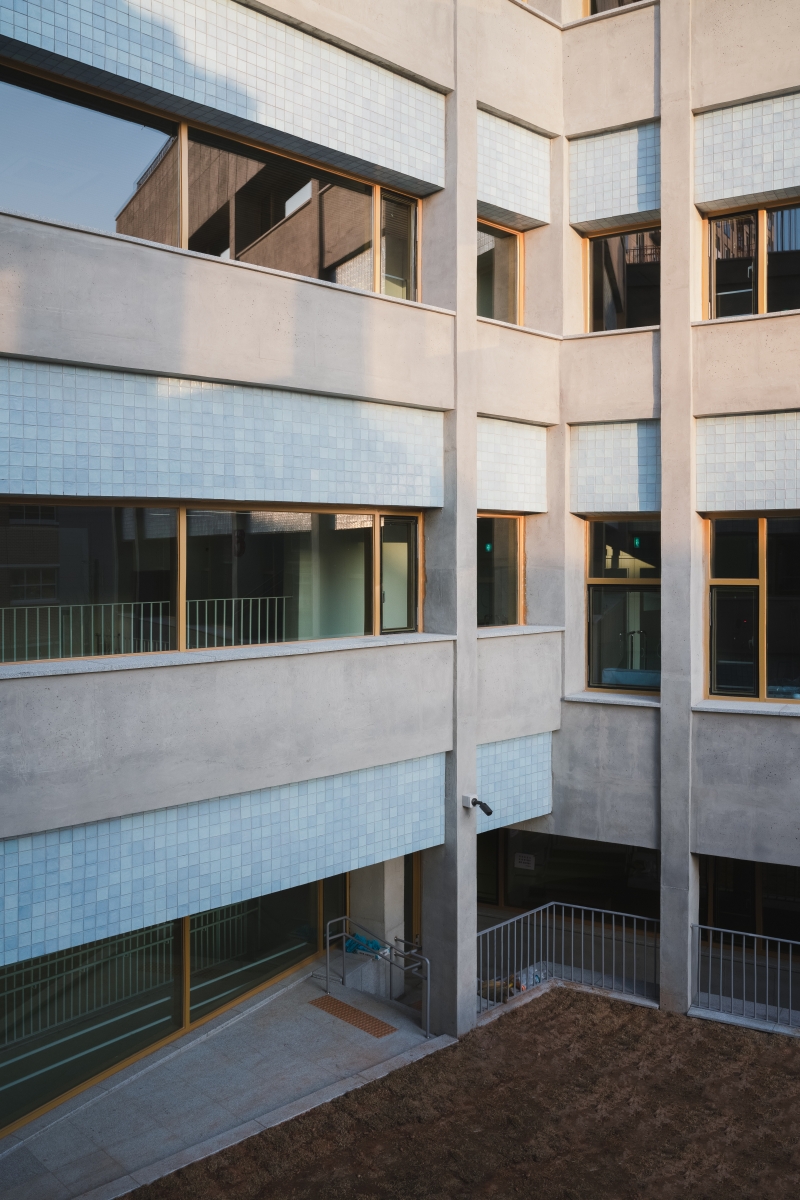
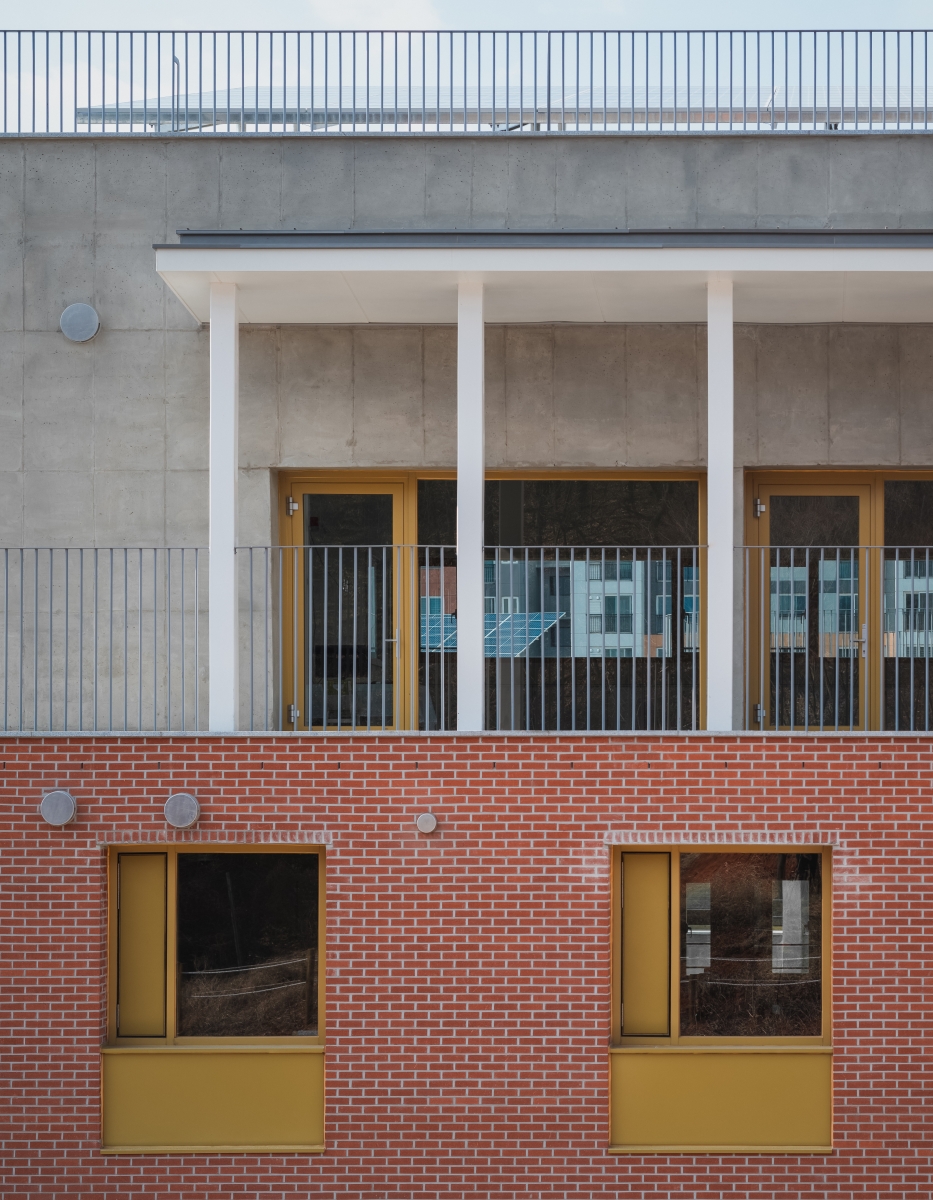
su:mvie architects (Kim Soo-young)
Oh Seungyoung, Choi Yiseob
15, Yeondong-ro 8-gil, Guro-gu, Seoul, Korea
kindergarten
1,600m²
758.4m²
2,982.45m²
B1, 4F
13
15.75m
47.4%
145.6%
RC
exposed concrete, brick, tile
Cypress louver, water-based paint on gypsum board
Harmony Structural Engineering
Sungji Enc.
Mar. – Dec. 2017
Mar. 2018 – Mar. 2019
Seoul Nambu District Office of Education





