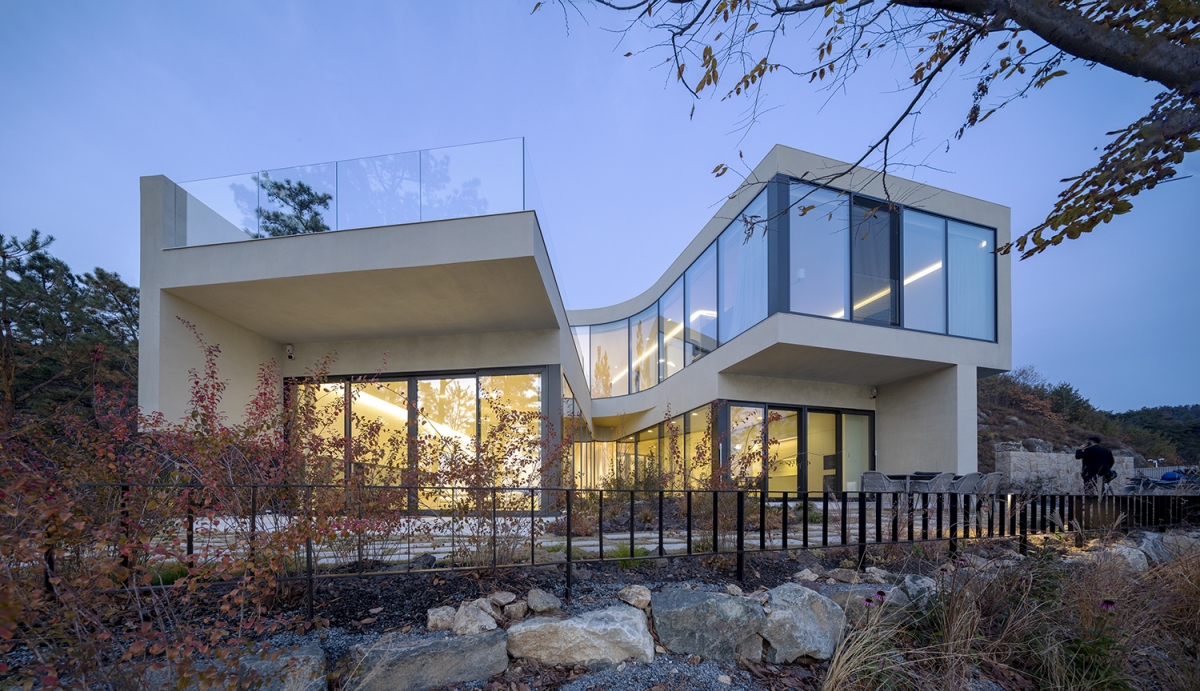
SPACE June 2022 (No. 655)
Verdant trees, bounteous wildflowers, immovable rocks, the sounds of the wind and birds in close proximity, views of the mountains and the sky in the distance, a fresh smell from the neatly mowed grass of a golf course: these are our enduring sense impressions of the site during our visit in spring 2020. The first impressions are always very evocative. Panoramic Residence is a small accommodation facility for staff members that is located within a golf club in Chungju. Surrounded by mountains in the distance, the site is also adjacent to varied landscapes including a golf course to the south, a valley to the west, and a hill to the north. Our task was to draw the landscape into the building’s centre to use it as a means of composing and organizing its spaces, and thereby blurring the boundary between surrounding scenery and constructed space. In short, by recognising the landscape as a kind of physical property, we wanted to draw it into the interior as part of the spatial narrative.
Division of Space and the Introduction of Landscape
Adjacent to a protected green belt to the west, an underground reservoir to the east, a steep incline to the south, and a rocky hill to the north, the site area was restricted and irregular in shape. To realise the idea of creating accommodation that would incorporate nature, we divided the dining and living room spaces and placed them along the site boundaries on the first floor. The open inner courtyards in the south and north created by the divided space draws in the surrounding landscape deep within. A pond and small trees were also planted in the inner courtyard to act as an additional garden layer between nature and building to enhance the space.
To dramatise the view from the inner courtyard, we used curved glass. The glass connects the divided space seamlessly with the scenery. We also used curved glass for the façade connecting the lounge and the rooms on the second floor to keep the adjacent landscape, the valley, and open golf course in the distance together within a single frame. The two inner courtyards that divide and connect the spaces via curved glass meet at the centre of the accommodation facility, allow light to flow into its innermost centre, and provide various landscapes and sceneries from each respective position.
A Façade that Changes According to the Surrounding Context
The building exterior is divided into three parts according to function. First, by placing the column into the windows at the north and south façades, a continuous landscape belt was created. For the western side facing the forest and valley, a concrete wall was raised to about 1.4m to capture the variations in the forest according to the environment captured within the gap. This is a landscape that is only visible from a lower standpoint. The east is home to the main entrance, the reservoir, and public access for vehicles and pedestrians. For the eastern façade, we wanted to block out public line of sight while protecting private experience at the same time. By exposing the slab on the second floor and the roof, a horizontal belt was created, and its gap was filled up with bricks. Along with this, the second-floor volume was pulled out to form eaves. The spaces of the eastern façade, which must remain open in terms of their function, were vertically separated to add a sense of rhythm to the exterior.
The two exposed, horizontally-parallel slab belts divide all façades of the accommodation facility horizontally and act as boundaries between the changing materials. The two exposed horizontal lines on the eastern entrance continue naturally to the north. However, at the exterior façade of the western living room, the lines turn into a solid exposed concrete surface raised from the floor, and invite diverse atmospheres and moods gifted from nature through the gap between the ground level and the wall. The concrete surface flows fluidly out to the panoramic window at the southern façade and meets the eastern horizontal lines once more.
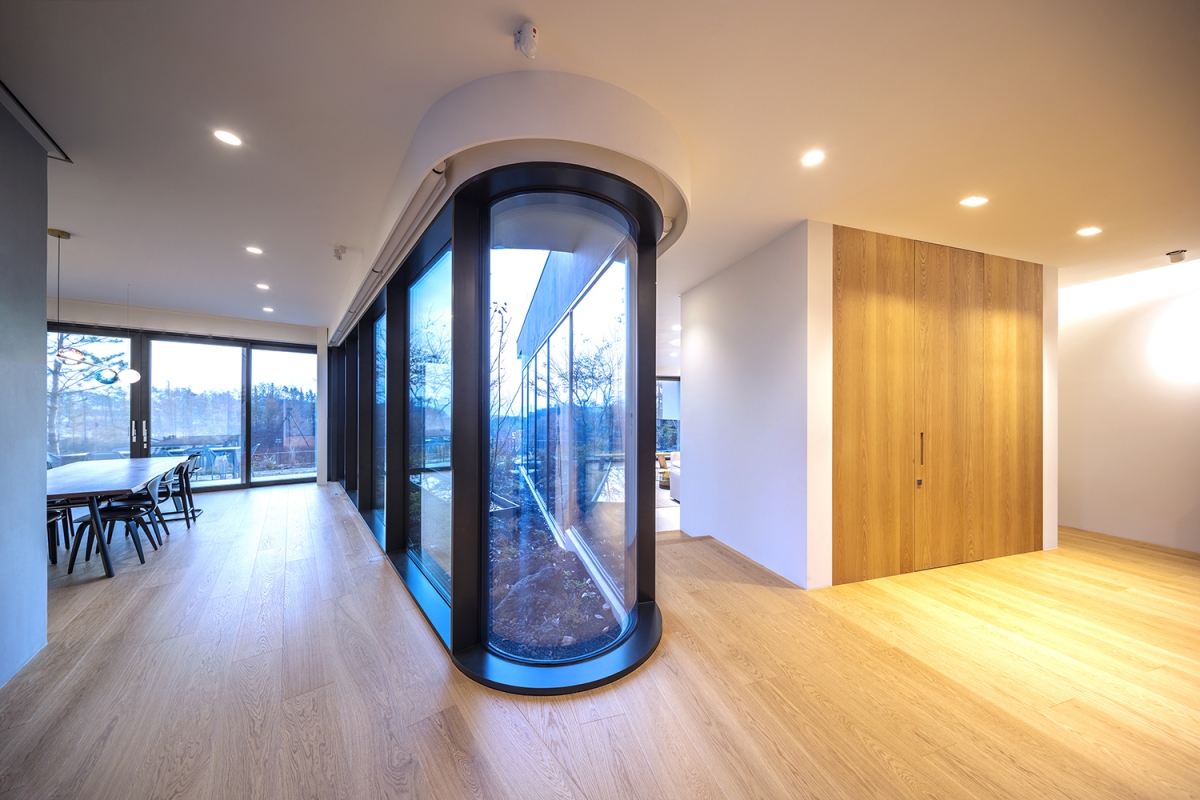
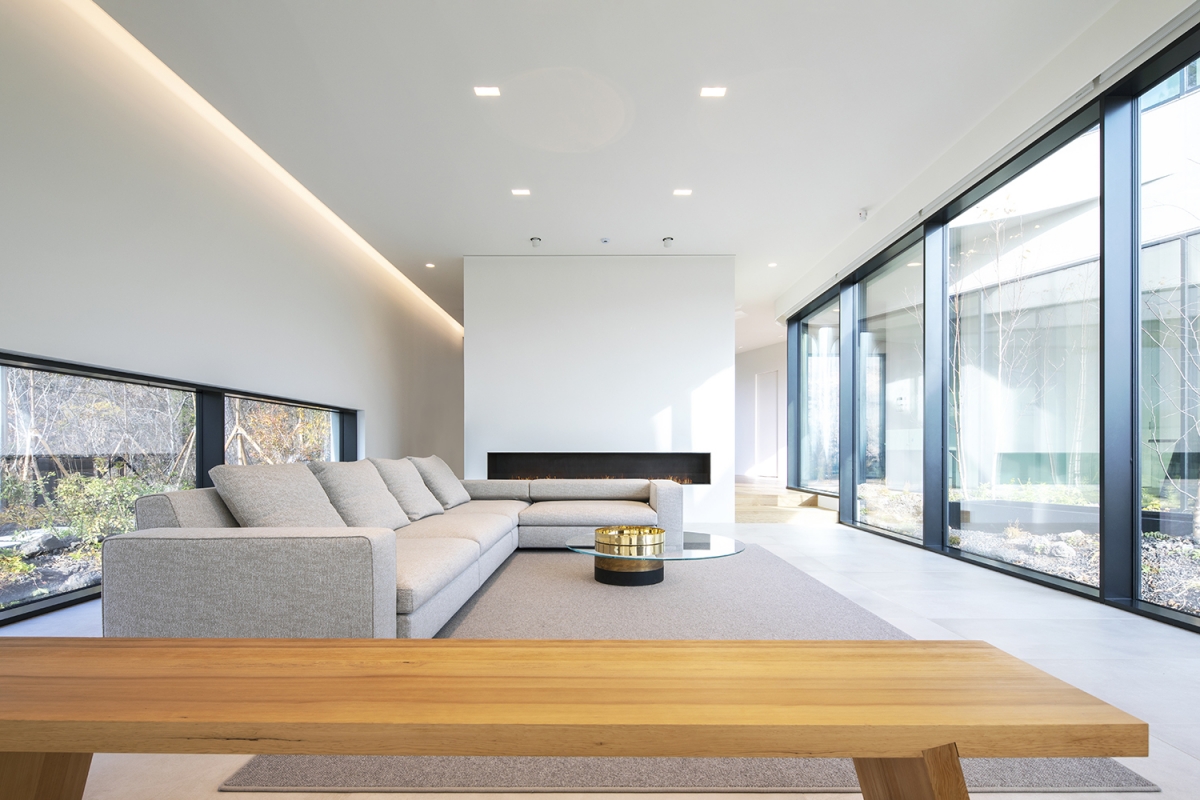
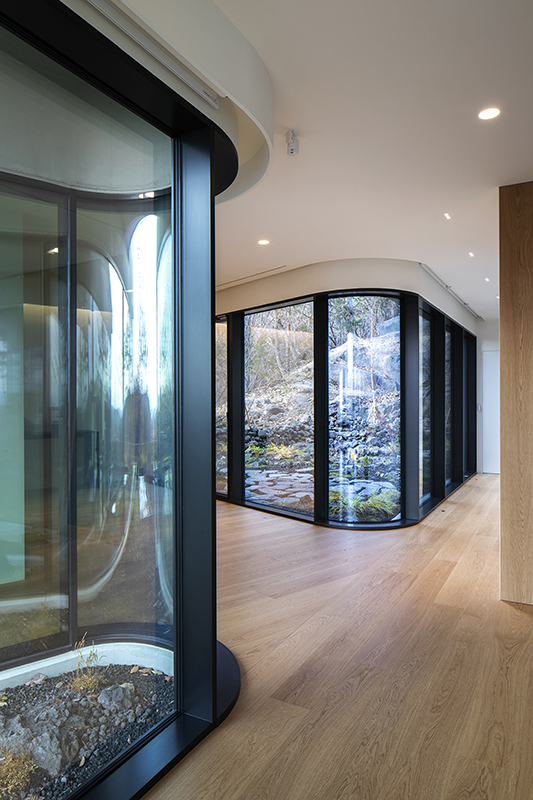
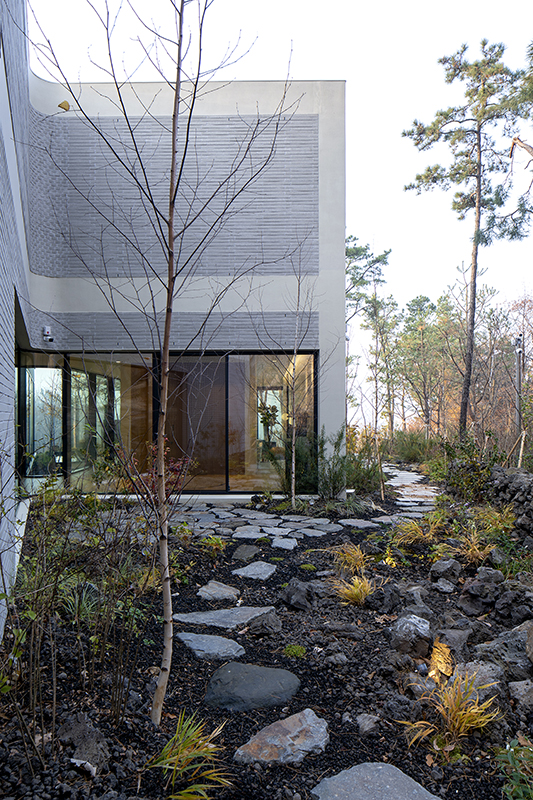
Flow Created in Spatial Contrast
Sheltered behind hills and trees, the building is hidden in nature from the outside world. When approached by following the road, one encounters the closed façade hiding the private realm of the accommodation facility. The entrance gate is also made with heavy hot rolled steel. Open entering this gate, however, the hills and open landscape to the north and south welcome the visitors through the two inner courtyards that permeate the building’s centre. Going eastward by following the continuous line of the inner courtyard, the kitchen and dining space appear, while a living room of 3.6m in ceiling height and an open landscape can be observed by moving down two steps from the western staircase that has been split into two directions. A backyard also awaits via the northern staircase to the back. By going up the staircase supported by glass partitions to the second floor, a different landscape from the one on the first floor appears. The continuous curved glass connecting the lounge and rooms allow one to focus solely on the scenery. The second-floor rooms located at the south give the impression as though they are floating above the steep incline.
A Space for a Slow Stay
The client wanted a space solely for resting, and as we visited sites according to different time, season, and weather, we contemplated the kind of spatial significance that accommodation set within nature should possess. Aside from the methods mentioned earlier, we also arranged the small interior details in a way that do not disrupt the enjoyment of the outside view. Simplified material composition, unified wall and doors, and the heating and air conditioning equipment that are hidden in the ceiling and walls do not interrupt one’s attention. Also, in order to reduce their forcefulness of presence, a small number of frameless lighting was used and hidden in the ceiling, and line indirect lightings were used in circulation areas. This lighting can be adjusted in terms of luminosity between each space according to the user’s lifestyle. Realising the image we had sketched in our head during our first site visit was possibly because of the support from the client and various professionals (in construction, landscape, structure, facility, furniture, and lighting). Although Panoramic Residence is intended for short stays, we also hope that it will become a space for a slow stay as one retreats from the hectic pace of life and meditates in nature.
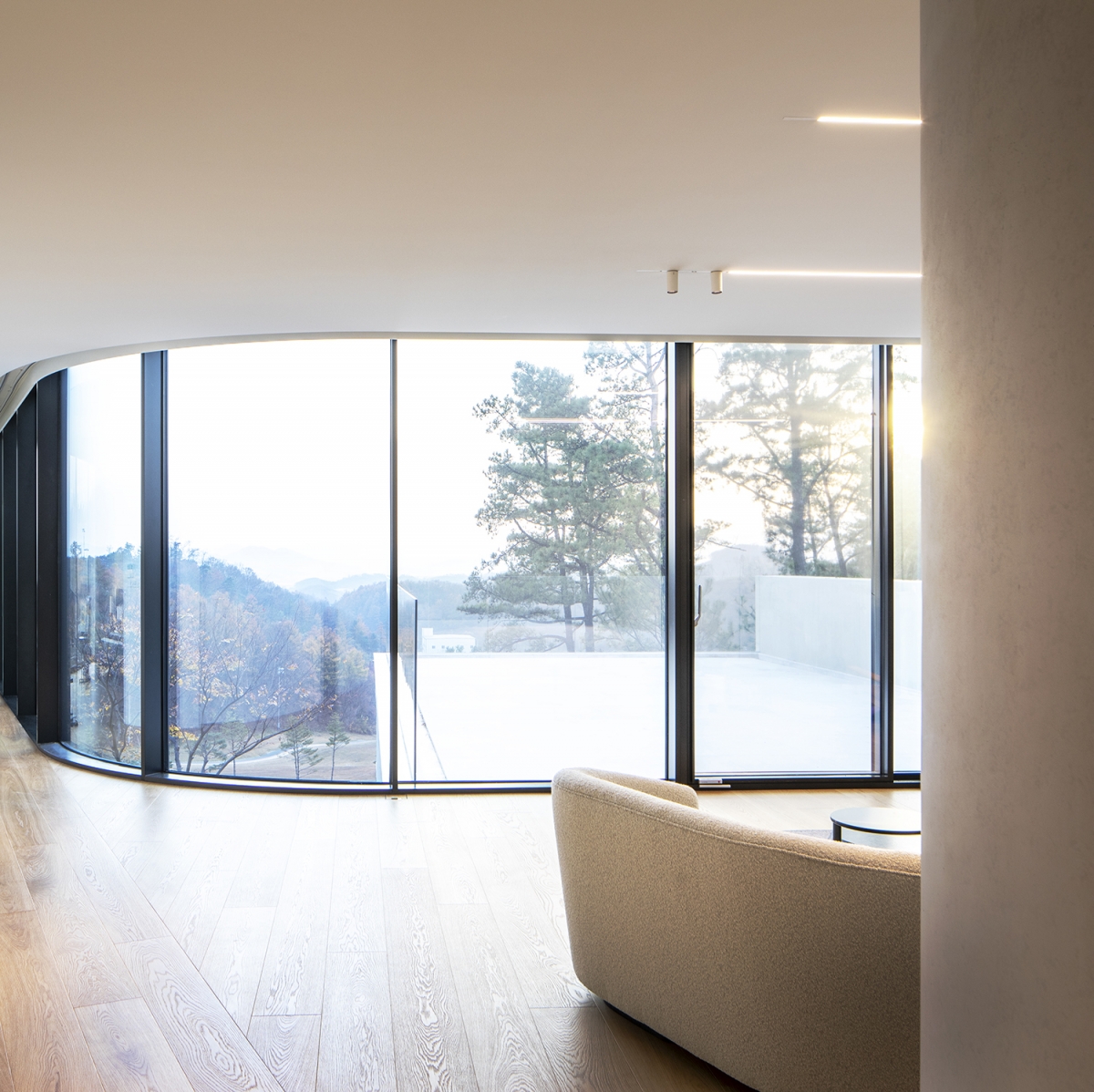
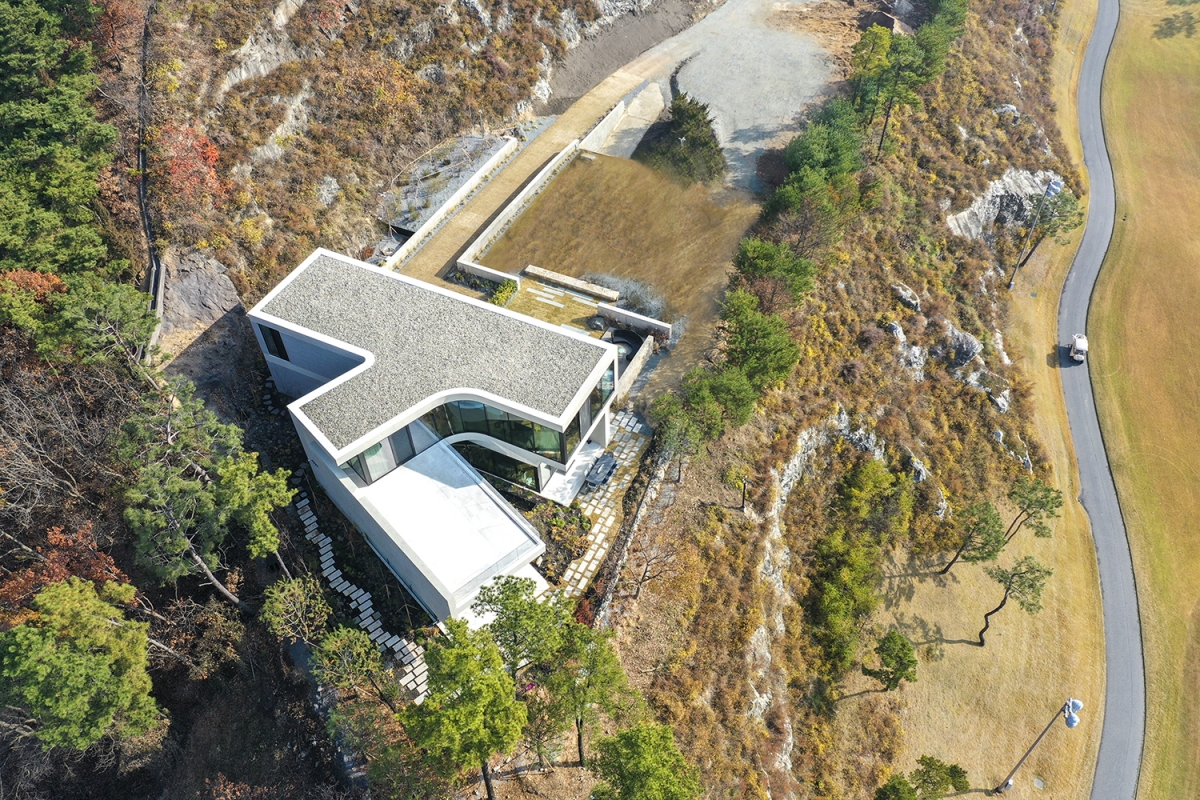
Folio (Lee Youngsu, Hur Bosuk)
Lee Suk, Park Wonchul, Kim Jihoon, Sentosa Hansen
2, Gieopdosi 3-ro, Judeok-eup, Chungju-si, Chungch
residence
870,252.5㎡
265.74㎡
399.79㎡
2F
1
7.9m
0.49%
0.53%
RC
brick, concrete plaster
paint on the gypsum board, matte transparent coat
SDM structural consulting engineers
IECO ENGINEER
CHANG CREATIVE
Apr. – Nov. 2020
Dec. 2020 – Oct. 2021
Kingsdale GC
LANDSCAPE DESIGN JIREH





